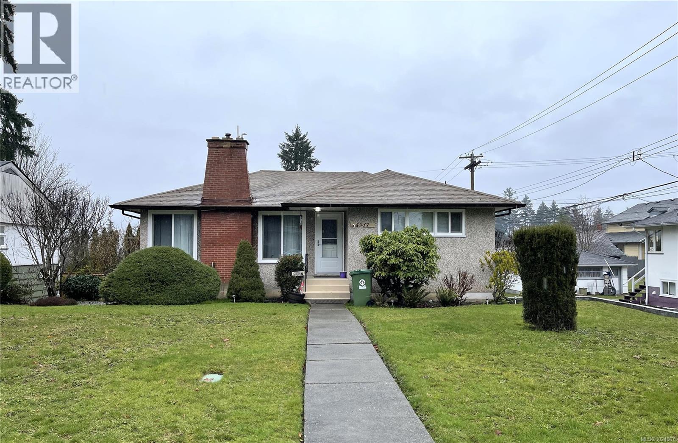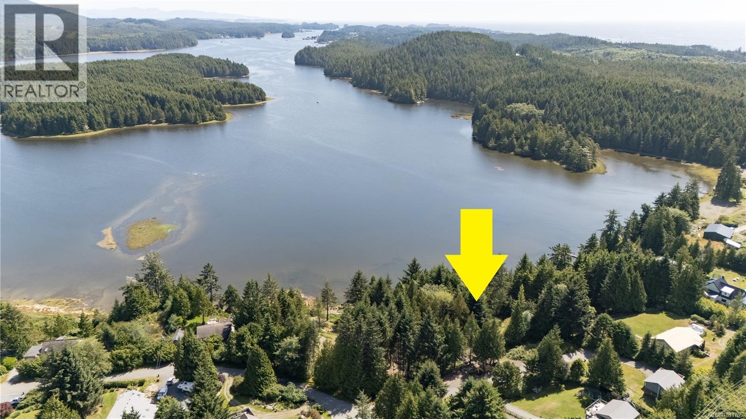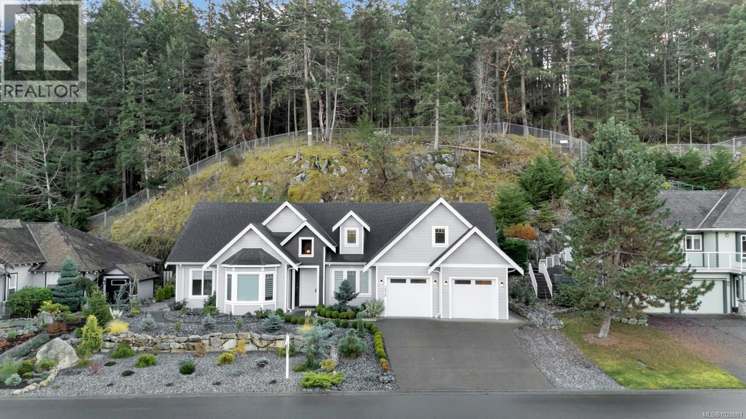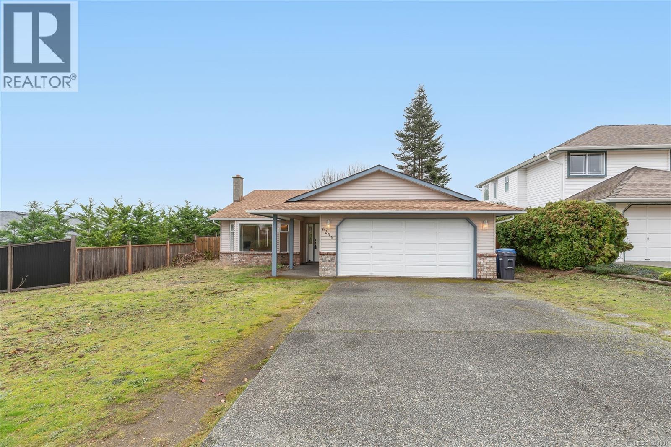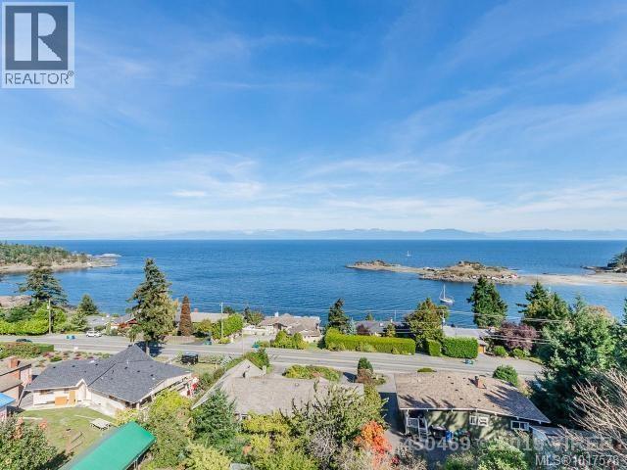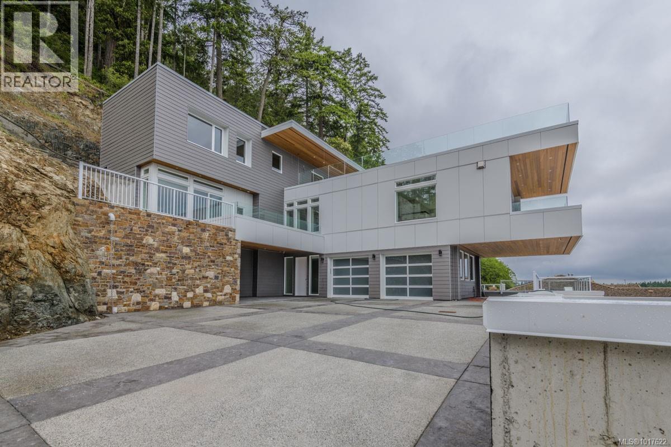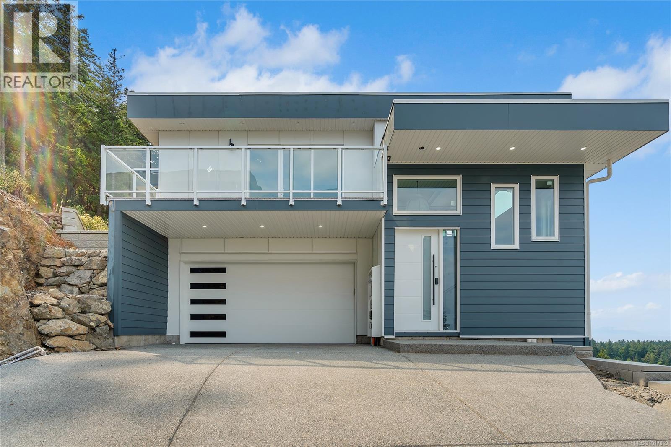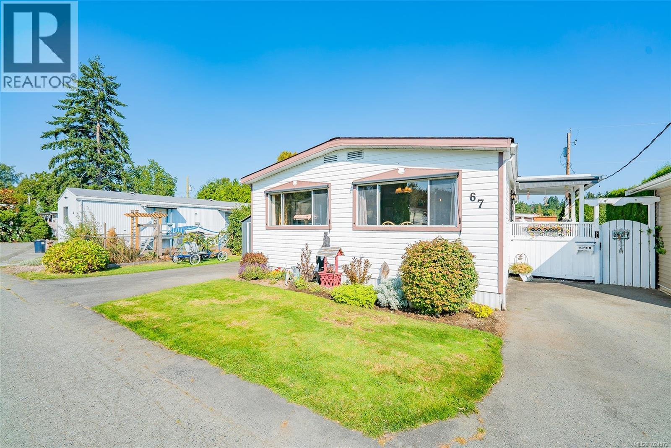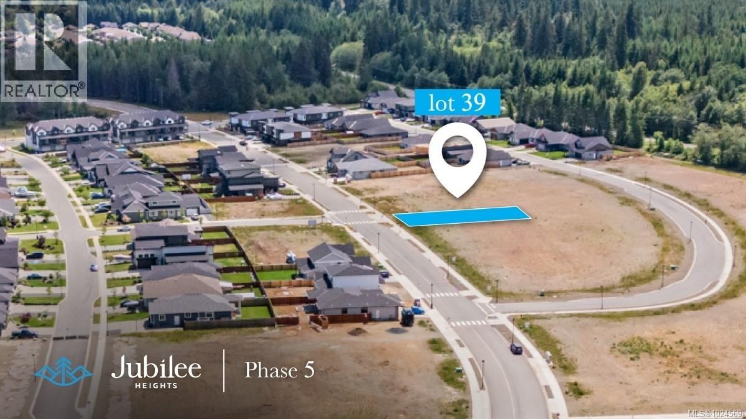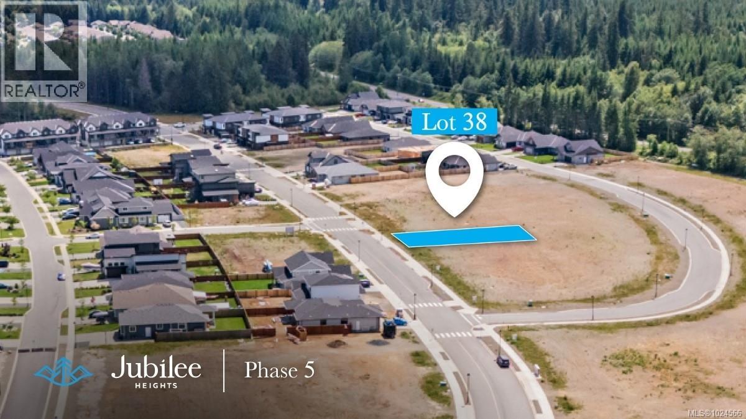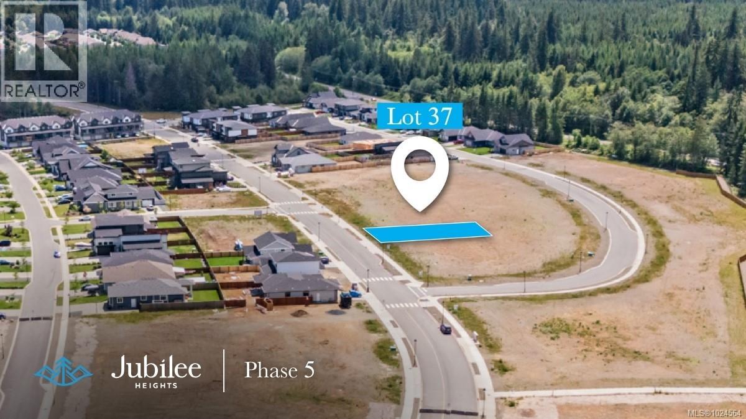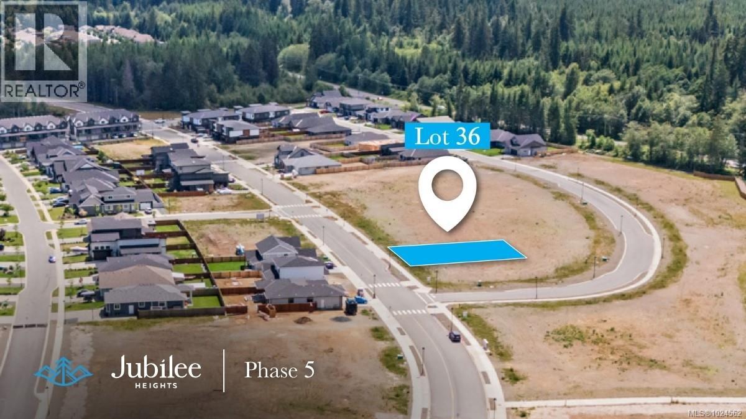4937 Morton St
Port Alberni, British Columbia
Welcome to this well maintained two-bedroom, two-storey home tucked into a quiet neighborhood close to recreation and shopping. The main floor offers a spacious and inviting living area, a formal dining room with a lovely bay window alcove, and a well-appointed kitchen with plenty of storage. You will also find two good-sized bedrooms and a four-piece bathroom. The lower level provides a generous family room perfect for relaxing, along with plenty of storage or indoor workshop space and a laundry area with a large utility sink. Outside, enjoy a mature yard with trees and shrubs and ample room to plant your dream garden. A detached 25’ x 26’ wired double garage with over height doors and lane access is perfect for all your toys and workshop. This lovely home is a must-see! All measurements are approximate and must be verified if important. (id:48643)
RE/MAX Professionals - Dave Koszegi Group
260 Karn Ave
Ucluelet, British Columbia
Seize this rare chance to own a fully prepped 0.62-acre bright and sunny waterfront lot in Ucluelet’s coveted Millstream subdivision—outside municipal limits for lower taxes! Geotech done, driveway in, and building site ready for your dream home or duplex, with zoning that allows lucrative short-term rentals. Set at the end of a quiet cul-de-sac, this private, tree-lined gem offers stunning inlet and mountain views. Launch your kayak or paddleboard right from your shoreline and immerse yourself in nature—bald eagles, sea lions, herons, even the occasional orca. Walk to Willowbrae Trail and Florencia Bay, or reach Ucluelet’s shops, dining, and Wild Pacific Trail in minutes. A unique blend of privacy, recreation, and investment potential—ready for your vision. (id:48643)
RE/MAX Mid-Island Realty (Uclet)
2606 Andover Rd
Nanoose Bay, British Columbia
Elegant custom-built rancher in the prestigious Fairwinds Golf Resort community. Just 4–5 years old and still under new home warranty, this home showcases an open-concept design with high ceilings, crown moulding, built-in cabinetry, and a natural gas fireplace. The spacious kitchen features a large island, ideal for entertaining. Enjoy the private, low-maintenance backyard with natural rock landscaping. Triple-car garage plus RV parking with space for up to seven vehicles. Located on the desirable flat section of the golf course, walking distance to oceanfront parks with water access. Minutes from two marinas, the Fairwinds Golf Club, Wellness Centre, and scenic walking and biking trails. Experience luxury coastal living in one of Vancouver Island’s most sought-after communities. See the home in 3D virtual tour and book your private showing. All measurements are approximate and should be verified. (id:48643)
Sutton Group-West Coast Realty (Nan)
6253 Olympia Way
Nanaimo, British Columbia
Set on a quiet, sought-after street in North Nanaimo, this well-cared-for 1,468 sq. ft. rancher offers an exceptional blend of comfort and location. Bright and inviting, the home features 3 bedrooms, 2 bathrooms, vaulted ceilings, skylights, and generous windows that fill the interior with natural light. Engineered wood and tile flooring, along with updated paint, create a warm and appealing atmosphere. The galley kitchen opens to an eating nook and a cozy family room overlooking the landscaped backyard, while the living and dining areas include a welcoming fireplace. The primary bedroom provides a 3-piece ensuite and peaceful garden views. A patio off the kitchen leads to a manicured mix of lawn and gardens, ideal for relaxing or entertaining. Additional highlights include an HRV system, double garage, and ample parking. Steps from Icarus Drive’s waterfront access and close to Dover Bay and McGirr schools, parks, and shopping. All measurements are approximate; verify if important. (id:48643)
Sutton Group-West Coast Realty (Nan)
3865 Gulfview Dr
Nanaimo, British Columbia
Desire one of the the best ocean views in Nanaimo? Discover your dream home on the prestigious Gulfview Drive, located at the east end of this sought-after street in North Nanaimo. This exceptional property offers panoramic ocean and mountain views, overlooking Neck Point Park, Pipers Lagoon, and Shack Island, with Eagle View Park right out your backyard. Just a short stroll to the beach and within five minutes to world-famous Pipers Lagoon and the scenic Neck Point waterfront trails, this location captures the very best of coastal Vancouver Island living. This luxurious 6-bedroom, 6-bathroom masterpiece is built to impress, featuring a legal suite, media room with bar, and a formal dining area with breathtaking views. The grand foyer, five sundecks, and high-end finishes including ceramic floor tiles, a modern, spacious kitchen, and coffered ceilings in both the primary bedroom and great room define elegance and craftsmanship at every turn. Enjoy front-row views of BC Ferries, cruise ships, Canadian naval practices, and even frequent orca sightings from your own home. Built with top-tier engineering and architectural finishes, this home offers the peace of mind of a 2/5/10 home warranty and is surrounded by multi-million-dollar designer residences. Sitting on a large 13,132 sq ft lot, this property provides ample space and options for your dream home in one of Nanaimo’s most desirable coastal neighbourhoods. Own this stunning home and experience luxurious ocean-view living at its finest. Call or email Sean McLintock Personal Real Estate Corporation with RE/MAX Professionals for Information 250-729-1766 or sean@seanmclintock.com (All information, measurements & data should be verified if fundamental to the purchase. Plus gst.) (id:48643)
RE/MAX Professionals (Na)
3887 Gulfview Dr
Nanaimo, British Columbia
Enjoy panoramic ocean views from nearly every room of this stunning modern home, spanning the Winchelsea Islands, Georgia Strait, Coastal Mountains, Neck Point Park, Piper’s Lagoon, Shack Island, Sunshine Coast, and Vancouver Downtown. Perched high above the street in a quiet residential neighbourhood, this custom-built residence offers ultimate privacy and showcases contemporary architecture with open-concept design, over-height ceilings, and glass railings. Boasting approximately 5,107 sq ft of luxurious living across three levels, the home features a great room, dining area, modern kitchen with nook, recreation room, media/theatre room, and five ocean-view decks... including one of Nanaimo’s largest roof-top decks on the top floor, perfect for entertaining large gatherings. The home includes five spacious bedrooms and eight bathrooms, with the four main bedrooms each featuring ensuite baths plus three additional powder rooms. A 652 sq ft legal one-bedroom suite or private guest apartment with separate entry adds flexibility for extended family or rental income. Premium finishes throughout include engineered wood and tile flooring, designer lighting, built-in entertainment cabinetry, K2 Stone exterior accents, two gas fireplaces, a heat pump, forced air and in-floor radiant heating, and an elevator connecting all levels. This remarkable property combines elegance, modern luxury, and functional design. Currently rented for $7,700/month plus utilities and landscaping maintenance, it presents an extraordinary lifestyle opportunity in one of Nanaimo’s most sought-after locations. Call or email Sean McLintock Personal Real Estate Corporation with MAC Real Estate Group - RE/MAX Professionals for additional information 250.729.1766 / sean@seanmclintock.com. (All data, measurements and information should be verified if important to the purchase) (id:48643)
RE/MAX Professionals (Na)
3875 Gulfview Dr
Nanaimo, British Columbia
Experience the Pinnacle of Coastal Luxury Living. Looking for one of the best ocean views in Nanaimo? Discover this extraordinary modern residence on prestigious Gulfview Drive, just minutes from Neck Point Park and Pipers Lagoon. This custom-built, level-entry home with a walk-out basement offers approximately 3000 sq. ft. of luxurious living space across 2 levels, thoughtfully designed for comfort, style, and versatility. Enjoy breathtaking panoramic views of the Winchelsea Islands, Georgia Strait, and the Coastal Mountains from nearly every room and from five sun-drenched decks, perfect for taking in passing cruise ships, BC Ferries, and the occasional orca sighting. Inside, the grand foyer opens to an elegant great room and formal dining area, highlighted by coffered ceilings, designer lighting, and contemporary finishes throughout. The sleek modern kitchen features custom wood cabinetry, premium appliance package, high-end fixtures, and a bright nook overlooking the water. With 5 spacious bedrooms plus a den and 6 bathrooms, this home includes a private guest suite or legal one-bedroom suite (approx. 600 sq. ft.) complete with separate entry and laundry, ideal for extended family or supplemental income. Additional highlights include a media room with bar, engineered wood and tile flooring, gas fireplace, forced-air furnace, heat pump, and a 2/5/10 home warranty for peace of mind. Nestled among multi-million-dollar designer homes, this rare offering combines architectural excellence, superior engineering, and breathtaking natural beauty, a true showcase of modern West Coast luxury. Call or email Sean McLintock PREC* for additional information 250-729-1766 or sean@seanmclintock.com with additional information available at macrealtygroup.ca (All information, data and measurements should be verified if important. Plus gst.) (id:48643)
RE/MAX Professionals (Na)
67 1572 Seabird Rd
Cassidy, British Columbia
With 1346sf of comfortable living space, this 2 bedroom and den home is nestled into a rural setting with an idyllic pasture as a backdrop. The location is is close to Nanaimo Airport, Ladysmith and South Nanaimo amenities, including shopping, transportation, and trails for hikers. The home reflects warmth and a welcoming layout, both indoors and outdoors. Inside offers a spacious living room which enjoys morning sun through a picture window. A den is ideal for a home office or reading room; the family room is perfect for your media center. The spacious kitchen offers updated flooring and adjoins a large dining room. The outdoor spaces are a mix of sitting areas, deck, and patios - your own private oasis. Lots of storage sheds/small workshop complete this excellent home. All measurements are approximate and should be verified if important. (id:48643)
RE/MAX Professionals (Na)
735 Beaver Creek Blvd
Campbell River, British Columbia
Large 0.19 acre, level, fully serviced lot has a SOUTH facing backyard. Located in the highly desirable Jubilee Heights, this parcel offers 61ft frontage . Secondary Suite is permitted! Quiet lot, surrounded by new homes in a sought-after area. Phase V features a forested perimeter trail, connecting to the neighbouring Beaver Lodge Lands, with over 40 trails to hike and bike. There will be an up-and-coming commercial village (Summer 2028) in this master planned, walkable community. (id:48643)
Engel & Volkers Vancouver Island North (Cr)
739 Beaver Creek Blvd
Campbell River, British Columbia
0.17 acre, level, fully serviced lot has a SOUTH facing backyard. Located in the highly desirable Jubilee Heights, this parcel offers 57ft frontage . Secondary Suite is permitted! Quiet lot, surrounded by new homes in a sought-after area. Phase V features a forested perimeter trail, connecting to the neighbouring Beaver Lodge Lands, with over 40 trails to hike and bike. There will be an up-and-coming commercial village (Summer 2028) in this master planned, walkable community. (id:48643)
Engel & Volkers Vancouver Island North (Cr)
741 Beaver Creek Blvd
Campbell River, British Columbia
0.15 acre, level, fully serviced lot has a SOUTH facing backyard. Located in the highly desirable Jubilee Heights, this parcel offers 61 ft frontage . Secondary Suite is permitted! Quiet lot, surrounded by new homes in a sought-after area. Phase V features a forested perimeter trail, connecting to the neighbouring Beaver Lodge Lands, with over 40 trails to hike and bike. There will be an up-and-coming commercial village (Summer 2028) in this master planned, walkable community. (id:48643)
Engel & Volkers Vancouver Island North (Cr)
745 Beaver Creek Blvd
Campbell River, British Columbia
Complete with preliminary plans for a 3 bedroom home with a secondary 1-bedroom suite (side by side) on 0.16 acre, this level, fully serviced lot has a SOUTH facing backyard. Located in the highly desirable Jubilee Heights, this parcel offers 67 ft frontage. Quiet lot, surrounded by new homes in a sought-after area. Phase V features a forested perimeter trail, connecting to the neighbouring Beaver Lodge Lands, with over 40 trails to hike and bike. There will be an up-and-coming commercial village (Summer 2028) in this master planned, walkable community. (id:48643)
Engel & Volkers Vancouver Island North (Cr)

