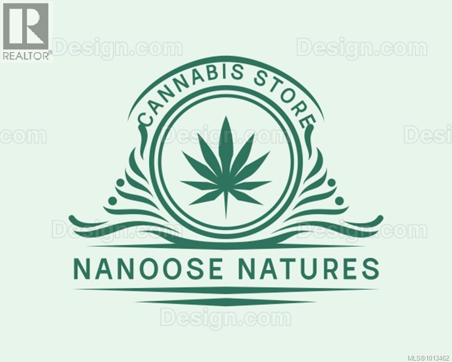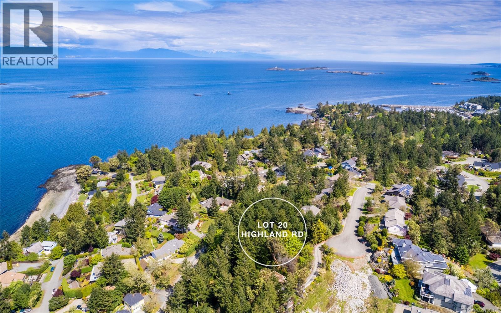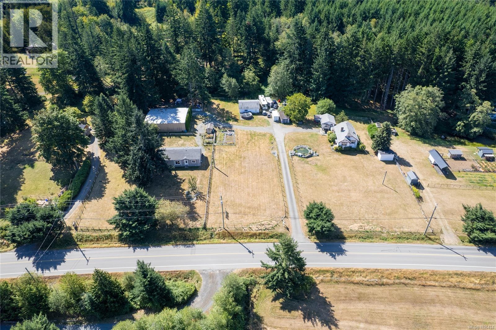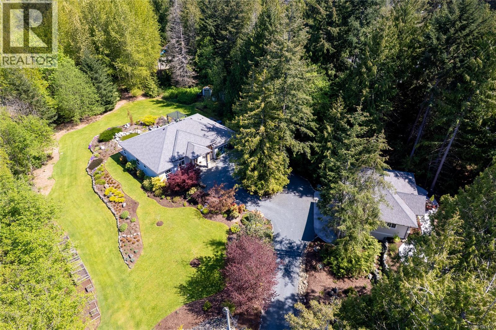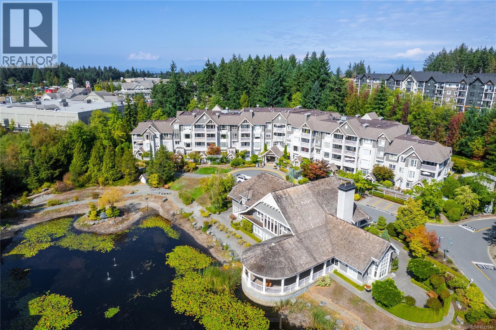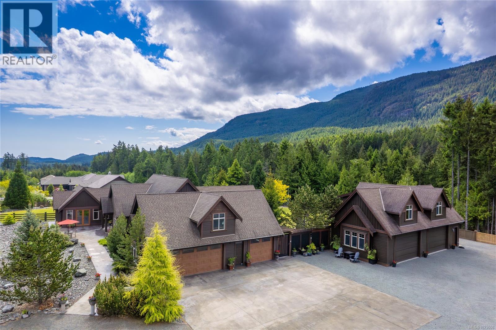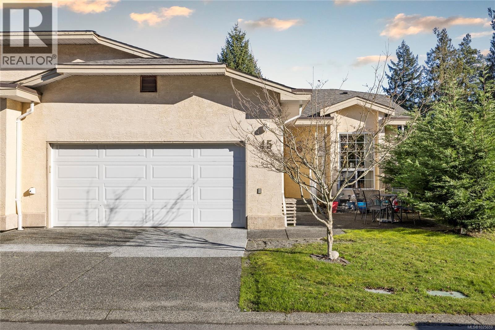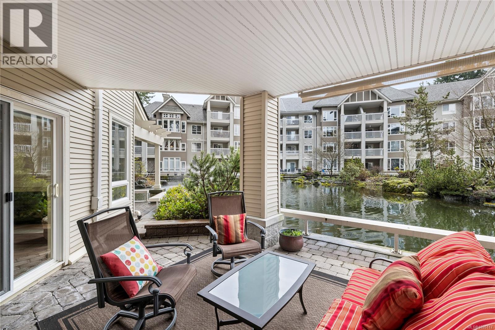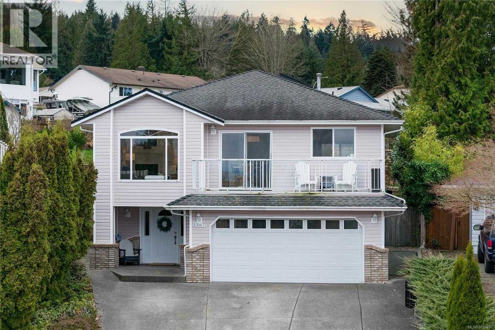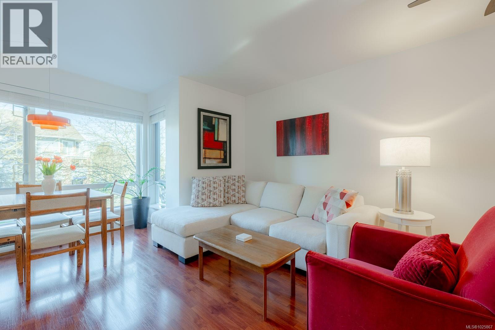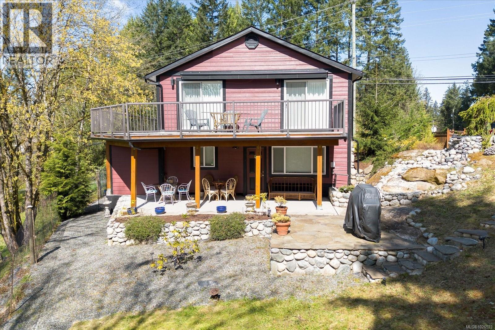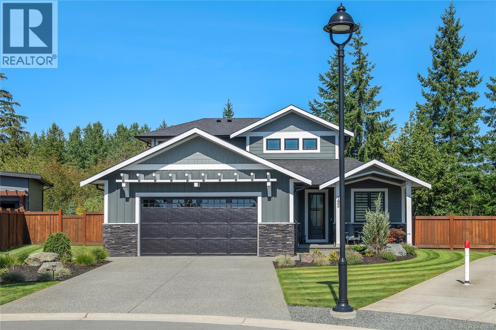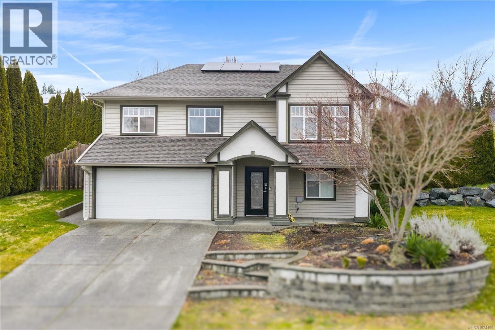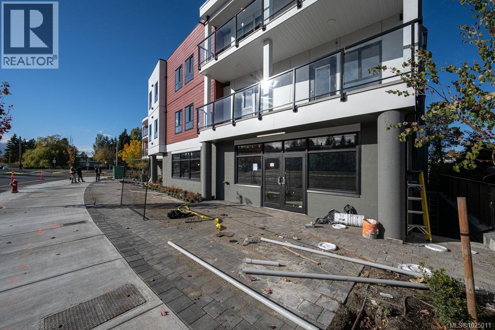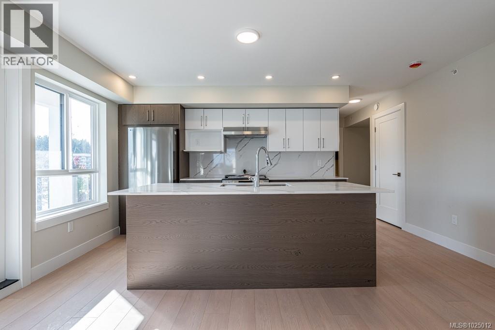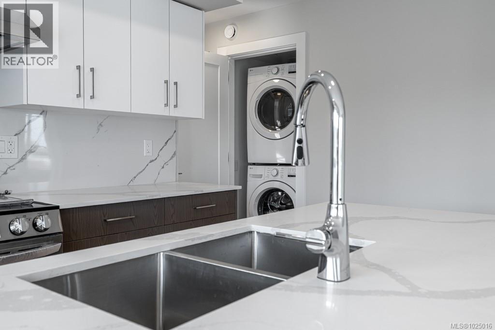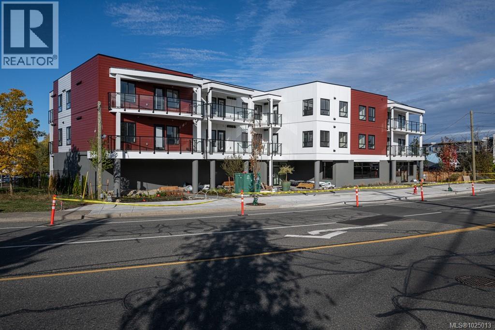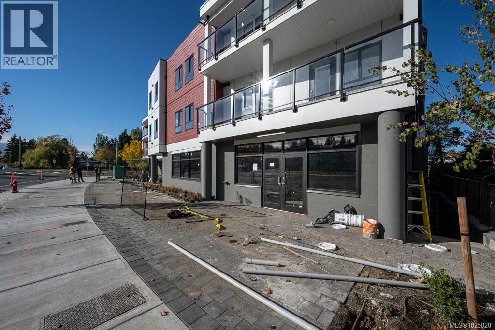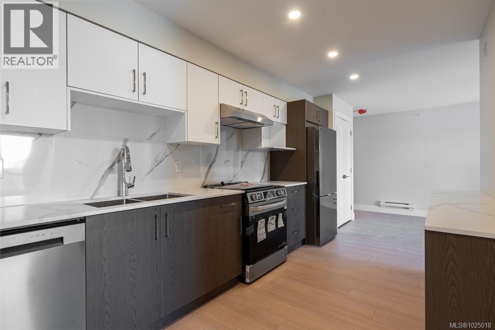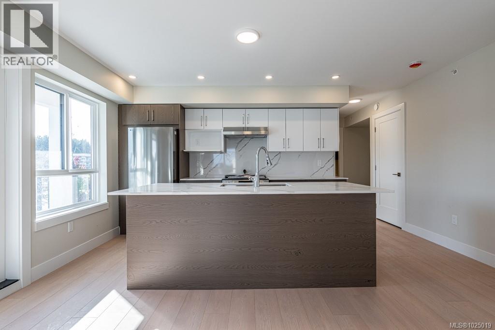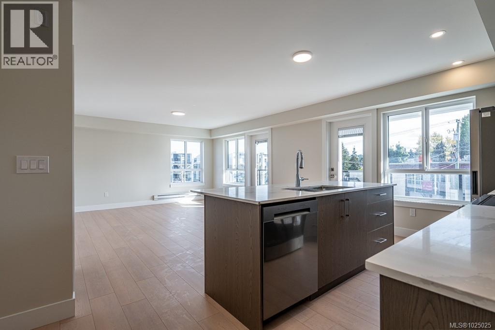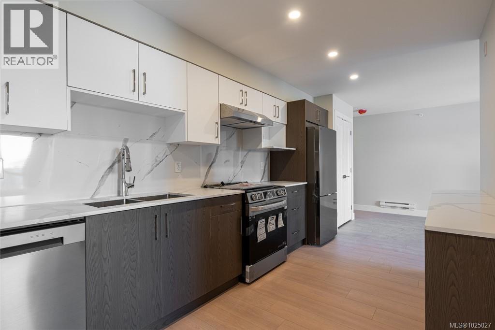9226 Nighthawk Rd
Lake Cowichan, British Columbia
First time to the market. This thoughtfully and architecturally designed custom home was created to achieve a true indoor and outdoor living experience. The Home is shaped to follow the natural rock and contours of the land. It maximizes winter light while strategic roof overhangs provide summer shade. A preserved rock wall on the north side is intentionally framed as part of the interior view, and includes a built-in water feature. Offering 1,788 sq ft of finished living space with 3 bedrooms and 2.5 bathrooms on a private 0.59 acre lot, this home is defined by its custom curved staircase, which spans two floors and anchors the open vertical design. Exposed wood elements and hardwood floors unify the space, while the layout maintains separation where it matters. The upper level provides separation, including a flexible recreation space that can be enclosed for guests. Multiple exterior entrances enhance function and adaptability. The private rooftop terrace captures views of the lake and features an outdoor kitchen with quartz countertops, cabinetry, fridge and sink, propane hookup for a barbecue or fire table, wired outdoor speakers and dedicated storage. Evenings here offer 360 degree views of the stars with minimal light pollution rarely found in urban settings. Rainwater cisterns (6000 gallons) collect and store seasonal rainfall to support sustainable irrigation and responsible water use. Located in the sought after Cottages at Marble Bay, minutes to Lake Cowichan, Laketown Ranch, trails and year round recreation. Includes protected Dock Slip 81, intentionally selected for its sheltered position and absence of a neighbouring boat, providing ease of access. (id:48643)
Exp Realty (Na)
B 2414 Island Hwy E
Nanoose Bay, British Columbia
Turnkey retail cannabis store open and running for business under the name of Nanoose Nature's. Located in an extremely high traffic area in Nanoose on a major highway and next door to a liquor store, the space is nicely renovated, the zoning complete and compliant to the district. The retail space is approx 2138 sq ft which includes a safe room, staff room/office and washroom. The store is wired with high tech video surveillance, alarms and till system. Plenty of parking available on site. Ample room to divide the space and open a secondary business such a vape shop etc. Owner will provide suitable lease to potential purchaser. (id:48643)
RE/MAX Anchor Realty (Qu)
Lot 20 Highland Rd
Nanoose Bay, British Columbia
This spectacular ocean view, 0.62 square foot lot, is located in the Fairwinds community of Nanoose Bay. It is fully serviced with water, sewer & power. Ready to be cleared to maintain privacy or open up the unobstructed views, there are endless options of how to create your custom dream home here. This lot sets up well for a level entry home with multiple stories or a rancher for single level living. You will find access from both Highland Road at the of top cul-de-sac or below on Dolphin Drive which lends itself well to a shop or additional parking for all your toys. You will enjoy tremendous sunrises, spectacular coastal mountain & ocean views & the city lights in the distance. The location is within close proximity of award-winning golf, private wellness club, walking & hiking trails and the Schooner Cove marina. This is truly one of the last, close-up ocean view lots left from the original Fairwinds development and is a MUST SEE!! (id:48643)
Exp Realty (Na)
2687 Jingle Pot Rd
Nanaimo, British Columbia
This unique 2.45-acre rural residential property offering charm, versatility, and exceptional multi-use potential, all within minutes of Nanaimo’s amenities. Set on AR2 rural residential zoning and connected to municipal water, this property blends historic character with modern upgrades and incredible functionality. At the heart of the acreage is a charming 1920s two-bedroom, two-bathroom home. Inside, you’ll find 9-foot ceilings, a warm inviting living space, and a loft-style attic that features the second bedroom. The home has been thoughtfully updated with modern electrical and plumbing and stays comfortable year-round with a natural gas furnace and Air Conditioning. Just steps from the main home sits a cozy detached cottage—the perfect space for an overnight guest, home office, or creative studio workspace. Providing even more value is a modern secondary manufactured home, added in 2018. This three-bedroom, two-bath residence offers excellent separation, making it ideal for extended family, guests, or rental opportunities. For anyone needing significant storage, workspace, or business potential, this property truly stands out. An impressive 2,900-square-foot industrial warehouse sits onsite, complete with optional divided areas for office use, reception space, or meeting and staff rooms. Whether you’re running a business, expanding a hobby, or needing serious storage, this building checks every box and if that’s just not enough, there’s yet another large functional garage/shop, providing even more room for tools, vehicles, equipment, or project space. With multiple dwellings, versatile outbuildings, and the outdoor recreation of Westwood Lake nearby and Mount Benson access literally out your back gate this property offers plenty of space and unmatched flexibility—ideal for multi-generational living, home-based businesses, or simply enjoying country living right on the edge of town. (id:48643)
Exp Realty (Na)
7190 Hase Pl
Lantzville, British Columbia
Imagine a life where every day feels like a private retreat — where elegant design, timeless beauty, and effortless living blend two homes seamlessly on 1.1 acres of meticulously curated grounds. This extraordinary estate features a transformed rancher and a newly constructed carriage home. The 2,052 sq ft main home impresses with soaring 10' and 12' ceilings, filling the space with light and grandeur. The heart of the home is a warm, flowing great room beside a designer kitchen, accented with tailored details. A cozy morning nook with built-in banquette seating is perfect for casual meals, while grand French doors extend the living area to a sprawling covered patio overlooking manicured gardens — ideal for year-round indoor / outdoor living. Toward the front, a stunning study and formal dining room offer spaces to gather, work, or entertain. Thoughtfully designed for privacy, the primary suite sits in its own wing, offering patio access, a spa-inspired ensuite with soaker tub and separate shower, private water closet, and walk-in wardrobe. Three additional bedrooms are located on the opposite side, perfect for family or guests. Outside, the grounds are a masterpiece of vibrant gardens, raised beds, rockeries, and sweeping lawns, offering unmatched privacy and tranquility. Built just two years ago, the 2 bedroom carriage home sits above a finished workshop with its own driveway and private patio. Stylishly finished to match the main home, it offers a den, spacious living & dining areas, a custom kitchen with pantry and has been a thriving Airbnb — ideal for multigenerational living, guests, or executive rental. Every inch of this property showcases impeccable design and care. Nestled in the welcoming, seaside community of Lantzville, BC — this is truly the complete package. (id:48643)
Exp Realty (Na)
307 5620 Edgewater Lane
Nanaimo, British Columbia
The Carisbrooke building is ideally located in the heart of the Longwood community, surrounded by lush, landscaped grounds, ponds, and walking paths that create a truly peaceful setting. This 2-bedroom, 2-bathroom home offers an open and inviting floor plan with great flow. The spacious kitchen is thoughtfully designed with plenty of storage and a functional layout, making it easy to cook, entertain, or simply enjoy your daily routines. The split-bedroom design provides excellent privacy, with the primary suite acting as your own retreat — complete with a walk-through closet, a 4-piece ensuite, and direct access to the covered deck, perfect for enjoying morning coffee or a quiet evening. The second bedroom is tucked away on the opposite side of the home, featuring a cheater door to the main 4-piece bathroom and convenient access to the roomy laundry area. This home is part of the sought-after Edgewater community, putting you just steps from Longwood Station, Oliver Woods Community Center, and North Town Centre for shopping, dining, and recreation. The strata is well-managed and offers fantastic amenities, including a clubhouse, fitness area, and multiple guest suites for visiting friends and family. The secure underground parking level features a car wash station, bike storage, and even a woodworking room for hobbyists. Strata fees include one secured parking space, a storage locker, natural gas, and hot water. One dog or one cat is welcome, and rentals are permitted — making this home ideal for both owners and investors looking for a move-in ready property in a vibrant, connected community. (id:48643)
Exp Realty (Na)
11 454 Morison Ave
Parksville, British Columbia
Welcome to Windsor Court, a highly sought-after 55+ community in the heart of Parksville, just blocks from shopping, recreation, and the beach. This beautifully maintained 2 bedroom, 2 bathroom patio home offers the perfect blend of comfort and convenience. Inside, you’ll find a thoughtful floor plan with popular updates throughout. The kitchen boasts modern cabinets and a sunny eating nook—an inviting spot for morning coffee or casual meals. The spacious living room is anchored by a cozy natural gas fireplace, while updated vinyl windows fill the home with natural light. A ductless heat pump ensures year-round comfort. Both the living room and primary bedroom overlook the backyard, where you’ll enjoy a peaceful green space buffer. The yard offers great potential to enhance privacy or create your own garden oasis with flowers, shrubs, or a patio retreat. Move-in ready and part of a well-kept, pet-friendly complex, this home is an ideal place to embrace the relaxed lifestyle that Parksville is famous for. (id:48643)
Exp Realty (Na)
3237 Ridgeview Pl
Nanaimo, British Columbia
Set on nearly 3 acres in the heart of Benson Meadows, this extraordinary estate was designed & built by the developer w/ an uncompromising attention to detail. From the moment you arrive, you’ll notice the difference — solid fir doors, locally crafted etched glass and timber-framed accents set the tone for what’s to come. Inside, the main residence features soaring ceilings, massive windows w/ views of Mount Benson & a showstopping K2 stone fireplace. The kitchen is a true entertainer’s dream w/ cherry cabinetry, dual ovens, a gas stove, 3 ovens, 2 fridges & a seamless connection to a 1,200 sq ft covered patio — creating the ultimate indoor/outdoor living experience. With 3 bdms + a den & flexible guest spaces the layout offers privacy & flow. The primary suite is a peaceful retreat w/ its own fireplace, spa-inspired ensuite & direct access to a private patio & hot tub under the stars. A separate wing provides a spacious 3rd bedroom w/ full ensuite, walk-in closet and its own lounge — ideal for guests or extended family. Storage & efficiency were top of mind w/ a triple garage, a huge crawlspace & mechanical room, hot water on demand & durable energy-conscious construction throughout. For multi-generational living, guests or income potential, the detached 2 bdrm carriage home is beautifully finished & privately set above a 4-bay over height shop — perfect for the car enthusiast, hobbyist or anyone needing serious workspace. The property is fully fenced w/ dual driveway access, lush landscaping, 2 separate yard spaces, a dedicated dog run & a bonus bunkie for your creative escape. Tucked into a quiet corner of nature’s playground, you’ll enjoy direct trail access to Ammonite Falls, Witchcraft Lake & Mount Benson — all while being just 15 mins from city conveniences, shopping, schools & transportation to the mainland. Whether you're dreaming of a luxury family estate, a retreat-style getaway or a rare piece of Vancouver Island paradise — this home is one-of-a-kind. (id:48643)
Exp Realty (Na)
45 2979 River Rd
Chemainus, British Columbia
Enjoy the ease of coastal living in the charming seaside community of Chemainus, where ocean breezes, theatre nights and locally owned cafés are all part of everyday life. Nestled within the quiet 55+ community of Cedar Ridge Villas, this well-maintained pet-friendly townhome offers comfort, space and peace of mind. Designed for convenient main-level living, unit 45 places everything you need on one floor. The bright galley-style kitchen features ample counter space, generous cabinetry, a stainless steel appliance package and a large skylight that fills the space with natural light. The inviting living room, complete with a gas fireplace, creates the perfect setting for cozy evenings, while the spacious dining area opens onto a fully covered patio — ideal for year-round outdoor enjoyment and relaxed alfresco dining. The primary suite offers a walk-in closet and beautiful ensuite with a soaker tub and separate shower. A second bedroom, full bathroom and main-floor laundry ensure day-to-day living is effortless and functional. Downstairs, the full basement expands your options with a 3rd bedroom, den, rec room, full bathroom and abundant storage — perfect for visiting family, hobbies, or creating additional living space. Recent updates include a newer gas fireplace, hot water tank, heat pump, gas furnace, and a roof replacement just 3 years ago. Just minutes from the heart of Chemainus, you’ll enjoy renowned dining, boutique shopping, the Chemainus Theatre, and the relaxed rhythm of West Coast living. Cedar Ridge Villas permits one dog or one cat and offers RV storage — an excellent bonus for those who love to explore. (id:48643)
Exp Realty (Na)
101 5625 Edgewater Lane
Nanaimo, British Columbia
The Stonecroft Building in the Longwood community is set in one of North Nanaimo’s most sought-after neighbourhoods — and Unit 101 truly stands out. This bright ground-level home offers nearly 1,500 sq ft of thoughtfully designed living space, featuring two spacious primary bedrooms, each with its own ensuite and walk-in closet — ideal for privacy and comfort. Two gas fireplaces create cozy gathering spaces, while three separate patios overlook the tranquil pond and gardens, offering seamless indoor-outdoor living. The galley kitchen is well-appointed with stainless steel appliances, a pantry, and gleaming quartz countertops. Convenience is unmatched: two underground parking stalls are located close to your entrance, allowing step-free access directly into your home. An oversized storage locker is located on the second floor for added functionality. Through a secured gate, you’re just steps to Longwood Plaza, shopping, restaurants, and the Oliver Woods Community Centre. The Longwood community is known for its welcoming atmosphere and active lifestyle. Residents enjoy a private clubhouse complete with a gym, billiards room, kitchen for hosting events, and guest suites available at a nominal rate. Pets are welcome. Peaceful surroundings, exceptional amenities, and effortless living — this is the lifestyle Longwood is known for. (id:48643)
Exp Realty (Na)
5367 Catalina Dr
Nanaimo, British Columbia
Perched at the top of a quiet cul-de-sac and oriented perfectly toward the water, this home captures sweeping views over the Georgia Strait, with ever-changing ocean and mountain vistas that steal the show from sunrise to sunset. The setting feels peaceful, calm, and truly special. The main level offers three bedrooms, including a spacious primary suite with walk-in closet and four-piece ensuite, plus convenient laundry rough-ins. At the front of the home, a formal living room with gas fireplace and adjoining dining area open onto the deck — an ideal place to soak in the scenery. The kitchen features generous counter space, ample cabinetry, and a brand-new appliance package. Just off the kitchen, a bright breakfast nook and comfortable family room lead to a private rear deck. Large windows and multiple skylights fill the home with natural light throughout the day. Downstairs provides excellent flexibility with a large rec room and a den complete with its own ensuite — perfect for guests or extended family. The main laundry area is also located on this level. Recent updates include engineered hardwood flooring, new stair carpet, fresh paint, updated lighting, counters, and fixtures. There are 2 natural gas fireplaces and the hot water tank & furnace are also natural gas, keeping the cost to operate this home very reasonable. The tiered backyard offers raised garden beds and an upper terrace that maximizes the views. A spacious garage, dedicated mechanical room, and room for RV or boat parking complete this move-in ready package. (id:48643)
Exp Realty (Na)
202 116 Queens Rd
Duncan, British Columbia
A contemporary urban two-level townhouse in the heart of Duncan, artfully designed to capture maximum sunlight throughout the day. Clean architectural lines and expansive windows create a bright, uplifting atmosphere that feels both modern and welcoming.The newly reimagined chef-style kitchen is a true centerpiece, featuring sleek quartz countertops, touch-to-open cabinetry and drawers, and a painted valence with slim under-cabinet lighting. An 18 gauge double sink, new designer lighting, and premium appliances—including an induction cooktop and convection oven—complement the sit up peninsula, perfect for casual dining or entertaining.The open-concept living room is airy and spacious, ideal for relaxed evenings or lively gatherings. Upstairs, the primary bedroom offers soaring ceilings, clerestory windows, and a private balcony—an inviting retreat for morning coffee. The beautifully updated bathroom showcases a floating marble-top vanity, porcelain tile, and a dual-flush toilet. A second bedroom at the rear provides a peaceful sanctuary. Plush eco-friendly carpeting warms the bedrooms, hallway, and stairs, while easy-care laminate flooring enhances the main level. Additional features include an AC unit in the upper bedroom and high-quality new blinds throughout. Step outside to a fully fenced back patio set against a serene natural backdrop. With shopping, cafés, and newly installed bike lanes connecting to trail systems just beyond your door, this home offers refined living in an unbeatable location. (id:48643)
RE/MAX Island Properties (Du)
1701 Morden Rd
Nanaimo, British Columbia
Small acreage in the City! This little piece of heaven is perched at the top of a hill providing lovely views of the gated yard and property. Fully renovated a couple of years ago, this beautiful home has undergone a transformation. New kitchen, baths, flooring, painting, roofing, windows and the list goes on. Tastefully decorated and shows like new. This lovely home offers 2 bedrooms and an opulent bathroom on the main plus all of your living areas including a stunning kitchen with quartz counters, cozy living room with woodstove and an absolutely huge deck that wraps around the home. The lower level offers a rec room, another bedroom and large bathroom. There are other areas for future development as well. Nothing to do but move in and relax. The property provides two levels of yard area which creates spaces for future workshops, garages or RV/Boat parking. New Septic and Well too. If you're looking for space just outside the city limits look no further! (id:48643)
Royal LePage Nanaimo Realty (Nanishwyn)
792 Salal St
Campbell River, British Columbia
Exquisite 3-year-old custom-built home in one of the area’s most desirable neighbourhoods, offering a perfect balance of modern design and timeless comfort. From the moment you arrive, the quality and craftsmanship are undeniable—beginning with the striking exterior trim package, 8-foot entry door, and welcoming foyer with an open staircase accented by elegant metal railings. The main floor showcases nearly 1,600 sq. ft. of thoughtfully designed living space. Soaring ceilings and a light-filled palette create an airy atmosphere, enhanced by a dramatic wall of floor-to-ceiling windows and doors opening to a covered patio. At the heart of the home, a stunning modern kitchen features premium appliances, including a double built-in wall oven and 5-burner gas cooktop, sleek cabinetry, and a spacious layout designed for both everyday living and entertaining. A striking black rock fireplace serves as the great room’s showpiece, adding warmth and style. The main-level primary suite is a true retreat, complete with a spacious walk-in closet featuring custom organizers, direct patio access, and a spa-inspired ensuite with luxury finishes. Practical touches such as quality power blinds and dramatic hardwood floors elevate the home even further. Upstairs, two additional bedrooms and a full bathroom provide the perfect space for family or guests. The laundry and mudroom will impress any homemaker, offering exceptional organization and functionality. Outdoors, the .28-acre fully fenced lot provides room to relax, entertain, or play—ideal for families, pets, or gardening enthusiasts. room for RV parking and access for backyard workshop located on the left side of the driveway—if you reposition the existing garden to a different location on the property This residence blends elegance, function, and sophistication in every detail. A rare opportunity to own a home where design meets lifestyle. (id:48643)
RE/MAX Check Realty
1244 Blesbok Rd
Campbell River, British Columbia
Located in a sought-after, family-friendly neighbourhood, this four-bedroom plus den home with a large media room offers space, flexibility, and an ideal location. Within walking distance to Sandowne School, nearby playgrounds, the Sportsplex, and Beaver Lodge Lands, this home is perfectly positioned for active families and community-focused living. The home features 9-foot ceilings, a gas range, fireplace, air conditioning, and solar panels, adding comfort, efficiency, and long-term value. Additional highlights include an app-controlled irrigation system, hot tub hookup, and being wired for a surround sound system, ideal for entertaining and movie nights. The lower level offers excellent in-law suite potential, providing flexible options for extended family, teens, or future income. A two-car garage completes the package with ample storage and convenience. A great opportunity to settle into a well-established neighbourhood close to schools, recreation, and nature. (id:48643)
Royal LePage Advance Realty
100 171 Jensen Ave
Parksville, British Columbia
Exceptional retail/office opportunity in a newly constructed commercial building at 171 Jensen Ave, Parksville. Offering approximately 1,200 ± sq. ft., this flexible space is well suited for a wide range of professional, medical, service, or retail uses. Located in a high-visibility, high-exposure area, the property benefits from strong traffic flow and excellent street presence. Contemporary construction provides a clean, professional environment, ready for customization to meet your business requirements. Ideal for owner-occupiers or investors seeking long-term value in one of Parksville’s rapidly growing commercial corridors. The building also features 22 residential apartments (subject to availability), offering an exceptional live-work opportunity. Unit mix includes bachelor, 1-bedroom, 1-bedroom + den, 2-bedroom / 1-bath, and 2-bedroom / 2-bath layouts. Measurements are approximate. Viewings available 12:00-7:00 PM by appt only (TEXT: 604-679-8486) (id:48643)
Sutton Group-West Coast Realty (Nan)
206 171 Jensen Ave W
Parksville, British Columbia
Discover modern coastal living in this brand-new 2 bedroom, 2 bathroom residence located in a newly constructed building in the heart of Parksville. Thoughtfully designed with contemporary finishes and an open-concept layout, this home offers both comfort and style for today’s lifestyle. The bright living space flows seamlessly into a sleek kitchen, ideal for everyday living and entertaining. Two generously sized bedrooms provide excellent separation, including a primary suite with private ensuite, while the second full bathroom adds convenience for guests or family. Clean lines, modern fixtures, and new construction quality throughout create a move-in-ready opportunity. Enjoy the ultimate West Coast lifestyle with the beach just a short walk away, along with nearby shops, cafés, and everyday amenities. Whether you’re seeking a full-time residence, downsizing option, or investment, this unit offers outstanding value in a desirable, walkable location. Viewings available by appointment from 12–7 PM daily, starting February 3. A rare opportunity to own a brand-new home steps from Parksville’s shoreline. (id:48643)
Sutton Group-West Coast Realty (Nan)
317 171 Jensen Ave W
Parksville, British Columbia
Discover modern coastal living in this brand-new 2 bedroom, 2 bathroom residence located in a newly constructed building in the heart of Parksville. Thoughtfully designed with contemporary finishes and an open-concept layout, this home offers both comfort and style for today’s lifestyle. The bright living space flows seamlessly into a sleek kitchen, ideal for everyday living and entertaining. Two generously sized bedrooms provide excellent separation, including a primary suite with private ensuite, while the second full bathroom adds convenience for guests or family. Clean lines, modern fixtures, and new construction quality throughout create a move-in-ready opportunity. Enjoy the ultimate West Coast lifestyle with the beach just a short walk away, along with nearby shops, cafés, and everyday amenities. Whether you’re seeking a full-time residence, downsizing option, or investment, this unit offers outstanding value in a desirable, walkable location. Viewings available by appointment from 12–7 PM daily, starting February 3. A rare opportunity to own a brand-new home steps from Parksville’s shoreline. (id:48643)
Sutton Group-West Coast Realty (Nan)
202 171 Jensen Ave W
Parksville, British Columbia
Discover modern coastal living in this brand-new 1 bedroom+Den, 1 bathroom residence located in a newly constructed building in the heart of Parksville. Thoughtfully designed with contemporary finishes and an open-concept layout, this home offers both comfort and style for today’s lifestyle. The bright living space flows seamlessly into a sleek kitchen, ideal for everyday living and entertaining. Two generously sized bedrooms provide excellent separation, including a primary suite with private ensuite, while the second full bathroom adds convenience for guests or family. Clean lines, modern fixtures, and new construction quality throughout create a move-in-ready opportunity. Enjoy the ultimate West Coast lifestyle with the beach just a short walk away, along with nearby shops, cafés, and everyday amenities. Whether you’re seeking a full-time residence, downsizing option, or investment, this unit offers outstanding value in a desirable, walkable location. Viewings available by appointment from 12–7 PM daily, starting February 3. A rare opportunity to own a brand-new home steps from Parksville’s shoreline. (id:48643)
Sutton Group-West Coast Realty (Nan)
204 171 Jensen Ave W
Parksville, British Columbia
Discover modern coastal living in this brand-new 2 bedroom, 2 bathroom residence located in a newly constructed building in the heart of Parksville. Thoughtfully designed with contemporary finishes and an open-concept layout, this home offers both comfort and style for today’s lifestyle. The bright living space flows seamlessly into a sleek kitchen, ideal for everyday living and entertaining. Two generously sized bedrooms provide excellent separation, including a primary suite with private ensuite, while the second full bathroom adds convenience for guests or family. Clean lines, modern fixtures, and new construction quality throughout create a move-in-ready opportunity. Enjoy the ultimate West Coast lifestyle with the beach just a short walk away, along with nearby shops, cafés, and everyday amenities. Whether you’re seeking a full-time residence, downsizing option, or investment, this unit offers outstanding value in a desirable, walkable location. 2 dogs or 2 cats or 1 dog and 1 cat allowed Viewings available by appointment from 12–7 PM daily, starting February 3. A rare opportunity to own a brand-new home steps from Parksville’s shoreline. (id:48643)
Sutton Group-West Coast Realty (Nan)
313 171 Jensen Ave W
Parksville, British Columbia
Discover modern coastal living in this brand-new 1 bedroom+Den, 1 bathroom residence located in a newly constructed building in the heart of Parksville. Thoughtfully designed with contemporary finishes and an open-concept layout, this home offers both comfort and style for today’s lifestyle. The bright living space flows seamlessly into a sleek kitchen, ideal for everyday living and entertaining. Two generously sized bedrooms provide excellent separation, including a primary suite with private ensuite, while the second full bathroom adds convenience for guests or family. Clean lines, modern fixtures, and new construction quality throughout create a move-in-ready opportunity. Enjoy the ultimate West Coast lifestyle with the beach just a short walk away, along with nearby shops, cafés, and everyday amenities. Whether you’re seeking a full-time residence, downsizing option, or investment, this unit offers outstanding value in a desirable, walkable location. Viewings available by appointment from 12–7 PM daily, starting February 3. A rare opportunity to own a brand-new home steps from Parksville’s shoreline. (id:48643)
Sutton Group-West Coast Realty (Nan)
211 171 Jensen Ave W
Parksville, British Columbia
Discover modern coastal living in this brand-new 1 bedroom+Den, 1 bathroom residence located in a newly constructed building in the heart of Parksville. Thoughtfully designed with contemporary finishes and an open-concept layout, this home offers both comfort and style for today’s lifestyle. The bright living space flows seamlessly into a sleek kitchen, ideal for everyday living and entertaining. Two generously sized bedrooms provide excellent separation, including a primary suite with private ensuite, while the second full bathroom adds convenience for guests or family. Clean lines, modern fixtures, and new construction quality throughout create a move-in-ready opportunity. Enjoy the ultimate West Coast lifestyle with the beach just a short walk away, along with nearby shops, cafés, and everyday amenities. Whether you’re seeking a full-time residence, downsizing option, or investment, this unit offers outstanding value in a desirable, walkable location. Viewings available by appointment from 12–7 PM daily, starting February 3. A rare opportunity to own a brand-new home steps from Parksville’s shoreline. (id:48643)
Sutton Group-West Coast Realty (Nan)
312 171 Jensen Ave W
Parksville, British Columbia
Discover modern coastal living in this brand-new 1 bedroom, 1 bathroom residence located in a newly constructed building in the heart of Parksville. Thoughtfully designed with contemporary finishes and an open-concept layout, this home offers both comfort and style for today’s lifestyle. The bright living space flows seamlessly into a sleek kitchen, ideal for everyday living and entertaining. Two generously sized bedrooms provide excellent separation, including a primary suite with private ensuite, while the second full bathroom adds convenience for guests or family. Clean lines, modern fixtures, and new construction quality throughout create a move-in-ready opportunity. Enjoy the ultimate West Coast lifestyle with the beach just a short walk away, along with nearby shops, cafés, and everyday amenities. Whether you’re seeking a full-time residence, downsizing option, or investment, this unit offers outstanding value in a desirable, walkable location. Viewings available by appointment from 12–7 PM daily, starting February 3. A rare opportunity to own a brand-new home steps from Parksville’s shoreline. (id:48643)
Sutton Group-West Coast Realty (Nan)
315 171 Jensen Ave W
Parksville, British Columbia
Discover modern coastal living in this brand-new 2 bedroom, 2 bathroom residence located in a newly constructed building in the heart of Parksville. Thoughtfully designed with contemporary finishes and an open-concept layout, this home offers both comfort and style for today’s lifestyle. The bright living space flows seamlessly into a sleek kitchen, ideal for everyday living and entertaining. Two generously sized bedrooms provide excellent separation, including a primary suite with private ensuite, while the second full bathroom adds convenience for guests or family. Clean lines, modern fixtures, and new construction quality throughout create a move-in-ready opportunity. Enjoy the ultimate West Coast lifestyle with the beach just a short walk away, along with nearby shops, cafés, and everyday amenities. Whether you’re seeking a full-time residence, downsizing option, or investment, this unit offers outstanding value in a desirable, walkable location. 2 dogs or 2 cats or 1 dog and 1 cat allowed Viewings available by appointment from 12–7 PM daily, starting February 3. A rare opportunity to own a brand-new home steps from Parksville’s shoreline. (id:48643)
Sutton Group-West Coast Realty (Nan)


