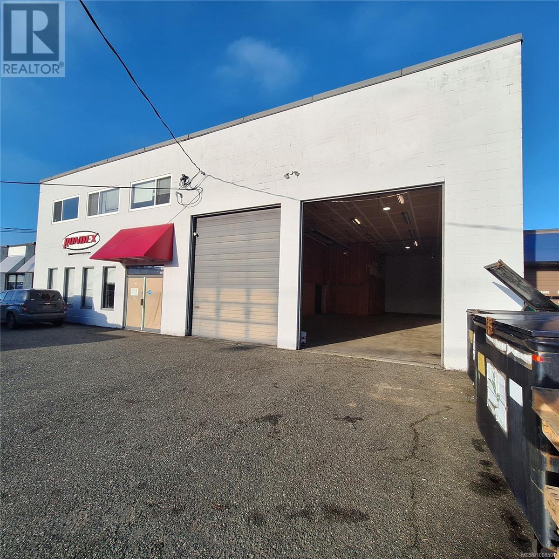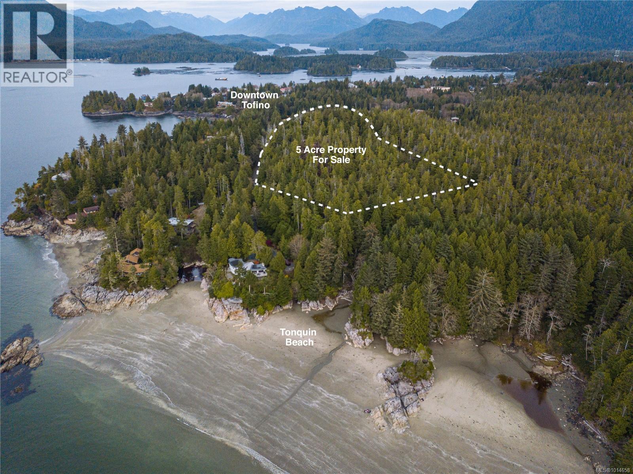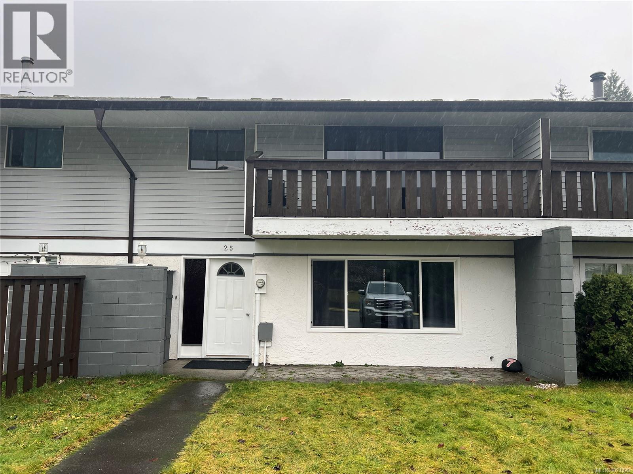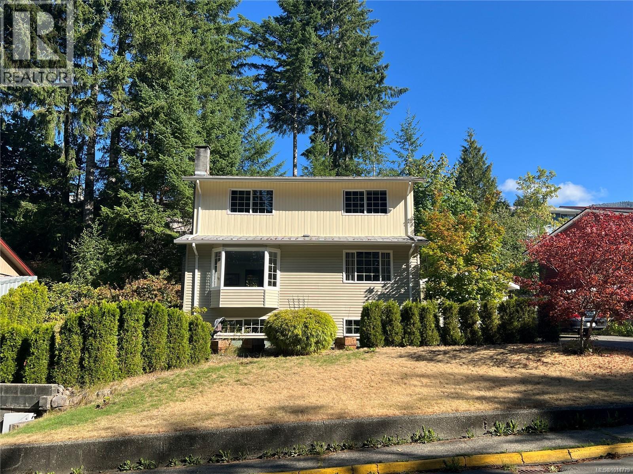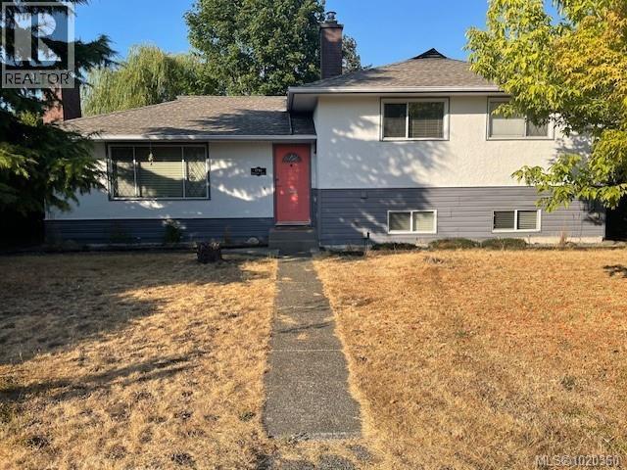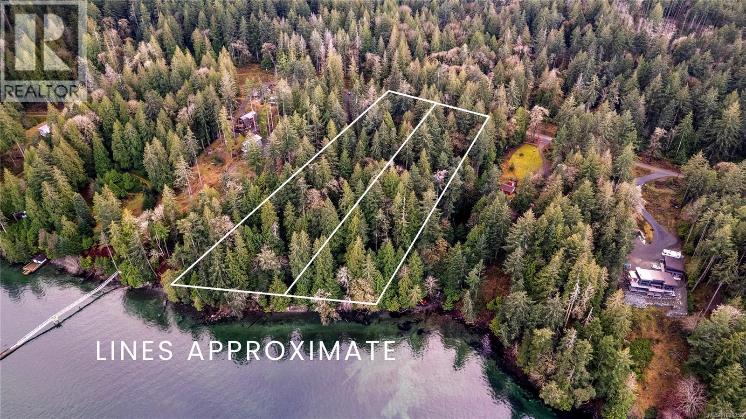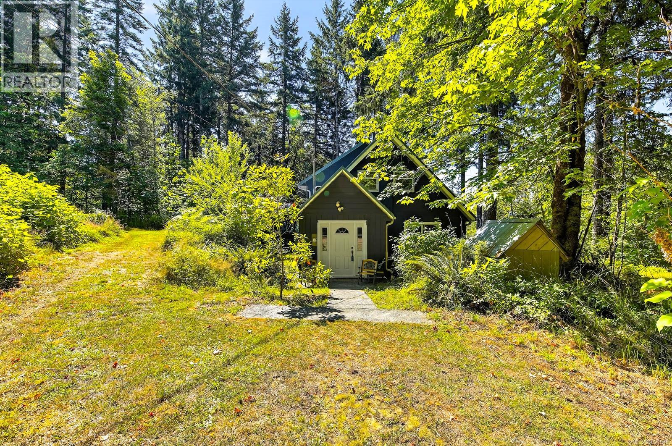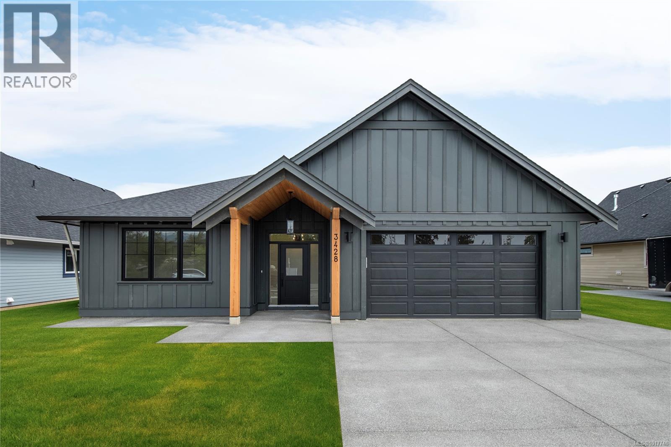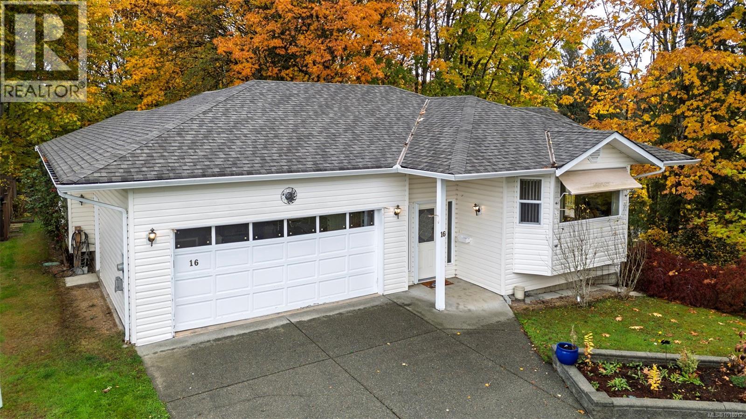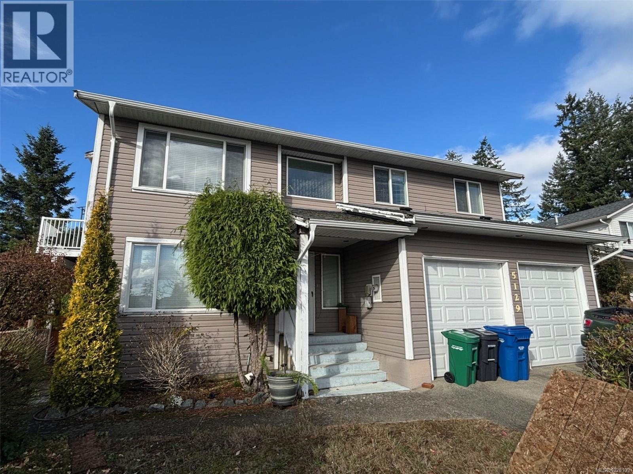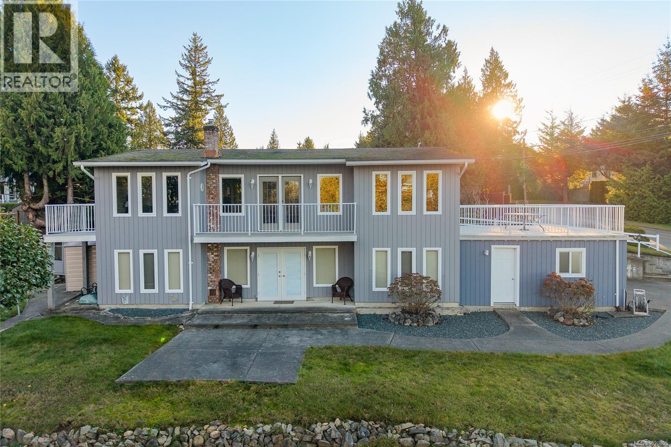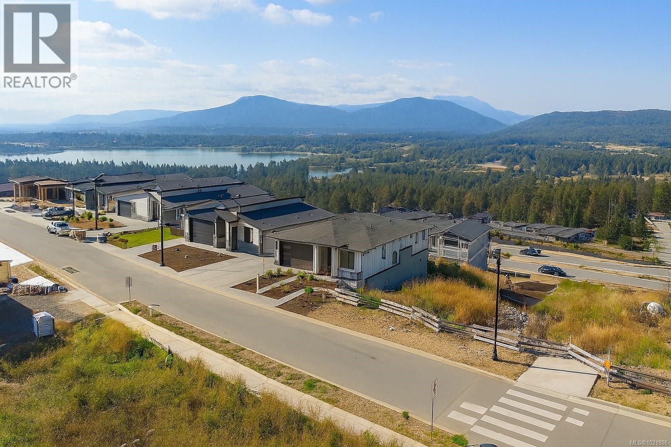3043 Barons Rd
Nanaimo, British Columbia
This impressive standalone building fronting onto Barons Road offers an attractive and versatile setup for businesses. The Ground Floor is 5,752 Sq Ft with the main entrance leading into a spacious showroom, providing an ideal space for displaying products or services. The Warehouse Space can be accessed from the back of the showroom and via two large overhead roll-up doors, the expansive warehouse features high ceilings, making it perfect for a variety of storage and operational needs. The building includes an additional 1,463 Sq. Ft of second-floor space that boasts two private offices, a large open area suitable for an open office layout or meeting room, as well as a kitchen area and washroom for added convenience. The warehouse space includes a mezzanine for extra storage or operational functions. Parking: The property also offers off-street parking directly in front of the building, ensuring easy access for both employees and customers. (id:48643)
460 Commercial Inc.
340 Tonquin Park Rd
Tofino, British Columbia
https://tonquinbeachestates.com/ Imagine living in your very own west coast dream home, surrounded by the tranquility of 5 acres of majestic old growth cedars. This remarkable property offers sweeping ocean views to the south, west, and northwest, ensuring you can bask in the beauty of the surrounding nature while enjoying complete privacy. Nestled above Tonquin Beach and Trail, this property enjoys a prime location just steps away from downtown Tofino's vibrant restaurants, shops, and even a float plane dock with convenient flights to Vancouver. With its elevation of 50 meters above sea level, you'll have the privilege of taking in a breathtaking 180-degree ocean view while reveling in the safety of being away from any potential tsunamis or flood zones. The fully-serviced building area has already been partially cleared, and the foundation footings for a guest cottage are already in place. Inquire today for more information. (id:48643)
RE/MAX Mid-Island Realty (Uclet)
25 500 Muchalat Pl
Gold River, British Columbia
A spacious townhouse with an great layout. Living room, kitchen, dining room, laundry and a 2 pc bathroom are on the main level. Upstairs you will find the 3 bedrooms a 4pc bathroom and 2 generous storage rooms. Enjoy the fully fenced backyard with plenty of room for a garden, patio or play area. Out front there is a perfect tiled sitting area. This home is just waiting for your design ideas and some TLC to turn it into an excellent family home, retirement home or investment property. The price is lower in consideration of the upgrades needed. Gold River is well known for its scenery, world-renowned fishing in the Nootka Sound, caving, hiking trails, close to Strathcona Provincial Park, canoeing & kayaking in the ocean or lakes. It's all here, shouldn't you be? (id:48643)
Exp Realty (Na)
356 Nootka Dr
Gold River, British Columbia
Welcome to this inviting family home in Gold River with a brand new roof scheduled for the new year! This home is offering 3 bedrooms and 1.5 bathrooms, plus a fully self-contained 1-bedroom suite below—currently rented to excellent tenants at $1,200/month, or could be ideal for extended family living. The home features many thoughtful upgrades, including a beautifully renovated kitchen with granite countertops, double-pane windows, an upgraded back deck. Enjoy the peaceful sound of the river out front or the private deck out back which is a perfect space to relax or entertain. A single-car garage adds convenience, whether you need secure parking or a workshop. Discover life in Gold River—where the air is fresh, the water is pure, and the community is warm and welcoming. (id:48643)
Exp Realty (Na)
1746 Fitzgerald Ave
Courtenay, British Columbia
This 3 bedroom split level home with detached garage is centrally located and within walking distance to everything. Main floor has a spacious living room, decent size kitchen with nook area. Upstairs features 3 large bedrooms, and 4 pce bathroom with updated vanity and fixtures. Basement features new laminate flooring, laundry room area, and media room area with adjacent home office area. An added bonus is the detached garage with laneway access. Other features include heat pump, large sundeck, solid wood floors, fenced back yard and storage shed. (id:48643)
RE/MAX Mid-Island Realty
8849 Stoney Hill Rd
Duncan, British Columbia
This stunning 1.60-acre vacant waterfront lot on Stoney Hill in Maple Bay offers the perfect opportunity to create your dream home or vacation retreat. Nestled in a serene and picturesque location, this property boasts breathtaking views, direct water access, and the tranquility of Vancouver Island’s natural beauty. Wake up to sweeping views of the bay and surrounding islands, with the soothing sounds of the ocean at your doorstep. This lot provides the ideal setting for those who cherish the beauty and serenity of waterfront living. Located in the desirable Stoney Hill area, you’ll enjoy a peaceful escape just a short drive from the amenities of Maple Bay and Duncan. Explore nearby hiking trails, marinas, and outdoor activities while still having convenient access to shops and services. This lot offers ample space to design and build the home of your dreams. Whether you envision a contemporary masterpiece or a cozy coastal retreat, this property provides the flexibility to bring your vision to life. Can be purchased with the adjacent 1.45 acre lot, MLS No. 1011414. The package creates the ability to have a larger 3.05-acre private waterfront estate.Together, these lots create an unparalleled opportunity for privacy, space, and development potential. Don’t miss out on this exceptional piece of Vancouver Island paradise. Contact us today to learn more about this unique offering and take the first step toward creating your waterfront sanctuary. Your dream starts here. (id:48643)
Sotheby's International Realty Canada (Vic2)
8000 Beaver Creek Rd
Port Alberni, British Columbia
Renovated semi-riverfront home located on 21 acres of land. Only a sliver of Crown land separates your massive property from this gorgeous river bordering Stamp River Provincial Park offering World Famous Fishing and Amazing Swimming. The 2,306 sqft home was built in 2 phases with an attractive design, a metal roof to withstand the rugged treed property. Inside you are welcomed by a large, bright livingroom with open ceilings to the upper level, making this home feel even more spacious. Stunning character is added to the home with log beams throughout views from every Room featuring an Open Design Living Room with soaring ceilings to the Upper Loft, Dining Room & Kitchen share the ambiance of the Woodstove. Main level Laundry and Bdrm. with its own 4 pc.ensuite as well as French Doors opening to the Full Wrap Verandah. Upper Loft Den/Bedroom, a 3rd Bdrm. with a full 4 pc. Bath. ATV and walking trails have been carved throughout the rugged wild acreage of this property making this an unusually mostly wild rugged low maintenance piece of land. (id:48643)
Sutton Group-West Coast Realty (Nan)
3428 Rhys Rd
Courtenay, British Columbia
Discover refined living in this brand-new 2,000 sq. ft. rancher, located in the sought-after Ridge Neighbourhood. This thoughtfully designed 3-bedroom, 2-bathroom home, plus a den, built by S. Meredith Construction is on a spacious 0.21-acre lot in the final phase of this picturesque subdivision. Step into the gourmet kitchen, featuring gorgeous marbled designed quartz countertops an large island and stainless steel appliances, perfect for both everyday living and entertaining. The open-concept living area boasts vaulted ceilings and a cozy natural gas fireplace, offering both elegance and comfort. The primary suite is a true retreat with a spacious 5 piece ensuite and walk-in closet, while the additional bedrooms and den provide versatility for families or those looking to downsize. The exterior features a covered patio, fenced and landscaped yard plus durable, low-maintenance Hardie plank siding, designed to last. This stunning home is now complete and ready to welcome you—move in and start living your dream at The Ridge. (id:48643)
RE/MAX Ocean Pacific Realty (Crtny)
16 3144 Sherman Rd
Duncan, British Columbia
Welcome to this well maintained home located at the end of a quiet cul-de-sac in Holmes Creek, 55+, gated, community. Offering just over 2,000 sq.ft. of finished living space, this charming residence backs onto the scenic Cowichan Valley Trail and offers a peaceful, natural setting with views of trees and nearby creeks. The main level features a spacious primary bedroom complete with a 4-piece ensuite, a bright kitchen and dining area, and a cozy living room with a gas fireplace. Double doors lead out to a private deck. A natural gas furnace provides efficient heating throughout the home. Downstairs, you’ll find a generous rec room, an additional bedroom, a laundry room, and ample storage space. The double garage offers plenty of parking and extra storage, and there's even a handy storage shed in the backyard. Enjoy the quiet, nature-filled surroundings while being just minutes from local amenities. This is the perfect downsizing opportunity in a welcoming community. (id:48643)
Exp Realty (Na)
5129 Kaitlyns Way
Nanaimo, British Columbia
Bring your ideas and a little TLC to this 2002 sq ft home located in one of the area’s most desirable neighbourhoods. With 4 bedrooms and 3 bathrooms, this property offers endless potential for families, investors, or those looking for a project with big rewards. The main level features spacious living areas that flow onto a large deck — perfect for entertaining or enjoying the beautiful mountain views. Downstairs, you’ll find a 1-bedroom in-law suite with its own entrance, ideal for extended family, guests, or additional income potential. A 2-car garage provides plenty of parking and storage, while the detached shed offers extra space for tools &hobbies. Set in a quiet, well-established area, this home combines strong fundamentals with great bones — a perfect canvas to renovate and make your own. With its excellent location, ample living space, and stunning natural backdrop, this property is a rare opportunity you won’t want to miss. Don’t miss out — bring your vision and unlock this home’s full potential! (id:48643)
RE/MAX Professionals (Na)
350 Garrett Rd
Qualicum Beach, British Columbia
Enjoy stunning ocean views from this 5 bed 4 bath 2,400 sq ft home, once operated as the Hillcrest House Bed & Breakfast. Just a short stroll to sandy beaches, the seawall walkway, and local restaurants, this well-designed home offers generous living space and coastal charm. The bright family room opens to a north-facing patio overlooking beautifully landscaped gardens—perfect for relaxing with a good book. The upgraded kitchen features rich wood cabinetry, an island, and doors to a large deck above the double garage with sweeping ocean views. The spacious primary suite includes a private coffee deck and a luxurious ensuite with a walk-in shower. Set on a ½-acre lot, this property is ideal for a large family or for those seeking a turnkey opportunity to explore vacation or short-term rental income in one of the area’s most desirable seaside locations. (id:48643)
RE/MAX First Realty (Pk)
3195 Woodrush Dr
Duncan, British Columbia
Enjoy panoramic views of Quamichan Lake and the Cowichan Valley from this impressive home in the highly sought-after Kingsview at Maple Bay. Offering just under 3,200 sq. ft. of thoughtfully designed living space, this modern residence features main-level entry, a bright open-concept layout, quality finishes throughout, and a walkout basement. The stylish kitchen showcases quartz countertops, custom cabinetry, and a generous island, flowing seamlessly into the dining and living areas with a cozy gas fireplace and access to a private balcony—perfect for taking in the breathtaking views. With 5 bedrooms and 4 bathrooms, the lower level includes a full legal suite ideal for rental income, extended family, or guests, complete with its own entrance, kitchen, living space, and bedroom for added privacy. An exceptional opportunity to own in one of Maple Bay’s most desirable neighbourhoods—book your showing today. (id:48643)
RE/MAX Island Properties (Du)

