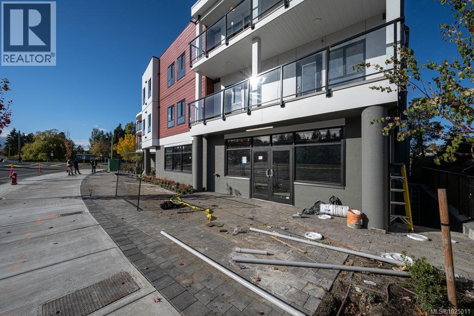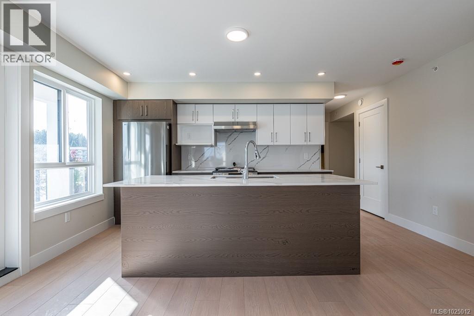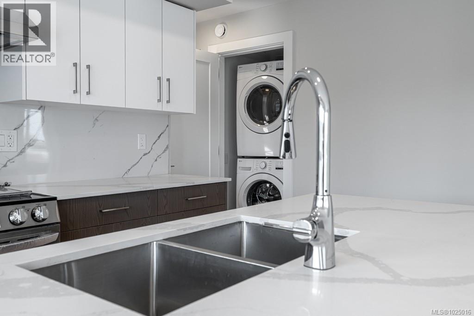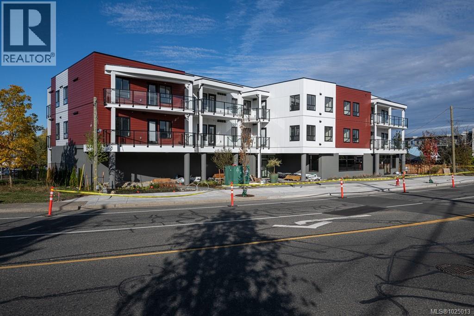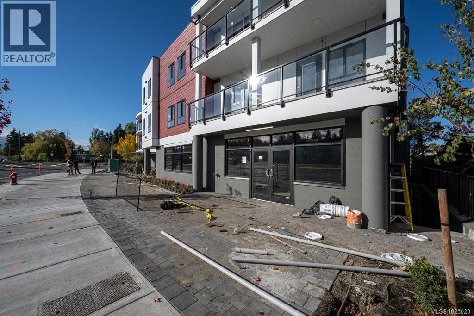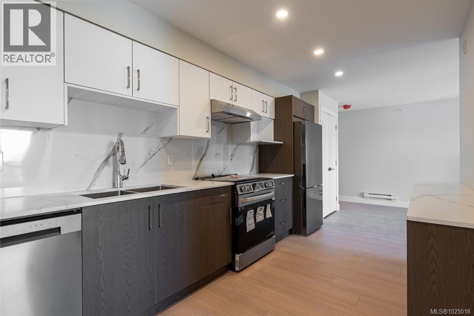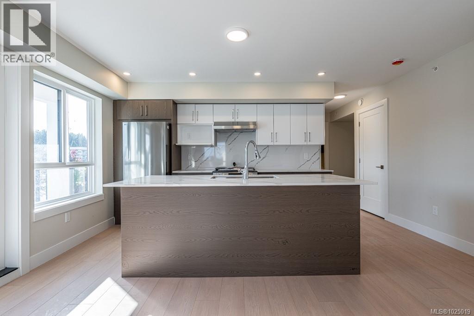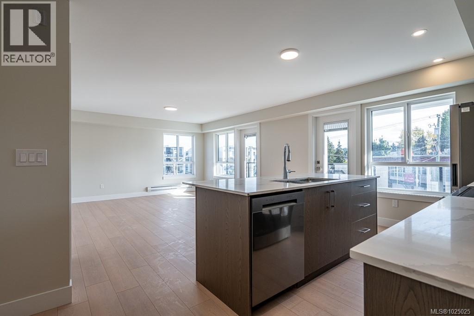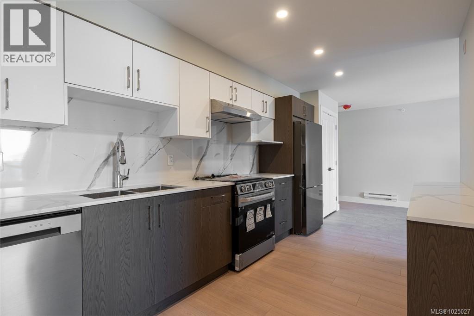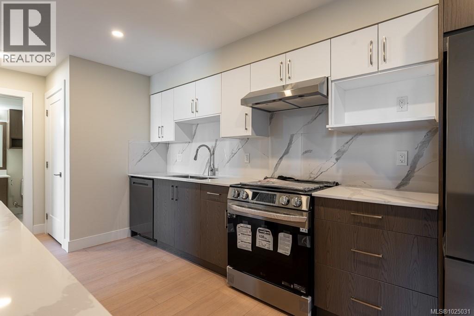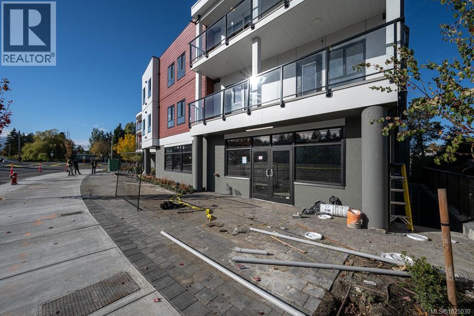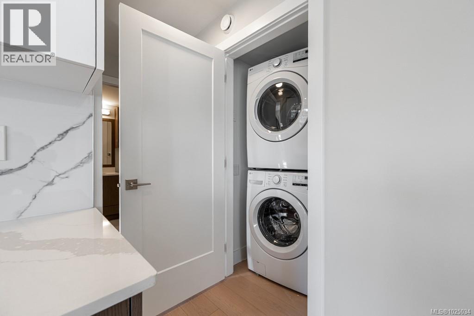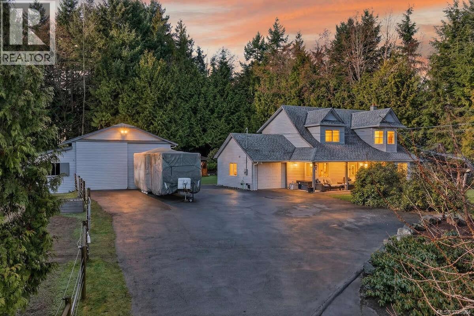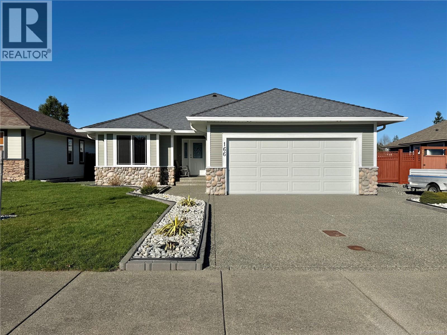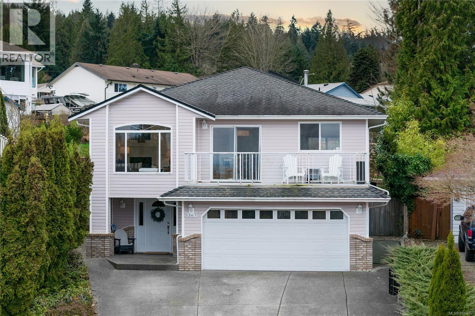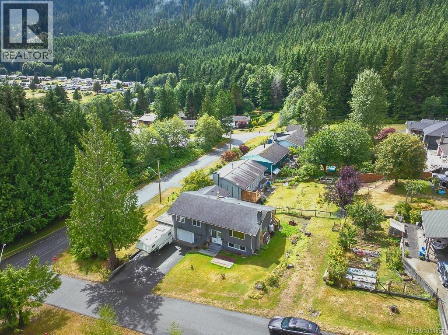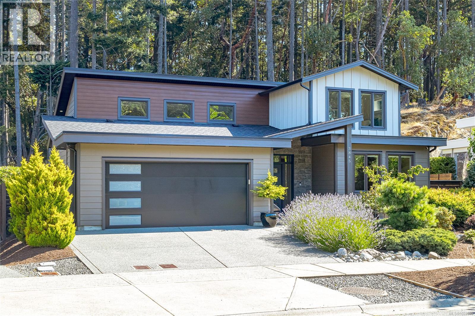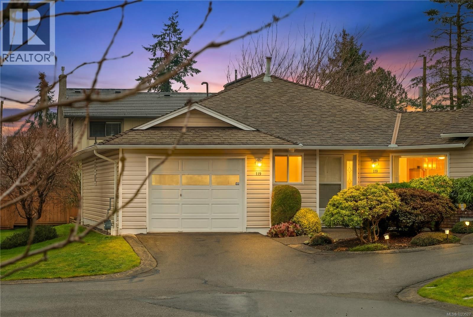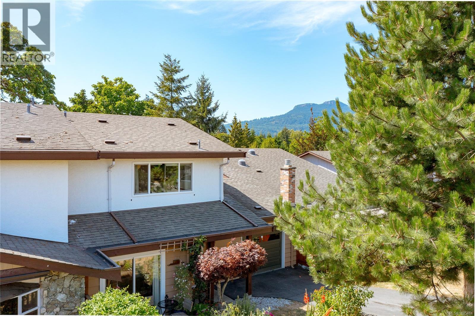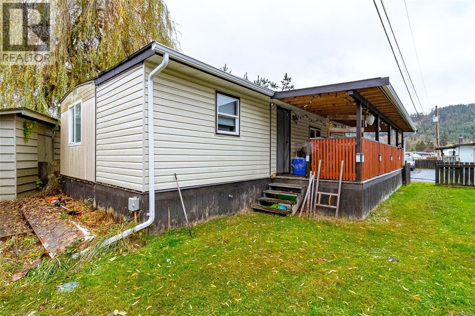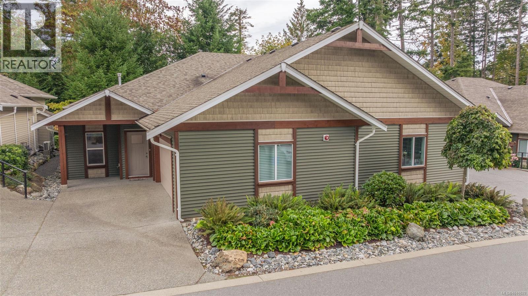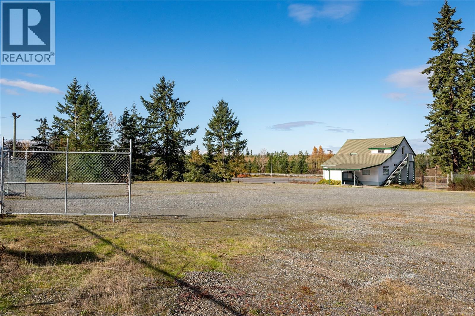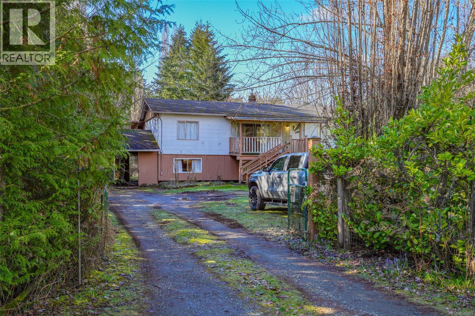100 171 Jensen Ave
Parksville, British Columbia
Exceptional retail/office opportunity in a newly constructed commercial building at 171 Jensen Ave, Parksville. Offering approximately 1,200 ± sq. ft., this flexible space is well suited for a wide range of professional, medical, service, or retail uses. Located in a high-visibility, high-exposure area, the property benefits from strong traffic flow and excellent street presence. Contemporary construction provides a clean, professional environment, ready for customization to meet your business requirements. Ideal for owner-occupiers or investors seeking long-term value in one of Parksville’s rapidly growing commercial corridors. The building also features 22 residential apartments (subject to availability), offering an exceptional live-work opportunity. Unit mix includes bachelor, 1-bedroom, 1-bedroom + den, 2-bedroom / 1-bath, and 2-bedroom / 2-bath layouts. Measurements are approximate. Viewings available 12:00-7:00 PM by appt only (TEXT: 604-679-8486) (id:48643)
Sutton Group-West Coast Realty (Nan)
206 171 Jensen Ave W
Parksville, British Columbia
Discover modern coastal living in this brand-new 2 bedroom, 2 bathroom residence located in a newly constructed building in the heart of Parksville. Thoughtfully designed with contemporary finishes and an open-concept layout, this home offers both comfort and style for today’s lifestyle. The bright living space flows seamlessly into a sleek kitchen, ideal for everyday living and entertaining. Two generously sized bedrooms provide excellent separation, including a primary suite with private ensuite, while the second full bathroom adds convenience for guests or family. Clean lines, modern fixtures, and new construction quality throughout create a move-in-ready opportunity. Enjoy the ultimate West Coast lifestyle with the beach just a short walk away, along with nearby shops, cafés, and everyday amenities. Whether you’re seeking a full-time residence, downsizing option, or investment, this unit offers outstanding value in a desirable, walkable location. Viewings available by appointment from 12–7 PM daily, starting February 3. A rare opportunity to own a brand-new home steps from Parksville’s shoreline. (id:48643)
Sutton Group-West Coast Realty (Nan)
317 171 Jensen Ave W
Parksville, British Columbia
Discover modern coastal living in this brand-new 2 bedroom, 2 bathroom residence located in a newly constructed building in the heart of Parksville. Thoughtfully designed with contemporary finishes and an open-concept layout, this home offers both comfort and style for today’s lifestyle. The bright living space flows seamlessly into a sleek kitchen, ideal for everyday living and entertaining. Two generously sized bedrooms provide excellent separation, including a primary suite with private ensuite, while the second full bathroom adds convenience for guests or family. Clean lines, modern fixtures, and new construction quality throughout create a move-in-ready opportunity. Enjoy the ultimate West Coast lifestyle with the beach just a short walk away, along with nearby shops, cafés, and everyday amenities. Whether you’re seeking a full-time residence, downsizing option, or investment, this unit offers outstanding value in a desirable, walkable location. Viewings available by appointment from 12–7 PM daily, starting February 3. A rare opportunity to own a brand-new home steps from Parksville’s shoreline. (id:48643)
Sutton Group-West Coast Realty (Nan)
202 171 Jensen Ave W
Parksville, British Columbia
Discover modern coastal living in this brand-new 1 bedroom+Den, 1 bathroom residence located in a newly constructed building in the heart of Parksville. Thoughtfully designed with contemporary finishes and an open-concept layout, this home offers both comfort and style for today’s lifestyle. The bright living space flows seamlessly into a sleek kitchen, ideal for everyday living and entertaining. Two generously sized bedrooms provide excellent separation, including a primary suite with private ensuite, while the second full bathroom adds convenience for guests or family. Clean lines, modern fixtures, and new construction quality throughout create a move-in-ready opportunity. Enjoy the ultimate West Coast lifestyle with the beach just a short walk away, along with nearby shops, cafés, and everyday amenities. Whether you’re seeking a full-time residence, downsizing option, or investment, this unit offers outstanding value in a desirable, walkable location. Viewings available by appointment from 12–7 PM daily, starting February 3. A rare opportunity to own a brand-new home steps from Parksville’s shoreline. (id:48643)
Sutton Group-West Coast Realty (Nan)
204 171 Jensen Ave W
Parksville, British Columbia
Discover modern coastal living in this brand-new 2 bedroom, 2 bathroom residence located in a newly constructed building in the heart of Parksville. Thoughtfully designed with contemporary finishes and an open-concept layout, this home offers both comfort and style for today’s lifestyle. The bright living space flows seamlessly into a sleek kitchen, ideal for everyday living and entertaining. Two generously sized bedrooms provide excellent separation, including a primary suite with private ensuite, while the second full bathroom adds convenience for guests or family. Clean lines, modern fixtures, and new construction quality throughout create a move-in-ready opportunity. Enjoy the ultimate West Coast lifestyle with the beach just a short walk away, along with nearby shops, cafés, and everyday amenities. Whether you’re seeking a full-time residence, downsizing option, or investment, this unit offers outstanding value in a desirable, walkable location. 2 dogs or 2 cats or 1 dog and 1 cat allowed Viewings available by appointment from 12–7 PM daily, starting February 3. A rare opportunity to own a brand-new home steps from Parksville’s shoreline. (id:48643)
Sutton Group-West Coast Realty (Nan)
313 171 Jensen Ave W
Parksville, British Columbia
Discover modern coastal living in this brand-new 1 bedroom+Den, 1 bathroom residence located in a newly constructed building in the heart of Parksville. Thoughtfully designed with contemporary finishes and an open-concept layout, this home offers both comfort and style for today’s lifestyle. The bright living space flows seamlessly into a sleek kitchen, ideal for everyday living and entertaining. Two generously sized bedrooms provide excellent separation, including a primary suite with private ensuite, while the second full bathroom adds convenience for guests or family. Clean lines, modern fixtures, and new construction quality throughout create a move-in-ready opportunity. Enjoy the ultimate West Coast lifestyle with the beach just a short walk away, along with nearby shops, cafés, and everyday amenities. Whether you’re seeking a full-time residence, downsizing option, or investment, this unit offers outstanding value in a desirable, walkable location. Viewings available by appointment from 12–7 PM daily, starting February 3. A rare opportunity to own a brand-new home steps from Parksville’s shoreline. (id:48643)
Sutton Group-West Coast Realty (Nan)
211 171 Jensen Ave W
Parksville, British Columbia
Discover modern coastal living in this brand-new 1 bedroom+Den, 1 bathroom residence located in a newly constructed building in the heart of Parksville. Thoughtfully designed with contemporary finishes and an open-concept layout, this home offers both comfort and style for today’s lifestyle. The bright living space flows seamlessly into a sleek kitchen, ideal for everyday living and entertaining. Two generously sized bedrooms provide excellent separation, including a primary suite with private ensuite, while the second full bathroom adds convenience for guests or family. Clean lines, modern fixtures, and new construction quality throughout create a move-in-ready opportunity. Enjoy the ultimate West Coast lifestyle with the beach just a short walk away, along with nearby shops, cafés, and everyday amenities. Whether you’re seeking a full-time residence, downsizing option, or investment, this unit offers outstanding value in a desirable, walkable location. Viewings available by appointment from 12–7 PM daily, starting February 3. A rare opportunity to own a brand-new home steps from Parksville’s shoreline. (id:48643)
Sutton Group-West Coast Realty (Nan)
312 171 Jensen Ave W
Parksville, British Columbia
Discover modern coastal living in this brand-new 1 bedroom, 1 bathroom residence located in a newly constructed building in the heart of Parksville. Thoughtfully designed with contemporary finishes and an open-concept layout, this home offers both comfort and style for today’s lifestyle. The bright living space flows seamlessly into a sleek kitchen, ideal for everyday living and entertaining. Two generously sized bedrooms provide excellent separation, including a primary suite with private ensuite, while the second full bathroom adds convenience for guests or family. Clean lines, modern fixtures, and new construction quality throughout create a move-in-ready opportunity. Enjoy the ultimate West Coast lifestyle with the beach just a short walk away, along with nearby shops, cafés, and everyday amenities. Whether you’re seeking a full-time residence, downsizing option, or investment, this unit offers outstanding value in a desirable, walkable location. Viewings available by appointment from 12–7 PM daily, starting February 3. A rare opportunity to own a brand-new home steps from Parksville’s shoreline. (id:48643)
Sutton Group-West Coast Realty (Nan)
315 171 Jensen Ave W
Parksville, British Columbia
Discover modern coastal living in this brand-new 2 bedroom, 2 bathroom residence located in a newly constructed building in the heart of Parksville. Thoughtfully designed with contemporary finishes and an open-concept layout, this home offers both comfort and style for today’s lifestyle. The bright living space flows seamlessly into a sleek kitchen, ideal for everyday living and entertaining. Two generously sized bedrooms provide excellent separation, including a primary suite with private ensuite, while the second full bathroom adds convenience for guests or family. Clean lines, modern fixtures, and new construction quality throughout create a move-in-ready opportunity. Enjoy the ultimate West Coast lifestyle with the beach just a short walk away, along with nearby shops, cafés, and everyday amenities. Whether you’re seeking a full-time residence, downsizing option, or investment, this unit offers outstanding value in a desirable, walkable location. 2 dogs or 2 cats or 1 dog and 1 cat allowed Viewings available by appointment from 12–7 PM daily, starting February 3. A rare opportunity to own a brand-new home steps from Parksville’s shoreline. (id:48643)
Sutton Group-West Coast Realty (Nan)
209 171 Jensen Ave W
Parksville, British Columbia
Discover modern coastal living in this brand-new 2 bedroom, 1 bathroom residence located in a newly constructed building in the heart of Parksville. Thoughtfully designed with contemporary finishes and an open-concept layout, this home offers both comfort and style for today’s lifestyle. The bright living space flows seamlessly into a sleek kitchen, ideal for everyday living and entertaining. Two generously sized bedrooms provide excellent separation, including a primary suite with private ensuite, while the second full bathroom adds convenience for guests or family. Clean lines, modern fixtures, and new construction quality throughout create a move-in-ready opportunity. Enjoy the ultimate West Coast lifestyle with the beach just a short walk away, along with nearby shops, cafés, and everyday amenities. Whether you’re seeking a full-time residence, downsizing option, or investment, this unit offers outstanding value in a desirable, walkable location. 2 dogs or 2 cats or 1 dog and 1 cat allowed Viewings available by appointment from 12–7 PM daily, starting February 3. A rare opportunity to own a brand-new home steps from Parksville’s shoreline. (id:48643)
Sutton Group-West Coast Realty (Nan)
314 171 Jensen Ave W
Parksville, British Columbia
Discover modern coastal living in this brand-new 2 bedroom, 2 bathroom residence located in a newly constructed building in the heart of Parksville. Thoughtfully designed with contemporary finishes and an open-concept layout, this home offers both comfort and style for today’s lifestyle. The bright living space flows seamlessly into a sleek kitchen, ideal for everyday living and entertaining. Two generously sized bedrooms provide excellent separation, including a primary suite with private ensuite, while the second full bathroom adds convenience for guests or family. Clean lines, modern fixtures, and new construction quality throughout create a move-in-ready opportunity. Enjoy the ultimate West Coast lifestyle with the beach just a short walk away, along with nearby shops, cafés, and everyday amenities. Whether you’re seeking a full-time residence, downsizing option, or investment, this unit offers outstanding value in a desirable, walkable location. 2 dogs or 2 cats or 1 dog and 1 cat allowed Viewings available by appointment from 12–7 PM daily, starting February 3. A rare opportunity to own a brand-new home steps from Parksville’s shoreline. (id:48643)
Sutton Group-West Coast Realty (Nan)
320 171 Jensen Ave W
Parksville, British Columbia
Discover modern coastal living in this brand-new 2 bedroom, 1 bathroom residence located in a newly constructed building in the heart of Parksville. Thoughtfully designed with contemporary finishes and an open-concept layout, this home offers both comfort and style for today’s lifestyle. The bright living space flows seamlessly into a sleek kitchen, ideal for everyday living and entertaining. Two generously sized bedrooms provide excellent separation, including a primary suite with private ensuite, while the second full bathroom adds convenience for guests or family. Clean lines, modern fixtures, and new construction quality throughout create a move-in-ready opportunity. Enjoy the ultimate West Coast lifestyle with the beach just a short walk away, along with nearby shops, cafés, and everyday amenities. Whether you’re seeking a full-time residence, downsizing option, or investment, this unit offers outstanding value in a desirable, walkable location. 2 dogs or 2 cats or 1 dog and 1 cat allowed Viewings available by appointment from 12–7 PM daily, starting February 3. A rare opportunity to own a brand-new home steps from Parksville’s shoreline. (id:48643)
Sutton Group-West Coast Realty (Nan)
1136 Corcan Rd
Qualicum Beach, British Columbia
For more information, please click Brochure button. Welcome to this meticulously maintained Cape Cod style home on 1.76 private acres in a sought- after rural community of Qualicum Beach. This turnkey property offers nature, freedom & lifestyle all right at your doorstep. The 2-storey, 1833 sq ft residence features new flooring, fresh paint, a brand-new kitchen (2025) with SS appliances, a butcher block island, ample storage, & a spacious dining & living area with a wood stove. The main floor also includes a versatile 4th bedroom/den or office, a guest bathroom, laundry & single garage access. The upstairs offers a large primary suite & walk-in closet, 4-pc bath & 2 additional bedrooms, a home providing comfortable space for family & guests. The private oasis awaits you in the low maintenance backyard with stunning rock features, pond, gorgeous perennial flower gardens & shrubs. The hobby farm/horse enthusiast, entrepreneur or handyman, will love the 24’ x 26’ shop with 12’ ceilings, extra high storage, a workshop, tack room, hay storage, stalls plus an attached lean-to for equipment. The shop is wired for 90 amp & 220/50-amp service, ideal for welding. There’s also a fenced paddock, riding ring, front pasture & outbuildings plus full RV hookup. The well supplies abundant, crystal-clear water. Whether you're seeking a peaceful retreat, a place to raise a family, or simply looking to invest in a prestigious pocket of Vancouver Island, this is an opportunity not to be missed. Explore the charm, comfort, and lifestyle that await you in this exceptional community and location. (id:48643)
Easy List Realty
166 Brind'amour Dr
Campbell River, British Columbia
This beautifully maintained 3 bedroom, 2 bathroom rancher offers the perfect blend of comfort, functionality, and easy living. With a great open-concept floor plan the home feels bright, spacious and welcoming from the moment you walk in. Pride of ownership shines throughout, this one -owner home shows like new and has been meticulously cared for. The heart of the home is the large kitchen with eating bar, ideal for casual meals, or entertaining guests. Step outside to a flat, low maintenance yard with additional parking and convenient backyard access, even with the possibility to build a future shop, or boat storage, making this property very appealing. Some recent updates include some appliances, interior paint, select plumbing fixtures, and more. If needed , there is a ramp in garage for easy access into the home. Located just minutes from the beach and scenic walking trails, this home offers the best of relaxed coastal living while keeping everyday amenities within easy reach. (id:48643)
Royal LePage Advance Realty
5367 Catalina Dr
Nanaimo, British Columbia
Perched at the top of a quiet cul-de-sac and oriented perfectly toward the water, this home captures sweeping views over the Georgia Strait, with ever-changing ocean and mountain vistas that steal the show from sunrise to sunset. The setting feels peaceful, calm, and truly special. The main level offers three bedrooms, including a spacious primary suite with walk-in closet and four-piece ensuite, plus convenient laundry rough-ins. At the front of the home, a formal living room with gas fireplace and adjoining dining area open onto the deck — an ideal place to soak in the scenery. The kitchen features generous counter space, ample cabinetry, and a brand-new appliance package. Just off the kitchen, a bright breakfast nook and comfortable family room lead to a private rear deck. Large windows and multiple skylights fill the home with natural light throughout the day. Downstairs provides excellent flexibility with a large rec room and a den complete with its own ensuite — perfect for guests or extended family. The main laundry area is also located on this level. Recent updates include engineered hardwood flooring, new stair carpet, fresh paint, updated lighting, counters, and fixtures. There are 2 natural gas fireplaces and the hot water tank & furnace are also natural gas, keeping the cost to operate this home very reasonable. The tiered backyard offers raised garden beds and an upper terrace that maximizes the views. A spacious garage, dedicated mechanical room, and room for RV or boat parking complete this move-in ready package. (id:48643)
Exp Realty (Na)
170 Seaview St
Sayward, British Columbia
Bright + updated family home in the Village of Sayward — a welcoming community where life moves at a gentler pace. This spacious home has been refreshed with new flooring, paint, fixtures, windows, an updated front porch, & new railings on the back deck, giving it a clean, move-in-ready feel. The big, bright kitchen with eating bar flows into the dining room with deck access, while the living room’s upgraded windows bring in natural light. The generous primary bedroom also opens to the deck, joined by two additional bedrooms and a skylit bath upstairs. Downstairs offers a cozy family room, a fourth bedroom with its own bath — perfect for guests or a teen — plus laundry, storage, and a double garage. Plenty of parking is available, including space for an RV. With care to the roof & exterior already done, you can settle right in. Minutes from the school, new library, rec center, marina, and local farmers’ markets, this home offers comfort, updates, and the beauty of small-village living. (id:48643)
Exp Realty (Na)
3845 Glen Oaks Dr
Nanaimo, British Columbia
This modern residence in Nanaimo's prestigious Ridge community is exceptionally suited for downsizing, featuring the highly sought-after primary bedroom suite on the main level. The interior immediately impresses with an open-concept design, showcasing dramatic soaring ceilings, elegant wide-plank floors, and oversized windows that bathe the space in natural light. At the heart of the home is a spectacular chef’s kitchen, complete with crisp white cabinetry, high-end stainless steel appliances, a quartz-topped island, and a bespoke herringbone tile backsplash, providing seamless flow to the dining and great room for superior entertaining. The sun-filled living area opens directly to a private, professionally landscaped garden patio oasis, offering a low-maintenance, serene outdoor retreat. The main floor’s thoughtful layout ensures privacy with a luxurious primary suite and ensuite. Upstairs, two generous bedrooms and a full bathroom offer flexible space for guests or a home office. Additional value is provided by heated storage in the expansive 5-foot crawl space. Meticulously maintained and move-in ready, this home offers an elevated, convenient lifestyle in one of Nanaimo's most coveted neighborhoods. (id:48643)
Royal LePage Nanaimo Realty (Nanishwyn)
119 240 Stanford Ave E
Parksville, British Columbia
Enjoy the comfort of single level living in this well maintained 2 bedroom, 2 bathroom rancher-style townhome, ideally located in a central Parksville community close to shopping, dining, and everyday amenities. A rare offering within the strata, this home features two private patios and a spacious grassy outdoor area, perfect for morning coffee, gardening, or relaxed outdoor entertaining. The bright, functional layout includes a cozy natural gas fireplace, a heat pump with air conditioning for year-round comfort, and an updated tankless hot water system. The generous primary bedroom offers a large walk-in closet and ensuite, while the second bedroom and bathroom provide flexibility for guests or hobbies. Additional highlights include an attached garage with built-in workbench, RV parking within the complex, and access to an on-site clubhouse, all set within a quiet 55+ age-restricted community that supports a relaxed, low-maintenance lifestyle in a desirable Parksville location. (id:48643)
Exp Realty (Na)
13 6172 Alington Rd
Duncan, British Columbia
Beautifully renovated townhouse in a quiet rural setting. This spacious 3 bedroom, 3 bathroom home offers over 2000 sq ft of bright living across three levels, with abundant natural light and large rooms throughout. Fully renovated in summer 2024 with quality craftsmanship and finishes: new Douglas fir interior and exterior doors, fresh cabinetry, quartz countertops, backsplash, appliances, updated lighting, and heated tile in the lower bathroom. Exterior siding and stucco painted in August 2024. Renovations also include new French doors, windows, interior trim, baseboards, new flooring on main and lower levels, refinished oak floors, drywall upgrades, new heat pump, plumbing and electrical updates, new cabinetry in kitchen and baths, and more. The strata property is set on approximately 3.5 acres. Enjoy trees, fire pit, fruit trees, optional garden, and a pergola-patio draped with grapevines. Close to town and trails. So many wonderful qualities to this home. Just move in! (id:48643)
RE/MAX Island Properties (Du)
8968 Henderson Ave
Black Creek, British Columbia
Discover the perfect blend of modern elegance and small town charm in this 2,396 sqft executive rancher with 1003 finished SQFT in carriage house/shop. Ideally located within walking distance of Saratoga Beach, the marina, and golf, this3-bedroom, 3-bathroom home offers thoughtful design, high end finishes, and a prime location for an unmatched lifestyle. The open-concept interior features a chef inspired kitchen with an oversized quartz island, butler pantry, and abundant storage perfect for entertaining or everyday living. The seamless flow between the living and dining spaces enhances the home's welcoming ambiance, while the primary bedroom boasts a spa like ensuite and spacious walk-in closet for a private retreat. Outside, this property continues to impress. Above the secondary garage/office/flex space is a legal 2 bedroom suite with its own separate parking. Both garages are roughed in for EV hookups, providing modern convenience. The property also includes RV parking with full hookups, a covered boat or RV shelter, and beautifully landscaped grounds enhanced by durable concrete fencing. Designed for outdoor West Coast living, the timber-finished covered area is perfect for cozy evenings around the natural gas fire pit. The oversized patio is ideal for hosting, while the hot tub offers a space to unwind. The outdoor BBQ kitchen adds a touch of luxury, creating a perfect setting for entertaining while enjoying the tranquil surroundings of this beachside community. With impeccable finishes, flexible spaces, and many amenities, this home seamlessly blends modern convenience with coastal charm. Whether you're relaxing at home, exploring the nearby beach and golf course, or making use of ample parking and storage for recreational vehicles, this property is more than a home, it's a lifestyle. (id:48643)
Royal LePage-Comox Valley (Cv)
132 1753 Cecil St
Crofton, British Columbia
Discover your perfect cozy home in Diamond Willow Park, designed for comfort and convenience! Nestled in a vibrant community, this cozy abode boasts an open floor plan that maximizes space and light. The inviting living area seamlessly connects to a open plan kitchen, equipped with updated appliances and ample storage. Enjoy three spacious bedrooms, each providing a tranquil sanctuary for relaxation. Step outside to a private patio/deck, ideal for morning coffee or evening sunsets. Just a short walk to the ocean and pet-friendly trails, Salt Spring Island on your doorstep. Ideally located near the famous Chemainus Theatre and only a quick drive to Duncan and Nanaimo for major shopping.Don’t miss your chance to call this place home—schedule a tour today! (id:48643)
Real Broker
4132 Emerald Woods Pl
Nanaimo, British Columbia
Backing onto protected greenspace and a pond, this beautifully maintained 2 bedroom 2 bathroom patio home nestled in one of Nanaimo's most desirable communities, Emerald Woods. Step inside to find a spacious open-concept layout with natural light, featuring a stylish kitchen with quartz countertops, stainless steel appliances, pantry and a spacious island perfect for entertaining. The living area boasts a cozy gas fireplace and direct access to the private patio -a serene spot to enjoy your morning coffee. The primary suite offers a walk-in closet and luxurious ensuite with a walk-in shower, bowl style soaker tub and double vanity. A second bedroom and full bath provide flexibility for guests or home office/den. Additional highlights include a large laundry room area leading to the double garage. Located close to shopping, parks and walking trails, this move-in ready home combines convenience, comfort and modern design - all in a peaceful neighborhood. 1 Dog(no size limit) and/or indoor cat allowed. Steps away from the access to the Parkway Trail, perfect for walks. All measurements and data must be verified if important. (id:48643)
RE/MAX Professionals (Na)
979 Shearme Rd
Coombs, British Columbia
Turnkey Commercial yard featuring secure fencing, ample yard space, and great highway access that is located 5 minutes to Parksville, 25 minutes to Nanaimo and great access to north Island. Includes functional office building for admin or dispatch operations. Ideal for Construction, Landscaping or transportation companies needing space and Visibility. Zoned C-3.10 Commercial / Industrial mixed, the property total is 0.80 acres and includes an approximate 1,404 square foot Building that could be used as an on site office. Get your business set for 2026 with this great location. (id:48643)
Royal LePage Island Living (Qu)
6714 Beaver Creek Rd
Port Alberni, British Columbia
Nestled in the country and full of potential, this 1958 home offers approximately 2,200 sq ft of living space with 5 bedrooms and 2 bathrooms—perfect for a growing family or those needing extra room to spread out. Set on 1.24 acres of level land, the property is partially cleared with peaceful walking trails and a charming creek running through, creating a private and serene setting. Two outbuildings provide excellent storage for firewood and a small workshop for hobbies or projects. While the home could use a little love and vision to restore its original beauty, it presents a wonderful opportunity to create your dream rural retreat. Enjoy the space, privacy, and lifestyle that country living has to offer—all just waiting for your personal touch. (id:48643)
RE/MAX Mid-Island Realty

