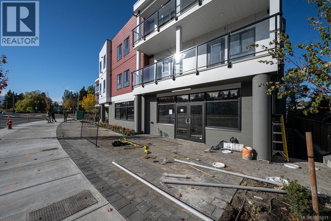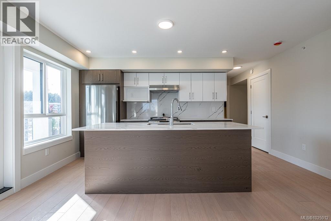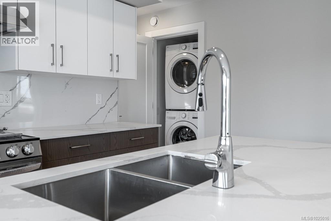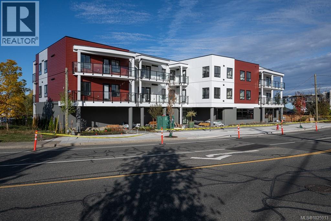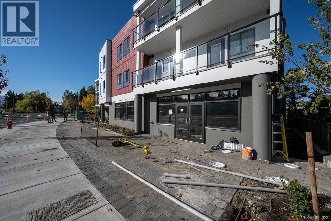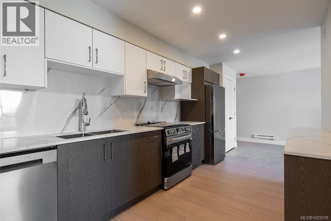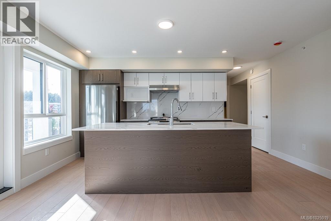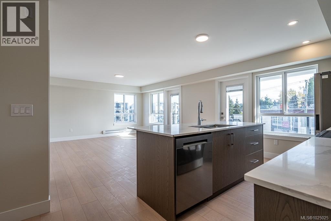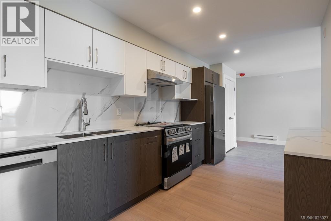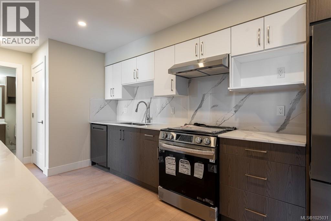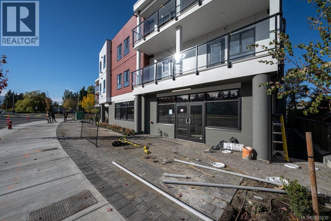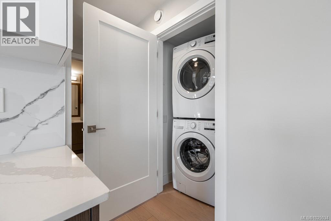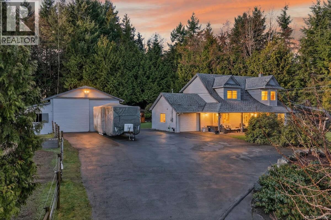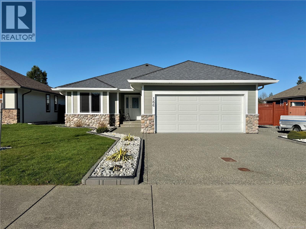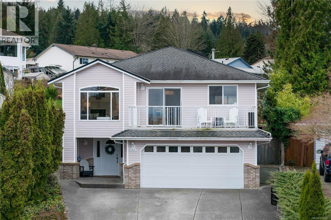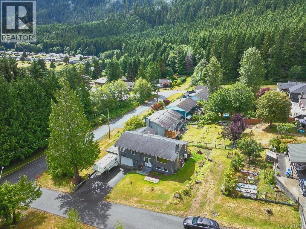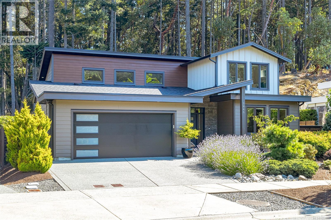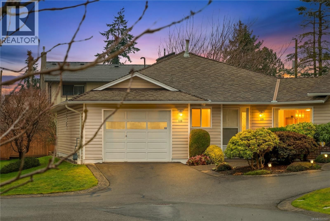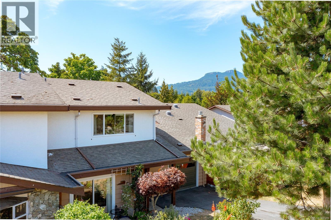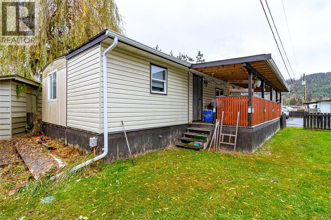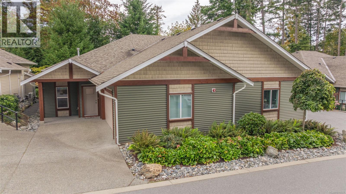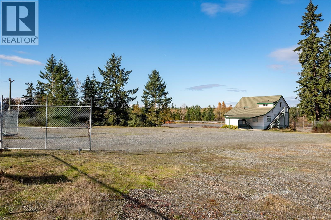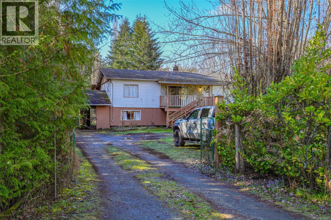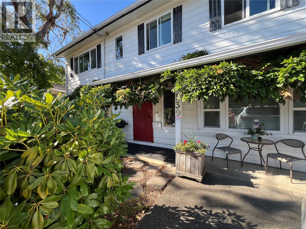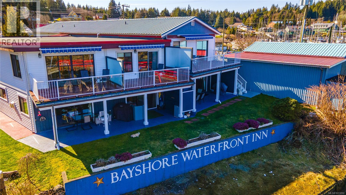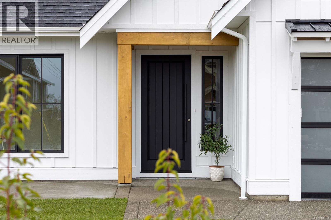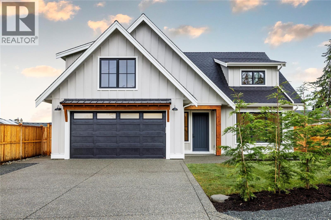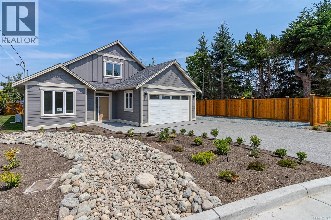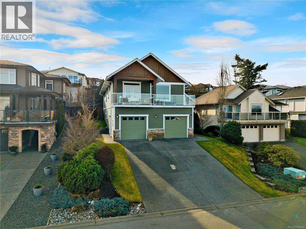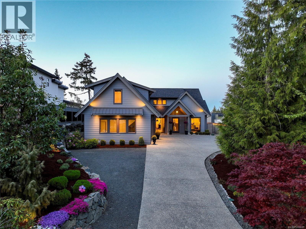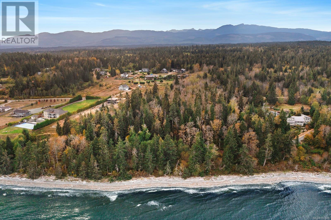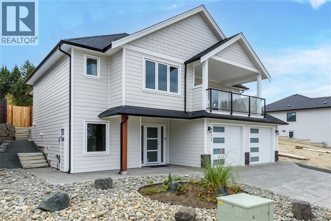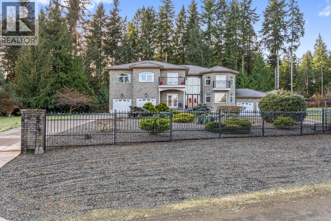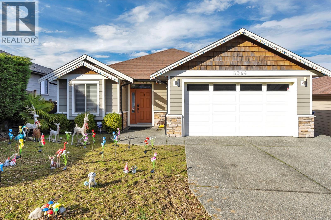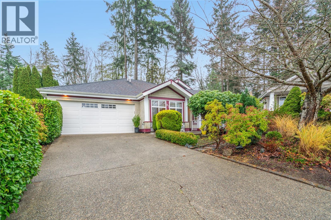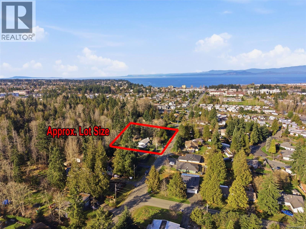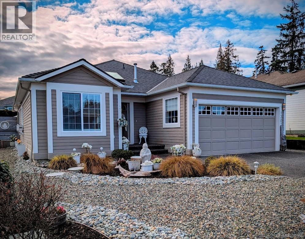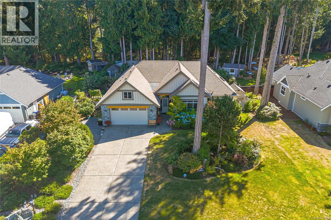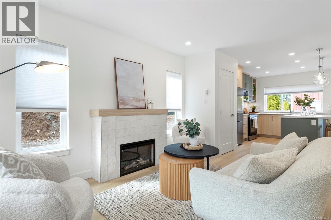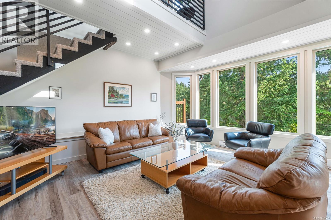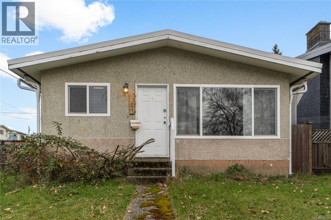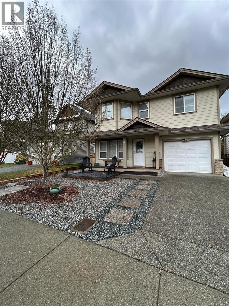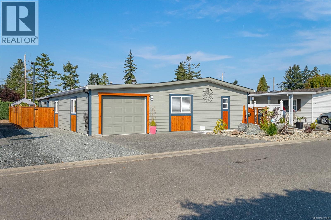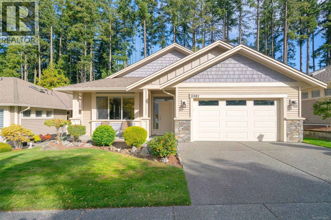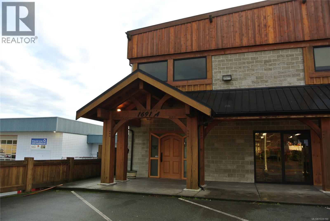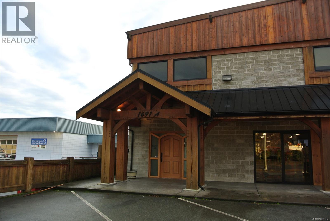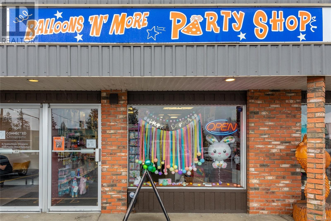100 171 Jensen Ave
Parksville, British Columbia
Exceptional retail/office opportunity in a newly constructed commercial building at 171 Jensen Ave, Parksville. Offering approximately 1,200 ± sq. ft., this flexible space is well suited for a wide range of professional, medical, service, or retail uses. Located in a high-visibility, high-exposure area, the property benefits from strong traffic flow and excellent street presence. Contemporary construction provides a clean, professional environment, ready for customization to meet your business requirements. Ideal for owner-occupiers or investors seeking long-term value in one of Parksville’s rapidly growing commercial corridors. The building also features 22 residential apartments (subject to availability), offering an exceptional live-work opportunity. Unit mix includes bachelor, 1-bedroom, 1-bedroom + den, 2-bedroom / 1-bath, and 2-bedroom / 2-bath layouts. Measurements are approximate. Viewings available 12:00-7:00 PM by appt only (TEXT: 604-679-8486) (id:48643)
Sutton Group-West Coast Realty (Nan)
206 171 Jensen Ave W
Parksville, British Columbia
Discover modern coastal living in this brand-new 2 bedroom, 2 bathroom residence located in a newly constructed building in the heart of Parksville. Thoughtfully designed with contemporary finishes and an open-concept layout, this home offers both comfort and style for today’s lifestyle. The bright living space flows seamlessly into a sleek kitchen, ideal for everyday living and entertaining. Two generously sized bedrooms provide excellent separation, including a primary suite with private ensuite, while the second full bathroom adds convenience for guests or family. Clean lines, modern fixtures, and new construction quality throughout create a move-in-ready opportunity. Enjoy the ultimate West Coast lifestyle with the beach just a short walk away, along with nearby shops, cafés, and everyday amenities. Whether you’re seeking a full-time residence, downsizing option, or investment, this unit offers outstanding value in a desirable, walkable location. Viewings available by appointment from 12–7 PM daily, starting February 3. A rare opportunity to own a brand-new home steps from Parksville’s shoreline. (id:48643)
Sutton Group-West Coast Realty (Nan)
317 171 Jensen Ave W
Parksville, British Columbia
Discover modern coastal living in this brand-new 2 bedroom, 2 bathroom residence located in a newly constructed building in the heart of Parksville. Thoughtfully designed with contemporary finishes and an open-concept layout, this home offers both comfort and style for today’s lifestyle. The bright living space flows seamlessly into a sleek kitchen, ideal for everyday living and entertaining. Two generously sized bedrooms provide excellent separation, including a primary suite with private ensuite, while the second full bathroom adds convenience for guests or family. Clean lines, modern fixtures, and new construction quality throughout create a move-in-ready opportunity. Enjoy the ultimate West Coast lifestyle with the beach just a short walk away, along with nearby shops, cafés, and everyday amenities. Whether you’re seeking a full-time residence, downsizing option, or investment, this unit offers outstanding value in a desirable, walkable location. Viewings available by appointment from 12–7 PM daily, starting February 3. A rare opportunity to own a brand-new home steps from Parksville’s shoreline. (id:48643)
Sutton Group-West Coast Realty (Nan)
202 171 Jensen Ave W
Parksville, British Columbia
Discover modern coastal living in this brand-new 1 bedroom+Den, 1 bathroom residence located in a newly constructed building in the heart of Parksville. Thoughtfully designed with contemporary finishes and an open-concept layout, this home offers both comfort and style for today’s lifestyle. The bright living space flows seamlessly into a sleek kitchen, ideal for everyday living and entertaining. Two generously sized bedrooms provide excellent separation, including a primary suite with private ensuite, while the second full bathroom adds convenience for guests or family. Clean lines, modern fixtures, and new construction quality throughout create a move-in-ready opportunity. Enjoy the ultimate West Coast lifestyle with the beach just a short walk away, along with nearby shops, cafés, and everyday amenities. Whether you’re seeking a full-time residence, downsizing option, or investment, this unit offers outstanding value in a desirable, walkable location. Viewings available by appointment from 12–7 PM daily, starting February 3. A rare opportunity to own a brand-new home steps from Parksville’s shoreline. (id:48643)
Sutton Group-West Coast Realty (Nan)
204 171 Jensen Ave W
Parksville, British Columbia
Discover modern coastal living in this brand-new 2 bedroom, 2 bathroom residence located in a newly constructed building in the heart of Parksville. Thoughtfully designed with contemporary finishes and an open-concept layout, this home offers both comfort and style for today’s lifestyle. The bright living space flows seamlessly into a sleek kitchen, ideal for everyday living and entertaining. Two generously sized bedrooms provide excellent separation, including a primary suite with private ensuite, while the second full bathroom adds convenience for guests or family. Clean lines, modern fixtures, and new construction quality throughout create a move-in-ready opportunity. Enjoy the ultimate West Coast lifestyle with the beach just a short walk away, along with nearby shops, cafés, and everyday amenities. Whether you’re seeking a full-time residence, downsizing option, or investment, this unit offers outstanding value in a desirable, walkable location. 2 dogs or 2 cats or 1 dog and 1 cat allowed Viewings available by appointment from 12–7 PM daily, starting February 3. A rare opportunity to own a brand-new home steps from Parksville’s shoreline. (id:48643)
Sutton Group-West Coast Realty (Nan)
313 171 Jensen Ave W
Parksville, British Columbia
Discover modern coastal living in this brand-new 1 bedroom+Den, 1 bathroom residence located in a newly constructed building in the heart of Parksville. Thoughtfully designed with contemporary finishes and an open-concept layout, this home offers both comfort and style for today’s lifestyle. The bright living space flows seamlessly into a sleek kitchen, ideal for everyday living and entertaining. Two generously sized bedrooms provide excellent separation, including a primary suite with private ensuite, while the second full bathroom adds convenience for guests or family. Clean lines, modern fixtures, and new construction quality throughout create a move-in-ready opportunity. Enjoy the ultimate West Coast lifestyle with the beach just a short walk away, along with nearby shops, cafés, and everyday amenities. Whether you’re seeking a full-time residence, downsizing option, or investment, this unit offers outstanding value in a desirable, walkable location. Viewings available by appointment from 12–7 PM daily, starting February 3. A rare opportunity to own a brand-new home steps from Parksville’s shoreline. (id:48643)
Sutton Group-West Coast Realty (Nan)
211 171 Jensen Ave W
Parksville, British Columbia
Discover modern coastal living in this brand-new 1 bedroom+Den, 1 bathroom residence located in a newly constructed building in the heart of Parksville. Thoughtfully designed with contemporary finishes and an open-concept layout, this home offers both comfort and style for today’s lifestyle. The bright living space flows seamlessly into a sleek kitchen, ideal for everyday living and entertaining. Two generously sized bedrooms provide excellent separation, including a primary suite with private ensuite, while the second full bathroom adds convenience for guests or family. Clean lines, modern fixtures, and new construction quality throughout create a move-in-ready opportunity. Enjoy the ultimate West Coast lifestyle with the beach just a short walk away, along with nearby shops, cafés, and everyday amenities. Whether you’re seeking a full-time residence, downsizing option, or investment, this unit offers outstanding value in a desirable, walkable location. Viewings available by appointment from 12–7 PM daily, starting February 3. A rare opportunity to own a brand-new home steps from Parksville’s shoreline. (id:48643)
Sutton Group-West Coast Realty (Nan)
312 171 Jensen Ave W
Parksville, British Columbia
Discover modern coastal living in this brand-new 1 bedroom, 1 bathroom residence located in a newly constructed building in the heart of Parksville. Thoughtfully designed with contemporary finishes and an open-concept layout, this home offers both comfort and style for today’s lifestyle. The bright living space flows seamlessly into a sleek kitchen, ideal for everyday living and entertaining. Two generously sized bedrooms provide excellent separation, including a primary suite with private ensuite, while the second full bathroom adds convenience for guests or family. Clean lines, modern fixtures, and new construction quality throughout create a move-in-ready opportunity. Enjoy the ultimate West Coast lifestyle with the beach just a short walk away, along with nearby shops, cafés, and everyday amenities. Whether you’re seeking a full-time residence, downsizing option, or investment, this unit offers outstanding value in a desirable, walkable location. Viewings available by appointment from 12–7 PM daily, starting February 3. A rare opportunity to own a brand-new home steps from Parksville’s shoreline. (id:48643)
Sutton Group-West Coast Realty (Nan)
315 171 Jensen Ave W
Parksville, British Columbia
Discover modern coastal living in this brand-new 2 bedroom, 2 bathroom residence located in a newly constructed building in the heart of Parksville. Thoughtfully designed with contemporary finishes and an open-concept layout, this home offers both comfort and style for today’s lifestyle. The bright living space flows seamlessly into a sleek kitchen, ideal for everyday living and entertaining. Two generously sized bedrooms provide excellent separation, including a primary suite with private ensuite, while the second full bathroom adds convenience for guests or family. Clean lines, modern fixtures, and new construction quality throughout create a move-in-ready opportunity. Enjoy the ultimate West Coast lifestyle with the beach just a short walk away, along with nearby shops, cafés, and everyday amenities. Whether you’re seeking a full-time residence, downsizing option, or investment, this unit offers outstanding value in a desirable, walkable location. 2 dogs or 2 cats or 1 dog and 1 cat allowed Viewings available by appointment from 12–7 PM daily, starting February 3. A rare opportunity to own a brand-new home steps from Parksville’s shoreline. (id:48643)
Sutton Group-West Coast Realty (Nan)
209 171 Jensen Ave W
Parksville, British Columbia
Discover modern coastal living in this brand-new 2 bedroom, 1 bathroom residence located in a newly constructed building in the heart of Parksville. Thoughtfully designed with contemporary finishes and an open-concept layout, this home offers both comfort and style for today’s lifestyle. The bright living space flows seamlessly into a sleek kitchen, ideal for everyday living and entertaining. Two generously sized bedrooms provide excellent separation, including a primary suite with private ensuite, while the second full bathroom adds convenience for guests or family. Clean lines, modern fixtures, and new construction quality throughout create a move-in-ready opportunity. Enjoy the ultimate West Coast lifestyle with the beach just a short walk away, along with nearby shops, cafés, and everyday amenities. Whether you’re seeking a full-time residence, downsizing option, or investment, this unit offers outstanding value in a desirable, walkable location. 2 dogs or 2 cats or 1 dog and 1 cat allowed Viewings available by appointment from 12–7 PM daily, starting February 3. A rare opportunity to own a brand-new home steps from Parksville’s shoreline. (id:48643)
Sutton Group-West Coast Realty (Nan)
314 171 Jensen Ave W
Parksville, British Columbia
Discover modern coastal living in this brand-new 2 bedroom, 2 bathroom residence located in a newly constructed building in the heart of Parksville. Thoughtfully designed with contemporary finishes and an open-concept layout, this home offers both comfort and style for today’s lifestyle. The bright living space flows seamlessly into a sleek kitchen, ideal for everyday living and entertaining. Two generously sized bedrooms provide excellent separation, including a primary suite with private ensuite, while the second full bathroom adds convenience for guests or family. Clean lines, modern fixtures, and new construction quality throughout create a move-in-ready opportunity. Enjoy the ultimate West Coast lifestyle with the beach just a short walk away, along with nearby shops, cafés, and everyday amenities. Whether you’re seeking a full-time residence, downsizing option, or investment, this unit offers outstanding value in a desirable, walkable location. 2 dogs or 2 cats or 1 dog and 1 cat allowed Viewings available by appointment from 12–7 PM daily, starting February 3. A rare opportunity to own a brand-new home steps from Parksville’s shoreline. (id:48643)
Sutton Group-West Coast Realty (Nan)
320 171 Jensen Ave W
Parksville, British Columbia
Discover modern coastal living in this brand-new 2 bedroom, 1 bathroom residence located in a newly constructed building in the heart of Parksville. Thoughtfully designed with contemporary finishes and an open-concept layout, this home offers both comfort and style for today’s lifestyle. The bright living space flows seamlessly into a sleek kitchen, ideal for everyday living and entertaining. Two generously sized bedrooms provide excellent separation, including a primary suite with private ensuite, while the second full bathroom adds convenience for guests or family. Clean lines, modern fixtures, and new construction quality throughout create a move-in-ready opportunity. Enjoy the ultimate West Coast lifestyle with the beach just a short walk away, along with nearby shops, cafés, and everyday amenities. Whether you’re seeking a full-time residence, downsizing option, or investment, this unit offers outstanding value in a desirable, walkable location. 2 dogs or 2 cats or 1 dog and 1 cat allowed Viewings available by appointment from 12–7 PM daily, starting February 3. A rare opportunity to own a brand-new home steps from Parksville’s shoreline. (id:48643)
Sutton Group-West Coast Realty (Nan)
1136 Corcan Rd
Qualicum Beach, British Columbia
For more information, please click Brochure button. Welcome to this meticulously maintained Cape Cod style home on 1.76 private acres in a sought- after rural community of Qualicum Beach. This turnkey property offers nature, freedom & lifestyle all right at your doorstep. The 2-storey, 1833 sq ft residence features new flooring, fresh paint, a brand-new kitchen (2025) with SS appliances, a butcher block island, ample storage, & a spacious dining & living area with a wood stove. The main floor also includes a versatile 4th bedroom/den or office, a guest bathroom, laundry & single garage access. The upstairs offers a large primary suite & walk-in closet, 4-pc bath & 2 additional bedrooms, a home providing comfortable space for family & guests. The private oasis awaits you in the low maintenance backyard with stunning rock features, pond, gorgeous perennial flower gardens & shrubs. The hobby farm/horse enthusiast, entrepreneur or handyman, will love the 24’ x 26’ shop with 12’ ceilings, extra high storage, a workshop, tack room, hay storage, stalls plus an attached lean-to for equipment. The shop is wired for 90 amp & 220/50-amp service, ideal for welding. There’s also a fenced paddock, riding ring, front pasture & outbuildings plus full RV hookup. The well supplies abundant, crystal-clear water. Whether you're seeking a peaceful retreat, a place to raise a family, or simply looking to invest in a prestigious pocket of Vancouver Island, this is an opportunity not to be missed. Explore the charm, comfort, and lifestyle that await you in this exceptional community and location. (id:48643)
Easy List Realty
166 Brind'amour Dr
Campbell River, British Columbia
This beautifully maintained 3 bedroom, 2 bathroom rancher offers the perfect blend of comfort, functionality, and easy living. With a great open-concept floor plan the home feels bright, spacious and welcoming from the moment you walk in. Pride of ownership shines throughout, this one -owner home shows like new and has been meticulously cared for. The heart of the home is the large kitchen with eating bar, ideal for casual meals, or entertaining guests. Step outside to a flat, low maintenance yard with additional parking and convenient backyard access, even with the possibility to build a future shop, or boat storage, making this property very appealing. Some recent updates include some appliances, interior paint, select plumbing fixtures, and more. If needed , there is a ramp in garage for easy access into the home. Located just minutes from the beach and scenic walking trails, this home offers the best of relaxed coastal living while keeping everyday amenities within easy reach. (id:48643)
Royal LePage Advance Realty
5367 Catalina Dr
Nanaimo, British Columbia
Perched at the top of a quiet cul-de-sac and oriented perfectly toward the water, this home captures sweeping views over the Georgia Strait, with ever-changing ocean and mountain vistas that steal the show from sunrise to sunset. The setting feels peaceful, calm, and truly special. The main level offers three bedrooms, including a spacious primary suite with walk-in closet and four-piece ensuite, plus convenient laundry rough-ins. At the front of the home, a formal living room with gas fireplace and adjoining dining area open onto the deck — an ideal place to soak in the scenery. The kitchen features generous counter space, ample cabinetry, and a brand-new appliance package. Just off the kitchen, a bright breakfast nook and comfortable family room lead to a private rear deck. Large windows and multiple skylights fill the home with natural light throughout the day. Downstairs provides excellent flexibility with a large rec room and a den complete with its own ensuite — perfect for guests or extended family. The main laundry area is also located on this level. Recent updates include engineered hardwood flooring, new stair carpet, fresh paint, updated lighting, counters, and fixtures. There are 2 natural gas fireplaces and the hot water tank & furnace are also natural gas, keeping the cost to operate this home very reasonable. The tiered backyard offers raised garden beds and an upper terrace that maximizes the views. A spacious garage, dedicated mechanical room, and room for RV or boat parking complete this move-in ready package. (id:48643)
Exp Realty (Na)
170 Seaview St
Sayward, British Columbia
Bright + updated family home in the Village of Sayward — a welcoming community where life moves at a gentler pace. This spacious home has been refreshed with new flooring, paint, fixtures, windows, an updated front porch, & new railings on the back deck, giving it a clean, move-in-ready feel. The big, bright kitchen with eating bar flows into the dining room with deck access, while the living room’s upgraded windows bring in natural light. The generous primary bedroom also opens to the deck, joined by two additional bedrooms and a skylit bath upstairs. Downstairs offers a cozy family room, a fourth bedroom with its own bath — perfect for guests or a teen — plus laundry, storage, and a double garage. Plenty of parking is available, including space for an RV. With care to the roof & exterior already done, you can settle right in. Minutes from the school, new library, rec center, marina, and local farmers’ markets, this home offers comfort, updates, and the beauty of small-village living. (id:48643)
Exp Realty (Na)
3845 Glen Oaks Dr
Nanaimo, British Columbia
This modern residence in Nanaimo's prestigious Ridge community is exceptionally suited for downsizing, featuring the highly sought-after primary bedroom suite on the main level. The interior immediately impresses with an open-concept design, showcasing dramatic soaring ceilings, elegant wide-plank floors, and oversized windows that bathe the space in natural light. At the heart of the home is a spectacular chef’s kitchen, complete with crisp white cabinetry, high-end stainless steel appliances, a quartz-topped island, and a bespoke herringbone tile backsplash, providing seamless flow to the dining and great room for superior entertaining. The sun-filled living area opens directly to a private, professionally landscaped garden patio oasis, offering a low-maintenance, serene outdoor retreat. The main floor’s thoughtful layout ensures privacy with a luxurious primary suite and ensuite. Upstairs, two generous bedrooms and a full bathroom offer flexible space for guests or a home office. Additional value is provided by heated storage in the expansive 5-foot crawl space. Meticulously maintained and move-in ready, this home offers an elevated, convenient lifestyle in one of Nanaimo's most coveted neighborhoods. (id:48643)
Royal LePage Nanaimo Realty (Nanishwyn)
119 240 Stanford Ave E
Parksville, British Columbia
Enjoy the comfort of single level living in this well maintained 2 bedroom, 2 bathroom rancher-style townhome, ideally located in a central Parksville community close to shopping, dining, and everyday amenities. A rare offering within the strata, this home features two private patios and a spacious grassy outdoor area, perfect for morning coffee, gardening, or relaxed outdoor entertaining. The bright, functional layout includes a cozy natural gas fireplace, a heat pump with air conditioning for year-round comfort, and an updated tankless hot water system. The generous primary bedroom offers a large walk-in closet and ensuite, while the second bedroom and bathroom provide flexibility for guests or hobbies. Additional highlights include an attached garage with built-in workbench, RV parking within the complex, and access to an on-site clubhouse, all set within a quiet 55+ age-restricted community that supports a relaxed, low-maintenance lifestyle in a desirable Parksville location. (id:48643)
Exp Realty (Na)
13 6172 Alington Rd
Duncan, British Columbia
Beautifully renovated townhouse in a quiet rural setting. This spacious 3 bedroom, 3 bathroom home offers over 2000 sq ft of bright living across three levels, with abundant natural light and large rooms throughout. Fully renovated in summer 2024 with quality craftsmanship and finishes: new Douglas fir interior and exterior doors, fresh cabinetry, quartz countertops, backsplash, appliances, updated lighting, and heated tile in the lower bathroom. Exterior siding and stucco painted in August 2024. Renovations also include new French doors, windows, interior trim, baseboards, new flooring on main and lower levels, refinished oak floors, drywall upgrades, new heat pump, plumbing and electrical updates, new cabinetry in kitchen and baths, and more. The strata property is set on approximately 3.5 acres. Enjoy trees, fire pit, fruit trees, optional garden, and a pergola-patio draped with grapevines. Close to town and trails. So many wonderful qualities to this home. Just move in! (id:48643)
RE/MAX Island Properties (Du)
8968 Henderson Ave
Black Creek, British Columbia
Discover the perfect blend of modern elegance and small town charm in this 2,396 sqft executive rancher with 1003 finished SQFT in carriage house/shop. Ideally located within walking distance of Saratoga Beach, the marina, and golf, this3-bedroom, 3-bathroom home offers thoughtful design, high end finishes, and a prime location for an unmatched lifestyle. The open-concept interior features a chef inspired kitchen with an oversized quartz island, butler pantry, and abundant storage perfect for entertaining or everyday living. The seamless flow between the living and dining spaces enhances the home's welcoming ambiance, while the primary bedroom boasts a spa like ensuite and spacious walk-in closet for a private retreat. Outside, this property continues to impress. Above the secondary garage/office/flex space is a legal 2 bedroom suite with its own separate parking. Both garages are roughed in for EV hookups, providing modern convenience. The property also includes RV parking with full hookups, a covered boat or RV shelter, and beautifully landscaped grounds enhanced by durable concrete fencing. Designed for outdoor West Coast living, the timber-finished covered area is perfect for cozy evenings around the natural gas fire pit. The oversized patio is ideal for hosting, while the hot tub offers a space to unwind. The outdoor BBQ kitchen adds a touch of luxury, creating a perfect setting for entertaining while enjoying the tranquil surroundings of this beachside community. With impeccable finishes, flexible spaces, and many amenities, this home seamlessly blends modern convenience with coastal charm. Whether you're relaxing at home, exploring the nearby beach and golf course, or making use of ample parking and storage for recreational vehicles, this property is more than a home, it's a lifestyle. (id:48643)
Royal LePage-Comox Valley (Cv)
132 1753 Cecil St
Crofton, British Columbia
Discover your perfect cozy home in Diamond Willow Park, designed for comfort and convenience! Nestled in a vibrant community, this cozy abode boasts an open floor plan that maximizes space and light. The inviting living area seamlessly connects to a open plan kitchen, equipped with updated appliances and ample storage. Enjoy three spacious bedrooms, each providing a tranquil sanctuary for relaxation. Step outside to a private patio/deck, ideal for morning coffee or evening sunsets. Just a short walk to the ocean and pet-friendly trails, Salt Spring Island on your doorstep. Ideally located near the famous Chemainus Theatre and only a quick drive to Duncan and Nanaimo for major shopping.Don’t miss your chance to call this place home—schedule a tour today! (id:48643)
Real Broker
4132 Emerald Woods Pl
Nanaimo, British Columbia
Backing onto protected greenspace and a pond, this beautifully maintained 2 bedroom 2 bathroom patio home nestled in one of Nanaimo's most desirable communities, Emerald Woods. Step inside to find a spacious open-concept layout with natural light, featuring a stylish kitchen with quartz countertops, stainless steel appliances, pantry and a spacious island perfect for entertaining. The living area boasts a cozy gas fireplace and direct access to the private patio -a serene spot to enjoy your morning coffee. The primary suite offers a walk-in closet and luxurious ensuite with a walk-in shower, bowl style soaker tub and double vanity. A second bedroom and full bath provide flexibility for guests or home office/den. Additional highlights include a large laundry room area leading to the double garage. Located close to shopping, parks and walking trails, this move-in ready home combines convenience, comfort and modern design - all in a peaceful neighborhood. 1 Dog(no size limit) and/or indoor cat allowed. Steps away from the access to the Parkway Trail, perfect for walks. All measurements and data must be verified if important. (id:48643)
RE/MAX Professionals (Na)
979 Shearme Rd
Coombs, British Columbia
Turnkey Commercial yard featuring secure fencing, ample yard space, and great highway access that is located 5 minutes to Parksville, 25 minutes to Nanaimo and great access to north Island. Includes functional office building for admin or dispatch operations. Ideal for Construction, Landscaping or transportation companies needing space and Visibility. Zoned C-3.10 Commercial / Industrial mixed, the property total is 0.80 acres and includes an approximate 1,404 square foot Building that could be used as an on site office. Get your business set for 2026 with this great location. (id:48643)
Royal LePage Island Living (Qu)
6714 Beaver Creek Rd
Port Alberni, British Columbia
Nestled in the country and full of potential, this 1958 home offers approximately 2,200 sq ft of living space with 5 bedrooms and 2 bathrooms—perfect for a growing family or those needing extra room to spread out. Set on 1.24 acres of level land, the property is partially cleared with peaceful walking trails and a charming creek running through, creating a private and serene setting. Two outbuildings provide excellent storage for firewood and a small workshop for hobbies or projects. While the home could use a little love and vision to restore its original beauty, it presents a wonderful opportunity to create your dream rural retreat. Enjoy the space, privacy, and lifestyle that country living has to offer—all just waiting for your personal touch. (id:48643)
RE/MAX Mid-Island Realty
539 Rowan Ave
Parksville, British Columbia
PRICE REDUCED Welcome to this spacious 4-bedroom, 2-bath family home, perfectly designed for both comfort and entertaining. Set on a large property in a wonderful family-friendly neighborhood, this home truly has it all. Step outside to enjoy resort-style living with an above-ground pool, hot tub, and over 700 sq ft of deck space — plus a large patio with gazebo, perfect for gatherings. Two oversized sheds and a greenhouse provide ample storage and hobby space. For those who love to garden, the yard is a true paradise: grapes, apples, pears, figs, black walnuts, quince, olives, apricots, and more are already thriving here, creating an abundant and unique outdoor retreat. Inside, you’ll find a bright, functional layout with newer stainless-steel appliances and plenty of room for family life. The natural gas BBQ connection makes outdoor cooking a breeze. This property is the perfect blend of family comfort, outdoor living, and self-sufficiency — a rare find that won’t last long! (id:48643)
Pemberton Holmes Ltd. (Pkvl)
153 Hemlock St
Ucluelet, British Columbia
The Bayshore Waterfront Inn is a 10-unit property overlooking Ucluelet's Inner Harbour Boat Basin and on the Ucluelet Inlet with spectacular water and mountain views. The Bayshore has been completely renovated and updated in recent years. The rooms feature the finest hand carved furnishings personally chosen by the owners from the Far East. New balconies were added to the upper units to enjoy the afternoon sun and great views. The rooms make up is one- and two-bedroom suites, deluxe & standard rooms all with sweeping views of the Ucluelet Inlet. Located in the breathtaking community Of Ucluelet on the West Coast of Vancouver Island where the outdoor activities are abundant. The owners’ quarters has beautiful harbour views with large living areas with 2 bedrooms and 1 bathroom. This is a share sale. (id:48643)
RE/MAX Mid-Island Realty (Uclet)
327 Wisteria St
Parksville, British Columbia
Ocean View and at the end of one of Parksville's most coveted streets sits this lovely new home built by EcoWest Projects. Steps to the expansive, sandy beach with south-facing, fenced back yard, and huge concrete patios front and back- you're going to love the detail and care put into this home.The bright kitchen, dining and living rooms are surrounded by sprawling windows and spill out onto your covered patio with hot tub and BBQ hookup.The kitchen boasts a Fisher Paykel appliance package and a walk-in pantry to keep everything neat and tidy. Cozy up by the gas fireplace with built in cabinetry.The primary bedroom also spills out on to the back deck inviting you to bring your morning coffee or hop in the hot tub before bed. Additional bedroom also on main floor.The upstairs takes the cake with views of breathtaking sandy beaches.With a full bathroom and walk in closet, this space could be used as a primary bedroom, guest bedroom, bonus room! Full irrigation and landscaping throughout. Plus GST (id:48643)
Macdonald Realty (Pkvl)
318 Willow St
Parksville, British Columbia
Brand New 3 Bedroom Home + bonus room- Walk to Parksville's Famous Beach. Discover the perfect blend of space, comfort and coastal living in this meticulously built EcoWest home just a short walk to the sandy beach. Thoughtfully designed with both families and retirees in mind, this home offers generous bedrooms and a flexible bonus room- ideal as a guest space, hobby room, or playroom. The open-concept layout features a bright and spacious living area, a modern kitchen with quality finishings, and plenty of room to host gatherings or enjoy quiet evenings with hot tub & gas fireplace hookups on large patios. The primary suite is a true retreat with a walk in closet and ensuite bathroom with heated shower floor! Tucked away, in a friendly and quiet neighbourhood, you'll enjoy easy access to parks, shops, and walking trails. Whether you're upsizing for your family or looking to host family and hobbies while retired, this home offer the lifestyle youve been waiting for. Home compete. Plus GST More photos coming. (id:48643)
Macdonald Realty (Pkvl)
317 Pioneer Cres
Parksville, British Columbia
Meticulously built 2140 sq ft 3 bedroom & 3 full bathrooms rancher is a 3 minute walk to the world famous Parksville Beach and boardwalk. Finished with classic kitchen cabinetry, quartz counters and hardwood floors throughout. Stainless Steel appliances and blinds are included. Forced air furnace, with HRV and air conditioning for the warmer summer days and a natural gas fireplace to keep you cozy in the cooler season. There’s also a bonus room that could easily be a 4th bedroom for guests that includes a 3 piece ensuite. All 3 bathrooms have heated floors. The yard is complete with 3 zone in ground sprinkler system, cedar fencing and a large spot for an RV. Step 4 of the BC Energy Step Code. requires new buildings to be significantly more energy-efficient, typically around 40% more so than the basic BC Building Code. Builders achieve Step 4 performance by increasing insulation, implementing smart ventilation, ensuring a tight building envelope, and selecting efficient HVAC systems. (id:48643)
Royal LePage Island Living (Pk)
667 Nelson Rd
Campbell River, British Columbia
Positioned on an elevated lot in Georgia Park, this refined 4 bed, 3 bath home offers space, views & connection to nature. 14 ft vaulted ceilings & an open layout create light & flow. From the kitchen, dining & living room, enjoy ocean & mountain views anchored by a gas fireplace. The kitchen features granite counters, heated tile floors, walk in pantry & raised breakfast bar. Updated, good quality lighting enhances elegance & curb appeal. The covered front deck with natural gas hookup extends your living space year round, while the backyard’s sunken patio offers relaxed lounging. Spring brings a beautiful wall of hydrangeas, full privacy and gorgeous Perennials. The primary suite includes a jetted tub, heated tile floorin bathroom, rain shower, double sinks & walk in closet. Downstairs offers 2 bedrooms, full bath & flex space with suite potential. Steps to forested trails, pond & a short walk to the ocean. Double garage, landscaping & irrigation complete this Campbell River offering. (id:48643)
Exp Realty (Na)
7490 Copley Ridge Dr
Lantzville, British Columbia
Best choice available in the Lantzville Foothills. Custom view home featuring serene ocean, mountain & city views. This modern craftsman 5 bedroom, 4 bathroom beauty brings the wow factor with floor to ceiling windows, adding natural light & showcasing the ocean, mountain & city views. You'll love the bright, open quartz kitchen with view window, a large island with eating bar - great for breakfasts & entertaining guests! Custom design, finishing & convenience are to be expected, like the butler's pantry with full fridge, microwave, quartz counters & extra dishwasher. The Primary Bedroom is spacious & has a luxurious 5-piece ensuite with water closet, large customized walk-in, & walk-out back patio access. Step onto the private back patio to enjoy the yard space, & take in the picturesque views of the Winchelsea Islands, coast mountains, North Nanaimo, Vancouver, including planes flying in & out at YVR. Enjoy while lounging by the natural gas fireplace or sitting in the gas heated dunk pool. Another patio off the dining area has NG bbq hook up, plenty of outdoor eating space & access to the front yard. 3 spacious bedrooms upstairs, including a 5-piece J&J bathroom, flex area - convenient for kids to lounge & play. Access to the large 1 bedroom suite provides more living space, or lock it off for tenants, long term Airbnb, extended family, a nanny or students. It even has its own garage & heat pump. Situated on a large, flat lot, with front & rear landscaped yards, great for kids! Rachio smart irrigation, methodical & colourful landscaping with blooms to enjoy from spring to fall. Extras include: Level 2 EV Ready, natural gas furnace & hot water on demand, 3 car garage with additional storage room, extensive crawl space & much so much more! Enjoy the peaceful Foothills location with walking paths and trails galore. Showings to be booked with day before notice please. You won’t want to miss this opportunity, reach out now to book your showing! (id:48643)
460 Realty Inc. (Na)
6510 Eagles Dr
Courtenay, British Columbia
In one of the Comox Valley's most esteemed areas, this new offering presents a 4.97-acre parcel featuring 391 feet of walk-on waterfront. The parcel's tiered geography enables several building sites that offer monumental views of the Coastal mountains, the Strait of Georgia, and the Sunshine Coast. A well-sited and permitted septic system is in place on an upper tier, ready for use. The zoning supports two residential structures, opening up a wealth of creative possibilities, such as a beach house, equestrian facilities, an extended family compound, or a serene and private holding. To the south, Eagles Drive Park offers upgraded beach access and development protection, making it an ideal neighbor. The parcel boasts a garden of Eden aesthetic with the natural flora and fauna of Vancouver Island throughout. Several magnificent estates lie to the north, bathed in invigorating ocean breezes, along a no-exit road. Public boat launch is 5 minutes away. Come see for yourself (id:48643)
Sotheby's International Realty Canada (Vic2)
1783 Crown Isle Blvd
Courtenay, British Columbia
PRICED TO SELL! BP2 Construction home offering 3,023 sq ft of flexible living across two levels, designed for multigenerational use or mortgage support through a 1-bedroom legal suite with den. The main home’s upper level features an open kitchen, dining, & living area with large windows for natural light. The kitchen includes a generous island, stone counters, a walk-in butler pantry, & a KitchenAid appliance package. A gas fireplace with micro-cement finish anchors the space, front & rear covered decks extend daily use. 2 bedrooms & 2 bathrooms complete the upper floor. Lower level adds a bedroom & a four-piece bathroom, offering options for guests or family. The primary bedroom includes a five-piece ensuite with dual sinks, quartz, heated tile floors, a soaker tub, & a walk-in closet. Upstairs laundry features Samsung steam units in black and rose. The legal suite has its own entrance, one bedroom, a den, full bath, Hisense kitchen, separate hydro, mini-split, laundry room, and a private patio. The home includes a 413 sq ft true double garage with two separate doors and EV charger wiring. Fenced & landscaped yard provides low maintenance, and the home meets Low Carbon Step Code certification. New home warranty adds peace of mind. Nearby are schools, restaurants, shopping, golf, trails, parks, hospital access, and beaches for convenient living. The design emphasizes efficient layouts with ample storage and durable finishes. Large windows throughout the home enhance natural light, while the covered outdoor areas allow year-round use. Sound insulation between the suite and main home improves privacy for both living arrangements. Mechanical systems include a high-efficiency electric furnace, heat pump with air conditioning. Landscaping includes new top soil, lawn, and select plantings to create a clean, low-care exterior. The location offers quick access to commuter routes and nearby community amenities while remaining quiet and residential (id:48643)
Royal LePage-Comox Valley (Cv)
1781 Thurber Rd
Comox, British Columbia
Welcome to one of Comox’s most sought-after streets, where homes rarely come to market and residents stay for decades. Set on a beautifully private 1.24-acre lot, this exceptional estate home offers a remarkable lifestyle in a peaceful, tree-lined pocket of the Valley. Grand principal rooms, soaring ceilings, and impeccable care throughout create an inviting, timeless feel. The layout is ideal for families of all sizes, with four spacious bedrooms in the main home and a fully self-contained two-bedroom legal suite with its own entrance, garage access, and great independence. Perfect for extended family, guests, or income support, the suite blends seamlessly with the property’s overall design. Outside, mature landscaping frames sunlit lawn areas and quiet outdoor spaces that feel miles away from town, yet you're only minutes to Comox amenities, schools, and recreation. A rare opportunity to secure a truly special home on a cherished street. (id:48643)
Engel & Volkers Vancouver Island North
5364 Laguna Way
Nanaimo, British Columbia
A rare opportunity in Nanaimo’s sought-after market—this ground-level entry home with a legal suite is now available, featuring stunning panoramic ocean views. The main residence offers four spacious bedrooms and an open-concept layout designed for comfortable everyday living and effortless entertaining, all enhanced by beautiful water vistas. Downstairs, a self-contained one-bedroom legal suite with its own laundry provides excellent rental income potential or comfortable space for extended family. Modern finishes, thoughtful design, and move-in-ready condition make this home truly stand out. Whether you’re upgrading, investing, or searching for the perfect mortgage helper, this property checks all the boxes. (id:48643)
Exp Realty (Na)
83 Bridgewater Lane
Parksville, British Columbia
Located in the sought-after Bridgewater Lane community. Just a 5-minute drive to the Parksville boardwalk, this 3 bedroom rancher features a lovely landscaped, mature yard on a fenced .19-acre lot. Inside, the front living room with gas fireplace opens to the formal dining area, perfect for entertaining. The family room flows to a bright kitchen with ample cabinetry, generous counter space, and a breakfast nook with access to the side yard, ideal for BBQs and outdoor enjoyment. The nice sized primary bedroom includes a private ensuite with shower; while two additional bedrooms are perfect for guests or a home office. Updates over the years include laminate flooring, kitchen countertops, and newer furnace (approx. 3 years). The double garage adds great storage. A short walk brings you to downtown Parksville’s shops, cafés, and restaurants. Bare land strata with low monthly fees of $169.83. Pets: 2 dogs, 2 cats, or one of each. Lovely cared for home in a beautiful area! (id:48643)
Royal LePage Island Living (Pk)
439 Craig St
Parksville, British Columbia
The Most Amazing Parksville Opportunity Ever! Attention builders, developers, and renovators! Don't miss this very rare subdividible 1.2-acre parcel of land in the heart of Parksville, within walking distance of downtown shops and services, as well as the famous waterfront boardwalk and sandy beach. Original 1 owner, 2275 sqft 4 Bed/2 Bath bi-level Home, the lot offers exceptional potential—builders and renovators can purchase for land value and update the existing home, or build a dream residence on the acreage with a separate Carriage house for visitors. Developers will immediately recognize the value here: RS-1 Residential zoning, along with the expansive lot size, which allows for subdivision into multiple parcels (verify with the City of Parksville and a surveyor). From the covered front patio, step into an overheight foyer with stairs to the main level and with 2 stair lifts also installed. The open Living/Dining Room features a red brick hearth with wood-burning fireplace and large east-facing windows for morning light. The Kitchen offers abundant wood cabinetry, ample counter space, and a sunny Breakfast Area with sliding door to a 285 sqft west-facing deck overlooking the treed backyard with added southern exposure. Upstairs are a Primary Bedroom with dual double closets, a Second Bedroom, and a 3-piece Bath with tub. The 1146 sqft lower level includes a spacious Family Room with wood-burning fireplace insert, two additional Bedrooms, a 3-piece Bath with shower, a generous Laundry Room with backyard access, and a Workroom with built-in shelving. It’s a 5 minute walk to downtown shopping, as well as the oceanfront boardwalk and Parksville’s beautiful beach. You’re only minutes from grocery stores, eateries, coffee shops, the Community Park and Skate Park, and the Oceanside Health Centre. Excellent highway access puts you within easy reach of Qualicum Beach and North Nanaimo’s expansive shopping district. Visit our website for more info. (id:48643)
Royal LePage Island Living (Pk)
1307 Oceanside Dr
Qualicum Beach, British Columbia
Open House Sunday, February 22, 1:00 pm to 3:00 pm. Experience coastal living at its finest in this immaculate, fully renovated 1,430 sq. ft. home. Located in the desirable Oceanside complex, this 2-bed/2-bath residence features a modern open-concept design with engineered hardwood, crown moulding, and a custom chef’s kitchen. Recent upgrades include a new roof (2021), high-efficiency mechanicals, and a private, south-facing garden with a new 2022 hot tub. With a low strata fee of $97/month, RV/boat parking, and just a short stroll to the sandy Eaglecrest Beach, this home is truly move-in ready. (id:48643)
RE/MAX Anchor Realty (Qu)
3888 Creekside Dr
Bowser, British Columbia
Gorgeous TODSEN built executive rancher tucked away on .49 acre located in Lighthouse County. One of the nicest lots in Nile Landing, with ocean glimpses & the beach just a short walk away, offering easy access to local shopping& amenities! This open-concept 3-bedroom + 2-bath home is filled with light from floor-to-ceiling windows and skylights. It boasts an 11' tray ceiling in the great room, a cathedral ceiling in the bedroom/den/office with a built-in desk & custom murphy bed w/shelving, engineered hardwood floors,&carpeted bedrooms throughout. A deluxe kitchen with granite countertops, island w/breakfast bar, custom cabinetry, pantry closet & quality appliances. The dining room doors open onto a private patio with south-facing views in a park-like setting. The covered patio has skylights & a propane BBQ connection. A fenced gardener's paradise yard w/raised beds & an arbour gate to the forest & creek below. This home is completed with a heated double-car garage with keyless entry. (id:48643)
Royal LePage Island Living (Pk)
Sl2 4703 Cumberland Rd
Cumberland, British Columbia
Presenting the first of six brand-new homes in the exciting Miner's Lane development. Brought to you by award winning developer LeFevre group and built at a high standard by renowned local builders AFC Construction, this thoughtfully designed two-storey home offers over 1,100 sq.ft. of efficient, comfortable living. Inside are 2 bedrooms and 2 bathrooms, a modern kitchen, electric fireplace, mini-split heating/cooling, and baseboard backup heat. The spacious primary bedroom includes a generous walk-in closet, and the layout feels bright and functional throughout. Outside, the contemporary exterior features Hardie board siding, timber-framed covered porches in the front and back, plus a 10’ x 15’ detached shop for storage or hobbies. Miner's Lane will offer a mix of 2 and 3-bedroom homes in a fantastic Cumberland location—delivering low-maintenance living with low strata fees and excellent value in one of BC’s most sought-after small towns. Don’t hesitate—book your showing today! (id:48643)
RE/MAX Ocean Pacific Realty (Crtny)
3132 Robin Hood Dr
Nanaimo, British Columbia
MUST SEE! Photos cannot describe this custom West Coast home with soaring vaulted ceilings, expansive windows & sliding glass doors flooding this home with light & showcasing forest & mountain views. Enjoy privacy & set well back from the Rd. Located in Nanaimo’s treasured Sherwood Forest, 1 min from Linley Valley Park trails & close to Departure Bay Beach. Lovingly maintained & professionally renovated. Custom Merritt kitchen is a true showpiece featuring waterfall Cambria quartz counters, Bosch Stainless appliances & coffee bar. Beautifully renovated main bathroom with soaker tub. New flooring, paint, updated plumbing, electrical & lighting. Stunning floor to ceiling fireplace. 3 bedrooms upstairs with plush wool carpets & 2nd bathroom. LOTS of storage throughout & 4'+ ft storage area/crawlspace above the wired workshop. Multiple decks & balconies for enjoying Island Life. New H/W Tank & 9yr roof. Book your showing & visit this unique sanctuary in the city. Measurements approximate. (id:48643)
RE/MAX Professionals (Na)
2597 3rd Ave
Port Alberni, British Columbia
Perfect for first-time buyers, retirees, or investors, this 3-bedroom, 1-bath rancher offers an affordable opportunity in Port Alberni’s Uptown area, just minutes from the Harbour Quay, Canal Beach waterfront, shopping, and restaurants. The home features inlet and mountain views, an attached garage for added storage, and a deck to enjoy the surrounding scenery. Some updates include newer vinyl windows, an updated bathroom, and newer flooring, offering a move-in ready starting point with room to further improve and add value over time. Conveniently located close to amenities and transit, this property represents solid value at an accessible price point. (id:48643)
RE/MAX Mid-Island Realty
9629 Askew Creek Dr
Chemainus, British Columbia
Perfect for a young family or empty nesters, this bright and welcoming 4 bedroom, 3 bath home offers space, comfort, and a great layout for entertaining. The main level features an open living and dining area, laundry room, convenient 2 piece bathroom, and a spacious single-car garage. Upstairs you’ll find three generous bedrooms, including a large primary suite with walk-in closet and private ensuite, plus an additional oversized room ideal for a playroom or home office. Outside, the level, low-maintenance yard enjoys plenty of sunshine and a newly installed covered patio perfect for summer gatherings. Located on a quiet dead-end street and close to shopping, golf, fishing, beaches, and other amenities, this home is an opportunity you won’t want to miss. All measurements are approximate and should be verified if important (id:48643)
Royal LePage Nanaimo Realty (Nanishwyn)
42 450 Stanford Ave E
Parksville, British Columbia
FULLY RENOVATED INSIDE & OUT – MOVE-IN READY 55+ HOME Step into this beautifully updated 1,485 sq ft modular home in the well-run Shellybrook Estates, offering the perfect balance of quiet, peaceful living with easy access to beaches, golf, and recreation. This 2-bedroom, 2-bath open-plan home features vaulted ceilings, spacious living and dining areas, and a bright kitchen with new cabinet doors, a large custom island, updated plumbing fixtures, and new flooring throughout. Fresh paint, new interior doors, and trim around windows and doors give the home a modern, fresh feel. The newly designed family room includes a gas stove, pantry cabinetry, and flexible space for work, hobbies, or entertaining. The primary bedroom offers a walk-in closet and an ensuite with a soaker tub and separate shower. Natural light fills the home thanks to skylights in the kitchen and bathroom, large windows throughout, and a bright enclosed sunroom that opens to the private patio with a privacy hedge. Step outside to enjoy the upgraded exterior with new siding and trim, new sliding and exterior doors, Trex and wood decks, a 5’ side-yard fence, low-maintenance landscaping, two large new garden sheds, and a phantom screen door at the front entry. The home is equipped with a heat pump for year-round comfort, a gas fireplace, and a single-car garage with workshop/flex space, plus ample storage throughout. Located within walking distance of shops, the beach, downtown Parksville, gyms, pubs, and the local lawn bowling club, with easy driving access to golf courses, hiking, marinas, and recreational areas, this home is ideal for those seeking bright, airy, modern comfort in a quiet, well-managed park. Small pets are welcome with approval, no rentals are allowed, and affordable pad rent makes this an exceptional alternative to condo living, offering turnkey convenience and worry-free ownership. (id:48643)
Royal LePage Island Living (Pk)
5981 Kaden Pl
Nanaimo, British Columbia
Very well located 2 bedroom + den ''no stairs'' home with many recent updates. The spacious kitchen-family room features a large walk-in pantry and island. The home features a separate dining/living room with an updated gas fireplace. The primary bedroom includes a walk-in closet with access to the crawl space for extra storage and a 3-piece ensuite. Recent upgrades over the last 2 years include a heat pump, complete interior paint job, new plumbing fixtures in baths and kitchen, new flooring in bedrooms, den and in the laundry room. The sale price includes a new washer and dryer, a ''cabinet bed'' and updated low maintenance landscaping off the private rear patio. (id:48643)
Royal LePage Nanaimo Realty Ld
A 1691 Willow St
Campbell River, British Columbia
Position your business for success in this impressive 5,200 sq. ft. second-floor office space designed for productivity and professionalism. The layout offers exceptional flexibility with 8-10 private offices, a spacious open-concept bullpen ideal for team collaboration, and a large boardroom perfectly suited for client meetings and presentations. A welcoming reception area creates a strong first impression, while a fully equipped kitchen provides convenience for staff. The space also includes three washrooms, ensuring comfort and functionality for larger teams. With a thoughtful floor plan that balances privacy and open workspace, this office is ideal for professional services, corporate headquarters, medical, tech, or administrative users seeking a well-appointed and efficient environment. Bright, adaptable, and ready to accommodate your growing team - this is a premium leasing opportunity you won't want to miss! (id:48643)
Royal LePage-Comox Valley (Cv)
1691 Willow St
Campbell River, British Columbia
Rare opportunity to lease a full 10,000 sq. ft. commercial building in Campbell River, zoned C-4, offering exceptional flexibility and exposure. The 4,800 sq. ft. main floor features an open and adaptable retail layout with strong street presence, two loading bay doors for efficient shipping and receiving, and three washrooms - ideal for retail, service commercial, showroom, or light industrial users. The 5,200 sq. ft. second-floor office space is well appointed with 8-10 private offices, a large bullpen area, spacious boardroom, reception area, full kitchen, and three washrooms. The thoughtful layout balances executive offices with collaborative workspace, making it suitable for professional or administrative operations. Available for lease as a single combined offering only, this 10,000 sq.ft. property provides the rare opportunity to integrate retail, operational, and corporate functions under one roof. Functional, scalable, and positioned within flexible C-4 zoning! This is a premier leasing opportunity in Campbell River. (id:48643)
Royal LePage-Comox Valley (Cv)
D 80 Westgate Rd
Campbell River, British Columbia
Well run & established business located in the heart of Willow Point in Campbell River. Balloons N More Party Shop is a locally owned and operated all in one party store, featuring wide ranging party supply items for purchase or rental. Lots of room for expansion in convenience and event planning goods. High foot traffic area steps from local transit, Campbell River Sea Walk, and the beach! (id:48643)
Realpro Real Estate Services Inc.

