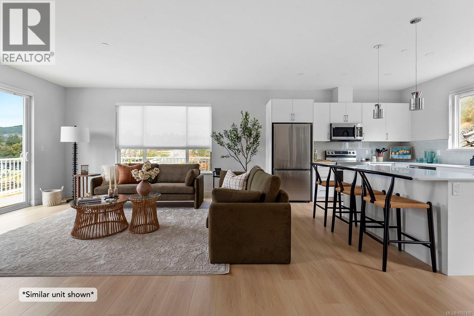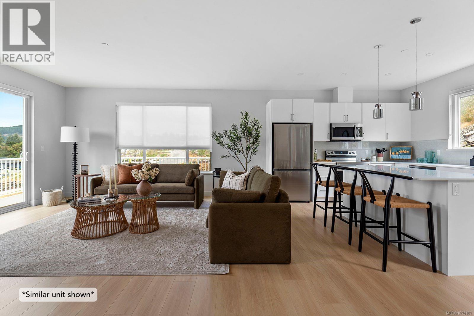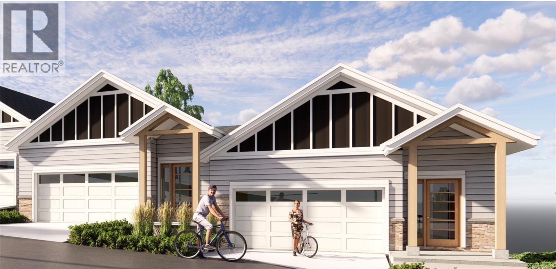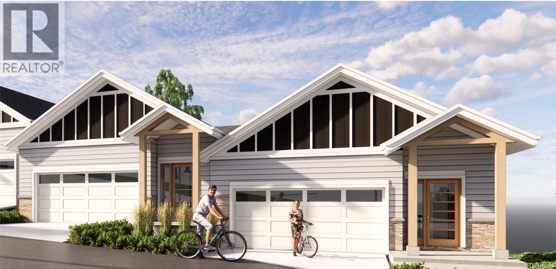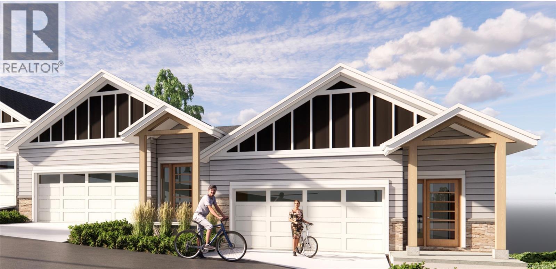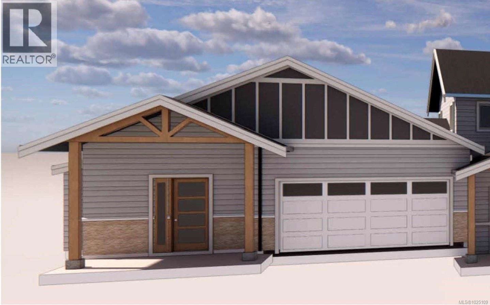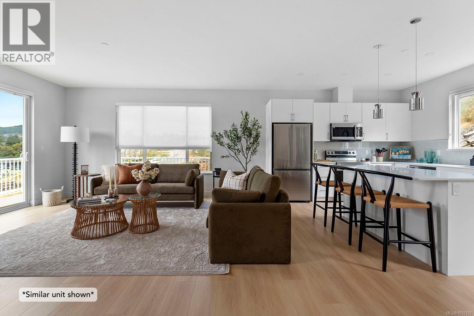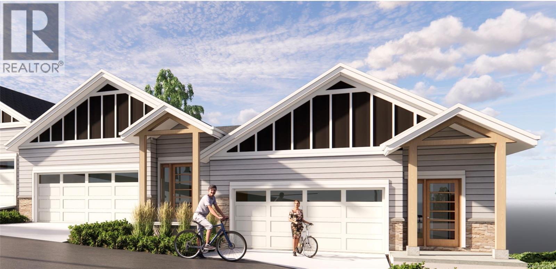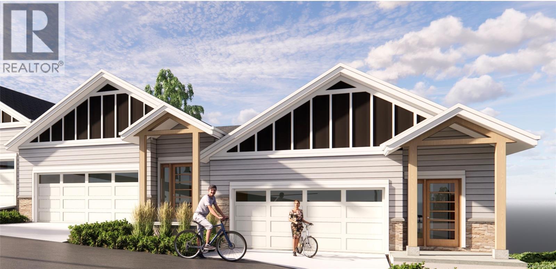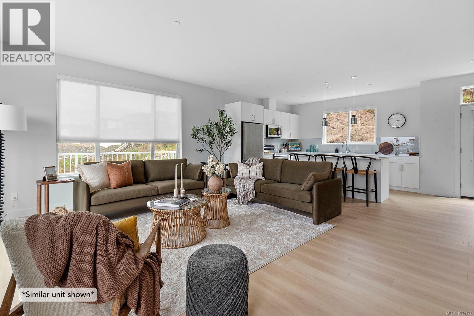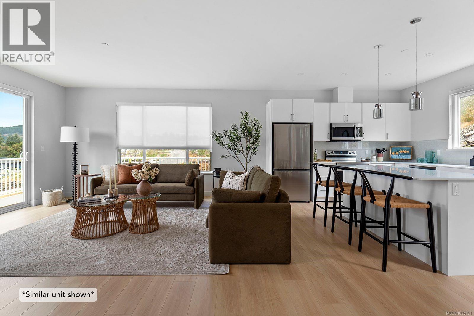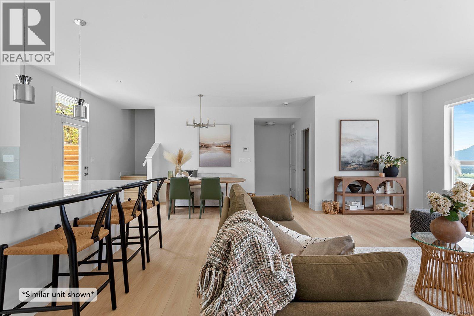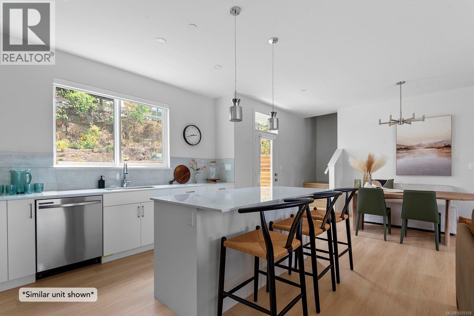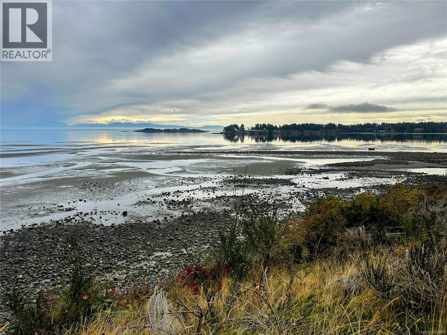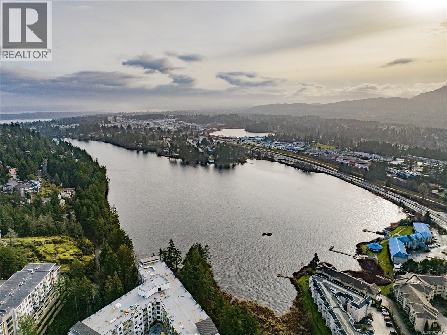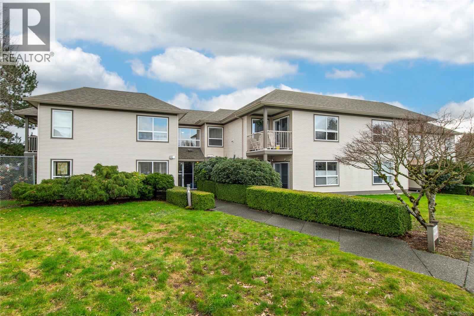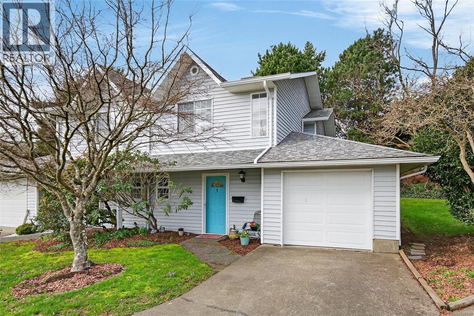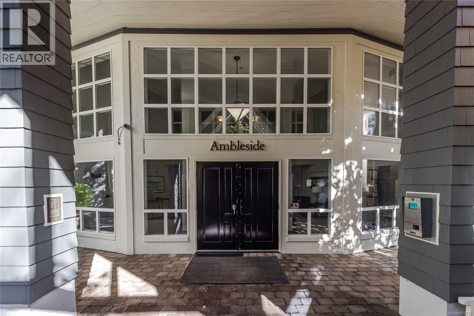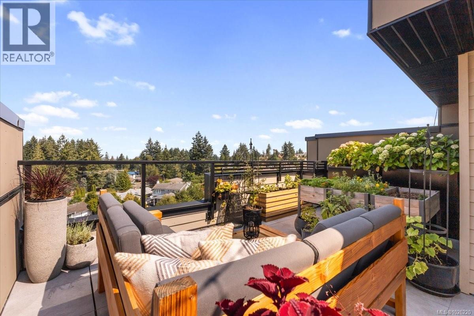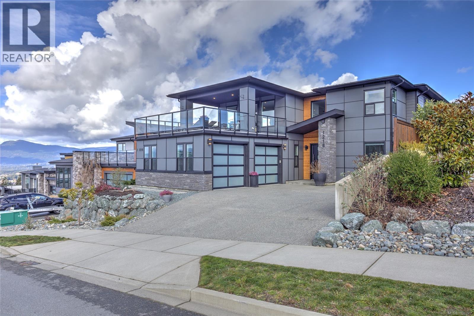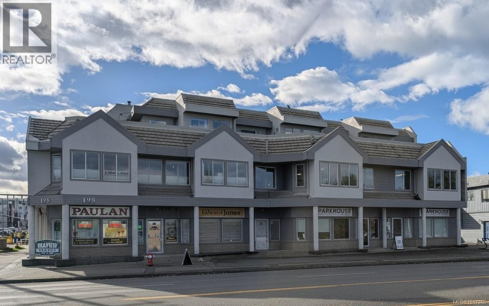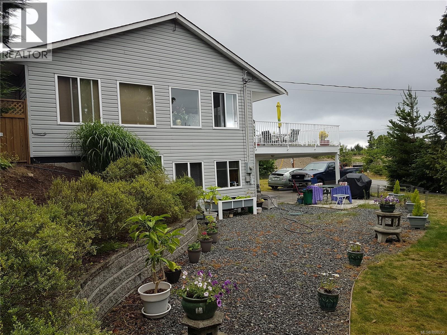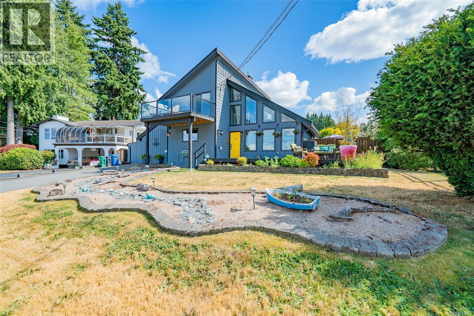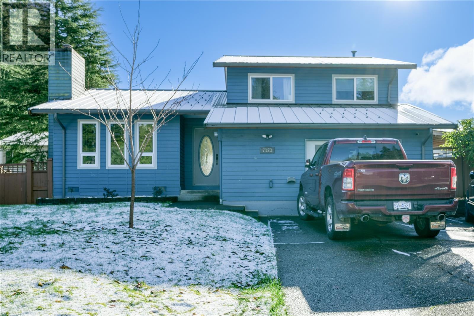113 3257 Woodrush Dr
Duncan, British Columbia
Panorama at Kingsview is a new collection of affordable, well-crafted townhomes designed for easy living in a scenic natural setting. Set in one of the Cowichan Valley’s most desirable neighbourhoods, this community offers beautiful valley views and direct access to hiking and biking trails. This home features approx. 1,204 sqft of thoughtfully designed living space all on one level, including 2 bedrooms, 2 bathrooms, and a double car garage. Interiors boast bright, open-concept layouts with premium finishes, modern kitchens, and flexible spaces that suit a variety of lifestyles. Built with Vesta’s signature attention to detail and craftsmanship, these homes qualify for a Property Transfer Tax exemption and FTHB GST Exemption —making them an ideal choice for first-time buyers, young families, or anyone looking to right-size without compromise. (id:48643)
RE/MAX Island Properties (Du)
116 3257 Woodrush Dr
Duncan, British Columbia
Panorama at Kingsview is a new collection of affordable, well-crafted townhomes designed for easy living in a scenic natural setting. Set in one of the Cowichan Valley’s most desirable neighbourhoods, this community offers beautiful valley views and direct access to hiking and biking trails. This home features approx. 1,764 sqft of thoughtfully designed living space, including 3 bedrooms, 3 bathrooms, and a double car garage. Interiors boast bright, open-concept layouts with premium finishes, modern kitchens, and flexible spaces that suit a variety of lifestyles. Built with Vesta’s signature attention to detail and craftsmanship, these homes also qualify for a PTT Exemption and a FTHB GST Exemption —making them an ideal choice for first-time buyers, young families, or anyone looking to right-size without compromise. (id:48643)
RE/MAX Island Properties (Du)
125 3257 Woodrush Dr
Duncan, British Columbia
Panorama at Kingsview is a new collection of affordable, well-crafted townhomes designed for easy living in a scenic natural setting. Set in one of the Cowichan Valley’s most desirable neighbourhoods, this community offers beautiful valley views and direct access to hiking and biking trails. This home features approx. 1,922 sqft of thoughtfully designed living space, including 3 bedrooms, 3 bathrooms, and a double car garage. Interiors boast bright, open-concept layouts with premium finishes, modern kitchens, and flexible spaces that suit a variety of lifestyles. Built with Vesta’s signature attention to detail and craftsmanship, these homes also qualify for a PTT Exemption and a FTHB GST Exemption —making them an ideal choice for first-time buyers, young families, or anyone looking to right-size without compromise. (id:48643)
RE/MAX Island Properties (Du)
123 3257 Woodrush Dr
Duncan, British Columbia
Panorama at Kingsview is a new collection of affordable, well-crafted townhomes designed for easy living in a scenic natural setting. Set in one of the Cowichan Valley’s most desirable neighbourhoods, this community offers beautiful valley views and direct access to hiking and biking trails. This home features approx. 1,922 sqft of thoughtfully designed living space, including 3 bedrooms, 3 bathrooms, and a double car garage. Interiors boast bright, open-concept layouts with premium finishes, modern kitchens, and flexible spaces that suit a variety of lifestyles. Built with Vesta’s signature attention to detail and craftsmanship, these homes also qualify for a PTT Exemption and a FTHB GST Exemption —making them an ideal choice for first-time buyers, young families, or anyone looking to right-size without compromise. (id:48643)
RE/MAX Island Properties (Du)
121 3257 Woodrush Dr
Duncan, British Columbia
Panorama at Kingsview is a new collection of affordable, well-crafted townhomes designed for easy living in a scenic natural setting. Set in one of the Cowichan Valley’s most desirable neighbourhoods, this community offers beautiful valley views and direct access to hiking and biking trails. This home features approx. 1,913 sqft of thoughtfully designed living space, including 3 bedrooms, 3 bathrooms, and a double car garage. Interiors boast bright, open-concept layouts with premium finishes, modern kitchens, and flexible spaces that suit a variety of lifestyles. Built with Vesta’s signature attention to detail and craftsmanship, these homes also qualify for a PTT Exemption and a FTHB GST Exemption —making them an ideal choice for first-time buyers, young families, or anyone looking to right-size without compromise. (id:48643)
RE/MAX Island Properties (Du)
120 3257 Woodrush Dr
Duncan, British Columbia
Panorama at Kingsview is a new collection of affordable, well-crafted townhomes designed for easy living in a scenic natural setting. Set in one of the Cowichan Valley’s most desirable neighbourhoods, this community offers beautiful valley views and direct access to hiking and biking trails. This home features approx. 1,204 sqft of thoughtfully designed living space all on one level, including 2 bedrooms, 2 bathrooms, and a double car garage. Interiors boast bright, open-concept layouts with premium finishes, modern kitchens, and flexible spaces that suit a variety of lifestyles. Built with Vesta’s signature attention to detail and craftsmanship, these homes also qualify for a PTT Exemption and a FTHB GST Exemption —making them an ideal choice for first-time buyers, young families, or anyone looking to right-size without compromise. (id:48643)
RE/MAX Island Properties (Du)
131 3257 Woodrush Dr
Duncan, British Columbia
Panorama at Kingsview is a new collection of affordable, well-crafted townhomes designed for easy living in a scenic natural setting. Set in one of the Cowichan Valley’s most desirable neighbourhoods, this community offers beautiful valley views and direct access to hiking and biking trails. This home features approx. 1,923 sqft of thoughtfully designed living space, including 3 bedrooms, 3 bathrooms, and a double car garage. Interiors boast bright, open-concept layouts with premium finishes, modern kitchens, and flexible spaces that suit a variety of lifestyles. Built with Vesta’s signature attention to detail and craftsmanship, these homes also qualify for a PTT Exemption and a FTHB GST Exemption —making them an ideal choice for first-time buyers, young families, or anyone looking to right-size without compromise. (id:48643)
RE/MAX Island Properties (Du)
129 3257 Woodrush Dr
Duncan, British Columbia
Panorama at Kingsview is a new collection of affordable, well-crafted townhomes designed for easy living in a scenic natural setting. Set in one of the Cowichan Valley’s most desirable neighbourhoods, this community offers beautiful valley views and direct access to hiking and biking trails. This home features approx. 1,913 sqft of thoughtfully designed living space, including 3 bedrooms, 3 bathrooms, and a double car garage. Interiors boast bright, open-concept layouts with premium finishes, modern kitchens, and flexible spaces that suit a variety of lifestyles. Built with Vesta’s signature attention to detail and craftsmanship, these homes also qualify for a PTT Exemption and a FTHB GST Exemption —making them an ideal choice for first-time buyers, young families, or anyone looking to right-size without compromise. (id:48643)
RE/MAX Island Properties (Du)
127 3257 Woodrush Dr
Duncan, British Columbia
Panorama at Kingsview is a new collection of affordable, well-crafted townhomes designed for easy living in a scenic natural setting. Set in one of the Cowichan Valley’s most desirable neighbourhoods, this community offers beautiful valley views and direct access to hiking and biking trails. This home features approx. 1,922 sqft of thoughtfully designed living space, including 3 bedrooms, 3 bathrooms, and a double car garage. Interiors boast bright, open-concept layouts with premium finishes, modern kitchens, and flexible spaces that suit a variety of lifestyles. Built with Vesta’s signature attention to detail and craftsmanship, these homes also qualify for a PTT Exemption and a FTHB GST Exemption —making them an ideal choice for first-time buyers, young families, or anyone looking to right-size without compromise. (id:48643)
RE/MAX Island Properties (Du)
133 3257 Woodrush Dr
Duncan, British Columbia
Panorama at Kingsview is a new collection of affordable, well-crafted townhomes designed for easy living in a scenic natural setting. Set in one of the Cowichan Valley’s most desirable neighbourhoods, this community offers beautiful valley views and direct access to hiking and biking trails. This home features approx. 1,887 sqft of thoughtfully designed living space, including 3 bedrooms, 3 bathrooms, and a double car garage. Interiors boast bright, open-concept layouts with premium finishes, modern kitchens, and flexible spaces that suit a variety of lifestyles. Built with Vesta’s signature attention to detail and craftsmanship, these homes also qualify for a PTT Exemption and a FTHB GST Exemption —making them an ideal choice for first-time buyers, young families, or anyone looking to right-size without compromise. (id:48643)
RE/MAX Island Properties (Du)
139 3257 Woodrush Dr
Duncan, British Columbia
Panorama at Kingsview is a new collection of affordable, well-crafted townhomes designed for easy living in a scenic natural setting. Set in one of the Cowichan Valley’s most desirable neighbourhoods, this community offers beautiful valley views and direct access to hiking and biking trails. This home features approx. 1,923 sqft of thoughtfully designed living space, including 3 bedrooms, 3 bathrooms, and a double car garage. Interiors boast bright, open-concept layouts with premium finishes, modern kitchens, and flexible spaces that suit a variety of lifestyles. Built with Vesta’s signature attention to detail and craftsmanship, these homes also qualify for a PTT Exemption and a FTHB GST Exemption —making them an ideal choice for first-time buyers, young families, or anyone looking to right-size without compromise. (id:48643)
RE/MAX Island Properties (Du)
137 3257 Woodrush Dr
Duncan, British Columbia
Panorama at Kingsview is a new collection of affordable, well-crafted townhomes designed for easy living in a scenic natural setting. Set in one of the Cowichan Valley’s most desirable neighbourhoods, this community offers beautiful valley views and direct access to hiking and biking trails. This home features approx. 1,887 sqft of thoughtfully designed living space, including 3 bedrooms, 3 bathrooms, and a double car garage. Interiors boast bright, open-concept layouts with premium finishes, modern kitchens, and flexible spaces that suit a variety of lifestyles. Built with Vesta’s signature attention to detail and craftsmanship, these homes also qualify for a PTT Exemption and a FTHB GST Exemption —making them an ideal choice for first-time buyers, young families, or anyone looking to right-size without compromise. (id:48643)
RE/MAX Island Properties (Du)
135 3257 Woodrush Dr
Duncan, British Columbia
Panorama at Kingsview is a new collection of affordable, well-crafted townhomes designed for easy living in a scenic natural setting. Set in one of the Cowichan Valley’s most desirable neighbourhoods, this community offers beautiful valley views and direct access to hiking and biking trails. This home features approx. 1,887 sqft of thoughtfully designed living space, including 3 bedrooms, 3 bathrooms, and a double car garage. Interiors boast bright, open-concept layouts with premium finishes, modern kitchens, and flexible spaces that suit a variety of lifestyles. Built with Vesta’s signature attention to detail and craftsmanship, these homes also qualify for a PTT Exemption and a FTHB GST Exemption —making them an ideal choice for first-time buyers, young families, or anyone looking to right-size without compromise. (id:48643)
RE/MAX Island Properties (Du)
7 1175 Resort Dr
Parksville, British Columbia
Welcome to this beautifully finished 2-bedroom, 3-bathroom duplex-style townhome, ideally positioned in one of Parksville’s most desirable resort communities. One of the best-located units in the complex, this home offers an ocean view from the primary bedroom, allowing you to wake up to coastal scenery and fresh sea air. Built in 2022, the home offers 1,238 sq ft of bright, open-concept living with contemporary finishes and a thoughtfully designed layout. A crawl space provides valuable additional storage, while the upper level enjoys a peek-a-boo ocean view that enhances the coastal atmosphere. Enjoy your private patio with BBQ area and a small lawn, perfect for outdoor dining and relaxed afternoons. The complex is well maintained, offers ample open parking, and is just a short walk to the beach, making everyday living or vacation stays effortless. Resort-style amenities include a heated pool, hot tub, and beautifully maintained common areas. Offered fully furnished, this turnkey townhome delivers comfort, versatility, and true Vancouver Island coastal lifestyle in a prime Parksville location. (id:48643)
Royal LePage Nanaimo Realty (Nanishwyn)
4080 Salal Dr
Nanaimo, British Columbia
Surrounded by peaceful, natural beauty, this home is just steps from Long Lake and nearby walking trails. Situated on a generous 0.2-acre lot, this updated 3-bedroom, 2-bath rancher features ample storage, a fully fenced yard with lush gardens, and a large patio designed for entertaining. A heated double garage with 12-foot ceilings offers the perfect space for hobbies, projects, or additional storage. From summer barbecues to relaxing evenings immersed in nature, the outdoor space offers something for everyone. Inside, the home showcases a custom kitchen with quartz countertops, refreshed bathrooms, new windows, and durable HardiPlank siding. A natural gas fireplace provides cozy warmth—one of the few properties in the neighbourhood with a gas connection. Ideally located just minutes from Nanaimo North Town Centre, Woodgrove, Country Club, Oliver Woods, and Nanaimo Golf Club, this property combines a tranquil setting with convenient access to shopping, dining, and recreation. (id:48643)
RE/MAX Professionals (Na)
202 2525 Fitzgerald Ave
Courtenay, British Columbia
Welcome home to your top floor, bright corner condo which offers two bedrooms, one bathroom, and the convenience of in-suite laundry. The open-concept living space is lined with windows, flooding the home with natural light and creating an airy, welcoming atmosphere — perfect for anyone who loves sun-soaked spaces and thriving houseplants. Step outside and you’re instantly connected to everything that makes everyday life easy: coffee shops, grocery stores, restaurants, gyms, the movie theatre, and nearby walking trails are all just moments away. Need to head a little further? The bus stop is right nearby, making commuting and getting around town simple and stress-free. With both pets and rentals allowed, this well-rounded home offers flexibility and long-term value — whether you’re a first-time buyer looking to put down roots or an investor searching for a smart addition to your portfolio. Bright, well-located, and full of opportunity — this top-floor corner unit checks all the boxes. (id:48643)
RE/MAX Ocean Pacific Realty (Crtny)
8 2200 Manor Dr
Comox, British Columbia
Welcome to Eagle Ridge Estates a beautiful 55 plus community in the town of Comox. This 1283 sqft two story townhouse style unit features a bright and spacious kitchen with plenty of cupboard and counter-space, the kitchen opens to a dining area and large living room complete with warm Gas Fireplace. Downstairs you will also find a updated powder room, laundry and garage access for your car, storage or recreation items. Upstairs is two bright bedrooms including a primary with walk-in closet, and a second bedroom that captures lovely ocean and mountain views and a fresh fully renovated main bathroom also there is a bonus storage room upstairs. This complex is in a great location within walk-able amenities and located in a great low maintenance strata community including access to a clubhouse and guest suite for overnight visitors. Lots of recent updates including easy care flooring, fresh paint, new window coverings, and a fully redesigned rear covered patio space. (id:48643)
RE/MAX Ocean Pacific Realty (Crtny)
113 5650 Edgewater Lane
Nanaimo, British Columbia
Ambleside at Longwood, 2 bedroom 2 bathroom ground floor large corner unit. This wonderful Condo has a direct entry from the private patio surrounded by mature lush landscaping. Some of the great features of this home including, 9ft ceilings, new gas fireplace, laminate floors throughout and new induction stove, fridge and free standing freezer still under warranty. There are 2 underground parking spaces and a storage locker provided for this home. The Longwood complex has its own Clubhouse, equipped with guest accommodation, a gym, and a meeting area with kitchen. This great space is host to a variety of activities and gatherings . The grounds are breathtaking with mature landscaping, ponds and benches to sit on and take in the beautiful surroundings. The location can't be beat, north Nanaimo is a sought-after coastal neighborhood known for its top notch schools, shopping convivences, strong walkability & easy access to beaches & parks. Sharply priced below and below 2026 Assessment. All measurement from strata plan, to be verified if relied upon. (id:48643)
RE/MAX Professionals (Na)
102 5711 Vanderneuk Rd
Nanaimo, British Columbia
Experience breathtaking ocean and mountain views from this modern North Nanaimo townhouse, complete with a 700 sqft rooftop patio designed for entertaining or relaxing in style. Offering 1,667 sqft across three levels, this 3-bedroom, 3-bathroom home combines thoughtful design with modern finishes. The main level showcases an open-concept kitchen, dining, and living area with balcony access, large windows, and abundant natural light. The entry-level primary suite includes a private balcony, walk-in closet, and spa-inspired 5-pc ensuite with a soaker tub. The lower level features a spacious second bedroom with walk-in closet, a 5-pc bath, office and laundry room. Every floor offers balcony access to maximize the sweeping views. Located near Linley Valley trails, shopping, transit, and Nanaimo North Town Centre, this home blends luxury with everyday convenience in one of Nanaimo’s most desirable neighbourhoods (id:48643)
460 Realty Inc. (Na)
1218 Viewtop Rd
Duncan, British Columbia
South-facing elevated lake & mountains views, thoughtful attention in every detail, simply stunning inside & out! Located in prestigious “Kingsview at Maple Bay”, this 2022 built 6-bdrm, 4-bath home includes a 1-bdrm, 1-bath legal suite w/shared or separate access—perfect for extended family or income. Bright, open-concept main living, dream kitchen w/pantry & island, living rm featuring fireplace, expansive windows, French doors to the partially covered 400+ sq.ft. deck & hardwood floors throughout. Upstairs are 3 bdrms & main bath inc the primary w/spacious walk-in closet & luxurious ensuite. Bdrm/Media rm, Bdrm/Office, 3-piece bath, laundry rm, workshop, mud rm & access to the oversized dbl garage down. Fenced yard, storage shed, gazebo, elegant low-maintenance landscaping w/irrigation, extra-wide driveway, balance of a 2/5/10 warranty, all the bells & whistles, just mins to schools, trails, the ocean, city amenities & new hospital opening in 2027- this exceptional home has it all! (id:48643)
Pemberton Holmes Ltd. (Dun)
Pemberton Holmes Ltd. (Lk Cow)
328 198 Island Hwy
Parksville, British Columbia
Strategic office location in downtown Parksville. This 1100 square foot professional strata unit features two private offices, a large storage room plus extensive flexible open area space. Two access locations, mini kitchen and a relaxing ocean view patio, perfect for creative thinking. This strata unit is located on the third floor of a professional building that offers elevator service and three levels of parking. The ownership and leasehold tenants include professional, retail and other support services. Located across from the waterfront park and a short walk to all of Parksville downtown amenities this office is conveniently located for both clients and staff. The elevator allows flexible access for all ages groups. This space is well suited for the young professional, business, or sales team, medical and more. Invest in your own office and plan ahead for the future. Viewing by appointment (id:48643)
RE/MAX Professionals (Na)
1731 Dar's Pl
Qualicum Beach, British Columbia
This beautiful well maintained mountain view home with suite currently rented for $1,300.00, is located, only 15 min. north of Qualicum Beach. The 2+2 bedroom/2+1 bath features 5'' maple hardwood on main level & Brazilian cherry in lower unit. Corian kitchen counters in both units. Heat pump on main level with a propane fire plc. The 20'x20' sundeck has beautiful southern exposed with kitchen aide propane BBQ that is plumbed into larger leased tank. The lower level has a shared laundry craft room with open concept living, kitchen, dining room and a double carport. The roof has been professionally sealed with a warranty until 2030. If used as a income property bring in about 38K a year & occupancy cost from 25/26 of about $8,400.00 leaves 30K for debt serving or 5% return on your investment plus inflation with the market being very low at this time. This is a dream location surrounded by walking trails, golf courses & beaches. Many items from main floor can be included in purchase price. So, if you enjoy mild winters & peaceful country living sit back & enjoy this beautiful space (id:48643)
Coldwell Banker Oceanside Real Estate
5767 Broadway Rd
Nanaimo, British Columbia
Updated from top to bottom, inside and out! This is a 3 or 4 bedroom home, depending on how you use it, with 3 baths, plenty of storage, and a yard to live for, it's like your own private resort! This fully updated home boasts very nice ocean views, very private back yard, and needs nothing! The roof is done, the windows are done, the heat pump is heating and cooling, and all the updating is done. This one is the epitome of move-in ready and is a safe, quiet neighbourhood and is walking distance to both levels of school! ! It has three decks, three patios, fruit trees, a hot tub, loads of storage and an amazing media room! To see a home that does actually show to its full potential, you are likely going to want to have a look at this one. (id:48643)
Royal LePage Nanaimo Realty (Nanishwyn)
7123 Highland Dr
Port Hardy, British Columbia
Welcome to 7123 Highland Drive, a well-maintained family home with extensive updates over the past 3.5 years. A spacious entry opens to the bright living & dining area. The refreshed kitchen offers refinished cabinetry, new countertops, stainless appliances, an eating nook, & new patio door to the backyard. The family room features new carpet, fresh paint, power blinds, & a cozy wood stove, with access to the oversized laundry room & 1.5-car garage. Upstairs are three bedrooms, including a generous primary with walk-in closet & updated 3-piece ensuite, plus an updated 4-piece bath. Major upgrades include all new windows, added attic insulation, insulated crawl space perimeter, new hot water tank & toilets, new garage door, new deck, railings and boardwalk. Outside, enjoy the fully fenced backyard with wood storage, new garden shed, & a charming boardwalk lined with shrubs and trees that will continue to enhance privacy as they mature. Move-in ready with thoughtful updates! Call today! (id:48643)
460 Realty Inc. (Ph)

