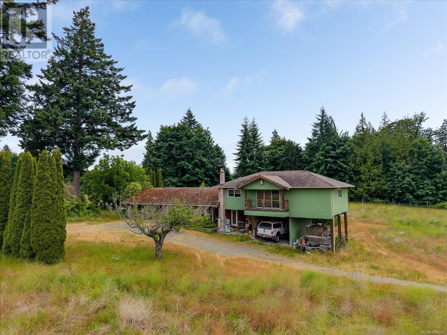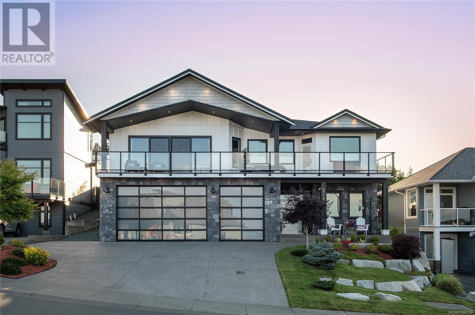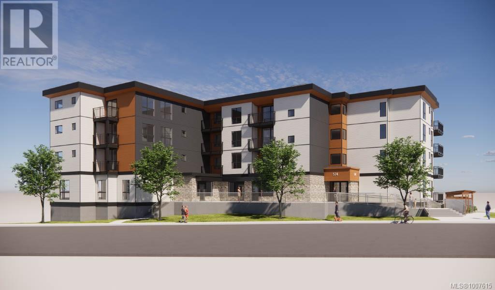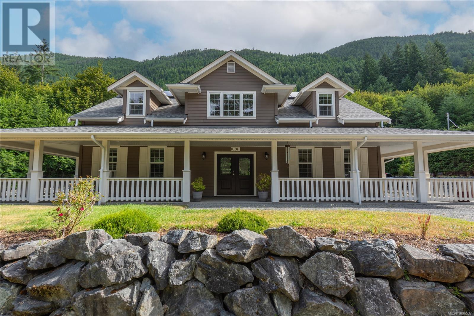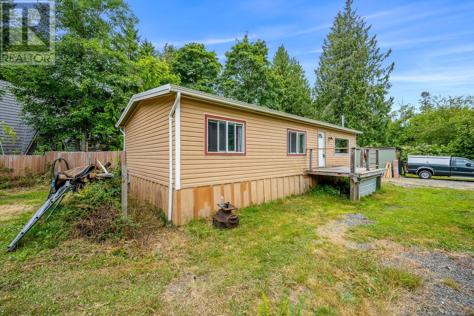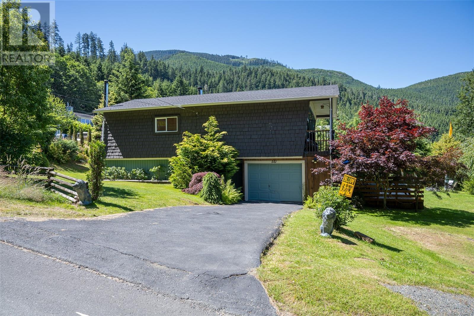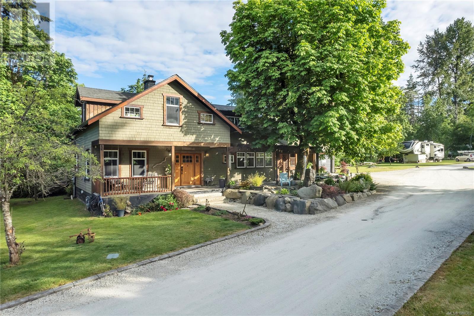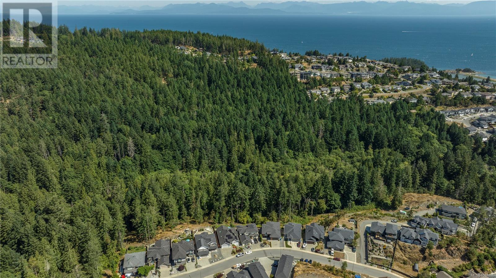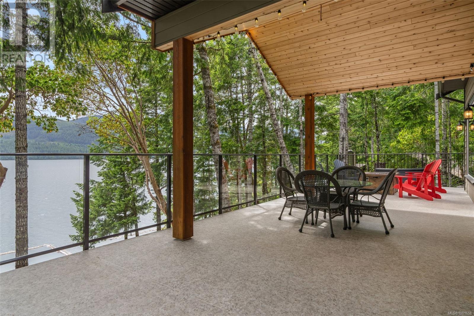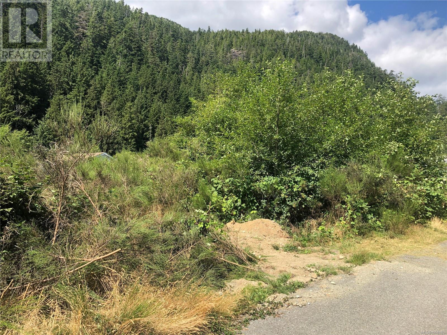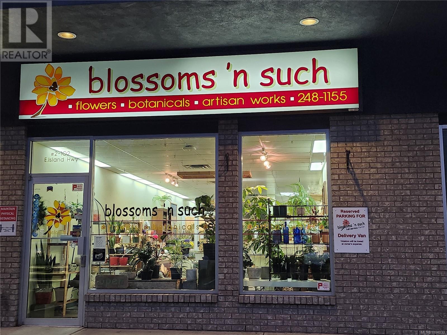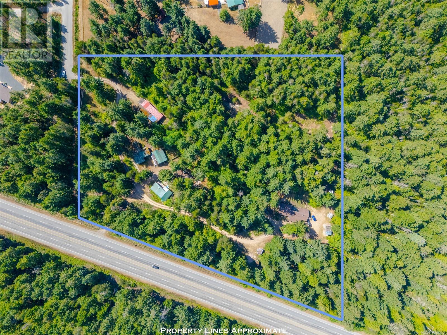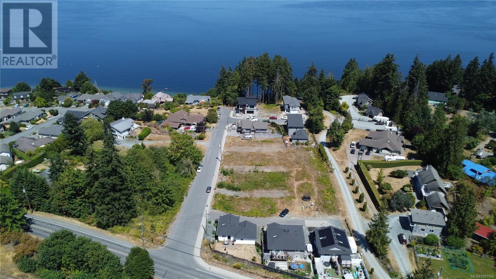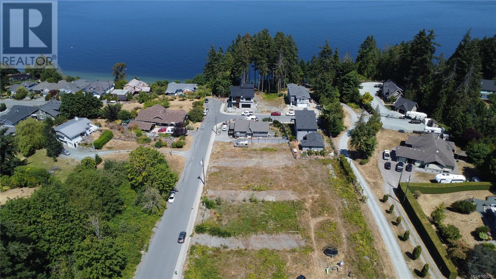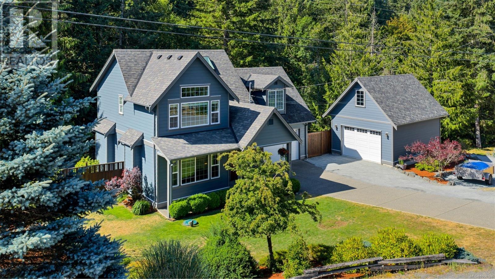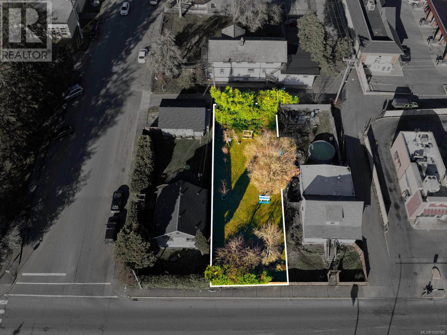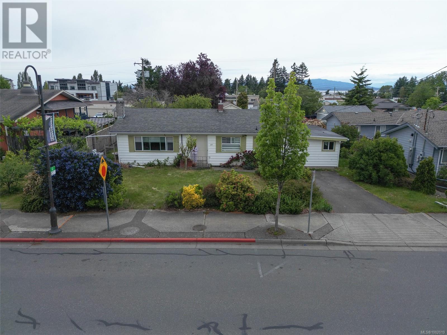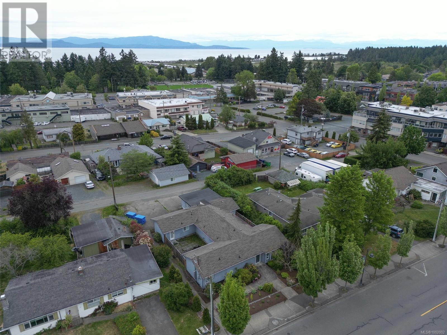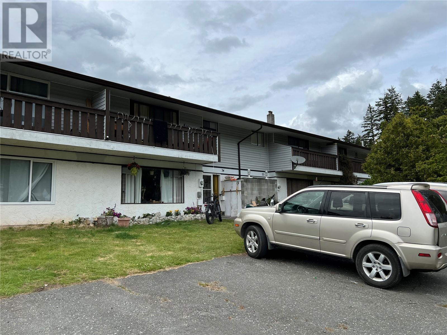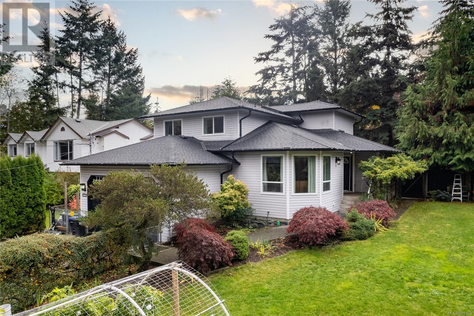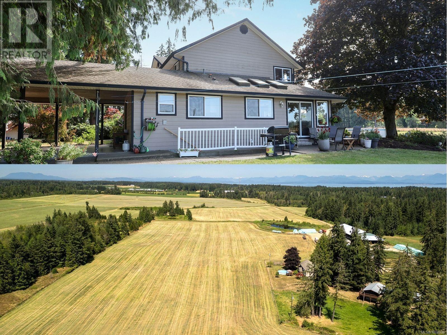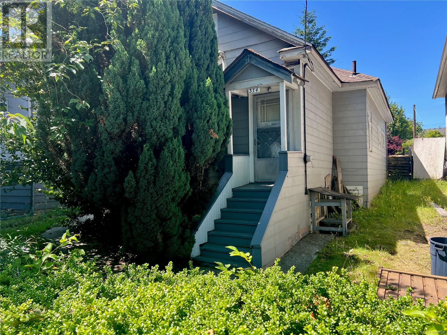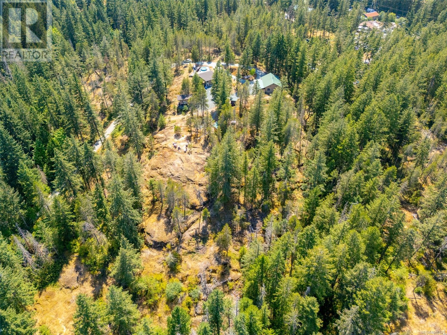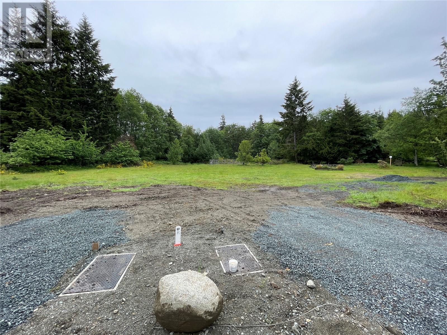1550 Robson Lane Sw
Cowichan Bay, British Columbia
10 ACRE FARM in the beautiful Cowichan Valley! Property comes with x3 Homes main house build 1981 and the other dwellings in 2012. Dwellings offer up w/6 beds/7 baths of gentle slope & plenty of airable level farm land w/excellent organic soil or perfect for farming, growing, rearing livestock and for horses. The main level-entry 2-story custom built home of approx. 4,500 SqFt offers up 3 large bedrooms and 4 bathrooms with a huge sunny over built deck that is perfect for year round outdoor entertaining. There is a 1,300 SqFt self contained beautifully west coast style finished guest house separated by a breezeway off main home fior easy rental or guest accommodations. At property entrance is an approx. 2,400 sqft house that could be used for a restaurant, farm market retail or as a large meeting area. Bonus; Just next to the entrance gate house is another 2,500 sqft bonus building with year round dry covered roof warehouse style with 3 separate bathrooms. Perfect for use as a work shop, bladcksmith stable, farm machinery storage/parking or close into a huge tack room and multiple horse stalls, Bring your ideas and walk around. The land currently supports 6 acres of arable land with fruit trees and grape vines. The 2 greenhouses perfect for year-round growing and w/plenty of clean water supported by 2 good wells servicing the entire property make this a desirable homestead with room for horses to roam and dreams to grow. Bring your ideas and enjoy the rural lifestyle within proximity to all great amenities. School close by. All data must be verified if deemed important. Don't miss out on this one! (id:48643)
Sutton Group-West Coast Realty (Nan)
2784 Penfield Rd
Campbell River, British Columbia
This executive dream home blends luxury with exceptional comfort & efficiency. Custom built in 2021 for personal use, still under new home warranty, it features ICF concrete construction to the roof, concrete floors on both levels with hydronic in-floor heat plus intentional, high-end finishes throughout. With 6 bedrooms & 5 bathrooms, this 3,125 sqft home offers space & flexibility. The vaulted great room captures panoramic ocean & mountain views, while the chef’s kitchen features a showpiece island, premium appliances, & upgraded cabinetry. The elegant primary suite includes a spa-like ensuite, walk-in closet, & access to the 50’ long ocean view deck. Two additional bedrooms complete the upper level & share a Jack & Jill bathroom. The lower level offers a spacious rec/bed room, guest bedroom, office/bedroom, full bath & laundry. A heated triple garage with 10' doors & a 5th bathroom, beautifully landscaped yard w/ covered deck, hot tub, & garden shed complete this one-of-a-kind home. (id:48643)
Exp Realty (Cr)
574 Cumberland Rd
Courtenay, British Columbia
We are pleased to present this opportunity to purchase a new (estimated completion date August 2025) mixed-use four-storey rental building located in downtown Courtenay. Situated on a .336-acre corner lot on Cumberland Road at the gateway into downtown Courtenay, the building has approximately 24,642 sf of rentable space comprising 2,246 sf of ground floor commercial and 52 bright, well-appointed micro, one-bedroom and two-bedroom residential units above. The upper levels offer stunning mountain, city and ocean views. Building amenities include common laundry facilities, 114 bike stalls/lockers, 20 underground parking stalls (2 barrier-free) and one surface parking stall. Restaurants, grocery stores, cafes, bakeries, retail and the Courtenay Rotary and Courtenay Riverway Trails are steps away from this ideal location in the heart of the community. Contact the listing realtor to find out more details regarding the Courtenay Property Tax Exemption and the CMHC Select assumable mortgage (id:48643)
Royal LePage Coast Capital Realty
Royal LePage-Comox Valley (Cv)
10011 Youbou Rd
Youbou, British Columbia
Nestled on 0.76 acres in beautiful Youbou, this spacious 2,250 sqft home offers flexibility and modern efficiency. The main residence features 3 bedrooms, an office/den, and 3 bathrooms, while a self-contained 2 bed/1 bath suite provides excellent income or multi-generational living potential. Thoughtfully designed for comfort and sustainability with electric heating, a heat pump, in-floor heating, propane fireplace, and 52 solar panels. The detached garage includes a woodstove, bathroom, and a large upper flex space ready for finishing—perfect for a studio or additional suite. Outside, enjoy a level 2 EV charger, a 14-50 plug in the garage, a 1,600-gallon rainwater cistern for gardens and lawn, and established apple, pear, and peach trees. Generator-ready for peace of mind. A rare, energy-efficient retreat with room to grow! (id:48643)
RE/MAX Island Properties (Du)
7865 Ships Point Rd
Fanny Bay, British Columbia
Discover the potential of this charming 3-bedroom, 1-bath home located in desirable Ships Point. Set on a generous 1/4 acre lot, this 992-square-foot house is perfect for those looking to renovate or invest in a quiet coastal community. Enjoy the convenience of beach access just across the road and take advantage of modern features like a 4-year-old septic system and energy-efficient heat pump. Surrounded by natural beauty, you're moments from Ship Peninsula Park and a short drive to local spots like Denman Island General Store, Mac's Oysters, Mom's Bakery and so much more. Embrace peaceful living in Fanny Bay with forested surroundings and a strong sense of community. (id:48643)
RE/MAX Anchor Realty (Qu)
561 Macmillan Dr
Sayward, British Columbia
Charming and nicely updated 3 bedroom 2 bathroom home located in the Village of Sayward. This well maintained home with lots of natural light offers comfortable living with thoughtful upgrades throughout the home , over the years with new vinyl windows , flooring , barn doors in the hall ways, fresh paint , new oil tank and a brand new roof. Enjoy a quaint and fairly private back yard perfect for relaxing or gardening. A great opportunity to how a loving home in a peaceful community with nature at your back door. Minutes to the Sayward Elementary School , Kelsey Rec Center , Vancouver Island Regional Library and just a short distance to the Ocean and boat Marina. Sayward is becoming an increasingly popular place to call with a laid back life style away from the hustle and bustle of city life. Call to book your appointment today (id:48643)
Royal LePage Advance Realty
1921 Arden Rd
Courtenay, British Columbia
Beautifully renovated character home on acreage with seasonal creek in City of Courtenay. The home and grounds have been meticulously and lovingly restored and renovated to today's standards while maintaining the farmhouse character. Gourmet kitchen is a Chef's dream with attached dining room and access to covered patio area through beautiful French glass doors. River rock fireplace in living room with stone hearth is a stunning feature that will create a cozy atmosphere on cool evenings. Sunroom off the living room is flooded with light and gives access to back deck. Attached heated garage with suite above has been functioning as a very successful vacation rental. Detached workshop/garage has commercial/summer kitchen, 2pc bathroom & single heated garage for convenience and flexibility for this multi use space. The large barn has a 30' heated bay for RV/boat storage, animal side with stalls, workshop with welder & planer plugs. Electrical (2x 200 amp services into property) and plumbing upgraded with renovations. Versatile property currently operating successful home business onsite and has agricultural/development potential. Please read feature sheet for full list of updates and renovations. (id:48643)
Royal LePage Advance Realty
200 Linley Rd
Nanaimo, British Columbia
Multi-Family 16.8 Acres ocean view R6 density zoned development property w/lapsed shovel ready Development Permit. Located in very desirable North Nanaimo Hammond Bay location close to Stevenson Point and Departure Bay beaches with easy paved access via Linley Rd. All heavy lifting was completed on this high-density residential project including; geotechnical, engineering, survey, arborist, riparian, tree study, traffic flow, plans, architectural reports etc. This stunning parklike setting is nestled in a natural forested coastal environment with walking trails and Cottle Creek that makes this prime North Nanaimo property a rare find ready to develop. Property bordered by Crown Land and Linley Park; nature at your door. Many options for your trending development ideas. Buyer responsible for new DP application. The numbers make sense on this one. All measurements & data must be verified if deemed important. Easy well defined trail so please feel free to go and walk this amazing property anytime. All data on docs tab. (id:48643)
Sutton Group-West Coast Realty (Nan)
8130 Sa-Seen-Os Cres
Youbou, British Columbia
Welcome to 8130 Sa-Seen-Os Cr, a rare lakefront gem nestled in the sunny lakeside community of Youbou, BC, on the pristine shores of Cowichan Lake. This property offers over 100 feet of prime waterfront, with a stunning beach and unobstructed lake & mountain views—all framed by the coveted southern exposure that fills the home & property with natural light throughout the day and featuring featuring .69 acres of low maintenance landscape. Built in 2017, the home perfectly blends comfort, character, and modern style. The heart of the home is the bright, open-concept main room featuring vaulted cedar ceilings that lend warmth and a west coast charm. The living room is anchored by a propane fireplace, creating a cozy ambiance year-round, while the adjacent dining area and kitchen are perfect for entertaining. Expansive 12-foot patio doors lead to a partially covered deck, ideal for enjoying panoramic views of the lake, sunrises, & star-filled nights. The main level includes a convenient 2pc bathroom & laundry room. On the lower level, you'll find four spacious bedrooms—three with direct access through patio doors to a fully covered deck that spans the length of the home. The primary bedroom is a private retreat, complete with a 3pc ensuite, while a second 4pc bathroom serves the remaining bedrooms. Throughout the home, you'll find stylish and durable luxury vinyl plank flooring, perfect for lakeside living. Step outside and immerse yourself in the ultimate lakefront lifestyle. A sturdy boom reduces waves along the beach, making it perfect for swimming or relaxing by the shore. The dock extends your living space out over the water, ideal for boating, fishing, or soaking up the sun. There is a place to hook up your RV for the extra guests you are bound to have. Whether you're looking for a year-round residence, a family retreat, or a summer getaway, 8130 Sa-Seen-Os Cres is ready for you to move right in and start enjoying everything Cowichan Lake has to offer. (id:48643)
RE/MAX Generation (Lc)
9 Freda Rd
Tahsis, British Columbia
This lot is zoned for mobile home, manufactured home or a tiny house! The services are to the lot and there are two strips of concrete already laid as a start of the foundation. The Village of Tahsis is a charming coastal community with a small but active full-time population, complemented by many seasonal property owners who return regularly during the fishing season. Tahsis offers an array of services and amenities, including restaurants, hardware/building supply store, a full-service gas station, and high-speed internet with cable TV. The community services in Tahsis include a health centre with medical care, an ambulance station, a public school, library, and a rec centre with a swimming pool and bowling lanes. Tahsis has a full-service marina with moorage as well as a public boat launch, making it an ideal destination for boaters and anglers. The village is accessible via a scenic gravel route—Tree to Sea Drive—from Gold River. (id:48643)
Exp Realty (Na)
2 102 Island Hwy E
Parksville, British Columbia
Blossoms N Such Florist, Parksville is For Sale Turn your passion for floristry into a thriving business opportunity! Blossoms N Such Florist, a well-established shop in the heart of Parksville, is now available for purchase. This beloved local business is renowned for its exceptional floral arrangements, diverse specialty products, and dedicated clientele. Perfect for a creative entrepreneur with a Florist background, the shop offers both a strong community presence and room for innovation. Distinctive product offerings include stunning seasonal floral designs, rare and attractive plant varieties, and premium Rogers Chocolates, creating an exceptional shopping experience for customers. With a proven reputation and loyal following, this is your chance to own and grow a business that celebrates life’s beauty. Don’t miss this exciting opportunity to become part of Parksville’s vibrant community! (id:48643)
Royal LePage Parksville-Qualicum Beach Realty (Qu)
300 Oakdowne Rd
Qualicum Beach, British Columbia
Unlock the potential of this rare 6.7-acre flat, usable property tucked away in a peaceful rural setting. With multiple dwellings already on site—each with its own hydro meter and septic system—this is a prime opportunity for investors, multi-family buyers, or those with a vision to create something special. Two homes are currently tenanted, offering immediate income while you plan your next move. Whether it’s building out a rental portfolio, creating a family compound, or exploring future development (buyer to verify with RDN), the value here is in the land and the endless possibilities it offers. A truly versatile property with space to grow and strong long-term upside. All data & measurements are approximate, & must be verified if fundamental to the sale. (id:48643)
Royal LePage Nanaimo Realty (Nanishwyn)
Lot 5 Malcolm Rd
Chemainus, British Columbia
Located on a quiet, street just a short walk from all the amenities of beautiful Chemainus, this versatile R-3 zoned lot offers an exceptional opportunity to build your dream home or investment property in a highly desirable coastal community. Enjoy the freedom to design without restriction—no building scheme in place—giving you full creative control. Just steps from ocean access, this lot offers the perfect blend of coastal lifestyle and small-town convenience. Muni water, sewer, hydro and Natural Gas all at the lot line. (id:48643)
Exp Realty (Na)
Lot 9 Malcolm Rd
Chemainus, British Columbia
Located on a quiet, street just a short walk from all the amenities of beautiful Chemainus, this versatile R-3 zoned lot offers an exceptional opportunity to build your dream home or investment property in a highly desirable coastal community. Enjoy the freedom to design without restriction—no building scheme in place—giving you full creative control. Just steps from ocean access, this lot offers the perfect blend of coastal lifestyle and small-town convenience. Muni water, sewer, hydro, Natural Gas all at the lot line and Ocean views. (id:48643)
Exp Realty (Na)
2260 Baron Rd
Cobble Hill, British Columbia
Exceptional Home in Sought-After Silvermine Estates. Move-in ready and beautifully maintained, this stunning home blends comfort, style, and tranquility. Pride of ownership is evident the moment you walk in. Situated on a private and peaceful .86-acre lot on a no-thru road, this main-level living home features 9' ceilings, hardwood floors, a heat pump, and granite island countertops. Upstairs are three spacious bedrooms, two bathrooms, and a large bonus room—ideal for a playroom, media room, or office. Updates include newer carpet upstairs, chic wallpaper, fresh exterior paint, and a newer detached shop/garage. Enjoy a composite deck, irrigated garden boxes, and a forested yard with a pond—your own private retreat. A double heated garage and spacious crawlspace offer abundant storage. Located in the heart of the Cowichan Valley—home to hiking trails, hidden gems, and outdoor adventure—this property offers a lifestyle you'll love. (id:48643)
Pemberton Holmes Ltd. (Dun)
4345 Redford St
Port Alberni, British Columbia
A rare chance to secure a 40' x 121' lot in one of Central Alberni’s most connected, walkable neighbourhoods. Zoned R - Primary Residential, this property supports gentle density and small-scale multi-unit development, giving you flexibility whether you’re building a personal home, adding a suite, or exploring future potential. Just minutes from the new Quay to Quay pathway, West Coast General Hospital, schools, shops, transit, and recreation, it puts lifestyle and convenience within easy reach. The surrounding area is vibrant and growing, with community events, local dining, and everyday essentials close by. This is a real opportunity in a well-established area - where urban accessibility meets neighbourhood charm. Whether you’re planning your next build or investing for tomorrow, this lot offers a smart path forward. Curious about what’s possible here? Reach out anytime to arrange a private viewing. (id:48643)
Royal LePage Pacific Rim Realty - The Fenton Group
129 Jensen Ave E
Parksville, British Columbia
Great Opportunity in Downtown Parksville! This charming rancher offers 1,490 sq. ft. of versatile living and working space, ideally located right across from City Hall and the library. Featuring 2 bedrooms plus a large flex room (without a closet), this home is perfect for those seeking convenience and flexibility. Enjoy a fully fenced, spacious backyard with mature fruit trees and a detached garage/shop measuring 25'8'' x 19'3'' (495 sq. ft.). Recent paint and flooring updates have the home looking clean, fresh, and move-in ready. The roof was redone in 2008. A standout feature is the large hobby/rec room with a separate entrance — an ideal setup for a home-based business. With C3 Commercial Zoning, this property offers exceptional potential for a professional office, RMT, lawyer, accountant, or personal residence. Walk to all amenities, the beach, and Parksville’s vibrant downtown core. Currently rented month-to-month for $2,900, making this an excellent investment property or live/work opportunity. Don’t miss your chance to own in this highly desirable, central location! Call today for private viewing. All measurements approx. Buyer to verify if fundamental to purchase. Also Listed MLS1002002 (id:48643)
Sutton Group-West Coast Realty (Nan)
129 Jensen Ave E
Parksville, British Columbia
Great Opportunity in Downtown Parksville! Walk to all amenities, the beach, and Parksville’s vibrant downtown core. Currently rented month-to-month for $2,900, making this an excellent investment property or live/work opportunity. This charming rancher offers 1,490 sq. ft. of versatile living and working space, ideally located right across from City Hall and the library. Featuring 2 bedrooms plus a large flex room (without a closet), this home is perfect for those seeking convenience and flexibility. Enjoy a fully fenced, spacious backyard with mature fruit trees and a detached garage/shop measuring 25'8'' x 19'3'' (495 sq. ft.). Recent paint and flooring updates have the home looking clean, fresh, and move-in ready. The roof was redone in 2008. A standout feature is the large hobby/rec room with a separate entrance — an ideal setup for a home-based business. With C3 Commercial Zoning, this property offers exceptional potential for a professional office, RMT, lawyer, accountant, or personal residence. Don’t miss your chance to own in this highly desirable, central location! Call today for a private viewing. All measurements approximate buyer to verify if fundamental to purchase! Also listed as MLS1002019 (id:48643)
Sutton Group-West Coast Realty (Nan)
34 500 Muchalat Pl
Gold River, British Columbia
Well maintained 3 bedroom 1.5 bath in beautiful Gold River. This unit is in a prime location, within walking distance to uptown plaza. Main level has laundry room and a 2 pc powder room for convenience. Upstairs, you will find 3 bedrooms 2 nice size storage closets and the main bathroom. Patio doors off the dining room lead to your fully fenced back yard where there is a closed in storage/seating area and an 8x8 shed. Two parking spaces in front of unit, low strata fee, rentals and pets allowed, no age restrictions. Measurements are taken from strata plan and listing agent. They are approximate. Buyer to verify. (id:48643)
Exp Realty (Na)
7465 Fernmar Rd
Lantzville, British Columbia
Amazing family friendly home in a great neighbourhood in Upper Lantzville! 3 BR + den custom home with quality finishes (including Brazilian cherry hardwood floors). The main level offers a living room with gas f/p, dining room and the kitchen with quartz counters, gas range, and heated floors. Down from the kitchen is the cozy family room with gas f/p (perfect for movie night with the family), the den, laundry room, a 3 piece bath and access to the o/h garage & crawl space (storage!). Access to the huge covered patio area with hot tub & the fully fenced back yard is off the family room. Upstairs there are 2 large secondary BRs & a full bath plus the primary BR featuring a large deck, w/i closet, luxe en-suite with heated floors, jetted tub, & a double shower. 0.31 acre fully serviced lot with fruit trees, berries, & raised garden beds, great yard for the kids and pets to play & even a chicken coop. Located close to schools, shopping, golf, parks, and the Copley Ridge trails. (id:48643)
Royal LePage Parksville-Qualicum Beach Realty (Qu)
2332 Endall Rd
Black Creek, British Columbia
Discover the rare opportunity to own a truly versatile 245-acre family-run farm, perfect for agriculture, recreational expansion, or even a future campground. This farm offers a well-maintained custom-built, 3-level home featuring 6 bedrooms and 5 bathrooms, ideal for large families or multi-generational living. The property is enhanced by an 1811 sqft three-bay storage garage with over-height doors, perfectly suited for RV and boat storage, alongside a spacious 612 sqft workshop. Above the workshop is a private 2-bedroom suite with a large covered deck, offering serene views and the perfect setup for rental or extended family use. Adding to the accommodation options are two mobile homes, each with two bedrooms. One of these mobiles benefits from its own separate entrance off the Island Highway, making it convenient for guests or additional income potential. The farm's layout is thoughtfully organized with dedicated equipment storage, featuring concrete divisions, a tractor shed, and a barn. There’s also an existing milk house and milk parlour, supporting dairy operations. With lush hayfields and ample room for cattle, the property is fully equipped for continued agricultural use, and an equipment list is available upon request. As a significant bonus, there’s potential for a campground area with its own separate entrance, providing the perfect opportunity to diversify income stream. Share sale option available. This property is brimming with opportunity, whether you’re looking to continue farming, expand into agritourism, or build a recreational getaway. Don’t miss your chance to own this exceptional farm with endless potential! For more information please contact Ronni Lister at 250-702-7252 or ronnilister.com. (id:48643)
RE/MAX Ocean Pacific Realty (Crtny)
374 Nicol St
Nanaimo, British Columbia
Affordable Opportunity with Redevelopment Potential – COR1 Zoning. This two-bedroom, one-bath home on Nicol Street offers a unique opportunity for the right buyer. The property is well-suited for future redevelopment or land assembly, making it a solid holding investment. The home itself could benefit from some TLC and presents a great chance for a first-time buyer or handy investor to build sweat equity. Access is by easement via the neighboring lot from the alley. The property includes two outbuildings — one approximately 8x12, and another that’s in rougher condition but may be salvageable. This is a great fit for someone with vision who isn’t afraid of a of work. Priced accordingly to reflect the current condition and future potential. (id:48643)
Sutton Group-West Coast Realty (Nan)
7800 Pacific Rim Hwy
Port Alberni, British Columbia
Nestled high on a peaceful mountainside, this charming two-bedroom, one-bath rancher offers the perfect blend of rustic simplicity and natural beauty. Set on 19.27 private acres, this property features expansive views, mature trees, and room to roam—ideal for those seeking solitude and homesteading potential. Entering the front door, you will notice the open-concept living area, boasting a woodstove for those cold winter days, a custom kitchen with live-edge cabinets and countertops, new appliances, and access to the covered patio just steps away —a perfect place to enjoy your morning coffee. The rest of the interior offers a spacious primary bedroom, 2nd bedroom, 4-piece bathroom, and laundry room. Outside, you will find a foundation already in place for a future home offering a covered shop area for your toys, and covered RV parking for a 30 ft trailer. If you're looking for a peaceful, private location, surrounded by trees and mountain views, this may be the home for you!! (id:48643)
RE/MAX Mid-Island Realty
Lot A 375 Horne Lake Rd
Qualicum Beach, British Columbia
Don’t miss out on this unbeatable value!!! These lots are part of North Qualicum’s newest sub division. Backing onto the headwaters of Westglade Brooke, with close access to Qualicum beach, gives you a slightly rural living with amenities close by. Community water and power to each lot, make them turn key and ready to go. Endless trails network off your doorstep for walking/hiking, a 15 minute walk to the beach, close to marinas, golf and other recreational endeavours make this a very desirable area. Come build your dream home. (id:48643)
Royal LePage Parksville-Qualicum Beach Realty (Qu)

