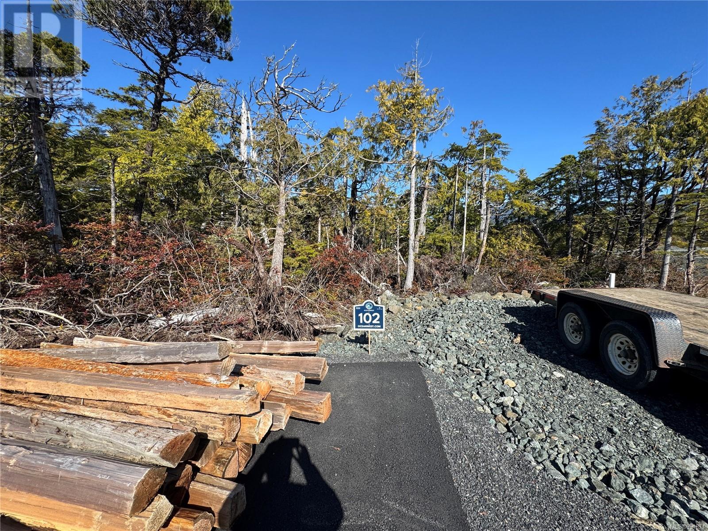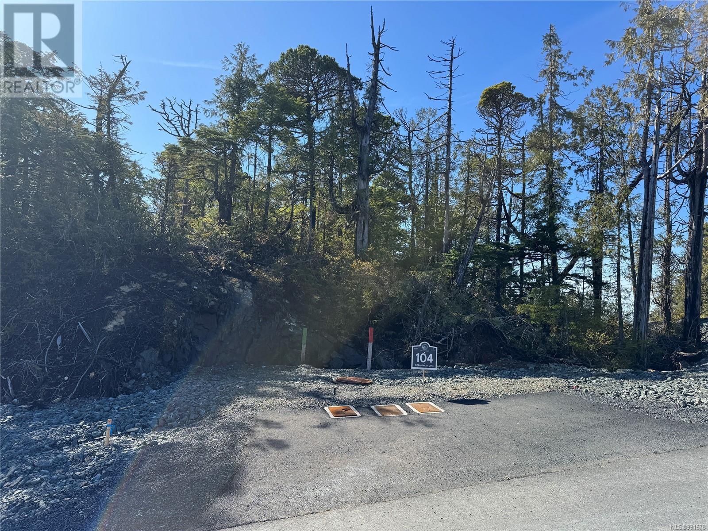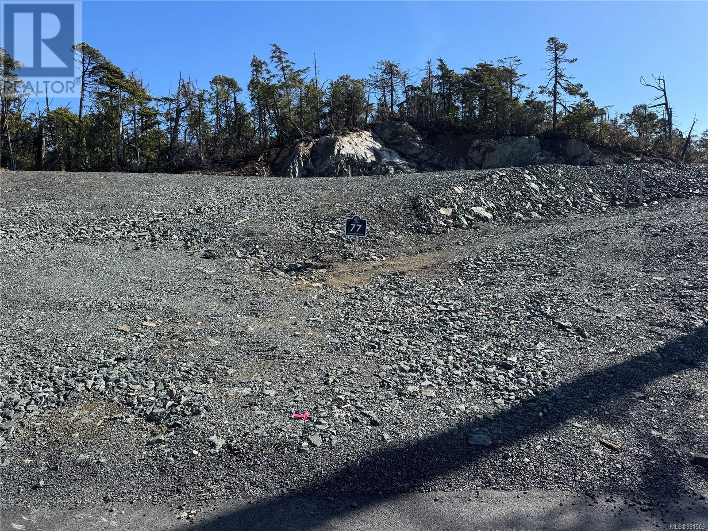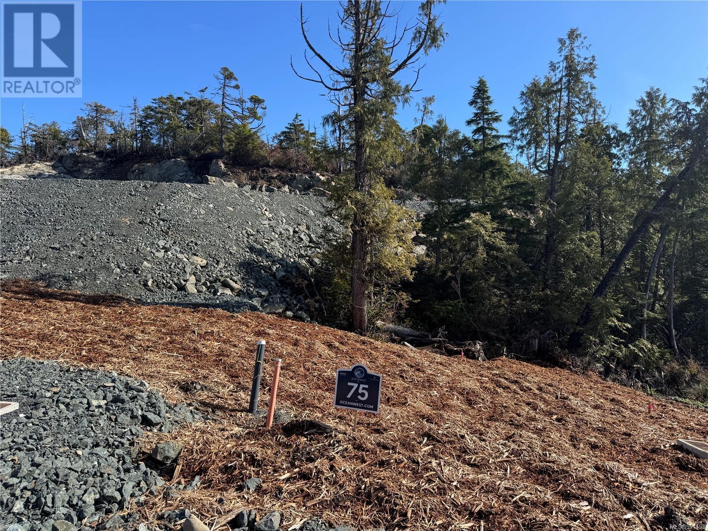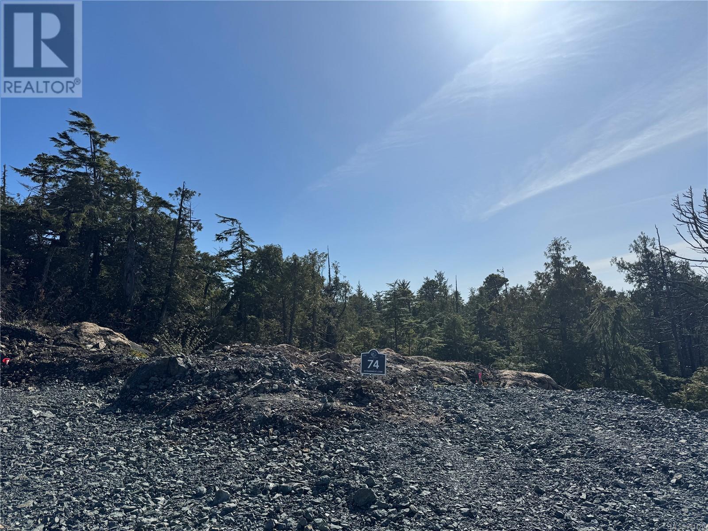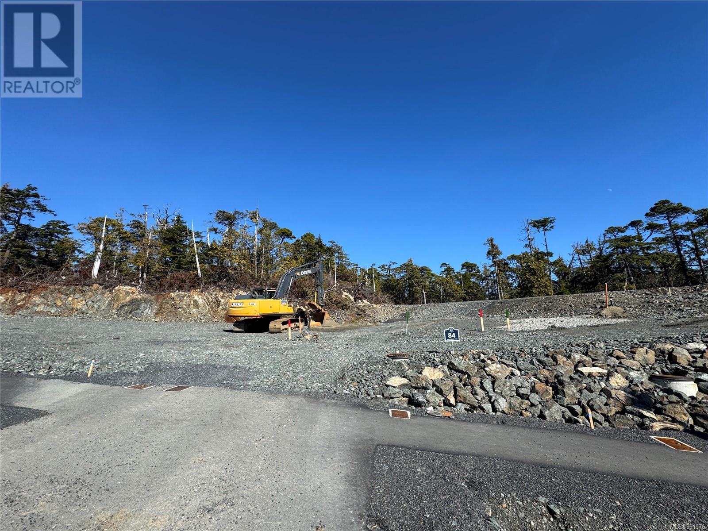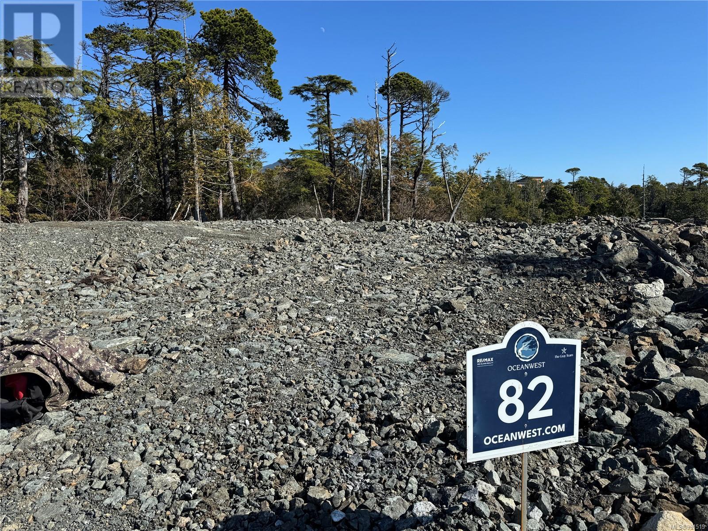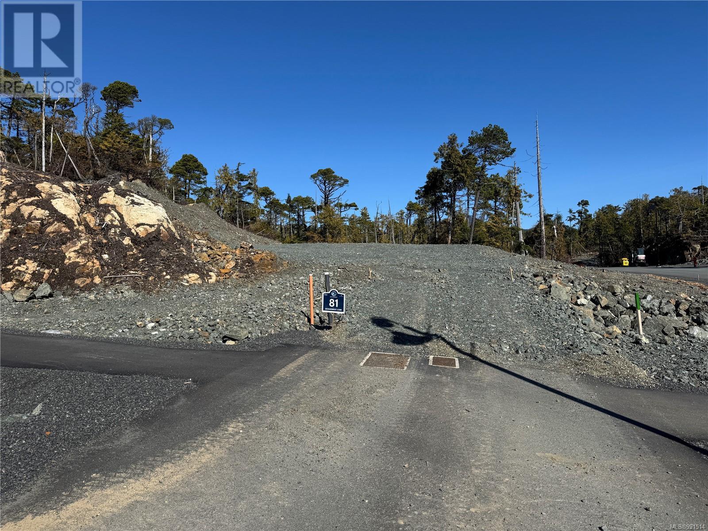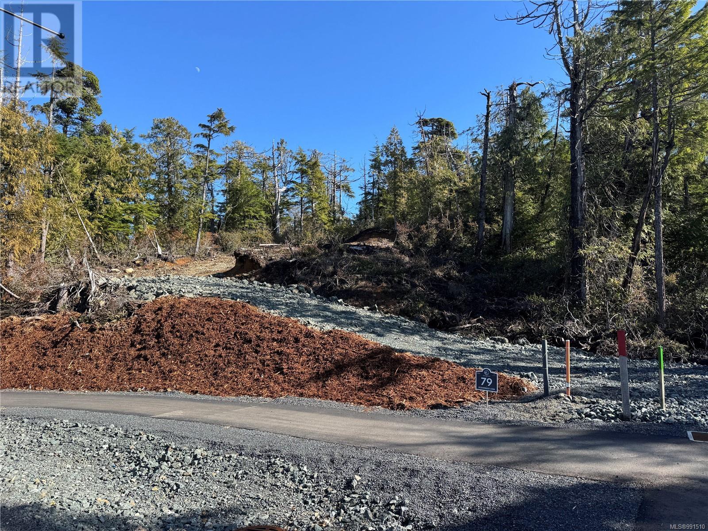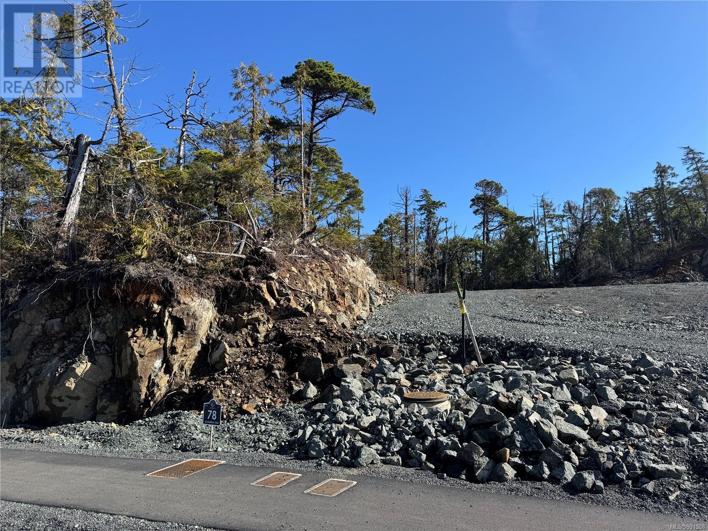Lot 102 Sitka Pl
Ucluelet, British Columbia
Shore Pine Ridge is the latest phase of OceanWest, a master-planned oceanfront community in the heart of Ucluelet. This exclusive development offers a unique opportunity to live in harmony with nature, surrounded by the rugged beauty of Vancouver Island's west coast. Designed to respect nature and with community in mind, the Shore Pine Ridge neighbourhood will blend seamlessly into the landscape. With easy access to the Wild Pacific Trail, secluded beaches, and the vibrant town of Ucluelet, Shore Pine Ridge offers a lifestyle that is both adventurous and tranquil. Whether you're exploring the natural surroundings or enjoying community events, you'll find endless opportunities to connect with nature and your neighbours. https://oceanwest.com/ (id:48643)
RE/MAX Mid-Island Realty (Uclet)
Lot 104 Shore Pine Dr
Ucluelet, British Columbia
Shore Pine Ridge is the latest phase of OceanWest, a master-planned oceanfront community in the heart of Ucluelet. This exclusive development offers a unique opportunity to live in harmony with nature, surrounded by the rugged beauty of Vancouver Island's west coast. Designed to respect nature and with community in mind, the Shore Pine Ridge neighbourhood will blend seamlessly into the landscape. With easy access to the Wild Pacific Trail, secluded beaches, and the vibrant town of Ucluelet, Shore Pine Ridge offers a lifestyle that is both adventurous and tranquil. Whether you're exploring the natural surroundings or enjoying community events, you'll find endless opportunities to connect with nature and your neighbours. https://oceanwest.com/ (id:48643)
RE/MAX Mid-Island Realty (Uclet)
Lot 77 Forbes Rd
Ucluelet, British Columbia
Shore Pine Ridge is the latest phase of OceanWest, a master-planned oceanfront community in the heart of Ucluelet. This exclusive development offers a unique opportunity to live in harmony with nature, surrounded by the rugged beauty of Vancouver Island's west coast. Designed to respect nature and with community in mind, the Shore Pine Ridge neighbourhood will blend seamlessly into the landscape. With easy access to the Wild Pacific Trail, secluded beaches, and the vibrant town of Ucluelet, Shore Pine Ridge offers a lifestyle that is both adventurous and tranquil. Whether you're exploring the natural surroundings or enjoying community events, you'll find endless opportunities to connect with nature and your neighbours. https://oceanwest.com/ (id:48643)
RE/MAX Mid-Island Realty (Uclet)
Lot 76 Forbes Rd
Ucluelet, British Columbia
Shore Pine Ridge is the latest phase of OceanWest, a master-planned oceanfront community in the heart of Ucluelet. This exclusive development offers a unique opportunity to live in harmony with nature, surrounded by the rugged beauty of Vancouver Island's west coast. Designed to respect nature and with community in mind, the Shore Pine Ridge neighbourhood will blend seamlessly into the landscape. With easy access to the Wild Pacific Trail, secluded beaches, and the vibrant town of Ucluelet, Shore Pine Ridge offers a lifestyle that is both adventurous and tranquil. Whether you're exploring the natural surroundings or enjoying community events, you'll find endless opportunities to connect with nature and your neighbours. https://oceanwest.com/ (id:48643)
RE/MAX Mid-Island Realty (Uclet)
Lot 75 Forbes Rd
Ucluelet, British Columbia
Shore Pine Ridge is the latest phase of OceanWest, a master-planned oceanfront community in the heart of Ucluelet. This exclusive development offers a unique opportunity to live in harmony with nature, surrounded by the rugged beauty of Vancouver Island's west coast. Designed to respect nature and with community in mind, the Shore Pine Ridge neighbourhood will blend seamlessly into the landscape. With easy access to the Wild Pacific Trail, secluded beaches, and the vibrant town of Ucluelet, Shore Pine Ridge offers a lifestyle that is both adventurous and tranquil. Whether you're exploring the natural surroundings or enjoying community events, you'll find endless opportunities to connect with nature and your neighbours. https://oceanwest.com/ (id:48643)
RE/MAX Mid-Island Realty (Uclet)
Lot 74 Forbes Rd
Ucluelet, British Columbia
Shore Pine Ridge is the latest phase of OceanWest, a master-planned oceanfront community in the heart of Ucluelet. This exclusive development offers a unique opportunity to live in harmony with nature, surrounded by the rugged beauty of Vancouver Island's west coast. Designed to respect nature and with community in mind, the Shore Pine Ridge neighbourhood will blend seamlessly into the landscape. With easy access to the Wild Pacific Trail, secluded beaches, and the vibrant town of Ucluelet, Shore Pine Ridge offers a lifestyle that is both adventurous and tranquil. Whether you're exploring the natural surroundings or enjoying community events, you'll find endless opportunities to connect with nature and your neighbours. https://oceanwest.com/ (id:48643)
RE/MAX Mid-Island Realty (Uclet)
Lot 84 Shore Pine Dr
Ucluelet, British Columbia
Shore Pine Ridge is the latest phase of OceanWest, a master-planned oceanfront community in the heart of Ucluelet. This exclusive development offers a unique opportunity to live in harmony with nature, surrounded by the rugged beauty of Vancouver Island's west coast. Designed to respect nature and with community in mind, the Shore Pine Ridge neighbourhood will blend seamlessly into the landscape. With easy access to the Wild Pacific Trail, secluded beaches, and the vibrant town of Ucluelet, Shore Pine Ridge offers a lifestyle that is both adventurous and tranquil. Whether you're exploring the natural surroundings or enjoying community events, you'll find endless opportunities to connect with nature and your neighbours. https://oceanwest.com/ (id:48643)
RE/MAX Mid-Island Realty (Uclet)
Lot 82 Shore Pine Dr
Ucluelet, British Columbia
Shore Pine Ridge is the latest phase of OceanWest, a master-planned oceanfront community in the heart of Ucluelet. This exclusive development offers a unique opportunity to live in harmony with nature, surrounded by the rugged beauty of Vancouver Island's west coast. Designed to respect nature and with community in mind, the Shore Pine Ridge neighbourhood will blend seamlessly into the landscape. With easy access to the Wild Pacific Trail, secluded beaches, and the vibrant town of Ucluelet, Shore Pine Ridge offers a lifestyle that is both adventurous and tranquil. Whether you're exploring the natural surroundings or enjoying community events, you'll find endless opportunities to connect with nature and your neighbours. https://oceanwest.com/ (id:48643)
RE/MAX Mid-Island Realty (Uclet)
Lot 81 Shore Pine Dr
Ucluelet, British Columbia
Shore Pine Ridge is the latest phase of OceanWest, a master-planned oceanfront community in the heart of Ucluelet. This exclusive development offers a unique opportunity to live in harmony with nature, surrounded by the rugged beauty of Vancouver Island's west coast. Designed to respect nature and with community in mind, the Shore Pine Ridge neighbourhood will blend seamlessly into the landscape. With easy access to the Wild Pacific Trail, secluded beaches, and the vibrant town of Ucluelet, Shore Pine Ridge offers a lifestyle that is both adventurous and tranquil. Whether you're exploring the natural surroundings or enjoying community events, you'll find endless opportunities to connect with nature and your neighbours. https://oceanwest.com/ (id:48643)
RE/MAX Mid-Island Realty (Uclet)
Lot 80 Forbes Rd
Ucluelet, British Columbia
Shore Pine Ridge is the latest phase of OceanWest, a master-planned oceanfront community in the heart of Ucluelet. This exclusive development offers a unique opportunity to live in harmony with nature, surrounded by the rugged beauty of Vancouver Island's west coast. Designed to respect nature and with community in mind, the Shore Pine Ridge neighbourhood will blend seamlessly into the landscape. With easy access to the Wild Pacific Trail, secluded beaches, and the vibrant town of Ucluelet, Shore Pine Ridge offers a lifestyle that is both adventurous and tranquil. Whether you're exploring the natural surroundings or enjoying community events, you'll find endless opportunities to connect with nature and your neighbours. https://oceanwest.com/ (id:48643)
RE/MAX Mid-Island Realty (Uclet)
Lot 79 Forbes Rd
Ucluelet, British Columbia
Shore Pine Ridge is the latest phase of OceanWest, a master-planned oceanfront community in the heart of Ucluelet. This exclusive development offers a unique opportunity to live in harmony with nature, surrounded by the rugged beauty of Vancouver Island's west coast. Designed to respect nature and with community in mind, the Shore Pine Ridge neighbourhood will blend seamlessly into the landscape. With easy access to the Wild Pacific Trail, secluded beaches, and the vibrant town of Ucluelet, Shore Pine Ridge offers a lifestyle that is both adventurous and tranquil. Whether you're exploring the natural surroundings or enjoying community events, you'll find endless opportunities to connect with nature and your neighbours. https://oceanwest.com/ (id:48643)
RE/MAX Mid-Island Realty (Uclet)
Lot 78 Forbes Rd
Ucluelet, British Columbia
Shore Pine Ridge is the latest phase of OceanWest, a master-planned oceanfront community in the heart of Ucluelet. This exclusive development offers a unique opportunity to live in harmony with nature, surrounded by the rugged beauty of Vancouver Island's west coast. Designed to respect nature and with community in mind, the Shore Pine Ridge neighbourhood will blend seamlessly into the landscape. With easy access to the Wild Pacific Trail, secluded beaches, and the vibrant town of Ucluelet, Shore Pine Ridge offers a lifestyle that is both adventurous and tranquil. Whether you're exploring the natural surroundings or enjoying community events, you'll find endless opportunities to connect with nature and your neighbours. https://oceanwest.com/ (id:48643)
RE/MAX Mid-Island Realty (Uclet)

