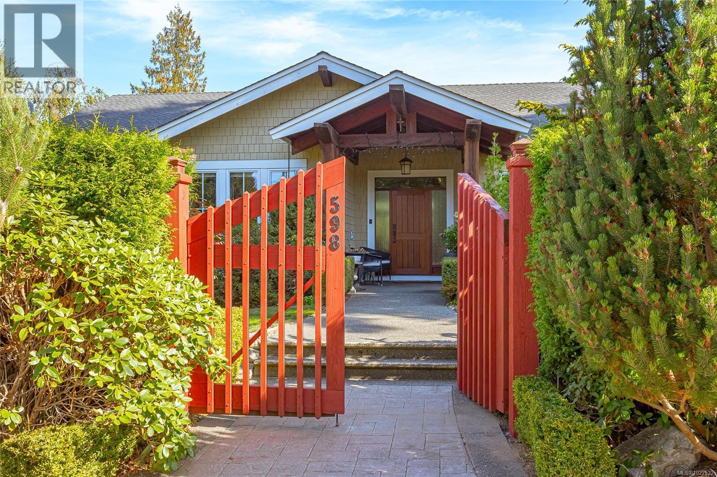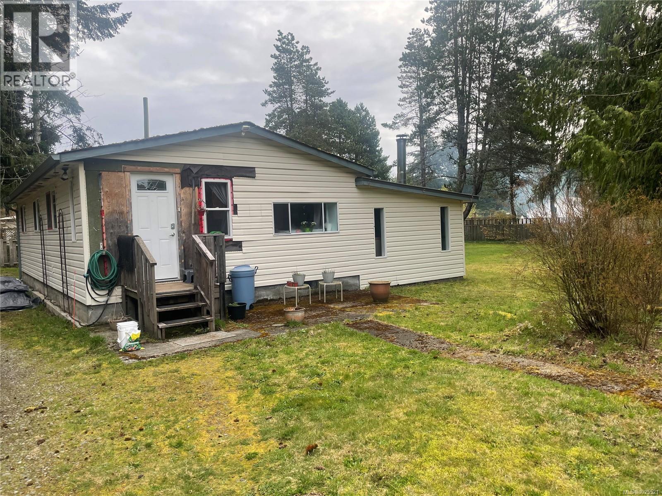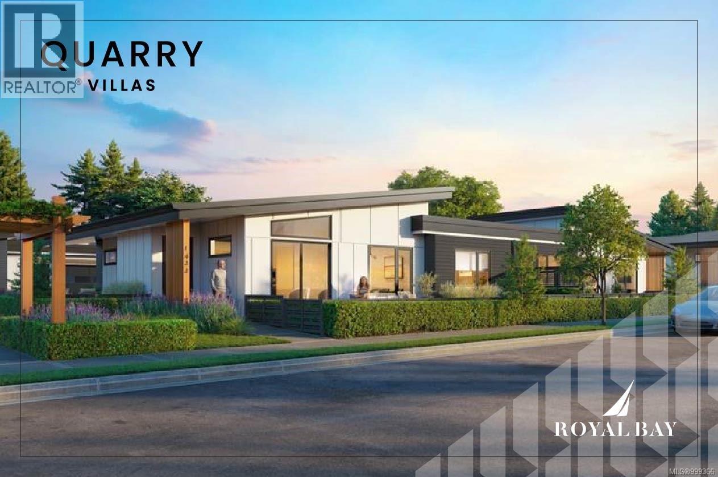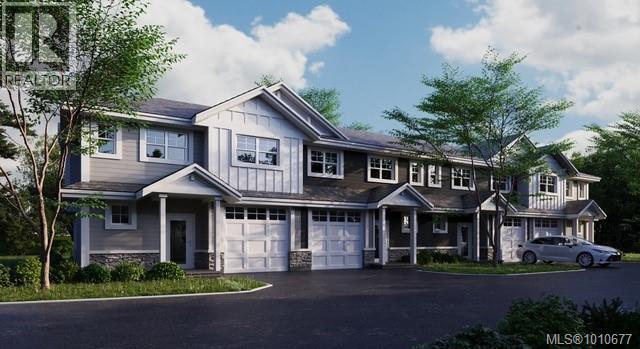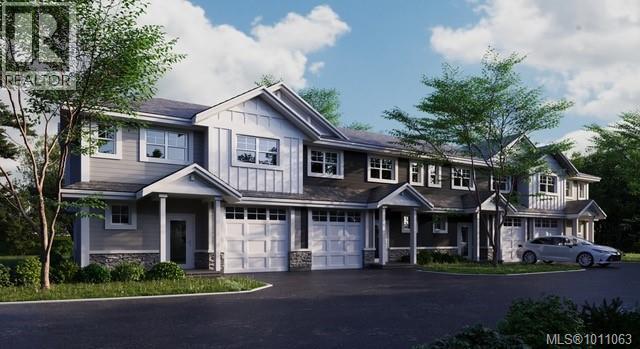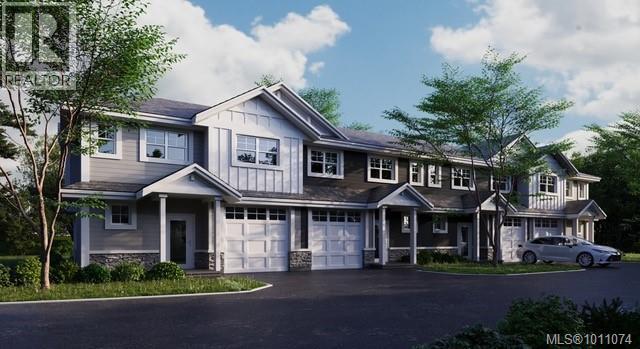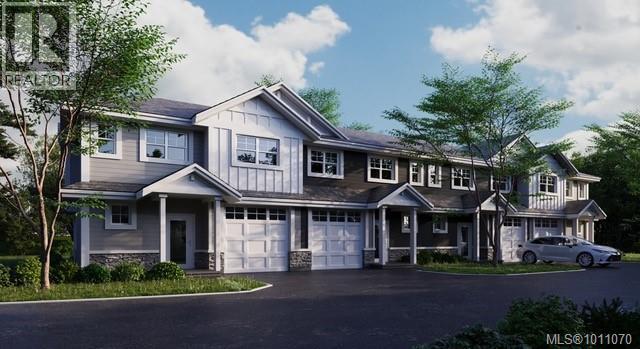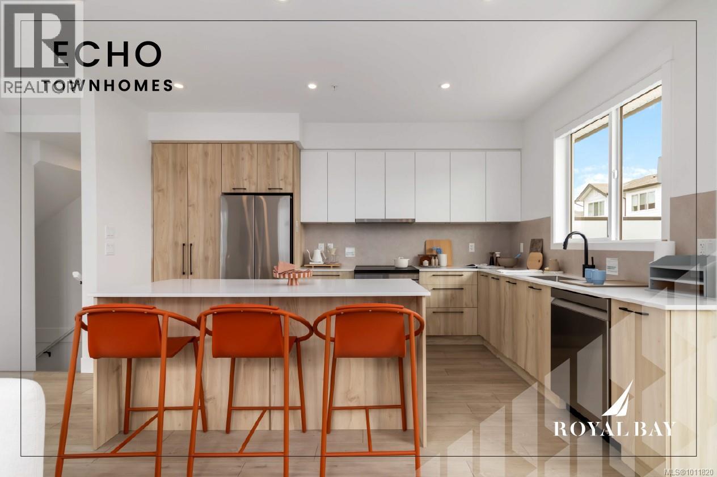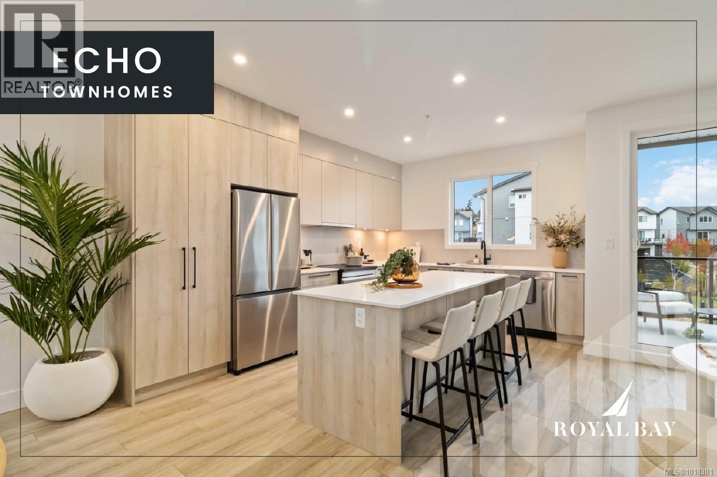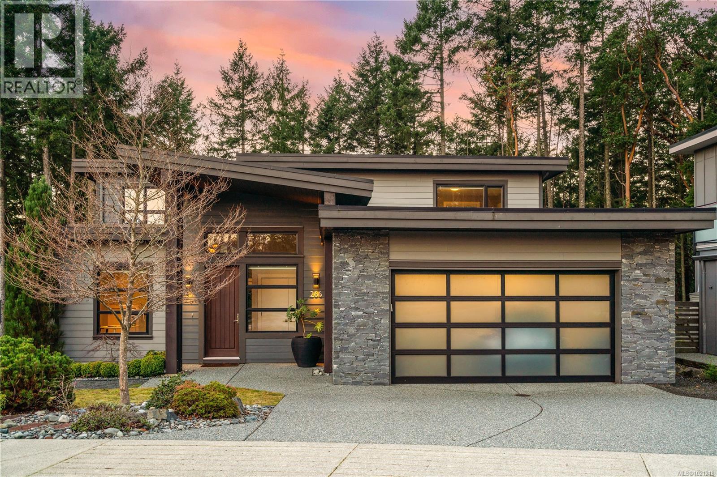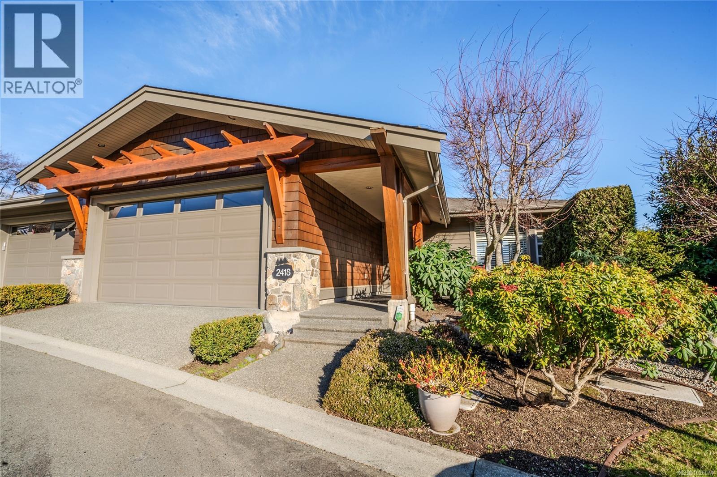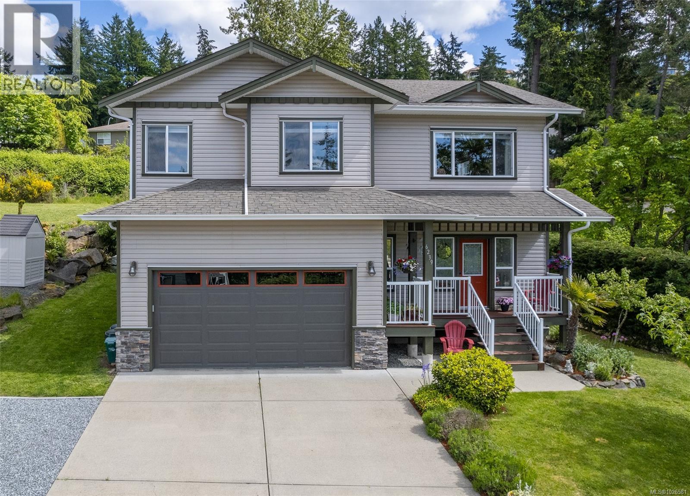598 Arbutus St
Qualicum Beach, British Columbia
Craftsman Charm in Central Qualicum Beach Built by Klobchar, this timeless Craftsman-style rancher sits on a generous corner lot, surrounded by beautifully designed English cottage gardens. Timber frame accents, shake siding, and lush landscaping create an inviting first impression. Covered patios extend from the living room, dining room, and primary suite, blending indoor and outdoor living—ideal for entertaining or quiet relaxation. Inside, the 1,968 sq ft open-concept design showcases quality craftsmanship: high ceilings, maple hardwood floors, solid fir doors, and slate detailing. The gourmet kitchen features custom maple cabinetry, granite counters, stainless steel appliances, a central island, and a wine fridge. The dining area flows seamlessly into the Great Room, where oversized windows and garden doors flood the space with natural light. A Napoleon gas fireplace framed by custom-built-ins adds warmth and elegance.The spacious primary suite offers a peaceful retreat with a spa-inspired ensuite and generous closet space. Two additional bedrooms, a well-appointed bath, and a practical laundry room complete the layout. Outside, multiple garden seating areas, a pergola, and timber-framed covered patios provide year-round enjoyment. The fully fenced and gated yard includes a garden shed and unique plantings for seasonal beauty. Just a short stroll to the beach and minutes to Qualicum Beach’s vibrant village center, this home offers the perfect balance of privacy, quality, and convenience. (id:48643)
Royal LePage Island Living (Pk)
247 Huson Rd
Qualicum Beach, British Columbia
Opportunity Knocks in Qualicum Beach! Set on over half an acre of level, usable land, this rural property is part of the highly sought-after Bow Horn Lake water system—fed by a pristine mountain aquifer with no chlorine added and no new licenses being issued. That makes existing serviced lots like this increasingly rare and valuable. The property offers plenty of space and flexibility for those looking to renovate, expand, or build new. The existing home is a de-registered manufactured home, providing a solid starting point for future plans, whether you envision a creative remodel or a brand-new custom build. A spacious detached workshop adds excellent utility—ideal for hobbyists, storage, or trades. A new septic system was professionally installed just a few years ago, removing a major cost concern. The lot is partially fenced, and the peaceful setting is surrounded by nature and trees, while still being just minutes from downtown Qualicum Beach. Beaches, golf, and walking trails are all close by, giving you the best of both convenience and serenity. Whether you're looking to create a personal retreat, invest in a long-term holding property, or develop your dream home in one of Vancouver Island’s most desirable rural communities, this is a rare opportunity to bring your vision to life. (id:48643)
Real Broker
9 3638 Restoration Way
Colwood, British Columbia
Unit 9 - V2 layout, Villa/Patio Home | One-Level Living | Est. Completion Feb 2026 Luxury & convenience in this single-level villa, just mins from the beach & Commons Retail Village with shops, dining, & amenities. Inside, 9’ ceilings & vaulted living areas create an airy feel, natural light pouring into the open-concept plan. Chef’s kitchen features stone counters, premium appliances, & 2-tone cabinetry with standout finishes. Spacious primary offers a walk-in closet & spa-like ensuite, plus a 2nd bedroom & elegant main bath. Designer Light selected interior colour scheme, now including the curated upgrades of a stylish Fireplace, Heated Ensuite Flooring & LED Lights in the Living Rm. Includes double garage and crawlspace for storage. Royal Bay is an award-winning seaside community with trails, parks, and greenways. Visit the HomeStore at 394 Tradewinds Ave, open Sat–Thurs from 12–4 pm. All measurements approx. Price is plus GST. Photos shown are of a similar show home. (id:48643)
RE/MAX Professionals (Ld)
RE/MAX Camosun
D-Sl4 875 Grumman Pl
Comox, British Columbia
Now Selling Phase 1 of Aspen Villas. Now under construction, these stunning 3 bedroom, 2.5 bath townhomes offer your choice of light or dark designer interior schemes, complete with quartz countertops, an electric fireplace, and an efficient heat pump system for year-round comfort. A 5-piece appliance package is included with window coverings, blending style with functionality. Whether you're looking for your first home or your forever home, Aspen Villas delivers upscale living in a boutique community setting. Expected completion February 2026. Visit www.aspenvillas.ca for floorplans and full feature details. (id:48643)
Royal LePage-Comox Valley (Cv)
A-Sl1 875 Grumman Pl
Comox, British Columbia
Now Selling Phase 1 of Aspen Villas. Now under construction, these stunning 3 bedroom, 2.5 bath townhomes offer your choice of light or dark designer interior schemes, complete with quartz countertops, an electric fireplace, and an efficient heat pump system for year-round comfort. A 5-piece appliance package is included with window coverings, blending style with functionality. Whether you're looking for your first home or your forever home, Aspen Villas delivers upscale living in a boutique community setting. Expected completion February 2026. Visit www.aspenvillas.ca for floorplans and full feature details. (id:48643)
Royal LePage-Comox Valley (Cv)
C-Sl3 875 Grumman Pl
Comox, British Columbia
Now Selling Phase 1 of Aspen Villas. Now under construction, these stunning 3 bedroom, 2.5 bath townhomes offer your choice of light or dark designer interior schemes, complete with quartz countertops, an electric fireplace, and an efficient heat pump system for year-round comfort. A 5-piece appliance package is included with window coverings, blending style with functionality. Whether you're looking for your first home or your forever home, Aspen Villas delivers upscale living in a boutique community setting. Expected completion February 2026. Visit www.aspenvillas.ca for floorplans and full feature details. (id:48643)
Royal LePage-Comox Valley (Cv)
B-Sl2 875 Grumman Pl
Comox, British Columbia
Now Selling Phase 1 of Aspen Villas. Now under construction, these stunning 3 bedroom, 2.5 bath townhomes offer your choice of light or dark designer interior schemes, complete with quartz countertops, an electric fireplace, and an efficient heat pump system for year-round comfort. A 5-piece appliance package is included with window coverings, blending style with functionality. Whether you're looking for your first home or your forever home, Aspen Villas delivers upscale living in a boutique community setting. Expected completion February 2026. Visit www.aspenvillas.ca for floorplans and full feature details. (id:48643)
Royal LePage-Comox Valley (Cv)
79 368 Tradewinds Ave
Colwood, British Columbia
Embrace coastal living in this masterfully designed 3-level Shoreline townhome, where modern luxury meets seaside charm mins from breathtaking ocean vistas. Distinguished residence features a culinary-inspired kitchen with modern appliances, soaring windows infusing open-concept spaces with natural light. Lavish primary suite with spa-quality ensuite, & walk-in closet, plus 2 more bedrooms. Adaptable lower level transforms into your exclusive sanctuary—refined workspace, home gym, or immersive media room—enhanced by innovative dual mini-split climate control for year-round comfort. Perfectly positioned where exceptional amenities, beautiful parks, and scenic trails await exploration. Visit the HomeStore at 394 Tradewinds Ave, open Saturday to Thursday from 12–4 pm. Price is plus GST; measurements are approximate. Photos are of a similar show home. Discover where sophisticated lifestyle, natural splendor, and thriving community create your perfect coastal sanctuary. (id:48643)
RE/MAX Professionals (Ld)
RE/MAX Camosun
108 368 Tradewinds Ave
Colwood, British Columbia
Exceptional 4-bed, 3.5-bath townhome of impeccable craftsmanship & sophisticated finishes. Soaring 9-ft ceilings frame open-concept living spaces adorned with luxury vinyl plank flooring. Gourmet kitchen features engineered stone counters, custom two-tone cabinetry with matte black hardware, & professional-grade stainless-steel appliances. Modern floating vanities with under-cabinet lighting, frameless glass shower enclosures, & large-format tiled surrounds elevate the spa-inspired bathrooms. Energy-efficient ductless heat pump technology, a built-in garage, & expansive private balconies enhance the refined living experience, while professionally landscaped outdoor spaces with concrete patios & wood fencing provide an intimate sanctuary. Mins from the ocean, nature trails & wealth of amenities at the Commons Retail Village. Visit the HomeStore at 394 Tradewinds Ave, open Sat–Thurs from 12–4 pm. All measurements approx. Price is plus GST. Photos shown are of a similar show home. (id:48643)
RE/MAX Professionals (Ld)
RE/MAX Camosun
266 Crestline Terr
Nanaimo, British Columbia
Exceptional West Coast main-level living residence in the highly desirable community of The Ridge, perfectly positioned on one of the largest lots in the neighbourhood. Backing onto protected forest and parkland, this thoughtfully designed home offers direct access to miles of walking trails and a level of privacy rarely found within city limits. From the moment you step inside, the bright and open layout showcases large windows that frame the surrounding natural landscape and a spacious great room ideal for everyday living or entertaining. A double sliding door extends the living space onto an expansive deck overlooking the fully fenced yard, complete with a firepit area for evening gatherings. At the heart of the home, the gourmet kitchen combines style and function with Fisher & Paykel double wall ovens, a 5-burner gas cooktop, double dishwasher, a beverage fridge, quartz countertops and backsplash, extensive millwork cabinetry, and a generous island perfect for meal prep or hosting. The primary bedroom feature its own access to the deck and a spa-inspired ensuite with a deep soaker tub, walk-in rain shower, heated tile flooring, and a custom-designed walk-in closet with built-in shelving and cabinetry. A den off the entry makes an ideal home office, while the powder room, laundry room, and an organized boot room connecting to the double garage complete the main level. The open staircase, designed to overlook the main living area, leads to the upper level where two well-appointed bedrooms and a 5-piece bathroom with heated floor provide a comfortable space for family or guests. Additional highlights include engineered hardwood flooring throughout the main level, a landscaped yard with irrigation, and a huge crawl space with exterior access for exceptional storage. This is West Coast living surrounded by natural beauty, an inviting, modern home in a warm and connected neighbourhood where the sounds of the city melt away. (id:48643)
Royal LePage Island Living (Pk)
2418 Greenridge Cres
Nanoose Bay, British Columbia
Turnkey elegance awaits at 2418 Greenridge Crescent, where spectacular ocean views, a cozy fireplace, spacious kitchen, and single-level living are complemented by a fully finished walkout lower level. The well-appointed kitchen, featuring a Wolf gas range, is perfectly designed for entertaining, flowing seamlessly into the open living and dining areas and a covered deck showcasing breathtaking 180-degree vistas. The serene primary suite offers an updated ensuite with heated floors for added comfort. Downstairs, enjoy inviting guest accommodations, a generous family room with wet bar and dishwasher, a versatile media/flex room with Murphy bed, full bath, ample storage, and another covered patio. Located in the prestigious Observation Point neighbourhood, stroll to Fairwinds Golf Course, Rec Centre, and Brickyard Beach, and short drives to Schooner Cove Marina, local shopping, Nanaimo, and Parksville. A truly exceptional coastal home. (id:48643)
RE/MAX Professionals (Na)
6239 Selkirk Terr
Duncan, British Columbia
Legal Suite Home in The Properties of Maple Bay! Welcome to this beautifully updated, move-in ready home offering over 2,300 sq. ft. of versatile living space in one of the Cowichan Valley’s most desirable neighbourhoods. Thoughtfully designed with flexibility in mind, this property features 4–5 bedrooms and 4 bathrooms, including a fully legal 1-bedroom + den suite—perfect as a mortgage helper or for extended family. The main home showcases bright, open-concept living with vaulted ceilings and a cozy gas fireplace. The spacious kitchen is a true centerpiece, complete with an oversized island, ideal for entertaining. You’ll also find two generous guest bedrooms, a full 4-piece bath, and a stunning primary retreat with walk-in closet and spa-inspired ensuite. Modern comforts include hot water on demand, gas stove and dryer, and a double garage hardwired for EV charging. The flat driveway adds convenience, while the beautifully landscaped yard—featuring mature fruit trees—creates a private outdoor oasis. The self-contained legal suite offers 1 bedroom plus a den, 2 bathrooms, in-suite laundry, and access to a peaceful backyard and deck space. Located just minutes from Maple Bay Beach and Mount Tzouhalem, and within walking distance to schools, parks, trails, and transit—this is Maple Bay living at its finest. (id:48643)
RE/MAX Island Properties (Du)

