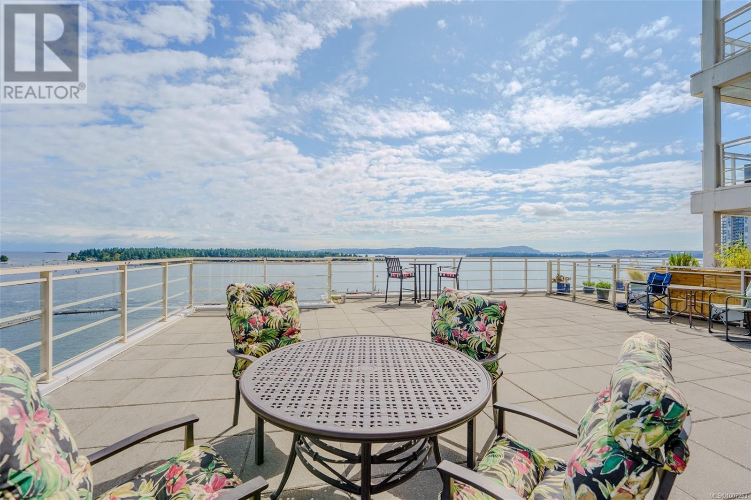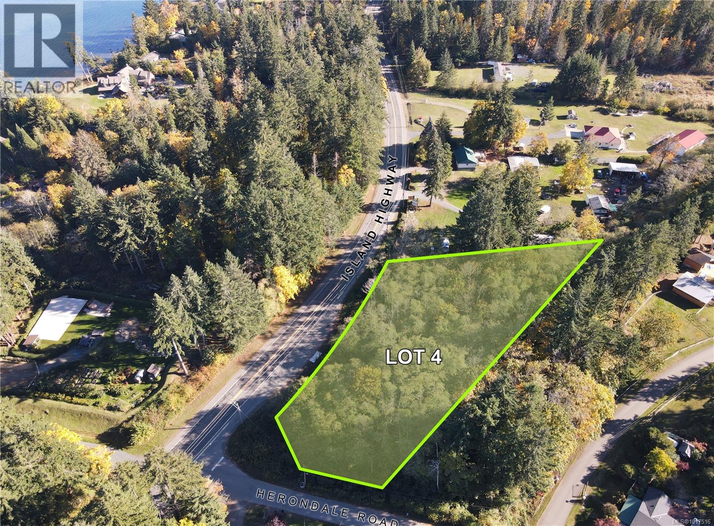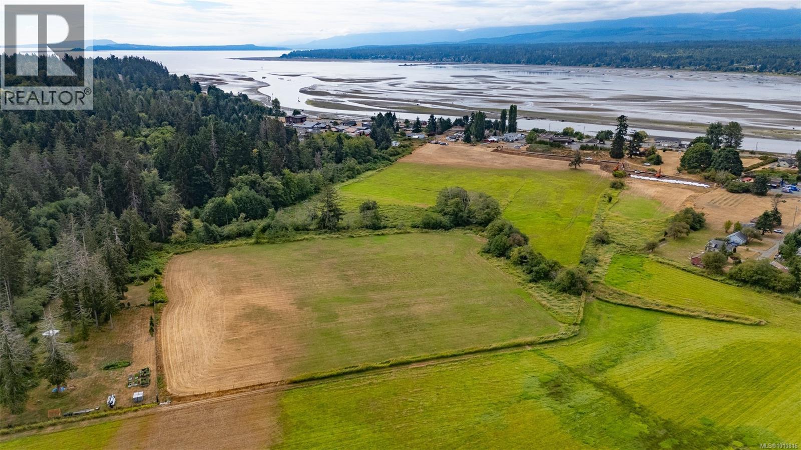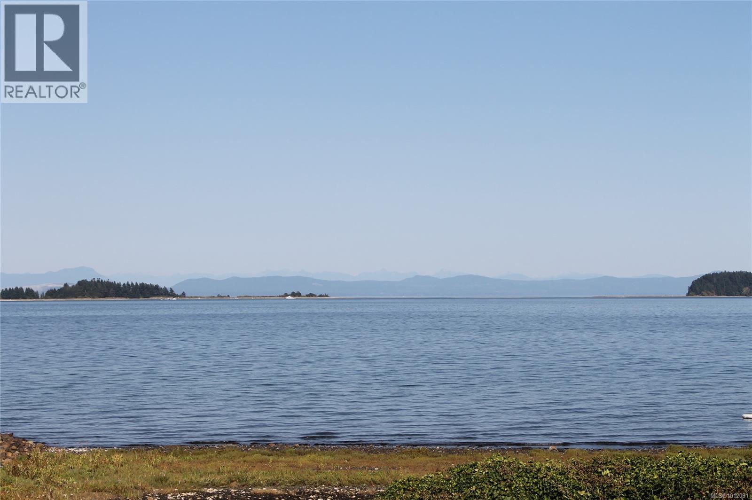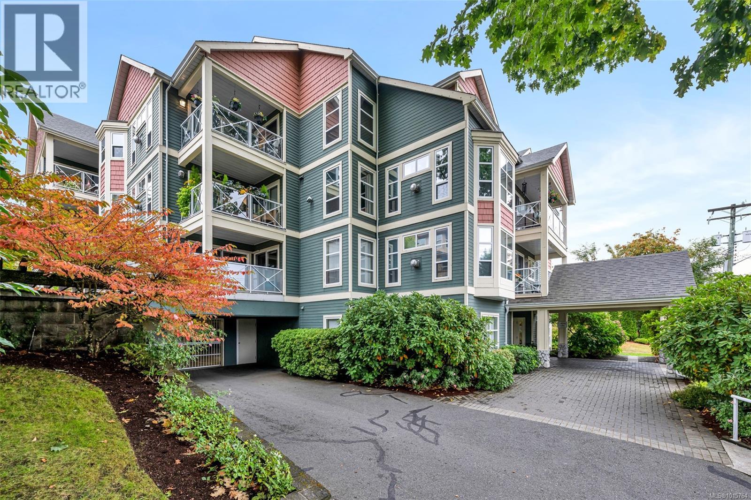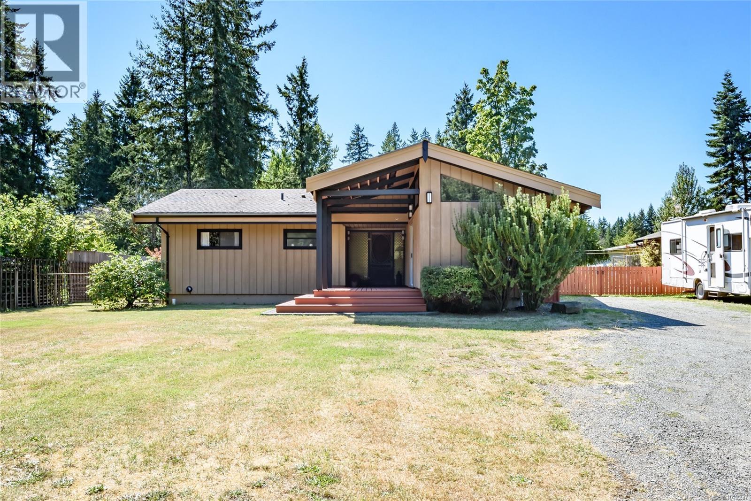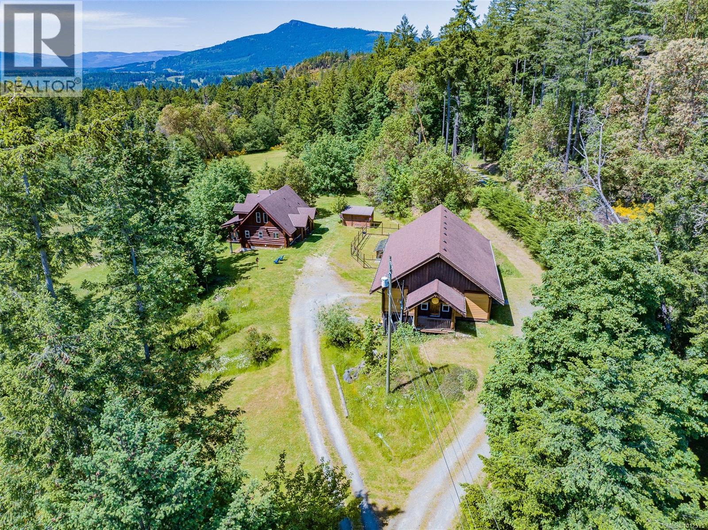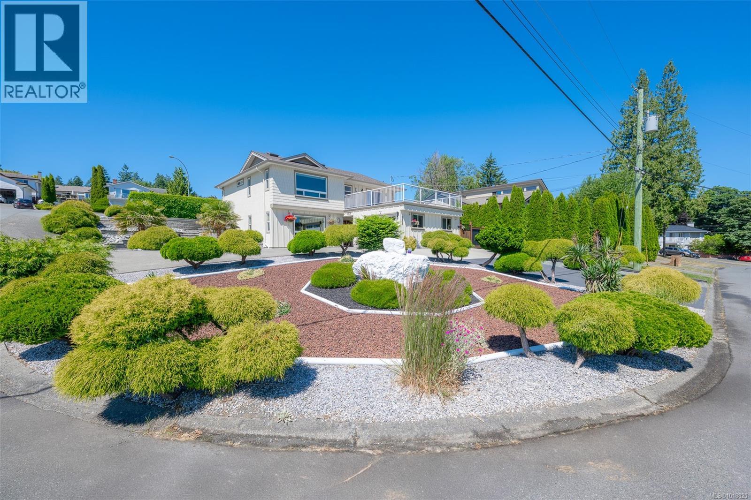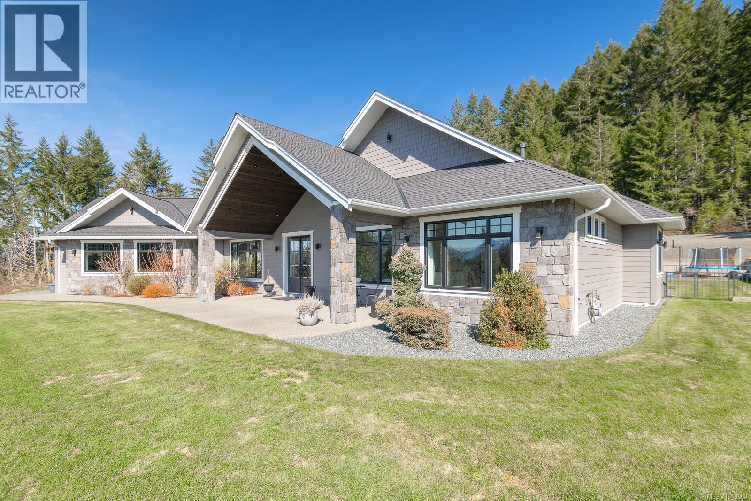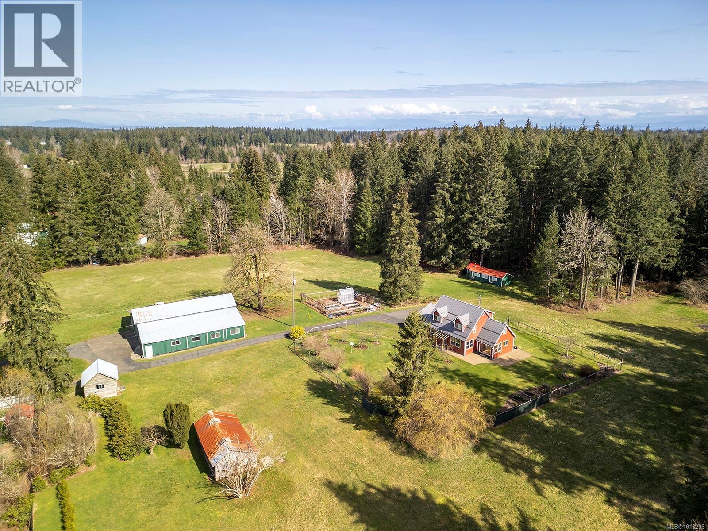805 38 Front St
Nanaimo, British Columbia
Welcome to Unit 805 at 38 Front Street in the prestigious Pacifica building—where luxury meets lifestyle in the heart of the downtown Nanaimo waterfront. This 2-bedroom, 2-bathroom condo offers just over 1,000 sq ft of modern living, steps from the seawall, Maffeo Sutton Park, fine dining, shopping, and the Port Theatre. The show-stopper? An incredible 2,500 sq ft private patio with panoramic, unobstructed views of the ocean, city, and Mount Benson. This view is an experience! Whether you're entertaining or enjoying a quiet moment outdoors, this space is unmatched. Live the West Coast dream with walkable convenience and stunning views in one of Nanaimo’s most desirable addresses. Easy sea plane access, Hellijet, and Hullo ferry to Vancouver. Included are 2 underground parking spaces and a storage locker. Home can be purchased with furnishings. All measurements are approximate and should be verified if important. (id:48643)
Real Broker
Lot 4 Island Hwy S
Royston, British Columbia
Discover this exceptional 0.94-acre property ideally positioned just south of the Kingfisher Oceanside Resort & Spa, across from the ocean. With easy highway access and a prime coastal setting, this property offers the perfect combination of convenience and tranquility. Whether you envision a luxury residence or a peaceful retreat, this is the ideal location to build your dream home and enjoy everything Vancouver Island’s coastal lifestyle has to offer. Water connection for community water at the property. Septic is required. For more information contact the listing agent, Kirk Walper, at 250-228-4275. (id:48643)
Royal LePage Parksville-Qualicum Beach Realty (Pk)
Lot 6 Comox Rd
Comox, British Columbia
This property is possibly the sunniest spot in the Comox Valley, 20+ acres of beautiful pastureland rolling gently to the sea. This is a once in a lifetime opportunity, lot 6 Comox Rd has been in the same family for over 50 years. The field has been hayed for just as long with no additives or chemical intervention. The soil is basically comprised of two classifications, 3 and 4 and sub classified as a mixture of Kye soil, usually found on gentle slopes, generally stone free and loamy sand. And Crofton soil, found in depressions at the flood plain level. The property provides several locations for home sites and well sites. Mallard Creek runs gentle through the back corner separating approximately 5 acres from the main field. There is also a small pond. Utilities may be available municipal water, hydro and telephone and garbage pick up, verify if important. Dream big: Horses, livestock, orchard or winery. Make it part of your family for the next 50 years. Vendor financing may be available. (id:48643)
Royal LePage-Comox Valley (Cv)
5000 Spence Rd
Courtenay, British Columbia
Seize this rare opportunity to own a 10,080 sq. ft. walk-on waterfront lot, offering breathtaking sunrise views and direct access to the shoreline. This prime property has undergone all necessary site studies, saving you time and expense. With most of the preliminary work already completed, you'll have the ability to break ground quickly on your dream home. Imagine waking up to the gentle sound of the waves and enjoying panoramic ocean vistas from your future deck or patio or walking down to the waterfront and launching your kayak from your back yard, located only 10 minutes from town and on a dead end quiet street. List of permits and reports; Komox First Nations Chip permit, Heritage Inspection permit, Alteration permit, Stantec Inspection Permit, Engineering report with test plt plan, Hazmat report, LEA report, Archaeological report. There is also water and natural gas to the lot line! (id:48643)
Royal LePage-Comox Valley (Cv)
404 341 Ypres St
Duncan, British Columbia
Spacious & stylish, this move-in unit in One Shady Lane offers quick occupancy! This 1453 sq ft condo is the second largest unit in the building, offering 2 bedrooms, 2 bathrooms, a separate living room with gas FP & a family room adjoining the kitchen that offers additional possibilities for formal dining/hobbies & features a skylight. Modern colour palette with engineered wood flooring throughout most of the home, refreshed kitchen & bathroom counters, new hot water tank, & reflective film on all windows. Both bathrooms feature updated sinks, taps & skirted toilets. Enjoy your morning coffee on the covered east-facing deck overlooking a beautiful century-old oak tree. The large primary bedroom includes a comfortable sitting area, & there is an in-unit laundry room. The ensuite features a walk-in tub while the main bathroom offers a regular tub/shower. Ideally located within easy walking distance to downtown Duncan & shopping & offers secure underground parking. 55+ & no pets allowed. (id:48643)
Royal LePage Duncan Realty
6661 Island Hwy N
Merville, British Columbia
Welcome to this stunning architecturally designed home nestled on just under 1.5 acres in the beautiful community of Merville. Located only minutes from town, this immaculate residence features three spacious bedrooms and 1 1/2 bathrooms, all maintained to the highest standards of cleanliness. The expansive yard offers ample space to roam, enjoy beautiful gardens, work in the shop or greenhouse and even accommodate a horse or two in the small barn with fenced paddock — perfect for equestrian enthusiasts. The property’s tranquil and serene setting provides unmatched peace and privacy. Inside, you'll find a massive kitchen for entertaining overlooking the generous living room which opens to the rear of the home. The home offers plenty of space for the whole family to relax and enjoy. Don’t miss the opportunity to own this exceptional, quiet retreat with room to grow. Call Mike with Royal LePage in the Comox Valley today for your viewing appointment 250-218-3895. (id:48643)
Royal LePage-Comox Valley (Cv)
Sl Lot 19 Broad Ridge Pl
Lantzville, British Columbia
Nestled in the prestigious Foothills of Lantzville, this remarkable 0.8-acre lot offers a rare opportunity to build your dream home with breathtaking 180-degree ocean & coastal mountain views. With 220 ft of road frontage, this lot is ideally situated to capture both stunning sunrises & serene sunsets. Located at the end of the street w/no neighbours across the way and bordering common property, this lot offers unparalleled privacy & tranquility. The property is perfectly prepped for building, w/ample space for both a house & a shop, providing endless possibilities for your vision. Enjoy the convenience of being just minutes from North Nanaimo's amenities, w/quick access to the highway for easy commuting. Nature lovers will appreciate the proximity to hiking & biking trails, all w/in a beautifully maintained neighbourhood. Whether you're seeking peace or views this property checks all the boxes. Data & measurements are approx.. must be verified if important. (id:48643)
RE/MAX Professionals (Na)
7337 Alberta Pl
Duncan, British Columbia
Tucked away on six serene acres, this private retreat feels a world away while offering every modern comfort. The south-facing property is filled with light and newly expanded valley views after selective tree removal, with eagles, hawks, and deer as frequent visitors. The log home features hickory floors, a brand-new cherry wood kitchen, and bathrooms currently being renovated with beautiful, high-end finishings. Step from the primary bedroom onto a covered deck and soak in the peace of nature. A secondary dwelling with soaring ceilings and custom fir floors serves as a karate studio but could transform into a guest house, gym, or creative retreat. With a deer-fenced garden, greenhouse, and acres of quiet beauty, this home is truly a sanctuary. Photos of the new views and updated bathrooms coming soon! Laundry is also currently downstairs, but moving it upstairs would be easy. (id:48643)
Pemberton Holmes Ltd. (Dun)
2839 Neyland Rd
Nanaimo, British Columbia
Set in a quiet, private neighborhood, this beautifully updated sunny Departure Bay home blends comfort, style, and energy efficiency. Inside, enjoy hardwood and engineered hardwood throughout, with heated tile in the kitchen and ensuite. The bright kitchen features quartz countertops, stainless steel appliances, and a central island—ideal for entertaining. The main level includes a bedroom, full bathroom, and laundry, while upstairs offers three additional bedrooms—including a spacious primary suite with a spa-like custom ensuite—and a family room with access to a sunny upper deck. A second large rear patio provides even more outdoor living space. Walk to beaches, cafés, and enjoy the convenience of being just five minutes from shopping, schools, and other amenities. RV parking and low-maintenance landscaping complete this move-in-ready home. Measurements are approximate, buyers to verify if important. (id:48643)
Exp Realty (Na)
6650 Green Acres Way
Nanaimo, British Columbia
Set on a meticulously maintained 1-acre property in the peaceful countryside, this attractive home offers a unique opportunity for serene living. Boasting 3 / 4 bedrooms and 2 bathrooms, the spacious interior covers approximately 2200 square feet in a level entry design that ensures easy accessibility for all. The gently sloping property with southern exposure provides beautiful natural light throughout the home, adding to its welcoming atmosphere. Conveniently situated just blocks from North Nanaimo’s vibrant regional shopping area, residents can enjoy the best of both worlds—tranquil country living with easy access to urban amenities. Recent updates including a new roof, a 200 amp electrical panel, and a new hot water tank, ensuring efficiency and peace of mind. Additionally, the property is zoned for multiple dwellings, allowing for potential expansion or rental opportunities. This charming home is ideal for anyone seeking comfort, space, and the charm of country life. Plus it is connected to city water and sewer for ultimate convenience. A little piece of heaven just steps to Green Lake as well. The ideal package! (id:48643)
Royal LePage Nanaimo Realty (Nanishwyn)
6181 Chase Dr
Port Alberni, British Columbia
Exquisite custom built 4 bed, 3 bath home spanning 3899 sq ft, perched on a sunny acre with stunning mountain views and a lush evergreen backdrop, on a quiet, no thru road. This opulent home is airy and bright with natural light throughout. The great room greets you with warm wood floors, a striking feature gas fireplace with statuesque floor to ceiling stone surround and built-in cabinetry. The gourmet kitchen makes entertaining a dream with a spacious island, six burner gas range and wall oven, cabinetry with soft close drawers, coffee bar with sink and wine fridge, and a double pantry. An eating nook is perfect for casual family meals and the formal dining room is ideal for large family dinners. French doors just off the kitchen lead to an expansive, covered patio with overhead heaters, plumbed for a hot tub and gas set up for a BBQ and firepit. The tranquil primary suite is wonderfully adorned with a see-through gas fireplace that beautifully sets off the ensuite bathroom with relaxing soaker tub, a glass walled walk-in shower with rain showerhead, and double sinks with vanity. A generous walk-in closet and French doors to the patio complete the suite. Three spacious bedrooms, a gorgeous main bathroom with soaker tub, a powder room ideal for guests and laundry complete this home’s interior. Enjoy the extensive outdoor living space with manicured lawn and pickle ball court. A fantastic feature of this space is the detached 3 bay garage with kitchenette, cozy woodstove, 3pc bath, laundry, patio space and extra storage. Additional luxuries include transom windows, beveled walls, extra wide accessible hallways, pot lights and elegant light fixtures throughout, and 2 vented storage closets ideal for drying wet items. This idyllic estate is private, on a prestigious street, yet minutes from all amenities, a dream with everything you could possibly want at your fingertips. All measurements are approximate, verify if important. (id:48643)
RE/MAX Professionals - Dave Koszegi Group
7792 Island Hwy N
Black Creek, British Columbia
Breathtaking acreage offering tremendous value and only 15 minutes from city amenities. This 44-acre estate property has been in the same family for almost 50 years, and features 20 acres of pastures, fully renovated 2153 sqft 4-bedroom home, 3600 sqft barn with a 500 sqft workshop, and several outbuildings. Set back from the road, you will be impressed with the privacy, sun exposure, gardens, mountain views, and there is even a small cottage ready for your renovation ideas. Serviced by municipal water, 200AMP service, and zoned RU-8 and ALR, you have options including a second residence. The home has been completely renovated from top to bottom and meticulously maintained; the list of improvements is substantial. From the moment you step onto this property and into the home, you will feel how truly special it is. Whether you are looking for farm or agriculture property, or simply space and privacy, this package is worth your time. For more information, contact Christiaan Horsfall at 250-702-7150. (id:48643)
RE/MAX Ocean Pacific Realty (Cx)

