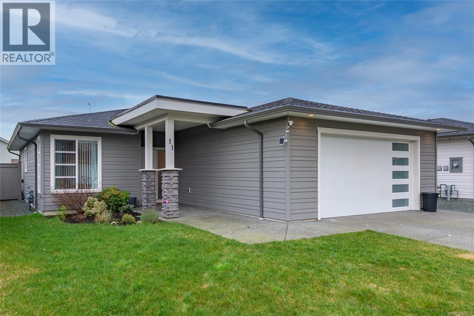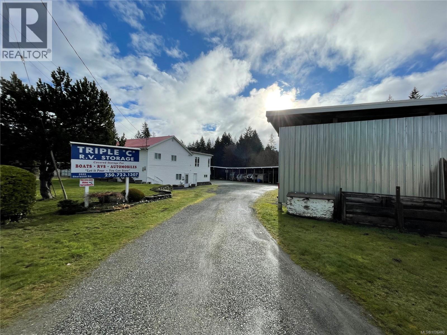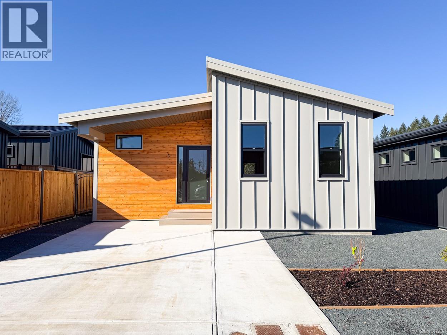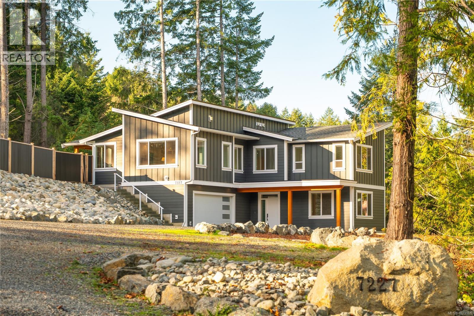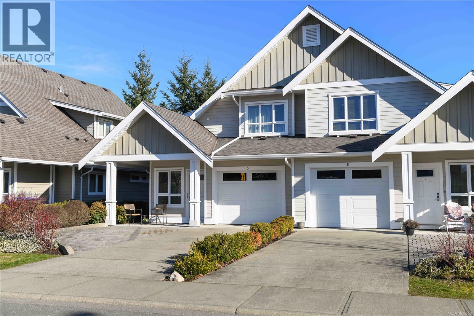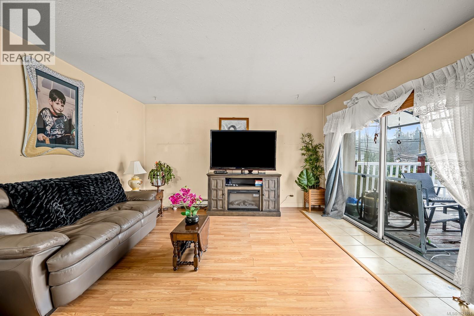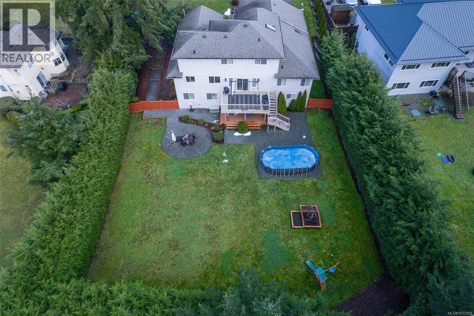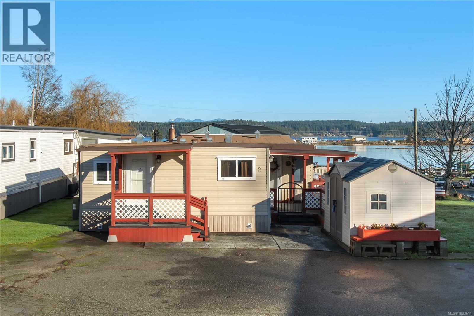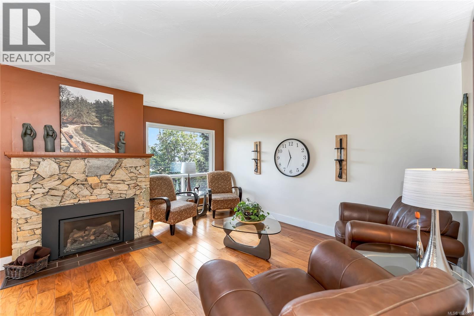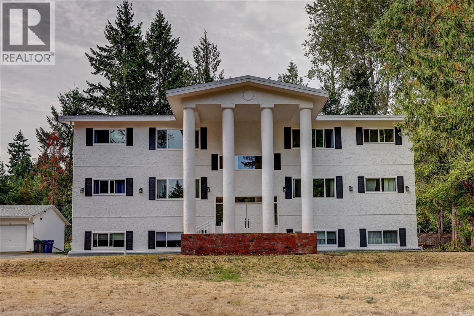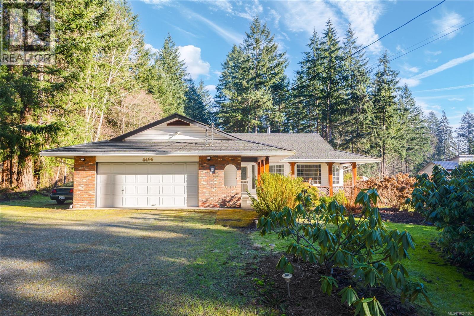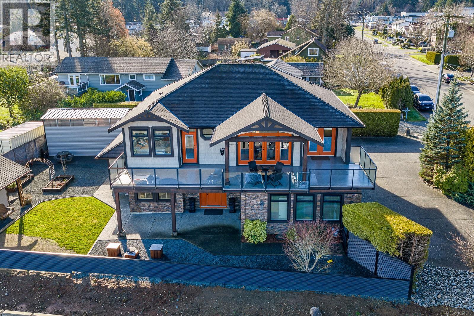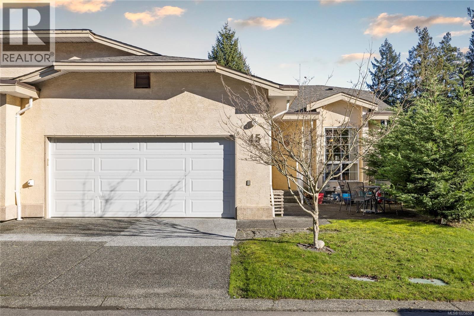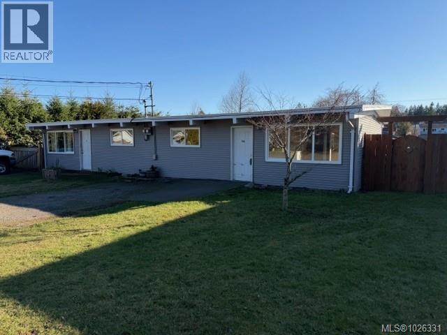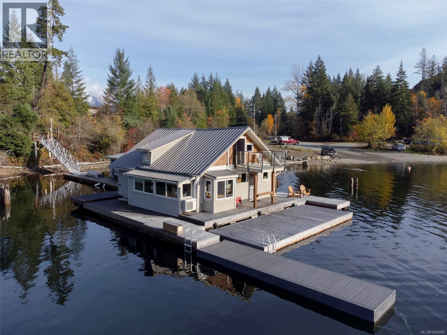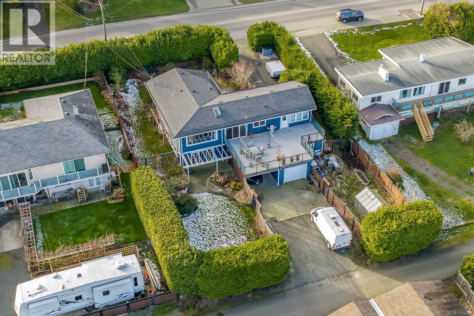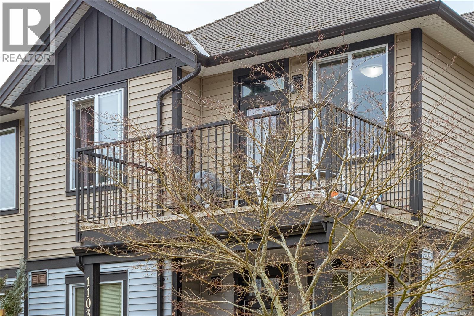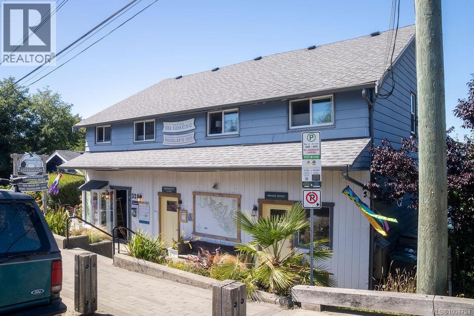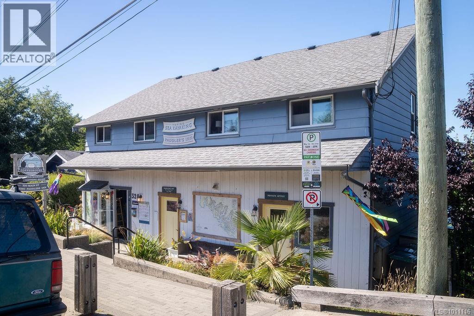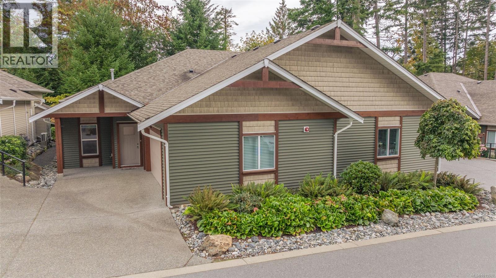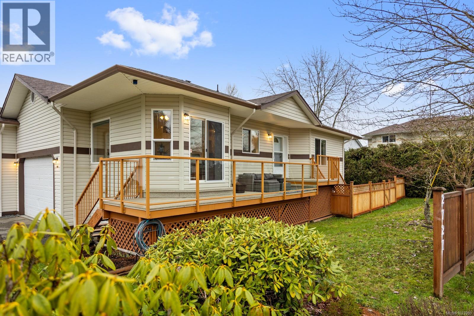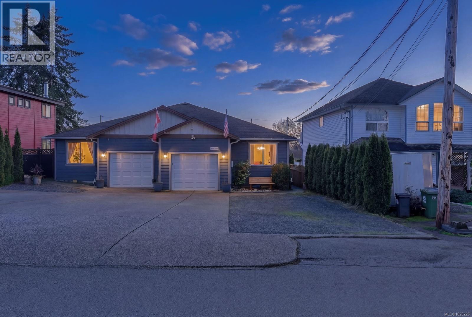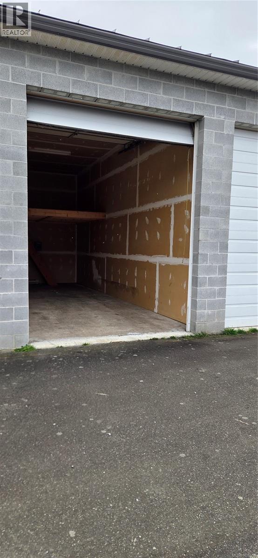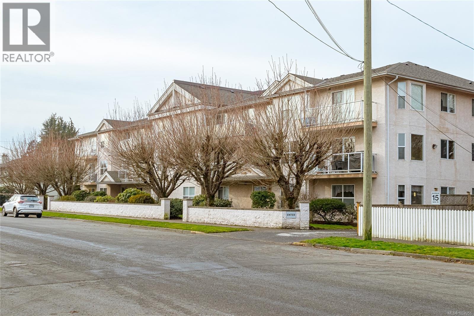11 2161 Evergreen Rd
Campbell River, British Columbia
Welcome to this rare home in a quiet, well-maintained community at 2161 Evergreen Road in Campbell River. Built in 2020, this modern 3-bedroom, 2-bathroom home offers just over 1,500 sq ft of bright, open-concept living. The layout is ideal for both everyday living and entertaining, featuring a spacious kitchen that flows seamlessly into the dining and living areas. Large windows bring in natural light, and the fully fenced yard provides a private space for kids, pets, or summer BBQs. Enjoy the convenience of a double garage, easy highway access, and a central location close to shopping, schools, and essential amenities. Outdoor enthusiasts will love the proximity to numerous hiking trails, while being just a short drive to Willow Point or downtown Campbell River. A fantastic opportunity to own a newer, low-maintenance home in a desirable area — priced competitively with quick possession possible. (id:48643)
Exp Realty (Na)
2522 Sherwood Rd
Port Alberni, British Columbia
Exceptional investment opportunity on 1.34 acres featuring a 29-bay RV and boat storage facility with strong income potential. Bays 23 & 29 have hydro with own meters and all 3 garage rentals have a circular heating system. Primarily zoned M1 with a portion zoned A4, this versatile property offers flexibility for a variety of commercial or light industrial uses. The site is thoughtfully laid out for easy access and efficient operations. Included on the property is a well-kept 3-bedroom, 3-bathroom residence, complete with an inlaw suite downstairs—ideal for owner-occupancy, on-site management. For added confidence, a recent professional appraisal has been completed by Cunningham & Rivard, supporting the current list price. A rare opportunity to combine business operations and residential living in one high-potential property. All measurements are approximate and must be verified if important. (id:48643)
RE/MAX Professionals - Dave Koszegi Group
3 3025 Royston Rd
Cumberland, British Columbia
New and Improved, the Northern Flicker is a stunning 2 bed 2 bath home offering incredible value. Spanning over 1,200 sq ft, you'll be impressed with the spacious layout, contemporary design and high end finishings. Turn-key ready with full appliance package, quartz countertops, heat pump, modern kitchen cabinets, large island and well appointed laundry room with storage, sink and quartz countertops. The open concept kitchen-dining-living area is light and airy with soaring 12 ft vaulted ceilings and 7 windows for plenty of natural light. You'll love the large gas fireplace for efficient and cozy heat. The show stopper is the 14' x 10' covered rear patio, perfect for relaxing with family and entertaining friends. With a metal frame, metal siding and metal roof, maintenance Is minimal. Notice the thick 12' walls, high energy performance and low running costs. GST applies. The Flats of Cumberland is a brand new community of 56 beautiful homes. (id:48643)
Royal LePage-Comox Valley (Cv)
7227 Aulds Rd
Lantzville, British Columbia
Built in 2023 and offered without GST, this West Coast contemporary four-bedroom, three-bathroom home provides 2,462 sq ft of well-designed living space on a full one-acre parcel. The property presents in like-new condition, combining modern design with space and privacy. The main living area is centred around a chef’s kitchen equipped with stainless steel appliances, a natural gas range, ample cabinetry, and generous preparation space—well suited to both everyday use and entertaining, with oversized windows creating stunning natural light throughout. Three bedrooms are located on the upper level, creating a functional separation of space well suited to family living, guests, or home office needs. Direct access to the private, fully fenced backyard offers an ideal setup for summer barbecues, entertaining, and room for pets to run and play. The lower level features the fourth bedroom alongside a very spacious family room, while an EV charger has been added in the garage. Conveniently located near essential amenities, schools, walking trails, and more, while still remaining in a quaint and unique setting. A well-executed modern home offering space, privacy, and long-term value. (id:48643)
Exp Realty (Na)
5 700 Lancaster Way
Comox, British Columbia
This beautifully designed 3-bedroom, 2.5 bathroom home truly has it all. The open concept kitchen features granite countertops, stainless steel Fridge and Range, and plenty of space for cooking and entertaining. The inviting living room offers a cozy gas fireplace, perfect for relaxing evenings at home. Conveniently located on the main floor, the spacious primary bedroom includes walk in double closets and a private ensuite complete with heated floors for added comfort. Upstairs, you'll find two generously sized bedrooms, a versatile storage room and a bright loft area ideal for home office or study space. Enjoy outdoor living with a private concrete backyard patio, perfect for BBQ's and entertaining - as well as a charming front patio to savor your morning coffee. A large crawl space and single car garage provide ample storage options. Situated on the street, this unit offers additonal parking with a private driveway and convenient street parking out front. Located in a sought after complex close to shopping, schools, and recreation, this home combines comfort, convenience, and lifestyle. (id:48643)
Royal LePage-Comox Valley (Cv)
2316b Willemar Ave
Courtenay, British Columbia
Half duplex offering 3 bedrooms and 2 baths, with the primary on the main with ensuite and 2 bedrooms on the lower level. Ready for your personal touch! With a little sweat equity, this home can truly shine. Enjoy relaxing in the hot tub or entertaining in the fully fences backyard. Conveniently located close to schools, shopping, parks and all amenities-perfect for families or investors alike. Great value and tons of potential in a central location! For more info Contact Cheryl Lefley PREC* 250-898-7506 (id:48643)
RE/MAX Ocean Pacific Realty (Crtny)
6420 Diana Dr
Duncan, British Columbia
Discover this stunning 6-bedroom, 4-bath residence located in one of East Duncan’s most desirable neighborhoods. Set on a private, beautifully landscaped 0.44-acre lot, this home offers over 4,600 sq ft of thoughtfully designed living space that perfectly balances comfort, style, and functionality. The open-concept main level features a bright and inviting living and dining area, complemented by a gourmet kitchen with elegant appliances and modern finishes. The generous primary suite is a true retreat, complete with a spa-inspired ensuite and abundant storage. The lower level includes a full in-law suite—ideal for extended family or additional income potential. A triple-car garage provides ample parking and storage. Tucked away on a quiet street and conveniently located near schools, parks, and everyday amenities. New roof installed March 2025 and new flooring, Kitchen counter tops and fresh paint in 2026 . This home is truly move-in ready. (id:48643)
RE/MAX Island Properties (Du)
2 1451 Perkins Rd
Campbell River, British Columbia
Ocean, Marina & Mountain Views! Soak in breathtaking coastal scenery from this beautifully updated 2-bed, 1-bath home in a well-maintained 55+ community. Vaulted ceilings, an open-concept layout, and a cozy pellet stove create a bright, inviting space with large windows perfectly framing the water, marina, and mountain views. Thoughtful updates throughout plus a fenced-in area and two storage sheds add comfort and convenience. Move-in ready, low-maintenance, and all about the views—this is coastal living you don’t want to miss. (id:48643)
RE/MAX Check Realty
2 6172 Alington Rd
Duncan, British Columbia
Immediate Possession Available! This spacious 2-bedroom + den, 2-bathroom townhouse in Sherman Grove offers 1,949 sq. ft. of flexible living space across two levels, making it perfect for multi-generational families or those seeking room to grow. Recent updates include a new natural gas direct vent wall furnace, as well as a cozy natural gas fireplace in the living room. Enjoy the outdoors with a private covered patio, deck with views of Somenos Lake, & gardening space. A detached garage provides additional storage & parking. The layout could easily be configured to suit many living situations with space for older children or in-law suite potential down. Ideally located within walking distance to Duncan's amenities and recreational facilities, this property offers great value & long-term investment potential with rental options allowed. Don’t miss your chance to join this family-friendly & make this charming townhouse your new home! (id:48643)
Pemberton Holmes Ltd. (Dun)
Pemberton Holmes Ltd. (Lk Cow)
6 322 Village Way
Qualicum Beach, British Columbia
Enjoy easy living in the heart of Qualicum Beach with this bright 2-bedroom, 1-bathroom condo in a well-kept community. Offering 867sq ft of comfortable living space, this second-floor, corner unit features a welcoming layout filled with natural light and peaceful views of the surrounding greenery. Pet friendly with ample storage, a balcony/patio and in suite laundry, this home has it all. Step outside and you’re just a short stroll to downtown shops, cafés, and services, the sandy beaches, and the popular Qualicum Beach Farmers Market. A large single-car garage with vaulted ceilings provides excellent storage and parking, while residents also have access to a shared workshop for added convenience. With a friendly neighbourhood feel and close proximity to golf, a short walk to beach, walking trails, and local amenities, this condo is a wonderful opportunity for those looking to enjoy the best of island life (id:48643)
Royal LePage Island Living (Pk)
4496 Gary Lane
Campbell River, British Columbia
Tucked away on a picturesque 1-acre parcel, this rancher offers the perfect blend of rural living and thoughtful functionality. This 3-bed, 3-bath home features a large formal living and dining room, a generous kitchen, and adjoining family room ideal for everyday living and entertaining. The crawl space is fully insulated with R20 adding more comfort in the interior flooring. The grounds are truly special, beautifully landscaped with mature apple, fig, plum, peach, and cherry trees, plus raspberry, strawberry, grape, and blueberry bushes all fully watered on a well system. A large vegetable garden, raised beds, and asparagus patch allow you to truly live off your own land. Outbuildings include two gazebos, a greenhouse, potting shed, woodshed, and detached fully insulated 21x21 shop with both 220V and 110V power and includes a metal roof like the house—perfect for hobbies or storage. Ample RV parking adds convenience. (id:48643)
Exp Realty (Cr)
91 Larwood Rd
Campbell River, British Columbia
Welcome to 91 Larwood Rd—an immaculate, no-expense-spared custom home in prime Willow Point, just steps to the ocean and a short walk to groceries & cafés. The bright upper level is open-concept with gorgeous hardwood floors and a high-end chef’s kitchen with massive island, stone counters, quality cabinetry and premium appliances—flowing to dining/living areas with stunning ocean views and access to a huge covered deck for year-round entertaining. Two bedrooms plus a den/office up include a spacious primary with walk-in closet and a beautiful ensuite with tiled walk-in shower. Downstairs features a self-contained suite with private entry, kitchenette, laundry, full bath and 4th bedroom—ideal for income, guests or a home business—plus a dream triple garage with loads of workspace for all the toys. RV parking, metal fencing, garden shed, and tidy landscaping. A rare coastal package—must be seen in person. Move-in ready and truly special! (id:48643)
Exp Realty (Cr)
45 2979 River Rd
Chemainus, British Columbia
Enjoy the ease of coastal living in the charming seaside community of Chemainus, where ocean breezes, theatre nights and locally owned cafés are all part of everyday life. Nestled within the quiet 55+ community of Cedar Ridge Villas, this well-maintained pet-friendly townhome offers comfort, space and peace of mind. Designed for convenient main-level living, unit 45 places everything you need on one floor. The bright galley-style kitchen features ample counter space, generous cabinetry, a stainless steel appliance package and a large skylight that fills the space with natural light. The inviting living room, complete with a gas fireplace, creates the perfect setting for cozy evenings, while the spacious dining area opens onto a fully covered patio — ideal for year-round outdoor enjoyment and relaxed alfresco dining. The primary suite offers a walk-in closet and beautiful ensuite with a soaker tub and separate shower. A second bedroom, full bathroom and main-floor laundry ensure day-to-day living is effortless and functional. Downstairs, the full basement expands your options with a 3rd bedroom, den, rec room, full bathroom and abundant storage — perfect for visiting family, hobbies, or creating additional living space. Recent updates include a newer gas fireplace, hot water tank, heat pump, gas furnace, and a roof replacement just 3 years ago. Just minutes from the heart of Chemainus, you’ll enjoy renowned dining, boutique shopping, the Chemainus Theatre, and the relaxed rhythm of West Coast living. Cedar Ridge Villas permits one dog or one cat and offers RV storage — an excellent bonus for those who love to explore. (id:48643)
Exp Realty (Na)
202/204 Marks Ave
Parksville, British Columbia
This duplex zoned property was built in the 1960’s. The zoning allows for either two single family dwellings or a duplex, each with a suite (please re confirm with the City of Parksville). Each unit has it's own metered electricity. Great central location, walk to downtown or the beachfront walkway in minutes. The south facing rear yard property is approximately 8500 square feet, has a separate shed and is fully fenced. Each unit has 2 bedrooms, kitchen, living area and one bathroom and are mirror floor plans of each other. (id:48643)
Royal LePage Island Living (Pk)
12 11000 Central Lake Rd
Port Alberni, British Columbia
Nestled on the shores of the Great Central Lake, this float house offers a perfect blend of tranquility and accessibility with convenient road access. Recently upgraded with new wharfs and windows and composting toilet, the home boasts modern amenities and scenic views. Its exterior features hardi plank siding, ensuring durability against the elements. Experience a unique waterfront lifestyle, where the gentle rocking of the house complements the breathtaking surroundings of the Great Central Lake. (id:48643)
RE/MAX Mid-Island Realty
261 Alder St
Campbell River, British Columbia
Welcome to 261 Alder Street—an updated, ocean-view home with a flexible suite setup and private gardens in a central Campbell River location. The bright open-concept main level is ideal for entertaining, featuring a custom kitchen with granite island, pantry, stainless fridge and gas stove, plus a cozy gas fireplace. Step out to the massive deck and take in the stunning ocean views—perfect for summer dinners and hosting friends. Comfort is dialed in year-round with three mini-split heads for efficient heating and cooling. Downstairs, the spacious and sunny suite offers excellent storage and its own fully fenced yard and garden space, creating great separation for tenants, guests, or extended family. Two single garages—one with rear alley access—plus room for an RV/boat or extra vehicles. Multiple fenced outdoor zones add privacy for both levels, and the mature landscaping feels like a true garden paradise. Minutes to shopping, schools, and the Seawalk. Book your showing—move-in ready. (id:48643)
Exp Realty (Cr)
1104 Cassell Pl
Nanaimo, British Columbia
A spacious 3 bedroom and 2 bathroom upper unit in ultra convenient Cassell Place! Walk up second story living (with ample storage under stairs) in this modern and comfortable home. Large primary suite and 2 other bedrooms provide plenty of space for the children or a home office space. Strata fees are low and the corporation is well run. This is a great location, on a bus route, right across the street from the Country Grocer complex and a few blocks away from the University Village Mall, biking distance to the University, and walking distance to all levels of public school. (id:48643)
Royal LePage Island Living (Pk)
320 Main St
Tofino, British Columbia
Prime Downtown Commercial Waterfront – Tofino, BC A proven income generator with rare downtown commercial waterfront zoning, allowing hotel, restaurant, retail, marina, or mixed-use development. Walk-on waterfront offers unobstructed Clayoquot Sound views, with potential to extend into a valuable foreshore water lot. Exceptional Northwest facing sunsets. For 37 years, this site has hosted a thriving business, benefiting from decades of goodwill, visibility, and loyal clientele. Steps from Tofino’s bustling core, it blends high foot traffic with stunning natural beauty. Upstairs, five guest rooms with shared kitchen suit group bookings, staff housing, or short-term rentals. Flexible zoning, established location, and global appeal make this one of Tofino’s most promising waterfront assets—ready for your vision! or live there upstairs with business downstairs.. (id:48643)
RE/MAX Mid-Island Realty (Tfno)
320 Main St
Tofino, British Columbia
Prime Downtown Commercial Waterfront – Tofino, BC A proven income generator with rare downtown commercial waterfront zoning, allowing hotel, restaurant, retail, marina, or mixed-use development. Walk-on waterfront offers unobstructed Clayoquot Sound views, with potential to extend into a valuable foreshore water lot. Exceptional Northwest facing sunsets. For 37 years, this site has hosted a thriving business, benefiting from decades of goodwill, visibility, and loyal clientele. Steps from Tofino’s bustling core, it blends high foot traffic with stunning natural beauty. Upstairs, five guest rooms with shared kitchen suit group bookings, staff housing, or short-term rentals. Flexible zoning, established location, and global appeal make this one of Tofino’s most promising waterfront assets—ready for your vision! (id:48643)
RE/MAX Mid-Island Realty (Tfno)
4132 Emerald Woods Pl
Nanaimo, British Columbia
Backing onto protected greenspace and a pond, this beautifully maintained 2 bedroom 2 bathroom patio home nestled in one of Nanaimo's most desirable communities, Emerald Woods. Step inside to find a spacious open-concept layout with natural light, featuring a stylish kitchen with quartz countertops, stainless steel appliances, pantry and a spacious island perfect for entertaining. The living area boasts a cozy gas fireplace and direct access to the private patio -a serene spot to enjoy your morning coffee. The primary suite offers a walk-in closet and luxurious ensuite with a walk-in shower, bowl style soaker tub and double vanity. A second bedroom and full bath provide flexibility for guests or home office/den. Additional highlights include a large laundry room area leading to the double garage. Located close to shopping, parks and walking trails, this move-in ready home combines convenience, comfort and modern design - all in a peaceful neighborhood. 1 Dog(no size limit) and/or indoor cat allowed. Steps away from the access to the Parkway Trail, perfect for walks. All measurements and data must be verified if important. (id:48643)
RE/MAX Professionals (Na)
101 2727 1st St
Courtenay, British Columbia
Stunning and spacious, this well-designed home offers just over 2,200 sq ft of comfortable living. Featuring 3 bedrooms, 3 bathrooms, and a generous flex room ideal for a home office, gym, or hobby space, there’s room for the whole family. The fully finished walkout basement and media room make entertaining and relaxing easy. The bright kitchen, cozy gas fireplace, and primary bedroom with ensuite add to the home’s appeal. A large double garage provides ample parking and storage, while the private patio and backyard offer a peaceful outdoor retreat. Ideally located near the Ruth Masters Greenway with easy access to walking and biking trails, this home blends space, comfort, and lifestyle in a beautiful natural setting. (id:48643)
RE/MAX Ocean Pacific Realty (Cx)
2 3908 Marpole St
Port Alberni, British Columbia
Not every home feels easy the moment you walk in — but #2-3908 Marpole Street does. Built in 2012 and thoughtfully designed across 1,344 sq ft, this 3 bed, 2 bath rancher offers the kind of low-maintenance living that rarely becomes available in this pocket of Northport. The open-concept layout keeps life connected, whether it’s busy weeknights or slow Sunday mornings, while the spacious primary suite features a private ensuite and generous closet space. Two additional bedrooms flex beautifully for family, guests, or a home office. A heat pump keeps summers cool and winters comfortable. Step outside to your own backyard deck and just-right yard, plus a large garage for extra storage. For your kids, its just a short walk to John Howitt Elementary, you can spend weekends at the marina, golf course, parks, and nearby ball tournaments — the perfect fit for starting fresh or right-sizing without compromise. Call your Realtor to View it Today! (id:48643)
Real Broker
9 2020 Guthrie Rd
Comox, British Columbia
Centrally located near the rapidly developing shopping hub at the corner of Guthrie and Anderton, close to Quality Foods, this well-appointed 11x30 storage unit offers both convenience and versatility. With 14-foot ceilings, the unit features a mezzanine level, bringing the total usable space to approximately 344 sq ft on the ground floor plus additional upper storage. Thoughtfully improved for dry and secure file storage, this unit is ideal for business or personal use. A great opportunity to own secure storage in a prime Comox Valley location. More information available upon request. (id:48643)
RE/MAX Ocean Pacific Realty (Cx)
303 321 Mckinstry Rd
Duncan, British Columbia
Tucked away on a quiet no-thru road, this top-floor, east-facing condo offers the perfect blend of calm and convenience. Start your mornings with natural light streaming into the open-concept living space and step out onto your private deck to enjoy the peaceful surroundings. The 912 sq ft layout features two comfortable bedrooms, a well-appointed kitchen with eat-at peninsula, and seamless flow between the kitchen, dining, and living areas—ideal for relaxed living and easy entertaining. Immaculately maintained, the home includes in-suite laundry and storage for everyday ease. With rentals allowed and a pet-friendly policy (1 dog or 1 cat), this is a flexible option for a variety of lifestyles. Best of all, you’re just a short walk to downtown, shopping, and amenities, so you can leave the car at home and enjoy everything the neighbourhood has to offer. (id:48643)
RE/MAX Island Properties (Du)

