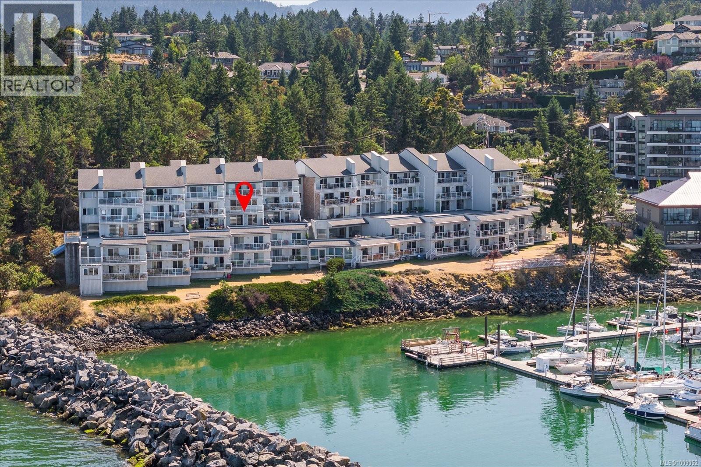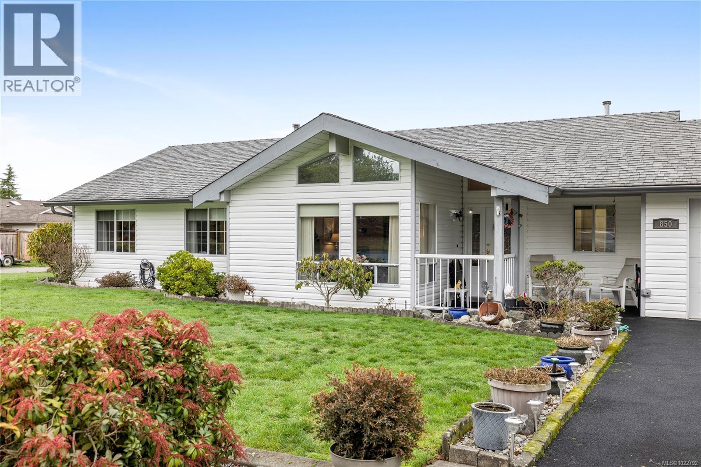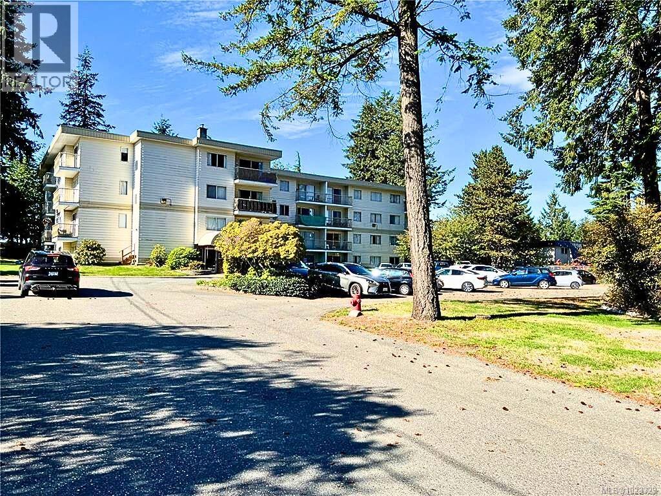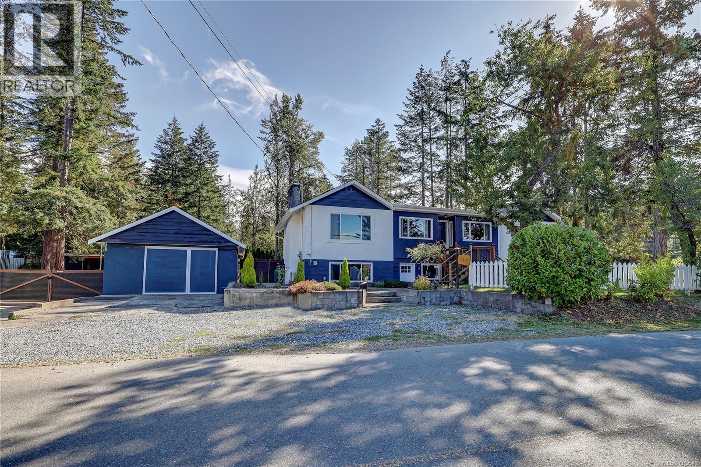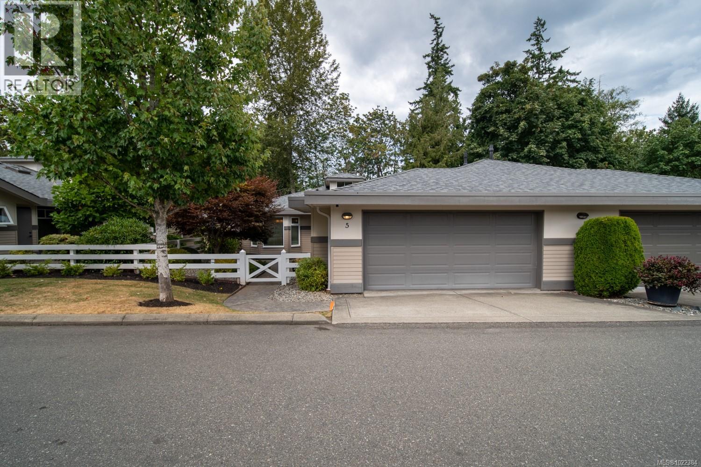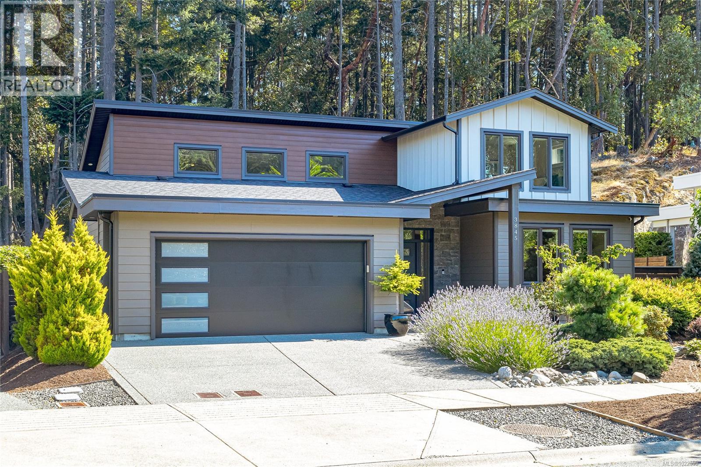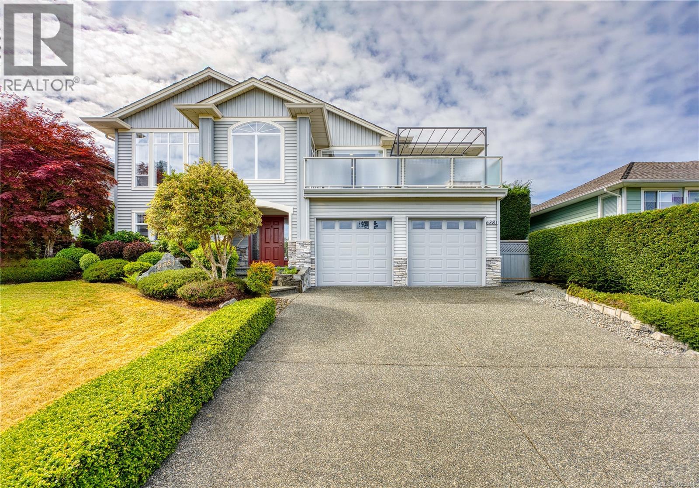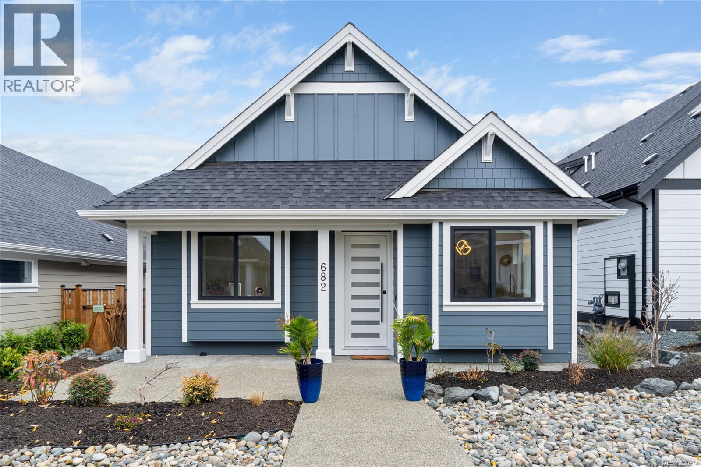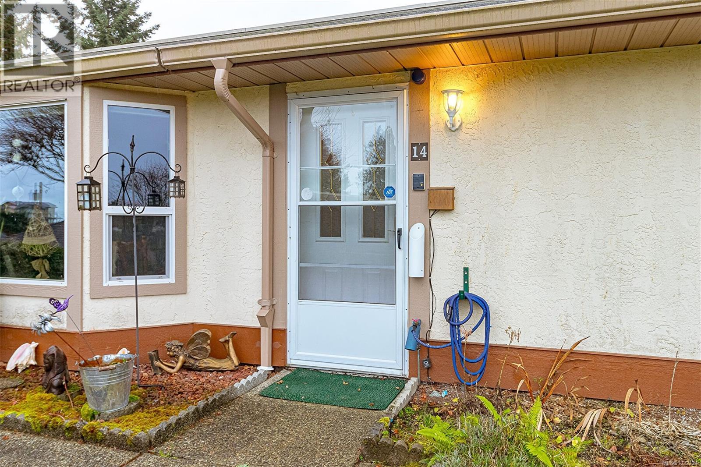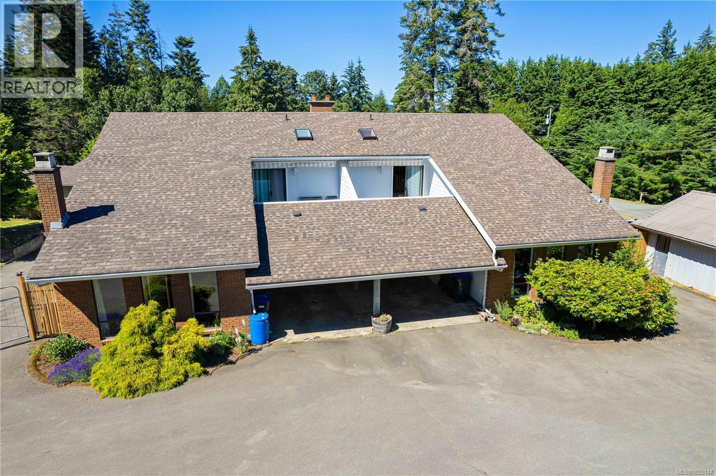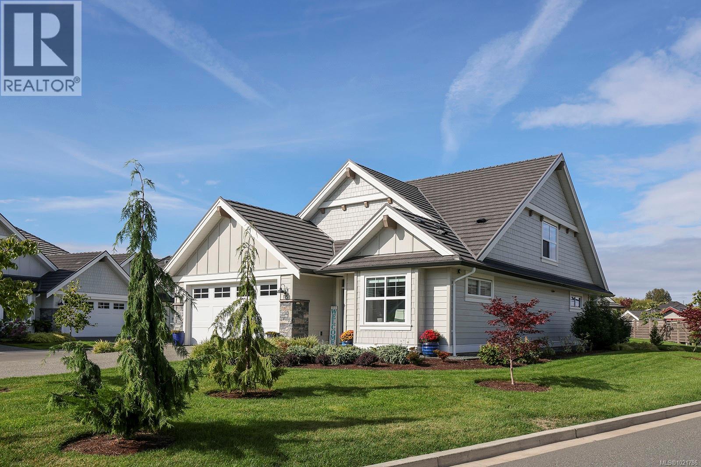307 3555 Outrigger Rd
Nanoose Bay, British Columbia
Ocean Front Living at its best! Welcome to Schooner House located in beautiful Fairwinds. With its unobstructed spectacular ocean views this lovely condo is only minutes away from great golfing at Fairwinds, Marina, an extensive trail network around local lakes and great kayaking, world famous scuba diving / snorkeling and the Fairwinds Fitness/Wellness centre. This home is move in ready with many updates. It's perfect as a first home, an investment property, (rentals allowed) or a peaceful getaway where you can unwind. The building has a secure front entry and underground parking with 1 stall included. There is also 1 storage unit included as well. This pet friendly seaside condo is much more than an excellent investment, it is a lifestyle, one you won't regret! (id:48643)
RE/MAX Anchor Realty (Qu)
850 Temple St
Parksville, British Columbia
Must-see, well-maintained 3-bedroom, 2-bath rancher located in a desirable Parksville neighbourhood. The bright living room features a vaulted ceiling and a fabulous, functional flow throughout the floor plan—ideal for both everyday living and entertaining. The kitchen opens to a lovely patio, creating a seamless indoor-outdoor connection to the fully fenced backyard. Enjoy mature landscaping and a productive peach tree, perfect for summer harvests. A double garage plus ample additional parking provides plenty of space for vehicles, RVs, or recreational toys. Just a short stroll to the Doehle stairs leading to world-famous Parksville Beach and within walking distance to Oceanside Elementary School, this home is an ideal choice for retirees or young families alike. (id:48643)
Royal LePage Island Living (Qu)
303 322 Birch St
Campbell River, British Columbia
Ideal for first-time buyers, investors, or those looking to downsize, this well-cared-for 2-bedroom, 1-bath condo in Cedarbrook represents outstanding value in a highly convenient location. Positioned on the third floor, the unit offers partial ocean views, an open living and dining space with access to a private balcony, a functional kitchen equipped with a newer refrigerator, and generous in-suite storage. Cedarbrook is a professionally managed complex featuring well-maintained grounds, an inviting lobby and resident lounge, elevator service, and shared laundry facilities. Located within walking distance of the hospital, shopping, recreation, and public transit, this condo provides affordable, low-maintenance living in the heart of Campbell River. (id:48643)
Royal LePage Advance Realty
13403 Code Rd
Ladysmith, British Columbia
Welcome to this beautiful Cedar home on one acre with flat, useable land. This property features a renovated residence plus four outbuildings. The huge shop is 960 sqft. with 200 amp service and additional storage space in upper section plus, 2 240 AMP welding and compressor hook ups. The shop is heated by a beautiful Blaze King wood stove that is WETT certified. This home has a newer septic system and field fully fenced, plus recent well water purification system. Bright and spacious home that is heated and cooled with two newer heat pumps with the option to heat with two propane gas fireplaces. A newer roof and windows compliment this home. The option and possibility of a suite in basement. This is a truly beautiful setting in a country location just minutes to all amenities, in both Ladysmith and Nanaimo. Close to the airport, and minutes from the beach with walking trails and more. (id:48643)
Royal LePage Nanaimo Realty (Nanishwyn)
5 500 Corfield St
Parksville, British Columbia
PRICE DECREASE and OPEN HOUSE, Saturday December 6th from 1pm-3pm. Welcome to Creekside Estates – a quiet community offering the perfect blend of privacy and convenience, just minutes from all of Parksville’s amenities. This single-level 2 bedroom, 2 bathroom townhome features 10-foot ceilings and a cozy gas fireplace in the main living area, connecting to the dining space and gourmet kitchen with granite countertops and stainless steel appliances. Step outside to your covered patio with a gas BBQ hookup, backing directly onto Shelly Creek Park which has walking trails. The spacious primary bedroom overlooks the park and includes a walk-in closet and a spa-inspired 5-piece ensuite. A generous second bedroom, full 4-piece bath, and double garage complete the home. Additional features of this home include, in floor natural gas heating, hot water on demand, a dedicated laundry room with builtins, and hardwood floors throughout. Ideally located just a short drive to downtown Parksville and its world-famous beaches, this is a rare opportunity to own in one of the area’s most desirable communities. For more information, contact Travis Briggs at 250-713-5501 or travis@travisbriggs.ca (Measurements and data approximate; verify if important.) (id:48643)
Exp Realty (Na)
3845 Glen Oaks Dr
Nanaimo, British Columbia
This modern residence in Nanaimo's prestigious Ridge community is exceptionally suited for downsizing, featuring the highly sought-after primary bedroom suite on the main level. The interior immediately impresses with an open-concept design, showcasing dramatic soaring ceilings, elegant wide-plank floors, and oversized windows that bathe the space in natural light. At the heart of the home is a spectacular chef’s kitchen, complete with crisp white cabinetry, high-end stainless steel appliances, a quartz-topped island, and a bespoke herringbone tile backsplash, providing seamless flow to the dining and great room for superior entertaining. The sun-filled living area opens directly to a private, professionally landscaped garden patio oasis, offering a low-maintenance, serene outdoor retreat. The main floor’s thoughtful layout ensures privacy with a luxurious primary suite and ensuite. Upstairs, two generous bedrooms and a full bathroom offer flexible space for guests or a home office. Additional value is provided by heated storage in the expansive 5-foot crawl space. Meticulously maintained and move-in ready, this home offers an elevated, convenient lifestyle in one of Nanaimo's most coveted neighborhoods. (id:48643)
Royal LePage Nanaimo Realty (Nanishwyn)
6381 Icarus Dr
Nanaimo, British Columbia
Semi-waterfront Eagle Point home with breathtaking ocean and snow mountains views, directly across from Lewis Beach Park and steps from beach access trails. Minutes from Woodgrove Mall, Costco, and top schools, this 5-bedroom home blends coastal charm with urban convenience. The main level boasts hardwood floors, a gas fireplace, a curved staircase, a dedicated office, two additional flexible-use rooms, and the primary bedroom, which features a walk-in closet, rear deck access, and a luxurious 4-piece ensuite with soaker tub and separate shower. The kitchen includes four appliances and a breakfast bar. The lower level offers a versatile 2-bedroom in-law suite with its own kitchen, laundry, and separate electrical meter—ideal for family, rentals, or Airbnb. The private rear yard, with minimal neighbor visibility, is beautifully landscaped with a covered patio. Extras include a sprinkler system, well maintained tree hedge. All data approximate; verify if fundamental. (id:48643)
Exp Realty (Na)
682 Briarwood Dr
Parksville, British Columbia
Immaculate almost new rancher in the desirable Wembley Crossing subdivision. Beautifully finished with vaulted ceilings, engineered hardwood flooring, custom closet organizers, quartz counter-tops, and gas range, this home offers quality throughout. The primary bedroom includes a luxurious ensuite with a jetted tub and separate shower, plus a walk-in closet with access to the massive crawl space. Offering an expansive kitchen, featuring an oversized island and a pantry, opening seamlessly to the bright, open-concept living area. Large windows bring in abundant natural light and offer easy access to the fenced private patio. A large double garage with EV plug provides ample parking and convenience. The home also has a ring camera and is wired for security. Situated 1 block from a bus stop, close to shopping, restaurants, schools, and the world-class beaches and amenities of both Parksville and Qualicum, this home truly has it all. All data and measurements are approximate and should be verified by a buyer if deemed important. (id:48643)
460 Realty Inc. (Na)
14 100 Abbey Lane
Parksville, British Columbia
This well-maintained townhome is ideally located in a highly walkable Parksville neighbourhood, just a short stroll from the famous Parksville Community Beach. The home is part of a quiet, well-managed 55+ complex with just 22 units and a pet-friendly policy, offering a relaxed and community-oriented lifestyle. The interior features a bright layout with vaulted ceilings, updated flooring, and bay windows that allow for ocean views and plenty of natural light. The two-bedroom, two-bathroom floor plan is functional and comfortable, with in-unit laundry and ample closet space throughout. A rear patio extends the living space outdoors and provides a pleasant area to enjoy the coastal climate. With its desirable location, ocean views, and low-maintenance living, this property presents an excellent opportunity to enjoy life near the beach. (id:48643)
Pemberton Holmes Ltd. (Pkvl)
A & B 153 Bald Eagle Cres
Bowser, British Columbia
WOW INCOME POTENTIAL + Room to Grow! Looking for a place that works as hard as you do? This full duplex is a smart opportunity—live in one side, rent out the other, keep one of the two workshops for yourself or rent them both. Great setup for extended family or anyone wanting a little extra income. Each home (1,932 sq. ft.) is a mirror image of the other, with 3 bedrooms, 3 baths, vaulted ceilings, plenty of living space, including family, dining,& living rooms. Relax on your patio surrounded by manicured landscaping, or stargaze from the upper deck off the primary bedroom. Set on a private .77-acre corner lot, with fully fenced yards, garden space, greenhouse & two separate driveway accesses. The Wired shops are ready for projects with woodstove, 10’ ceilings,& drive-through doors. New roof on house 2025. Lots of RV parking, tenants already in place, & the beach within walking distance (Courtenay 30 min. away & Nanaimo just 45), this property has endless possibilities. Marina 5 min away! (id:48643)
Royal LePage Island Living (Pk)
115 1444 Crown Isle Dr
Courtenay, British Columbia
A rare opportunity in Crown Isle's prestigious Silverstone Estates - a fully stand-alone home for under$1.2M, an increasingly uncommon find in this sought-after golf community. This immaculate 1,983 sqft 3 bed/3 bath patio home has no shared walls, offering the privacy of a single-family residence with the convenience of strata living. Built to the highest standards by Integra Homes, this property includes thoughtful upgrades such as engineered hardwood flooring throughout, a high-end Fisher & Paykel induction stove, custom blinds, central vacuum, and an upgraded double garage featuring epoxy floors, a custom Slatwall storage system, and steel shelving. The beautifully designed kitchen boasts quartz countertops, shaker cabinets, a pantry, and a generous island that opens seamlessly to the light-filled living room with its elegant gas fireplace-perfect for entertaining or relaxing. The spacious primary bedroom offers a luxurious retreat with a 5-piece ensuite complete with a soaker tub, heated tile floors, and a walk-in closet, Outdoor living is easy with a partially fenced rear garden and a private patio, ideal for morning coffee or evening sunsets. A 4-ft crawl space with easy access provides excellent additional storage. Located in the heart of the Comox Valley's premier golf community, this pristine home blends comfort, quality, and unparalleled convenience - an exceptional find in Crown Isle. (id:48643)
Royal LePage-Comox Valley (Cv)
1554 Marina Way
Nanoose Bay, British Columbia
Set in the desirable Beachcomber community of Nanoose Bay, this well-cared-for 3-bedroom, 2-bath rancher offers easy one-level living, a crawl space, and a private, productive, established garden. Built in 2008 on an 11,380 sq ft (.26 acre) lot, recent updates include fresh paint, new pot lights and baseboards, and a heat pump with A/C. The double garage, 13’ x 11’ wired shop, crawl space, and garden shed provide excellent storage throughout the property. Outdoors, enjoy boat/RV and lots of guest parking along with a lush irrigated garden featuring fig, apple, plum, and cherry trees. Springford Farms is just down the road for farm-fresh produce and everyday essentials, while Fairwinds Golf Club Resort is only a five-minute drive away. With Sunshine Marina across the road and Beachcomber Regional Park just steps away, you’ll be hard-pressed to find a better setting—this is relaxed coastal living at its best. (id:48643)
460 Realty Inc. (Qu)

