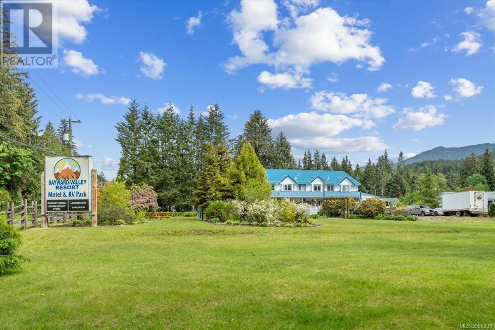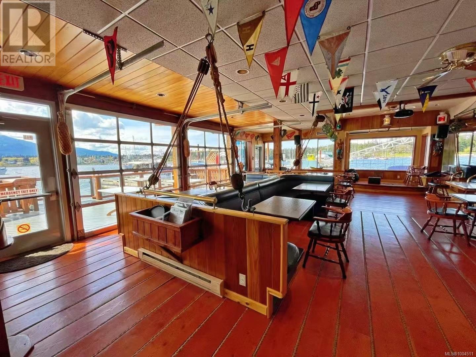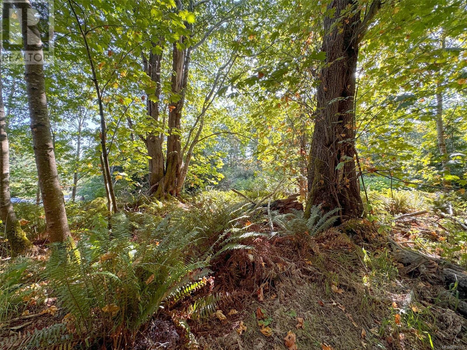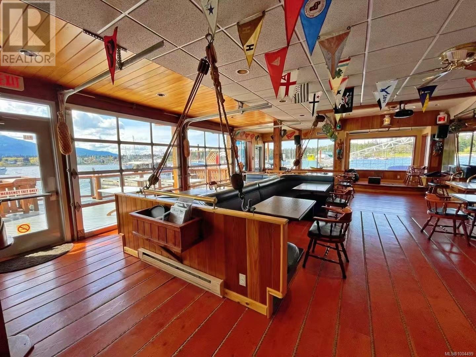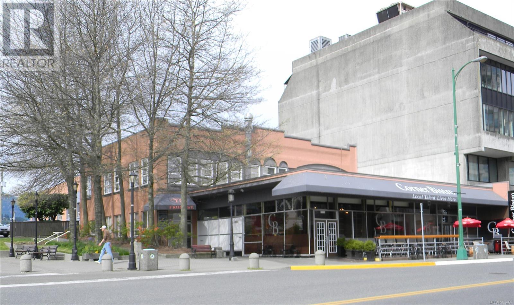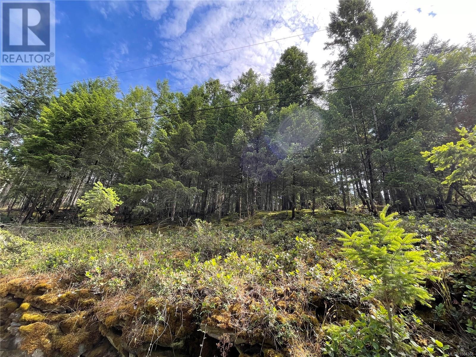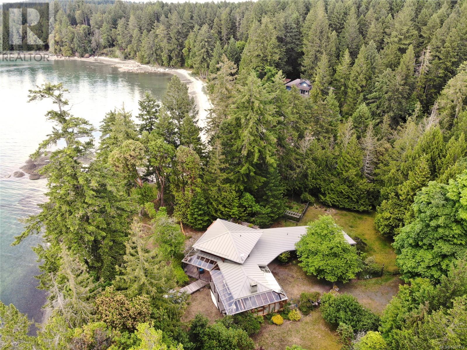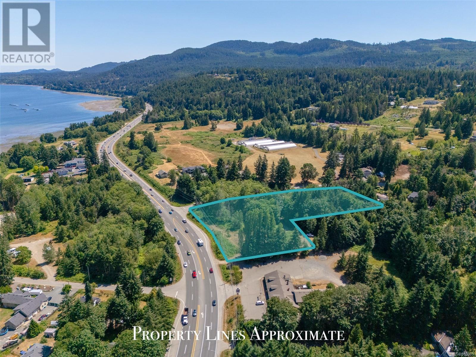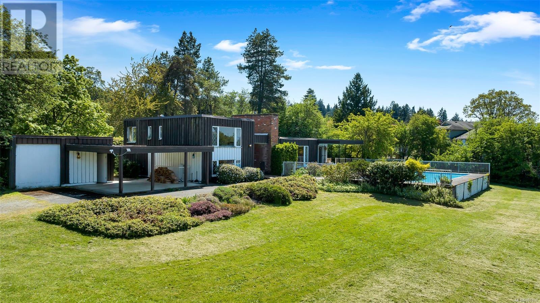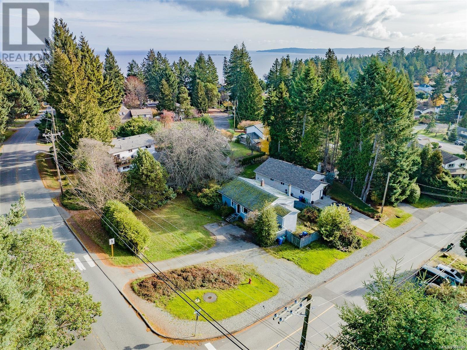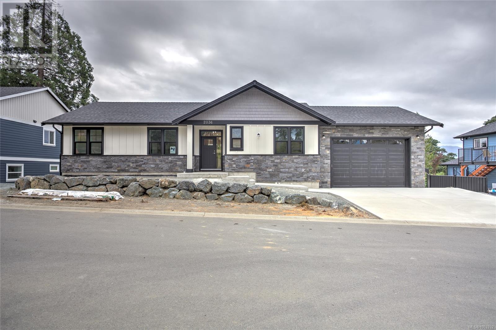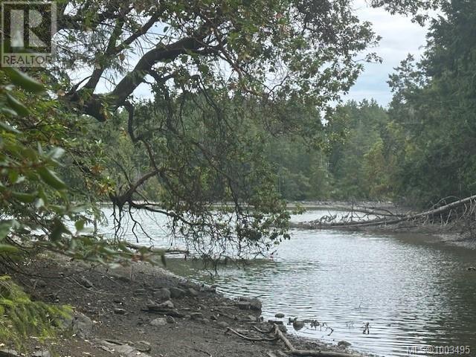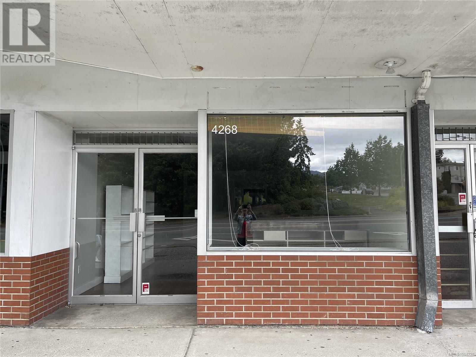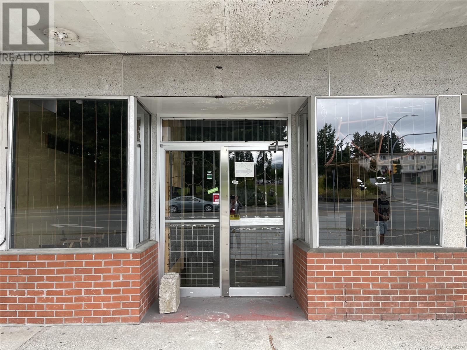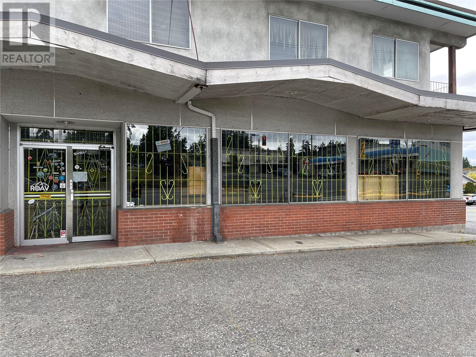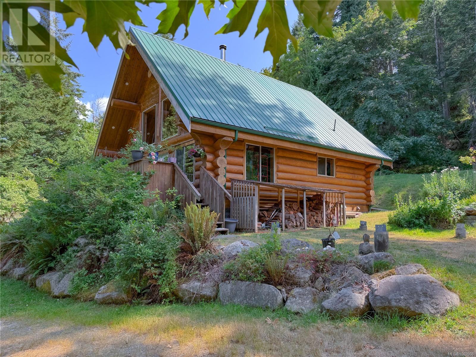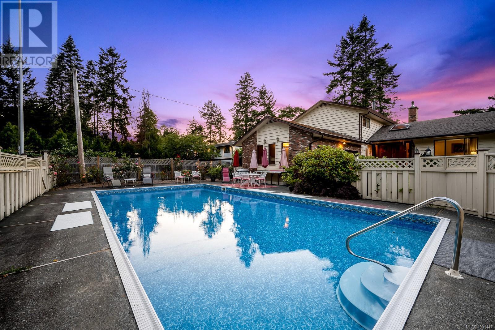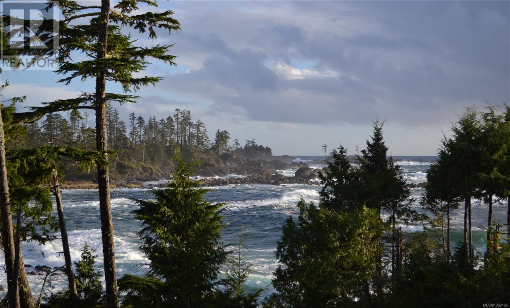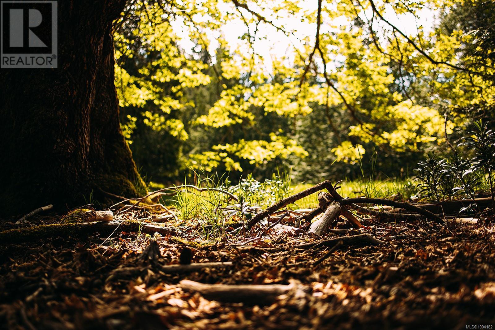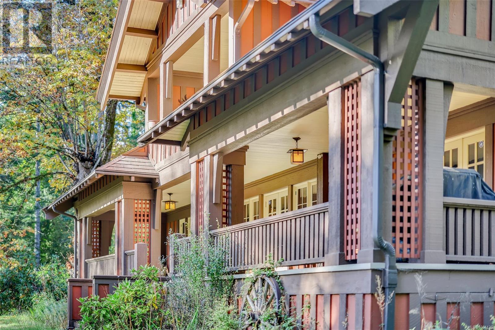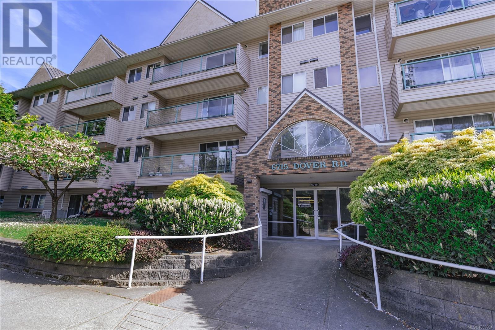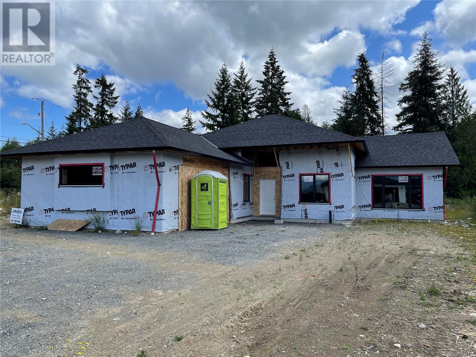1546 Sayward Rd
Sayward, British Columbia
Welcome to the beautiful Sayward Valley Resort this one of a kind property is the hub of Sayward. Nestled on almost 8 acres of meticulously maintained grounds is a popular camping destination in the North Island. The campground is set up of 33 RV sites, 8 of which are fulltime, 7 cabins, 3 motel rooms ranging in size and amenities 10 tenting sites & 2-5th wheels. There is coin operated laundry and shower facilities and a kids playground . Most importantly there is a fully stocked grocery store , liquor store , ATM , the Owners home and the famous soft ice cream cones in the summer . Great memories have been made in this pristine campground for many families , friends and foreign tourists that have been calling this place home for a few weeks vacation making it their annual tradition and bookings for a few years in advance. The current owners have outdone themselves and created a thriving and booming business that is an integral part of the beautiful town of Sayward. Unique opportunity (id:48643)
Royal LePage Advance Realty
8 Pirates Lane
Protection Island, British Columbia
Price includes pub, ferry and the waterfront property* Unique opportunity to own Canada's only floating pub, the renowned Dinghy Dock, along with the exclusive ferry service to Protection Island and a stunning waterfront home. This turnkey package offers a thriving pub set against a scenic bay backdrop, frequented by locals and tourists for its beer, seafood, and live music. The ferry provides a memorable voyage to the pub, enhancing the visitor experience. The 2,655 sqft home features 4 beds, 5 baths, a spacious living area with fine maple finishes, and superior views of Nanaimo's bay. The property is complete with A/C, a metal roof, and meticulous landscaping. Embrace a lifestyle that combines business with pleasure in a spectacular waterfront setting (id:48643)
Luxmore Realty
Lot 7 The Strand
Gabriola Island, British Columbia
Pristine 2.51-Acre Lot Near Sandwell Beach on Gabriola Island. Embrace island living on this pristine 2.51-acre parcel of vacant land, located just a short walk from the picturesque shores of Sandwell Beach. Known for its stunning sand and pebble-lined coastline, this location is a dream for beach lovers seeking a peaceful retreat. The undeveloped property comes with a well and is zoned large rural residential, allowing for a single-family home and up to three outbuildings, such as a garage or studio. Set amidst a beautiful landscape of mature trees, salal, and ferns, this property offers both privacy and proximity to Gabriola Island’s many amenities, including grocery stores, restaurants, cafes, a library, and more. With regular ferry service to downtown Nanaimo, you’ll enjoy the perfect blend of seclusion and accessibility. This is a rare opportunity to create your ideal island home in a serene, natural setting. Don’t miss out on this exceptional property! Buyer to verify all details if important. (id:48643)
Royal LePage Nanaimo Realty Gabriola
8 Pirates Lane
Protection Island, British Columbia
one of Vancouver Island's most iconic waterfront businesses! This package includes the floating pub, ferry service, leased water lot rights, and fee simple land. A turn-key operation with multiple revenue streams hospitality, ferry, moorage, and events-drawing locals, tourists, and boaters year-round. Secure marine infrastructure and strong brand presence with potential to expand. Ideal for lifestyle buyers, hospitality investors, or developers seeking a landmark marine asset. Full financial statements available on request (id:48643)
Luxmore Realty
206 75 Front St
Nanaimo, British Columbia
The only unit available at 75 Front Street. The unit is located within a 2 story commercial building located in downtown Nanaimo within easy walking distance to the harbour front and sea plane terminal. This unit can be accessed from Front Street or from Chapel Street. The Chapel Street entrance is wheel chair accessible. (id:48643)
460 Commercial Inc.
Lot 141 Coho Blvd
Mudge Island, British Columbia
You've discovered the Best priced lot on Mudge Island. This undeveloped .78 acre is close to the north end of the island and walking distance to boat access and the private Moonshine Cove Marina. The land is treed, slopes up from the road and is northeast facing. This would be a great place to build a cabin or mancave, camp on in summer or hold for the future. There are fresh water public wells on the island and several public boat launches. The white sand beaches on Mudge Island are warm and inviting in the summer months. The island is only a quick 6 minute crossing by boat from Gabriola Island where you can shop or hop on the ferry to Nanaimo (id:48643)
RE/MAX Professionals (Na)
7161 Komas Rd
Denman Island, British Columbia
SHARE IN CONSERVATION. Imagine your waterfront property including a share in 220 acres of pristine nature incl the sandy Longbeak Point - the whole tip of Denman Island. This Komas Land Corp, founded in1972, is still operating on its original values of nature conservation. Come home to your very private, newly renovated (new metal roof 2025), 2 bed, 2.5 bath waterfront home on 2.7 ac. in this west coast sanctuary. A3085 sq ft classic BLUE SKY design features a curved dining room wall w. panoramic windows overlooking Henry Bay and Sandy Island as well as a stunning stone clad full height fireplace and a modern kitchen with top of the line appliances. The 2nd building, connected by a oversized breezeway, offers a large studio, bedroom and office. Watch spectacular sunsets over Henry Bay from the new wrap around decks. A fenced garden and orchard, boat moorage and storage shed, makes this a has it all get away or full time island home for the discerning buyer. A once in a decade find. Call Bente at 250-792-0128 (id:48643)
RE/MAX The Islands (Dmn Is)
2433 Summerset Rd
Nanoose Bay, British Columbia
Rare opportunity to invest in two titled properties totaling 3.17 acres, located at 2433 Summerset Road (2.04 Acres) and 2430 Island Hwy E (1.13 Acres). These parcels have a high visibility location with Island Highway frontage, making them ideal for a variety of commercial uses or residential use. Approximately a 5-minute drive to North Nanaimo, these properties are conveniently close to all levels of amenities. The proximity to Nanaimo also ensures easy connections to the lower mainland via multiple ferry services, float planes, and the Helijet. Both parcels are undeveloped, offering a blank canvas for your vision. With CM5 zoning, the possibilities are vast, including potential uses such as a hotel, pub, restaurant, residential, recreation facility, public assembly, resort vehicle park, and tourist centre. Don't miss this investment opportunity in a high-exposure, rapidly growing area. Plus GST. Information Package Available. Measurements approx. Verify data if important. (id:48643)
RE/MAX Professionals (Na)
Exp Realty (Na)
6364 Deykin Ave
Duncan, British Columbia
A rare and remarkable opportunity on the shores of Quamichan Lake in the heart of the Cowichan Valley. This 4.85-acre lakefront property offers exceptional privacy, peace, and natural beauty—featuring mature Garry Oaks, Maples, Apple, English Walnut, Wild Cherry, and various Crab Apple trees. The 1967 Mid-Century Modern-style home was custom designed by renowned local architect Shane Davis for the Davis family and remains in the original owner's name. It captures lake and mountain views, and includes a pool for summer enjoyment. While the home offers charm and potential, much of the value lies in the land—nearly 5 acres of gently sloping, usable lakefront with direct access to Quamichan Lake. This is an ideal setting for your private estate, a family retreat, or future redevelopment. Centrally located yet secluded, you're just minutes from Maple Bay’s marinas, float plane service to Vancouver, and all the amenities of Duncan and the Cowichan Valley. A truly special property with endless possibilities. (id:48643)
RE/MAX Island Properties (Du)
3500 Hammond Bay Rd
Nanaimo, British Columbia
This beautifully renovated 1,840 sq ft home is situated on a spacious 12,444 sq ft corner lot in the sought-after Hammond Bay area. The main level offers 3 bedrooms and 2 bathrooms, while the lower level features a brand-new 2-bedroom suite with a separate ground-level entrance(unauthorized). The upper-floor kitchen and bathrooms have been thoughtfully redesigned with sleek modern cabinetry and quartz countertops. Throughout the upper level, new vinyl plank flooring, fresh paint, and contemporary finishes create a clean, stylish living space. The light grey, wood-textured flooring is not only visually appealing but also waterproof and easy to maintain. Zoned R5, this property holds strong potential for future development, as supported by the City of Nanaimo's Official Community Plan. The lot is mostly flat, with dual access points and generous space for RV or boat parking. Ideally located just minutes from the hospital, shopping centers, schools, and public transit, the home is also within walking distance of Pipers Lagoon and a short drive to Departure Bay Beach. Whether for immediate occupancy or future investment, this property presents a rare and valuable opportunity (id:48643)
Youlive Realty
2036 Oakhill Pl
Duncan, British Columbia
Brand new home with legal suite by Memory Lane Construction! Built to BC Energy Code Step 3, this quality residence offers impressive finishings and thoughtful design throughout. The main level features 3 bedrooms and 3 baths, including two spacious bedrooms with custom-tiled ensuites. Enjoy deluxe cabinetry, quartz counters, and LG stainless steel appliances up and down—a rare upgrade to find matched in both the main home and suite. A gas fireplace with natural stone surround adds warmth, while the large covered deck provides year-round outdoor living. Downstairs offers a finished bonus room, storage, and a legal 2-bedroom suite with its own laundry, separate hydro, high-efficiency heat pump and lifetime-warranty water heater, plus full fire and sound separation. Double garage and ample parking included. Stone masonry adds curb appeal in this desirable new neighbourhood! (id:48643)
Pemberton Holmes Ltd. (Dun)
77 Pilkey Point Rd
Thetis Island, British Columbia
Looking to get closer to nature? This 12.67 acres on Thetis Island is very intriguing. Drilled well. No power. Many structures - unfinished cabins, yoga studio, carports, enclosed outdoor kitchen. Subdivision potential (buyer to confirm with their own due diligence) due to property on both sides of Pilkey Point Rd and having 3 different zonings including Agricultural 1, R1 & R2. Small frontage of waterfront on the Cut between Islands. Located very close to Telegraph Harbour Marina for boat moorage, cafe with lots of daily baking, specials & pizza. Just a few minutes walk from the ferry terminal and to local beaches for swimming. Lots of trails to discover too. Telus fiber optic on the road provides fast internet/tv/phone/security. Looking for a summer getaway on the islands combined with a good holding property? This one is worth a look. Would make a great family camp or group purchase. No speculation tax or vacancy tax on Thetis Island. Please don't walk the property without realtor. (id:48643)
Sutton Group-West Coast Realty (Dunc)
5036 Culverton Rd
Duncan, British Columbia
Perched on a peaceful & serene 2.01 acre parcel surrounded by nature & great neighbours, this solid sprawling 2,400 Sq. Ft. rancher & separate 827 Sq. Ft. cottage boast something for everyone. The main home offers 3 bedrooms & 2 baths & features heat pump with A/C, cozy woodstove, large generator that runs almost everything if needed, attached carport & woodshed, huge storage/rumpus room, large sundecks overlook the property & more. The 1 bedroom, 2 bath cottage is ideal for extended family or a mortgage helper & has its own oversized separate septic system. There are also numerous other sheds & outbuildings including a generous sized barn with loft, power & water. The property is fully fenced & very private with fields & tiered garden areas. If you are looking for a peaceful place to call home, the perfect place to start a hobby farm or a small acreage with space for your ideas, you’ve found it. (id:48643)
Coldwell Banker Oceanside Real Estate
4268 10th Ave
Port Alberni, British Columbia
Lease opportunity! This 1801 sq ft commercial space is ideally situated in a plaza alongside other established businesses. Located on the corner of busy 10th Avenue near Alberni District Secondary School (ADSS) and popular recreation facilities, this location offers excellent visibility. The unit features updated, open layout space suitable for a wide range of retail or service-based businesses, file/storage room, utility room, bathroom, and with customer parking available on-site. Don’t miss this chance to establish your business in an excellent area. All measurements are approximate and must be verified if important. (id:48643)
RE/MAX Professionals - Dave Koszegi Group
4276 10th Ave
Port Alberni, British Columbia
Prime lease opportunity! This 863 sq ft commercial space is ideally situated in a plaza alongside other established businesses. Located on the corner of busy 10th Avenue near Alberni District Secondary School (ADSS) and popular recreation facilities, this location offers excellent visibility. The unit features an open layout suitable for a wide range of retail or service-based businesses, bathroom, and with customer parking available on-site. Don’t miss this chance to establish your business in an excellent area. All measurements are approximate and must be verified if important. (id:48643)
RE/MAX Professionals - Dave Koszegi Group
4282 10th Ave
Port Alberni, British Columbia
Prime lease opportunity! This 2,132 sq ft commercial space is ideally situated in a plaza alongside other established businesses. Located on the corner of busy 10th Avenue near Alberni District Secondary School (ADSS) and popular recreation facilities, this location offers excellent visibility. The unit features a spacious, open layout suitable for a wide range of retail or service-based businesses, with customer parking available on-site. Don’t miss this chance to establish your business in an excellent area. All measurements are approximate and must be verified if important. (id:48643)
RE/MAX Professionals - Dave Koszegi Group
1467 Moby Dick's Way
Gabriola Island, British Columbia
This 1,150 sq ft Western Red Cedar log home is full of warmth, character, and West Coast charm. Set in the sought-after Whalebone Beach area of Gabriola Island—well-loved for its beaches, trails, and vibrant arts community—this 2-bedroom, 1-bathroom home offers a peaceful lifestyle on a sunny lot that backs onto larger acreage. Built in 2005, the home features striking log beams, a cozy woodstove, large windows, and an open-concept kitchen and dining area that opens onto a sunny deck—perfect for relaxing or entertaining. The primary bedroom is conveniently located on the main floor, while the open loft above offers flexible space for a second bedroom, studio, or home office, complete with its own private deck. A metal roof, wood accents, and thoughtful layout add to the home's appeal. Just a short walk from some of Gabriola’s best beaches and waterfront parks, this inviting property is serviced by a well and septic system. The crawl space offers lots of additional storage space. Floor plans and virtual tours available. Buyer to verify all details if deemed important. (id:48643)
Royal LePage Nanaimo Realty Gabriola
2376 Seabank Rd
Courtenay, British Columbia
Discover coastal living at its finest on Seabank Road—a no-thru street bordering Seal Bay Nature Park. This rare 1-acre highbank waterfront property offers privacy, nature, and stunning views in one of the Comox Valley’s most desirable locations. Enjoy summer days by the heated inground pool, explore nearby forested trails, or simply take in the serenity of the ocean from your own backyard. Inside, the multi-level home offers space and flexibility for the whole family. The main level welcomes you with a vaulted entry ceiling, a grand living room with wood-finished ceilings and fireplace, and a kitchen that opens to the sundeck. The primary bedroom upstairs features ocean views and a private balcony. Downstairs includes a family room, den, rec room with pool table, sauna, and bonus space. The property also features a detached shop, perfect for hobbies or storage. This is more than a home—it’s a lifestyle surrounded by nature and coastal beauty. (id:48643)
Royal LePage-Comox Valley (Cv)
204 596 Marine Dr
Ucluelet, British Columbia
$54k of renos recently completed. Experience the epitome of coastal luxury at Black Rock Oceanfront Resort, Ucluelet's premier hotel destination. Steps away from the majestic Pacific Ocean, this second-floor studio in the East wing offers unparalleled views of Big Beach and the rolling waves beyond. Bathed in natural light and designed to maximize the breathtaking scenery, this modern 475 sq. ft. studio boasts floor-to-ceiling windows and sundeck, inviting the outdoors in. With tasteful accents of wood and stone, the interior exudes a serene ambiance. complemented by a calming color palette. Inside discover an open living space adorned with high-end finishes, including a king-sized bed, modern kitchenette, and spa-inspired bathroom. Indulge in the resort's amenities, incl. a restaurant, lounge, boutique shop, full-service spa, outdoor hot tubs, fitness room, and conference/event spaces. With onsite management ensuring seamless operation, you can relax and enjoy. Generous 150 day/year owner use. Pet-friendly option (id:48643)
460 Realty Inc. (Uc)
Sutton Group-West Coast Realty
Lt 8 Sitka Grove
Gabriola Island, British Columbia
Find Your Tranquility. Tucked away from the perpetual rush of the urban world lies Sitka Grove's Lot 8 - Peaceful Valley, a private and tranquil haven nestled on Gabriola Island. The perfect blend of wilderness and sophistication, Sitka Grove is an exclusive neighbourhood offering an incredible array of large acred parcels and ocean view lots for sale. Calm yet connected, discover a serene oasis in the heart of Canada’s rugged West Coast. Sitka Grove is located on the north end of Gabriola Island, one of British Columbia’s most charming Gulf Islands communities. While offering all the benefits of a remote escape, Gabriola is just a 20-minute ferry trip to Nanaimo Harbour and serviced by 15-minute seaplane flights to Vancouver International Airport. Known as the Isle of the Arts, Gabriola is home to a diverse community of artists, makers and innovators. GST Applicable. Price includes Well. Verify all data and measurements if deemed important. (id:48643)
Real Broker
4690 Compton Rd E
Port Alberni, British Columbia
Welcome to one of the most significant historical homes in the Alberni Valley! Set on a private & immaculate 4+ acre property, this one-of-a-kind Samuel Maclure Arts & Crafts home was commissioned by the original owners, the Hodgsons, in 1914 & has since had only 2 owners. Its integrity has been well maintained with tasteful updates including a gas furnace, added insulation, newer metal roof & exceptional care of the woodwork & workmanship throughout. The back porch looks onto the gardens & sloped greenery abutting Kitsuksis creek & trails, plus the rest of the yard is a mix of open area for outdoor entertainment, treed areas & space for a potential carriage home. The floor plan offers families endless options with 6 bedrooms, a lovely reading room with fireplace, close to 4000 sq ft of living space & the ability to finish basement space. Also zoned for B&B, supportive housing & more. Please see photos - too many amazing details to describe! Genuinely a must-see, to truly appreciate. (id:48643)
Real Broker
Sotheby's International Realty Canada
410 6715 Dover Rd
Nanaimo, British Columbia
Top-floor 2-bed, 2-bath condo in prime North Nanaimo—early possession available! This bright, well-maintained unit overlooks Pioneer Park and features new flooring, fresh paint, tiled areas, extra shelving and offers great privacy with bedrooms and bathrooms on opposite sides of the open-concept living/dining area. Enjoy the updated kitchen, in-suite laundry with full-size w /d , and a private covered balcony. New windows and patio door are scheduled for upgrade this summer. Steps from a bus stop and walking distance to the popular Woodgrove Mall, shops, Costco, library and beach access. Also, same-floor storage locker with custom shelving, assigned parking and air-exchange in the common hallways. Pet free and no age or rental restrictions - Well managed building offers great value for first-time buyers, investors, or downsizers! (id:48643)
Royal LePage Parksville-Qualicum Beach Realty (Pk)
3036 Arbutus Dr
Port Alberni, British Columbia
Under Construction in Uplands II! This 2,000 +sq ft rancher offers spacious, open-concept living in one of the area's most sought-after neighborhoods. Designed for comfort and style, the home will feature a bright living area with a cozy gas fireplace, a modern kitchen with quartz countertops, shaker-style cabinets, and a walk-in pantry. The primary bedroom includes a walk-in closet, ensuite, and private access to the covered patio—perfect for morning coffee or evening relaxation. A second bedroom, den, and full bathroom will provide ample space for family or guests. The generous yard backs onto peaceful greenspace and adjacent to the scenic Log Train walking and hiking trails. Additional highlights include a 4 ft crawlspace, energy-efficient heat pump, and an attached garage. A rare opportunity to own a brand-new home in an ideal location! All measurements are approximate and must be verified if important. (id:48643)
RE/MAX Professionals - Dave Koszegi Group
2033 Oakhill Pl
Duncan, British Columbia
Welcome to the new and desirable neighbourhood of Oakhill Pl! This rancher, under construction by reputable Memory Lane Construction, will have high-end finishes and a welcoming open floor plan. The kitchen will have quartz countertops, plenty of beautiful cabinetry, and high-end stainless appliances. A gas fireplace will lend a cozy element to the living room, and lots of windows will flood the home with natural light and LED lighting provides energy efficient illumination throughout the home. 3 Spacious bedrooms and 2 beautiful bathrooms plus a bonus space upstairs. Energy efficient heat pump for heating and cooling, and lifetime warranty water heaters. Attention will be paid to every detail. Construction is expected to be completed in November 2025. (id:48643)
Pemberton Holmes Ltd. (Dun)

