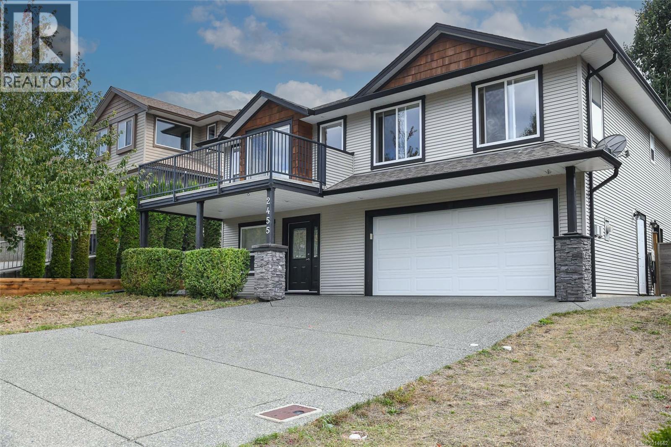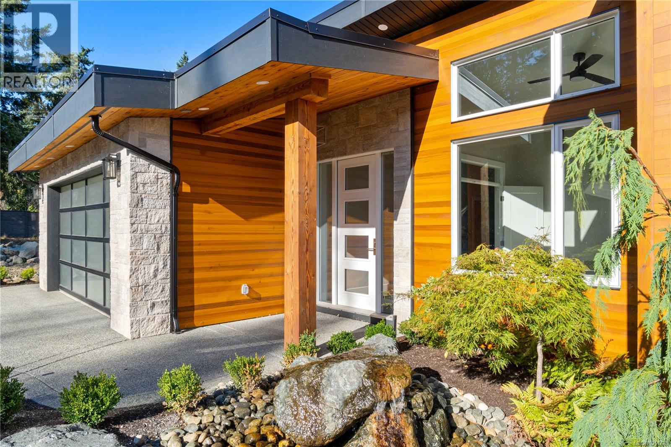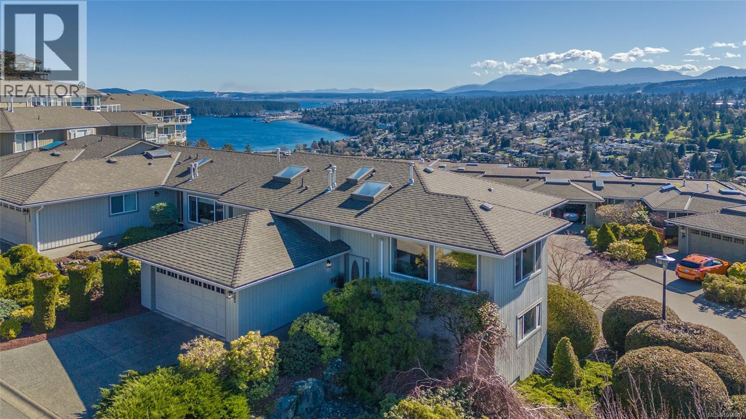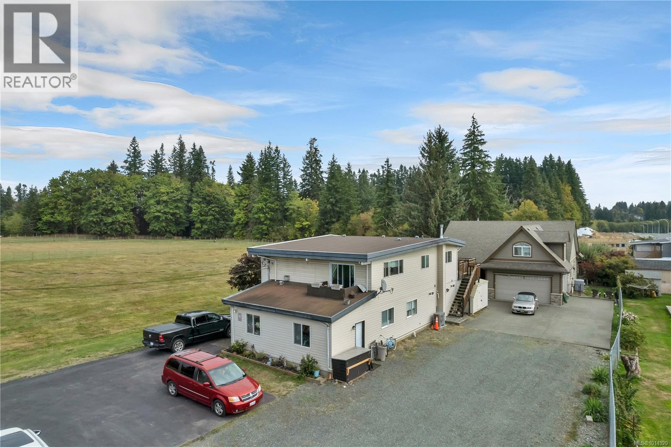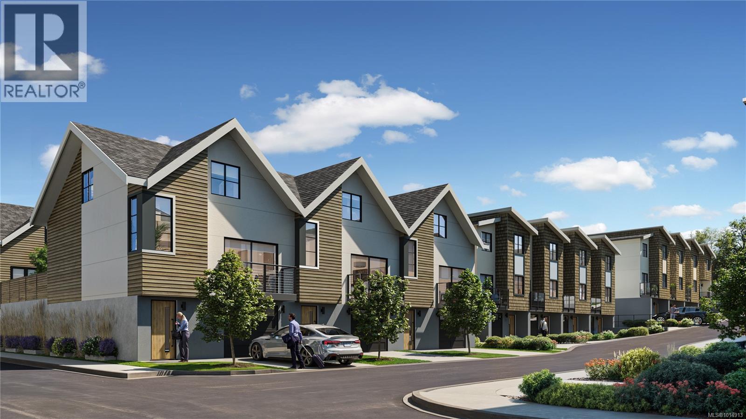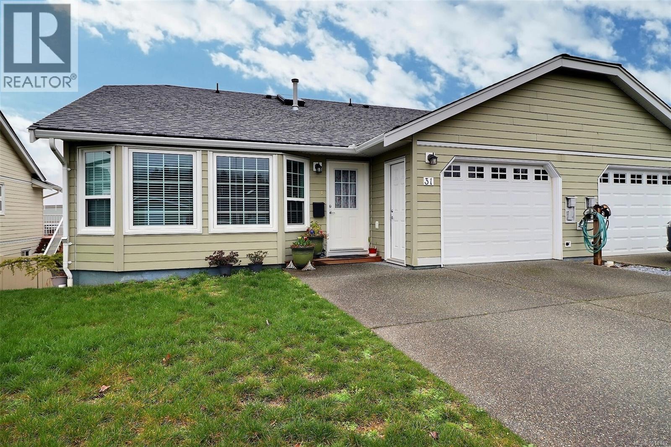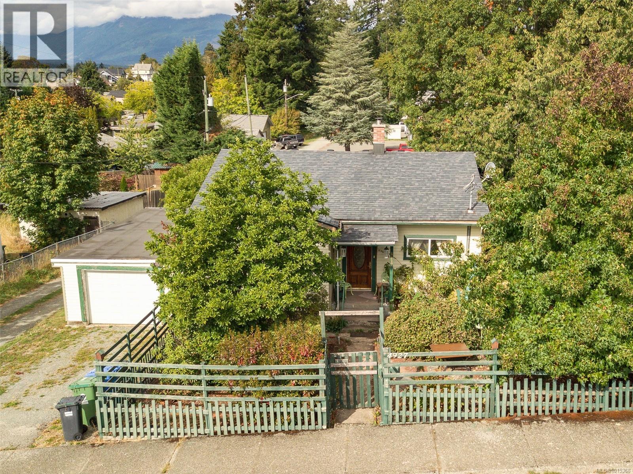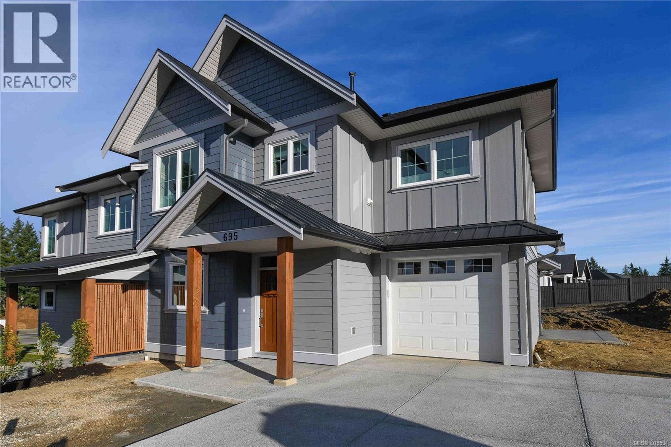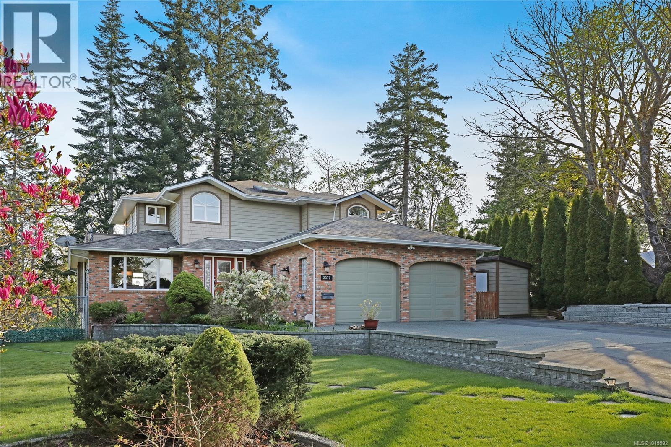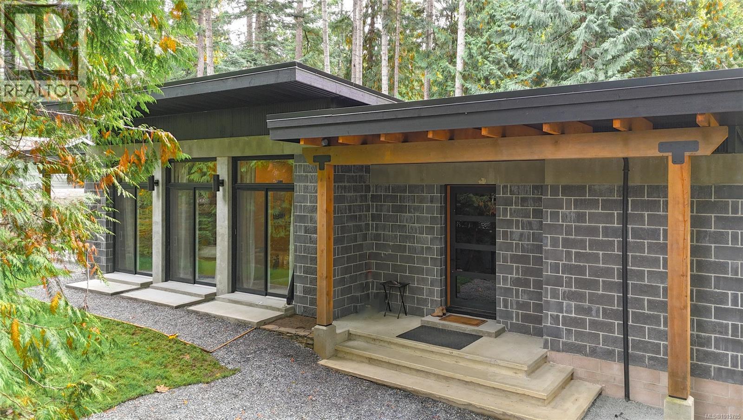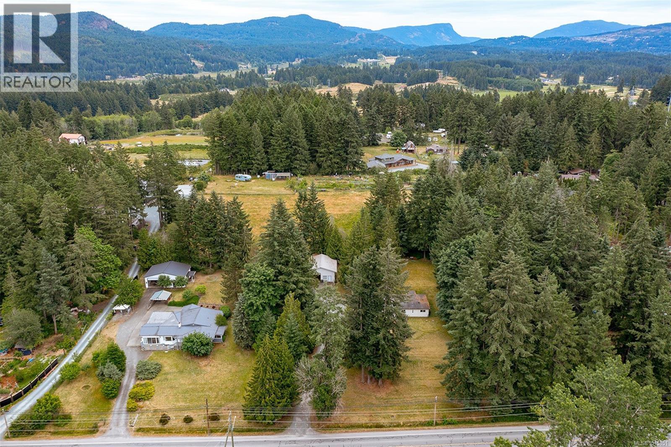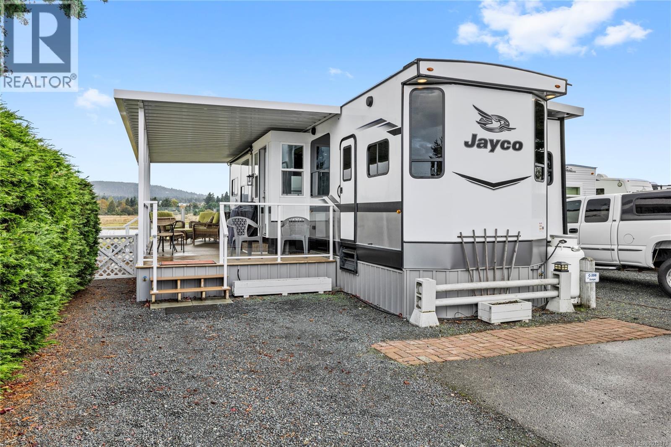2455 Avro Arrow Dr
Comox, British Columbia
Turn key Family Home with Legal Suite & Breathtaking Mountain Views Welcome to this updated two-story home located in a sought-after, family-friendly neighbourhood in Lancaster Heights known for its quiet streets, excellent school catchments, and close proximity to shopping, parks, and local amenities. Situated in a prime spot within the development, this home boasts uninterrupted mountain and glacier views that can be enjoyed from the spacious upper-level deck — perfect for relaxing or entertaining. Upstairs, the main living space offers three generous bedrooms, a bright and functional kitchen, and seamless access to a semi-private, landscaped backyard featuring a pergola, storage shed, and plenty of room for outdoor enjoyment. The layout is ideal for families, with modern construction, a new heat pump, energy-efficient building envelope, and some brand-new appliances ensuring year-round comfort and low utility costs. On the ground level, you’ll find an inviting foyer with access to the double car garage with laundry for the main level. The fully legal, self-contained two-bedroom suite offers excellent mortgage-helping potential, currently rented at $1,350/month on a month-to-month basis. The suite has two bedrooms with it's own bathroom and dedicated laundry room. Whether you’re looking to generate income or house extended family, the suite adds incredible flexibility. With ample parking, thoughtful updates, and vacant possession available upstairs, this is the perfect opportunity for homeowners and investors alike. Enjoy the peace of a well-established community with modern finishes, views that will never get old, and the potential to make this home truly your own. Don’t miss your chance to own this move-in-ready gem with built-in income! (id:48643)
RE/MAX Ocean Pacific Realty (Cx)
1017 Coral Pl
French Creek, British Columbia
Welcome to Bayview Estates Ideally situated on a pristine sandy bay between Parksville and Qualicum Beach—just moments from the French Creek Marina—this modern contemporary show home captures the essence of West Coast luxury living. Expertly crafted with clean architectural lines and upscale finishes, this 3-bedroom, 2-bathroom plus den residence features soaring ceilings and a spacious open-concept layout designed for both relaxed living and elegant entertaining. The gourmet kitchen is a chef’s dream, complete with quartz countertops, a large central island, custom cabinetry, a hidden oversized pantry, and a state-of-the-art JennAir gas cooktop. From the moment you enter, you're greeted by marble tile in the grand foyer and a stunning water feature, all framed by exquisite professional landscaping that elevates curb appeal to the next level. Unwind or entertain in style on the covered stamped concrete patio while enjoying sweeping views of the inlet. GST not included. (id:48643)
Royal LePage-Comox Valley (Cv)
Century 21 Harbour Realty Ltd.
3385 Edgewood Dr
Nanaimo, British Columbia
The ultimate ocean & mountain views! Wake to sun drenched morning sunrises & end the day with a dreamscape sunset. The 180 degree vistas are intoxicating. Beautifully maintained 3 bedroom townhome with full ensuite, kitchen with big windows to the views, lots of white cabinets, including pantry, ceramic flat top range & hardwood floors. Livingroom and dining combo allows for many options for furniture placement & full enjoyment of the natural gas fireplace, Master bedroom has full ensuite with jetted tub & separate shower & Large walk in closet. Private door to sundeck. Lower level has 2 spacious bedrooms, full bath, & a family room with access to another ocean view sundeck. Large storage room plus Extra 3rd level storage. Manicured low maintenance yard. Located in the heart of Departure Bay close to the beach, ferries, golf course & shopping Other features - new hot water tank May 2023, Phantom screens, quality designer window blinds, large double garage. 55+ strata, pets allowed. (id:48643)
RE/MAX Professionals (Na)
111 Petersen Rd S
Campbell River, British Columbia
Investor Alert!! Unique offering with 2 homes and 3 legally zoned suites on nearly half an acre centrally located in town. #111 is a 1749 sq.ft 2011 custom built rancher with 3 bedrooms/3 bathrooms & a custom finished double garage with a built in bar. This home offers all of the modern conveniences that you'd expect such as a heat pump, double sided glass fireplace & a private backyard. #105 is a 2711 sq.ft 1997 built 4 bedroom/2 bathroom home with an attached 1 bedroom/1 bathroom self contained suite & a single garage. Updates to this home include a brand new heat pump, 3 year old windows and a 15 year old roof. Located close to the new Campbell River Golf Course, shopping, plenty of hiking trails and outdoor recreation just steps from your front door. Live in one and rent out the other 2 units or rent out all 3 with the potential to earn a great monthly income. Ask your real estate agent for a feature sheet for more info on this unique offering. (id:48643)
RE/MAX Check Realty
42 703 Turner Rd
Parksville, British Columbia
5% deposit for limited time! Discover the Village of River Bend, Parksville’s newest community where recreation, leisure and modern living come together. Nestled along the Englishman River, this Phase 1 home features 2 bedrooms plus a den and 2.5 bathrooms, thoughtfully designed with hardwood floors, open living spaces, and a private patio. The sustainable homes are well insulated, and have solar panels, EV chargers, efficient HEPA HRV's and Heat Pumps. Beyond your home, River Bend offers a lifestyle like no other—cast a line for world-class fly fishing, explore scenic walking and biking trails with easy access to the beach, forest, river and local amenities. Enjoy the peaceful connection to nature all around you. The village-style amenities include individual garden plots, playground, yoga patio, outdoor gym, and a shared recreation facility with pool table, lounge, private BBQ patio and Hot Tub for friends and neighbours. Accessible living options with walkways, ramps, lifts for aging adults and lots of room for storage, River Bend is designed for all stages of life! Move in Summer/Fall 2026!! Site Tours Available Upon Request. WWW.RIVERBENDLIVING.CA (id:48643)
Exp Realty (Ct)
Exp Realty (Na)
Exp Realty (Cx)
31 815 Dunsmuir Cres
Ladysmith, British Columbia
Visit REALTOR® website for additional information. This beautifully designed patio home in Colonia Gardens 55+ community offers main-level entry, a walk-out basement, and a single-car garage. Filled with natural light, the living room features large windows, a cozy gas fireplace, and an open flow to the dining area. The kitchen boasts ample cabinetry, counter space, an eat-in area, and access to a covered deck—perfect for morning coffee or evening wine. The main floor includes a 4pc bath with skylight, a bedroom, and a spacious primary with a 3-piece ensuite. The lower level has a separate entrance and features a spacious rec room, third bedroom, 3pc bath, workshop, and wine-making room with multi-use potential—perfect for family or guests. Outside, enjoy a fenced backyard with garden beds for added privacy and relaxation. (id:48643)
Pg Direct Realty Ltd.
4927 Neill St
Port Alberni, British Columbia
Nestled in a desirable South Alberni neighbourhood, this charming home is perfect for first-time buyers, young families, or those looking to downsize. Offering approx. 1,500 sq ft of cozy living space, it boasts unique character and partial views of the Alberni Inlet. The main level offers a living room, dining room, bright sunroom filled with natural light two bedrooms, a full main bathroom, and convenient additional 3-piece bathroom off the sunroom. The basement features a family room with a cozy wood stove, laundry room, small office/craft room, and ample storage, with exterior rear access. Complete with a ~430 sq ft semi-detached, partially insulated garage/workshop. Situated on an approx. 7,700 sq ft lot, the tranquil yard comes alive in Spring and Summer with it's vibrant garden and variety of fruit trees. Basement finished ceiling height is 6'6'' (with exposed beams at 5'9''). Measurements and data are only approximate and should be verified by the Buyer if important. (id:48643)
Stonehaus Realty Corp.
695 Westminster Blvd
Courtenay, British Columbia
Welcome to The Rise in Crown Isle! This stunning corner-lot duplex offers high-end finishing throughout, designed with care to appeal to all ages. Featuring 3 bedrooms and 3 bathrooms, this home boasts an open-concept layout with a modern kitchen, stainless steel appliances, and elegant European oak floors. The spacious living area flows seamlessly to the dining and kitchen spaces, perfect for entertaining or family living. Upstairs, a beautifully appointed primary suite awaits with a luxurious ensuite. A garage provides convenience and storage. Ideally located close to the new hospital, CFB Comox, Mount Washington, Crown Isle Golf Resort, schools, North Island College, shopping, and recreation centres—this home truly has it all. Experience comfort, style, and convenience in one of the Valley’s most sought-after communities. Currently under construction, completion in December 2025. (id:48643)
Royal LePage-Comox Valley (Cv)
2371 Steelhead Rd
Campbell River, British Columbia
Elegant Riverfront, 3,700 sq.ft residence, on over half an acre, complete with a mortgage helper 1-bedroom suite, in the serene and sought after Holly Hills subdivision. Listen to the Campbell River flow downstream while watching the birds, anglers and recreational activity. This 4 bedroom, 4 bathroom home sprawls across three levels, with the living spaces on the main, 3 bedrooms up. Find a separate 1-bedroom suite w/ exterior entrance on the garden level, for multi-family living or income producing. Floorplan offers extra spaces to create additional beds, or flex area as needed; ie an office, work-out room, hobby room or other options. Walk into a grand foyer w/a winding staircase to the upper beds and baths. Kitchen has been updated with Granite counters, separate island with room for barstools, a new dishwasher, built-in oven and stove top. There is a lovely formal dining room and an additional large eating area off of the kitchen, both w/ lovely river views. Sit on the newly updated and covered large deck with newer vinyl and infinity railings to maximize your flowing river view and curated and maturely landscaped yard. New retaining walls installed 2025 and a conversation pit off of the deck for those afternoon gatherings. Find four separate storage sheds as well! The upper level has a spacious primary bedroom w/ it's own private balcony for morning coffee, a mini-split heat pump providing A/C for warmer summer days. There are two large bedrooms across the landing w/ a large bathroom and soaker tub. Find a flex space on the lower level which could be a recreational room, hobby area, or home gym. This space could be retained by the upper floors, or added to the self-contained suite w/ it's lovely patio space and stone walkway from the driveway. The garage is 21'4 x 21'4 with a level two electric charger, and 200 Amp electrical upgrade, RV parking. There are walking trails in the area and downtown is only a few blocks away. Close to all amenities and shopping. (id:48643)
Engel & Volkers Vancouver Island North (Cr)
362 Spruce Ave
Gabriola Island, British Columbia
Step through the edge-grain fir door into a Custom Designed 2-bed/2-bath Modern home where comfort meets low-maintenance living. Fully engineered and masonry-built, the home is designed for durability and efficiency with a metal roof, vaulted ceilings, solid masonry with 16'' thick walls, striking wood beams, and in-floor heated concrete throughout. A heat pump maintains year-round comfort, while multiple patio doors extend the open living/dining/kitchen outdoors. A central, custom-built fireplace in the open style living area adds cozy ambience in the cooler months. The cook’s kitchen offers custom birch cabinetry, poured-concrete counters, a propane range, and a walk-in pantry for extra storage. The split-bedroom plan places the two bedrooms on opposite sides of the great room for privacy. The spacious primary suite has deck access, a walk-in closet, and a serene ensuite with a soaker tub and heated towel rack. The second bedroom enjoys its own covered deck—perfect for morning coffee or a quiet read. Thoughtful custom built-ins provide a nice aesthetic and additional storage. Water is supplied by a private well and treated with a filtration system. An additional ~450 sq. ft. detached garage awaits finishing—ideal for a workshop, studio, or gear storage. Sited for privacy with a classic West Coast setting, this is move-in-ready island living. (id:48643)
Royal LePage Nanaimo Realty Gabriola
7155 &b7155 Bell Mckinnon Rd
Duncan, British Columbia
Welcome to 7155 and B7155 Bell McKinnon Road - 2 HOMES! 2 ACRES! 2 LARGE WORKSHOPS! Set on nearly 2 flat & peaceful acres with mountain & pastoral views! This large rancher plus mobile HOME have so much to offer. First time on the market in decades for this solidly built & much loved property. Main house has 3 bedrooms & 2 baths including a 1 bed 1 bath suite within the main home. There is a 2 bed / 1 bath beautifully updated and renovated mobile (2010) to complete the package. . The suite inside the main house could easily be incorporated back into the main home if desired. Main house is in need of cosmetic upgrades, but solidly built. A bright & sunny kitchen, breakfast room, sunroom & family room are the heart of the interior of the main home- perfect for family gatherings & entertaining. The stunning property has southern and western exposure with mature landscaping, loads of fruit trees, fire pit & backs onto to agricultural land for peace and privacy. There are 2 detached garage / workshop buildings providing nearly 2000 sq, ft of garage, workshop, office & storage space - perfect for a hobby or business. Lots of room for parking, boats and RV's . The fully renovated mobile unit has its own driveway and septic field and sits on the far south end of the property. A delightful mortgage helper, tucked away for everyone's privacy. Two carports, one double, one single! Large woodshed. A bucolic location, just moments to amenities in Duncan. Schools of all levels are nearby and the new hospital will be just down the road. Recreation and wineries just moments away. Easy commute to Nanaimo, Langford or Victoria. Come view today - properties like this are a unique and highly sought after! (id:48643)
RE/MAX Island Properties (Du)
208 200 Corfield St
Parksville, British Columbia
Welcome to Surfside RV Resort — a truly unique, gated oceanfront retreat in the charming seaside town of Parksville on Vancouver Island. This exceptional vacation property features a beautifully appointed 1-bedroom, 1-bath fixed trailer built in 2023, fully furnished and thoughtfully equipped with all the modern comforts you need. A large covered patio with glass railings, complete the picture. This gives you an amazing view of both the mountains and all that this diverse nature reserve has to offer. Just a one-minute stroll to the beach, you'll enjoy the natural beauty and peaceful surroundings for years to come. Surfside’s outstanding amenities include a spacious clubhouse, tennis courts, and a pool and hot tub complex, ideal for relaxing or staying active, whatever your mood. While Surfside is an active and popular summer resort, this trailer, with its winterized features, electric fireplace, mesmerizing view of the estuary and mild coastal weather, provides a cozy place for an extended midwinter break, your perfect getaway, ready to enjoy for decades. (id:48643)
Royal LePage Island Living (Qu)

