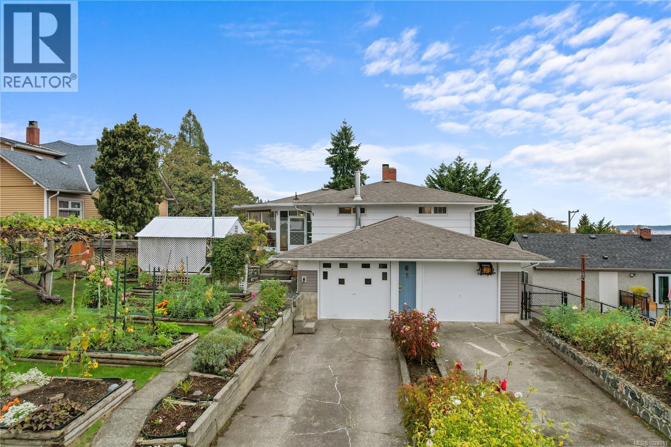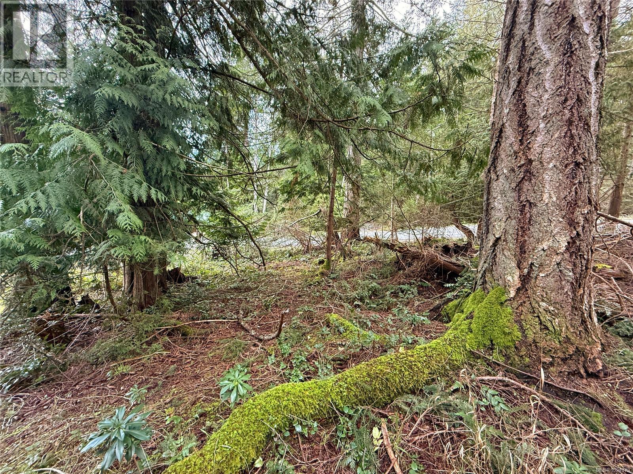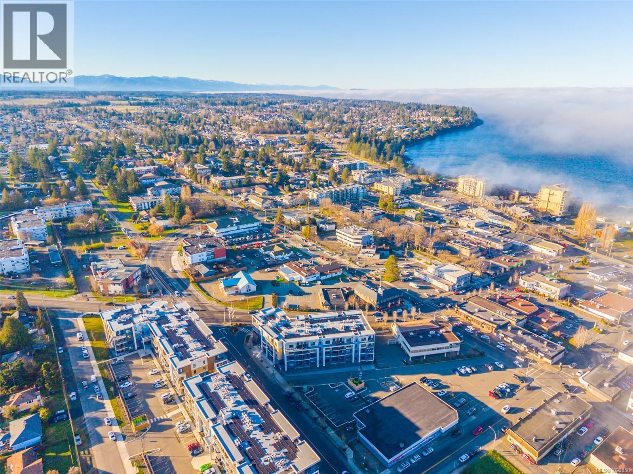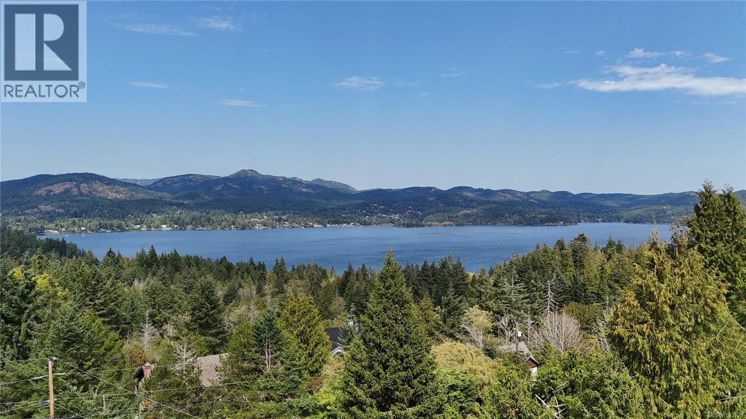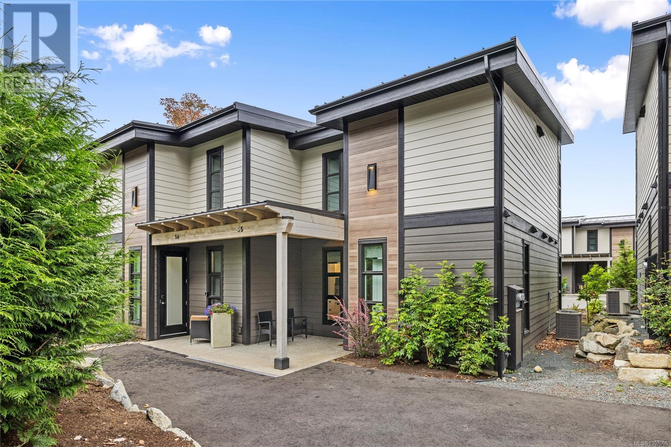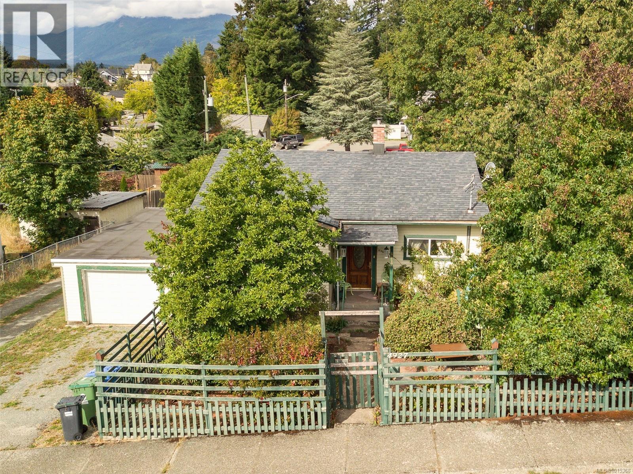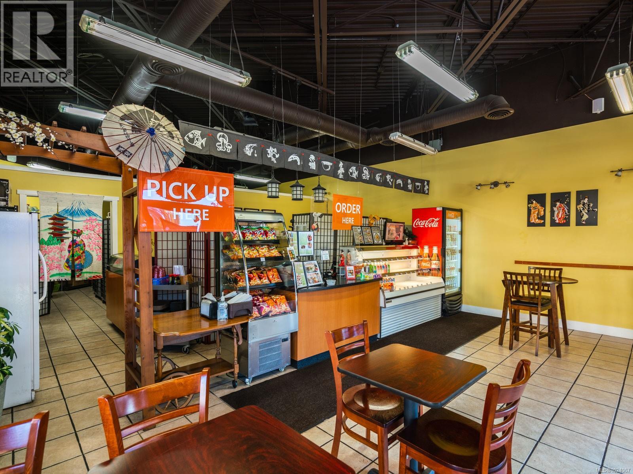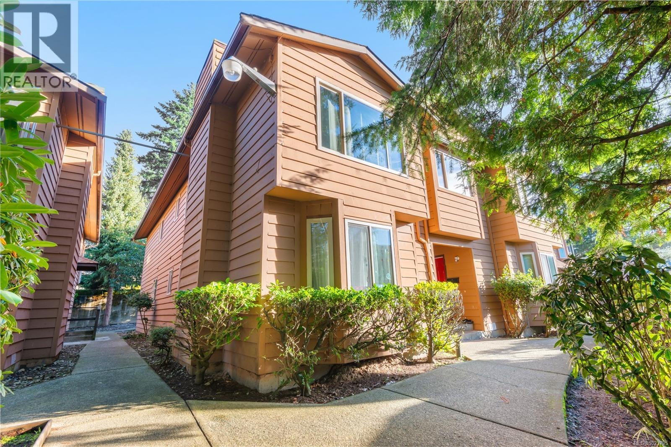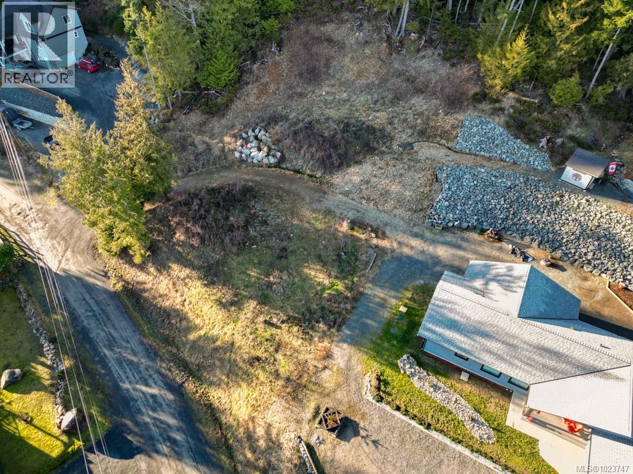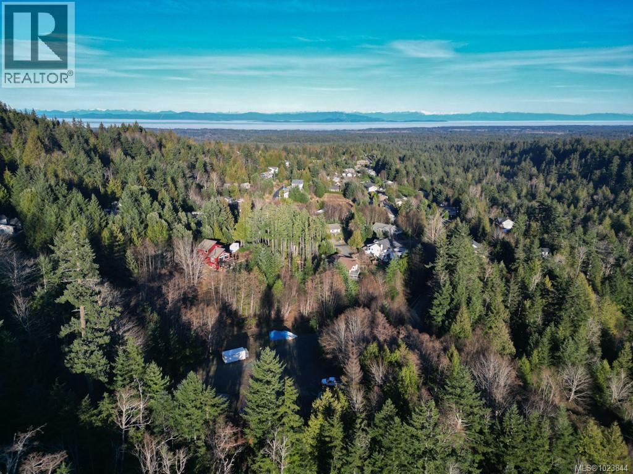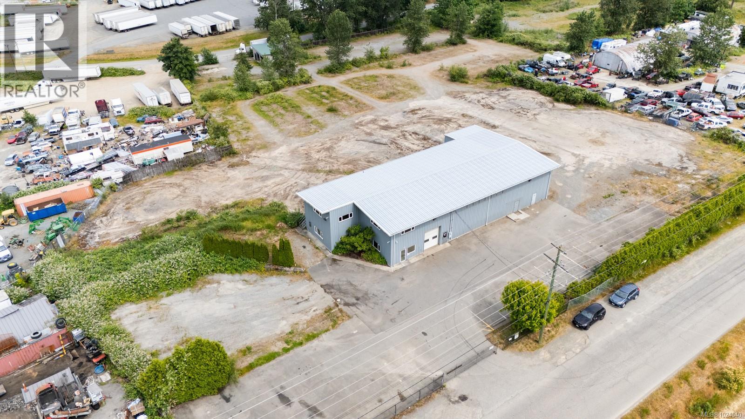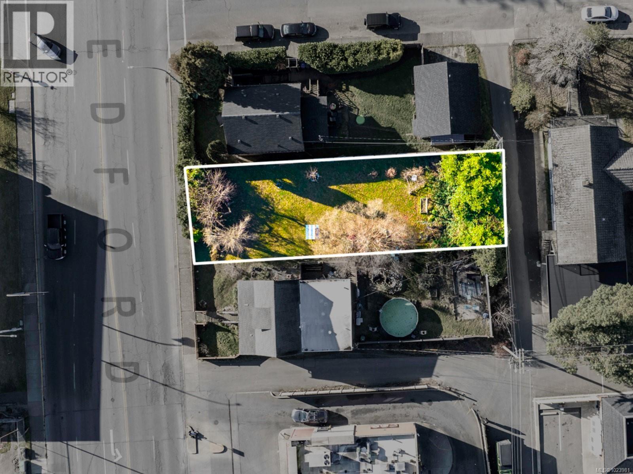609 Milton St
Nanaimo, British Columbia
Experience the best of urban living without compromise at 609 Milton Street. Just a short stroll from Nanaimo’s vibrant downtown waterfront, this 1785~ sq ft home offers the perfect balance of space, views, and peaceful living. Filled with natural light, it features classic hardwood floors, large newer windows, and a warm, welcoming atmosphere throughout. Wake each morning to ocean and mountain views. Downstairs, a charming 1-bedroom in-law suite, with its own heat pump offers flexibility as guest or family extra space. The home includes a double garage and parking via the quiet rear laneway, Sophia Street. Relax in the private garden surrounded by trees and cozy sitting areas. With R14 zoning for potential future development, this property isn’t just a home, it’s an investment in lifestyle and opportunity. Close to VIU, local cafés, and the seawall, this is coastal living at its finest with a backup generator! Measurements are approximate. Verify all msmts and data if important. (id:48643)
Real Broker
Lt 37 Dirksen Rd
Gabriola Island, British Columbia
Build your dream island getaway on this unserviced, raw land lot on beautiful Gabriola Island. Tucked away in a peaceful setting yet just minutes from the village core and the ferry terminal, this property offers both convenience and seclusion. Whether you're looking to invest, build a full-time residence, or create a weekend retreat, this lot is a great opportunity to secure a piece of Gulf Island paradise. Surrounded by nature, with easy access to shops, services, and the beach, the location is ideal for those wanting a laid-back lifestyle with amenities close at hand. Come explore the possibilities! Gabriola is accessibly by ferry from Nanaimo or Seaplane access from YVR south airport terminal. Verify all data and measurements if deemed important. (id:48643)
Real Broker
104 164 Alberni Hwy
Parksville, British Columbia
Newer Construction Condominium Living at Mosaic II, completed in 2024 by premier developer Highstreet. This bright and cheerful 'Zinfandel' unit consists of 2 beds and 2 baths with an open-plan concept and private east-facing patio. Generously appointed with 10ft 8inch ceilings, Stainless Steel appliances, White Rock Quartz countertops, Luxury Vinyl Plank flooring, Chrome/Satin hardware, in-suite Laundry and a full Blinds package, your next home is move-in ready for you to bring your decorating ideas. Underground parking and a controlled Keyfob entry system adds convenience and security. Centrally located in the Downtown Core, walk to Parksville's beaches, shops, restaurants and bars with ease. And if you want to venture further afield, a multitude of hiking & biking trails, golf courses, Mt. Washington Ski Resort, Qualicum Beach, Coombs Market, North Nanaimo shopping is all at your disposal here on beautiful Central Vancouver Island. Live Your Dream Today. (id:48643)
Royal LePage Island Living (Pk)
Lot 77 Elan Pl
Sooke, British Columbia
Oceanview Lifestyle Awaits. Tucked into a quiet cul-de-sac, this highly desirable .51-acre property offers sweeping views across the active waters of East Sooke Inlet,. You're bound to spot eagles soaring or even the occasional whale passing by, nature here is alive and abundant. Treed and gently sloping, the lot provides an ideal canvas for a custom home in an area of distinguished residences. Steps from Copper Mine Community Park and just minutes to Anderson Cove (4 min), Roche Cove Regional Park (9 min), and the renowned trails and beaches of East Sooke Regional Park, the lifestyle here blends natural wonder with everyday convenience. Local farm stands, the East Sooke Grocer (6 min), and East Sooke Fire Rescue (2 min) are all close at hand for ease and piece of mind. Hydro, phone, cable, and municipal water are to the property line. A rare opportunity to secure a remarkable lot in one of the South Island’s most sought-after communities. (id:48643)
Royal LePage Island Living (Pk)
55 1175 Resort Dr
Parksville, British Columbia
Beachside Living at Its Best! In this modern 2-bedroom 3-bath townhome at Sunrise Ridge Resort in Parksville. With over 1200 sq ft of beautifully finished space, this fully furnished home is ideal as a getaway, part-time residence or income-producing rental. Built in 2022, it features west coast design, a bright two-level layout and high-end finishes throughout. Enjoy a sleek kitchen, cozy living area and generous sleeping space including a unique bunk setup for extra guests. Just steps from the beach path and near Rathtrevor Beach, this unit offers access to a heated pool, hot tub, fitness centre, fire pits and well-kept shared spaces. Zoning allows short-term rentals, with no age restrictions and two pets permitted. Proven rental income with peak season rates around $400 per night makes this a smart investment. Located in one of the most desirable spots on Resort Drive, this home offers lifestyle and income potential. Own your slice of Parksville’s coastline today. (id:48643)
RE/MAX First Realty (Pk)
4927 Neill St
Port Alberni, British Columbia
Nestled in a desirable South Alberni neighbourhood, this charming home is perfect for first-time buyers, young families, or those looking to downsize. Offering approx. 1,500 sq ft of cozy living space, it boasts unique character and partial views of the Alberni Inlet. The main level offers a living room, dining room, bright sunroom filled with natural light two bedrooms, a full main bathroom, and convenient additional 3-piece bathroom off the sunroom. The basement features a family room with a cozy wood stove, laundry room, small office/craft room, and ample storage, with exterior rear access. Complete with a ~430 sq ft semi-detached, partially insulated garage/workshop. Situated on an approx. 7,700 sq ft lot, the tranquil yard comes alive in Spring and Summer with it's vibrant garden and variety of fruit trees. Basement finished ceiling height is 6'6'' (with exposed beams at 5'9''). Measurements and data are only approximate and should be verified by the Buyer if important. (id:48643)
Stonehaus Realty Corp.
502 530 5th St
Nanaimo, British Columbia
Well-established turn-key restaurant business for sale. Single owner has successfully operated the business for over 15 years and is now retiring. The premises are well maintained, featuring a brand new ventless hood with grill and deep fryer installed. Located in University Village near Vancouver Island University, offering excellent exposure and strong student and neighbourhood traffic. Ideal for take-out oriented restaurant concepts with great potential for various food service uses. Excellent opportunity to acquire a proven business. All data and measurements are approximate and should be verified if important. Please do not approach owners or staff. (id:48643)
RE/MAX Professionals (Na)
3736 Argyle Way
Port Alberni, British Columbia
Tucked into a quiet, park-like pocket of South Alberni, this ground-level townhome in the Argyle Gardens complex offers comfort, convenience, and low-maintenance living in an established residential setting. Everyday essentials, schools, recreation, walking trails, and shopping are all a short drive or bus ride away, giving you a practical home base that still feels tucked away from the rush. Step inside to a thoughtful, single-level layout. At the heart of the home is an open-concept living, dining, and kitchen area, ideal for sharing meals, unwinding at the end of the day, or welcoming friends into your space. Natural light and a sense of flow keep this central area feeling both functional and inviting. Down the hall, the floor plan is designed to support daily routines with ease. The primary bedroom is a standout feature, with a walk-through closet that connects directly to the main bathroom - an intelligent detail that adds comfort and efficiency to your everyday. A dedicated laundry room and full bathroom are centrally located, while two additional well-sized bedrooms offer flexibility for family, guests, or a home office. Surrounded by trees and nature, the complex enjoys a serene, park-like setting with access to a nearby trail network, ideal for walking, running, or exploring the outdoors. Think of it as townhome living, simplified, with amenities, restaurants, schools, shopping, and bus routes all within easy reach. If you’re looking for a peaceful place to call home, or an investment property in a complex that permits rentals, this townhome offers flexibility along with a comfortable lifestyle without extensive upkeep. Reach out any time to arrange your private viewing. (id:48643)
Loyal Homes Ltd.
1865 Taylor Walk
Qualicum Beach, British Columbia
An exceptional opportunity to create a luxury retreat in the heart of Little Qualicum River Village, a prestigious gated enclave surrounded by forest, rivers, and protected parkland. This shovel-ready 1+ acre building lot offers ideal southern exposure, is cleared and ready to build, and remains treed for privacy, providing the perfect canvas for a custom estate home. The property is well-prepared with a septic system already installed and requires only a well. Neighboring homes report excellent water supply with drilled wells in the area. Included with the sale is a custom luxury home design by Homes by Olivia, thoughtfully created to complement the natural surroundings, saving significant time and design costs. If desired, a reputable builder is available through the current owner to streamline the construction process. Set on a quiet no-through road, the location offers peace, security, and a true connection to nature. Bordering Little Qualicum Falls Provincial Park and just minutes to the Little Qualicum River, the area is ideal for hiking, swimming, walking trails, or simply enjoying the sights and sounds of the forest and local wildlife. Little Qualicum River Village is a 576-acre gated strata community, located approximately 20 minutes north of Qualicum Beach, offering a rare blend of luxury living, privacy, and outdoor lifestyle. A remarkable opportunity to build a refined home in one of Vancouver Island’s most scenic and exclusive natural settings. (id:48643)
Sutton Group-West Coast Realty (Nan)
1865 Taylor Walk
Qualicum Beach, British Columbia
An exceptional opportunity to create a luxury retreat in the heart of Little Qualicum River Village, a prestigious gated enclave surrounded by forest, rivers, and protected parkland. This shovel-ready 1+ acre building lot offers ideal southern exposure, is cleared and ready to build, and remains treed for privacy, providing the perfect canvas for a custom estate home. The property is well-prepared with a septic system already installed and requires only a well. Neighboring homes report excellent water supply with drilled wells in the area. Included with the sale is a custom luxury home design by Homes by Olivia, thoughtfully created to complement the natural surroundings, saving significant time and design costs. If desired, a reputable builder is available through the current owner to streamline the construction process. Set on a quiet no-through road, the location offers peace, security, and a true connection to nature. Bordering Little Qualicum Falls Provincial Park and just minutes to the Little Qualicum River, the area is ideal for hiking, swimming, walking trails, or simply enjoying the sights and sounds of the forest and local wildlife. Little Qualicum River Village is a 576-acre gated strata community, located approximately 20 minutes north of Qualicum Beach, offering a rare blend of luxury living, privacy, and outdoor lifestyle. A remarkable opportunity to build a refined home in one of Vancouver Island’s most scenic and exclusive natural settings. (id:48643)
Sutton Group-West Coast Realty (Nan)
2040 Schoolhouse Rd
Nanaimo, British Columbia
FOR SALE! 4-acre Heavy Industrial opportunity zoned HI-1J with excellent Highway exposure with 2 road frontages. Strategically located in an industrial area of South Nanaimo, sits two properties - 2040 Schoolhouse Rd & 2035 Balsam Rd which are being sold together and consist of a total of 4.01 acres. Fronting Schoolhouse Rd features the main building which is a metal frame warehouse built in 2005 offering approx. 7,300 Sq. Ft. The building includes a front reception area, spacious office, staff area w/kitchenette, 2 washrooms, mezzanine area and is equipped with 400 amp electrical service, high ceilings and large bay door. There is an additional shop that fronts onto Balsam Rd which is approx. 1,500 Sq.Ft. The official community plan Land Use Designation is Light Industrial and Commercial making this a great development property. Plus GST. Information package available. Measurements approximate & data should be verified. (id:48643)
RE/MAX Professionals (Na)
Exp Realty (Na)
4345 Redford St
Port Alberni, British Columbia
A rare opportunity to secure a 40' x 121' lot in one of Central Alberni’s most walkable, well connected neighbourhoods. Zoned R - Primary Residential, it supports gentle density and small scale multi unit options, whether you are planning a personal home, adding a suite, or exploring future potential. Think of it as a flexible launchpad for whatever you build next. Everyday essentials are close at hand, with the new Quay to Quay pathway, West Coast General Hospital, schools, shops, transit, and recreation all just minutes away. The surrounding area is established yet evolving, with local dining, community events, and services that make day to day living straightforward. Numbers tell you the lot size; the location tells you how it can work for your life. Whether you are planning your next build or investing for tomorrow, this property offers a thoughtful setting to work from. Reach out anytime to learn more or arrange a private viewing. (id:48643)
Loyal Homes Ltd.

