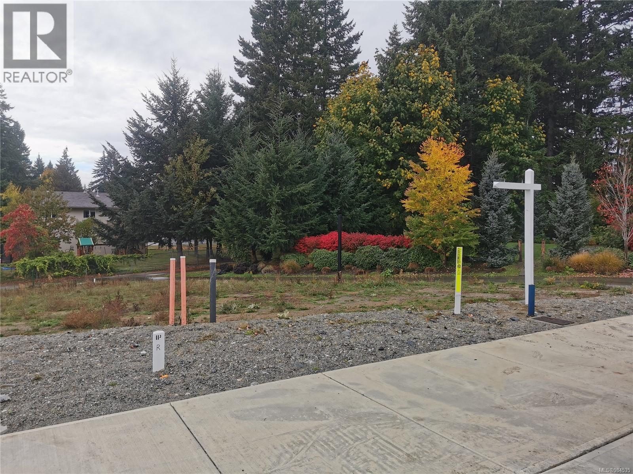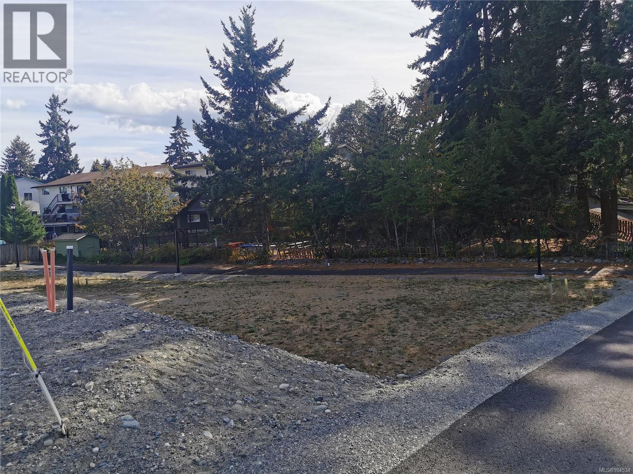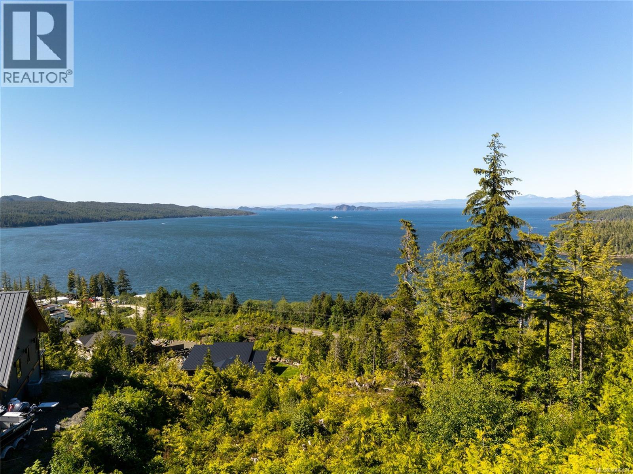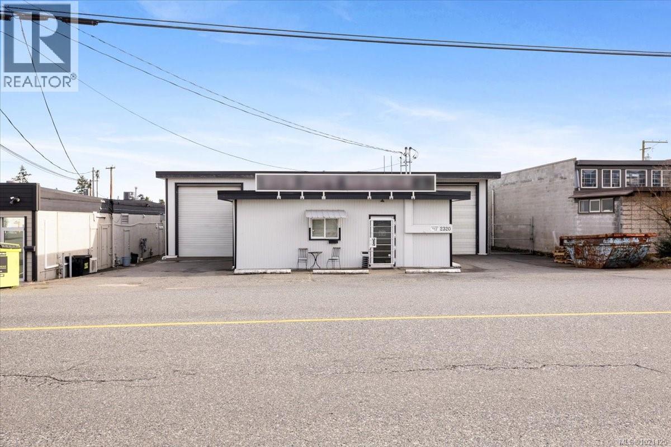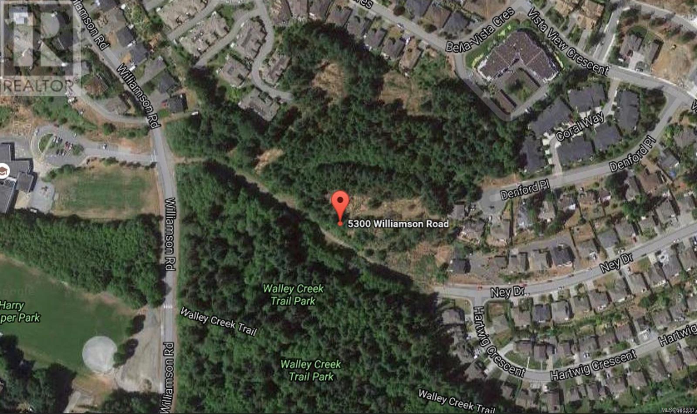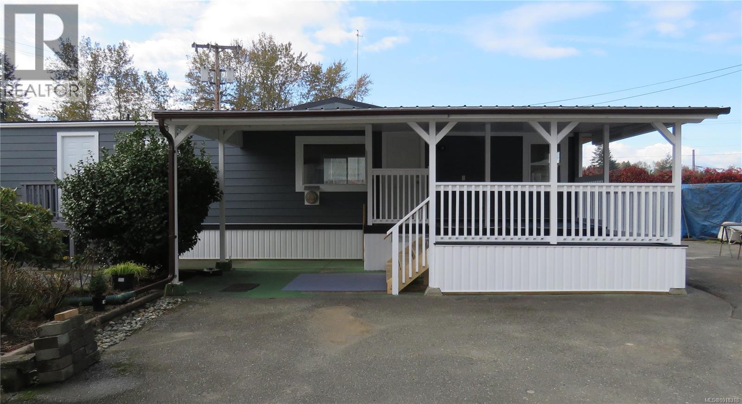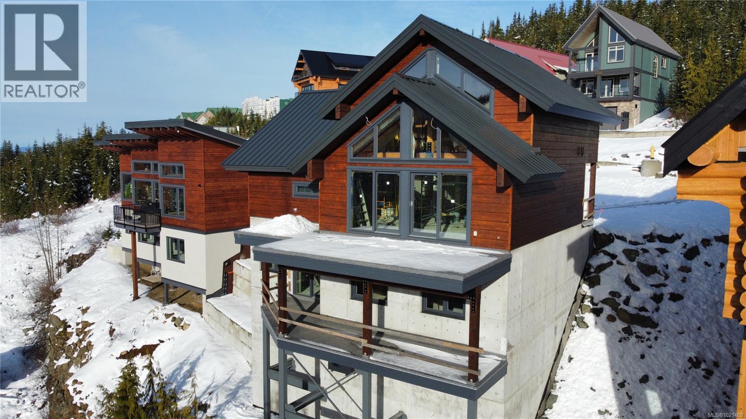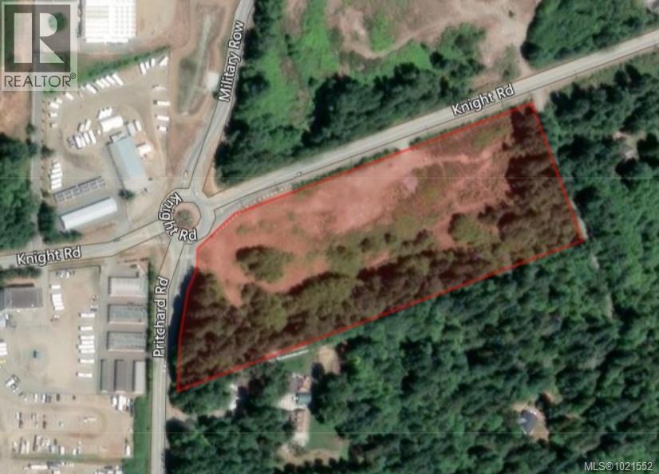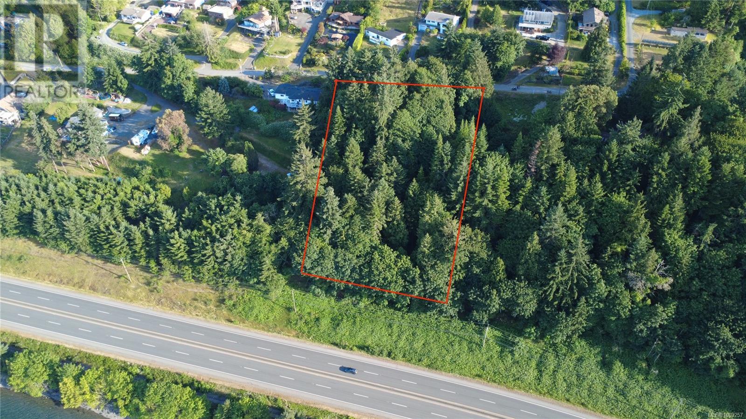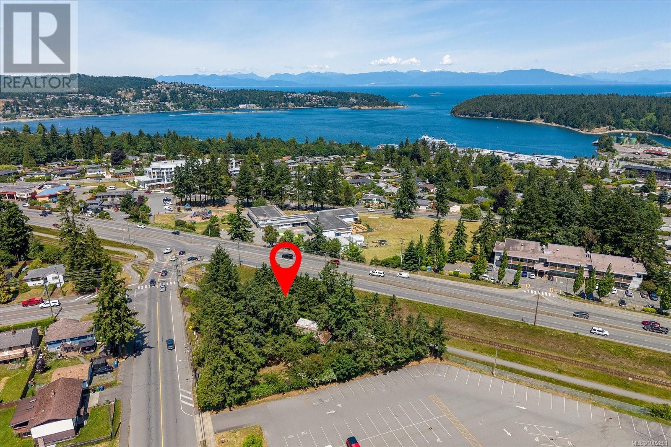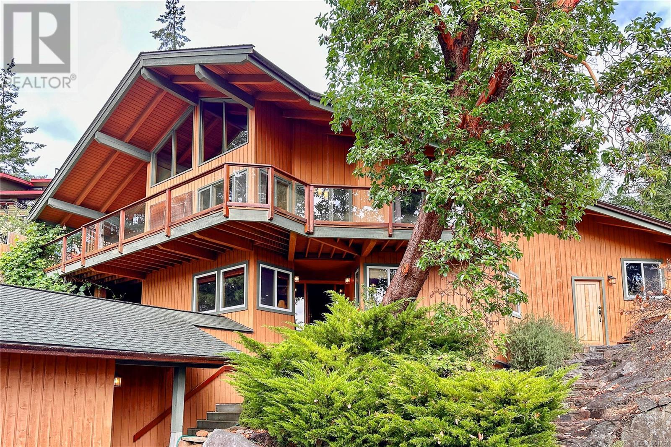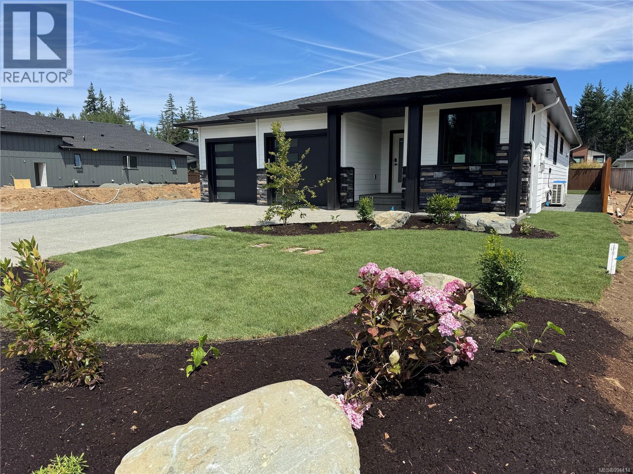7 Leam Rd
Nanaimo, British Columbia
Lot 13 is approximately 5648 sq. ft. lot for sale in the desirable central location of Diver Lake. This lot is situated within the City of Nanaimo limits and offers amenities of paved roadways, curb and gutter, sidewalks, street lighting and underground municipal services. This lot is located close to all shopping, coffee shops, restaurants, city amenities, recreational facilities, bus route and all on a quiet cul-de-sac, in a family oriented neighborhood. Great area with everything you need just minutes away. Lot 13 has front access to lot with back/rear walking lane. Price is plus GST. (id:48643)
RE/MAX Professionals (Na)
23 Leam Rd
Nanaimo, British Columbia
Lot 9 is approximately 5954 sq. ft. lot for sale in the desirable central location of Diver Lake. This lot is situated within the City of Nanaimo limits and offers amenities of paved roadways, curb and gutter, sidewalks, street lighting and underground municipal services. This lot is located close to all shopping, coffee shops, restaurants, city amenities, recreational facilities, bus route and all on a quiet cul-de-sac, in a family oriented neighborhood. Great area with everything you need just minutes away. Lot 9 has front access to lot with a back/rear walking lane. Price is plus GST. (id:48643)
RE/MAX Professionals (Na)
5690 Goletas Way
Port Hardy, British Columbia
This is the exact spot in Port Hardy's newest subdivision where people stop, get out of the car, & stand in awe. The ocean view from this lot will leave you speechless. It's truly a special feeling when you connect with a lot like this. The view is spectacular from ground/eye level. The pictures & video accompanying this listing accurately represent the awe-inspiring view that you will enjoy from all rooms of your future home. This is the real deal! No GST. This neighborhood is peaceful, features beautiful homes and is only 10 minutes from town. Become inspired by this large building lot, offering a serene atmosphere, plus the convenience of municipal services right to lot line. Imagine waking up to breathtaking ocean vistas every day. This lot blends natural beauty with modern-day convenience and is close to amenities, the airport, & Bear Cove Park (boat launch). Don't miss this opportunity to take the first step toward building your dream home in a highly desirable area. (id:48643)
Exp Realty (Na)
2320 Mccullough Rd
Nanaimo, British Columbia
Welcome to 2320 McCullough Rd, a highly functional industrial/commercial property designed to meet the needs of various businesses. This versatile space boasts two large 14-foot roll-up doors at the front and an additional 10-foot roll-up door at the rear, allowing smooth entry and exit for trucks, equipment, and deliveries. Inside, you’ll find ample storage space and a flexible interior that can easily accommodate warehousing, light manufacturing, service businesses, or other commercial uses permitted by zoning. Situated in Central Nanaimo with quick access to the Island Highway and surrounding commercial corridors, this location offers strong visibility and convenient logistics. Whether you’re an owner-operator needing a well-equipped industrial workspace or an investor seeking a solid commercial asset, 2320 McCullough Rd combines space, accessibility, and versatility for a variety of business needs. (id:48643)
460 Realty Inc. (Na)
5300 Williamson Rd
Nanaimo, British Columbia
Located in the desirable North Nanaimo area, 5300 Williamson Rd presents a unique development opportunity on 4.89 acres of predominantly flat land, directly across from Frank Ney Elementary School and adjacent to Harry Wipper Park. This prime location offers easy access to the Walley Creek Trail, making it ideal for multi-family residential development. The property is designated for low-density development under the Official Community Plan (OCP), aligning with the city's long-term vision for growth. With proximity to schools, parks, and recreational areas, this site is perfectly positioned to meet the increasing demand for housing in this thriving neighbourhood. Developers should engage with city planners to fully explore the property's potential for future development (id:48643)
Exp Realty
201 2885 Boys Rd
Duncan, British Columbia
Estate Sale. Renovated 1968 PARKWOOD VILLAGER MODEL Mobile home. Updates include; 2018/2019 - NEW Roof, Hot Water Tank, Kitchen Appliances and washer/dryer, Light fixtures, Bathroom w/walk-in shower, Vinyl windows, Plumbing, and exterior doors. Attractive royal blue Hardiplank siding, with spacious entry deck. Interior just freshly painted.; 684 Sqft of 2 bedrooms and 1 bath. Located in first section of MHP at southwest corner with parking space and privacy. Do you like to garden? Pad space is generous and nicely landscaped with two - 16 foot raised garden beds. There is also a 10x20 foot workshop and 10x10 Storage Shed. A nice layout with primary bedroom at south end, bathroom, 2nd bedroom with corner area as laundry room, living area, kitchen and dining nook in north end. Located in Silver Park MHP - with a 55+ AGE RESTRICTION; NO PETS and NO RENTALS. (id:48643)
Royal LePage Nanaimo Realty Ld
665 Arrowsmith Ridge
Courtenay, British Columbia
Brand-new Finnish log home in popular Beaufort Heights at Mt Washington ski resort, crafted by a premier European log-home manufacturer and assembled by Facet Custom Builders. Perched on one of the finest view lots, this nearly 3,000 sq.ft. 4BR/3BA retreat showcases soaring ceilings, a dramatic loft, a private sauna, and expansive two decks overlooking Strathcona Provincial Park. Huge 1,200 sq.ft. of high-ceiling bonus space in lower level ready for your vision. Large tilt-and-turn European windows flood the home with light, while parking for 4–5 vehicles adds convenience. A rare opportunity with exceptional Airbnb income potential. This home is under construction estimated for occupancy in Feb 2026. All measurements are from approved Building permit plans, Buyers to conduct their own due diligence. (id:48643)
Sutton Group-West Coast Realty (Nan)
1194 Pritchard Rd
Comox, British Columbia
This prime 8.56-acre commercial/industrial development parcel provides a rare development opportunity within the municipal boundaries of the Town of Comox, located on picturesque Vancouver Island. This high-visibility location at the southeast corner of Pritchard and Knight Roads, on the Pritchard Road corridor, is situated almost directly across from the entrance to the Comox Valley Airport and only a few minutes' drive to the Comox marina and downtown Comox. Beaches, golf courses and the Comox Valley hospital are all within 10 minutes' easy drive along major Comox Valley arteries. Don't miss this opportunity - contact listing agent for further details and information package. (id:48643)
Royal LePage Coast Capital Realty
Royal LePage-Comox Valley (Cv)
Lt 3 Hillview Rd
Lantzville, British Columbia
Amazing Ocean Views & Rare Opportunity in Upper Lantzville. Perched near the top of coveted Hillview Road, this expansive 1+ acre parcel offers sweeping 180-degree views of Nanoose Bay and the Strait of Georgia. A rare opportunity, this is one of the last remaining lots on the street—the perfect canvas to bring your dream home to life. Surrounded by natural beauty and upscale homes, the setting combines privacy, tranquility, and an unparalleled coastal outlook. Only a 10 minute drive to North Nanaimo shopping district, with all the amenities. (id:48643)
Sutton Group-West Coast Realty (Nan)
1790 Waddington Rd
Nanaimo, British Columbia
A rare chance to invest in a prime piece of real estate! Perfectly situated with convenient access to major routes, everyday essentials, and well-loved local spots, this property presents an excellent opportunity for developers. It’s available as a standalone purchase or can be acquired alongside 1750 Waddington Rd (MLS#1002994) to maximize your development options. Recently rezoned to R5, the potential for a 4-plex build may exist—buyers are encouraged to verify all options independently. Whether you're envisioning a multi-unit build, a custom luxury home, or a larger-scale project, this property opens the door to a range of exciting possibilities. (id:48643)
460 Realty Inc. (Qu)
784 Cliffe Rd
Quadra Island, British Columbia
Remarkable ocean-view home overlooking Gowlland Harbour on Quadra Island's west side. This beautiful family residence features post and beam construction with high vaulted ceilings, blending seamlessly with its natural surroundings, including a towering arbutus tree in the front yard and stunning rockwork around the gardens. The lower level offers a spacious family room with a wood stove and original brickwork, a bedroom, and a guest suite with a four-piece bathroom and private deck, ideal for a B&B. Stairs lead up to the main level, which boasts a spacious open floor plan. The kitchen features oak cabinets, a custom wood island, tile flooring, and stainless steel appliances, with a door opening to a side deck that wraps around the back of the home. The dining room has a sliding door to the large front deck, and the sunken living room features a floor-to-ceiling rock fireplace. The master bedroom on the main level includes a walk-in closet, a sliding door to the front deck, and a four-piece ensuite. The upper level features a loft area currently used as an office space and another bedroom. This home showcases beautiful wood finishes and custom tile work throughout. Additional amenities include an attached garage/workshop at the front and a detached storage shed in the backyard. Situated on a beautifully landscaped, fully fenced 0.4-acre lot with a sunny westerly exposure, established garden beds, and fruit trees, this property is midway between Quathiaski Cove and Heriot Bay. It offers easy access to all services: a five-minute drive to either location and less than a five-minute walk to a marina. (id:48643)
RE/MAX Check Realty
766 Sitka St
Campbell River, British Columbia
Welcome to Jubilee Heights, a vibrant new subdivision in the heart of Willow Point. This spacious 1,700 sq ft rancher features a bright, open concept layout combining the living, dining, and kitchen areas perfect for both everyday living and entertaining. The modern kitchen comes with quartz countertops, modern finishes with plenty of cabinetry. Primary bedroom set on one side of the home for added privacy, includes a large walk-in closet and a large ensuite with double sinks. Two additional bedrooms are located on the opposite side, ideal for guests and teens. Built by Caflisch Contracting, a builder known for quality craftsmanship and personalized touches, this home will include fencing, landscaping, underground sprinklers and side yard parking and access to rear yard. Enjoy a prime location close to amenities, schools, and beautiful walking trails. (id:48643)
Royal LePage Advance Realty

