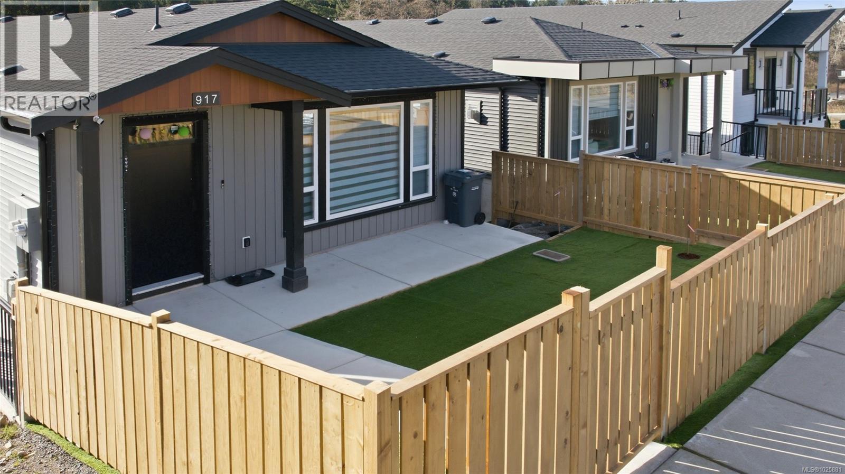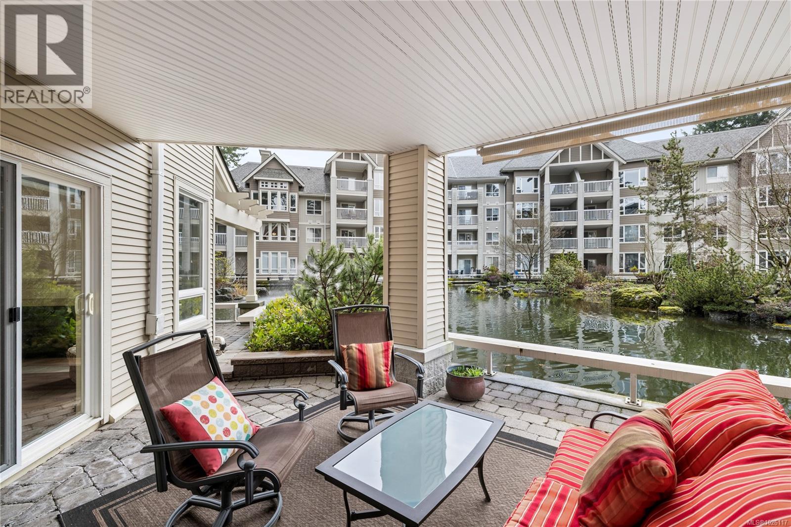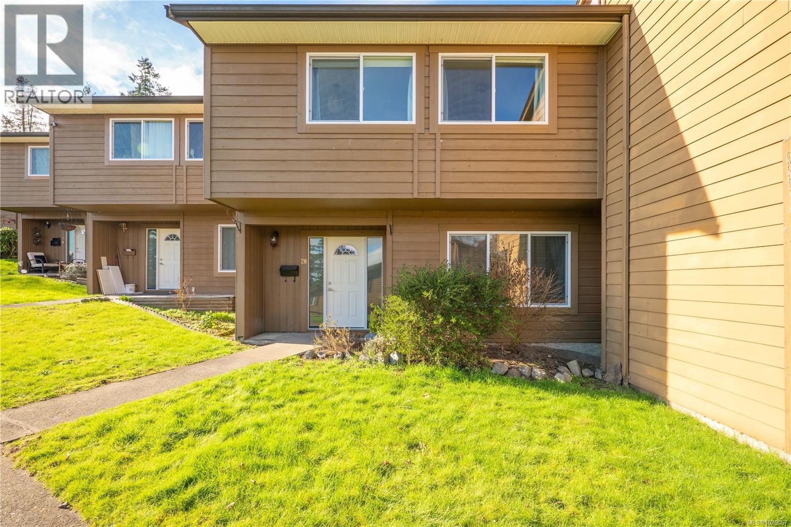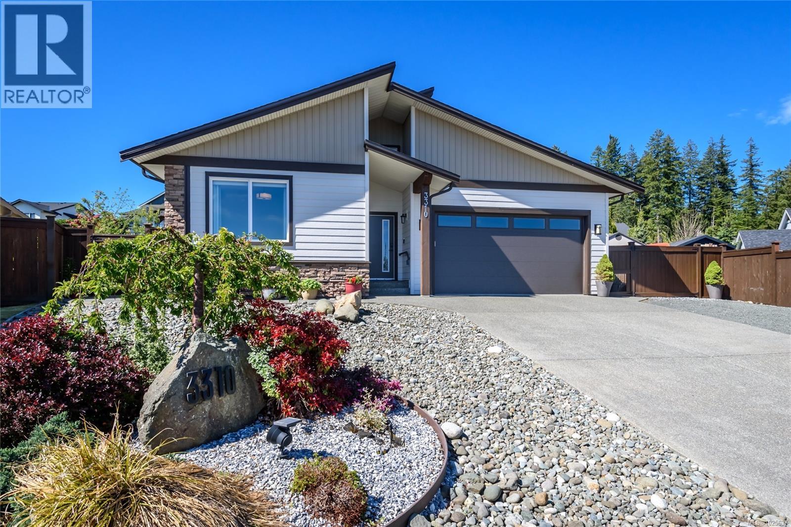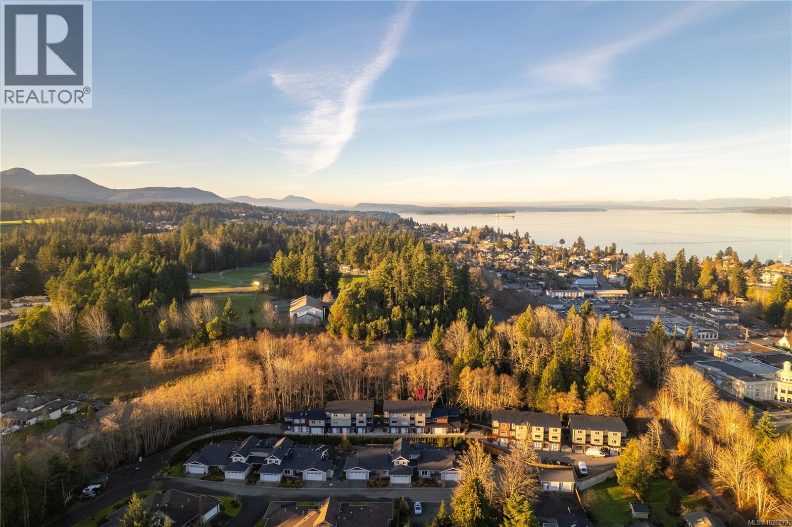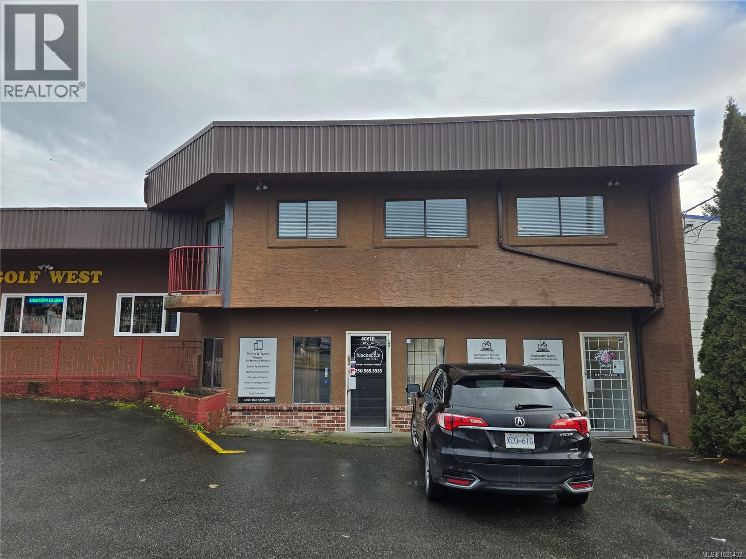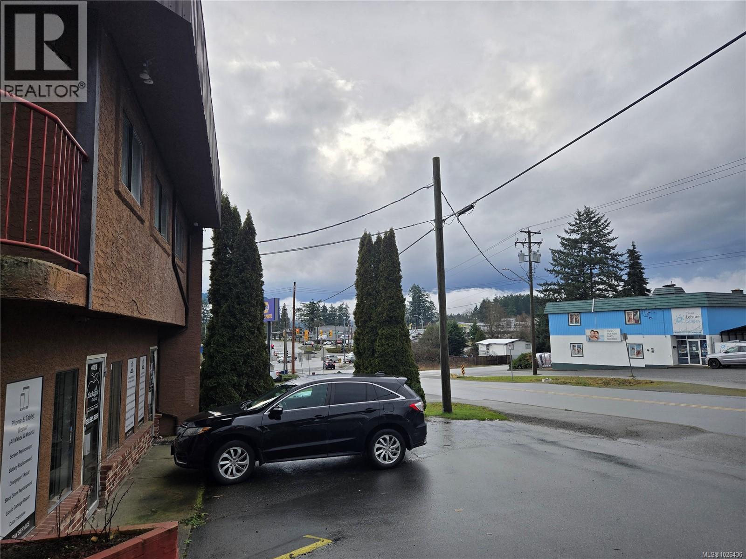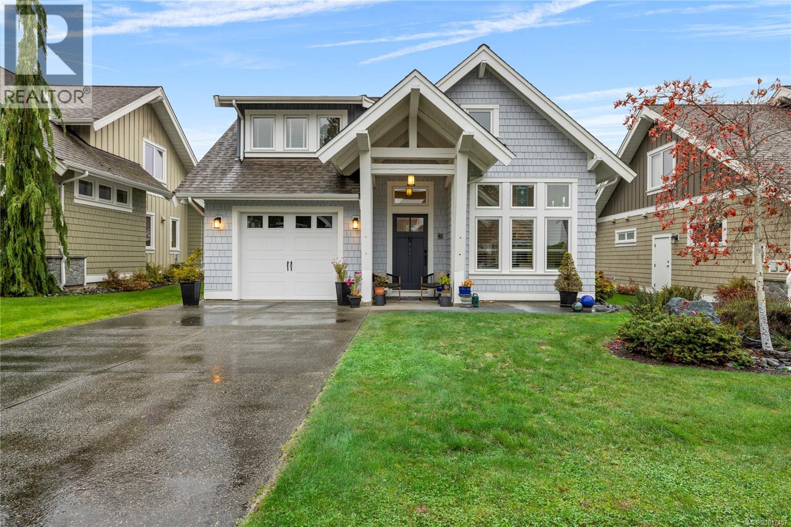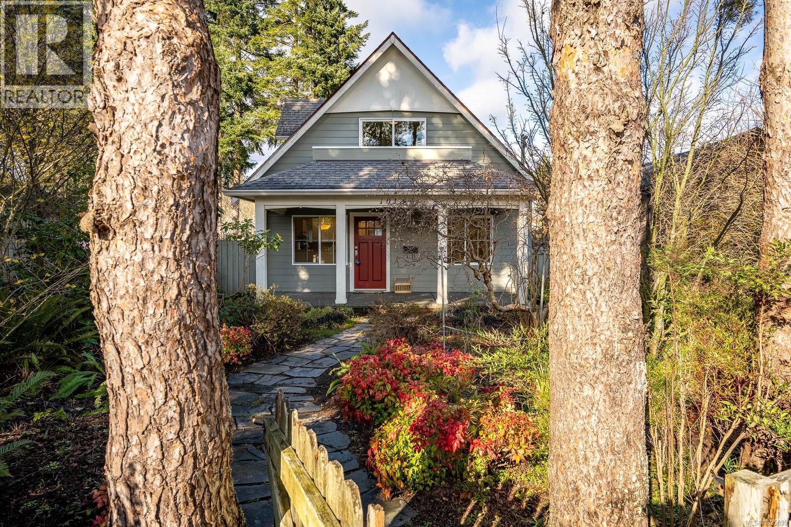917 Old Victoria Rd
Nanaimo, British Columbia
Stunning Newly Built Home with Legal Suite. Welcome to this beautifully designed home offering style, functionality, and modern comfort. The open-concept main floor features 9-foot ceilings, a bright living space with a cozy gas fireplace, and a chef’s kitchen complete with a gas range, quartz counters, oversized island, and walk-in laundry room with extra storage and sink. The main level hosts three spacious bedrooms, including a luxurious primary suite with a walk-in closet and spa-inspired ensuite showcasing a large walk-in shower and a freestanding soaker tub. Each bedroom includes a generous closet with custom built-in organizers. Downstairs, discover a fully equipped media room with its own bathroom and bar area, perfect for entertaining, plus plenty of storage. A legal 2 bedroom suite with separate hydro meter provides excellent income potential or space for extended family. Additional features include: gas furnace with heat pump and A/C, gas hot water on demand, and double car garage. The location is close to all amenities and levels of schools. This home blends everyday convenience with luxury finishes and is truly a must-see! All info and data approximate. Price includes GST (id:48643)
RE/MAX Professionals (Na)
101 5625 Edgewater Lane
Nanaimo, British Columbia
The Stonecroft Building in the Longwood community is set in one of North Nanaimo’s most sought-after neighbourhoods — and Unit 101 truly stands out. This bright ground-level home offers nearly 1,500 sq ft of thoughtfully designed living space, featuring two spacious primary bedrooms, each with its own ensuite and walk-in closet — ideal for privacy and comfort. Two gas fireplaces create cozy gathering spaces, while three separate patios overlook the tranquil pond and gardens, offering seamless indoor-outdoor living. The galley kitchen is well-appointed with stainless steel appliances, a pantry, and gleaming quartz countertops. Convenience is unmatched: two underground parking stalls are located close to your entrance, allowing step-free access directly into your home. An oversized storage locker is located on the second floor for added functionality. Through a secured gate, you’re just steps to Longwood Plaza, shopping, restaurants, and the Oliver Woods Community Centre. The Longwood community is known for its welcoming atmosphere and active lifestyle. Residents enjoy a private clubhouse complete with a gym, billiards room, kitchen for hosting events, and guest suites available at a nominal rate. Pets are welcome. Peaceful surroundings, exceptional amenities, and effortless living — this is the lifestyle Longwood is known for. (id:48643)
Exp Realty (Na)
28 855 Howard Ave
Nanaimo, British Columbia
Unique four-level floor plan in Eagle Heights offering 4 bedrooms, 2 bathrooms and just under 1,300 sq ft of functional living space. Ideal for young families or first-time buyers, this stylishly updated townhome is located in Nanaimo’s sought-after University District, just minutes to Vancouver Island University, Nanaimo Aquatic Centre, parks, transit and excellent schools. Recent upgrades include brand new windows and patio doors, fresh carpet, updated kitchen with high end appliances, new aluminum handrails, upgraded flooring, refreshed bathroom fixtures and added patio privacy. Bright and move-in ready with full size laundry, second 2 piece bath and generous pantry space. Pet friendly complex allowing two dogs, two cats, or one of each. Exceptional value in a prime location. Measurements approximate; verify if important. (id:48643)
Real Broker
3310 Tyler Pl
Campbell River, British Columbia
Welcome to your dream home! Experience convenience and community in this charming Campbell River residence. Nestled on a cul-de-sac, this modern 3-bedroom, 2-bathroom rancher features an open-concept layout that seamlessly blends the kitchen, dining, and living areas for effortless entertaining. Built in 2017, this bright and airy home offers contemporary comforts and ample natural light throughout, and is wheelchair-accessible. Did I mention RV parking, making it perfect for outdoor enthusiasts, and an oversized lot measuring over 13000 sq ft? This custom-built home is located in a highly sought-after neighborhood brimming with a mix of families, retirees, and walking trails. Don't miss your chance to call this stylish retreat yours! (id:48643)
Royal LePage-Comox Valley (Cv)
3722 Clifcoe Rd
Saltair, British Columbia
Amazing ocean views from this beautifully updated 5 bdrm- 3 bath home in sunny Saltair.Move-in ready with new kitchen, appliances, newer flooring , and fresh paint throughout.Over 3300 sq ft of spacious living, featuring a cozy family room off the kitchen with wood stove for those winter evening.Step out to your back deck and enjoy your back yard with fruit trees , garden and fully fenced yard. The main floor offers three bedrooms, including a generous primary bedroom with deluxe 4 pce ensuite and walk in closet. Bright living and dining area with gas fireplace creates the perfect gathering place.Step out on your front deck and enjoy the expansive ocean views of coastal mountains,gulf islands and Ladysmith Harbour. Down stairs includes 2 oversized bedrooms, full bathroom and extra large family room, separate laundry room .Possible suite potential. Workshop with access to the double garage.RV parking. Minutes to beach access.An exceptional family home in a sought after neighborhood! (id:48643)
Royal LePage Nanaimo Realty Ld
107 2899 River Rd
Chemainus, British Columbia
Like-new and built in 2022—without the GST—this exceptional 2-bedroom townhome offers the perfect blend of modern comfort and relaxed island living, ideally located near golf courses, scenic trails, and the heart of charming Chemainus. Move-in ready and thoughtfully designed, the home features a gas range and gas dryer, upscale window coverings, and quality finishes throughout. Enjoy efficient gas forced-air heating, on-demand hot water, and the cozy ambiance of an electric fireplace. The spacious primary bedroom is a true retreat with a deluxe 4-piece ensuite featuring heated floors. The stylish kitchen showcases quartz countertops, ample cabinetry, and a functional layout that opens to a private deck overlooking peaceful green space—ideal for morning coffee or evening unwinding. A rare 36-foot-deep garage easily fits two vehicles or lends itself to a workshop, home gym, or office, while the over-height crawlspace offers excellent storage. This modern, well-managed complex welcomes families, rentals, and pets. An outstanding opportunity to enjoy comfort, flexibility, and lifestyle—book your showing today 250-268-3310 (id:48643)
RE/MAX Professionals (Na)
A 4061 Norwell Dr
Nanaimo, British Columbia
excellent leasing opportunity is now available in the highly desirable Uplands area of Nanaimo. Conveniently located on Norwell Road, just minutes from the Island Highway, this well-positioned 845 sq ft commercial unit offers outstanding exposure in a vibrant residential and commercial mixed neighbourhood. The space was previously home to a successfully operating business that relocated out of the area, creating a rare opportunity for a new tenant to establish their presence in this sought-after community. With steady local traffic, strong surrounding demographics, and easy accessibility, this unit is well-suited for a variety of retail, service, or professional uses (subject to zoning). Don't miss this opportunity to secure a prime location and grow your business in one of Nanaimo's most established neighborhoods (id:48643)
Sutton Group-West Coast Realty (Nan)
C 4059 Norwell Dr
Nanaimo, British Columbia
An excellent leasing opportunity is now available in the highly desirable Uplands area of Nanaimo. Conveniently located on Norwell Road, just minutes from the Island Highway, this well-positioned 550 sq ft commercial unit offers outstanding exposure in a vibrant residential and commercial mixed neighbourhood. With steady local traffic, strong surrounding demographics, and easy accessibility, this unit is well-suited for a variety of retail, service, or professional uses (subject to zoning). Don't miss this opportunity to secure a prime location and grow your business in one of Nanaimo's most established neighborhoods. Available for immediate occupancy (id:48643)
Sutton Group-West Coast Realty (Nan)
1224 Drifter End
Langford, British Columbia
Showhome available to view at 1214 Drifter End, Tues & Thurs 4pm to 6pm / Sat & Sun 2pm to 4pm or by appointment. Immediate possession possible. Located lakeside on Langford Lake these quality built Insulated Concrete Form (ICF) homes offer more than just premium top quality construction & design, these homes offer the future of construction in today's market, while providing some of the most energy efficient multi family homes in Langford. Focused on building w/ the right materials to make the biggest difference; visit our show home today & view the mock up wall systems in detail that separate us from other standard construction methods detailing why (ICF) & Slabs are stronger, more energy efficient, offer luxury level soundproofing & better for the environment. Located on Langford Lake between the Ed Nixon Trail & the E&N Trail, w/ direct lake access & boat launch just down the pathway allowing easy access to enjoy some of BC's best trout fishing, paddling, rowing, nature watching & swimming all at your back door. Multiple floor plans to choose from including 1, 2 & 2 bedrooms + den w/ large garages & multiple outdoor patio/deck spaces. Features include; heat pumps, tankless gas hot water, gas BBQ hook-ups, over height ceilings, 2 parking stalls, EV charging & garages. Other notable features include quartz countertops throughout, undermount sinks, quality cabinets w/ soft close doors & drawers, premium s/s appliance package including a gas range & full size fridge. Exceptional value & design while offering modern day conveniences in one of the fastest growing communities in Canada & still minutes away to Victoria BC & easy access up island. Langford Lake District offers some of the best parks & trails in the area, just minutes to amenities, all levels of schools, universities, restaurants, hiking trails & recreation. Call/email Sean McLintock PREC with RE/MAX Generation 250-667-5766 or sean@seanmclintock.com (Info should be verified if important. Plus gst.) (id:48643)
RE/MAX Professionals (Na)
2821 Caster Pl
Langford, British Columbia
Showhome available to view at 1214 Drifter End, Tues & Thurs 4pm to 6pm / Sat & Sun 2pm to 4pm or by appointment. Immediate possession possible. Located lakeside on Langford Lake these quality built Insulated Concrete Form (ICF) homes offer more than just premium top quality construction & design, these homes offer the future of construction in today's market, while providing some of the most energy efficient multi family homes in Langford. Focused on building w/ the right materials to make the biggest difference; visit our show home today & view the mock up wall systems in detail that separate us from other standard construction methods detailing why (ICF) & Slabs are stronger, more energy efficient, offer luxury level soundproofing & better for the environment. Located on Langford Lake between the Ed Nixon Trail & the E&N Trail, w/ direct lake access & boat launch just down the pathway allowing easy access to enjoy some of BC's best trout fishing, paddling, rowing, nature watching & swimming all at your back door. Multiple floor plans to choose from including 1, 2 & 2 bedrooms + den w/ large garages & multiple outdoor patio/deck spaces. Features include; heat pumps, tankless gas hot water, gas BBQ hook-ups, over height ceilings, 2 parking stalls, EV charging & garages. Other notable features include quartz countertops throughout, undermount sinks, quality cabinets w/ soft close doors & drawers, premium s/s appliance package including a gas range & full size fridge. Exceptional value & design while offering modern day conveniences in one of the fastest growing communities in Canada & still minutes away to Victoria BC & easy access up island. Langford Lake District offers some of the best parks & trails in the area, just minutes to amenities, all levels of schools, universities, restaurants, hiking trails & recreation. Call/email Sean McLintock PREC with RE/MAX Generation 250-667-5766 or sean@seanmclintock.com (Info should be verified if important plus gst.) (id:48643)
RE/MAX Professionals (Na)
42 5251 Island Hwy W
Qualicum Beach, British Columbia
OCEAN FRONT LIVING MEETS PREMIUM FINISHINGS: Welcome to Qualicum Landing, a sought-after seaside community on Vancouver Island’s beautiful coastline. This 1670 sqft, 3-bedroom, 2-bath home blends comfort and coastal charm, featuring an open-concept kitchen ideal for entertaining and an abundance of natural light throughout. Perfectly positioned within the complex, it offers stunning ocean views right from your front door. Residents enjoy resort-style amenities including a pool, hot tub, tennis courts, and nearby golf, hiking, and biking. With short-term rentals allowed, this home, tucked within a gated community, offers the perfect balance of personal retreat and income potential—an ideal vacation property or investment opportunity in one of the Island’s most desirable destinations. (id:48643)
RE/MAX Ocean Pacific Realty (Crtny)
1013 5th St
Courtenay, British Columbia
No car required! 2008 Croonen Construction built, this warm and inviting 3-bedroom, 2-bath home blends quality craftsmanship with everyday comfort plus incredible street appeal - all in a location where you can truly leave the car at home. Step inside to a bright main-level entry featuring hardwood flooring, new carpets, and a cozy gas fireplace that anchors the living room. The thoughtfully designed kitchen offers a welcoming butchers block eating bar --- perfect for gathering with friends and family. The open-concept layout creates an easy flow for both daily living and entertaining. The main floor includes a bedroom plus a den/office area overlooking the private backyard - ideal for working from home or enjoying a quiet reading nook with a garden view. Upstairs, you'll find two generously sized bedrooms with abundant closet and storage space. The front bedroom opens onto its own private balcony - the perfect spot for morning coffee or unwinding in the evening. Comfort is ensured year-round with an efficient heat pump system. Outside, the home is beautifully set among some mature trees and established landscaping, the fully fenced yard offers a covered deck at the front of the home and a large private patio out the back for summer evenings on the patio, plant your vegetables, grow your flowers, and make the most of your own peaceful outdoor retreat. A separate21' x 15' garage with convenient lane access provides a workshop or excellent parking and storage option, plus there's additional space for RV and boat parking - a rare find this close to town. Located within walking distance to all amenities - including the downtown core, shops, restaurants, and services - this home offers the ultimate in convenience and lifestyle. (id:48643)
Royal LePage-Comox Valley (Cv)

