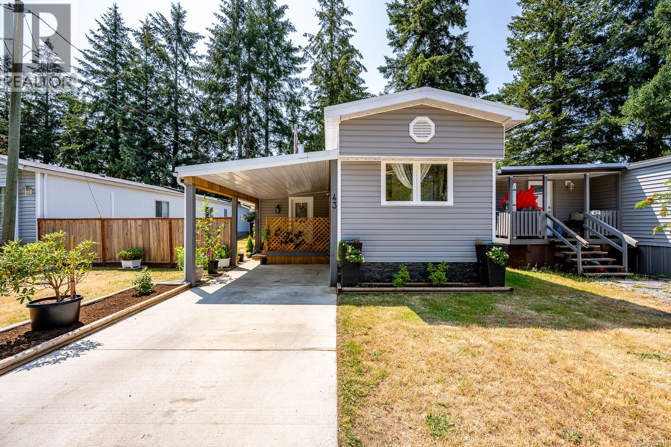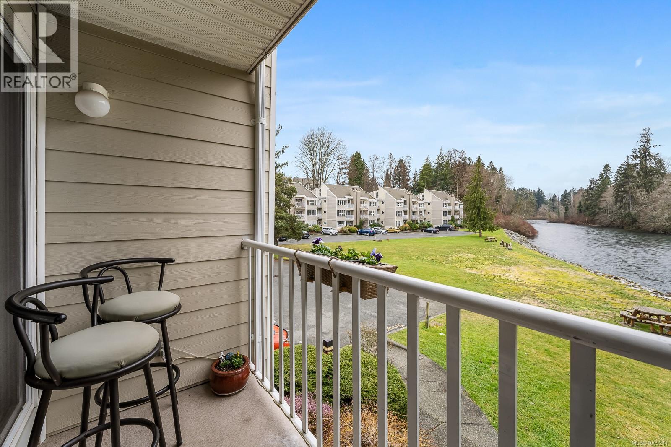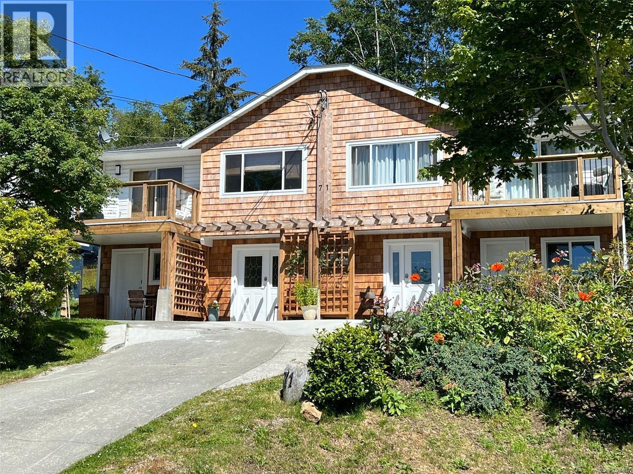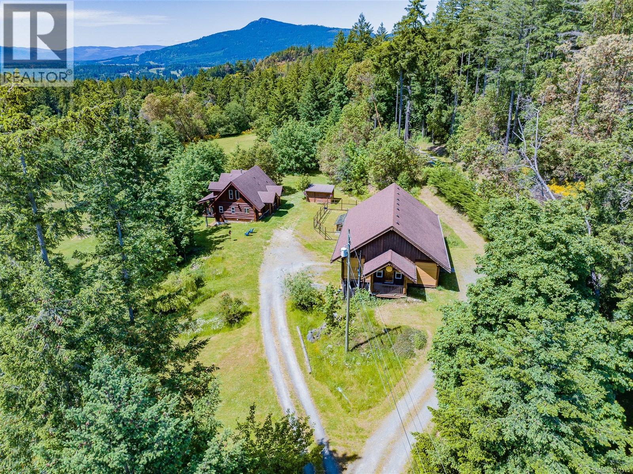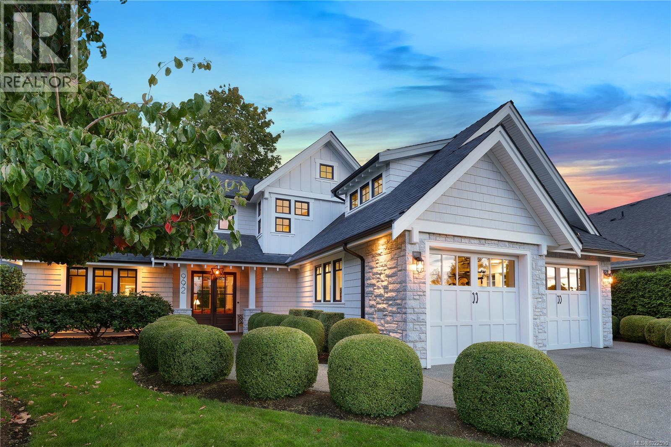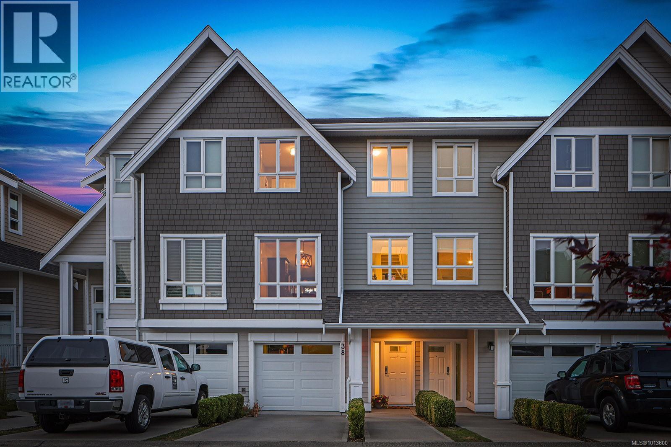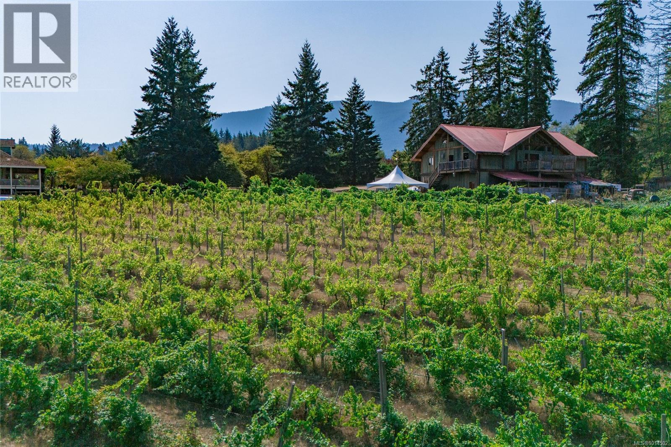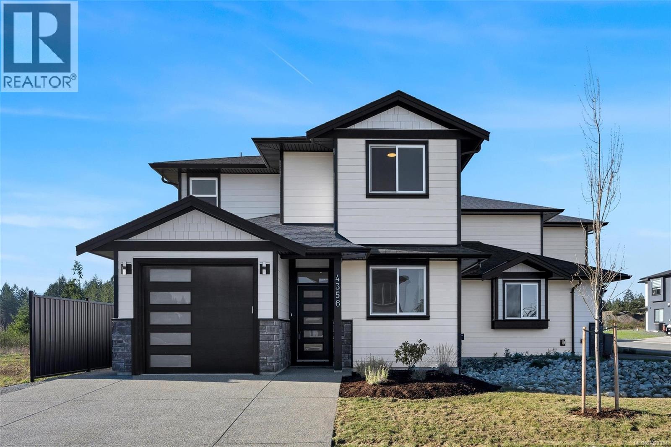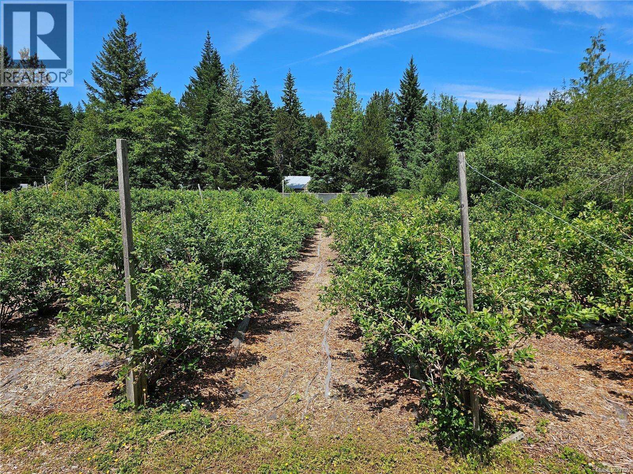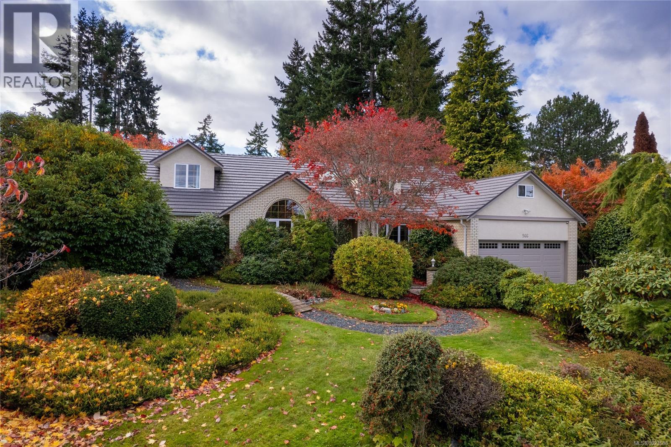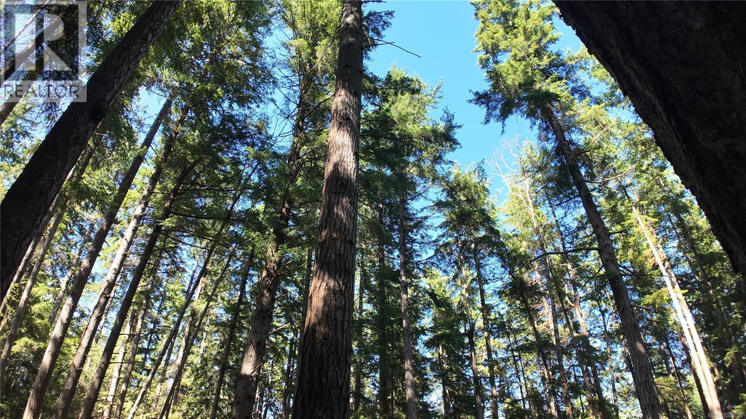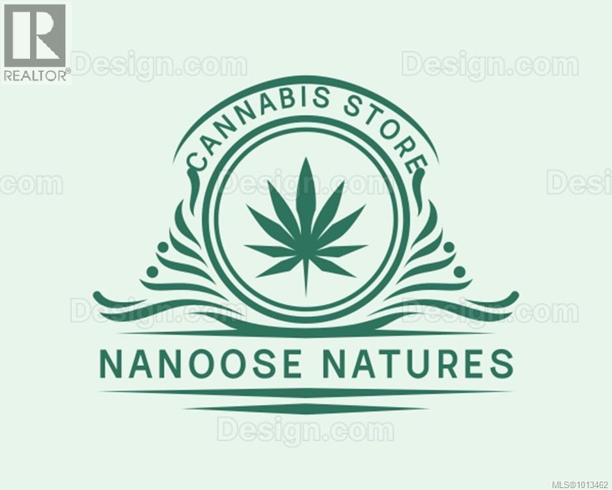43 1901 Ryan Rd E
Comox, British Columbia
PROFESSIONALLY UPDATED TURN-KEY HOME! This beautiful home is perfect for first-time buyers, retirees, or those looking to downsize. You will love the natural light, vaulted ceilings in the living room, & bright, new kitchen with stainless appliances (natural gas stove), herringbone tiled backsplash, hardwood flooring, & hot water on demand. Other updates: a new metal roof, siding, windows, drywall, paint, flooring, trim, furnace, and gutters. Outside, you'll find a new concrete driveway, carport, cozy covered front deck, side yard with space for gardening, a private deck in the backyard, a shed for your tools & storage, and more dry storage under the house. Enjoy proximity to all major amenities such as the Aquatic Center, North Island College, Costco, Home Depot, Thrifty's complex, golfing, beaches, & the hospital. Situated in an awesome, family-oriented neighbourhood with no rentals allowed, smaller pets on approval, and a well-managed community. This one is a must-see!! (id:48643)
Exp Realty (Na)
217 205 1st St
Courtenay, British Columbia
A HIDDEN GEM! Perched on the edge of the Puntledge River, here is a completely renovated two-bedroom, two-bathroom condo that is only minutes to the amenities of downtown Courtenay. The spacious 960 sq.ft unit faces southwest and looks directly up the river while enjoying evening sunsets. In the summer, relax on your patio or on the large park-like riverside lawn while listening to the relaxing sound of the river. In the winter, throw a log in the wood-burning stove and nestle in the ambiance of its heat. The interior updates are on a long list including slate and engineered hardwood floors, a custom kitchen with Italian tile counters & backsplash, custom window coverings, new Euro Glass closet sliding doors, LED light fixtures, new hot water tank, new premium appliances., new plumbing fixtures, new bathroom vanities, updated plumbing, wiring for in-wall audio and TV systems and much more. The layout is semi open and allows for plenty of natural light. The comfortable primary bedroom has an ensuite and large closet. Outside, there is one assigned parking stall plus the complex has been updated with hardiplank siding, vinyl windows, vinyl decks and aluminum deck railing. Recreational activities include hiking and biking trails, fishing and river tubing. The strata fee is $437, there are no age or rental restrictions. Hydro averaged under $70/month over last 2 years. Bring your pet of any size and stay for a long time in this well-located Courtenay condo! (id:48643)
RE/MAX Ocean Pacific Realty (Cx)
A 71 Orca Way
Alert Bay, British Columbia
Exceptional Fourplex with Proven Income Potential Versatile fourplex ideal for investors, multi-generational living, or owner-occupiers. Live in one unit while the others help offset your mortgage, or rent all four for steady cash flow. Over the past 10 years, renting just two units short-term has generated an average annual income of $62,000, highlighting strong earning potential. The well-maintained building offers two upper units with three bedrooms and two bathrooms, plus two main-floor units with one bedroom and one bathroom. All units are fully self-contained with private exterior entrances. Shared laundry and storage rooms are located on both sides of the building. Situated on a quiet, south-facing cul-de-sac with ocean views and close to walking trails. Located in Alert Bay, just a 45-minute ferry ride from Port McNeill, with essential services and a growing eco-tourism and cultural presence. (id:48643)
RE/MAX Check Realty
7337 Alberta Pl
Duncan, British Columbia
Tucked away on six serene acres, this private retreat feels a world away while offering every modern comfort. The south-facing property is filled with light and newly expanded valley views after selective tree removal, with eagles, hawks, and deer as frequent visitors. The log home features hickory floors, a brand-new cherry wood kitchen, and bathrooms currently being renovated with beautiful, high-end finishings. Step from the primary bedroom onto a covered deck and soak in the peace of nature. A secondary dwelling with soaring ceilings and custom fir floors serves as a karate studio or dojo but could transform into a guest house, gym, or creative retreat. With a deer-fenced garden, greenhouse, and acres of quiet beauty, this home is truly a sanctuary. Photos of the new views and updated bathrooms coming soon! Laundry is also currently downstairs, but moving it upstairs would be easy. (id:48643)
Pemberton Holmes Ltd. (Dun)
992 Bluffs Dr
Qualicum Beach, British Columbia
Exquisitely crafted and perfectly positioned within the prestigious Bluffs enclave, this elegant residence embodies timeless elegance and modern sophistication. Designed to embrace its rare setting, the home opens seamlessly to a broad, south-facing garden oasis, where stately firs, and graceful maples frame a private sanctuary of natural beauty. Inside, refined architecture meets uncompromising quality. Generously scaled rooms, soaring ceilings, and flawless finishes create an atmosphere of effortless luxury. Every detail has been considered to enhance comfort, style, and the art of contemporary West Coast living. A residence of this calibre is seldom offered—an enduring legacy property to be cherished. (id:48643)
Royal LePage Island Living (Qu)
38 700 Lancaster Way
Comox, British Columbia
Solid Value in Gablecraft at Lancaster This three-story townhome is a fantastic opportunity to own in a well-established neighbourhood with a smart layout and comfortable living spaces. The main floor features an open-concept design with large windows and high ceilings, creating a bright and inviting atmosphere. The kitchen is both stylish and practical, offering stone countertops, stainless steel appliances, and ample storage. Step onto the deck off the living room to enjoy views of a peaceful pond, often visited by ducks, herons, and eagles. Upstairs, you’ll find a spacious primary bedroom with a three-piece ensuite, two additional bedrooms, and a full four-piece bathroom. The entry-level floor provides added versatility with a bonus room and walk-out access to a covered patio—perfect for guests, hobbies, or a home office. Recent upgrades include a new hot water tank, adding extra peace of mind. With an excellent location close to schools, shopping, parks, and recreation, this home offers both comfort and convenience. (id:48643)
Engel & Volkers Vancouver Island North
2300 East Wellington Rd
Nanaimo, British Columbia
Presenting the Millstone Estate Winery property and business for sale. Located just 10 minutes from Departure Bay, this spectacular property offers the complete estate winery lifestyle with the potential to be a thriving agritourism business. The 12.75 acres have a beautiful character home, a spacious winery building set up for events, an established six acre vineyard with full irrigation, a sizeable pond, and all business assets and winery equipment if desired. The 2,500 square foot estate home was substantially renovated in 2004 and has two bedrooms, one ensuite bathroom, and a walk-in closet on the main floor. The walk-out basement has a two bedroom, two bathroom suite as well as additional storage. The home features 12 foot ceilings on the main level with a wrap-around covered veranda deck with spectacular views overlooking the vineyard and surrounding nature. The home is currently a work-in-progress, but has the potential to be spectacular with a little bit of love. The 5,400 square foot post-and-beam winery building includes a tasting bar, lounge, wine production area/warehouse, event space, and a wood-fire pizza kitchen currently under construction. The six acre vineyard is planted with mature Pinot Noir, Pinot Gris, Ortega, Merlot, and Gewurztraminer vines. Winery production equipment, business assets, assignment of licenses, and inventory can be included. The spectacular estate winery is located in an equal parts scenic and convenient area. Bordered on the north by the Millstone River, the property has exceptional serenity with its riparian surroundings, yet is only a short distance from Nanaimo Proper. As this property is an operating business, we respectfully ask that you do not discuss the sale with any staff or visit without scheduling a showing. The property has a second legal address and access via a right of way on Holland Road. Multiple building sites. Ability to build second home (id:48643)
Sotheby's International Realty Canada
4356 Bains Mill Rd
Duncan, British Columbia
AS NEW, 2025 build, NO GST, quick possession possible. Welcome to this stunning, as new 1730sqft 3 bed 3 bath PLUS den half duplex in Duncan West. Boasting underground services, 9-foot ceilings, an abundance of windows, situated on a corner lot, maximizing your privacy, bright, spacious, perfect for modern living. Kitchen and 3 full bathrooms are outfitted with elegant quartz countertops, complemented by high-end stainless steel appliances for a sleek, contemporary finish. Easy access crawlspace for storage, fully fenced, level, low maintenance rear yard ready for soccer balls, veggie garden, outdoor kitchen, hot tub... Located just steps from the scenic Cowichan Valley Trail, Country Grocer, The Oak Tap House and many other new businesses, ideal for those seeking an active lifestyle with nature at their doorstep. (id:48643)
Sutton Group-West Coast Realty (Dunc)
2156 Coleman Rd
Courtenay, British Columbia
17.23-acre rural investment opportunity in desirable North Courtenay with established agri-business infrastructure and income potential. Approximately one acre is in production with blueberries (multiple varieties), cherries, strawberries, vegetables, and cut flowers, supported by a roadside farm stand. Outbuildings include greenhouses, workshop, studio, storage buildings, two walk-in coolers, and kiosk, supporting continued or expanded agricultural use. Three separate 200-amp electrical services provide excellent capacity for business operations. Additional dwellings include a second residence with its own well and septic, an unfinished 1-bed tiny home, and an unfinished guesthouse with bathroom—ideal for staff housing, rental income, or multigenerational living. The custom 5-bed, 4-bath main home offers comfortable owner-operator living with a main-level primary bedroom, heat pump, woodstove, and chef-inspired kitchen. Private setting backing onto a creek, minutes to Courtenay amenities, airport, parks, and beaches. Residential MLS 1023409 (id:48643)
Royal LePage-Comox Valley (Cv)
566 Crescent Rd W
Qualicum Beach, British Columbia
We are full of wonderful surprises. There is so much more than meets the eye from this coveted location on ''The Crescent''. Established grounds offering a sense of permanance, with landscaping seasonally ablaze in colour this home presents an appealing streetscape no matter what the month we are in. Deceptively large with over 3400 square feet comprising 4 bedrooms, 4 bathrooms with every living space generously proportioned yet welcoming and warm. Worth special mention is the 40'x 11' second floor living/flex space offering classic dormer windows and an adjacent generously proportioned bedroom with ensuite. Perfect for extended family, guests, B&B or workspace/hobby room. From your front door you can take a short stroll to the seaside atractions that draw people from across the world to vacation here. Just down the road you can connect to a variety of walking trails one leading into town along the sensory rich Grandon Creek Trail. This home is quite special and so is the location. (id:48643)
Royal LePage Island Living (Pk)
4480 Strachan Rd
Hornby Island, British Columbia
Set on a peaceful 10-acre parcel, this 1,679 sq ft Hornby Island home offers rustic character and flexible living. The layout includes one bedroom on the upper level and two on the lower level, including a bedroom with a wet bar—ideal for guests, extended family, or in-law accommodations. A spacious rear room adds further versatility, suitable for a future suite, studio, or home office. The kitchen and living areas are bright and welcoming, with large windows that bring in natural light and frame forested views. Exposed wood beams add warmth and west-coast charm throughout. Outside, there is ample space to garden, explore, or unwind, along with a whimsical “Hobbit House” that kids will love. Located minutes from Tribune Bay, Fossil Beach, Ford’s Cove, Helliwell Park, and Phipps Point, this property offers a rare opportunity to enjoy the Hornby Island lifestyle. Videography available in the Virtual Tour tab.. For an easy viewing call Robert Nixon (250)287-6200. (id:48643)
Exp Realty (Na)
B 2414 Island Hwy E
Nanoose Bay, British Columbia
Turnkey retail cannabis store open and running for business under the name of Nanoose Nature's. Located in an extremely high traffic area in Nanoose on a major highway and next door to a liquor store, the space is nicely renovated, the zoning complete and compliant to the district. The retail space is approx 2138 sq ft which includes a safe room, staff room/office and washroom. The store is wired with high tech video surveillance, alarms and till system. Plenty of parking available on site. Ample room to divide the space and open a secondary business such a vape shop etc. Owner will provide suitable lease to potential purchaser. (id:48643)
RE/MAX Anchor Realty (Qu)

