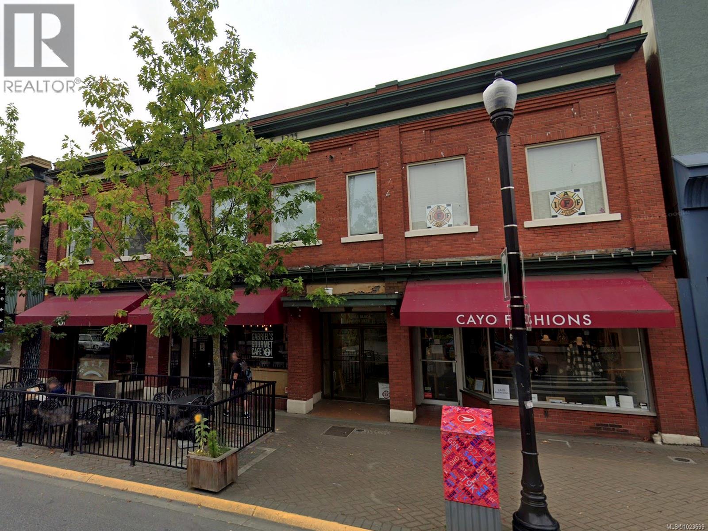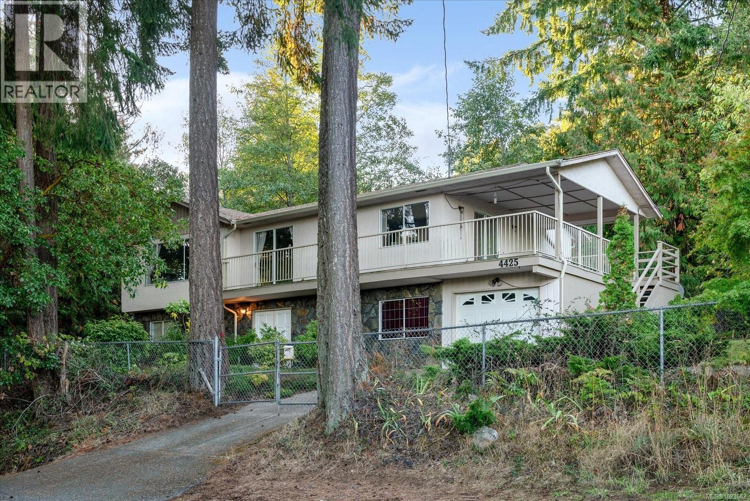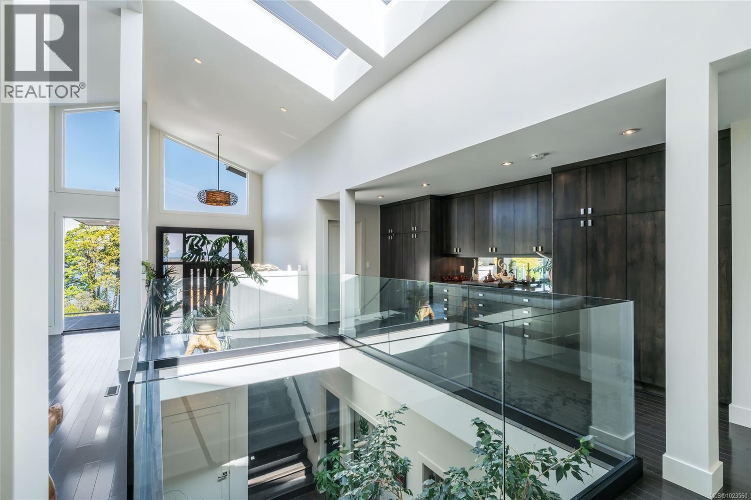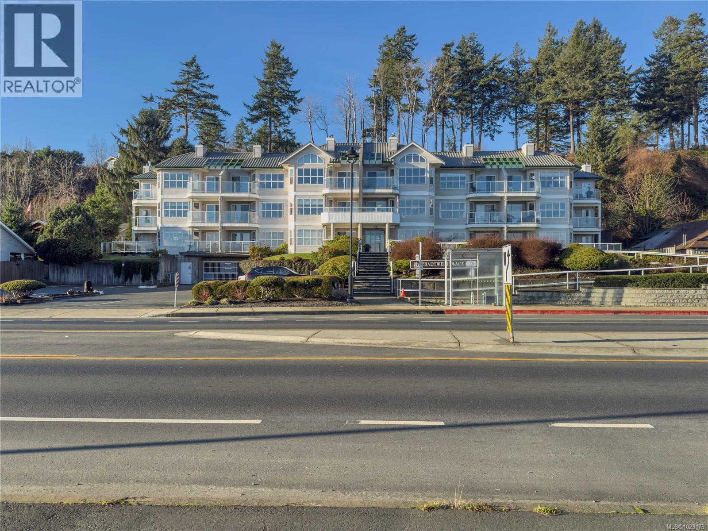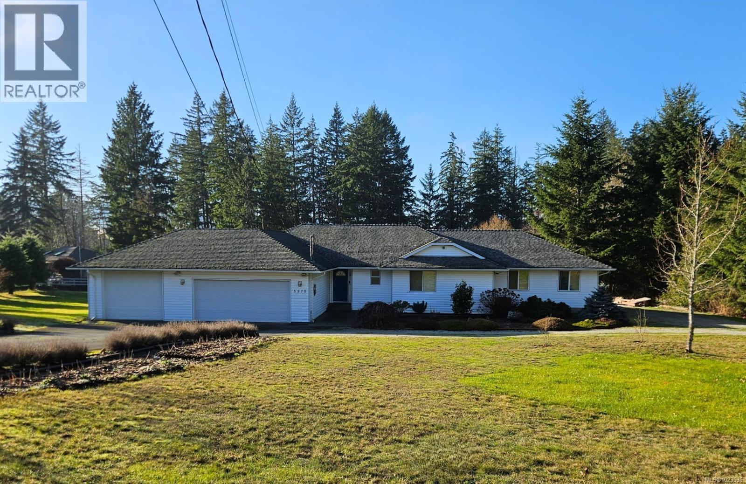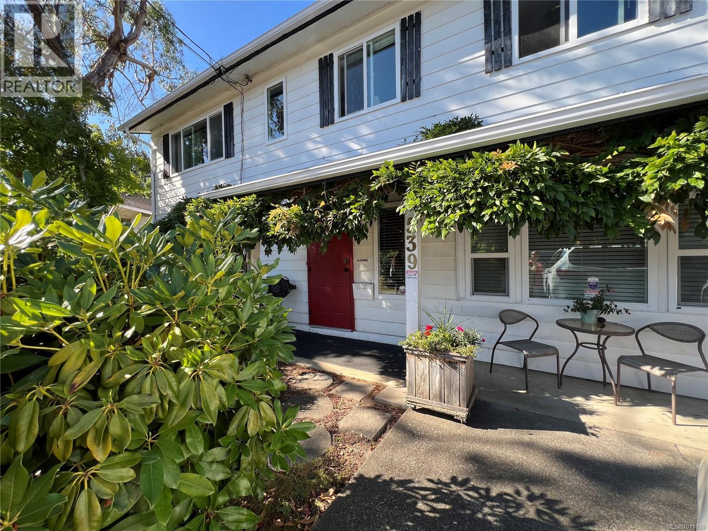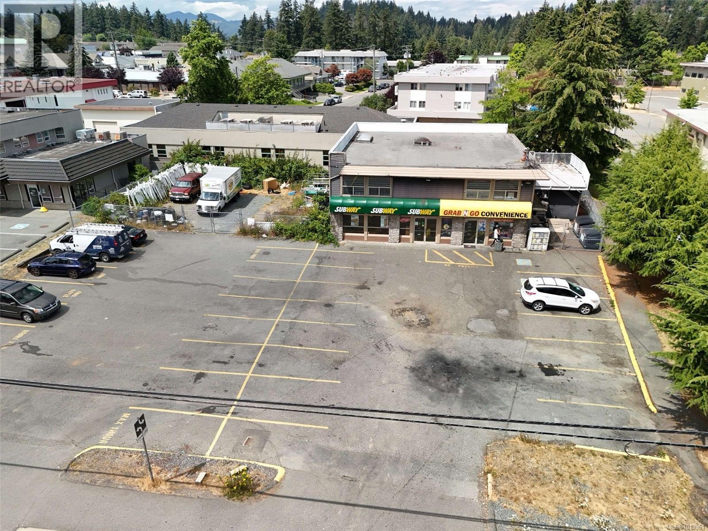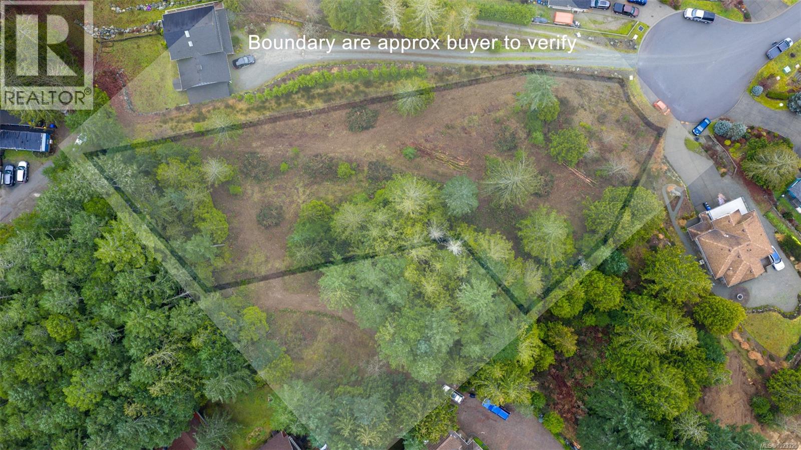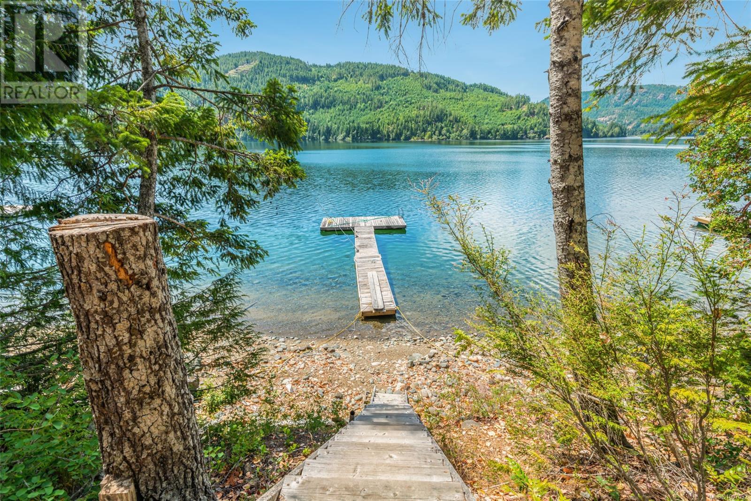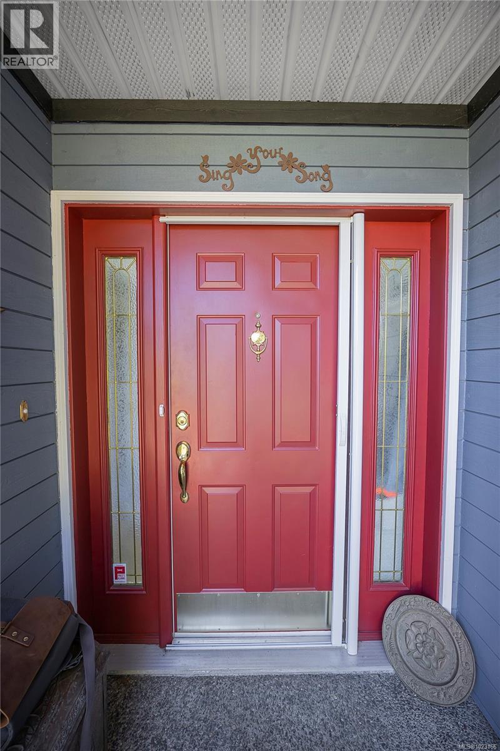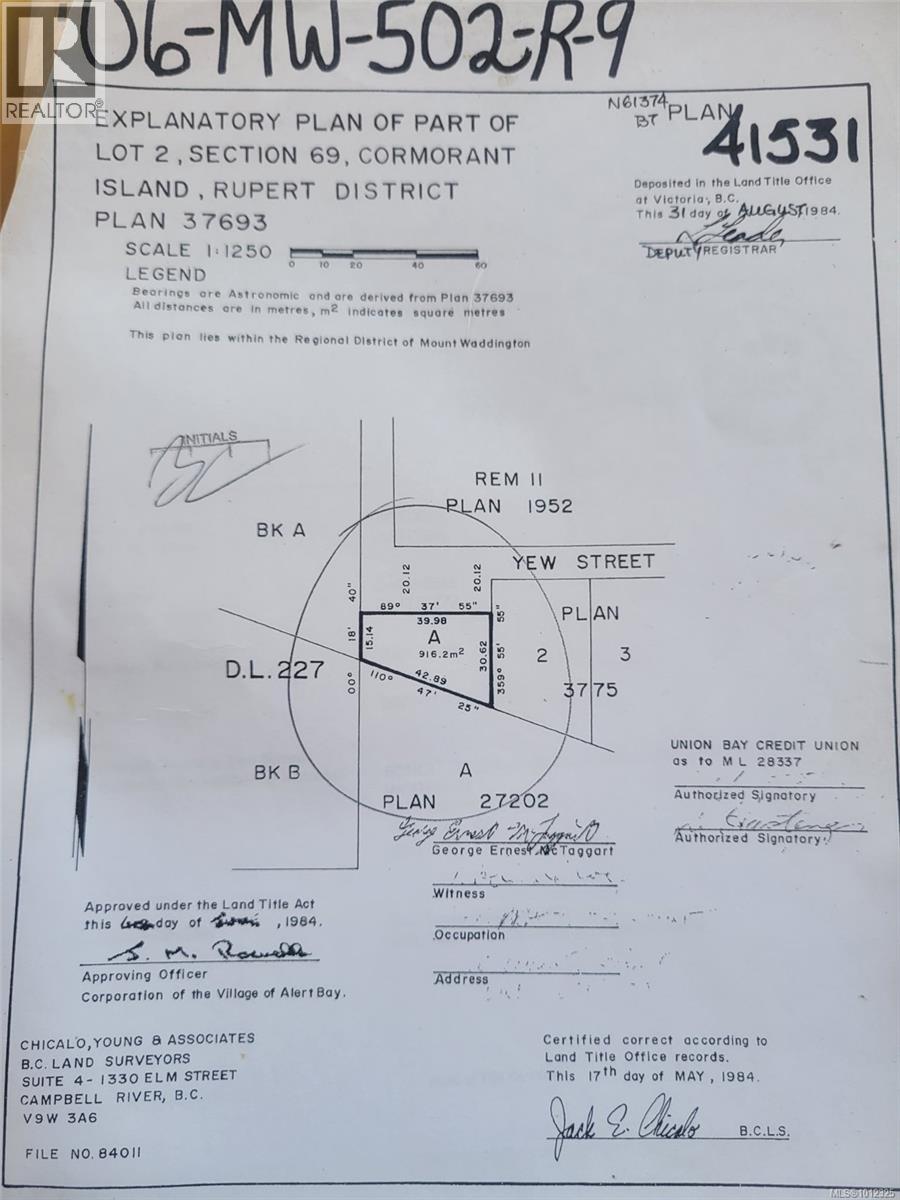1,2,3 43 Commercial St
Nanaimo, British Columbia
Downtown Core office space; three separate offices spaces on the upper floor of this downtown building. A private entrance with a hall corridor that is equipped with 2 washrooms and some additional storage. The office spaces have large windows that provide plenty of natural light. (id:48643)
Sutton Group-West Coast Realty (Nan)
4425 Gulfview Dr
Nanaimo, British Columbia
Perched on a generous 12,609 sq ft lot in one of Nanaimo’s most sought-after neighborhoods, this 4-bedroom, 2.5-bathroom family home offers nearly 2,536 sq ft of living space and remarkable potential. Lovingly owned and cared for by the same family for over 40 years, it’s a solid, well-maintained home ready for its next chapter and a fresh vision. Inside, the flexible layout offers incredible versatility, including the option to create a 1- or 2-bedroom suite for extended family or additional income (buyer to verify). While largely original, this home is a true blank canvas—a place where thoughtful updates to paint, flooring, and finishes can transform it into a modern retreat while building instant equity. The property itself truly shines. The subdividable lot (buyer to verify with the City of Nanaimo) offers excellent long-term development potential, while the existing home remains move-in ready. A large covered deck and expansive backyard provide the perfect setting for barbecues, outdoor dining, or relaxed gatherings with family and friends. Located in the heart of Hammond Bay, this address offers more than a home—it’s a lifestyle. Just minutes to Neck Point Park, Piper’s Lagoon, and some of Nanaimo’s top schools, the area’s natural beauty and community feel make it one of the city’s most desirable places to live. Whether you’re looking to update and enjoy, invest and generate income, or explore future redevelopment, 4425 Gulfview Drive is a rare find that perfectly blends location, lifestyle, and opportunity. (id:48643)
Royal LePage Nanaimo Realty (Nanishwyn)
22 199 31st St
Courtenay, British Columbia
Your new home at Crystal Shores awaits! Welcome to a unique opportunity to own a patio home just steps from the scenic Courtenay River Walkway and the shores of Comox Harbour. This elegant, rancher-style patio home combines coastal charm with quality finishes, all within one of the most sought-after waterfront communities in the Comox Valley. Enjoy the ease of single-level living with an attached garage and a thoughtfully designed layout featuring two spacious bedrooms, two bathrooms, and an enclosed flex room that is perfect for a home office, studio, or guest space. The bright, open-concept interior offers engineered hardwood floors, in-floor radiant heating, crown mouldings, and expansive windows that fill the home with natural light throughout the day. Step onto your private patio, which backs onto a walking trail, and take in the ocean breeze with views of the Comox Harbour inlet. The kitchen and dining area enjoy plenty of sunshine, while the great room is ideal for both entertaining and everyday living. The primary suite offers a large walk-in closet and a relaxing retreat ensuite featuring a jacuzzi tub, walk-in shower, and ample storage. This unit is located at the back of the complex, which you will find exceptional privacy and peace. The strata is well run, and the maintenance and surrounding gardens are immaculate. Enjoy immediate access to walking and cycling trails, nearby shops and restaurants, and a lifestyle rich in outdoor recreation, with skiing, golf, and marinas just minutes away. This is more than a home,it’s a lifestyle. (id:48643)
RE/MAX Ocean Pacific Realty (Crtny)
6457 Ptarmigan Way
Nanaimo, British Columbia
Beautiful and contemporary, this one-of-a-kind executive home in North Nanaimo—designed by Chow Low Hammond Architects and built by Windley Construction—offers exceptional detail and harmonious design throughout. The striking entry and 2-storey central atrium, with oversized skylights, flood the interior with natural light, embodying a concept of energy, balance, and well-being. The open main floor features custom built-in cabinetry, a gourmet kitchen with quartz countertops, premium Fisher & Paykel appliances, and a secondary pantry kitchen. The lower level includes a library/media room, personal gym, and spa retreat with a Japanese soaker tub and infrared sauna. Heated polished concrete floors, a forced air heat pump, on-demand hot water with return plumbing, and ample skylights add comfort and efficiency. Enjoy spectacular sunsets over the Winchelsea Islands from the oceanview front deck or entertain on the sunny back patio. Ideally located near schools, parks, and amenities in a semi-waterfront setting. (id:48643)
Sutton Group-West Coast Realty (Nan)
201 1216 Island Hwy S
Campbell River, British Columbia
Coastal living at its finest! Enjoy each day with beautiful unobstructed ocean views. This bright and private corner unit features an open layout in the kitchen, dining and living areas, creating an inviting space that’s ideal for entertaining and every day living. You will love the cozy gas fireplace, while large windows flood the home with natural light. The primary bedroom offers a tranquil retreat with a garden view, and the second bedroom is ideal for guests or a home office. Additional comforts include in-suite laundry, secure underground parking, and additional storage. Step outside and you’re just across from Campbell River’s famous Seawalk — perfect for your morning or evening stroll. With shops, cafés, and parks nearby, you’ll love the convenience of sought-after Willow Point. Fresh flooring, updated light fixtures, and modern paint make this condo truly move-in ready. This well-maintained building features a guest suite that guests can rent at $30/ night and has a new roof. (id:48643)
RE/MAX Check Realty
5510 Dundalk Ave N
Port Alberni, British Columbia
Welcome to this well-maintained 6-bedroom, 2-bathroom rancher set on a tranquil 1.9-acre parklike lot in a quiet neighborhood. Step inside to an open-concept layout filled with natural light, featuring beautiful wood floors, a spacious living room with a cozy electric fireplace, and a bright kitchen with oak cabinets, a central island, and a charming bay window. The adjoining dining area is perfect for family meals or entertaining. Step out onto the expansive, partially covered deck overlooking a peaceful, treed backdrop. The landscaped grounds feature fruit trees—including peach—a graceful willow tree, and Japanese maple, with plenty of space for dream gardens or for children to grow and play, all steps from the Log Train Trail. Complete with attached double and single garages and ample parking for your RV, this home offers comfort, space, and the beauty of nature right at your doorstep. All measurements are approximate, verify if important. (id:48643)
RE/MAX Professionals - Dave Koszegi Group
539 Rowan Ave
Parksville, British Columbia
PRICE REDUCED Welcome to this spacious 4-bedroom, 2-bath family home, perfectly designed for both comfort and entertaining. Set on a large property in a wonderful family-friendly neighborhood, this home truly has it all. Step outside to enjoy resort-style living with an above-ground pool, hot tub, and over 700 sq ft of deck space — plus a large patio with gazebo, perfect for gatherings. Two oversized sheds and a greenhouse provide ample storage and hobby space. For those who love to garden, the yard is a true paradise: grapes, apples, pears, figs, black walnuts, quince, olives, apricots, and more are already thriving here, creating an abundant and unique outdoor retreat. Inside, you’ll find a bright, functional layout with newer stainless-steel appliances and plenty of room for family life. The natural gas BBQ connection makes outdoor cooking a breeze. This property is the perfect blend of family comfort, outdoor living, and self-sufficiency — a rare find that won’t last long! (id:48643)
Pemberton Holmes Ltd. (Pkvl)
4146 Departure Bay Rd
Nanaimo, British Columbia
Welcome to 4146 & 4156 Departure Bay Rd, situated in the heart of central Nanaimo, BC! These two parcels totaling 16,991 sqft, are zoned COR2 which allows for mixed use, street orientated development along urban arterials and major collector roads. The 2 properties are currently leased with 1 portion of the main building vacant for the future buyers needs. 4146 Departure Bay features a 1,465sqft fast food store (currently Subway) with full kitchen, seating area and customer restroom. Additionally, there is a fully functional 1,035sqft store with 469sqft attached office space. The upper floor houses a spacious 2,969sqft apartment with 4 beds and 2 baths. Next door, bring your creative ideas to 4156 Departure Bay that is currently a storage yard that could be expanded upon. Located next to Wellington Secondary, and a short walk to Country Club Center, this property draws significant clientele from the bustling location alone. All measurements are approx. (id:48643)
460 Realty Inc. (Na)
Lot B Streamside Pl
Shawnigan Lake, British Columbia
VERY RARE!! .815 acre fully serviced rural setting building lot .Located just moments from the Tans Canada Highway on STREAMSIDE PLACE, just off Briarwood in Mill Bay. Serviced with municipal sewer ,water and natural gas to the lot line and power at the road. Highly desirable area providing a peaceful residential setting . Registered with Land Titles you are immediately ready to build your dream home. Building envelopes available on the property. Great lifestyle with Schools, shopping, every type of recreation close by. This purchase id PLUS GST. (id:48643)
Royal LePage Duncan Realty
3696 Horne Lake Caves Rd
Qualicum Beach, British Columbia
HORNE LAKE WATERFRONT LOT plus a 5th wheel trailer – Your Lakeside Getaway Awaits! Incredible opportunity to own a recreational property! Dreaming of a lakefront escape? Discover this beautiful 0.69-acre south-facing lot on Horne Lake with 124 feet of pristine sandy beachfront. Enjoy panoramic views spanning Turtle Rock, Rocky Point, Fletcher’s Island, and Mt. Wesley right from your large sitting deck or private dock. Ready for your immediate enjoyment, this property includes a 2007 “Jazz by Thor” 27’ 5th wheel trailer featuring a bright living/dining area, a well-equipped kitchen with propane fridge, double sink, gas cooktop, microwave, a private queen bedroom, separate bunk room with Jack & Jill bunks, 4-piece bath, fold-down couch and dinette for extra sleeping, plus a roll-up exterior awning for all-weather enjoyment. Everything you need for recreational use while you plan your future Cottage-on-the-Lake. Water tank and lines, generator, septic tank, staircase down to the beach. The CD9 zoning allows for a two-storey cottage on foundation (size restrictions apply, please refer to zoning bylaws). Enjoy swimming, paddle boarding, and boating from your own sandy beachfront or simply relax and take in the breathtaking lake and mountain views. This property offers a rare chance to secure your family’s recreational retreat while you plan your dream build on Horne Lake. Visit our website for more photos and full details. Don't miss this rare opportunity—visit my website for more details or to schedule your private tour today! For more details or to view this property, contact Lois Grant Marketing Services direct at 250-228-4567 or view our website at www.LoisGrant.com for more details. (id:48643)
RE/MAX Anchor Realty (Qu)
2360 Casey Pl
Nanoose Bay, British Columbia
Private Fairwinds home on a quiet cul-de-sac offering the best in main-level living. The open kitchen, dining nook, and family room flow seamlessly to a serene, low-maintenance backyard. An additional formal dining and living room at the front of the home are perfect for family gatherings or entertaining. The spacious primary suite features dual walk-in closets and a spa-inspired ensuite with walk-in shower plus freestanding tub. A second bedroom, full bathroom, office, and laundry room complete the natural light-filled main floor. Downstairs, is a guest-friendly bedroom, with its own full bath,a den, and abundant storage. Additional highlights include a double garage, ample driveway parking, new plumbing, a 50-year metal shingle roof with warranty, and numerous other upgrades. You’ll love calling this home as you enjoy watching the hummingbirds sip from the fountain while the warm breeze stirs the fir trees in this serene oasis in one of the most desirable places to live- beautiful Nanoose bay. (id:48643)
Royal LePage Nanaimo Realty (Nanishwyn)
Lot A Yew St
Alert Bay, British Columbia
Escape to the natural beauty of Alert Bay with this charming .226-acre wooded lot. Nestled among mature trees and just moments from the ocean, this property offers a peaceful backdrop for your vision—whether it’s a private getaway, vacation retreat, or full-time island home. Embrace the calm, coastal lifestyle that only Alert Bay can offer. (id:48643)
RE/MAX Check Realty

