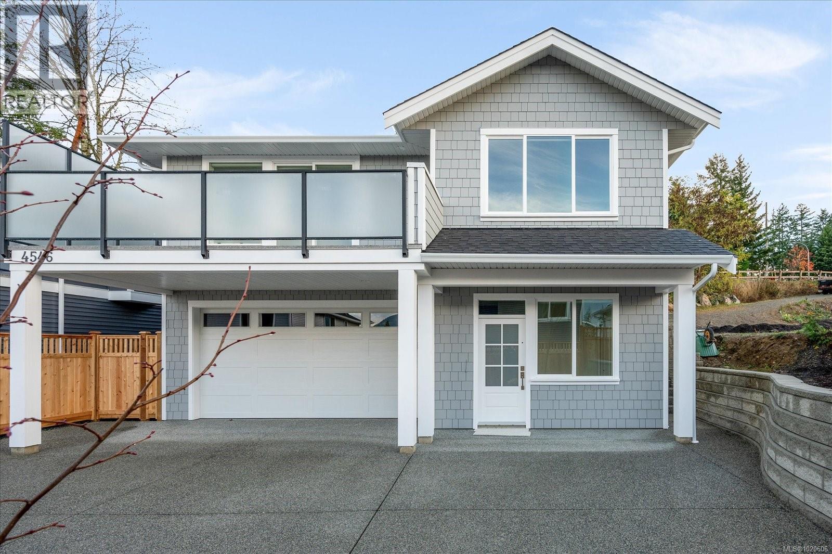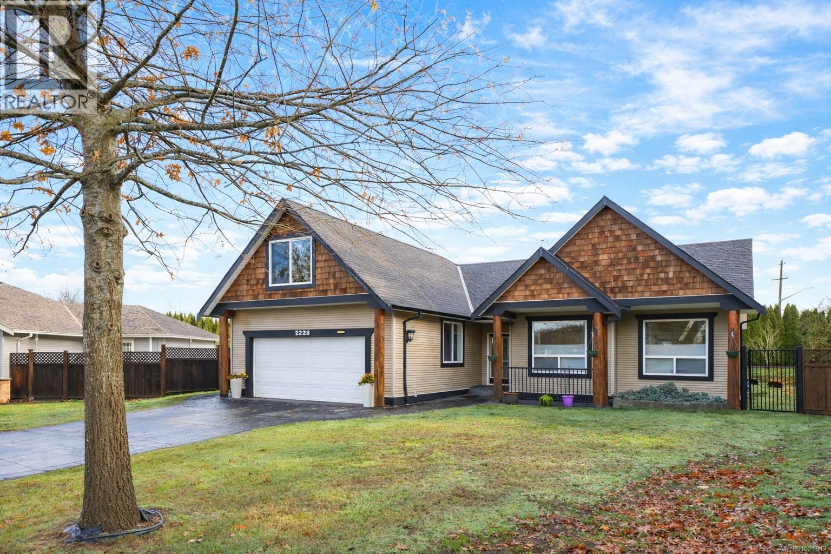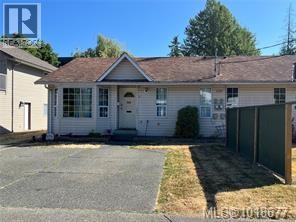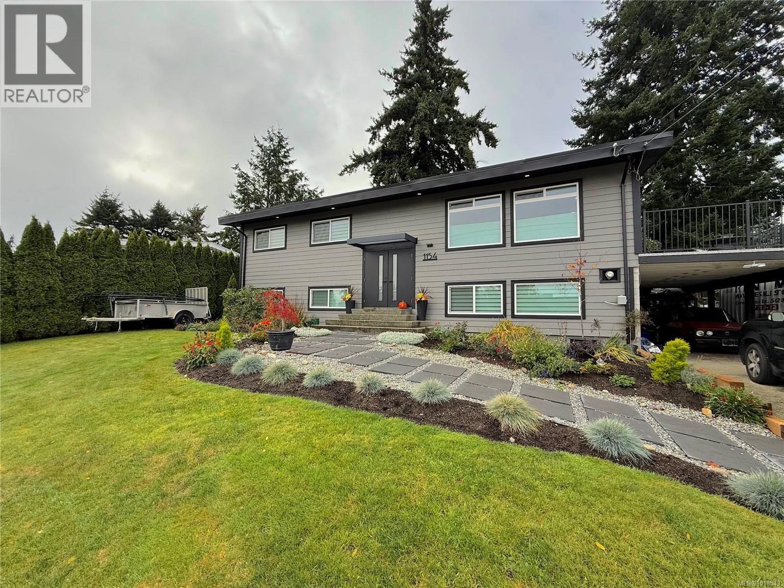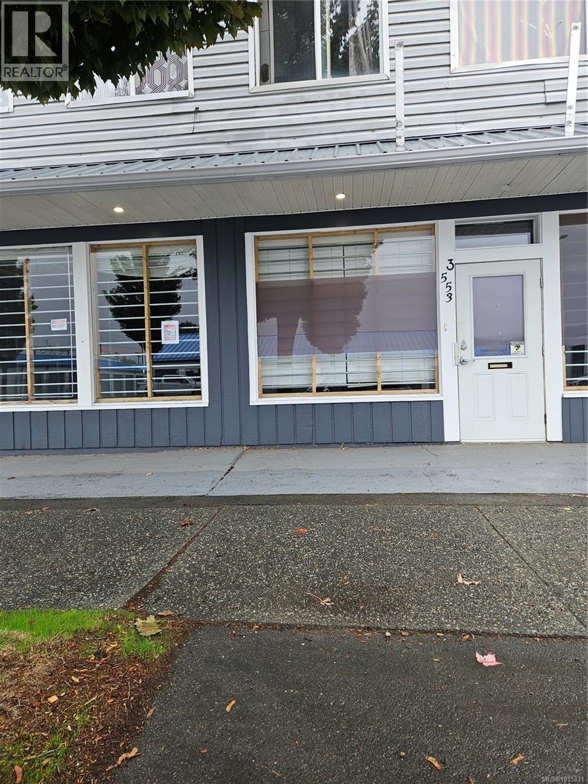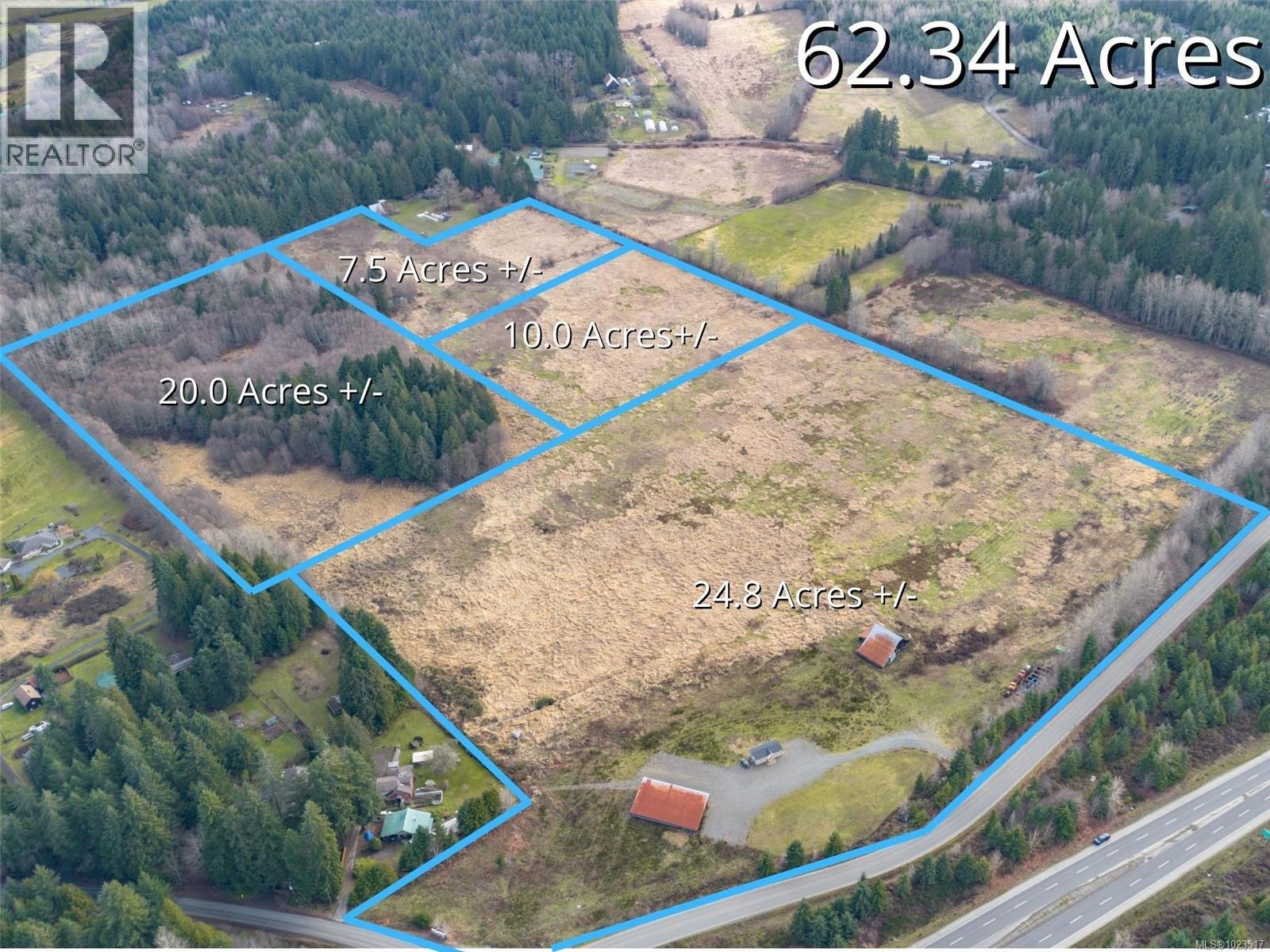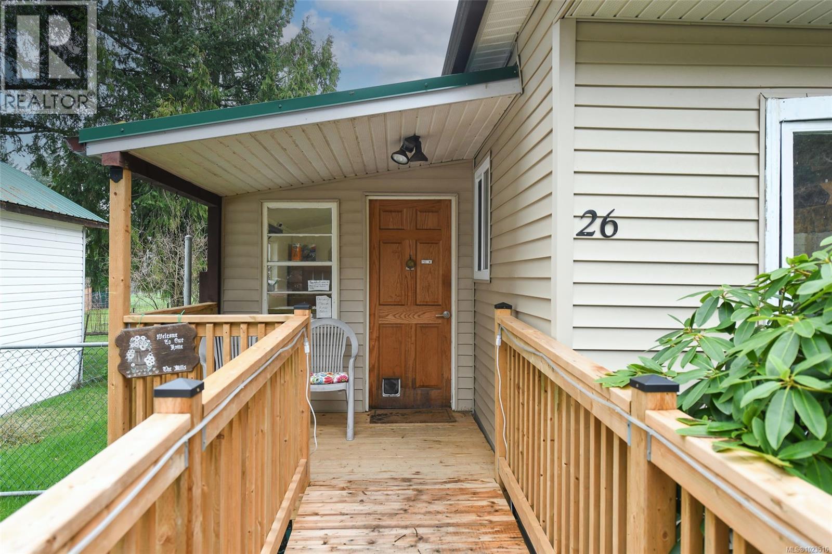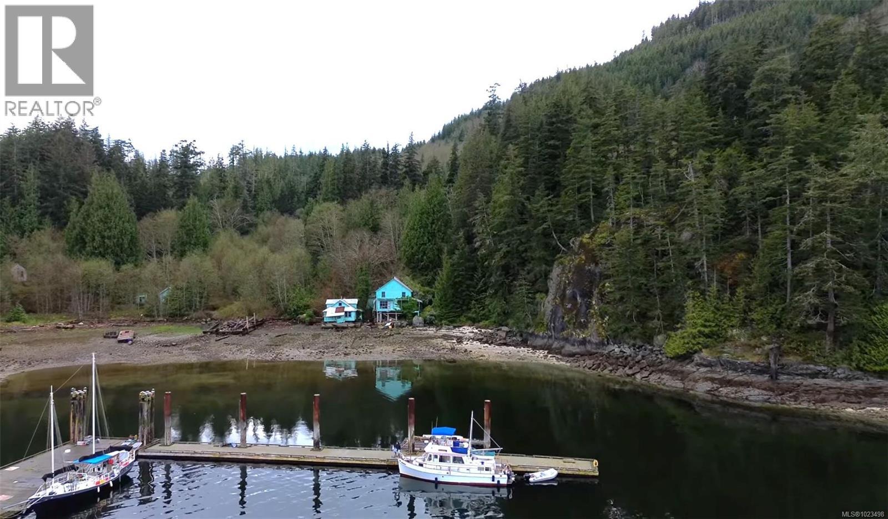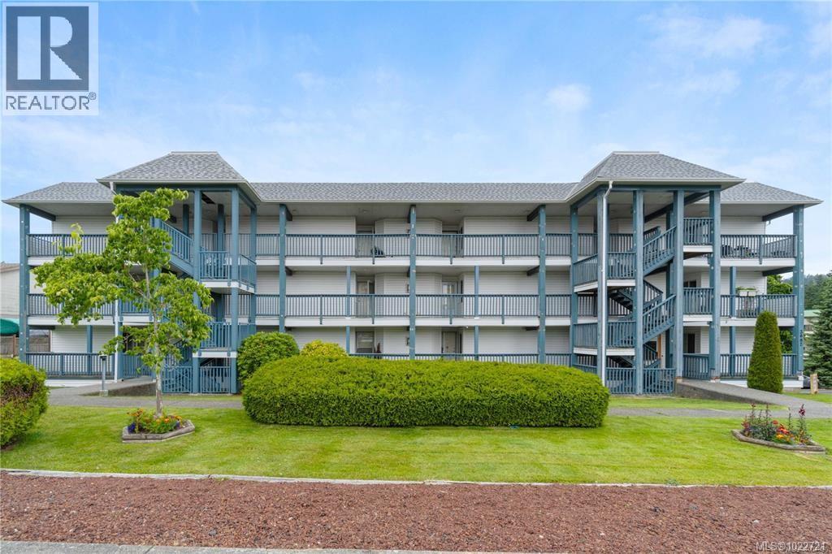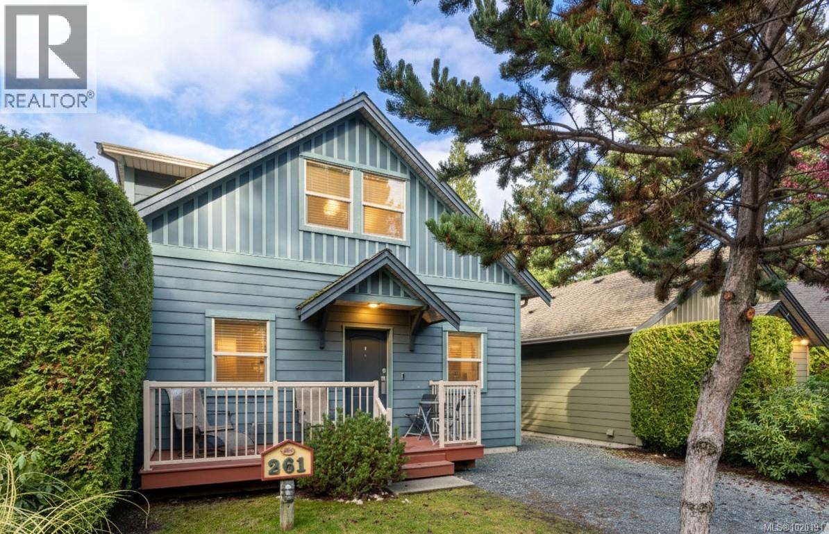4546 Suncrest Rd
Nanaimo, British Columbia
Welcome to your brand new home in the family-friendly Divers lake community. On a quiet dead-end street this beautifully crafted 4bed, 3bath home is ideal for families. The lower level features 2 Bed, 4pc Bath, and a rec room. The main floor boasts an open-concept. The kitchen has white shaker cabinets, quartz countertops, bright dining and living areas, complete with a cozy gas fireplace. Step outside to enjoy your fully fenced backyard perfect for entertaining. The primary suite has a large walk-in closet with built-in wood organizers, ensuite with double sinks, tiled shower, and direct access to a spacious private deck. An additional bedroom, a 4-pcs bath, and a laundry room complete the main level. Additional features include: landscaping, appliance package, blinds, EV-ready, Navien hot water on demand, and an efficient heat pump with gas furnace backup. Price is plus GST. Don't miss your opportunity to own a stunning new home. (id:48643)
Royal LePage Nanaimo Realty (Nanishwyn)
2228 Swallow Cres
Courtenay, British Columbia
Courtenay East rancher with a 400sqft bonus room above the garage! This well-kept home is in a beautiful subdivision close to amenities, with forested walking trails nearby. Offering great curb appeal, stamped concrete driveway, solid wood pillars, and an inside corner lot, this 2006 built home offers excellent value. With over 2,000sqft of living space, the open concept living area features high ceilings, hardwood floors, large windows, and a gas fireplace. The addition of a heat pump system keeps the home comfortable and economical. There is a private backyard that features several fruit trees and blueberries, plus there is ample storage in the garage and crawl space. For more information, please contact Christiaan Horsfall at 250-702-7150. (id:48643)
RE/MAX Ocean Pacific Realty (Cx)
A 1250 Stewart Ave
Courtenay, British Columbia
A&B STEWART HAS A NEW ROOF AS OF NOV. 20TH/25 Courtenay City, Strata Duplex, Walking distance to Downtown. Two bedroom, one and a half bathrooms. Vaulted ceiling in Living & Dining areas. There is also a Storage shed. Have your Realtor ask for more information and make an appointment for you. (id:48643)
Royal LePage-Comox Valley (Cv)
1154 Galerno Rd
Campbell River, British Columbia
Beautifully renovated family home ideally situated in a central Campbell River location! Inside, this home features bright, open-concept living with tasteful updates throughout. The kitchen offers modern cabinetry, stainless steel appliances, and stylish finishes, flowing seamlessly into the dining and living areas for easy entertaining. Major updates include: windows, siding, gutters & soffits, gas furnace, new deck, gorgeous tiled bathrooms, new washer & dryer. Updated flooring, paint, and contemporary lighting create an inviting and move-in-ready option for your family. The flexible layout suits a variety of lifestyles with space for family living, guests, or a home office. Enjoy ocean and coastal mountain views from the living room & deck. Step outside to a spacious private yard with immaculate landscaping and a detached, 240 volt, 22x15 workshop! Centrally located near schools, shopping, recreation, trails and the Seawalk, this home offers comfort & convenience for years to come. (id:48643)
RE/MAX Check Realty
A 3553 Third Ave
Port Alberni, British Columbia
building supply; cartage & delivery service; catering establishment; club or lodge; contractor's shop; custom woodworking; enclosed storage & warehousing, including mini storage; garden shop; nursery & landscape supplies; gasoline service station; glass shop; medical service office; pawn shop; personal service; petroleum products; wholesale prefab building sales; printing, publishing & allied industry; recycling depot; restaurant, including drive-thru; retail signs & displays industry; transportation dispatch & depot; veterinary clinic; wholesale. Accessory uses: caretaker's dwelling unit (id:48643)
RE/MAX Mid-Island Realty
3650 Small Rd
Courtenay, British Columbia
62+ Acres of Prime Agricultural Land just minutes from Courtenay! 4 separately titled parcels are being sold as one block, creating an incredible opportunity for those looking for premium farmland or building opportunity. With excellent soil quality and plentiful water supply, the land is suited for a variety of crops or agribusiness ventures. Existing structures include a newer office, an implement shed, and a charming historic barn. Whether establishing a large-scale agricultural operation, creating multiple hobby farms, or pooling resources with others to invest, this land offers many possibilities. With quick access to highways, ferries, city amenities, and the ocean, this is an opportunity you don't want to miss. Large acreages in this desirable area of Vancouver Island are rarely available. Proximity to the Comox Valley Pkwy opens the door to agri business opportunities! Bring your ideas-this is your chance to shape the future of this remarkable property! Price Plius GST. (id:48643)
Royal LePage Nanaimo Realty (Nanishwyn)
3650 Small Rd
Courtenay, British Columbia
An exceptional opportunity to acquire over 62 acres just minutes from Courtenay, comprising four separately titled parcels sold together. Each parcel permits one residence, creating a rare opportunity for four estate-sized homes with registered access easements that can be put in place. The land offers excellent soils, abundant water, and a highly desirable setting near the Comox Valley Parkway and Visitor Centre, blending privacy with convenience. Existing improvements include a newer office building, implement shed, and a character barn, providing immediate utility. Aside from being prime Agricultural land with unbelievable access to major transportation arteries, this could be ideal for a private estate purchaser, family compound, or builder seeking future estate home development in a location where large acreages close to amenities are increasingly scarce. Quick access to highways, city services, ferries, and the ocean further enhances long-term value. Price plus GST. (id:48643)
Royal LePage Nanaimo Realty (Nanishwyn)
1100 Keith Rd
Qualicum Beach, British Columbia
Set on one of Vancouver Island’s most cherished and tranquil lakes, this private 20-acre lakefront estate offers serenity and stunning mountain views. The non-motorized lake invites kayaking, canoeing, and quiet reflection. Winding shoreline trails provide creative escapes. The private, tree-lined drive passes towering evergreens and iconic arbutus trees leading to the “Lake House.” The custom-designed log-inspired main residence is positioned to capture expansive lake and mountain views. Its front entrance features hand-carved artwork by a leading area artist. Perched on a scenic promontory, the home offers two levels of lakefront living (finished to drywall) plus a full basement. Ready for your personal vision. The two-bedroom Lake View Carriage house features an oversized double garage with extra storage. The cozy guest cabin, spacious workshop and tractor/storage building are all nearby. This is a rare opportunity to create a personal or family retreat in a truly remarkable setting (id:48643)
RE/MAX Professionals (Na)
26 1901 Ryan Rd
Comox, British Columbia
Spacious 1176 sq ft home with lovely views! Open concept main living area is great for entertaining. The bright spacious kitchen is very functional with large island! Recent heat pump will keep you cozy in the winter and cool in the summer. Metal roof, vinyl siding and vinyl windows offer peace of mind for longevity. Cute curb appeal with recent front deck and ramp! Fully fenced yard for kids and pets. There is a There is an attached garden shed, and also an attached workshop for handy projects, hobbies, or storage. Falcon Mobile Home Park has an excellent reputation. Book a showing today! (id:48643)
Royal LePage-Comox Valley (Cv)
Lt A & B Minstrel Cove
See Remarks, British Columbia
Minstrel Cove, a historical oceanfront gem on Minstrel Island in the Chatham Channel in the lower Knight inland region of the Central Coast. The land is comprised of 18.48 acres of waterfront with 4 separate titles - See maps. The settlement goes back to 1907 where at one time there was a hotel that served more beer than any other in BC! In the past few years DFO has removed the public docks but a large public float remains in its protected bay - a nice convenience for coming and going. The bay is so protected the old home has sat at high waters edge virtually undisturbed by the ocean for 100+ years. The buildings on the property area all dilapidated, but lots of materials exist with older structures to bring the home back to life. The property itself is lush and beautiful with loads of potential. There are 2 drilled wells on the land, a sewer outfall system which needs to be repaired but permits remain in place, several fruit trees,and berry bushes. This could be your dream oceanfront escape with gardens, fishing, crabbing, and prawning at your doorstep and world class Grizzly bear viewing up the Knight Inlet. Motivated seller. Property is priced below the current assessment of $373,300. (id:48643)
Landquest Realty Corp. (Interior)
206 3089 Barons Rd
Nanaimo, British Columbia
Central Location, Great Price! Move right into this well cared for 2 spacious bedroom condo across from Long Lake and only 2 blocks to Country Club Mall. Immaculate inside & nicely painted with a spacious kitchen including all appliances, dining area open to the spacious living area with glass sliding doors that open to the covered balcony. A four piece Bathroom with a tub /shower combination is conveniently situated between the bedrooms. There is also a full walk-in laundry room with a side by side Washer & Dryer. Immediate possession is available. Lakeside Terrace is a well maintained development and is ideal as an affordable home or for investment. Pet friendly, no age restrictions, rentals are unrestriced. 1 parking stall located at the entrance, no stairs for easy access! Well located in the building! For more details or to view this property, contact Lois Grant Marketing Services direct at 250-228-4567 or view our website at www.LoisGrant.com for more details. The special assessment for this building regarding the exterior stairs will be paid by the SELLER. Immediate possession! (id:48643)
RE/MAX Anchor Realty (Qu)
261 1130 Resort Dr
Parksville, British Columbia
Rare, private Cypress cottage in the newer phase of Oceanside Village Resort, showcasing custom upgrades and a designer furniture package. This stylish and turnkey retreat offers vaulted ceilings, hardwood floors, heated tile floors in both bathrooms, and a well-appointed kitchen with quartz countertops, rich wood cabinetry, and heated floors for added comfort. The enclosed loft adds a third bedroom with its own ensuite. Two bedrooms come equipped with TVs, along with a main living area TV for enjoyable entertainment throughout the home. Located in a premium, super-private spot with no units behind and featuring an attached storage shed. Hot water tank replaced in 2024. Includes everything needed for a seamless vacation home experience. Currently self-managed through Airbnb with the option for resort management. Ideally close to the pool, hot tub, fitness room, and just minutes from Rathtrevor Beach. Excellent investment or getaway – the best of the best in Oceanside Village Resort. For more information contact the listing agent, Kirk Walper, at 250-228-4275. (id:48643)
Royal LePage Island Living (Pk)

