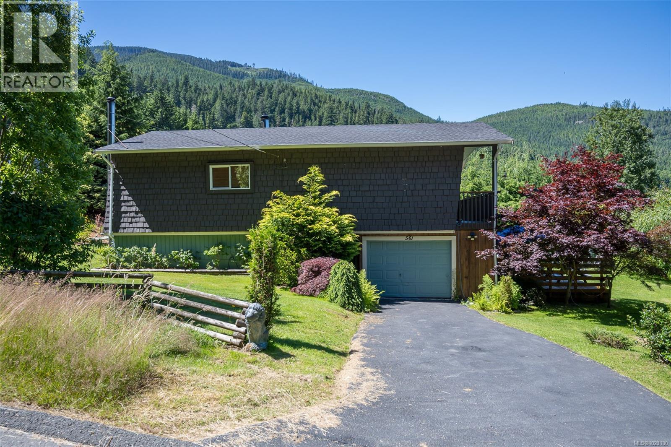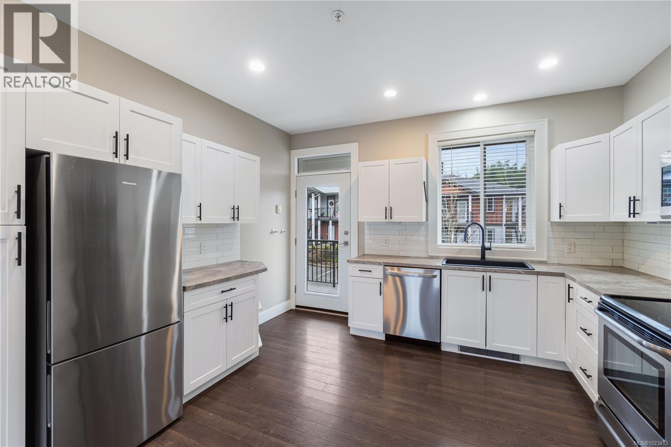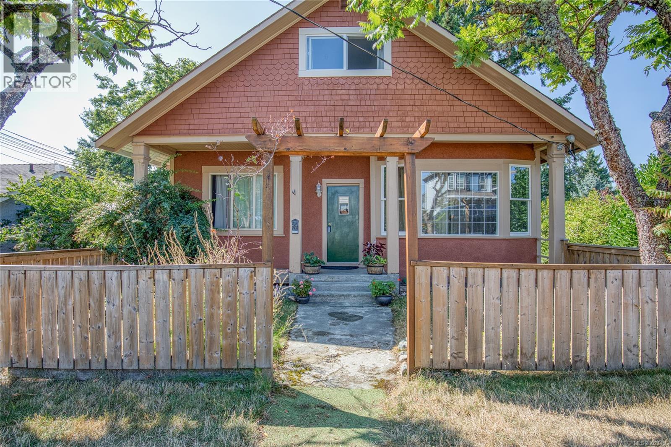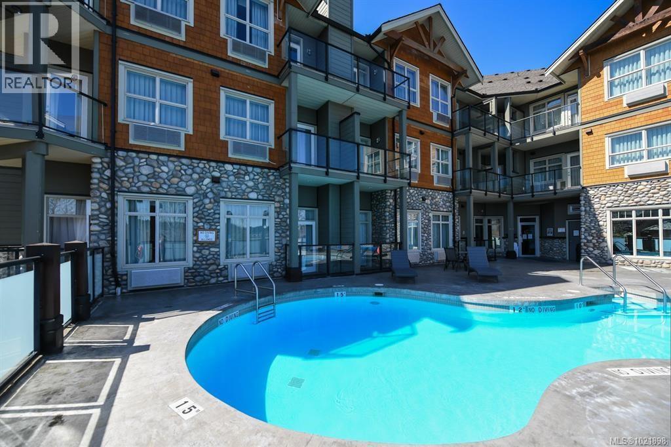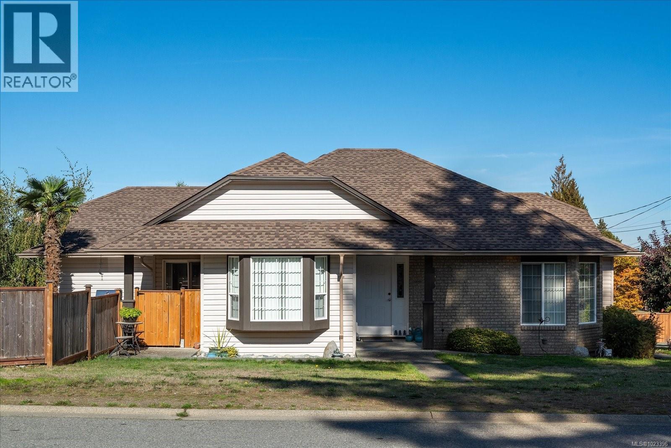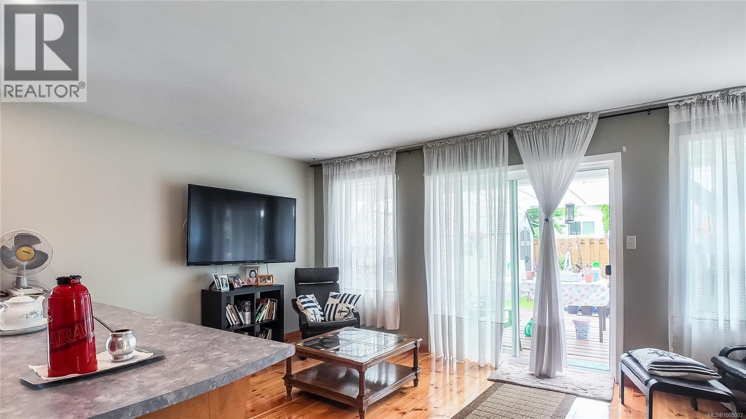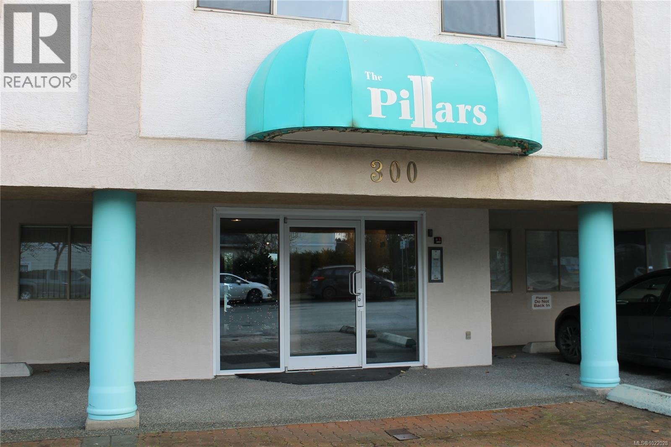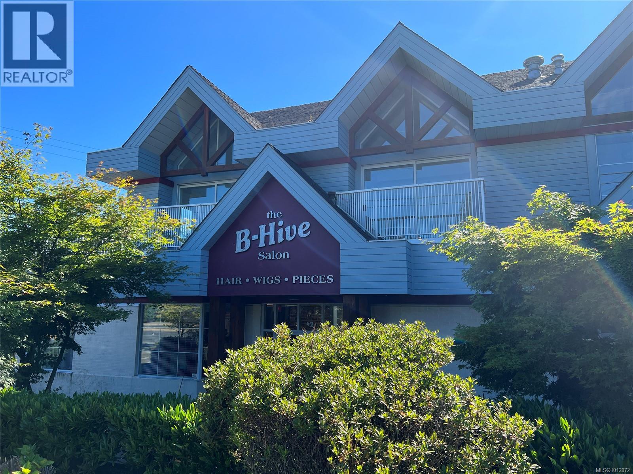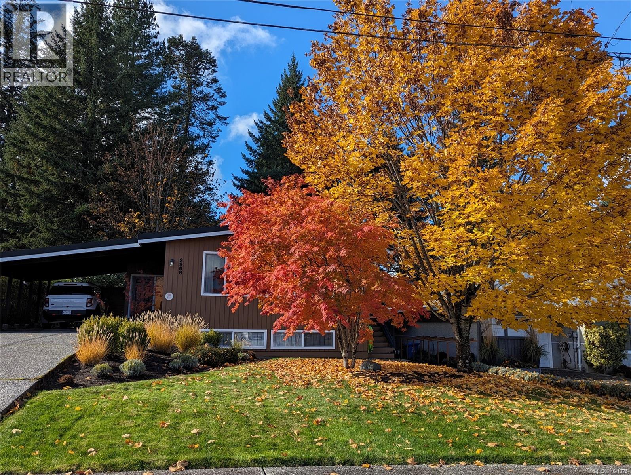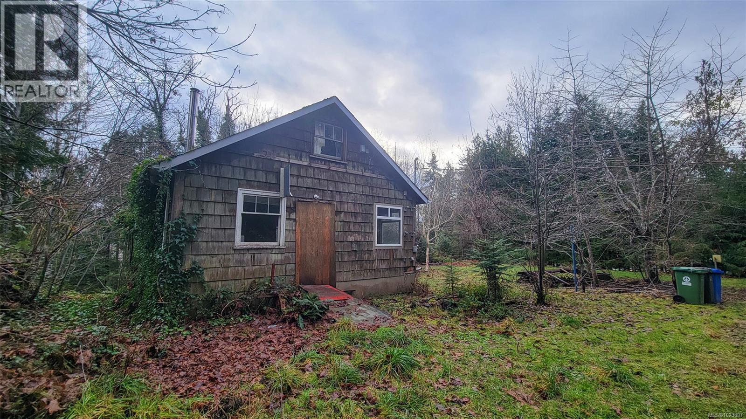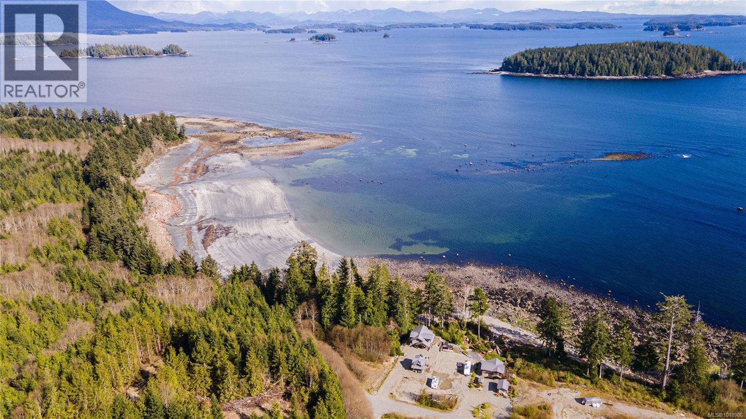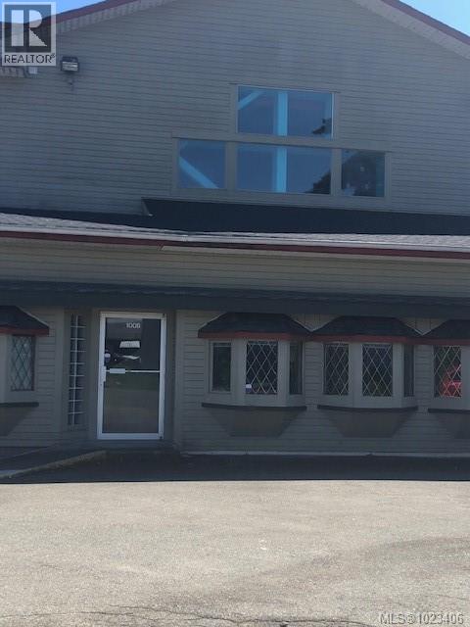561 Mcmillan Dr
Sayward, British Columbia
Charming and nicely updated 3-bedroom 2-bathroom home located in the Village of Sayward. This well-maintained home with lots of natural light offers comfortable living with thoughtful upgrades throughout the home, over the recent years with new vinyl windows, flooring, barn doors in the hallways, fresh paint, new oil tank and a brand-new roof. Enjoy a quaint and private back yard perfect for relaxing or gardening. A great opportunity to own a loving home in a peaceful community with nature at your back door. Minutes to the Sayward Elementary School, Kelsey Rec Center, Vancouver Island Regional Library and just a short distance to the Ocean and boat Marina. Sayward is becoming an increasingly popular place to call home with a laid-back lifestyle away from the hustle and bustle of city life. Call to book your appointment today (id:48643)
Royal LePage Advance Realty
2 512 Jim Cram Dr
Ladysmith, British Columbia
If you are looking for a bright 3 bed, 2 bath Townhome located in the desirable Meadow Woods neighborhood then look no further! This top floor end unit boasts just under 1300 sq ft. You will have an abundance of natural light, 2 balconies, modern finishes, 9ft ceilings, open concept living area, spacious primary room with walk in closet, ensuite, full size laundry room and kitchen with ample cupboards and counter space. Walking trails are just outside your door ideal for dog walking or a peaceful walk in nature. Pets and rentals are welcome making this home an ideal choice for for families, first time buyers or investors. Located just minutes from all of Ladysmith's amenities and just steps into nature makes this such a great place to call home! Quick possession is possible so book your viewing today. All data and measurement are approximate and should be verified if deemed important. (id:48643)
RE/MAX Professionals (Na)
415 Machleary St
Nanaimo, British Columbia
Investor Alert in Nanaimo’s Old City! Don’t miss this rare investment opportunity in the heart of Nanaimo’s historic Old City. This 7-bedroom property offers incredible rental potential, perfect for multi-family living or generating strong rental income. Inside, you’ll find updated electrical and plumbing for peace of mind, plus a shared laundry space for convenience. Outside, enjoy a large back deck with stunning views of Mount Benson—the perfect spot to unwind after a long day. Situated on a 10,494 square foot lot with lane access and just minutes from Vancouver Island University, downtown amenities, and transit, this property offers unbeatable location and functionality. Whether you’re an investor or looking for a home with multiple income streams, this one checks all the boxes! (id:48643)
460 Realty Inc. (Na)
109a 1800 Riverside Lane
Courtenay, British Columbia
Experience luxurious living with quarter ownership at the Old House Hotel along the picturesque Courtenay River! This stunning ground-floor condo features lush, walkable gardens and numerous trails, perfect for outdoor enthusiasts and pet owners. The spacious 1-bedroom unit, complete with a pull-out sofa, can accommodate up to 4 guests and 2 pets. Fully furnished with upscale finishes, an electric fireplace, and a balcony overlooking breathtaking scenery, this retreat offers in-suite laundry and a king-size bed for your comfort. Access a range of amenities including the Oh Spa, Locals Restaurant, outdoor pool, hot tub, fitness room, and meeting facilities. With air conditioning, an elevator, and secured entry, this property provides the perfect blend of relaxation and convenience. Located just 15 minutes from Comox Airport and minutes from shopping and dining, you'll be close to golf courses, lakes, rivers, and skiing at Mt. Washington. Don't miss this opportunity to own a slice of paradise-this property is not intended for full-time living and is not subject to GST. Riverside Lane offers the ideal mix of relaxation and revenue, making it a smart and serene investment! Strata Fee $214.24/mth, Association Fee $227.48/mth. Managed and rented out by Hotel Mgmt Co with the owners receiving a revenue statement every 3 months. Not for Full Time Living, See Owner Booking Policy in Documents. Enjoy some R&R one week a month. (id:48643)
RE/MAX Ocean Pacific Realty (Crtny)
800 Colonia Dr
Ladysmith, British Columbia
Beautifully maintained home with several updates throughout; Rancher style home offering plenty of basement storage space, functional living and flexible space to fit your lifestyle. At the heart of the home, the kitchen and living area blend seamlessly into a bright, open space designed for both everyday comfort and effortless entertaining. Fresh interior paint and brand-new flooring create a clean, modern canvas, while natural light pours in, enhancing the home's warm and welcoming feel. A true highlight of this property is the finished garage conversion into a flexible space with endless potential. Whether you're looking for an in-law suite, a bachelor-style studio, home office, or a recreation/media room, this area offers privacy and adaptability to meet your needs. Enjoy peace of mind with major system updates already taken care of, including a new S/S Refrigerator, new roof, newer fence and a new deck—perfect for outdoor entertaining or simply relaxing in your backyard oasis. (id:48643)
Royal LePage Nanaimo Realty (Nanishwyn)
601 Azalea Pl
Campbell River, British Columbia
Situated on a quiet corner lot, 601 Azalea Place is a well-cared-for rancher in one of Campbell River’s established neighbourhoods. This 1,384 sq ft, three-bedroom, two-bathroom home offers a practical layout ideal for everyday living. The bright main living area features updated flooring and lighting, while the kitchen provides generous cabinet space and connects seamlessly to the dining area. The primary bedroom includes a 3-piece ensuite, with two additional bedrooms offering flexibility for family, guests, or a home office. Outside, enjoy a fenced backyard with raised garden beds, plus RV parking, a wide driveway, and an attached garage. Located in a quiet cul-de-sac within walking distance to Penfield Elementary and Timberline Secondary. This home is move in ready with community charm. Videography available on the Virtual Tour tab.. For an easy showing contact Robert Nixon (250)287-6200 (id:48643)
Exp Realty (Na)
203 300 Bundock Ave
Duncan, British Columbia
Spacious Corner Condo In Town. This 1005 sq ft 2 bedroom, 1 bathroom condo has a nice open floor plan with a big Y shaped living/dining room leading out to the enclosed sunroom. There are 2 big bedrooms and the 4 piece bathroom has been updated. The white kitchen has lots of cabinets and a subway tile backsplash and there is laundry in the unit. Other features include new hot water tank & there is an elevator in the building. A parking stall also comes with this unit. Great location with walking distance to the shops, schools and recreation in town. No age or rental restrictions and 1 cat allowed. A well managed & maintained building. (id:48643)
RE/MAX Island Properties (Du)
2 2025 Bowen Rd
Nanaimo, British Columbia
Turnkey beauty salon with wig and hairpiece fitting services on busy Bowen Road! This established, locally known business includes full salon inventory (wigs negotiable) and benefits from high visibility, strong walk-in traffic, and loyal clientele. Contemporary tenant improvements feature four chairs/workstations, a private wig-fitting area, laundry, and bathroom. Owners are willing to train and assist with transition, making this an excellent opportunity to step into a thriving operation. Assumable lease (with landlord approval) and ample parking add to the appeal. Price plus GST. (id:48643)
Royal LePage Nanaimo Realty (Nanishwyn)
3968 3rd Ave
Port Alberni, British Columbia
CHARMING MID-CENTURY MODERN UPDATED HOME ~ originally built in 1962, now fully refreshed for today's lifestyle. This wonderful residence features three spacious bedrooms and one full bath on the main level, perfectly designed to accommodate both comfort and functionality. The open floor plan seamlessly connects the kitchen with stainless steel appliances, dining room, and living room, creating an inviting space ideal for entertaining or relaxing with family. The living room boasts a cozy gas insert fireplace and large picture windows that flood the space with natural light, highlighting the home's unique character. Venture to the partially finished basement, where you'll find a large recreation room that can easily be utilized as an additional bedroom. This versatile space is complemented by a full updated bathroom, a generous laundry room, a storage room, and a workshop, providing ample room for all your needs Step outside to discover a lovely private back deck, perfect for outdoor gatherings or quiet mornings with a cup of coffee. The home's expansive .34-acre lot offers plenty of space for outdoor activities and gardening. Few other key items to know ~ oak hardwood floors, gas furnace, vinyl windows, hot water tank 2024, membrane roof, copper plumbing, irrigation system & wired large garden shed. Don't miss the opportunity to make this delightful home your own—it's truly a must-see! (id:48643)
Royal LePage Island Living (Pk)
4880 Compton Rd
Port Alberni, British Columbia
Bring your ideas and your toolbelt! Nestled on a generous 0.427 acre lot, this 1947-built home offers a rare opportunity to own a peaceful retreat surrounded by mature trees and natural greenery. Lot configuration makes this an ideal opportunity for developers or investors. Buyer is advised to independently verify with the city's planning department with regards to development and approvals for future use. (id:48643)
RE/MAX Mid-Island Realty
1198 Front St
Ucluelet, British Columbia
Nestled along the rugged and stunning west coast of Canada, the Salmon Beach Recreational Village is a hidden gem. Here, the sound of the waves crashing against the shore and the rustling of trees create a symphony of natural beauty that soothes the soul. This oceanfront property boasts 250 feet of walk-on waterfront and is fully treed with towering west coast cedar trees. The 3/4 acre parcel offers a sense of seclusion and privacy that is hard to come by these days. Fronting onto the sandy ''Big Beach,'' this property is perfect for beach lovers and those who enjoy stunning ocean views. But the true beauty of this property lies in its proximity to some of the best outdoor activities in the world. From winter surfing to salmon fishing, scuba diving to kayaking, there is something for everyone here. Experience the magic of the west coast and make this oceanfront property at Salmon Beach Recreational Village your own. (id:48643)
RE/MAX Mid-Island Realty (Uclet)
200 2270 Cliffe Ave
Courtenay, British Columbia
Gross Lease - No additional operating costs! Rent is just $1995.00 per month plus your Hydro, Telephone & Internet costs. Bright, open corner unit with lots of windows and high vaulted ceilings. This unit has Cliffe Ave frontage with great visibility. This 1691 sq ft unit has a great open concept with a vaulted ceiling and exposed rafters, giving off a wow first impression. Very spacious & welcoming waiting room with a large reception desk. The space has several pods/work areas off the centre room, which can provide a private space while still being connected to the rest of the office. Includes a nice kitchen area and a private bathroom. Currently there are lots of work stations with sinks that could be suitable for several businesses. This unit shows great, the renovations are completed and it is ready to use. Please note this is a second floor unit with only stairs for access, no elevator. (id:48643)
RE/MAX Ocean Pacific Realty (Crtny)

