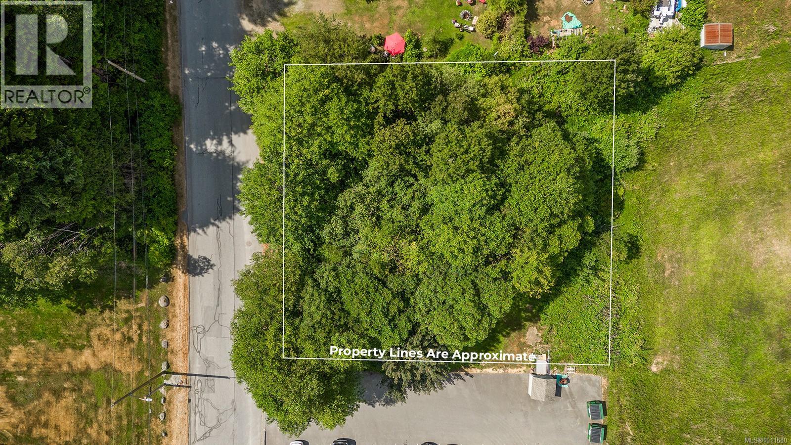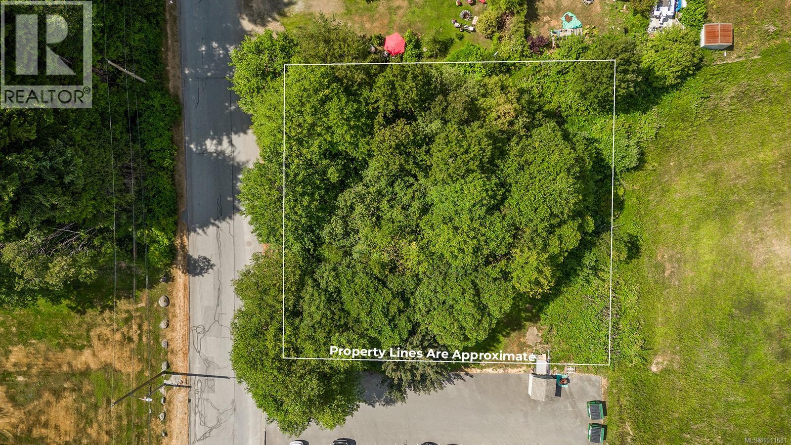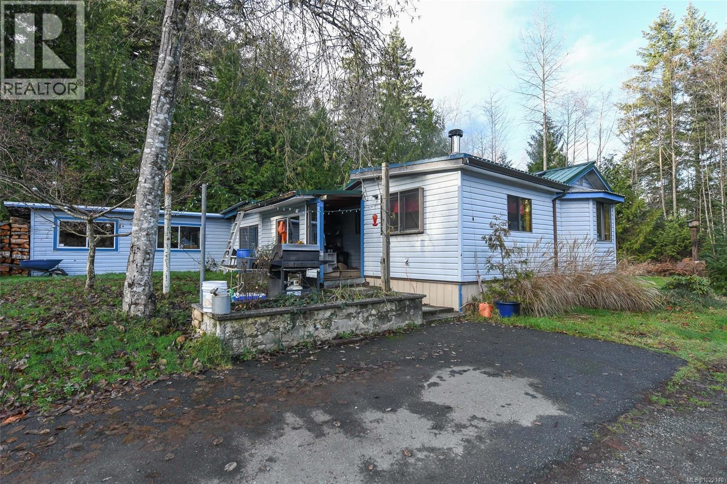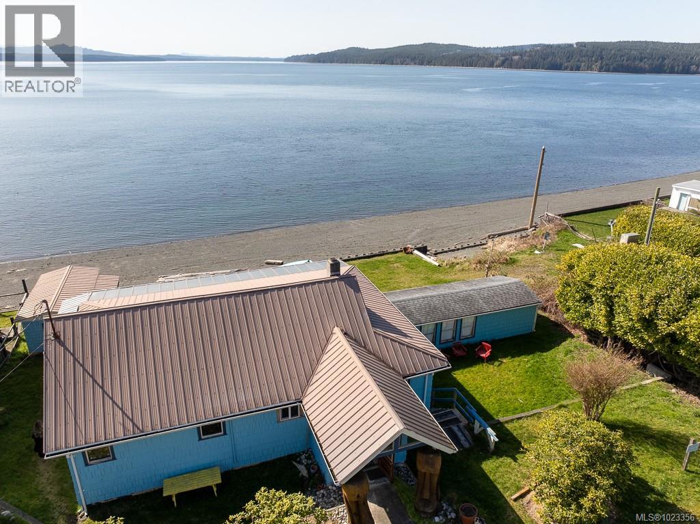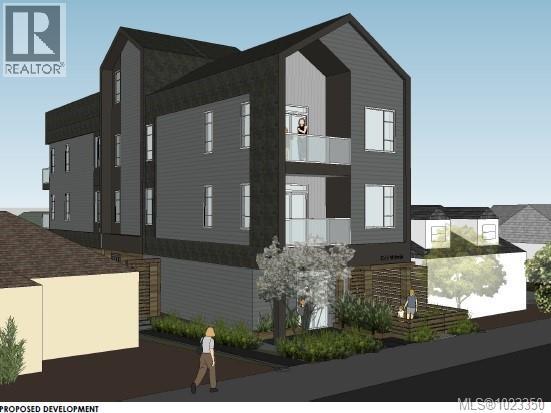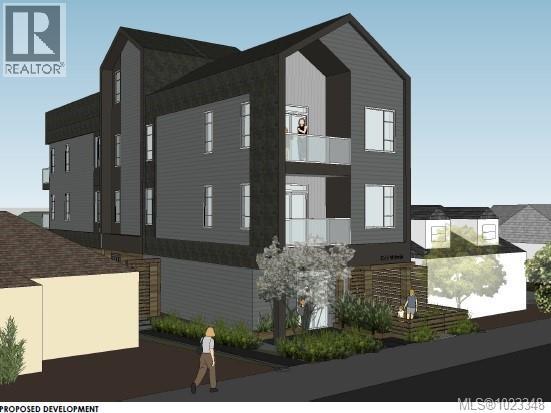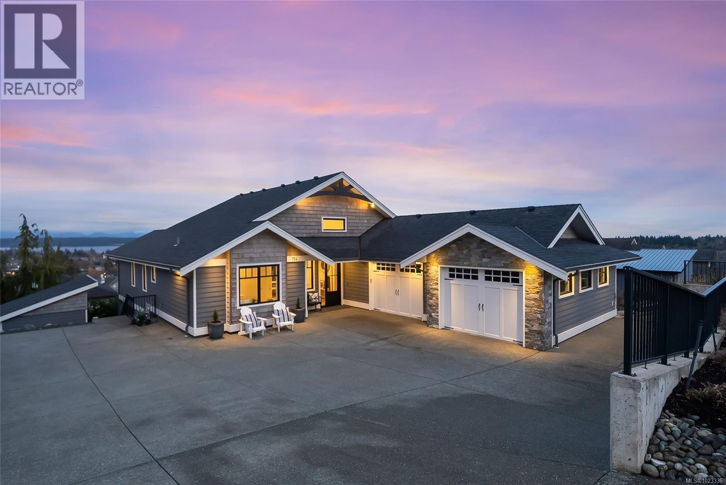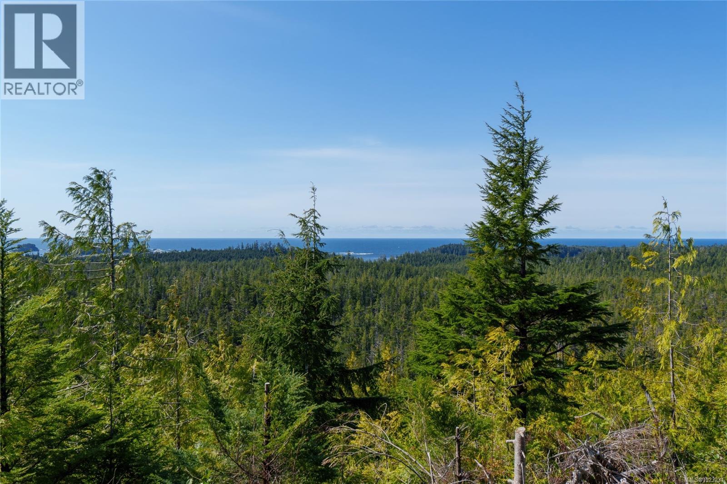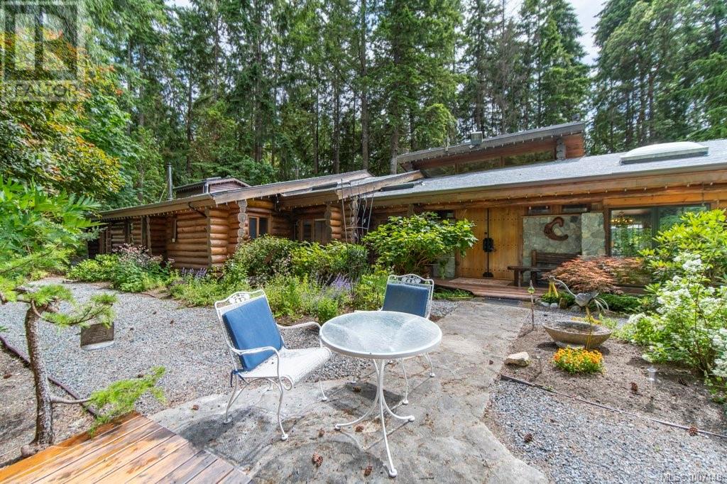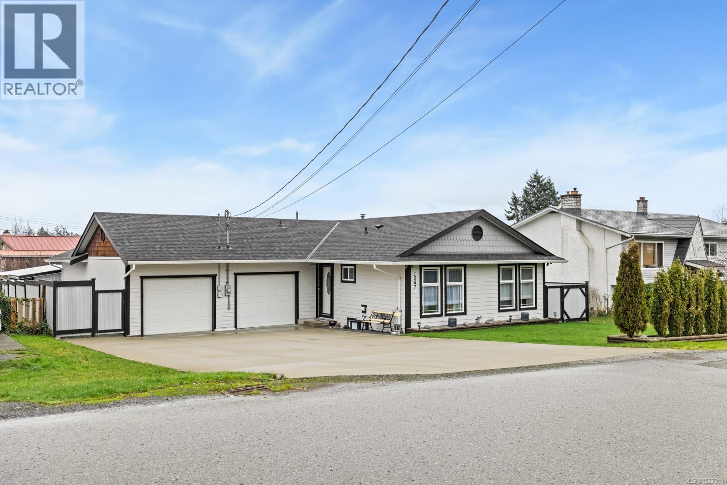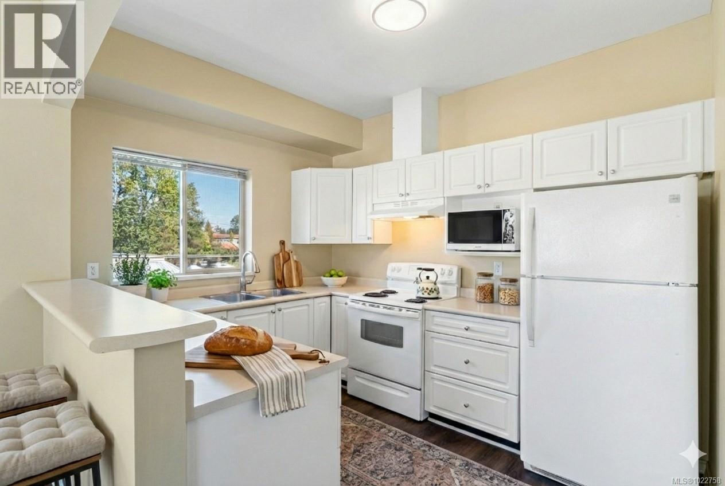581 Macmillan Dr
Sayward, British Columbia
Beautiful views surround this multi-family lot in the heart of the Sayward Valley! Conveniently located right in the Village with all amenities including sewer and water to the lot line. This lot is right across the road from the recreation centre, post office, medical clinic, elementary school and library with seemingly endless wilderness to explore though the mountains and along the coastlines and rivers! This oversized lot comes with development plans for a 4-plex with lower in-law suites to get you started! Have something else in mind? Zoning allows for duplexes and retail space as well. Check with the Village office to discuss your many options! Don’t miss out on this rare opportunity in a wonderful location with the City of Campbell River and airport just an hour South. (id:48643)
Engel & Volkers Vancouver Island North
581 Macmillan Dr
Sayward, British Columbia
Beautiful views surround this multi-family lot in the heart of the Sayward Valley! Conveniently located right in the Village with all amenities including sewer and water to the lot line. This lot is right across the road from the recreation centre, post office, medical clinic, elementary school and library with seemingly endless wilderness to explore though the mountains and along the coastlines and rivers! This oversized lot comes with development plans for a 4-plex with lower in-law suites to get you started! Have something else in mind? Zoning allows for duplexes and retail space as well. Check with the Village office to discuss your many options! Don’t miss out on this rare opportunity in a wonderful location with the City of Campbell River and airport just an hour South. (id:48643)
Engel & Volkers Vancouver Island North
2795 Macaulay Rd
Black Creek, British Columbia
Set on approximately 2.97 acres of RU8-zoned land, this unique property offers versatility, functionality, and future potential. The parcel features a very cozy 1115 sq ft home along with two large outbuildings, including an 18x20 VIHA-certified and health-board-approved meat processing facility with all wiring and plumbing in place. The meat shop includes a 6x13 walk-in cooler with rail system for ease of operation, a 50-amp subpanel fed from the back shop, and a new metal roof installed in 2022. The property may be available with equipment included, subject to discussion. Approximately half of the land is fenced, with a well-designed hog pen already in place, making it ideal for small-scale agricultural use. A reliable shallow well has performed exceptionally well through recent drought years and is supported by a VIHA-approved water treatment system with extensive filtration and UV light. The septic system, while not new, was inspected and passed in 2021, with the field flushed the same year and the tank pumped in October. Two separate electrical meters service the property—one for the home and one for the well shed and outbuildings—along with a 50-amp RV plug near the well shed. This beautiful piece of land also offers the opportunity to build a home of your choice in a peaceful rural setting. (id:48643)
Exp Realty (Ct)
Exp Realty (Cx)
220 1st St
Sointula, British Columbia
Sun-filled, character-rich & perfectly placed - this is Sointula living. A charming, seaside home formerly & successfully run as the Sointula Shore Shack (Airbnb), welcomes you to easily access the main level, where a bright ocean-view sunroom (bathed in western exposure), looks out to sweeping beach views & marine activity. Sunlight flows through, casting playful shadows on the walls, while the ocean's rhythm invites you to pause & unwind. The primary bedroom on this level offers convenient access to a 4-piece bathroom, which connects to the main living area. The lower level features a 2nd kitchen & extra bedrooms for guests/family. The private, ocean-view flex space, with its own exterior entrance, is ideal for business: kayak or paddleboard rentals, art studio, or any creative venture. This home offers both tranquility & opportunity, within steps of the ferry & the heart of the community. Over the years, it's been a cherished gathering place—a place where lasting memories are made. (id:48643)
Exp Realty (Na)
223 Victoria Rd
Nanaimo, British Columbia
223 Victoria Road presents a rare and highly strategic multi-family development opportunity in Nanaimo. Unlike the large-scale multi-family projects that dominate the market and require substantial working capital, this approved four-unit townhouse-style complex offers a more accessible entry point for builders while maintaining strong investment potential. The property is ideally situated within walking distance of downtown and central shopping, ensuring long-term desirability. This project features a unique mix of residential and live-work spaces. The standout unit is a rare live-work design with a 521 sq. ft. ground-floor office space that connects via an internal staircase to a two-bedroom, 774 sq. ft. residential unit above. The second level also has a separate exterior entrance, maximizing functionality and rental appeal. The remaining three units are well-designed two-bedroom residences of approximately 820 sq. ft., each with a private outdoor deck and townhouse-style exterior access. A key highlight of this development is the shared rooftop deck, offering exceptional ocean views of Nanaimo Harbour. With a total project size of 4,728 sq. ft., this development strikes the perfect balance between financial feasibility and high-quality urban living. The approved plans allow for an efficient and profitable build, making it an ideal opportunity for both small and mid-sized developers. 223 Victoria Road is a rare chance to bring a modern, adaptable multi-family project to market in a prime location. With approvals in place and a compelling design, this is a project that stands out in Nanaimo’s evolving real estate landscape. Serious inquiries are welcome. (id:48643)
RE/MAX Professionals (Na)
223 Victoria Rd
Nanaimo, British Columbia
223 Victoria Road presents a rare and highly strategic multi-family development opportunity in Nanaimo. Unlike the large-scale multi-family projects that dominate the market and require substantial working capital, this approved four-unit townhouse-style complex offers a more accessible entry point for builders while maintaining strong investment potential. The property is ideally situated within walking distance of downtown and central shopping, ensuring long-term desirability. This project features a unique mix of residential and live-work spaces. The standout unit is a rare live-work design with a 521 sq. ft. ground-floor office space that connects via an internal staircase to a two-bedroom, 774 sq. ft. residential unit above. The second level also has a separate exterior entrance, maximizing functionality and rental appeal. The remaining three units are well-designed two-bedroom residences of approximately 820 sq. ft., each with a private outdoor deck and townhouse-style exterior access. A key highlight of this development is the shared rooftop deck, offering exceptional ocean views of Nanaimo Harbour. With a total project size of 4,728 sq. ft., this development strikes the perfect balance between financial feasibility and high-quality urban living. The approved plans allow for an efficient and profitable build, making it an ideal opportunity for both small and mid-sized developers. 223 Victoria Road is a rare chance to bring a modern, adaptable multi-family project to market in a prime location. With approvals in place and a compelling design, this is a project that stands out in Nanaimo’s evolving real estate landscape. Serious inquiries are welcome. (id:48643)
RE/MAX Professionals (Na)
511 1971 Harbour Dr
Ucluelet, British Columbia
Waters Edge Shoreside Suites: Discover the ultimate waterfront vacation spot in Ucluelet with this stunning one-bedroom condominium with one of the most private views of nature in the Resort. This unit was renovated in 2022 and it's gorgeous. Enjoy unobstructed views of the Ucluelet harbour from the cozy living area or the new jacuzzi tub on the outside deck. Also unique to this unit is a Rheems hot water booster which comes in handy when filling the jacuzzi tub Enrolled in the rental management program, this unit offers a great opportunity for those seeking a home away from home. Immerse yourself in the beauty of the West Coast with activities such as surfing, hiking, whale watching, beach combing, storm watching, or salmon fishing. Enjoy a relaxing day with breathtaking ocean views of Ucluelet harbour right from the comfort of your balcony. Detailed information package available. (id:48643)
RE/MAX Mid-Island Realty (Uclet)
754 Nelson Rd
Campbell River, British Columbia
This breathtaking custom-built home was designed with intention and finished to perfection by Twelve Oaks Construction Ltd. offering panoramic ocean views that will leave you speechless. The living room is a showstopper, with vaulted ceilings showcasing old-growth custom curved exposed trusses and a sleek linear gas fireplace framed in real stone. The kitchen is a chef’s paradise—sprawling and stylish, with a shiplap ceiling, an oversized quartz-topped island, a full-size fridge and freezer, a Wolf six-burner dual-fuel range, a glass-front entertainment fridge, and a walk-in prep pantry. The primary suite feels straight out of a design magazine, featuring a reclaimed brick accent wall that frames the ocean view window, plus a spa-inspired ensuite with a walk-in tiled shower and a freestanding soaker tub. Downstairs, the bright walkout basement impresses with 10-foot ceilings, a cozy family room with a gas fireplace and entertainment bar, a soundproof theatre room, a secondary primary suite with its own ensuite, a spacious guest room, a full bathroom, and a home gym. The attention to detail in this home is truly unmatched—it has to be experienced to be fully appreciated. Step inside and fall in love. (id:48643)
Real Broker
Lot 13 Uplands Way
Ucluelet, British Columbia
Lot 13 –-Upland Way - a 10.15-acre private retreat perched atop the Uplands Ridge. This exceptional property features its own private driveway and expansive views stretching from Meares Island to the Olympic Peninsula. There is a large building site that has already been cleared, offering stunning sun exposure and endless potential for your dream home or getaway. Bordered by old-growth forest, this lot offers privacy, natural beauty, and the perfect setting for a self-sufficient, sustainable lifestyle. Enjoy easy access to the private boat launch, which leads you straight into the pristine waters of the Pacific Rim National Park, including Barkley Sound and the Broken Group of Islands — a true paradise for adventurers, kayakers, and nature lovers. Whether you are building now or holding for the future, this is a rare opportunity to own a piece of Vancouver Island’s wild west coast. (id:48643)
RE/MAX Mid-Island Realty (Uclet)
3272 Roper Rd
Nanaimo, British Columbia
Welcome to your private forest retreat on beautiful Vancouver Island. This extraordinary 4.86-acre estate offers the perfect blend of luxury, nature, and functionality—just minutes from the Nanaimo Airport and Duke Point ferry, and steps from stunning beaches ideal for kayaking and beachcombing. Nestled beside a protected old growth forest (Wildwood), the custom log home spans over 3,900+ sq ft and is surrounded by peaceful, natural beauty. A private lake winds through the property, featuring a charming pergola with a covered fireplace and a cascading waterfall. The estate is beautifully lit for evening strolls along custom garden paths or the private road circling the grounds. Outdoor highlights include a lakefront campsite with a built-in stone firepit and BBQ, a gardener’s paradise of indigenous and exotic plants, an elevated rose garden, and multiple seating areas with lake views. There are 7 garages including drive-through and workshop-ready spaces, a 10x20 storage building, a large fenced dog area with custom 10x10 dog house, a well with dual 2,200-gallon cisterns, and designated farm status. The handcrafted log home features full round logs, vaulted ceilings, skylights, and hardwood floors. Inside, you’ll find a granite-accented entry with custom double doors, an expansive living/dining space with Blaze King wood stove, and a chef’s kitchen with solid maple cabinets, copper backsplash, large island, pass-through window, and walk-in pantry. There are four spacious bedrooms, including a master suite with private patio, wood stove, dual walk-in closets, spa-inspired ensuite, and sitting room with clawfoot tub. Additional features include a loft bedroom with spiral staircase, private-entry bedroom with study, split full bath with antique vanities, and attic access. A detached carriage house includes a 1-bedroom suite with kitchen, laundry, wood stove, and a large lake-view deck—perfect for guests or rental income. A truly rare and versatile West Coast gem. (id:48643)
Century 21 Harbour Realty Ltd.
1567 Pauline St
Crofton, British Columbia
This beautifully updated 2-bedroom, 2-bathroom Crofton rancher offers easy-care living on a quiet street near the playground, school, and Salt Spring Island ferry. Thoughtfully upgraded for comfort and efficiency, the home features a new heat pump (2023), blow-in insulation (2023), new shingles (2024), fresh exterior paint (2023), and a hot water tank with pressure relief valve (2023). A Pacific Energy wood-burning stove adds warmth and charm, complemented by upgraded 200-amp electrical service and a newly poured concrete driveway (2023).The property includes two attached garages, a workshop, two garden sheds, and a charming gazebo - plenty of space for hobbies, storage, and outdoor enjoyment. Appliances are included: washer, dryer, fridge, stove, dishwasher, microwave, and all window coverings. Move-in ready and meticulously maintained, this home combines small-town appeal with modern updates. (id:48643)
One Percent Realty Ltd.
207 125 Mccarter St
Parksville, British Columbia
Location isn’t a feature. It’s the lifestyle. And this one delivers. Set just steps from shops, services, the community park, the oceanfront boardwalk, and Parksville’s iconic sandy beach, this bright corner condo puts everything you love within easy reach. Morning coffee downtown. Evening walks by the water. Errands without the car. This is how you live when location truly matters. Inside, oversized windows flood the space with natural light, framing coastal mountain views and a subtle glimpse of the ocean. The one-bedroom, one-and-a-half-bath layout is smart, efficient, and inviting, with fresh flooring in the kitchen and dining area and a calm, neutral palette ready for your personal touch. The small, self-managed strata keeps things simple and affordable. Elevator access and a quiet, walkable setting make day-to-day living effortless. Whether you’re looking for a full-time home or a lock-and-leave base for travel, this is downtown Parksville living done right. Covered Parking. For more information contact the listing agent, Kirk Walper, at 250-228-4275. (id:48643)
Royal LePage Island Living (Pk)

