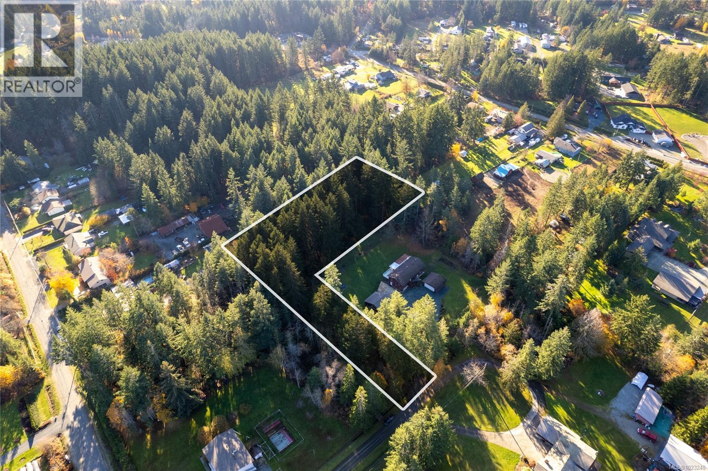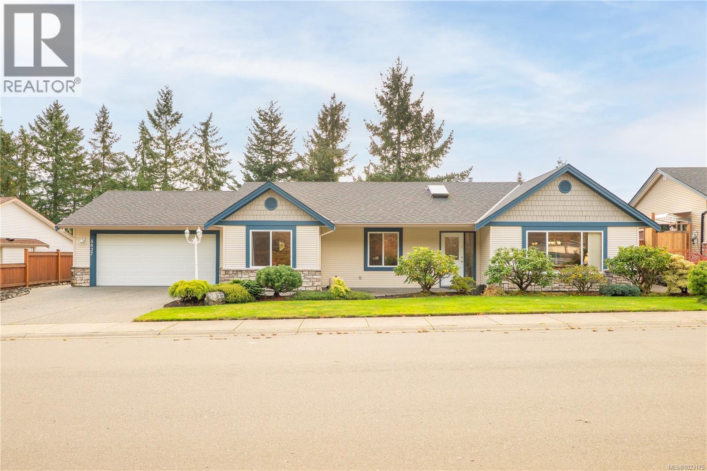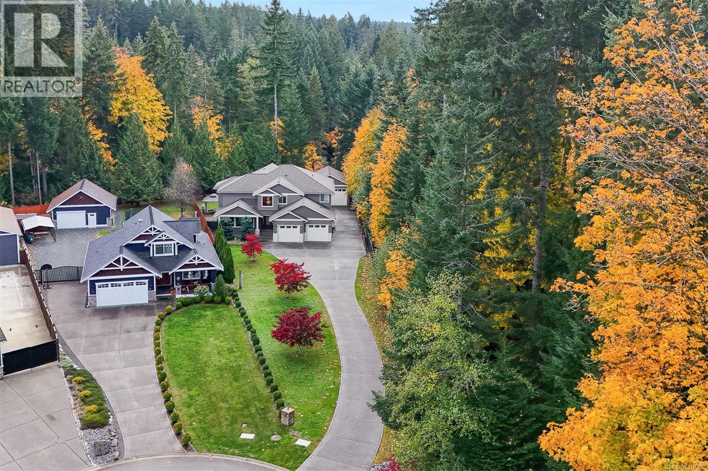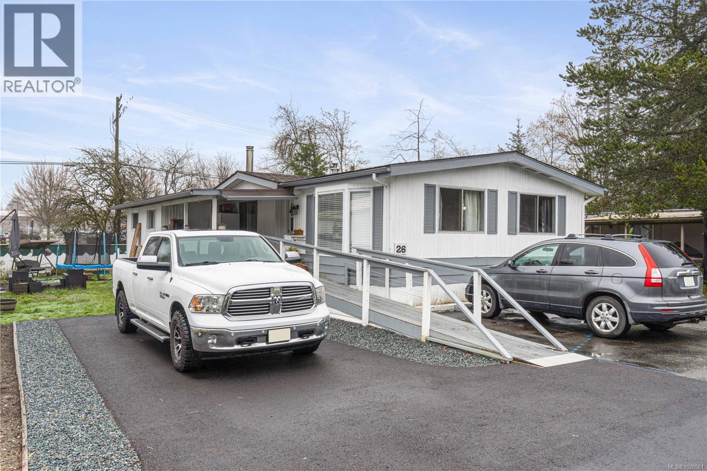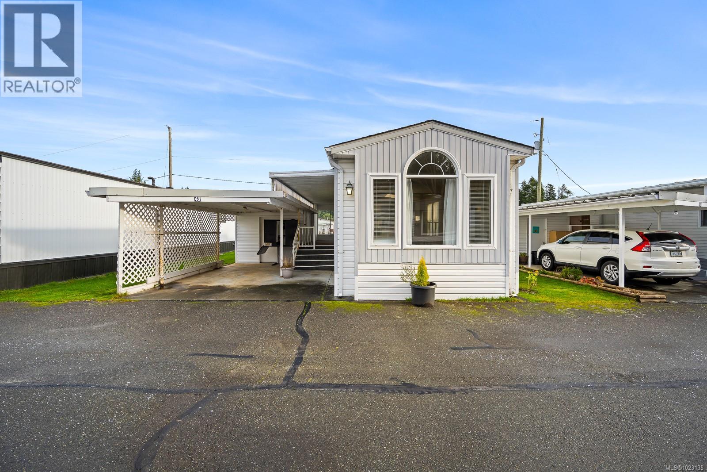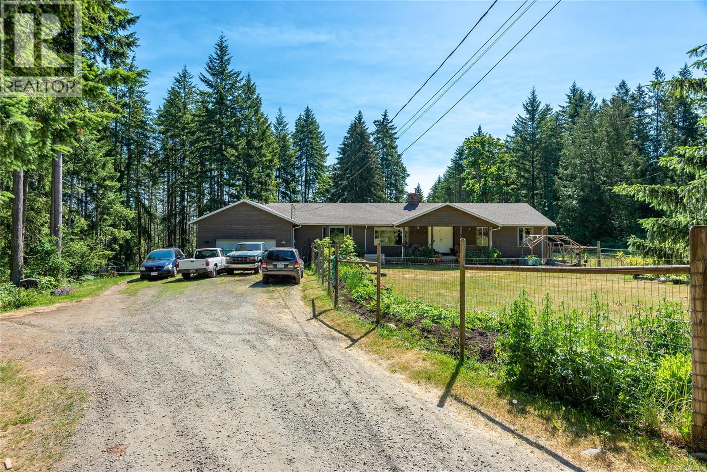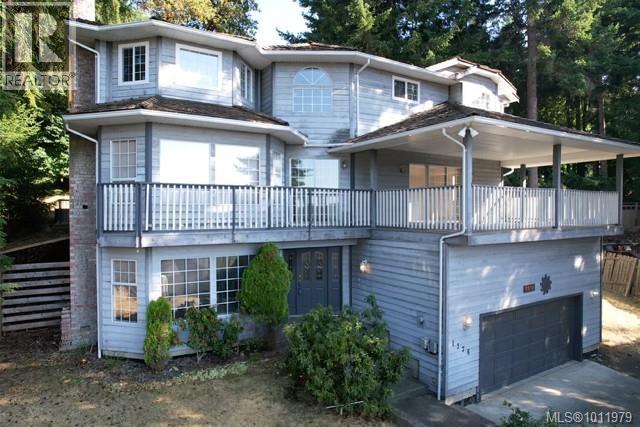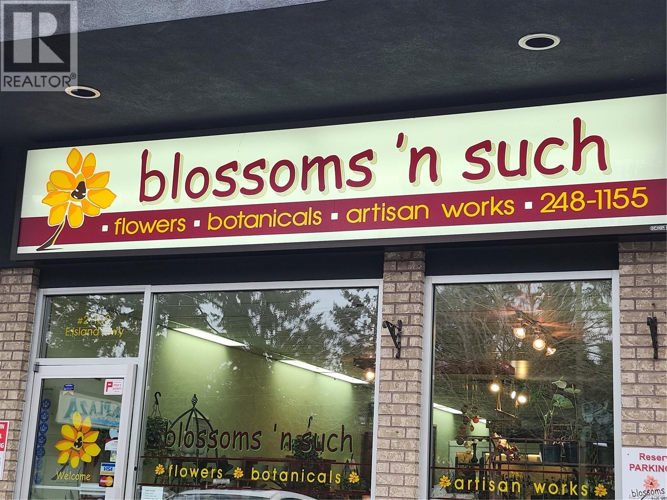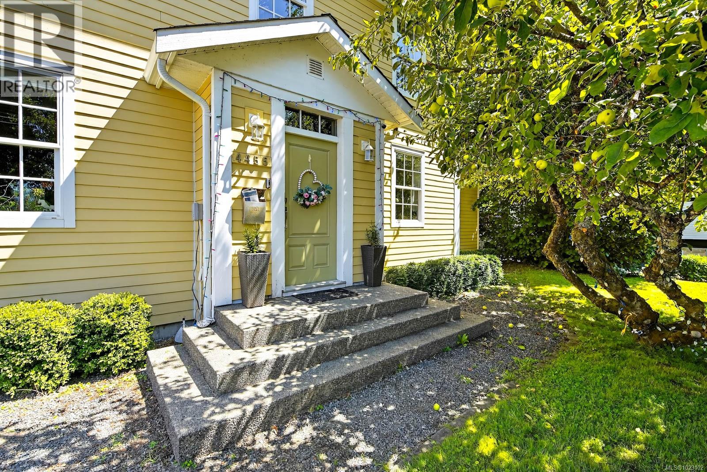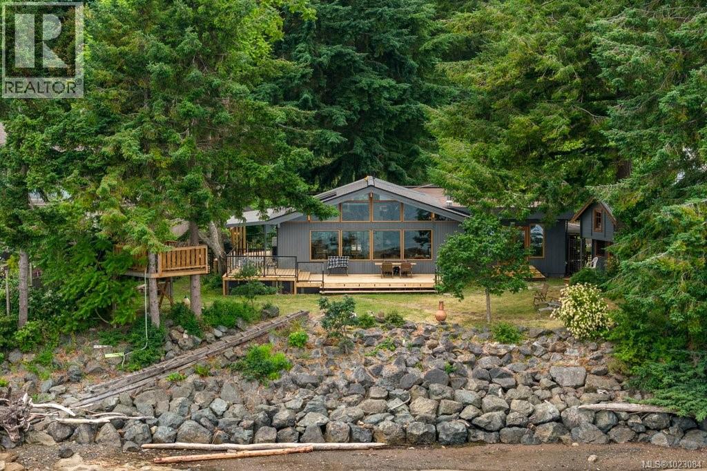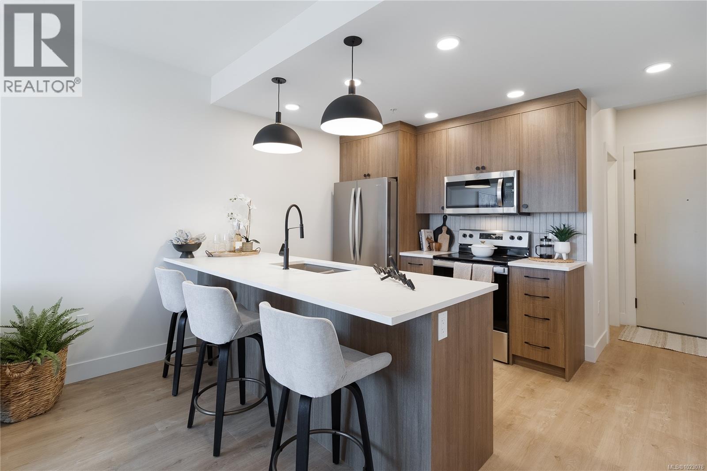Lot B Fern Rd
Port Alberni, British Columbia
MORE THAN LAND - A PRIVATE SETTING WITH TANGIBLE NATURAL VALUE ~ This newly subdivided 0.75-acre lot is ideally located at the end of a quiet dead-end road, offering exceptional privacy, minimal traffic, and a peaceful country-style setting. Mature trees surround the property, creating a private and naturally beautiful backdrop. Beyond its generous size and prime location, the property also offers tangible value in its established timber, which may provide potential monetary benefit through selective harvesting or on-site use in construction, subject to buyer due diligence and applicable approvals. Gas, water, and hydro are available to the lot line, and septic approval is already complete, making this a build-ready opportunity. A rare chance to secure a private parcel that combines natural beauty, practical infrastructure, and additional land value. (id:48643)
Royal LePage Island Living (Pk)
5027 Tiffany Pl
Nanaimo, British Columbia
Discover the perfect balance of nature, comfort, and convenience in this well-maintained 3-bedroom, 2-bath rancher located in sought-after Ridgeview Park. Situated on a private 12,379 sq ft lot bordered by mature trees and striking rock bluffs, this 1,400 sq ft home offers a peaceful, park-like setting just minutes from shopping, transit, and recreation. The bright, open floor plan features maple cabinetry, ample natural light, and a spacious primary bedroom with walk-in shower and excellent storage. Practical upgrades include a 4-year-old roof, built-in vacuum, efficient irrigation system, and double garage. Enjoy low-maintenance landscaping, a quiet no-through road, and direct access to nature. Walking distance to Linley Valley’s 145-acre trail system and only five minutes to Nanaimo North Town Centre and Oliver Woods Community Centre. A rare opportunity—book your showing today and experience the lifestyle this home offers. (id:48643)
RE/MAX Professionals (Na)
3454 Waterfern Dr
Port Alberni, British Columbia
Exceptional custom-built executive home on over half an acre in one of the Alberni Valley’s most sought-after neighborhoods! Privately positioned at the end of the quiet subdivision and surrounded by trails, forest, and creeks, this rare property offers the perfect blend of nature, luxury, and space. A grand foyer with soaring ceilings and elegant chandeliers makes a striking first impression, enjoy the double sided fireplace and gleaming hardwood floors that lead through an open-concept layout filled with natural light. The chef’s kitchen features high-end appliances, a massive island, & seamless flow to the inviting living room and dining area. Upstairs, the primary suite is a true retreat, featuring a private balcony, spa-inspired ensuite with jacuzzi tub, and walk-in closet. The South facing, fully fenced backyard offers both tranquility and function, complete with an overheight detached shop, in addition to the attached garage. You must see this one to truly appreciate it! (id:48643)
Real Broker
Royal LePage Island Living (Pk)
26 61 12th St
Nanaimo, British Columbia
Exquisitely renovated double-wide in beautiful Chase River that is sure to impress even the most picky of buyers. This lovely home is a few steps from parks, walking trails, shopping, and more. Situated in Brookdale Mobile Home Park, this 55+ community is perfect for someone looking for a low-maintenance home within walking distance of everything you need. Upon entering, you’ll find a spacious living room with plenty of room for entertaining. Next to the living room is a beautiful dining room and kitchen perfect for anyone who loves to cook. Down the hall, you’ll find a large family room with a wood stove, ideal for curling up with a good book or watching TV shows. The primary bedroom is enormous, with a large closet for people with an extensive wardrobe. There’s also a fantastic four-piece ensuite that offers convenience and privacy. An additional bedroom and guest bathroom make this perfect for visitors. Outback, you’ll find extensive space for gardening and relaxing. (id:48643)
Exp Realty (Na)
48 1240 Wilkinson Rd
Comox, British Columbia
A Simpler, Calmer Way of Living! Just a 5-minute walk from the shoreline, this welcoming 2-bedroom, 937 sq ft mobile home offers a lifestyle shaped by ocean breezes, quiet mornings, and a community that feels like home the moment you arrive. Designed for easy living, the single-level layout is bright and comfortable, with large windows that fill each room with natural light. In this friendly 55+ community, neighbours look out for one another, and the clubhouse becomes an extension of your living space—a warm place to gather, connect, and enjoy shared activities. For those who need a little extra room for their RV or Boat, optional storage is available monthly through the property manager, keeping life organized and stress-free. Set in peaceful Del’s Trailerland, this pet-free park offers the perfect balance: a serene setting for daily beach walks, paired with the convenience of being just a 10-minute drive to Comox shops, services, and medical care. A wonderful opportunity to embrace a slower pace, a closer community, and the coastal lifestyle you’ve been waiting for. (id:48643)
RE/MAX Ocean Pacific Realty (Crtny)
8598 Island Hwy N
Black Creek, British Columbia
Stunning 54.5 acres in highly desirable Miracle Beach area. This property is the whole package featuring a brand new 12,000 sqft Agro Commercial building as well as a 4000 sqft 6 bedroom, 5 bathroom level entry walkout home. The home is well maintained with an attached rental suite as well as potential basement suite. Endless possibilities for different potential revenue streams and agricultural uses. This property currently holds farm status with possible future road access off the end of the property for future potential development of the back 30 acres. The acreage is level with 3 separate fields are cleared and utilized for hay crops. Their is also a large section of standing timber that could be harvested. Piped water & a separate well provides good water sources at sensible costs. Rural setting half way between Courtenay/Campbell River. Located in a desired recreational & tourism area between Black Creek, the Oyster River, & Miracle beach (id:48643)
Realpro Real Estate Services Inc.
1376 Algonkin Rd
Duncan, British Columbia
Stunning 5-bedroom home 4 Bathroom with 2 spacious dens in the Properties ! Nestled on a large, private lot, adjacent to a serene green space, this exquisite home offers unmatched privacy and tranquility. Step inside to discover a gourmet kitchen boasting ample cabinetry, a walk-in pantry, and modern finishes—perfect for culinary enthusiasts. The oversized garage provides plenty of space for vehicles and storage. both dens are huge and this property would make a great family home or a B&B. This must-see property showcases exceptional quality and thoughtful design, ideal for families seeking luxury and comfort in an upscale community. Easy walking distance to the Maple Bay School. Schedule your private tour today to experience the charm of this Algonkin gem! Offered lower than replacement value. (id:48643)
RE/MAX Generation (Lc)
2 102 Island Hwy E
Parksville, British Columbia
Blossoms N Such Florist, Parksville is For Sale Turn your passion for floristry into a thriving business opportunity! Blossoms N Such Florist, a well-established shop in the heart of Parksville. This beloved local business is renowned for its exceptional floral arrangements, diverse specialty products & dedicated clientele. Perfect for a creative entrepreneur with a Florist background, the shop offers both a strong community presence & room for innovation. Distinctive product offerings include stunning seasonal floral designs, rare & attractive plant varieties & Rogers Chocolates, creating an exceptional shopping experience for customers. The business includes 1 walk-in cooler plus an additional display cooler & numerous shelving & display racks, Design tables & a Deliver Van. With a proven reputation and loyal following, this is your chance to own and grow a business that celebrates life’s beauty. Don’t miss this exciting opportunity to become part of Parksville’s vibrant community! (id:48643)
Royal LePage Island Living (Qu)
4455 Elizabeth St
Port Alberni, British Columbia
Built in 2016, this residence offers a sophisticated blend of modern design and timeless comfort. The main living area showcases soaring 10ft ceilings, expansive windows, custom built-in cabinets/shelving and a gas fireplace, seamlessly connected to a chef-inspired kitchen finished with striking Tahsis blue marble countertops, a massive fridge, custom bar built-ins, and integrated laundry and recycling systems. A dedicated media room, enhanced with 7.5 surround sound, double sound insulation, and outdoor speakers, creates an elevated entertainment experience. Designer light fixtures and refined finishes add a touch of elegance throughout. Outdoors, the property features a beautifully landscaped yard, complete with irrigation, an outdoor fireplace, and a garden shed. A heat pump, insulated 4-ft crawl space, and efficient systems ensure year-round comfort. Ideally situated close to the river, breweries, and local amenities. This home is a show stopper and must see listing! (id:48643)
Royal LePage Island Living (Pk)
196 Captain Morgans Blvd
Protection Island, British Columbia
This stunning West Coast waterfront home enjoy views of the Salish Sea, Gabriola Isl & distant mainland mountains.Features include; radiant heated floors throughout, timbered ceilings, expansive picture windows in every living space, 2 heat pumps, 2 full baths including ensuite, well designed kitchen w/pull out pantry drawers, stainless appliances.The water facing primary suite has a walk/in closet, a private deck -just a few steps to the beach.2 secondary bedrooms are privately located facing a lush garden.The connecting space w/laundry room, main bath, is perfect as a mud room or welcoming entry w/doors to the expansive courtyard deck.Outside you'll find a kayak ramp down to the beach,& to add to the fun- a cosy guest bunkie, tree fort, a wired tool/workshop, wood & kayak storage. Protection Isl has City services, its own firehall with trained first responders; 10 min passenger ferry to Downtown Nanaimo, easy to connect to nearby seaplanes,helijet, & ferries. (id:48643)
Royal LePage Nanaimo Realty (Nanishwyn)
102 201 Dogwood Dr
Ladysmith, British Columbia
Welcome to Dalby’s on Dogwood, where luxury meets convenience in the heart of Ladysmith, BC. This exclusive boutique residence combines sophisticated design, modern amenities, and a prime central location. Enjoy breathtaking panoramic harbour views that create a stunning backdrop to everyday living. The five-storey building features just 25 thoughtfully designed homes and offers secure parking, an elegant lobby, and a shared rooftop patio. Residents will appreciate lifestyle-focused amenities including bike storage, a dog wash station, and beautifully landscaped grounds. Embrace coastal living with beaches, parks, and shops just minutes away. This 1 bed + den, 2 bath home boasts high-end finishes, in-suite laundry, included appliances, window coverings, and ocean views from your private patio. Book your private showing today! (id:48643)
Century 21 Harbour Realty Ltd.
505 536 Island Hwy S
Campbell River, British Columbia
Vacant and ready for quick possession! Come and enjoy unobstructed ocean views over Quadra Island and Discovery Passage from this top-floor, modern 1-bedroom, 1-bathroom condo is perfect for downsizing or embracing a care-free lifestyle. The bright, open layout flows onto a spacious covered balcony where you can soak in panoramic water views. High-end details include quartz countertops, stainless steel appliances, electric blinds, heated bathroom floors, in-suite laundry, heat pump with air conditioning, and secure underground parking. The building features bike storage, an amenity room, and a shared community patio. Take the nearby Seawalk trail to enjoy restaurants, shopping, and waterfront strolls. Book your showing today! (id:48643)
RE/MAX Ocean Pacific Realty (Crtny)

