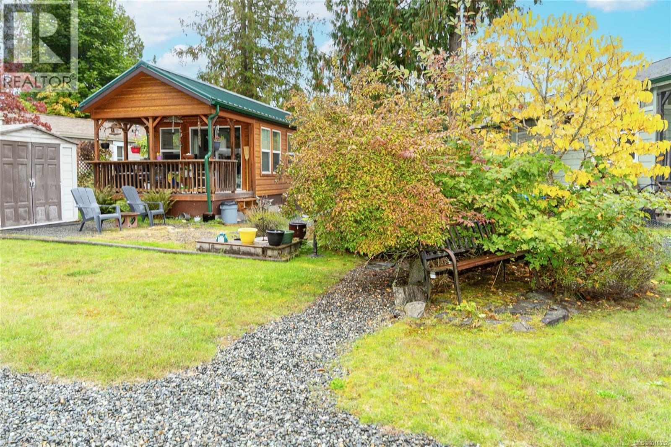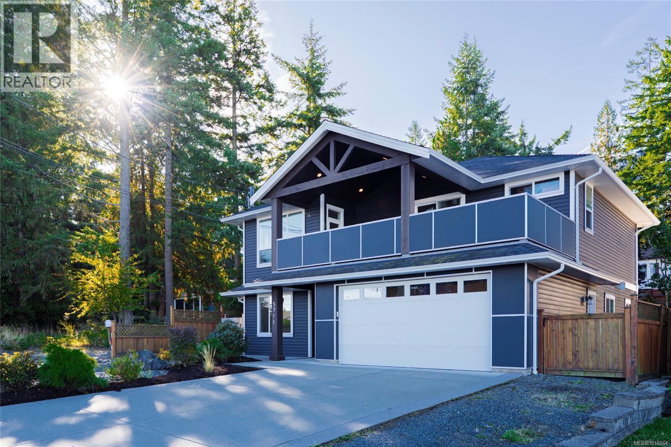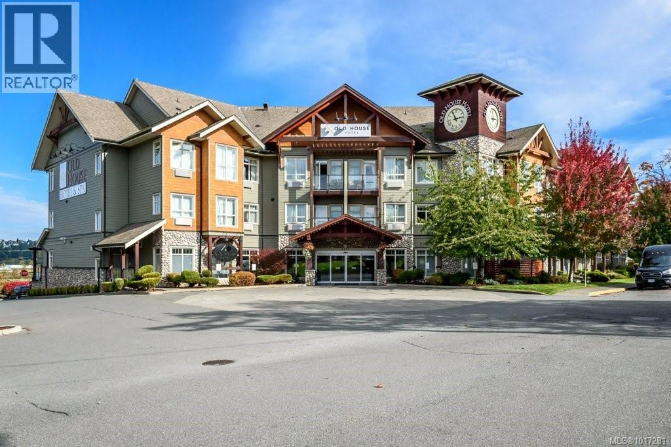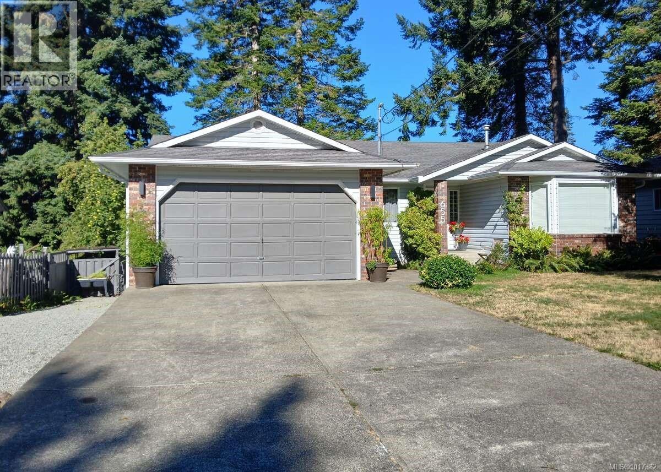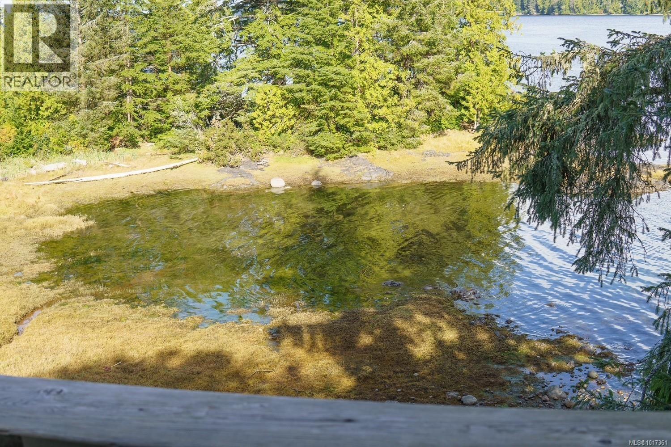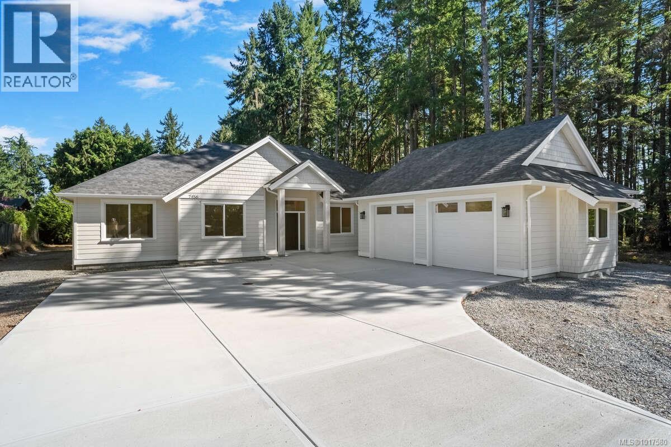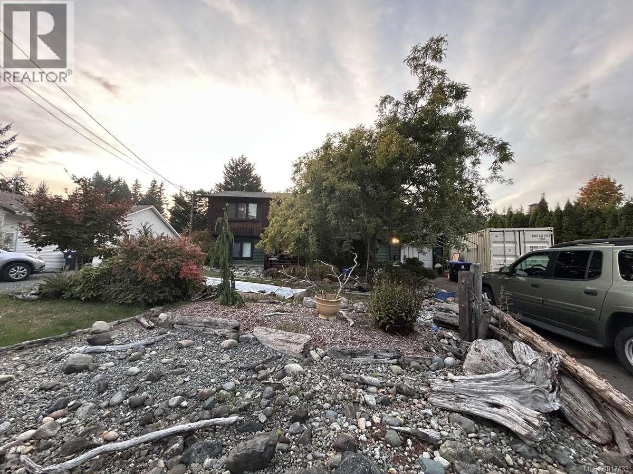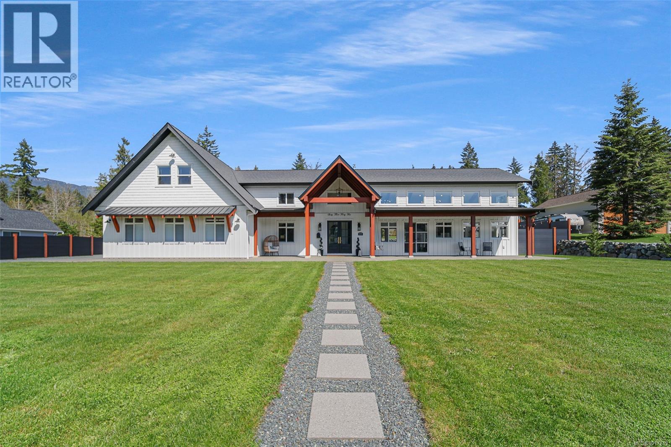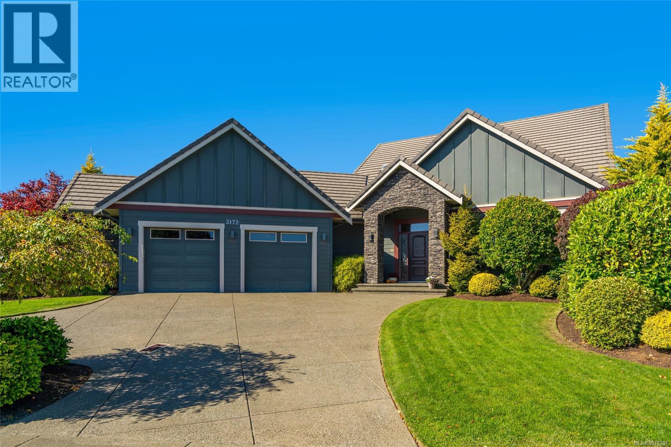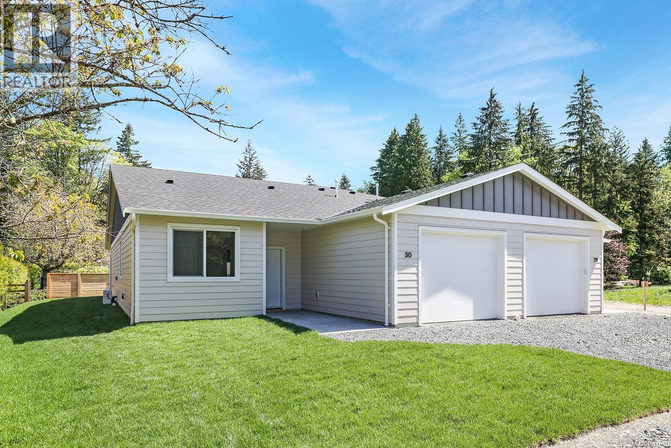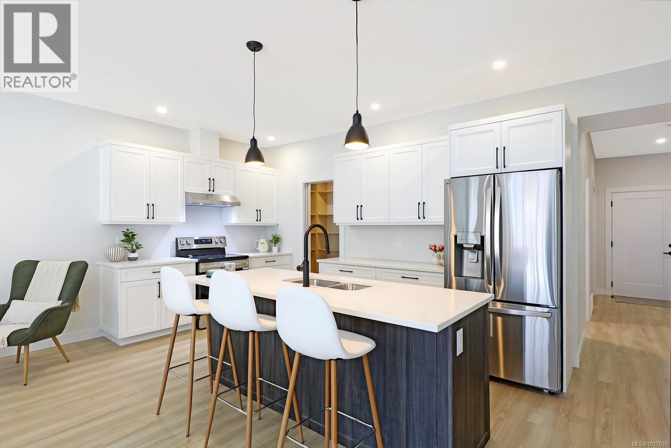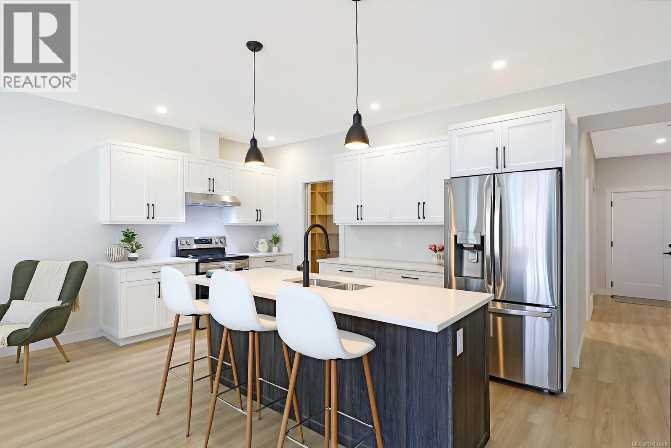350 3042 River Rd
Chemainus, British Columbia
Welcome to Unit 350 at 3042 River Road — a well-kept 1-bedroom, 1-bath home tucked into the peaceful east side of Chemainus Gardens. Backing onto the community pond, it offers natural serenity and low-maintenance living. Enjoy your morning coffee or evening sunsets on the large covered deck. Inside, the bright, functional layout includes a sunny kitchen with gas appliances, in-unit laundry, a spacious bedroom, and tasteful finishings. Utility costs are low, with gas averaging $25/month and hydro $35/month. A storage shed adds practical space, and the pad fee covers water, sewer, garbage, and park maintenance. Just minutes from shops, dining, Mount Brenton Golf Course, and the Chemainus Theatre, this adult-oriented, pet-friendly community offers 34 acres of park-like setting with trails and a dog park. A perfect blend of comfort, nature, and convenience. (id:48643)
RE/MAX Generation (Ch)
5791 Vanderneuk Rd
Nanaimo, British Columbia
Welcome to 5791 Vanderneuk Rd, a thoughtfully designed North Nanaimo home within walking distance to Bodhi’s Artisan Bakery & Café, local restaurants, and neighbourhood shops. Upstairs, large windows fill the home with natural light and capture ocean glimpses and evening sunsets. The open-concept kitchen, dining, and living areas flow onto an expansive front deck, perfect for family dinners or relaxed weekends. Off the kitchen, a second deck overlooks the yard, great for BBQs or easy outdoor entertaining. The primary bedroom includes a walk-in closet, 4pc ensuite, and sliding doors to the deck, while two additional bedrooms and a full bath complete the main floor. Downstairs, a den and full bathroom offer flexibility for a home office or retreat, along with a spacious double garage. A self-contained two-bedroom legal suite with its own walkout and laundry completes the lower level — a home connected to comfort, community, and the everyday ease of North Nanaimo living. (id:48643)
Exp Realty (Na)
211a 1730 Riverside Lane
Courtenay, British Columbia
Are you looking for an investment? Well, here is your chance to own a ¼ share in a suite in the Old House Hotel! This great one-bedroom suite in central Courtenay is close to the Puntledge river, beaches and just a short drive to Mt. Washington. The resort offers a pool, hot tub, Ohspa, restaurant, meeting room, and more. What a great opportunity for you or your family to visit the Comox Valley any time of the year to enjoy golf, fishing, skiing, hiking or any of the many wonders the beautiful Comox Valley has to offer. As an owner you can stay up to one week a month, the friendly, professional staff at the hotel manage everything then you collect any net revenue every quarter. Monthly strata for this unit is $231.93 and the monthly ownership fee is $286.86 including GST. The room is fully furnished with everything right down to the cutlery in the kitchen! Plus, if your unit is occupied at the time you wish to use it the staff will arrange for you to stay in a comparable unit in the same building however if you book well enough in advance you should get your own unit. Laundry available on main floor N/C. Price is plus GST! (id:48643)
Royal LePage-Comox Valley (Cv)
655 Totem Cres
Comox, British Columbia
For more information, please click Brochure button. MOVE RIGHT IN - AVAILABLE IMMEDIATELY! ENJOY AN EARLY SPRING IN YOUR NEW COMOX HOME! This classic two level West Coast design style home has been meticulously maintained and boasts over 2,550 square feet of finished area, including 3 bedrooms and 2 bathrooms on the spacious main floor with a large bright open-plan kitchen/dining/family/sunken living area, engineered hardwood flooring, a 2-car garage and a large west-facing deck. The walk-out lower floor is currently a large (925 square foot) bright 2 bedroom unregistered suite with a full kitchen, laundry, beautiful new flooring and bathroom tile, plus ample storage. This area has multiple options and is perfect for your large family or multigenerational living. Its current 2 bedroom layout can easily be converted to a 1 bedroom suite, allowing for a private 4th bedroom (or games room) for the main home! The lower level also includes roughly 415 square feet of unfinished space that has many possibilities. This house, on a 7,920 square foot lot, is in a prime and sought-after quiet residential family neighbourhood close to town, beaches, Comox Marina, hiking, golf, restaurants and shopping. There are 3 schools – an Elementary, a Secondary and a K-12 Private School – all less than 1 km away, plus a French Immersion school within 2 km. Comox Airport (YQQ) is only 2.5 km from your doorstep. The large yard, with apple and pear trees, offers great privacy and the quiet street makes for a wonderful place to raise your family. This lovely home is move-in ready and waiting for its new family! (id:48643)
Easy List Realty
507 1971 Harbour Dr
Ucluelet, British Columbia
Beautiful Waterfront Condo in Ucluelet – Fully Furnished & Rental/Move-In Ready. Experience island living at its finest with this top-level, 680 sq. ft. one-bedroom, one-bathroom condo, fully furnished and move-in ready. Enjoy awesome waterfront views and a serene island lifestyle in beautiful Ucluelet, British Columbia. Whether you’re looking for a full-time residence or an investment opportunity, this condo offers flexibility—nightly rentals are allowed through the on-site management company. Modern amenities, beautiful finishes, and a prime location make this a rare find. Don’t miss your chance to own a slice of paradise on a connected island with stunning views and easy access to everything Ucluelet has to offer. (id:48643)
RE/MAX Mid-Island Realty (Uclet)
7436 Lantzville Rd
Lantzville, British Columbia
For more information, please click Brochure button. Welcome to 7436 Lantzville Road — a stunning new build in the highly sought-after seaside village of Lower Lantzville. Thoughtfully designed and expertly crafted by Tomcore Developments, this 2,185 sq. ft. rancher offers 4 bedrooms, 2.5 bathrooms, a spacious 2-car garage, and an expansive covered patio — all set on a generous 10,759 sq. ft. lot. Step inside to discover 9’ ceilings throughout, soaring to 11’ in the Great Room and entryway, creating a bright, airy feel. Every detail exudes quality, from the engineered hardwood and heated tile floors to the custom millwork, wood cabinetry, and quartz countertops. The exterior showcases durable James Hardie siding, combining style with longevity. This home is equipped with a high-efficiency heat pump, hot water on demand, and connections to municipal water, sewer, and natural gas — ensuring comfort and convenience. Full landscaping and fencing underway. Perfectly located within walking distance to the beach, elementary school, parks, and bus routes, and just a short drive to Nanaimo’s north-end amenities, this property offers the ideal blend of coastal charm and modern living. Price plus GST. (id:48643)
Easy List Realty
347 Pritchard Rd
Comox, British Columbia
For more information, please click Brochure button. Dreaming of life by the sea? Welcome to this charming Comox family home set on a sunny 0.25-acre lot—crafted for comfort, storage, and year-round enjoyment. On the main level, you’ll find 2 bedrooms, a bright kitchen, full bath, and a welcoming living room with large windows that bathe the space in natural light. The lower level adds incredible flexibility with 2 additional bedrooms, a second full bath, a spacious laundry/mudroom with direct access to the garage/workshop, plus a generous family/entertainment room and abundant storage. Outside is your private oasis: a large fenced backyard with vegetable gardens, mature shrubs and trees, a beautiful pond with waterfall, a greenhouse, a large shed, and even a workshop under the deck. Enjoy morning coffee on the private deck off the primary bedroom and host summer dinners on the larger deck off the kitchen. Thoughtful updates include new flooring in several rooms, new deck railings, and a new garage door—move-in ready with room to personalize. All of this in a coveted location: a quick walk to downtown Comox, schools, and community centres, with walking trails and the Comox Harbour moments away. Only 25 minutes to Mount Washington for winter skiing. In the Comox Valley, you can ski in the morning, golf in the afternoon, and whale watch or kayak in the evening. Can you see yourself here? (id:48643)
Easy List Realty
6345 Karen Pl
Port Alberni, British Columbia
Exquisite 2021-Built Farmhouse – A True Masterpiece! Nestled on a 1 acre lot in the sought after Karen Place neighborhood, this barn-dominium style farmhouse is a rare gem that redefines luxury living. This breathtaking property blends modern sophistication with rustic charm in a way that feels both timeless & innovative. You’ll be captivated by the thoughtful design & awe inspiring main living area with an open concept kitchen offering double appliances & endless cabinet space. Everything you need is on the main level (4 bedrooms & 3 bathrooms!) plus there's a second storey with a bedroom, full bathroom & large living area (suite potential!). The home features 3 zones of heating & cooling with separate temperature controls. Choose your heat source: heat pump, propane, or wood & enjoy the efficiency of circulated hot water through a fully insulated loop, delivering instant hot water to all faucets! The oversized double garage & oversized single garage both come equipped with car chargers roughed in. The luxurious primary suite offers a double sided fireplace, soaker tub, walk-in shower & walk-in closet, plus direct access to the home's private courtyard. The second primary suite also offers a walk-in closet & full en-suite bathroom. Showcasing the highest quality Western Red Cedar, free of heart, promising durability & timeless beauty. An automatic lawn irrigation system keeps the front & lower backyard lush, while the parking area offers ample parking & an RV spot with power, water & sewer hookups. For a future shop on the upper back level - power, water & sewer are stubbed out at the house. Many systems can be controlled remotely via your phone, with additional features like whole-home heating & cooling, party lights in the back yard and on the deck & more. Whether you’re seeking a peaceful retreat or a space to entertain, this Alberni Valley masterpiece offers it all. Don’t miss your chance to own one of the most beautiful and unique properties in the area! (id:48643)
Real Broker
3172 Royal Vista Way
Courtenay, British Columbia
Exceptional custom-built home with stunning views of the 10th green, fairway, Comox Glacier, and surrounding mountains. Thoughtfully designed for comfort and elegance, this residence offers main-level living with soaring ceilings, modern lighting, and beautiful Acacia hardwood floors throughout. The chef’s kitchen features high-end appliances, quartz countertops, custom cabinetry, and a butler’s pantry. The open-concept living and dining areas flow to a private, landscaped backyard with a tranquil waterfall pond with no bugs, perfect for entertaining or relaxing. The primary suite is a peaceful retreat with a fireplace, spa-inspired ensuite, walk-in closet, and French doors to the patio. Upstairs are two spacious bedrooms, a family room, and a sundeck with panoramic views. This highly energy efficient home comes complete with a built-in sound system, air-purified heat pump, and golf cart garage, this Crown Isle gem blends luxury, lifestyle, and location beautifully. (id:48643)
Exp Realty (Ct)
25 1505 Croation Rd
Campbell River, British Columbia
Roosevelt Place brings together the best of thoughtful design, energy efficiency, and natural surroundings in Akers Property Solutions newest collection of pre-sale patio homes. Step inside and feel the comfort of a well-planned open layout that showcases modern finishes, quartz countertops and stainless-steel appliances reflecting a clean and polished aesthetic. Built to higher standards with Step Code 4 Energy Efficiency, these homes offer better air quality, lower utility costs, and the quiet reliability of a Dettson high efficiency heating and cooling system. The spacious primary suite offers a generous walk-in closet and a beautifully finished ensuite featuring a walk-in shower. Two additional bedrooms provide flexibility for guests, a home office, or creative space—designed to suit your lifestyle. Out back enjoy a fully fenced yard with a covered patio. With a large single-car garage, full driveway, and a convenient location just minutes from shopping, trails, and the ocean, Roosevelt Place offers the freedom to live simply—without compromises. Contact chelseavarneyrealtor@gmail.com for pre-sale pricing, floor plans and availability! (id:48643)
Pemberton Holmes Ltd. (Cx)
29 1505 Croation Rd
Campbell River, British Columbia
Roosevelt Place brings together the best of thoughtful design, energy efficiency, and natural surroundings in Akers Property Solutions newest collection of pre-sale patio homes. Step inside and feel the comfort of a well-planned open layout that showcases modern finishes, quartz countertops and stainless-steel appliances reflecting a clean and polished aesthetic. Built to higher standards with Step Code 4 Energy Efficiency, these homes offer better air quality, lower utility costs, and the quiet reliability of a Dettson high efficiency heating and cooling system. The spacious primary suite offers a generous walk-in closet and a beautifully finished ensuite featuring a walk-in shower. Two additional bedrooms provide flexibility for guests, a home office, or creative space—designed to suit your lifestyle. Out back enjoy a fully fenced yard with a covered patio. With a large single-car garage, full driveway, and a convenient location just minutes from shopping, trails, and the ocean, Roosevelt Place offers the freedom to live simply—without compromises. Contact chelseavarneyrealtor@gmail.com for pre-sale pricing, floor plans and availability! (id:48643)
Pemberton Holmes Ltd. (Cx)
1 1505 Croation Rd
Campbell River, British Columbia
Roosevelt Place brings together the best of thoughtful design, energy efficiency, and natural surroundings in Akers Property Solutions newest collection of pre-sale patio homes. Step inside and feel the comfort of a well-planned open layout that showcases modern finishes, quartz countertops and stainless-steel appliances reflecting a clean and polished aesthetic. Built to higher standards with Step Code 4 Energy Efficiency, these homes offer better air quality, lower utility costs, and the quiet reliability of a Dettson high efficiency heating and cooling system. The spacious primary suite offers a generous walk-in closet and a beautifully finished ensuite featuring a walk-in shower. Two additional bedrooms provide flexibility for guests, a home office, or creative space—designed to suit your lifestyle. Out back enjoy a fully fenced yard with a covered patio. With a large single-car garage, full driveway, and a convenient location just minutes from shopping, trails, and the ocean, Roosevelt Place offers the freedom to live simply—without compromises. Contact chelseavarneyrealtor@gmail.com for pre-sale pricing, floor plans and availability! (id:48643)
Pemberton Holmes Ltd. (Cx)

