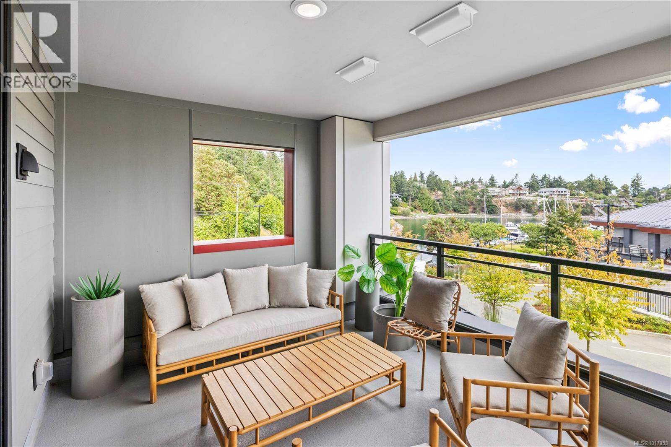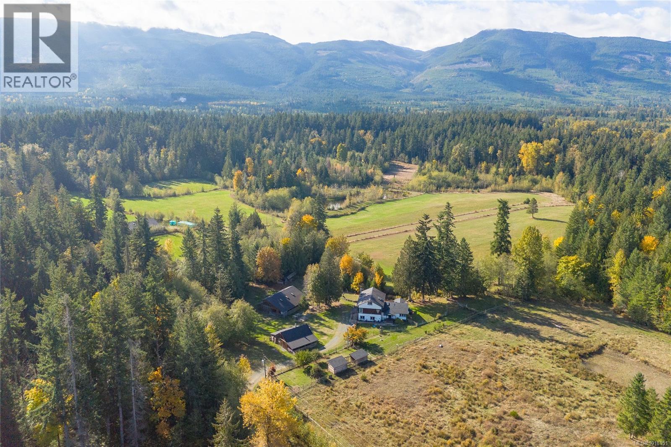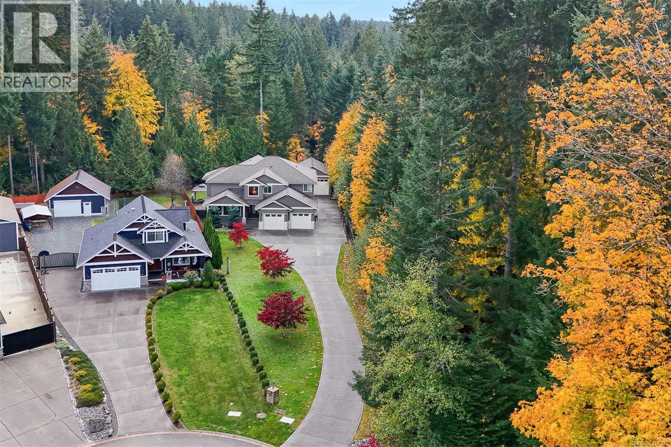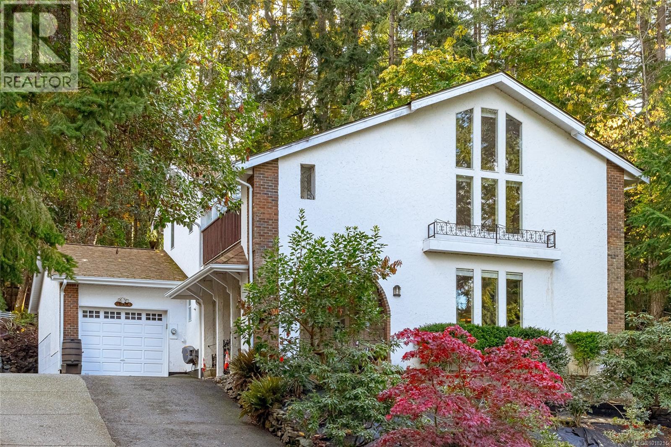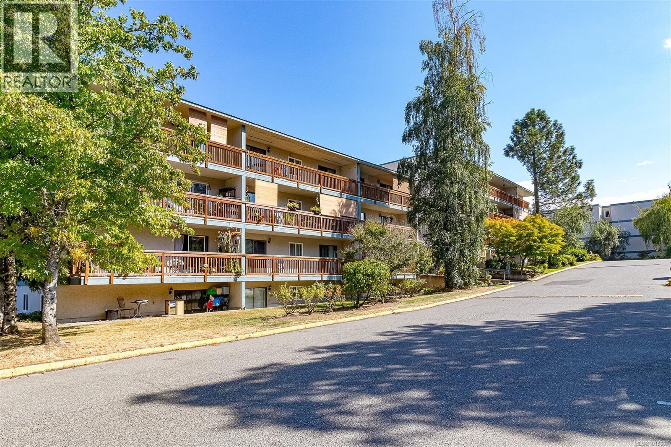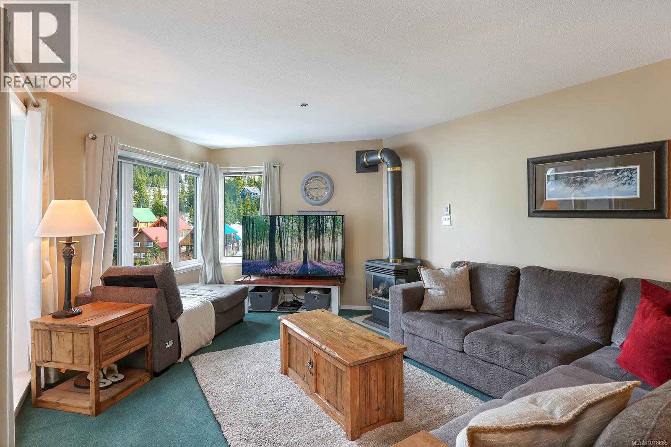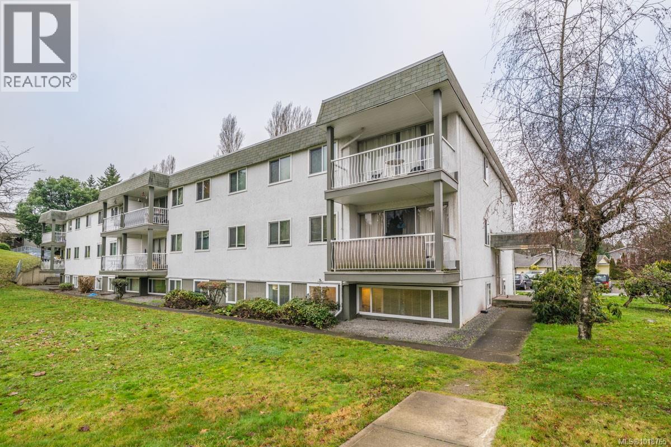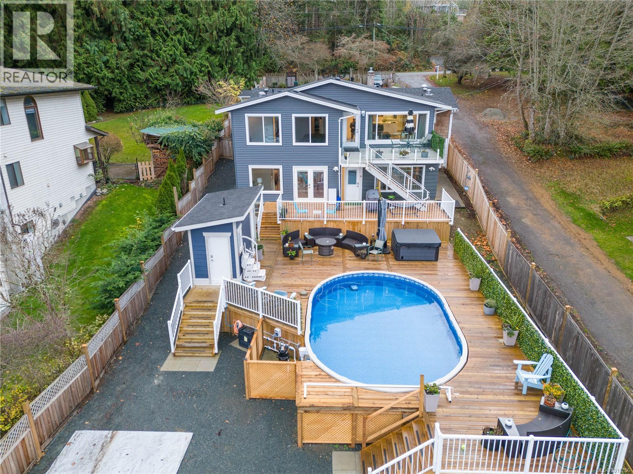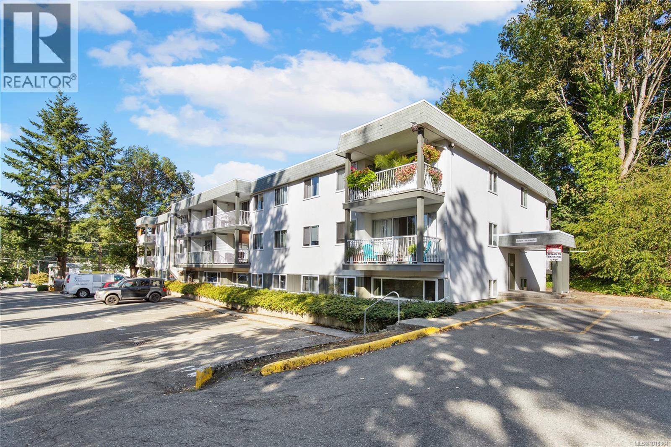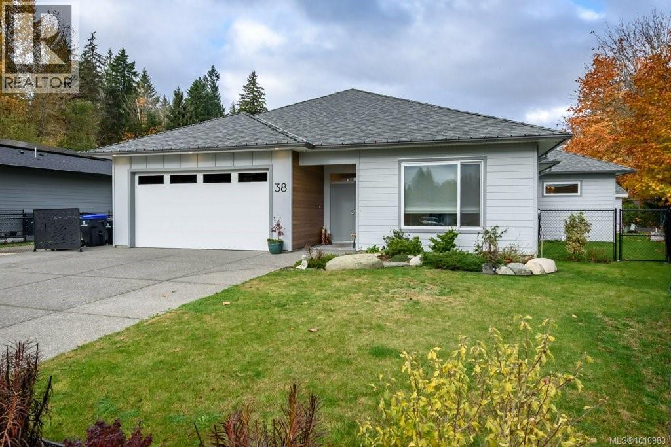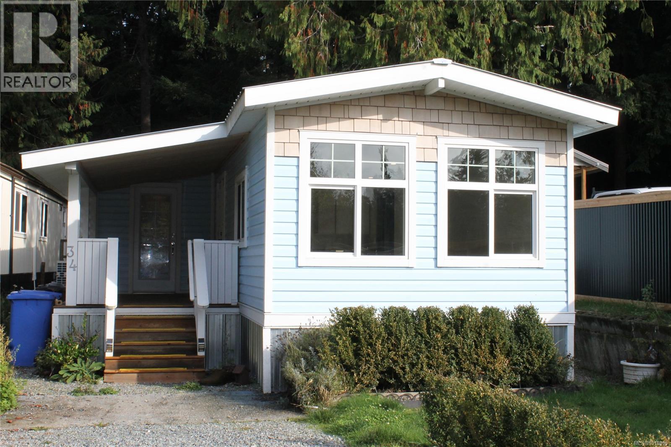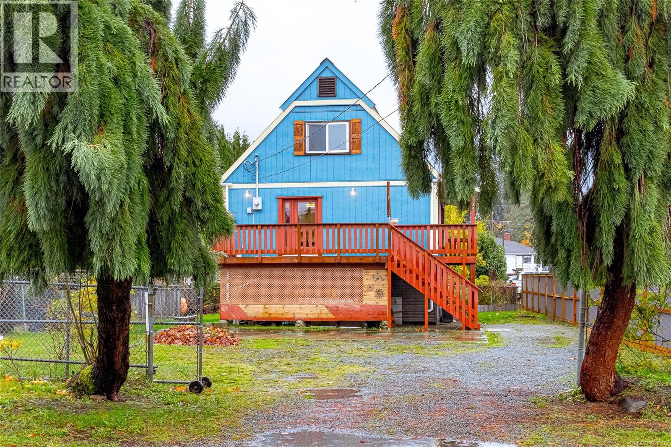202 3529 Dolphin Dr
Nanoose Bay, British Columbia
Embrace West Coast living in this beautifully appointed 2-bedroom + den condo at The Westerly, located in the prestigious Fairwinds community. This spacious and light-filled suite features 9' ceilings, a gas fireplace for cozy evenings, and a large private patio offering panoramic views of the marina and coastal landscape. The open-concept design is both functional and stylish, with two generously sized bedrooms—each with its own ensuite—plus a versatile den perfect for a home office or guest space. The primary suite includes a walk-in closet and a luxurious ensuite bath with premium finishes. A generous pantry, full laundry room, and thoughtful storage throughout ensure day-to-day convenience, while secure underground parking stall, a storage locker, and bike storage add even more value. Ideally located only 15 minutes from both Parksville and North Nanaimo, this home offers the perfect balance of tranquility, convenience, and coastal charm. (id:48643)
Royal LePage Island Living (Pk)
1445 Mclean Rd
Errington, British Columbia
You’ll be inspired by this breathtaking 40-acre farm in Coombs, where panoramic mountain, field, and forest views surround you at every turn. Set amid rolling pastures and mature forest, this A1-zoned acreage offers remarkable versatility—ideal for equestrian pursuits, hobby farming, or a private multi-use retreat. The land is fully fenced and cross-fenced, with internal roads providing easy access through pastures, forest, and cleared fields. Five ponds (some used for irrigation) connect to a gentle stream that winds through the property, creating a tranquil setting where wildlife and natural beauty thrive. Four wells (two serving the home) and two septic systems support a self-sufficient lifestyle with excellent water availability year-round. The infrastructure is exceptional, with all major outbuildings fully serviced by electricity and water. The Cow Barn includes a calving pen, covered storage, and a manure pit. The Horse Barn offers six stalls, a heated tack room, a hay loft, and covered storage. The Implement Shed provides equipment and wood storage, while the Workshop features stand stalls, work areas, and flexible space for future agricultural, creative, or recreational use. Two chicken coops, two dog kennels, a quail pen, and fruit trees further enhance this property’s self-reliant design and rural charm. The handcrafted split-level farmhouse adds warmth and heritage appeal, offering 3,945 sq ft with 4 bedrooms and 3 bathrooms. Custom millwork, fir and maple floors milled from the property, and large windows framing the panoramic views create a light-filled, inviting home environment. Private, scenic, and endlessly adaptable—this rare 40-acre property is ready for your vision, just minutes from the vibrant village of Coombs and the beaches, marinas, and golf courses of Qualicum Beach. Measurements should be verified if important. (id:48643)
RE/MAX Professionals (Na)
3454 Waterfern Dr
Port Alberni, British Columbia
Exceptional custom-built executive home on over half an acre in one of the Alberni Valley’s most sought-after neighborhoods! Privately positioned at the end of the quiet subdivision and surrounded by trails, forest, and creeks, this rare property offers the perfect blend of nature, luxury, and space. A grand foyer with soaring ceilings and elegant chandeliers makes a striking first impression, enjoy the double sided fireplace and gleaming hardwood floors that lead through an open-concept layout filled with natural light. The chef’s kitchen features high-end appliances, a massive island, & seamless flow to the inviting living room and dining area. Upstairs, the primary suite is a true retreat, featuring a private balcony, spa-inspired ensuite with jacuzzi tub, and walk-in closet. The South facing, fully fenced backyard offers both tranquility and function, complete with an overheight detached shop, in addition to the attached garage. You must see this one to truly appreciate it! (id:48643)
Real Broker
Royal LePage Island Living (Pk)
1364 Kingsview Rd
Duncan, British Columbia
Expansive Forested Retreat with Nearly 1,000 Sq. Ft. of Outdoor Entertaining Space nestled in one of Cowichan Valley's most desirable neighbourhoods, close to Maple Bay Elementary, parks and trails and minutes from Maple Bay Marina. Welcome to this beautifully crafted 3bed/3bath home offering over 2,200 sq. ft. of comfortable living space on a private, forested 9,000 sq. ft. lot. Designed for both relaxation and entertaining, this property features a massive newly built backyard wood deck plus 4 covered porches—perfect for soaking in nature year-round. Inside, you’ll find large principal rooms with wood parquet flooring throughout and a custom kitchen featuring solid wood cabinetry and generous workspace. The upper-level sunroom provides the ideal spot to grow plants or unwind in natural light, while the covered porches on both levels extend your living space outdoors. The primary suite is a true retreat, with a cozy fireplace, large windows overlooking Quamichan Lake, a private ensuite with a spacious shower, and its own sun porch for year round veggies. The second bedroom opens directly onto a large upper-level patio with tranquil views of the babbling stream that borders the property. Enjoy evenings under the stars in your hot tub, surrounded by a fully fenced backyard and mature trees for privacy. Additional highlights include a double driveway with ample parking, Boat/RV parking, and a peaceful setting adjacent to nature—just minutes from town, shopping, schools, park, trails and Maple Bay Marins . Discover Maple Bay living at its best—where comfort, craftsmanship, and connection to nature come together. (id:48643)
Royal LePage Nanaimo Realty Ld
304 4728 Uplands Dr
Nanaimo, British Columbia
Discover 304-4728 Uplands Dr, a bright, quiet, south-facing 2-bed (1 flex as den), 1-bath corner condo in one of Nanaimo’s most sought-after neighborhoods. Recently updated with brand-new sliding doors, flooring, fresh paint, granite countertops, dishwasher, stove, and range hood. The smart layout features a spacious kitchen and a sunny living area opening to a covered deck—perfect for relaxing or entertaining.The building’s elevator is newly replaced. Includes 1 dedicated parking stall, ample visitor parking, and easy access from the lot. Rentals and pets are allowed. Perfectly located steps from Oliver Woods Community Centre, Northtown Centre, Longwood Station, schools, transit, shopping, restaurants, coffee shops, and banks. A perfect fit for first-time buyers, downsizers, or investors looking for a low-maintenance home in a sought-after area. Measurements approximate; verify if important. (id:48643)
Exp Realty (Na)
106 1320 Henry Rd
Courtenay, British Columbia
This bright and inviting 2-bedroom freehold suite features an open-concept layout and plenty of storage space. Step right outside to discover the beauty of Mount Washington and Strathcona Park—perfect for Apline skiing, boarding, Nordic skiing and snowshoeing in winter, and endless hiking trails in summer. After a day outdoors, relax in the building’s sauna and enjoy the ease of secure underground parking.Do you love skiing, snowboarding, biking, or hiking ?? Then this property is the ideal year-round mountain retreat for families and outdoor enthusiasts. Create lasting memories in your own alpine getaway! (id:48643)
Royal LePage-Comox Valley (Cv)
1102 1097 Bowen Rd
Nanaimo, British Columbia
2 bed Nanaimo condo right across from beautiful Bowen Park with walking trails, rec center, tennis courts, frisbee golf, outdoor pools & a sports field. Only half a block from my favorite walking trail around Buttertubs Marsh. This home has been nicely renovated & has easy to clean laminate & lino throughout. Central & close to shopping, downtown, all levels of schools including Vancouver Island University. On the main bus route & a short walk to downtown. No rental restrictions & the strata fee INCLUDES HEAT & HOT WATER. Super turnkey investment or affordable home. One small dog or one cat is welcome. Month to month tenancy to a nice tenant that would love to stay. Photos are from before tenancy. All measurements are approximate & should be verified if important. (id:48643)
RE/MAX Professionals (Na)
7896 Lantzville Rd
Lantzville, British Columbia
Prepare to be captivated by this 3,000 sq ft ocean-view gem, perfect for investors, multi-generational living, or those who simply crave space and luxury. The main house boasts 3 spacious bedrooms and 2 beautifully updated bathrooms. The chef's dream kitchen is brand new and extends to include a butler's pantry, providing unparalleled storage and prep space. But the real advantage lies below: two separate, self-contained 1-bed/1-bath units. These flexible spaces are ideal for AirBnB income, extended family, a private home office suite—your options are endless! Step outside into your private resort-style yard. It's been expertly tiered and terraced, featuring an above-ground pool with a surrounding deck, a dedicated pool house complete with its own bathroom and an outdoor shower. Green thumb enthusiasts will love the above-ground garden beds. With a new bus stop close by, connectivity is a breeze. This is a rare opportunity to own a spectacular home that pays for itself. Don't miss out! (id:48643)
Royal LePage Nanaimo Realty (Nanishwyn)
5109 999 Bowen Rd
Nanaimo, British Columbia
This is an excellent rental investment or first time home owner opportunity! Welcome to this stylish and contemporary 1 bed, 1 bath, ground level condo offering you a fresh and modern living space, making it one of the best valued condos on the market. The open-concept layout combines a spacious kitchen, dining area, and large living room, creating a bright and inviting atmospehere. Many updates include new floors, kitchen counter tops, some electrical, refreshed cabinets. This would be ideal for staff housing or Bed and Breakfast. International students would love this location because of its proximity to the University that is walking distance through our popular Buttertubs Marsh Sanctuary. Laundry is available in the building, assigned parking spot, and much more! This corner unit condo includes several windows and allows more natural light than most others and is extremely affordable. This is centrally located and minutes from many amenities including BC Ferries and the waterfront. (id:48643)
Real Broker
38 Grayhawk Pl
Courtenay, British Columbia
Discover this stunning, centrally located 2022-built rancher in a peaceful cul-de-sac. Sleek and modern offering an open-concept with high-quality finishes and attention to detail throughout. Bright, airy living space seamlessly connects to a contemporary kitchen featuring stainless steel appliances, quartz countertops, separate pantry and a spacious island perfect for family gatherings. Primary bedroom includes a spacious ensuite and huge walk-in closet with built-ins. Two additional spacious bedrooms, ideal for family or guests. The home boasts a low-maintenance yard with sprinkler system and expanded covered patio that is perfect for outdoor entertaining and relaxation. Energy-efficient design elements for comfort and economy including hot water on demand, gas fireplace and heat pump. Located in a quiet, family-friendly neighborhood, this property is close to parks, schools, shopping, and recreational amenities including nature paths just outside your door. Perfect for first time home buyers or those seeking a move in ready home in a desirable community, this rancher combines comfort, style, and functionality in a serene setting. (id:48643)
Royal LePage-Comox Valley (Cv)
34 2785 Wallbank Rd
Shawnigan Lake, British Columbia
Bright Home In Shawnigan Lake Mobile Home Park. This mobile home was totally rebuilt in 2020 including roof, plumbing, electrical, windows, insulation, drywall etc. There is a big living room with French doors out to the covered deck. The modern kitchen has stainless steel appliances & butcher block countertops. There are 2 bedrooms with the main bedroom having French doors leading out to the back deck & private yard that backs onto forested land. The updated 4 piece bathroom has a stand-up shower as well as a big soaker tub. Great location with-in walking distance to the shops & lake. Come and enjoy living by the lake. (id:48643)
RE/MAX Island Properties (Du)
84 Lakeview Ave
Lake Cowichan, British Columbia
Inquire about the $10K incentive bonus! -Welcome to your new home — With over $110,000 in recent upgrades, this home is designed for the extended family or investment, with a potential of $4300 per month in income! Nestled in the heart of the community, this nearly new 5-bed. , 3-bath. home is just steps from the lake, shops, schools, & recreation. The open-concept kitchen & living room create a warm, and inviting space. A flexible adjoining bedroom/den provides extra room for family gatherings or a home office, while the main bath offers a soaker tub. Step outside onto the wrap-around deck — the perfect spot to BBQ, entertain, & take in the views. Upstairs, you’ll find 2 spacious bedrooms & a 3-piece bath. Downstairs, the full-height above ground basement features 2 additional bedrooms, a 3-piece bath, & a kitchen — an excellent setup for extended family, in-laws, etc. Live, work, & play in Lake Cowichan — just a 2-minute stroll to the lake & all the amenities that make this community so special. The lower floor is now rented month to month at a discounted rate of $1550 to a great tenant. Bonus is the full RV hook-up on the left side of the house. Listed by Theo Kefalas *PREC - Personal Real Estate Corporation. (id:48643)
Pemberton Holmes Ltd. (Pkvl)

