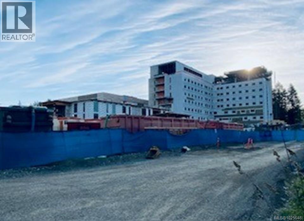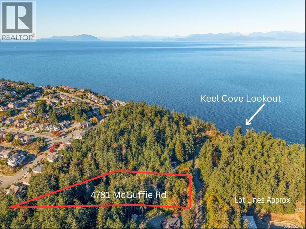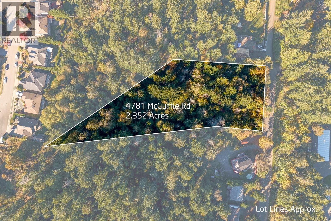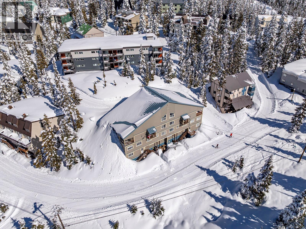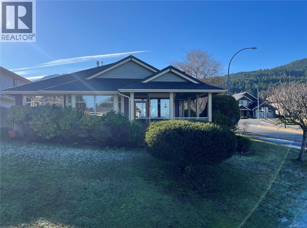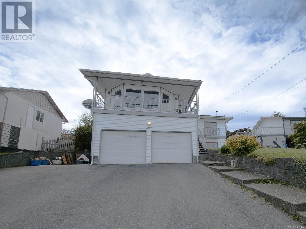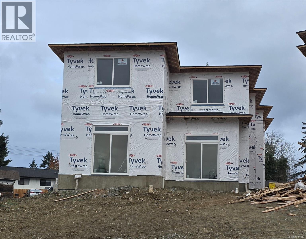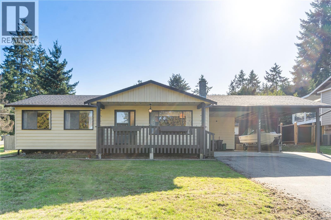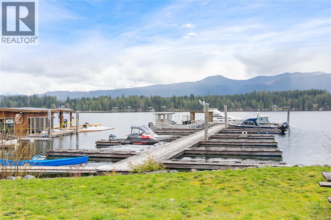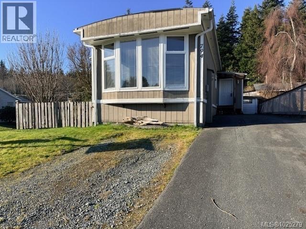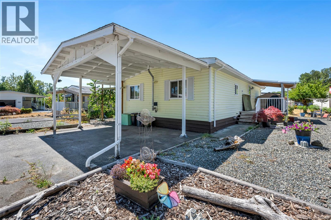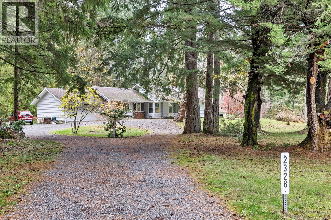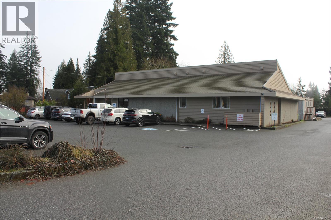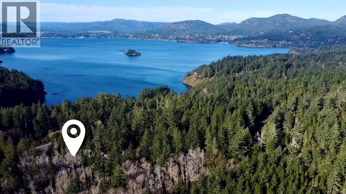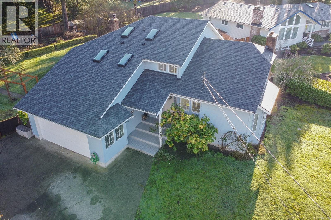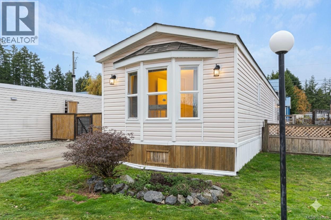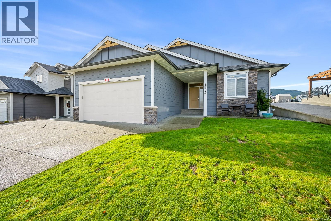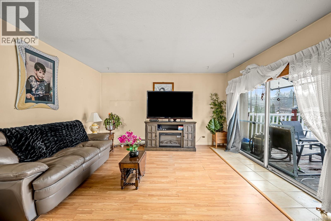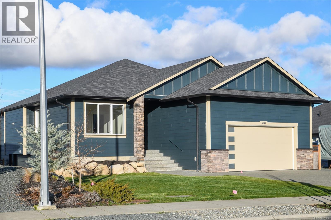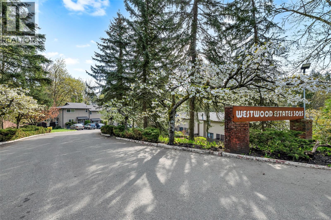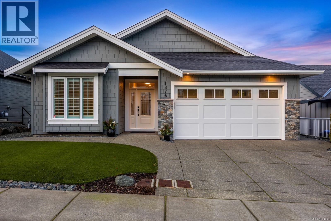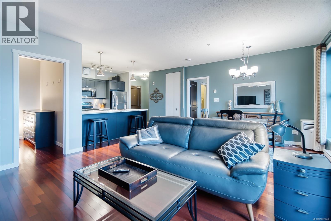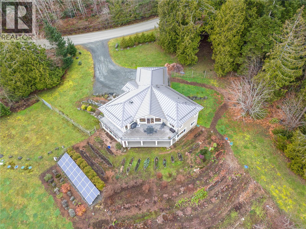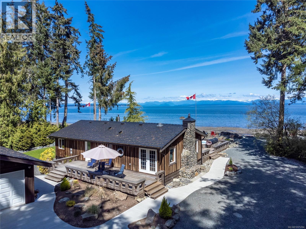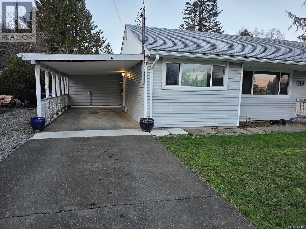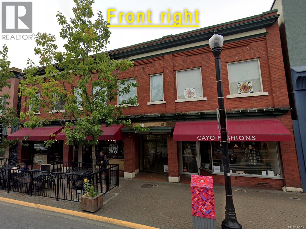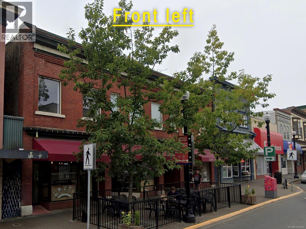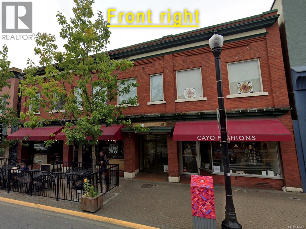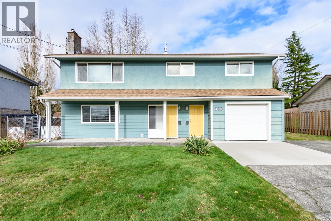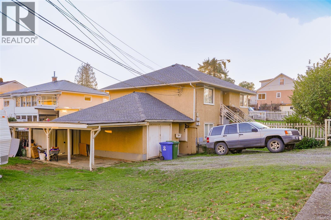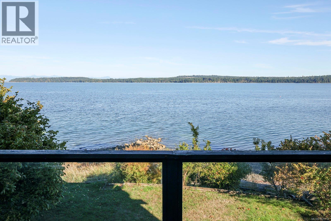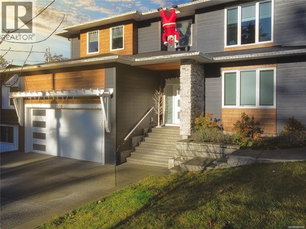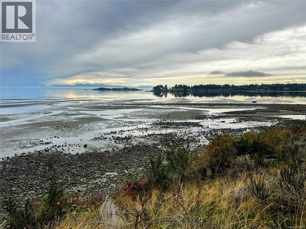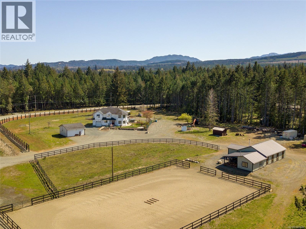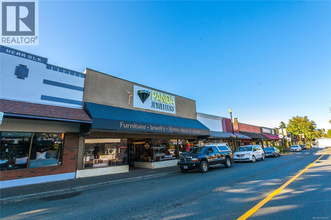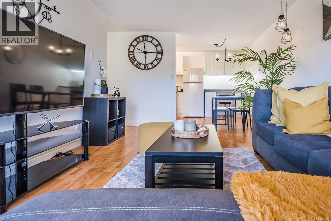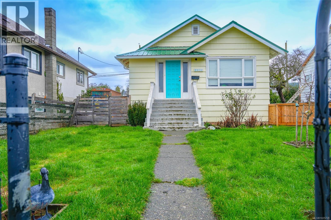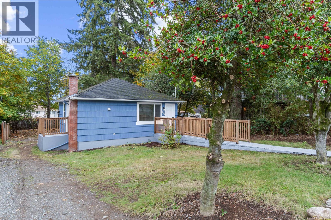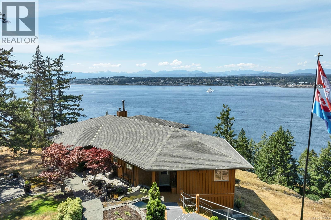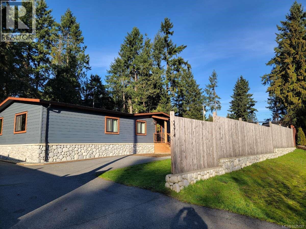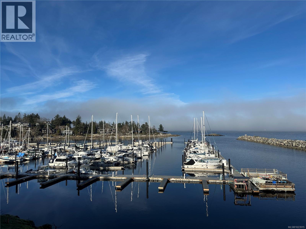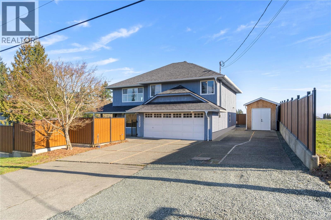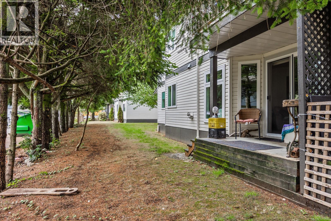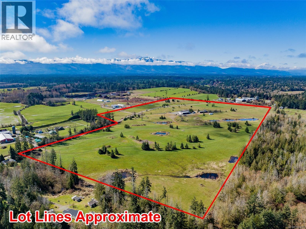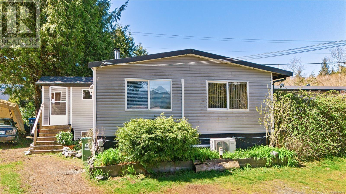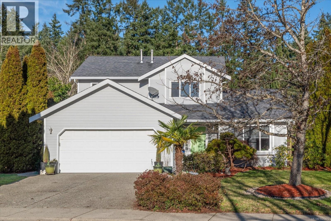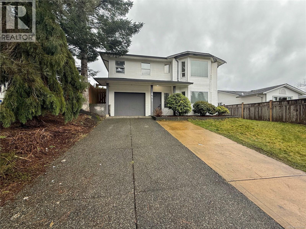6790 Bell Mckinnon Rd
Duncan, British Columbia
Great Investment opportunity. Location! Location! Location! Last development piece left of Prime property, just across $1 billion $ development just across from the new Cowichan District Hospital being built and will be in operation for service by Spring 2027. Two acres of prime development land, 5-6 stories Commercial at the bottom and Condo's up in Two Towers. House is currently rented for $3000 per month long term tenant month to month tenancy. This property with in Bell Mckinnon neighbourhood local area plan, designated as the ''Core Village'' per local area plan, this core villages 5-6 storey mixed use, please verify with Municipality of North Cowichan 250-746-3165. Two towers can be built, Commercial on main floor operating as community/institutional, health care, hi tech, office, retail on main floor. condo up with a floor area ratio of 1:5:1 up to 2:5:1 - Buyer to do their due diligence. Close to all amenities. (id:48643)
Sutton Group-West Coast Realty (Dunc)
4781 Mcguffie Rd
Nanaimo, British Columbia
RARE OPPORTUNITY! 2.35 Acre Parcel with over 200 ft of frontage. INCREDIBLE LOCATION with REDEVELOPMENT POTENTIAL. Nestled on a quiet dead end street only a short walk to Keel Cove trails connecting to Neck Point Park and Sunset Beach. R1 zoning allows for 2 properties where you could build your dream estate home with cottage. The lot is also surrounded by R10 & R5 creating excellent potential for rezoning to multi-family. OCP: Suburban Neighbourhood - single-unit dwellings with/without secondary suites, Duplexes, Ground-oriented multi-unit dwellings including tri/fourplex, townhome, Up to 3 storeys. Buyer to verify redevelopment potential and measurements if important. Call Teresa Hall 778-239-4435 for more information. (id:48643)
RE/MAX Anchor Realty (Qu)
4781 Mcguffie Rd
Nanaimo, British Columbia
RARE OPPORTUNITY! 2.35 Acre Parcel with over 200 ft of frontage. INCREDIBLE LOCATION with REDEVELOPMENT POTENTIAL. Nestled on a quiet dead end street only a short walk to Keel Cove trails connecting to Neck Point Park and Sunset Beach. R1 zoning surrounded by R10 & R5 creating excellent potential for rezoning to multi-family. OCP: Suburban Neighbourhood - single-unit dwellings with/without secondary suites, Duplexes, Ground-oriented multi-unit dwellings including tri/fourplex, townhome, Up to 3 storeys. Buyer to verify redevelopment potential and measurements if important. Call Teresa Hall 778-239-4435 for more information. (id:48643)
RE/MAX Anchor Realty (Qu)
D 828 Washington Way
Courtenay, British Columbia
Welcome to Unit D at 828 Washington Way -- a cozy mountain retreat in the heart of Mt. Washington Alpine Resort. This completely updated 1700 square foot townhouse unit offers the perfect blend of comfort and convenience, with direct access to year-round adventure. Whether you're carving fresh tracks in winter or exploring hiking and biking trails in summer, this location has it all. Inside, you'll find a functional layout designed for easy living, with warm finishes and plenty of natural light. Enjoy apres-ski evenings by the fire, or take in the alpine views from your private balcony. With the ability to sleep 12 , this is a great option for a getaway property, rental investment, or full-time mountain lifestyle. Don't miss the chance to own your own piece of Mt. Washington! (id:48643)
Royal LePage-Comox Valley (Cv)
602 Steele Pl
Ladysmith, British Columbia
A picturesque rancher originally crafted as the show home atop prestigious Seascape community, this custom executive home displays elegance & attention to detail. An ideal open living design, quality finishing details, and tranquil ocean views will make you want to stay. Major highlights include a new heat pump, a 2023 detached 14 x 24 workshop/ garage, and a warranty replaced fiberglass shingle roof in 2013. Featuring a designer kitchen, hardwood & tile flooring, crown moldings, natural gas fireplace all with wheelchair accessibility. The kitchen is deluxe with cherry wood cabinetry, under counter lighting & a central island with garden sink. The great room offers a comfortable space to entertain with a wall of windows to experience the mature landscape & enchanting views. The dining area can accommodate all your dinner parties, including the French door access to a private covered patio. Retreat to your own spa inspired ensuite with walk through rain shower to soaker tub. This space is enclosed by a 10mil glass doorway. Relaxation awaits. For car enthusiasts or those in need of a place for hobbies the double garage & detached workshop/ garage will create Zen. Plus you’ll have a low maintenance yard with back patio, garden areas, RV and boat parking. This is a quiet haven looking to mountains and the ocean on a cul-de-sac near marinas, trails, golfing, and close to Ladysmith’s shopping. Living in this thoughtfully maintained home here at Seascape you’ll appreciate the pride of ownership. (id:48643)
Exp Realty (Na)
2287 Chelohsin Cres
Port Mcneill, British Columbia
Enjoy stunning ocean views from this spacious, well-appointed home! Featuring an attached double garage with mechanic pit on one side, & a bright, inviting living room with large windows, this property is designed for comfort & convenience. Enjoy the separate dining area & large kitchen, complete with an island & plenty of cupboard/counter space. Laundry is conveniently located on the main floor. Upstairs, you’ll find 4 bedrooms & 2.5 baths, including a primary bedroom with ensuite. The lower level offers in-law suite potential with a kitchenette, a large rec room with a cozy wood stove, an office & den that could easily be used as a 5th bedroom, plus an additional full bathroom. A separate workshop, accessible from both the house & garage, adds extra utility. With ample parking in the driveway & alongside the home, this property is perfect for those seeking loads of space & functionality. Added bonuses * New heat pump & HWT installed in 2021 * Call today & see if this home is for you! (id:48643)
460 Realty Inc. (Ph)
22 Leam Rd
Nanaimo, British Columbia
Brand new half duplex in a desirable central Diver Lake location on a quiet cul-de-sac in a family-oriented neighborhood. Steps from shopping, coffee shops, restaurants, schools, bus routes, Beban Park, Beban pool, skating arena, & the lake. This quality-built home offers 3 bedrooms & 3 full bathrooms with a main-level entry. The open-concept main floor features a bright kitchen with a large island, spacious living room with electric fireplace, full bath, & single garage. Upstairs, the primary bedroom offers two large closets and a 4-piece ensuite, plus two more bedrooms, a full bath, a den/office & laundry. Enjoy natural gas heating, electric hot water tank, EV charger rough-in, blinds, quartz countertops throughout the whole house. Pre-book and enjoy the opportunity to customize interior and exterior colors, cabinetry, and more while construction is underway. All measurements approximate; buyer to verify. GST applicable. Price is plus GST. (id:48643)
Sutton Group-West Coast Realty (Nan)
20 Leam Rd
Nanaimo, British Columbia
Brand new half duplex in a desirable central Diver Lake location on a quiet cul-de-sac in a family-oriented neighborhood. Steps from shopping, coffee shops, restaurants, schools, bus routes, Beban Park, Beban pool, skating arena, and the lake. This quality-built home offers 3 bedrooms and 3 full bathrooms with a main-level entry. The open-concept main floor features a bright kitchen with a large island, spacious living room with electric fireplace, full bath, and single garage. Upstairs, the primary bedroom offers two large closets and a 4-piece ensuite, plus two more bedrooms, a full bath, and laundry. Enjoy natural gas heating, electric hot water tank, EV charger rough-in, blinds, quartz countertops throughout the whole house. Pre-book and enjoy the opportunity to customize interior and exterior colors, cabinetry, and more while construction is underway. All measurements approximate; buyer to verify. GST applicable. Price is plus GST. (id:48643)
Sutton Group-West Coast Realty (Nan)
7431 Andrea Cres
Lantzville, British Columbia
This spacious rancher located in desirable Lantzville is ready for your decorating ideas. You could work away on your hobbies in the shop or let your green thumb bring the garden back then relax in the hot tub. (id:48643)
RE/MAX Professionals (Na)
10415 Marina Vista Dr
Port Alberni, British Columbia
Rare Lakefront Community Opportunity with Private Moorage Access! Welcome to an exceptional opportunity to own a fully serviced 0.20-acre lot in one of British Columbia’s most sought-after lakefront communities. This beautifully landscaped property is ready for your vision; whether you’re dreaming of building a custom lake house, a year-round residence, or the ultimate recreational getaway. Enjoy the rare benefit of your own personal moorage space along with access to a well-maintained strata dock, making lake life effortless and convenient. Spend your days boating, paddleboarding, fishing, or simply soaking in the peaceful waterfront lifestyle just steps from your future doorstep. Located on a lake recently voted the #1 lake in Beautiful British Columbia, this is more than just a property, it’s an investment in a lifestyle. Crystal-clear waters, stunning natural surroundings, and endless recreational opportunities create the perfect setting for making lifelong family memories. Serviced lots in this premier location are increasingly hard to find. Don’t miss your chance to secure a piece of paradise and start building the lakefront legacy you’ve always imagined. (id:48643)
460 Realty Inc. (Na)
794 Patterson Dr
Port Mcneill, British Columbia
Delightful 2 bedroom one bathroom mobile home in Port McNeill. Fabulous location at the end of Betts/Chelan/Patterson. Back yard is fully fenced, complete with wired workshop, wood stove area and greenhouse(formerly a playhouse), Lovely covered deck off kitchen. Good size mud room at the main entrance - perfect for storage or kids toys. Above average size bedrooms. Living room has certified (2026) wood stove. Kitchen has plenty of cupboards and counter space. If your looking at downsizing or starting out then this could be the one. Call your Realtor to view. (id:48643)
460 Realty Inc. (Ph)
1016 2885 Boys Rd
Duncan, British Columbia
Welcome to this spacious and inviting double-wide manufactured home located in a well-maintained 55+ mobile home park. No Pets and No Rentals insure peace and quiet. Home features Valuted Ceilings in Living room, Dining room and Kitchen creating a bright and airy open concept. The generous primary bedroom offers a peaceful retreat with its own 4-piece ensuite. An additional bedroom and a second 4-piece main bathroom provide plenty of space for guests or hobbies. In-home laundry adds extra convenience. Heat pump installed for efficient heating and cooling. A great opportunity to enjoy a relaxed, low-maintenance lifestyle – truly a wonderful place to call home. (id:48643)
Exp Realty (Na)
2328 Yellow Point Rd
Nanaimo, British Columbia
Discover an exceptional 7.5-acre opportunity in the coveted Yellow Point area; private, peaceful, and rich with possibility. This welcoming three-bedroom, two-bath home offers relaxed rural living, complemented by a newer heat pump and furnace for year-round comfort. A spacious double garage/shop provides ample room for projects, storage, or future ideas. Whether you envision a hobby farm, expansion, or simply a serene retreat, this property delivers the space and setting to bring your plans to life. Acreages of this quality and location are rarely available. An irresistible offering in a highly desirable community. Book your showing today. (id:48643)
Exp Realty (Na)
3088 Gibbins Rd
Duncan, British Columbia
Here is an excellent opportunity for a long term, cashflow investor. This 7,253 sq' building has been occupied by the Vancouver Island Health Authority since 1988 and has a new 5 year term starting in September 2026. At that point the property will produce a 5.5% cap at the asking price. The building and property are in excellent shape with many upgrades having been completed. A partial list includes, complete remodel of the interior, new paved parking area, heat pumps repaired or replaced (as needed), all lighting replaced with LED etc. This 41,580 sq' property represents one of the best investment opportunities in the increasingly popular Cowichan Region on Southern Vancouver Island (id:48643)
Royal LePage Duncan Realty
Lot 4 Gillespie Rd
Sooke, British Columbia
Visit REALTOR website for additional information. Builder or Developer opportunity. 10.5 acres on Gillespie Rd, bare lot features elevation change to allow for incredible home sites, natural forest setting above Sooke Basin. Zoned Rural A which allows for up to four dwelling units (4+ha). Located only 14km from downtown Sooke and 18km from Langford the rural setting is centrally located. East Sooke is a nature lovers dream with numerous trails (Galloping Goose trail access nearby) sandy beaches, Matheson Lake and parks. (id:48643)
Pg Direct Realty Ltd.
6431 Abbey Rd
Duncan, British Columbia
Step into this 4-bed, 3-bath family home located on a quiet no-through road in desirable Maple Bay. Offering total peace of mind, this home features a brand-new roof, fresh exterior paint, and new skylights. Inside, the main level entry leads to a sun-drenched formal living room with soaring vaulted ceilings and a wood-burning fireplace. The bright, spacious kitchen flows into a family room with a woodstove, perfect for cozy Island winters. Upstairs, the spacious primary suite is a true retreat with a 5pc ensuite, walk-in closet, and a private deck for your morning coffee. The 0.41-acre lot is a family dream: Tons of parking between your double garage and driveway! The backyard is fully fenced and features a garden, compost area, hot tub and concrete patio. Centrally located near great schools, several parks/green spaces, just minutes from Maple Bay’s beaches, marinas, and hiking trails, and only 10 minutes from Downtown Duncan’s shops! This is the Cowichan Valley lifestyle you’ve been looking for! (id:48643)
Pemberton Holmes Ltd. (Dun)
11 1801 Schafers Rd
Coombs, British Columbia
Just minutes from town, this welcoming manufactured home park offers something increasingly rare: simplicity, space, and ease of living, with room for kids and pets to feel at home. Inside, this freshly updated 2 bedroom, 2 bathroom home is bright, open, and thoughtfully designed, featuring brand new flooring, vaulted ceilings, and upgraded kitchen cabinet doors that bring a clean, modern feel. Spacious rooms throughout create a sense of comfort, including a generous primary bedroom with a full 4 piece ensuite, plus a second bedroom and full main bath. The front bedroom has been freshly painted, adding warmth and light. Step outside to a covered deck perfect for quiet mornings or relaxed evenings, with a large storage shed for added convenience. An electric furnace keeps the home comfortable year-round. Affordable living, close to town, with a monthly pad fee of $385. Simple. Smart. Comfortable. For more information call the listing agent Kirk Walper at 250-228-4275. (id:48643)
Royal LePage Island Living (Pk)
2479 Kentmere Ave
Cumberland, British Columbia
Welcome to this beautifully maintained 2019-built rancher in the heart of Cumberland, offering the perfect blend of comfort, efficiency, and West Coast lifestyle. This 3-bedroom, 2-bathroom home sits on a large west-facing lot with peaceful views of the Beaufort Mountain Range, ideal for soaking up afternoon sun and stunning sunsets. Designed for easy single-level living, the home features a modern heat pump, on-demand hot water, gas range, and an automatic irrigation system, delivering year-round comfort and energy efficiency. Thoughtful upgrades include an EV charger rough-in and a wide driveway with ample space for RV or boat parking—perfect for outdoor enthusiasts. Set in a quiet, family-friendly area, this property is equally well-suited for growing families or downsizers seeking a low-maintenance lifestyle without sacrificing space or privacy. Enjoy the best of Cumberland living with nearby trails, community amenities, and a relaxed village atmosphere—all just minutes away.A move-in-ready home in an exceptional setting—this one checks all the boxes. (id:48643)
Exp Realty (Ct)
Exp Realty (Na)
Exp Realty (Cx)
2316b Willemar Ave
Courtenay, British Columbia
Half duplex offering 3 bedrooms and 2 baths, with the primary on the main with ensuite and 2 bedrooms on the lower level. Ready for your personal touch! With a little sweat equity, this home can truly shine. Enjoy relaxing in the hot tub or entertaining in the fully fences backyard. Conveniently located close to schools, shopping, parks and all amenities-perfect for families or investors alike. Great value and tons of potential in a central location! For more info Contact Cheryl Lefley PREC* 250-898-7506 (id:48643)
RE/MAX Ocean Pacific Realty (Crtny)
3287 Eagleview Cres
Courtenay, British Columbia
New external completed Photos coming soon! Welcome to The Ridge, and specifically to this brand-new house with high end finishes and stunning mountain and ocean views. The house is located at the top end of The Ridge with little passing traffic and panoramic views. At just under 2500 sq ft, the main house boasts a stunning open plan kitchen, dining and living room, with gas fire and 10 ft ceilings. The primary bedroom is on the main floor and benefits from a luxury ensuite bathroom and walk in wardrobe. There are 3 further bedrooms, as well as a flexible family room space and 2 further bathrooms. The 14 ft high double garage has plenty of room to store the cars, mountain bikes, and other toys needed for the West Coast lifestyle! There is the added benefit of a full legal and self contained 2 bedroom suite with a generous 969 sq ft of accommodation. So whether it is for in-laws, friends, or as an income helper moving forward, the suite is a fantastic bonus (id:48643)
Royal LePage-Comox Valley (Cv)
32 3025 Cowichan Lake Rd
Duncan, British Columbia
Over $22,000 in recent upgrades now completed and included! This well-maintained Westwood Estates 2-bedroom, 1.5-bath townhome is vacant, move-in ready, and available for immediate possession. Ideal for first-time buyers, investors, or downsizers, this home is located in a quiet, family- and pet-friendly complex that offers both comfort and convenience. Enjoy a private, covered patio backing onto a peaceful wooded area—perfect for morning coffee or unwinding at the end of the day. The thoughtfully designed layout is complemented by recent updates throughout, enhancing both functionality and appeal. The complex features dedicated parking, a children’s playground, and a strong sense of community. Centrally located just minutes from downtown, schools, shopping, recreation, and the hospital, this home delivers exceptional value in a prime location. Limited rentals are permitted. Truly move-in ready—this is an excellent opportunity in Westwood Estates. (id:48643)
Pemberton Holmes Ltd. (Dun)
1376 Crown Isle Blvd
Courtenay, British Columbia
Stunning walk-out basement showcasing picturesque views of Beaver Meadow Farm with glimpses of the ocean and surrounding coastal mountains. Built in 2019, this bright open plan blends comfort, style & modern luxury. The main level features a spacious Primary complete with spa-like 5-piece ensuite & WIC. A second bedroom and full bathroom provide flexibility for guests or family. The beautifully appointed chef’s kitchen boasts quartz countertops and s/s appliances, while raised ceilings and a cozy gas fireplace create an inviting living space. The generous deck - featuring new glass railings installed in 2024 - is the perfect spot to enjoy your morning coffee and take in the views. The lower level offers exceptional versatility with an additional bedroom and bathroom, a large family room with second fireplace & ample storage. Designed for easy living, the low-maintenance yard includes turf in both the front & back for minimal upkeep year-round. Ideally located just minutes from the new hospital, Costco, shopping, restaurants, schools, and Crown Isle’s Platinum-rated golf course. (id:48643)
Engel & Volkers Vancouver Island North
302 555 Franklyn St
Nanaimo, British Columbia
Stunning ocean-view condo in the heart of Nanaimo's charming and walkable Old City Quarter. This exquisite one-bedroom and den residence boasts breathtaking ocean and city views from two spacious balconies, perfect for savouring the city's sights and sounds. The open-concept design is ideal for any lifestyle, with the den adaptable as an office, storage, reading nook or a guest-room. The Vivo building's gated entrance leads to a private, landscaped courtyard oasis, with amenities enhancing your lifestyle including secure underground parking, storage locker, and exercise room/gym. The strata is highly pet-friendly, allowing up to 3 animals—2 cats or 2 dogs with a 15kg limit (see bylaws for details). For added peace of mind, the seller has replaced the hot water tank, laundry unit and stove. The walkable neighbourhood is surrounded by boutique shops and trendy restaurants. Public transit is at your doorstep, with all amenities just moments away. Don't miss this exceptional opportunity! (id:48643)
Oakwyn Realty Ltd. (Na)
2580 Ingram Rd E
Ladysmith, British Columbia
Set on 5.5 acres, this extraordinary custom-built estate is a rare expression of intentional design and privacy. Offered for the first time, the 3,900 sq ft residence was thoughtfully conceived in a striking Y-shaped layout—an architectural choice that enhances both form and function while embracing the surrounding ocean and landscape. The home’s distinctive design allows each wing to reach outward toward light, view corridors, and prevailing coastal breezes. This orientation maximizes ocean vistas from multiple living spaces while naturally guiding rainwater toward an integrated collection system, reflecting a seamless blend of sustainability and architectural intelligence. Inside, expansive windows frame panoramic views of sea and sky, filling the home with ever-changing natural light. Radiant in-floor heating brings understated luxury and warmth throughout, while a high-efficiency heat pump ensures year-round comfort. The heart of the home is both refined and welcoming—an ideal setting for intimate evenings or gatherings that flow effortlessly between spaces. The four bedrooms and three bathrooms are thoughtfully positioned for privacy and retreat, offering flexibility for family, guests, or creative pursuits. Every element of the home speaks to longevity and care, from its custom construction to its modern energy systems, including solar panels and rainwater harvesting. Outdoors, the estate unfolds into a lush garden and open grounds, offering space to cultivate, reflect, and entertain beneath wide coastal skies. The sense of quiet and seclusion is profound, yet the presence of the ocean is always felt. Rarely does a home of this caliber—defined by purposeful architecture, environmental stewardship, and breathtaking views—come to market. This is more than a residence; it is a legacy property, designed to live in harmony with the land and endure for generations. (id:48643)
RE/MAX Professionals (Na)
4113 Twigg Rd
Campbell River, British Columbia
Welcome to this rare 1.59-acre walk-on waterfront property offering just over 200' of pristine shoreline, stunning views, and complete privacy. The meticulously, landscaped grounds feature two well-appointed homes, perfect for multi-generational living. The oceanfront rancher has 2 bedrooms/1 bathroom with many tasteful updates. Enjoy the luxury of a high-end swim spa with a built-in hot tub, ideal for relaxing while taking in the coastal views. The back home offers the potential of 2 suites or would be great for multi-generational living. The upper suite has 2 bedrooms with an upper loft and the lower suite has 2 bedrooms as well. There are 2 oceanview RV spots with hookups. Whether you’re watching sunrises, enjoying a beach fire, entertaining on the patio or looking for a magnificent property with the opportunity to have an Airbnb and/or rentable oceanfront RV spaces - this property offers it all! Also including a 24x26 detached garage plus a metal RV carport with power and water. New septic (2022) Newer metal roof (5-6 years). So many future possibilities from rezoning and possible subdivision to maybe even building a new larger home and much more, Qualified buyers only. (id:48643)
Royal LePage Advance Realty
2114 Mckenzie Ave
Comox, British Columbia
This 3-bedroom, 2-bathroom rancher offers 1,602 sqft of comfortable living space on a sunny 0.227-acre lot in the heart of Comox. Built in 1964, this timeless home features classic coved ceilings and a thoughtful layout, including separate family and living rooms, perfect for flexible living. A cozy wood stove adds warmth and charm. Recent upgrades include vinyl windows, furnace and a heat pump, providing energy efficiency and year-round comfort. The large laundry room has been converted into a second bathroom, adding convenience for modern living. The exterior boasts a wired, detached shop with a concrete foundation, ideal for hobbies or storage. Additional paved parking accommodates your RV, boat, or other toys. Enjoy the private, fully fenced backyard with a deck and outbuildings, perfect for gardening or outdoor activities. (id:48643)
Royal LePage-Comox Valley (Cv)
2 43 Commercial St
Nanaimo, British Columbia
Downtown Core office space; An upper floor unit of this downtown building. A semi-private entrance from Commercial Street which is shared with 2 other offices. The space has access to 2 washroom in a central hall corridor. There are 2 offices with a possible third, boardroom/office all separated from a central space within the unit. Additional storage space is contained within the unit. The internal offices have large windows that provide plenty of natural light and look down onto Commercial street. (id:48643)
Sutton Group-West Coast Realty (Nan)
3 43 Commercial St
Nanaimo, British Columbia
Downtown Core office space; An upper floor unit of this downtown building. A semi-private entrance from Commercial Street which is shared with 2 other offices. The space has access to 2 washroom in a central hall corridor. There is a single large office that is divided from a central space within the unit. An additional office or two could easily be created. The internal office space has large windows that provide plenty of natural light and look down onto Commercial street. (id:48643)
Sutton Group-West Coast Realty (Nan)
1 43 Commercial St
Nanaimo, British Columbia
Downtown Core office space; An upper floor unit of this downtown building. A semi-private entrance from Commercial Street which is shared with 2 other offices. The space has access to 2 washroom in a central hall corridor. There are two offices seperated from a central space in the unit. Additional storage space is contained within the unit. The internal offices have large windows that provide plenty of natural light and look down onto Commercial street. (id:48643)
Sutton Group-West Coast Realty (Nan)
496 Sandowne Dr
Campbell River, British Columbia
Thinking of a suite to offset the cost of ownership or perhaps room for mom? This well maintained home has a 2 bedroom basement suite with private entry. Upstairs you will find 3 bedroom living space with lots of updates and access to that big beautiful backyard. Loads of parking, lots of little extras, and great central location - It wont last, call Heather to see it today! 250-202-8200 (id:48643)
Royal LePage-Comox Valley (Cv)
3948 Argyle St
Port Alberni, British Columbia
**NEW ROOF October 2025** Tenanted up and down duplex located on a large corner lot in a desirable area of Port Alberni. The property measures 0.22 acres with dimensions of 67 x 140 ft and has plenty of room for expansion of structures, have a look at the overhead drone photos to give you an idea. The home has two hydro meters, and two hot water tanks for each suite. Laundry is shared in a common area. The property also features a carport and separate garage (rented out). Book a viewing and add this opportunity to your portfolio! Bringing in $3000/month. $1300 up $1700 down. Virtual tour and floorplan are available. (id:48643)
RE/MAX Mid-Island Realty
5650 Island Hwy S
Union Bay, British Columbia
Welcome to your waterfront dream in charming Union Bay. This massive 4000+ sq. ft. home offers unparalleled views to the east across Baynes Sound. Greet the sunrise from your private upstairs balcony and luxuriate in the massive ensuite off the primary bedroom. The main home's three bedrooms and three bathrooms provide ample space for family living. Entertain from the large balcony and watch sailboats drift lazily-by or storms roll-in dramatically from the comfort of two spacious living rooms. Abundant natural light complements the high walls—perfect for your art collection. A generous office overlooks the living area, while a flexible ground-floor space offers the ideal home for your studio, workshop, library, or gym. The downstairs in-law suite provides a private retreat for friends and family. While this extraordinary property needs updating, its proximity to town and solid bones make it an exceptional opportunity to create your custom oceanfront estate. (id:48643)
RE/MAX Ocean Pacific Realty (Crtny)
508 Doreen Pl
Nanaimo, British Columbia
Welcome to this exceptional, nearly new Pleasant Valley home where thoughtful design meets elevated living. Offering six bedrooms and four bathrooms, this residence showcases refined custom finishes and outstanding versatility. A fully legal, sound-insulated two-bedroom suite includes its own private yard and storage, while the main level also features a separate guest or children's retreat with a family room, bedroom, and full bathroom with walk-in shower. This private space is elegantly divided by barn doors and offers convenient access from the front entry or side door. Nine-foot ceilings on both levels create a bright, expansive feel throughout. Comfort and efficiency are ensured with a gas furnace, heat pump, and on-demand hot water, complemented by a tall garage and generous crawl space for storage. The open-concept living area is anchored by a chef-inspired kitchen featuring a gas range, floor-to-ceiling soft-close cabinetry, quartz countertops, and a large island with eating bar. Under-cabinet lighting highlights the tile backsplash, adding warmth and sophistication. The living room impresses with a rock-surround gas fireplace, detailed wainscoting, and a custom quartz-topped desk. Entertain effortlessly in the dining area with a built-in hutch, display cabinetry, and bar fridge, or step outside to the deck with gas BBQ hookup and stairs leading to the landscaped, fully fenced backyard. The main level also includes a laundry room, full bathroom, and three bedrooms with transom doors. The primary suite is a peaceful retreat with a feature wall, walk-in closet, and spa-like ensuite boasting dual sinks and heated tile floors. Ideally located on a quiet dead-end street within walking distance to schools and amenities. All measurements are approximate. (id:48643)
Royal LePage Nanaimo Realty (Nanishwyn)
7 1175 Resort Dr
Parksville, British Columbia
Welcome to this beautifully finished 2-bedroom, 3-bathroom duplex-style townhome, ideally positioned in one of Parksville’s most desirable resort communities. One of the best-located units in the complex, this home offers an ocean view from the primary bedroom, allowing you to wake up to coastal scenery and fresh sea air. Built in 2022, the home offers 1,238 sq ft of bright, open-concept living with contemporary finishes and a thoughtfully designed layout. A crawl space provides valuable additional storage, while the upper level enjoys a peek-a-boo ocean view that enhances the coastal atmosphere. Enjoy your private patio with BBQ area and a small lawn, perfect for outdoor dining and relaxed afternoons. The complex is well maintained, offers ample open parking, and is just a short walk to the beach, making everyday living or vacation stays effortless. Resort-style amenities include a heated pool, hot tub, and beautifully maintained common areas. Offered fully furnished, this turnkey townhome delivers comfort, versatility, and true Vancouver Island coastal lifestyle in a prime Parksville location. (id:48643)
Royal LePage Nanaimo Realty (Nanishwyn)
2075 Parkway Pl
Errington, British Columbia
NICE PRICE REDUCTION for this Private Equestrian Retreat on 5.75 Acres in Charming Errington Nestled in the foothills of Arrowsmith Mountain, this exceptional 5.75-acre equestrian property offers the perfect blend of privacy, functionality, and rural charm. The 5-bedroom, 3-bathroom main home features a thoughtful layout with hardwood floors, abundant natural light, and a heat pump system for year-round comfort. A self-contained suite provides flexibility for extended family, guests, or rental income, making this property as versatile as it is inviting. Step outside to beautifully landscaped grounds where a private hot tub awaits, alongside an attached single garage and a 24x24 detached double garage/workshop—ideal for vehicles, equipment, or hobbies. The centerpiece for horse lovers is the 1,478 sq ft barn, complete with stamped concrete floors, dutch doors, Hardie Plank siding, a metal roof, a heated tack room, hot and filtered water, and a dedicated office or hobby room. The large riding ring, enclosed with durable plastic-coated wood fencing, is perfect for training, lessons, or leisurely rides. Set in the historic village of Errington, this property enjoys a unique blend of community and natural beauty. Originally settled by Duncan McMillan and named after a small village in Northumberland, England, Errington is now home to an eclectic mix of farmers, artists, and craftspeople. Outdoor enthusiasts will love nearby Englishman River Falls Provincial Park, while the conveniences of Parksville and Qualicum Beach are just a short drive away. Surrounded by nature, set well away from town noise, and enhanced by a 17 kW backup generator, this property offers true peace of mind. Whether you are seeking a family home, an equestrian paradise, or a retreat from the everyday, this Errington acreage combines lifestyle, functionality, and unparalleled beauty in one remarkable package. (id:48643)
Pemberton Holmes Ltd. (Pkvl)
285 5th St
Courtenay, British Columbia
Situated on historic 5th Street in Courtenay, this prominent two-storey commercial building offers approximately 9,040 sq ft of versatile space with excellent storefront retail exposure. The main floor features new flooring, updated lighting throughout the sales area, and new shelving, creating a clean and inviting retail environment. The expansive upper level, currently used for storage, provides flexibility for a variety of commercial uses. Benefiting from strong pedestrian and vehicle traffic, this location is well suited for retail or mixed commercial operations. Inventory may be purchased separately. Videography available under the Virtual Tour tab. Showings by appointment only. Call Robert Nixon for easy showing 250-287-6200. All media was taken when store was operational. (id:48643)
Exp Realty (Na)
208 1600 Dufferin Cres
Nanaimo, British Columbia
Beautifully updated second floor one bedroom condo offers a rare opportunity to buy into a building undergoing a major exterior transformation. A building envelope replacement is well underway, including new windows, doors, decks, and a complete exterior refresh. The dated wood siding is being replaced with durable, modern materials including concrete board siding, adding years of resilience and a clean, contemporary look. Purchasing now allows you to secure a unit before the project is complete and enjoy the full benefit once construction is finished. Inside, the unit has been tastefully updated and shows extremely well, super clean with laminate flooring and kitchen updates. Can be purchased furnished, see listing agent for details. Shared laundry, however strata permits in suite laundry with ventless dryers. Parking included, walkable to grocery stores, pharmacy, transit and Nanaimo Hospital. Quick possession available. Measurements approximate, buyer to verify if important. (id:48643)
RE/MAX Professionals (Na)
2671 5th Ave
Port Alberni, British Columbia
Perfect for first-time buyers or investors, this 2-bedroom (with room for a 3rd), 1-bath home offers strong value and flexibility. The main level features wood floors, an open-concept living area, a gas fireplace, and a full 4-piece bathroom. The basement is a blank canvas with ample space to construct a third bedroom, additional living area, or keep as storage. The basement also provides access to the yard with basement walkout/drive-in doors (perfect for covered parking for your toys). The home features a durable metal roof, hot water on demand, and a newer furnace installed in 2021. Outside, enjoy raised garden beds, a covered patio with a gas-powered firepit, and a fully fenced front/back yard. Alley access provides excellent parking options, including room for RVs and boats. Located just steps from Weaver Park, this property combines a prime location with future potential—an excellent opportunity for the right buyer. Book your showing today. Virtual tour available. (id:48643)
RE/MAX Mid-Island Realty
656 Lambert Ave
Nanaimo, British Columbia
This home is being sold and owned by a Realtor. Home is vacant. (id:48643)
460 Realty Inc. (Na)
9 620 Helanton Rd
Quadra Island, British Columbia
Phenomenal views across Discovery Passage from this Whiskey Point custom built executive home! Incredible main level entry home with daylight basement, originally built in 2002 by reputable builders from Campbell River. The current owners have done several recent updates to the home and property including new stairs from shop to home, gazebo over back patio, new quartz counters in the kitchen & 2 bathrooms, new Kenwood Designs shelving in the pantry & primary bedroom closet, new deck awnings & built in barbeque on the main level deck, new well pump, new septic tank with pump, new hot tub pump, to name a few. Stairs from the detached garage/workshop lead to the main entry of the home. From the moment you walk in the home, you’ll be wowed by the stunning ocean views from nearly every room and attention to detail. The home offers an open plan living and dining room area with built in book case and wood fireplace with wood storage. The kitchen is a chef’s dream with a tile floor, wall mounted oven, countertop propane range, large island, pantry & door to the outdoor kitchen. Also on the main floor you’ll find the primary bedroom with walk-thru dressing room/closet & spacious 4pc ensuite with ocean view soaker tub & walk-in shower. The lower floor has a family room, laundry room, den/office & guest bedroom with French doors that open onto a private deck with a hot tub. The 1.16 acre property features a low maintenance bluff landscape with lovely outdoor patio spaces. The property has had some recent updates to the landscaping including addition of top soil and a beautiful mix of natural, ornamental and rock garden spaces. Located in the Whiskey Point Estates subdivision, a short drive from shops & services & the ferry terminal in Quathiaski Cove, come see all this amazing property has to offer! Quadra Island – it’s not just a location, it’s a lifestyle…are you ready for Island Time? (id:48643)
Royal LePage Advance Realty
2314 Gould Rd W
Nanaimo, British Columbia
For more information, please click Brochure button. Welcome to this well-maintained 1344 sq ft freehold manufactured home on a foundation, situated on a private 0.29-acre lot in the desirable Cedar area. This 3-bedroom, 2-bathroom property offers a peaceful rural feel while being just a 10-min drive to downtown Nanaimo and within walking distance to all amenities, including Cedar Elementary School, with a bus stop conveniently located directly across the street. The home features numerous recent upgrades, including a new roof, siding, windows, and new decks with a designated area ready for a future hot tub. Heating is provided by an oil furnace and a cozy wood stove. The property is serviced by city water and septic and includes a current technical safety sticker. A standout feature is the impressive insulated detached garage/workshop totaling approximately 920 sq ft, complete with oversized outward-swinging barn-style doors measuring 12 ft high by 16 ft wide and wood stove heating, along with an additional 10 ft x 15 ft lean-to woodshed offering ample storage. The fully fenced, level yard showcases custom stonework, a fire pit, and plenty of space for gardening, while providing abundant parking for multiple vehicles, boats, RVs, and recreational equipment. A recently added FortisBC natural gas hookup is already installed on the lot. Interior features include a wood stove, oil furnace, open living area, and appliances included. Exterior features include a detached garage/workshop, fully fenced yard, fire pit, custom stonework, and new roof, siding, and windows. Kitchen appliances include fridge, stove, and dishwasher, with washer and dryer included for laundry. Parking accommodates a detached garage, RV and boat parking, and multiple vehicles. Lot features include a level lot, private setting, and dedicated gardening space. This is a fantastic opportunity offering space, functionality, and convenience in a sought-after location that truly delivers long-term value. (id:48643)
Easy List Realty
207 3555 Outrigger Rd
Nanoose Bay, British Columbia
Welcome to Schooner House at Fairwinds Marina. This one-bedroom, one-bathroom condo offers unobstructed marina and ocean views directly from the balcony, creating a stunning West coast backdrop. Perfect for enjoying sunrise coffees and evening sunsets. The home features a spacious living and dining area, ideal for relaxing or entertaining. plus a separate eat-in kitchen for comfortable everyday living. Parking and storage are conveniently located on the same level as the unit, adding ease and accessibility. Additional storage allows space for kayaks and paddle boards, perfect for an active coastal lifestyle. Ideally located near Nanoose Bay Cafe, Fairwinds Golf Course and Wellness Centre, with parks, trails and waterfront amenities nearby, this condo offers easy living in one of Vancouver Island's most desirable seaside communities. Experience the best of the West Coast living right at your doorstep. (id:48643)
Royal LePage Island Living (Pk)
10931 Lytton Rd
Saltair, British Columbia
This well-appointed 5 bedroom, 3 bathroom home is located in the highly sought-after Saltair area, offering a rare combination of space, natural light, and proximity to the beach. Positioned in a quiet, established neighbourhood, the home is just minutes from local beaches, walking trails, and the amenities of Ladysmith, making it an ideal choice for those seeking a balanced coastal lifestyle. The main level features a bright and open living space designed for both everyday living and entertaining. Oversized double sliding doors extend the living area onto a spacious deck, where a small ocean view and fresh sea air enhance the indoor-outdoor connection. With three bedrooms located upstairs, the layout works well for families wanting bedrooms close together while maintaining generous shared living space. The lower level offers additional flexibility with two bedrooms and a nicely sized rec room, ideal for movie nights, a playroom, guest accommodations, or a home office setup. This level adds valuable separation of space while maintaining a functional and cohesive flow throughout the home. Outside, the 1/3 acre property offers a large outdoor area with an established garden and plenty of room to enjoy the outdoors. Whether entertaining, gardening, or creating additional outdoor living areas, the space provides opportunity and privacy. With a practical layout, great entertaining areas inside and out, and a peaceful setting close to the ocean, this home delivers comfort, versatility, and the lifestyle Saltair is known for. (id:48643)
460 Realty Inc. (Na)
108 146 Back Rd
Courtenay, British Columbia
Welcome to Unit 108, a well-located 2-bedroom, 1-bathroom condo offering practical living in a quiet, well-managed building. Enjoy the convenience of in-suite laundry and a private balcony—perfect for morning coffee or unwinding at the end of the day. This centrally located home is close to schools, shopping, transit, and recreation, making everyday living easy and efficient. The strata is well run, and the building maintains a peaceful atmosphere. Ideal for first-time buyers looking to personalize a space or investors seeking a solid opportunity. Currently tenanted, this condo is ready for its next owner and future potential. (id:48643)
RE/MAX Ocean Pacific Realty (Cx)
1355 Hodges Rd
French Creek, British Columbia
Rare 69.8 acre ALR property just minutes from Parksville offering level, cleared farmland with excellent privacy and long-term potential. Ideal for agricultural use, expansion, or investment. Features a 3,300 sq ft heated and fully finished shop with 17 ft ceilings, four 14 ft overhead doors, in-floor heating, mezzanine, and 2 piece bath with laundry, perfect for equipment, farm operations, or a home-based business. Attached is a well kept 1,377 sq ft, 2 bedroom, 2 bathroom home plus a 652 sq ft sunroom. Additional improvements include two large storage sheds (80x30 and 100x20), multiple shelters, fenced pasture, hay fields, ponds, and a 135 ft drilled well producing 7 GPM. Excellent building site for an additional home. Contact the listing agent, Kirk Walper, at 250-228-4275 for more information. (id:48643)
Royal LePage Island Living (Pk)
288 Albion Cres
Ucluelet, British Columbia
This multiunit home is nestled in the Alberni Regional District, just a short 5-minute drive from the town of Ucluelet, BC. This practical property offers a unique opportunity with a 3 bedroom, 2 bedroom and a studio suite. Situated on a generous 0.46-acre lot in the coveted millstream area, residents here enjoy convenient access to the multi-use path, which leads directly into town and to the breathtaking Pacific Rim National Park. Outdoor enthusiasts will delight in the proximity to the picturesque Florencia Beach and Half Moon Bay. Immerse yourself in the natural beauty of the surrounding area while relishing the tranquil atmosphere of being on the outskirts of central Ucluelet. Whether you are seeking an investment opportunity or a peaceful retreat in a coastal paradise, the location and exceptional features of this property make it a must-see. Schedule your private viewing today! This area allows STR w/permit. (id:48643)
RE/MAX Mid-Island Realty (Uclet)
6642 Nathan Rd
Nanaimo, British Columbia
Just a short stroll from 2 lakes & minutes from North Nanaimo amenities, parks, Pleasant Valley Elementary, and a neighbourhood pub. Morning walks, after-school bike rides, and weekend lake days become part of everyday life here. From the moment you arrive, the care and pride of ownership are unmistakable. This home has been immaculately maintained and thoughtfully upgraded to ensure comfort and efficiency year-round. A newer high-efficiency heat pump and gas furnace, enhanced insulation, rebuilt multi-level decks, and a built-in irrigation system all reflect owners who truly invested in their home. The main level is warm, bright, and welcoming, designed for family or retirement living. Sunlight fills the living and dining spaces, the newly updated kitchen, with quartz countertops offers generous storage and function, and the family room with gas fireplace opens onto sunny decks perfect for BBQs, gatherings, or simply unwinding at the end of the day. Upstairs, three spacious bedrooms provide room to grow, including a peaceful primary retreat with walk-in closet and private ensuite. With hot tub wiring already in place, inviting spaces to entertain, and an unbeatable walkable location in a quiet, family-friendly neighbourhood, this home offers more than just square footage, it provides a lifestyle. Move in, settle down, and enjoy everything this exceptional setting has to offer. All measurements are approximate and should be verified if deemed important. The main level is warm, bright, and welcoming, designed for family or retirement living. Sunlight fills the living and dining spaces, the kitchen offers generous storage and function, and the oversized family room opens onto sunny decks perfect for BBQs, gatherings, or simply unwinding at the end of the day. Upstairs, three spacious bedrooms provide room to grow, including a peaceful primary retreat with a walk-in closet and a private ensuite. With hot tub wiring already in place, inviting spaces to entertain, and an unbeatable walkable location in a quiet, family-friendly neighbourhood, this home offers more than just square footage; it provides a lifestyle. Move in, settle down, and enjoy everything this exceptional setting has to offer. All measurements are approximate and should be verified if deemed important. (id:48643)
Stonehaus Realty Corp.
462 Candy Lane
Campbell River, British Columbia
Room for the whole family in a central Campbell River area. With fresh laminate flooring throughout, you will find three bedrooms and a four-piece bathroom with a bright living room/ kitchen. Downstairs you have one bedroom, one four-piece bathroom and another living room with a cozy gas fireplace. This layout would be perfect for entertaining, or perhaps a granny suite in the future. The wide driveway and single garage provide substantial parking, and you will love the fenced backyard with private deck off the kitchen. This home is in a great location for good schools, trails, Seawalk, the Sportsplex, and shopping! (id:48643)
RE/MAX Check Realty

