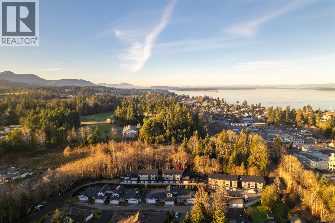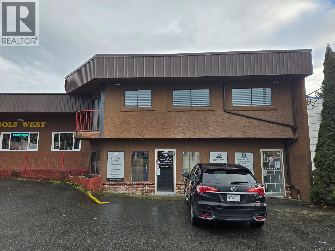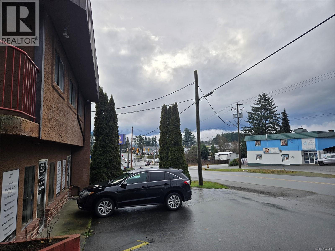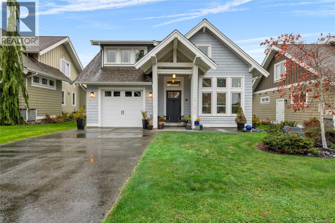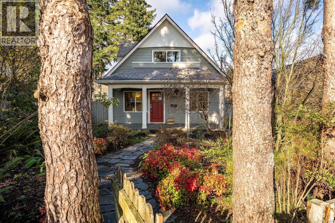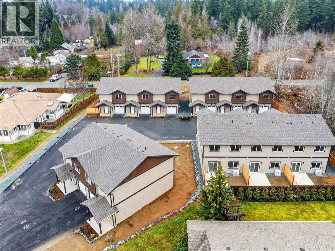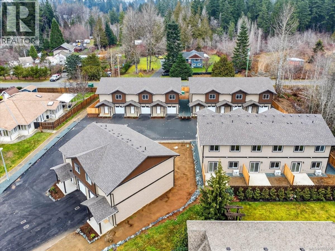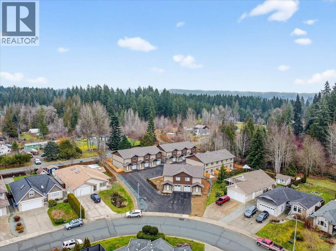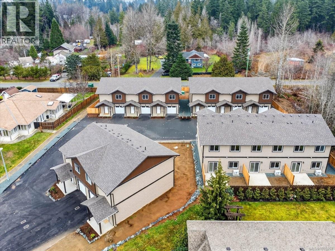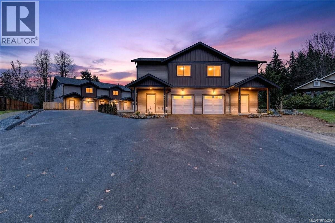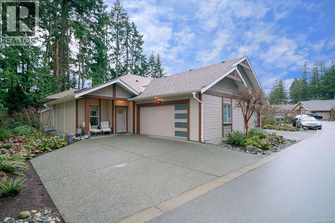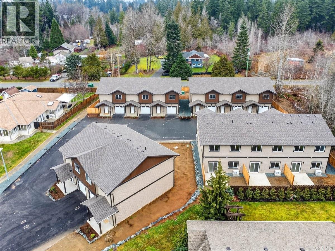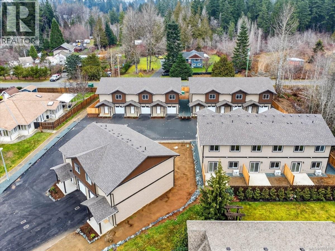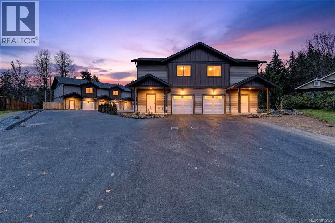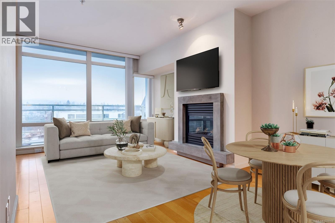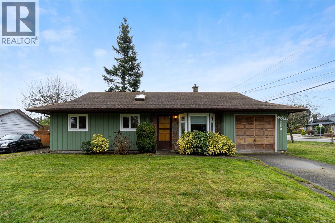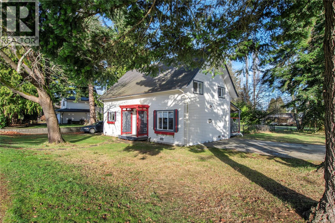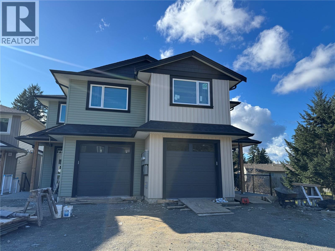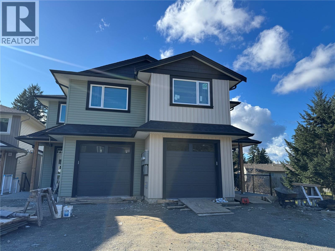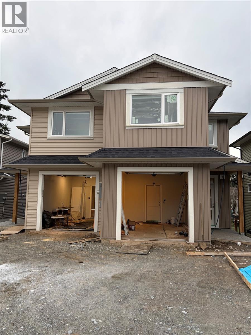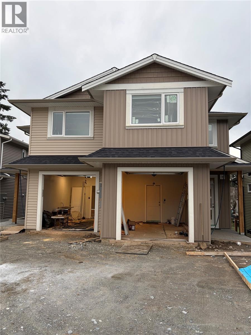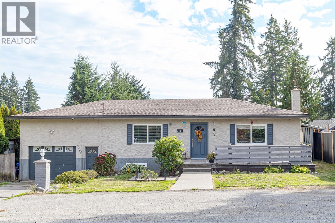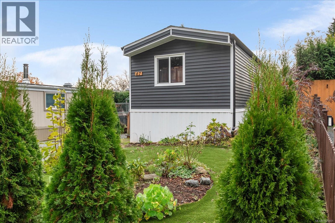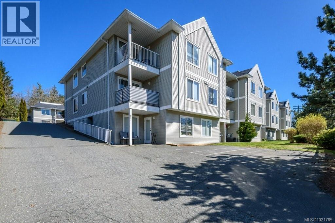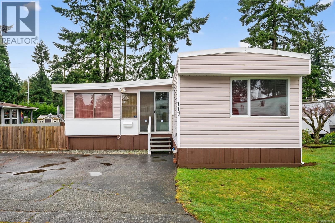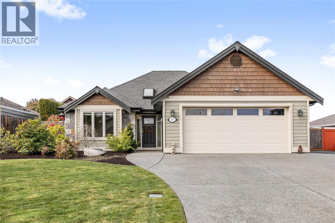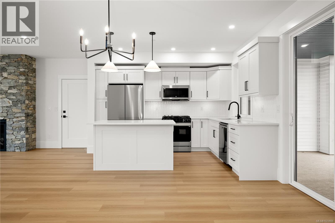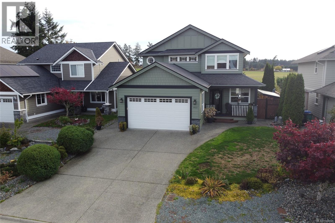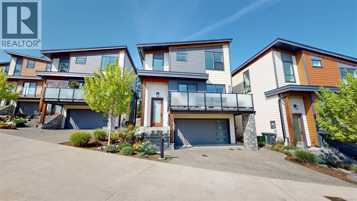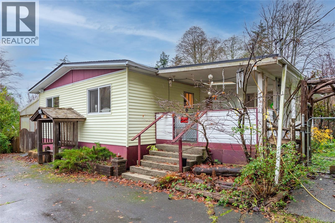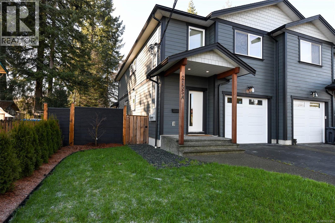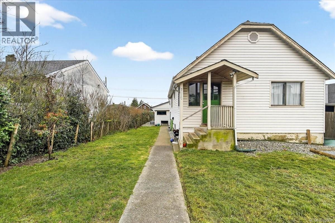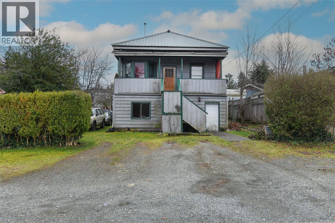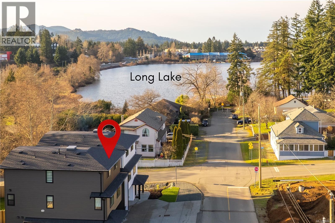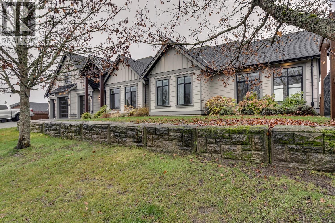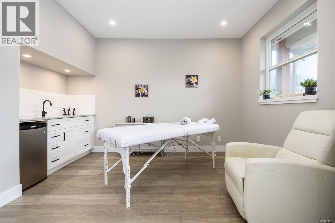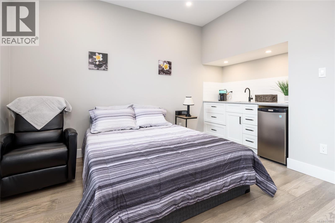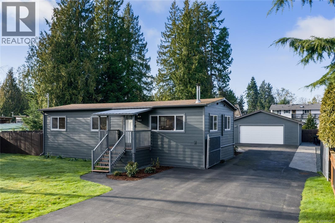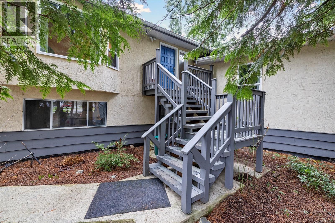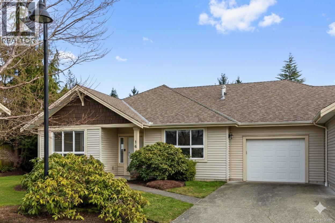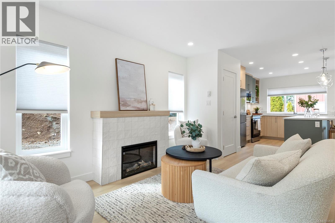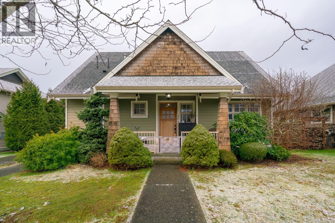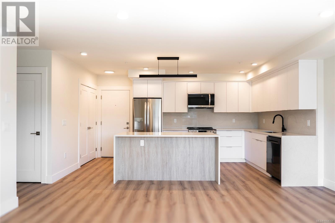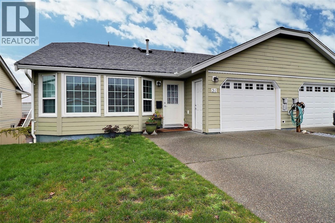3722 Clifcoe Rd
Saltair, British Columbia
Amazing ocean views from this beautifully updated 5 bdrm- 3 bath home in sunny Saltair.Move-in ready with new kitchen, appliances, newer flooring , and fresh paint throughout.Over 3300 sq ft of spacious living, featuring a cozy family room off the kitchen with wood stove for those winter evening.Step out to your back deck and enjoy your back yard with fruit trees , garden and fully fenced yard. The main floor offers three bedrooms, including a generous primary bedroom with deluxe 4 pce ensuite and walk in closet. Bright living and dining area with gas fireplace creates the perfect gathering place.Step out on your front deck and enjoy the expansive ocean views of coastal mountains,gulf islands and Ladysmith Harbour. Down stairs includes 2 oversized bedrooms, full bathroom and extra large family room, separate laundry room .Possible suite potential. Workshop with access to the double garage.RV parking. Minutes to beach access.An exceptional family home in a sought after neighborhood! (id:48643)
Royal LePage Nanaimo Realty Ld
107 2899 River Rd
Chemainus, British Columbia
Like-new and built in 2022—without the GST—this exceptional 2-bedroom townhome offers the perfect blend of modern comfort and relaxed island living, ideally located near golf courses, scenic trails, and the heart of charming Chemainus. Move-in ready and thoughtfully designed, the home features a gas range and gas dryer, upscale window coverings, and quality finishes throughout. Enjoy efficient gas forced-air heating, on-demand hot water, and the cozy ambiance of an electric fireplace. The spacious primary bedroom is a true retreat with a deluxe 4-piece ensuite featuring heated floors. The stylish kitchen showcases quartz countertops, ample cabinetry, and a functional layout that opens to a private deck overlooking peaceful green space—ideal for morning coffee or evening unwinding. A rare 36-foot-deep garage easily fits two vehicles or lends itself to a workshop, home gym, or office, while the over-height crawlspace offers excellent storage. This modern, well-managed complex welcomes families, rentals, and pets. An outstanding opportunity to enjoy comfort, flexibility, and lifestyle—book your showing today 250-268-3310 (id:48643)
RE/MAX Professionals (Na)
A 4061 Norwell Dr
Nanaimo, British Columbia
excellent leasing opportunity is now available in the highly desirable Uplands area of Nanaimo. Conveniently located on Norwell Road, just minutes from the Island Highway, this well-positioned 845 sq ft commercial unit offers outstanding exposure in a vibrant residential and commercial mixed neighbourhood. The space was previously home to a successfully operating business that relocated out of the area, creating a rare opportunity for a new tenant to establish their presence in this sought-after community. With steady local traffic, strong surrounding demographics, and easy accessibility, this unit is well-suited for a variety of retail, service, or professional uses (subject to zoning). Don't miss this opportunity to secure a prime location and grow your business in one of Nanaimo's most established neighborhoods (id:48643)
Sutton Group-West Coast Realty (Nan)
C 4059 Norwell Dr
Nanaimo, British Columbia
An excellent leasing opportunity is now available in the highly desirable Uplands area of Nanaimo. Conveniently located on Norwell Road, just minutes from the Island Highway, this well-positioned 550 sq ft commercial unit offers outstanding exposure in a vibrant residential and commercial mixed neighbourhood. With steady local traffic, strong surrounding demographics, and easy accessibility, this unit is well-suited for a variety of retail, service, or professional uses (subject to zoning). Don't miss this opportunity to secure a prime location and grow your business in one of Nanaimo's most established neighborhoods. Available for immediate occupancy (id:48643)
Sutton Group-West Coast Realty (Nan)
1224 Drifter End
Langford, British Columbia
Showhome available to view at 1214 Drifter End, Tues & Thurs 4pm to 6pm / Sat & Sun 2pm to 4pm or by appointment. Immediate possession possible. Located lakeside on Langford Lake these quality built Insulated Concrete Form (ICF) homes offer more than just premium top quality construction & design, these homes offer the future of construction in today's market, while providing some of the most energy efficient multi family homes in Langford. Focused on building w/ the right materials to make the biggest difference; visit our show home today & view the mock up wall systems in detail that separate us from other standard construction methods detailing why (ICF) & Slabs are stronger, more energy efficient, offer luxury level soundproofing & better for the environment. Located on Langford Lake between the Ed Nixon Trail & the E&N Trail, w/ direct lake access & boat launch just down the pathway allowing easy access to enjoy some of BC's best trout fishing, paddling, rowing, nature watching & swimming all at your back door. Multiple floor plans to choose from including 1, 2 & 2 bedrooms + den w/ large garages & multiple outdoor patio/deck spaces. Features include; heat pumps, tankless gas hot water, gas BBQ hook-ups, over height ceilings, 2 parking stalls, EV charging & garages. Other notable features include quartz countertops throughout, undermount sinks, quality cabinets w/ soft close doors & drawers, premium s/s appliance package including a gas range & full size fridge. Exceptional value & design while offering modern day conveniences in one of the fastest growing communities in Canada & still minutes away to Victoria BC & easy access up island. Langford Lake District offers some of the best parks & trails in the area, just minutes to amenities, all levels of schools, universities, restaurants, hiking trails & recreation. Call/email Sean McLintock PREC with RE/MAX Generation 250-667-5766 or sean@seanmclintock.com (Info should be verified if important. Plus gst.) (id:48643)
RE/MAX Professionals (Na)
2821 Caster Pl
Langford, British Columbia
Showhome available to view at 1214 Drifter End, Tues & Thurs 4pm to 6pm / Sat & Sun 2pm to 4pm or by appointment. Immediate possession possible. Located lakeside on Langford Lake these quality built Insulated Concrete Form (ICF) homes offer more than just premium top quality construction & design, these homes offer the future of construction in today's market, while providing some of the most energy efficient multi family homes in Langford. Focused on building w/ the right materials to make the biggest difference; visit our show home today & view the mock up wall systems in detail that separate us from other standard construction methods detailing why (ICF) & Slabs are stronger, more energy efficient, offer luxury level soundproofing & better for the environment. Located on Langford Lake between the Ed Nixon Trail & the E&N Trail, w/ direct lake access & boat launch just down the pathway allowing easy access to enjoy some of BC's best trout fishing, paddling, rowing, nature watching & swimming all at your back door. Multiple floor plans to choose from including 1, 2 & 2 bedrooms + den w/ large garages & multiple outdoor patio/deck spaces. Features include; heat pumps, tankless gas hot water, gas BBQ hook-ups, over height ceilings, 2 parking stalls, EV charging & garages. Other notable features include quartz countertops throughout, undermount sinks, quality cabinets w/ soft close doors & drawers, premium s/s appliance package including a gas range & full size fridge. Exceptional value & design while offering modern day conveniences in one of the fastest growing communities in Canada & still minutes away to Victoria BC & easy access up island. Langford Lake District offers some of the best parks & trails in the area, just minutes to amenities, all levels of schools, universities, restaurants, hiking trails & recreation. Call/email Sean McLintock PREC with RE/MAX Generation 250-667-5766 or sean@seanmclintock.com (Info should be verified if important plus gst.) (id:48643)
RE/MAX Professionals (Na)
42 5251 Island Hwy W
Qualicum Beach, British Columbia
OCEAN FRONT LIVING MEETS PREMIUM FINISHINGS: Welcome to Qualicum Landing, a sought-after seaside community on Vancouver Island’s beautiful coastline. This 1670 sqft, 3-bedroom, 2-bath home blends comfort and coastal charm, featuring an open-concept kitchen ideal for entertaining and an abundance of natural light throughout. Perfectly positioned within the complex, it offers stunning ocean views right from your front door. Residents enjoy resort-style amenities including a pool, hot tub, tennis courts, and nearby golf, hiking, and biking. With short-term rentals allowed, this home, tucked within a gated community, offers the perfect balance of personal retreat and income potential—an ideal vacation property or investment opportunity in one of the Island’s most desirable destinations. (id:48643)
RE/MAX Ocean Pacific Realty (Crtny)
1013 5th St
Courtenay, British Columbia
No car required! 2008 Croonen Construction built, this warm and inviting 3-bedroom, 2-bath home blends quality craftsmanship with everyday comfort plus incredible street appeal - all in a location where you can truly leave the car at home. Step inside to a bright main-level entry featuring hardwood flooring, new carpets, and a cozy gas fireplace that anchors the living room. The thoughtfully designed kitchen offers a welcoming butchers block eating bar --- perfect for gathering with friends and family. The open-concept layout creates an easy flow for both daily living and entertaining. The main floor includes a bedroom plus a den/office area overlooking the private backyard - ideal for working from home or enjoying a quiet reading nook with a garden view. Upstairs, you'll find two generously sized bedrooms with abundant closet and storage space. The front bedroom opens onto its own private balcony - the perfect spot for morning coffee or unwinding in the evening. Comfort is ensured year-round with an efficient heat pump system. Outside, the home is beautifully set among some mature trees and established landscaping, the fully fenced yard offers a covered deck at the front of the home and a large private patio out the back for summer evenings on the patio, plant your vegetables, grow your flowers, and make the most of your own peaceful outdoor retreat. A separate21' x 15' garage with convenient lane access provides a workshop or excellent parking and storage option, plus there's additional space for RV and boat parking - a rare find this close to town. Located within walking distance to all amenities - including the downtown core, shops, restaurants, and services - this home offers the ultimate in convenience and lifestyle. (id:48643)
Royal LePage-Comox Valley (Cv)
108 5535 Woodland Cres E
Port Alberni, British Columbia
Modern 3-bedroom, 2.5-bathroom townhomes in Port Alberni feature an open-concept main floor with living, kitchen, & dining area, a single-car garage, and a 2-piece bathroom. The upper level includes a primary bedroom, an ensuite, walk-in closet, two additional bedrooms, a 4-piece main bath & laundry. Enjoy the comfort of a ducted heat pump for air conditioning. Located near local trails & 90 minutes west for surfing in Tofino or strolling through Ucluelet. Experience world-record fishing for salmon, halibut, along with nearby beaches, rainforests & whale watching. World-class golf is available in Parksville & Qualicum, with nine top courses like Morningstar and Fairwinds within an hour, plus local beautiful golf courses. Ideal for retirees, remote workers, first-time homebuyers, or rental investment opportunities. Pet-friendly with no age restrictions, easy living, new home warranty. Make an appointment to view these units today! (id:48643)
RE/MAX Mid-Island Realty
103 5535 Woodland Cres E
Port Alberni, British Columbia
Modern 3-bedroom, 2.5-bathroom townhomes in Port Alberni feature an open-concept main floor with living, kitchen, & dining area, a single-car garage, and a 2-piece bathroom. The upper level includes a primary bedroom, an ensuite, walk-in closet, two additional bedrooms, a 4-piece main bath & laundry. Enjoy the comfort of a ducted heat pump for air conditioning. Located near local trails & 90 minutes west for surfing in Tofino or strolling through Ucluelet. Experience world-record fishing for salmon, halibut, along with nearby beaches, rainforests & whale watching. World-class golf is available in Parksville & Qualicum, with nine top courses like Morningstar and Fairwinds within an hour, plus local beautiful golf courses. Ideal for retirees, remote workers, first-time homebuyers, or rental investment opportunities. Pet-friendly with no age restrictions, easy living, new home warranty. Make an appointment to view these units today! (id:48643)
RE/MAX Mid-Island Realty
110 5535 Woodland Cres E
Port Alberni, British Columbia
Modern 3-bedroom, 2.5-bathroom townhomes in Port Alberni feature an open-concept main floor with living, kitchen, & dining area, a single-car garage, and a 2-piece bathroom. The upper level includes a primary bedroom, an ensuite, walk-in closet, two additional bedrooms, a 4-piece main bath & laundry. Enjoy the comfort of a ducted heat pump for air conditioning. Located near local trails & 90 minutes west for surfing in Tofino or strolling through Ucluelet. Experience world-record fishing for salmon, halibut, along with nearby beaches, rainforests & whale watching. World-class golf is available in Parksville & Qualicum, with nine top courses like Morningstar and Fairwinds within an hour, plus local beautiful golf courses. Ideal for retirees, remote workers, first-time homebuyers, or rental investment opportunities. Pet-friendly with no age restrictions, easy living, new home warranty. Make an appointment to view these units today! (id:48643)
RE/MAX Mid-Island Realty
105 5535 Woodland Cres E
Port Alberni, British Columbia
Modern 3-bedroom, 2.5-bathroom townhomes in Port Alberni feature an open-concept main floor with living, kitchen, & dining area, a single-car garage, and a 2-piece bathroom. The upper level includes a primary bedroom, an ensuite, walk-in closet, two additional bedrooms, a 4-piece main bath & laundry. Enjoy the comfort of a ducted heat pump for air conditioning. Located near local trails & 90 minutes west for surfing in Tofino or strolling through Ucluelet. Experience world-record fishing for salmon, halibut, along with nearby beaches, rainforests & whale watching. World-class golf is available in Parksville & Qualicum, with nine top courses like Morningstar and Fairwinds within an hour, plus local beautiful golf courses. Ideal for retirees, remote workers, first-time homebuyers, or rental investment opportunities. Pet-friendly with no age restrictions, easy living, new home warranty. Make an appointment to view these units today! (id:48643)
RE/MAX Mid-Island Realty
107 5535 Woodland Cres E
Port Alberni, British Columbia
Modern 3-bedroom, 2.5-bathroom townhomes in Port Alberni feature an open-concept main floor with living, kitchen, & dining area, a single-car garage, and a 2-piece bathroom. The upper level includes a primary bedroom, an ensuite, walk-in closet, two additional bedrooms, a 4-piece main bath & laundry. Enjoy the comfort of a ducted heat pump for air conditioning. Located near local trails & 90 minutes west for surfing in Tofino or strolling through Ucluelet. Experience world-record fishing for salmon, halibut, along with nearby beaches, rainforests & whale watching. World-class golf is available in Parksville & Qualicum, with nine top courses like Morningstar and Fairwinds within an hour, plus local beautiful golf courses. Ideal for retirees, remote workers, first-time homebuyers, or rental investment opportunities. Pet-friendly with no age restrictions, easy living, new home warranty. Make an appointment to view these units today! (id:48643)
RE/MAX Mid-Island Realty
4117 Emerald Woods Pl
Nanaimo, British Columbia
If you’re seeking comfortable single-storey living in a convenient setting close to shopping, recreation, and transit, this tastefully finished and thoughtfully designed patio home in the desirable Emerald Woods community is an ideal fit. Offering 2 bedrooms, 2 bathrooms, and 1,375 sqft of open-concept living space, the home features overheight ceilings, engineered wood floors, and a gas fireplace that anchors the main living area. Large windows fill the space with natural light, creating a warm and inviting atmosphere, while a ductless heat pump provides year-round comfort. A beautifully-appointed, well-equipped kitchen features a double oven, pantry, quartz counters, and an island with room for bar-height stools—perfect for casual meals, entertaining, or keeping the cook company with an adjoining dining area for more formal gatherings. A patio off the living room extends the space outdoors; sheltered by softly contoured landscaping creating extra privacy, this is both the perfect spot to relax at the end of a long day and the ideal venue to entertain family and friends. The spacious primary suite offers a restful retreat with a walk-in closet and a 5-piece spa-like ensuite complete with a soaker tub and separate shower, while a second bedroom down the hall easily accommodates guests, hobbies, or a home office. A 4-piece bathroom and a spacious laundry room round off this space. Pet-friendly with some restrictions (per the bylaws), the new owners will appreciate the double garage, deep driveway offering open parking, and nearby walking trails, enhancing the appeal for those who enjoy an active or nature-connected lifestyle. Ideally situated and well-maintained, this move-in-ready home is the complete package, offering the ideal low-maintenance lifestyle without compromising comfort or style. See for yourself what sets this home apart. Data and measurements have been provided by ProPhotoVI, BC Assessment, and the Property Report, and should be verified if important (id:48643)
Royal LePage Nanaimo Realty (Nanishwyn)
106 5535 Woodland Cres E
Port Alberni, British Columbia
Modern 3-bedroom, 2.5-bathroom townhomes in Port Alberni feature an open-concept main floor with living, kitchen, & dining area, a single-car garage, and a 2-piece bathroom. The upper level includes a primary bedroom, an ensuite, walk-in closet, two additional bedrooms, a 4-piece main bath & laundry. Enjoy the comfort of a ducted heat pump for air conditioning. Located near local trails & 90 minutes west for surfing in Tofino or strolling through Ucluelet. Experience world-record fishing for salmon, halibut, along with nearby beaches, rainforests & whale watching. World-class golf is available in Parksville & Qualicum, with nine top courses like Morningstar and Fairwinds within an hour, plus local beautiful golf courses. Ideal for retirees, remote workers, first-time homebuyers, or rental investment opportunities. Pet-friendly with no age restrictions, easy living, new home warranty. Make an appointment to view these units today! (id:48643)
RE/MAX Mid-Island Realty
104 5535 Woodland Cres E
Port Alberni, British Columbia
Modern 3-bedroom, 2.5-bathroom townhomes in Port Alberni feature an open-concept main floor with living, kitchen, & dining area, a single-car garage, and a 2-piece bathroom. The upper level includes a primary bedroom, an ensuite, walk-in closet, two additional bedrooms, a 4-piece main bath & laundry. Enjoy the comfort of a ducted heat pump for air conditioning. Located near local trails & 90 minutes west for surfing in Tofino or strolling through Ucluelet. Experience world-record fishing for salmon, halibut, along with nearby beaches, rainforests & whale watching. World-class golf is available in Parksville & Qualicum, with nine top courses like Morningstar and Fairwinds within an hour, plus local beautiful golf courses. Ideal for retirees, remote workers, first-time homebuyers, or rental investment opportunities. Pet-friendly with no age restrictions, easy living, new home warranty. Make an appointment to view these units today! (id:48643)
RE/MAX Mid-Island Realty
101 5535 Woodland Cres E
Port Alberni, British Columbia
Modern 3-bedroom, 2.5-bathroom townhomes in Port Alberni feature an open-concept main floor with living, kitchen, & dining area, a single-car garage, and a 2-piece bathroom. The upper level includes a primary bedroom, an ensuite, walk-in closet, two additional bedrooms, a 4-piece main bath & laundry. Enjoy the comfort of a ducted heat pump for air conditioning. Located near local trails & 90 minutes west for surfing in Tofino or strolling through Ucluelet. Experience world-record fishing for salmon, halibut, along with nearby beaches, rainforests & whale watching. World-class golf is available in Parksville & Qualicum, with nine top courses like Morningstar and Fairwinds within an hour, plus local beautiful golf courses. Ideal for retirees, remote workers, first-time homebuyers, or rental investment opportunities. Pet-friendly with no age restrictions, easy living, new home warranty. Make an appointment to view these units today! (id:48643)
RE/MAX Mid-Island Realty
606 38 Front St
Nanaimo, British Columbia
Imagine living along Nanaimo’s stunning waterfront located in a sought-after building, this bright 1-bedroom, 1-bathroom condo places you within easy walking distance of downtown shops, restaurants, cafés, and the seawall — perfect for a carefree, easy-living lifestyle. Just steps to Harbour Air, or a short drive to the Hullo fast ferry offering effortless access to downtown Vancouver and the ultimate in coastal convenience. Floor-to-ceiling windows fill the home with natural light while showcasing views of Mt. Benson. The spacious layout features a natural gas fireplace, gas range stove, air conditioning, and a dedicated laundry and storage room/office space. Step onto the generously sized balcony to relax and unwind after a day by the water. Complete with underground parking and a storage locker, this well-appointed condo offers comfort, convenience, and the freedom to simply lock up and go. (id:48643)
Royal LePage Nanaimo Realty (Nanishwyn)
Royal LePage Nanaimo Realty Ld
260 Pym St S
Parksville, British Columbia
Tucked onto a sunny corner lot off of a quiet cul de sac in Parksville, this bright and beautifully renovated 2 bed, 2 bath plus den rancher offers easy, low maintenance living in a location that simply works. Beaches, the marina, parks, schools, and shopping are all minutes away. Inside, the 2019 renovation delivers a fresh, modern feel with new windows, flooring, paint, a fully redesigned kitchen, and stylish baths. South facing living spaces fill with natural light, while a cozy gas stove keeps winter bills low. Step out to a private covered patio and fenced yard, perfect for pets or gardening. Double driveways allow RV, boat, and guest parking, and the attached garage adds storage or workshop space. Well kept, move in ready, and currently tenanted, a smart home or investment in a great neighbourhood. For more information contact the listing agent, Kirk Walper, at 250-228-4275. (id:48643)
Royal LePage Island Living (Pk)
360 Harrogate Rd
Campbell River, British Columbia
Welcome to 360 Harrogate Road. Step inside and let natural light pour through vaulted ceilings, where timeless design meets everyday comfort. The living room is anchored by a cozy gas fireplace, creating an inviting space to gather, while the bright, stylish kitchen blends practicality with inspiration perfect for daily living and creative moments. Upstairs, three bedrooms and a full bathroom provide comfortable family living, complemented by a cozy loft area an ideal space for reading or quiet reflection. The lower level offers an additional office/den and bath, providing flexibility for guests, extended family, or private use. Modern updates ensure ease and efficiency, with 200 amp service, on-demand hot water, and a brand-new heat pump for year-round comfort. Beyond the home itself, thoughtful storage solutions add even more value. A spacious storage shed provides ample room for tools, equipment, or seasonal items, while a 4-foot crawl space offers additional storage flexibility to keep everything organized and out of sight. Set in the desirable Willow Point neighborhood, this home rests on a generous .19-acre lot with RV parking and a fully fenced yard, offering privacy, space, and the relaxed rhythm of coastal living. Your Willow Point story begins here—where comfort, charm, and possibility come together. (id:48643)
Oakwyn Realty Ltd. (Na)
13 Leam Rd
Nanaimo, British Columbia
Brand new beautiful 1/2 duplex located in the desirable Diver Lake area featuring 2135 sq ft of spacious living with a well designed plan. This home has 3 bedrooms & 3 bathrooms forming part of the main living space, together with a bright 1 bedroom fully contained suite with own entrance, hydro meter, covered patio & laundry. The main level has an open plan with 9 ft ceilings featuring the living room, kitchen with quartz counter tops, spacious island, stainless steel appliances, plenty of cabinets & counterspace, as well as the dining area offering access to the back deck for a place to sit, relax & enjoy the outdoors. Upstairs the primary bedroom has a walk in closet with built in shelves, plus a 3 piece ensuite. To complete this level there are 2 additional bedrooms, 4 piece bathroom & laundry area. This is a great area close to parks, recreational facilities, restaurants, coffee shops, bus route & all City of Nanaimo amenities. (id:48643)
RE/MAX Professionals (Na)
11 Leam Rd
Nanaimo, British Columbia
Brand new beautiful 1/2 duplex located in the desirable Diver Lake area featuring 2135 sq ft of spacious living with a well designed plan. This home has 3 bedrooms & 3 bathrooms forming part of the main living space, together with a bright 1 bedroom fully contained suite with own entrance, hydro meter, covered patio & laundry. The main level has an open plan with 9 ft ceilings featuring the living room, kitchen with quartz counter tops, spacious island, stainless steel appliances, plenty of cabinets & counterspace, as well as the dining area offering access to the back deck for a place to sit, relax & enjoy the outdoors. Upstairs the primary bedroom has a walk in closet with built in shelves, plus a 3 piece ensuite. To complete this level there are 2 additional bedrooms, 4 piece bathroom & laundry area. This is a great area close to parks, recreational facilities, restaurants, coffee shops, bus route & all City of Nanaimo amenities. (id:48643)
RE/MAX Professionals (Na)
15 Leam Rd
Nanaimo, British Columbia
Brand new beautiful 1/2 duplex located in the desirable Diver Lake area featuring 2135 sq ft of spacious living with a well designed plan. This home has 3 bedrooms & 3 bathrooms forming part of the main living space, together with a bright 1 bedroom fully contained suite with own entrance, hydro meter, covered patio & laundry. The main level has an open plan with 9 ft ceilings featuring the living room, kitchen with quartz counter tops, spacious island, stainless steel appliances, plenty of cabinets & counterspace, as well as the dining area offering access to the back deck for a place to sit, relax & enjoy the outdoors. Upstairs the primary bedroom has a walk in closet with built in shelves, plus a 3 piece ensuite. To complete this level there are 2 additional bedrooms, 4 piece bathroom & laundry area. This is a great area close to parks, recreational facilities, restaurants, coffee shops, bus route & all City of Nanaimo amenities. (id:48643)
RE/MAX Professionals (Na)
17 Leam Rd
Nanaimo, British Columbia
Brand new beautiful 1/2 duplex located in the desirable Diver Lake area featuring 2135 sq ft of spacious living with a well designed plan. This home has 3 bedrooms & 3 bathrooms forming part of the main living space, together with a bright 1 bedroom fully contained suite with own entrance, hydro meter, covered patio & laundry. The main level has an open plan with 9 ft ceilings featuring the living room, kitchen with quartz counter tops, spacious island, stainless steel appliances, plenty of cabinets & counterspace, as well as the dining area offering access to the back deck for a place to sit, relax & enjoy the outdoors. Upstairs the primary bedroom has a walk in closet with built in shelves, plus a 3 piece ensuite. To complete this level there are 2 additional bedrooms, 4 piece bathroom & laundry area. This is a great area close to parks, recreational facilities, restaurants, coffee shops, bus route & all City of Nanaimo amenities. (id:48643)
RE/MAX Professionals (Na)
3464 Glenora Rd
Duncan, British Columbia
Looking for a family home 5 minutes from town yet surrounded by rolling farm land and a local winery? This home has had many recent updates including kitchen, bathrooms and flooring... The home features 5 bedrooms and 3 bathrooms with two kitchens and main living area upstairs. Outdoors has plenty of space as it sits on a sunny .35 of an acre with lots of outdoor entertaining areas, complete with a large deck and lower patio. Enjoy family and friends as you sit around the large firepit area.Bring your RV or boat as there is plenty of parking. Come see what this home has to offer. It could just be the home you've been waiting for. (id:48643)
RE/MAX Island Properties (Du)
47 971 Douglas Ave
Nanaimo, British Columbia
Welcome to Park Lane Mobile Home Park, one of Nanaimo’s most family- and pet-friendly communities. This well-kept home offers exceptional value with a long list of upgrades, making it an ideal option for first-time buyers, downsizers, or anyone seeking an affordable, move-in-ready property. Since 2021 the home has seen extensive improvements including new vinyl siding, all new flooring and fresh paint throughout, a fully updated bathroom, new PEX plumbing, upgraded lighting, and stainless steel appliances. Additional features include thermal windows (2007) and a newer roof, providing peace of mind for years to come. Inside, you’ll find a bright, cheerful kitchen with abundant cabinetry and a modern tile backsplash, opening into a spacious living room with plenty of natural light. Bedrooms are well sized, and the refreshed bathroom with adjacent laundry area adds convenience and function. Outside, the fully fenced, sunny yard is perfect for kids, pets, gardening, or simply enjoying the outdoors. A thriving cedar hedge creates privacy and a natural green backdrop, while the grassy lawn provides welcoming space to relax and play. Located on a quiet no-through road, this home is steps from Park Avenue Elementary and close to Vancouver Island University, making it an excellent choice for families or students. Douglas & Eighth Park, Chase River Creek, shopping, public transit, restaurants, and daily amenities are all nearby. With its long list of upgrades, friendly community setting, and convenient location, this home offers outstanding affordability and lifestyle value in one of Nanaimo’s most desirable mobile home parks. All measurements are approximate; buyer to verify if important. (id:48643)
RE/MAX Anchor Realty (Qu)
211 130 Back Rd
Courtenay, British Columbia
Vacant and quick possession possible. Beautiful, well maintained 2 bedroom 2nd (top floor) unit in Poplar Place near the end of Back Rd. Nicely appointed with newer washer, dryer plus fridge, stove and dishwasher. It has a southern facing balcony off the living room, with a mountain view and a modern looking bathroom and kitchen with newer cupboard doors. One pet is allowed under 20lbs. This is a great starter or investment property. It is turn key and vacant ready for immediate possession. (id:48643)
Royal LePage-Comox Valley (Cv)
117 5854 Turner Rd
Nanaimo, British Columbia
Welcome to this well-located 3-bedroom, 1-bathroom mobile home offering 1,024 sq ft of comfortable living in the sought-after Woodgrove Estates Park in Pleasant Valley. Enjoy the convenience of being within walking distance to shopping, services, and public transportation, making day-to-day living easy and accessible. Outside, you’ll find a large partially fenced yard, perfect for relaxing or gardening, along with two storage sheds and parking for up to four vehicles. This 55+ community allows two small pets with park approval, offering a welcoming and low-maintenance lifestyle in a central location. Measurements are approximate, please verify if important. (id:48643)
Exp Realty (Na)
387 Kingsley St
Parksville, British Columbia
OPEN HOUSE Sat Feb 21 @ 12-3 pm. Hosted by Jody Moore. RARE 4bed, 2bath Windward rancher. 1,840 sq/ft of bright, well-thought-out, open-concept living. The spacious great room with kitchen, dining, and living areas features oversized picture windows that flood the space with natural light and look out to a private backyard oasis. Featuring granite countertops, SS appliances, and quality finishes throughout. Hardwood flooring, vaulted ceilings, heated tile, full Hunter Douglas blind package, a soaker tub, on-demand hot water and water softener. This home has been meticulously cared for, including a new high-efficiency Daikin heat pump/furnace, Thermador dishwasher, and KitchenAid refrigerator. Ample storage is found throughout, along with a fully outfitted garage shelving system. Situated on a quiet cul-de-sac in an ideal location, you’re just a short walk to town, beaches, shops, and schools. Outside, enjoy RV parking, a garden shed, and a veggie garden, everything you need for easy Island living. Don’t miss this exceptional opportunity. (id:48643)
Royal LePage Island Living (Pk)
4193 Corunna Ave
Nanaimo, British Columbia
Beautiful new construction home with 1st level Airbnb or home office opportunity situated 1/2 block from Long Lake! Rare new build for this desirable area finished to high quality on all 3 floors, with lake views from the top floor. Big windows flood light through the 2nd level main floor which houses a stunning kitchen with island, quartz counters, quality appliances & lit tiled backsplash. Feature floor to ceiling stone gas fireplace in the living room with a large covered deck overlooking trees and mountain views in the rear. A powder room completes this floor. 3 good sized bedrooms are on the top floor along with a main bath & ensuite bath. The primary overlooks treetops, has a huge walk-in closet & lakeview dream ensuite with tiled shower, stand-alone soaker tub & double sinks. Potential bachelor suite ideal for airbnb has it's own side entry with wet bar, potential for laundry with city permit, a ductless heat pump. Quality systems include gas furnace with heat pump (central A/C), on-demand H/W, crawl space, attached garage, quartz on all counters, blind pkg, fully landscaped & fenced yard. Contact Team Invest West to see it yourself! Call/Text Mandy 250-739-5678 (id:48643)
RE/MAX Professionals (Na)
1922 Falcon Cres
Cowichan Bay, British Columbia
Welcome to your dream home in Cowichan Bay Heights! This beautifully maintained 3-bedroom, 3-bathroom home offers 1,751 sq ft of comfortable living—perfect for families, retirees, or anyone seeking a vibrant coastal lifestyle. Pride of ownership shines throughout, from the custom maple cabinetry to the thoughtfully designed layout. Enjoy year-round comfort with a brand-new ductless heat pump and bright southern exposure that fills the home with natural light. The double car garage provides ample storage, while the fully fenced, professionally landscaped yard is ideal for kids, pets, and outdoor entertaining. Located in a welcoming, family-friendly neighbourhood known for the best trick-or-treating around, this home is just steps from walking trails, parks, and the ocean. You’re also a short drive to one of Cowichan Valley’s top elementary schools and minutes from shopping, pubs, marinas, and golf courses. This is a rare opportunity to enjoy peaceful living with everyday conveniences right at your doorstep. Book your private viewing today and start creating lasting memories in Cowichan Bay Heights. (id:48643)
Sutton Group-West Coast Realty (Dunc)
103 1217 Manzanita Pl
Nanaimo, British Columbia
Luxury Living in Departure Bay Discover this beautifully crafted 4-bedroom, 4-bathroom home offering 2,199 sq ft of refined living space. Thoughtfully designed with an open-concept layout and high-end finishes, and sweeping ocean and mountain views that blend luxury with everyday comfort. The gourmet kitchen features upgraded appliances, quartz countertops, and a generous island-perfect for culinary enthusiasts and entertainers. Retreat to the spacious primary suite complete with a spa-inspired 5-piece ensuite. Enjoy modern amenities including gas heating, air conditioning, a feature fireplace, and a double garage with ample space for storage or hobbies. Step outside to relax or entertain on multiple decks and a covered patio with gas BBQ hook-ups. A standout feature is the flexible lower-level room with its own entrance and bathroom - ideal as a guest suite, home office, or mortgage helper. In addition, this home has a pre-built space for an elevator that can be installed reaching all 3 floors. Come and experience this peaceful location near scenic walking trails and the expansive 600-acre Linley Valley Park, the perfect balance of nature and low-maintenance luxury living. Bonus: GST has already been paid (id:48643)
Comfree
129 Seabreeze Dr N
Campbell River, British Columbia
Welcome to this affordable, move in ready 4-bedroom, 1 bathroom home in beautiful Stories Beach, is just a short walk to the ocean. This well-kept property includes a new hot water tank, updated windows, and a 7 yr old roof. Outside, the yard is for those gardeners to enjoy a collection of fruit trees including plum, pear, peach, and fig. There are mature berry bushes- raspberries, blueberries, and saskatoon, to enjoy this coming summer. There are also grapes, raised garden beds, and a greenhouse to extend your growing season. A storage shed on a concrete pad provides a space for tools or toys and there's plenty of RV parking for extra vehicles or visitors. The peaceful backyard also features a pond with koi fish, extra decks adding a relaxing natural touch. This property is perfect for families, first-time buyers book your appointment today! (id:48643)
Royal LePage Advance Realty
A 2155 Cousins Ave
Courtenay, British Columbia
Fantastic half duplex shows better than new! This 1745sqft, 3 bed/3 bath home was built in 2024 and offers modern comfort & thoughtful upgrades. The bright main level features 9’ ceilings & has an open-concept layout ideal for everyday living & entertaining. The beautiful kitchen is the heart of the home, complete with a large central island, stainless appliances, quartz countertops, under-cabinet lighting & plenty of crisp white cabinetry. Upstairs you’ll find three spacious bedrooms, including a generous primary suite with a walk-in closet & stylish ensuite featuring double sinks, quartz counters & walk-in shower. A convenient upstairs laundry room & bonus den/office area add extra functionality/flexibility for work-from-home or family needs. Additional highlights include a single-car garage, crawlspace with exterior access for easy storage, energy-efficient heat pump, sprinkler system, and the peace of mind of a new home warranty. Step outside to a covered patio and fully fenced yard backing onto green space — perfect for relaxing or entertaining. Located in the heart of Tin Town, this home is within walking distance to coffee shops, parks, and shopping, making it an ideal blend of lifestyle & convenience. (id:48643)
RE/MAX Ocean Pacific Realty (Cx)
3650 10th Ave
Port Alberni, British Columbia
Home suite home — perfect for first-time buyers or investors. This 4-bedroom + den home offers 2 bedrooms on the main level plus a 2-bedroom + den in-law suite below, providing space for extended family or multi-generational living. The main floor includes a spacious entry, living room, kitchen, full bathroom, and laundry. Downstairs features a separate in-law setup with its own kitchen, living area, two bedrooms, plus a den or potential third bedroom, and a full bathroom. Improvements include perimeter drain work, a newer natural gas furnace, and a natural gas hot water tank, adding efficiency and long-term value. Outside, you’ll find a good sized detached garage with a metal roof, along with a fully fenced yard ideal for kids, pets, gardening, or extra storage. Conveniently located close to schools, shopping, and everyday amenities, this property offers solid value in a central location. Call to arrange your showing. (id:48643)
RE/MAX Mid-Island Realty
2745 Derwent Ave
Cumberland, British Columbia
UNCONDITIONAL OFFER IN PLACE. Built in 1894 as the 5th home ever constructed in the village, this property is rich in character and rooted in local heritage. The second owner, founder of the beloved Empire Days festivities, proudly called this home for over 60 years. With 5 bedrooms (2 up, 3 down) and 2 bathrooms, the layout offers flexible living options for families, guests, or home office space. A spacious dining room is perfect for gatherings, while the cozy living room provides a warm place to unwind. Situated on a fully fenced 0.14-acre lot, the property offers convenient lane access to the backyard, ideal for parking, projects, or future ideas. The home was lifted in 1996/1997 by Nickle Brothers. (id:48643)
Exp Realty (Ct)
Exp Realty (Cx)
4191 Corunna Ave
Nanaimo, British Columbia
Unique offering in phenomenal location - this 3 level luxury finished home has a legal bachelor suite ideal for AirBnB, home office, student rental or family. Quality built by reputable Harbour Point Homes, this new home is situated in an awesome location just 1/2 a block from Long Lake where fishing, swimming, boating & trails will change your lifestyle! Naturally lit by large windows, the 2nd level main floor has 9 ft ceilings & a stunning kitchen with large island with eating bar, quartz counters, misty soft close shaker cabinetry, quality stainless appliances incl gas range & lit tiled backsplash. Feature floor to ceiling cultured stone gas fireplace in the open concept living room matches the stone on the front of the home. A fully covered deck with potlights extends living outdoors & overlooks trees with a gas BBQ hook-up. Metal side stairs lead direct to your private yard for ease of letting pets in/out or easy access to your fully fenced & landscaped yard, backing onto a creek. Powder room on the main level as well. 3 good sized bedrooms & a tub/shower bathroom are located on the top floor along with a laundry room complete with a sink & cabinetry. The primary has canopy tree views, a huge walk-in closet & dream ensuite with tiled shower, stand-alone soaker tub & double sinks. On the 1st floor, the legal bachelor suite offers so many options & is separate from the main home, accessed through it's own side entry. It maintains the same high level finishing and includes a full kitchen with quartz counters, full appliances plus a built-in quartz eating bar/desk. There is a full bathroom with tub/shower combo, in suite laundry & even a ductless heat pump for heating & cooling. This home has above standard systems & is energy efficient built above code to Step code 4! Achieved with a gas furnace + heat pump/central A/C, on-demand H/W, crawl space & attached garage. Move in ready with blind pkg, landscaping & appliances. Contact Mandy 250-739-5678 (id:48643)
RE/MAX Professionals (Na)
776 Hirst Ave
Parksville, British Columbia
A custom ranch-style home sits on a private 1.079-acre lot backing onto parkland and offers more than 7,015 sq ft of quality living space. Built in 2018 and maintained in near-new condition, the 3,331 sq ft main floor includes a living, dining, family, mud rooms & foyer, modern kitchen, prep kitchen, three bedrooms, three and a half baths, and laundry. The fully finished 3,244 sq ft basement includes a media, wine, utility rooms, gym with a roughed-in sauna, two bedrooms, large recreation areas, and two full baths, offering plenty of flexibility for family or guests. A 440 sq ft upper level provides extra living or office space while keeping the rancher feel intact. Features include Hardi-plank siding, wood-frame construction, quality windows, a triple garage, two fireplaces, a heat pump, on-demand hot water, central air, tinted windows, electric blinds, a built-in vacuum, and in-ground sprinklers. Custom landscaping, patio with a hot tub complete this executive property. (id:48643)
RE/MAX Lifestyles Realty
649 5th St
Courtenay, British Columbia
Income in the front, relaxation in the back—designed with that balance in mind, this charming new construction character home in Courtenay offers the perfect live-work solution with a space for your business needs such as and air bnb, just steps from downtown. Three bedrooms, three bathrooms, in-floor heating, hardwood floors, tile baths and a gorgeous walk-in shower in the ensuite. Thoughtful details throughout and comfort-focused upgrades, including heat pumps for summer cooling. Large two-car driveway with lane access. Enjoy having your business at your fingertips while closing the door to a serene, private home. Don’t miss this opportunity. Call Mike Fisher with Royal LePage in the Comox Valley for more information. (id:48643)
Royal LePage-Comox Valley (Cv)
635 5th St
Courtenay, British Columbia
Income in the front, relaxation in the back—designed with that balance in mind, this charming new construction character home in Courtenay offers the perfect live-work solution with a space for your business needs such as and air bnb, just steps from downtown. Three bedrooms, three bathrooms, in-floor heating, hardwood floors, tile baths and a gorgeous walk-in shower in the ensuite. Thoughtful details throughout and comfort-focused upgrades, including heat pumps for summer cooling. Large two-car driveway with lane access. Enjoy having your business at your fingertips while closing the door to a serene, private home. Don’t miss this opportunity. Call Mike Fisher with Royal LePage in the Comox Valley for more information. (id:48643)
Royal LePage-Comox Valley (Cv)
775 Barclay Cres S
French Creek, British Columbia
Welcome to this beautifully updated three bedroom home in the highly sought after French Creek community, set on a private and spacious 0.29 acre lot. Offering 1,020 square feet of well designed living space, this home has been meticulously maintained and is truly move-in ready. Extensive recent upgrades include a brand new kitchen, new flooring and paint throughout, new siding and decks, a heat pump, hot water tank, woodstove, and a new washer and dryer, providing modern comfort, energy efficiency, and peace of mind for years to come. The fully fenced backyard is a private outdoor retreat, complete with mature fruit trees, a greenhouse, and a garden shed, ideal for gardeners, hobbyists, or those who simply enjoy outdoor living. A standout feature is the detached shop with double garage, offering abundant storage and workspace, plus an attic above for added flexibility. Conveniently located near French Creek Marina, Morningstar Golf Course, and local amenities, this property delivers exceptional value with its generous lot, extensive updates, and impressive shop space. (id:48643)
Royal LePage Island Living (Pk)
2258 Ashlee Rd
Nanaimo, British Columbia
Set on 0.58 of a private, level acre, this 4 bed, 3 bath home offers space, flexibility & thoughtful updates in a convenient location. Just minutes to Westwood Lake, NDSS , VIU, & shopping amenities. The bright main level features vinyl windows (2019), a renovated kitchen (2024), updated main bath (2021), plus refreshed ensuite & downstairs bath (2025). Fresh paint (2025/26), a new wood stove with WETT certification (2019), & a new hot water tank add comfort and peace of mind. Downstairs includes a self-contained 1 bed, 1 bath suite—ideal for extended family or mortgage help. Outside, enjoy a fully fenced yard with mature gardens, raised beds (2022), chicken coop, woodshed, covered deck (2023), extended deck (2025), hot tub patio (2020). Additional updates include roof (2019) & dual driveway w/upgraded parking, RV space with 30 amp service (2020) and room to roam complete this versatile property. Data & measurements approx. must verify if important. (id:48643)
RE/MAX Professionals (Na)
16 730 Aspen Rd
Comox, British Columbia
Experience the perfect blend of comfort and location in this well maintained 1329sq. ft. patio home. Boasting an airy, open feel with high ceilings and abundant natural light, this 3-bedroom, 2-bathroom home is designed for effortless living. Step outside to your private, fully fenced yard— perfect for gardening, relaxation, or your small pet. With no age restrictions, a pet-friendly policy and an extra storage shed this home welcomes everyone. Situated in a quiet, sought-after central Comox neighborhood, you are just minutes from the amenities of downtown Comox and Courtenay. Enjoy convenience with quick access to local shops, Costco, the hospital and the airport. Whether you are starting a new chapter or looking to downsize without compromise, this move-in-ready home offers the lifestyle you’ve been searching for. (id:48643)
Engel & Volkers Vancouver Island North
Sl2 4703 Cumberland Rd
Cumberland, British Columbia
Presenting the first of six brand-new homes in the exciting Miner's Lane development. Brought to you by award winning developer LeFevre group and built at a high standard by renowned local builders AFC Construction, this thoughtfully designed two-storey home offers just under 1,100 sq.ft. of efficient, comfortable living. Inside are 2 bedrooms and 2 bathrooms, a modern kitchen, electric fireplace, mini-split heating/cooling, and baseboard backup heat. The spacious primary bedroom includes a generous walk-in closet, and the layout feels bright and functional throughout. Outside, the contemporary exterior features Hardie board siding, timber-framed covered porches in the front and back, plus a 10’ x 15’ detached shop for storage or hobbies. Miner's Lane will offer a mix of 2 and 3-bedroom homes in a fantastic Cumberland location—delivering low-maintenance living with low strata fees and excellent value in one of BC’s most sought-after small towns. Don’t hesitate—book your showing today! (id:48643)
RE/MAX Ocean Pacific Realty (Crtny)
591 Sarum Rise Way
Nanaimo, British Columbia
Welcome to this 3 bedroom, 3 bathroom home offering approximately 1,700 sq. ft. of comfortable living space over two levels. Situated on a nice, level lot with beautiful mountain views, this property is located in a highly desirable neighbourhood known for its tree-lined streets, sidewalks, and close proximity to parks, schools, shopping, and the downtown core. Designed with a functional and inviting layout, the main level features convenient one-level living, including a spacious primary suite complete with its own ensuite bathroom. You’ll also find a bright living room, a 2-piece powder room, laundry room, and a welcoming family room that flows seamlessly into the dining area and open-concept kitchen with island. From here, step out onto the rear deck overlooking the yard—perfect for relaxing or entertaining. Upstairs offers two additional bedrooms, a full 4-piece bathroom, and a versatile open space ideal for a home office, play area, or cozy TV room. A detached single-car garage provides added storage and parking convenience. With solid bones, a great layout, and an unbeatable location, this property presents an excellent opportunity for a buyer looking to build equity and make it their own. All measurements are approximate and data should be verified if important. (id:48643)
RE/MAX Professionals (Na)
304 45 Haliburton St
Nanaimo, British Columbia
Welcome to Lumina in Harborview District, another principal property community in the heart of downtown Nanaimo, where city living meets coastal charm. Steps from the harbourfront, seawall, cafés, shops, parks, and Hullo Ferries, Lumina places you in the center of a growing, evolving district. Enjoy your mornings on the rooftop patio surrounded by lush greenspace and expansive ocean views. This beautifully designed 2-bedroom, 1-bath home features bright, open living with views of the harbour, city, and mountains — a striking blend of coastal beauty and urban energy. The kitchen stands out with waterfall-edge countertops, sleek cabinetry, and contemporary lighting, all contributing to a clean, modern aesthetic. Whether it’s a stroll along the waterfront, coffee with friends, or a rooftop sunset, this home connects you to the best of downtown — and the exciting future unfolding around it. (id:48643)
Exp Realty (Na)
507 45 Haliburton St
Nanaimo, British Columbia
Welcome to Lumina in Harborview District, another principal property community in the heart of downtown Nanaimo, where city living meets coastal charm. Steps from the harbourfront, seawall, cafés, shops, parks, and Hullo Ferries, Lumina places you in the center of a growing, evolving district. This luxurious penthouse at Lumina offers 1,025 sq. ft. of modern living with 2 bedrooms, 2 bathrooms, and a 185 sq. ft. covered balcony. Enjoy sweeping city and harbour views, high-end finishes, smart appliances, quartz waterfall countertops, and soft-close cabinetry. Flooded with natural light and designed for comfort, this corner unit blends sophistication with everyday ease. Whether it’s a stroll along the waterfront, coffee with friends, or a rooftop sunset, this home connects you to the best of downtown — and the exciting future unfolding around it. (id:48643)
Exp Realty (Na)
31 815 Dunsmuir Cres
Ladysmith, British Columbia
Visit REALTOR® website for additional information. This beautifully designed patio home in Colonia Gardens 55+ community offers main-level entry, a walk-out basement, and a single-car garage. Filled with natural light, the living room features large windows, a cozy gas fireplace, and an open flow to the dining area. The kitchen boasts ample cabinetry, counter space, an eat-in area, and access to a covered deck—perfect for morning coffee or evening wine. The main floor includes a 4pc bath with skylight, a bedroom, and a spacious primary with a 3-piece ensuite. The lower level has a separate entrance and features a spacious rec room, third bedroom, 3pc bath, workshop, and wine-making room with multi-use potential—perfect for family or guests. Outside, enjoy a fenced backyard with garden beds for added privacy and relaxation. (id:48643)
Pg Direct Realty Ltd.


