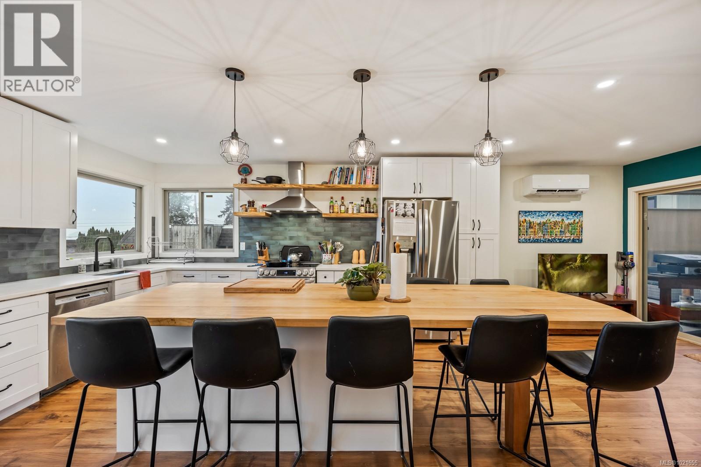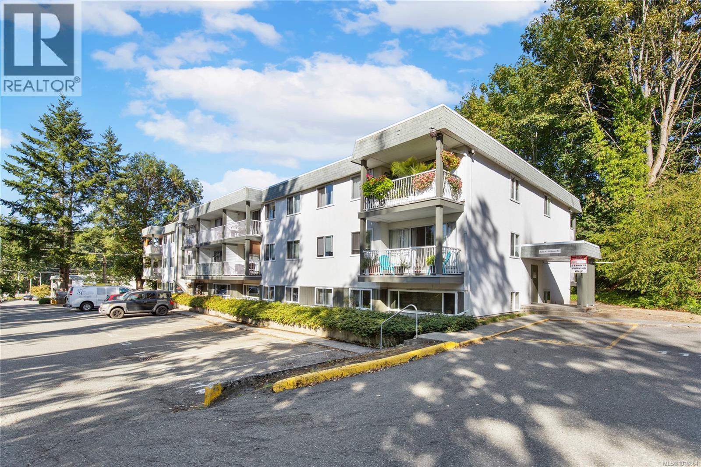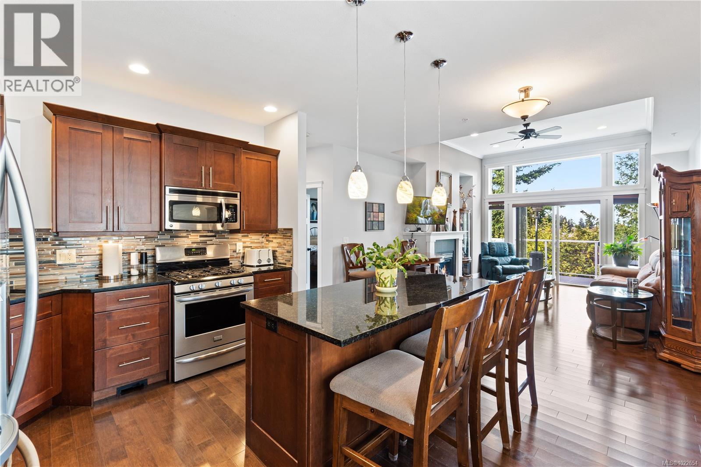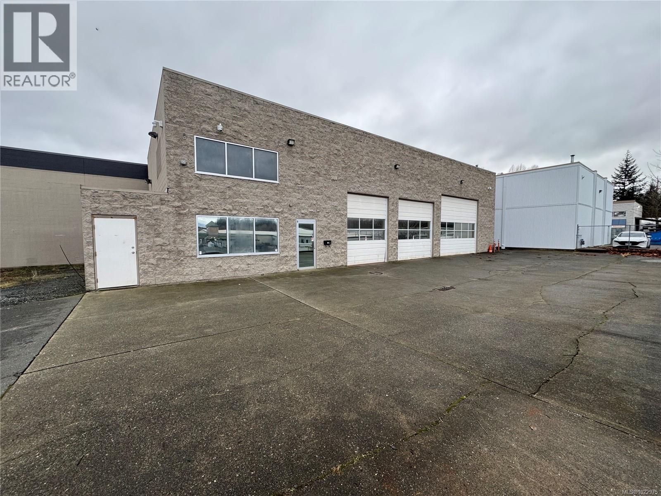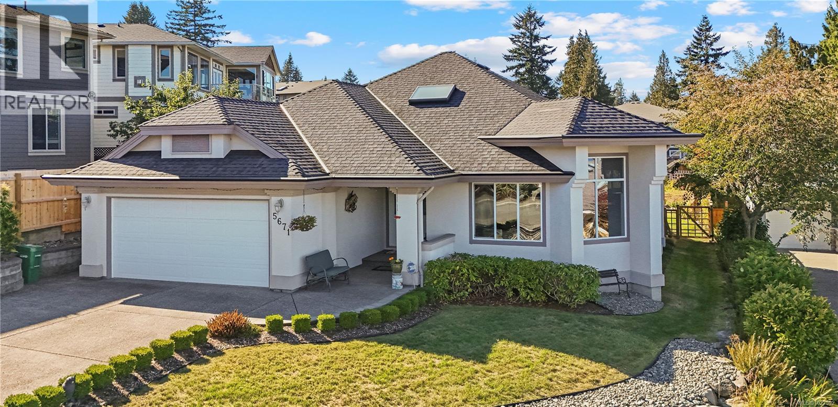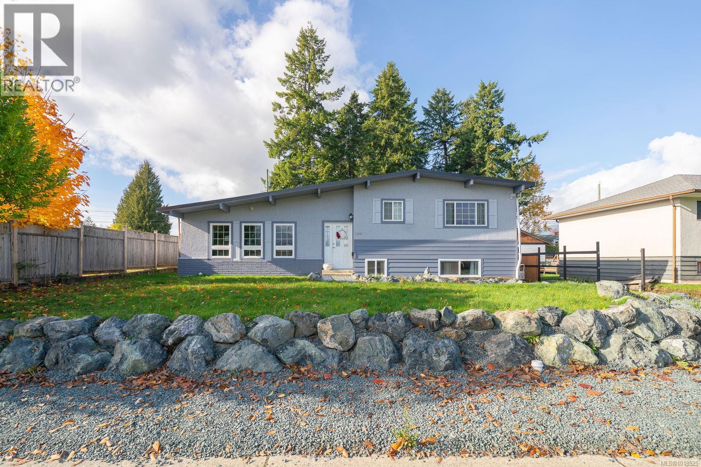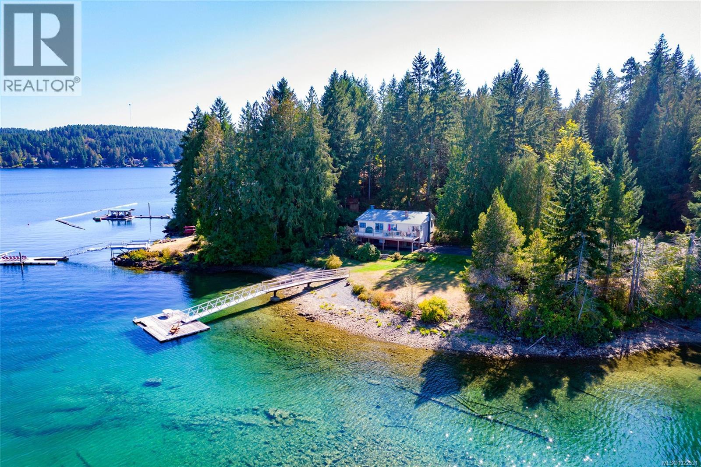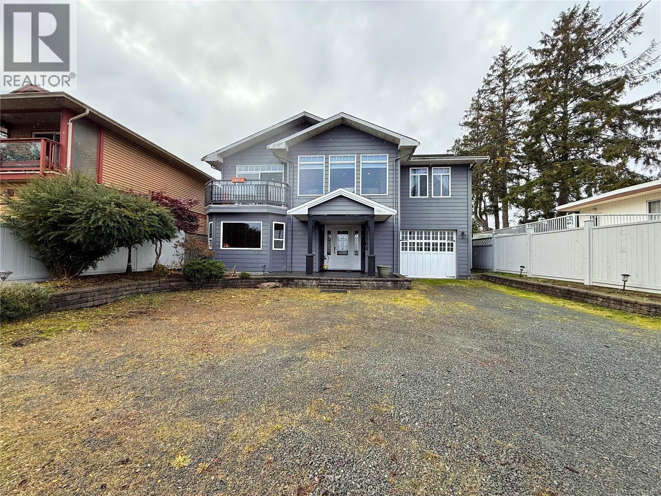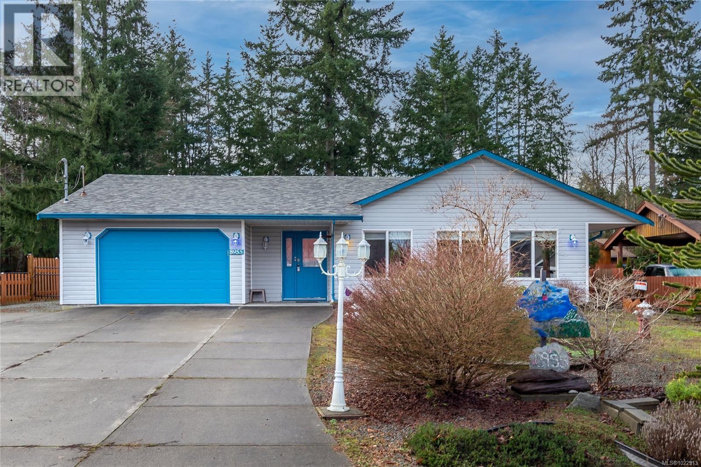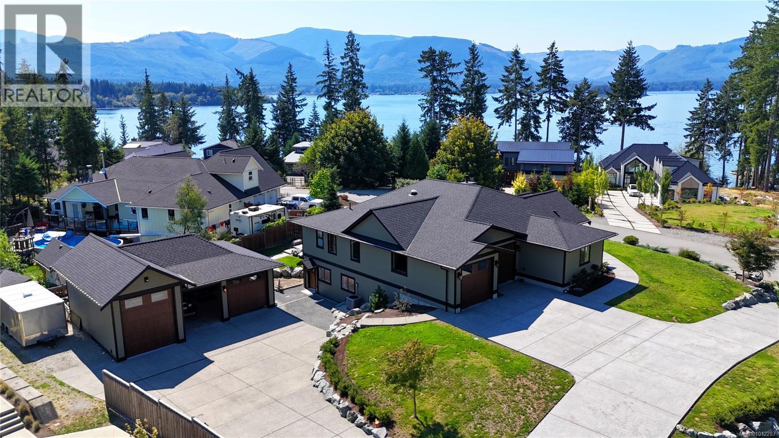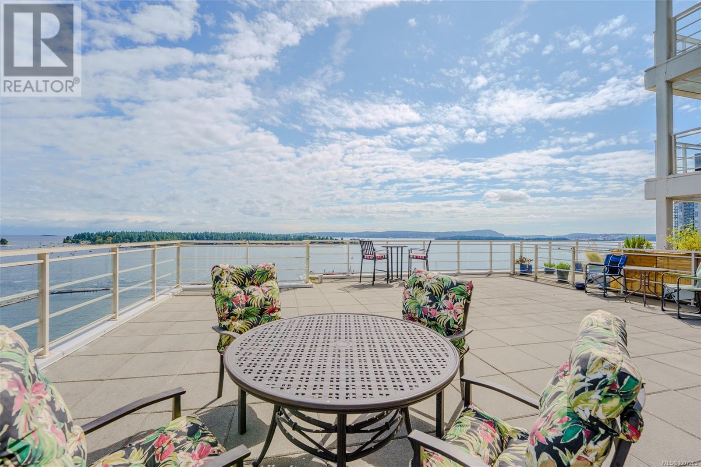4589 Kilmarnock Dr
Courtenay, British Columbia
Welcome to this beautifully updated 4/5-bedroom, 3-bathroom home located in highly sought-after Craigdarroch Estates, just steps from the beach, Offering beautiful ocean views and an unbeatable location, this property blends modern upgrades with coastal charm. Step inside to find a newly remodeled kitchen featuring contemporary cabinetry, premium finishes, and an open layout perfect for everyday living and entertaining. The bright, inviting living room boasts a gas fireplace, large windows that frame the ocean, and seamless flow to the dining area, Upgrades throughout the home provide comfort and peace of mind, including new flooring on the main level, Poly-B plumbing fully removed, new hot water on demand, and an upgraded mini-split heat pump system for efficient heating and cooling, The large lot is very private, beautifully landscaped, fully fenced and has plenty of deck space for summer time entertaining. Located only a short walk to the beach, with beach access just a few doors down, this home offers the ideal coastal lifestyle in one of the area's most desirable neighbourhoods, ove-in ready and thoughtfully updated, this is a rare opportunity to own a spacious family home in Craigdarroch Estates with ocean views and upgrades througho (id:48643)
Royal LePage-Comox Valley (Cv)
5109 999 Bowen Rd
Nanaimo, British Columbia
This is an excellent rental investment or first time home owner opportunity! Welcome to this stylish and contemporary 1 bed, 1 bath, ground level condo offering you a fresh and modern living space, making it one of the best valued condos on the market. The open-concept layout combines a spacious kitchen, dining area, and large living room, creating a bright and inviting atmospehere. Many updates include new floors, kitchen counter tops, some electrical, refreshed cabinets. This would be ideal for staff housing or Bed and Breakfast. International students would love this location because of its proximity to the University that is walking distance through our popular Buttertubs Marsh Sanctuary. Laundry is available in the building, assigned parking spot, and much more! This corner unit condo includes several windows and allows more natural light than most others and is extremely affordable. This is centrally located and minutes from many amenities including BC Ferries and the waterfront. (id:48643)
Real Broker
6166 Arlin Pl
Nanaimo, British Columbia
North Nanaimo, 6166 Arlin Place is a beautiful Level entry walk out basement offering 3 bedrooms, 3 bathrooms & den. This great location in North Nanaimo, walking distance to shopping and most amenities, 2043 sq/ft town-home is the perfect layout with Primary bedroom walk-in closet 5 piece ensuite and access to the deck on the main floor, Beautifully designed with open floor concept, with kitchen dining and living room, all tastefully done, Living room with gas fireplace, high ceilings & access to the upper deck, perfect for entertaining you will also find a den, a nice 2 piece bathroom, and laundry on this floor. The lower floor offers large family room with covered patio, 4-piece bathroom, two more bedrooms, a flex room for hobby or storage & access to the crawl space. The home has double garage plus driveway parking & visitor parking. Great location, great layout (id:48643)
RE/MAX Professionals (Na)
930 Ironwood St
Campbell River, British Columbia
Now available for lease in a prime, high-exposure location with ample parking. Situated on 0.34 acres and zoned C-1, this property features an 80 x 40 triple-bay shop with oversized doors, a separate office area with its own bathroom, and a large mezzanine ideal for additional storage. An excellent opportunity for your business. Call today to book a showing. (id:48643)
Royal LePage Advance Realty
5671 Muggies Way
Nanaimo, British Columbia
Welcome to this immaculate 3 bedroom, 2 bathroom ocean-view rancher tucked on a quiet cul-de-sac in one of the Nanaimo's most desirable neighborhoods. Step inside to an open and spacious living and dining area with hardwood floors, large windows that showcase beautiful mountain and ocean views, and a three-sided gas fireplace as the centerpiece of the room. The kitchen features abundant cabinetry and an impressive eleven-foot counter with bar seating, making it a perfect gathering spot. New stainless steel appliances, including a fridge and dishwasher, complement the layout, which flows seamlessly into the main living spaces. A separate laundry room includes a new washer and dryer for added convenience. The primary suite provides a walk-in closet, a five-piece ensuite, and French doors that open directly to the rear patio, while the two additional bedrooms offer flexible space for family, guests, or a home office. Calling all garden enthusiasts — this backyard was made for you. It offers a sizeable irrigated vegetable garden perfect for growing your own produce, all within a large, fully fenced, flat yard, complete with a sunny patio and hot tub. Recent updates such as fresh interior paint, freshly painted exterior trim, a heat pump, and a roof that has been professionally cleaned add value and peace of mind. A large driveway and double garage complete the package with ample parking and storage. With beaches, parks, shops, and restaurants just minutes away, this home offers the perfect balance of coastal living, convenience, and peaceful North End charm. (id:48643)
RE/MAX Professionals (Na)
5032 Cherry Creek Rd
Port Alberni, British Columbia
This well-maintained 3-bedroom, 2-bathroom home offers over 2,000 square feet of inviting living space on an oversized lot perfect for future additions or outdoor dreams. With tons of updates, this property combines comfort and functionality. The home features a newer natural gas heated furnace, updated windows that bring in natural light, and new perimeter drains for peace of mind. A 4-year-old roof and a low-maintenance exterior made of stucco and hardie board add to its move-in ready appeal. Step inside to a warm and charming layout, offering space for the whole family and a kitchen with newer stainless steel appliances. Outside, there's plenty of room for a future shop, garage, garden, or outdoor entertainment area. Situated just steps from shopping conveniences and only 150 meters from Williamson Park, this home offers both quiet outdoor living and access to everyday amenities. Surrounded by the scenic landscapes of Port Alberni, residents can enjoy hiking, fishing, and waterfront activities while staying connected to shops, schools, and services. With recent updates and spacious potential both indoors and out, this home is ready to welcome its next family. (id:48643)
RE/MAX Anchor Realty (Qu)
RE/MAX Mid-Island Realty
10011 Blower Rd
Port Alberni, British Columbia
The lake doesn’t just sit in front of you - it wraps around your day-to-day life. With 216 feet of gently sloping, private shoreline, Sproat Lake opens up in a wide, uninterrupted panorama right outside your door, offering nature, privacy, and four seasons of adventure. Step onto your private dock for quiet morning coffees, unhurried boat rides through all four arms of the lake, or long afternoons floating in some of BC’s warmest, clearest water. There’s a reason it has been voted BC’s Best Lake - and from this property, you get a front-row seat. Inside, the home is designed to keep your focus on the water. A wood-burning fireplace anchors the living room, which opens onto a panoramic sundeck. The open kitchen, dining area, and primary bedroom all share the same sweeping lake views, so you’re never far from the shoreline, even when you’re indoors. With two additional bedrooms and a 5-piece bath, there’s space to welcome family and friends or enjoy a peaceful retreat on your own. Water, trees, and quiet neighbours tend to make very good company. The unfinished lower level is ready to store all the gear that comes with lake living. Outside, a private boat launch, new aluminum dock ramp, detached outbuilding, and pebbled beach create an easy, comfortable setup for summers on the water and shoulder-season escapes. All of this comes with practical access: you’re about 5 minutes to a general store and restaurant, roughly 15 minutes to Port Alberni, and around an hour to the surf and sand of Ucluelet. It’s a rare mix of accessible and deeply private. If you’ve been waiting for the right stretch of Sproat Lake shoreline, this property is well worth a closer look. Reach out any time to arrange your private viewing. (id:48643)
Loyal Homes Ltd.
102 3070 Kilpatrick Ave
Courtenay, British Columbia
Welcome to Newport Village. This bright ground-floor corner home is filled with natural light, with large windows throughout. The open-concept kitchen features quartz countertops and overlooks the dining and living areas, creating a functional and inviting layout. Heated floors extend through both bathrooms and the laundry room, while the bathrooms are finished with quartz counters, undermount sinks, and glass shower doors. The primary bedroom offers a walk-through closet leading to a four-piece ensuite. Enjoy the convenience of entering and exiting the home through your private patio with its own gate, providing easy access to nearby walking trails—ideal for pet owners and outdoor enthusiasts. Conveniently located close to Walmart, Driftwood Mall, and the Courtenay Airpark and Millard Creek trail systems. (id:48643)
RE/MAX Ocean Pacific Realty (Crtny)
3264 Island Hwy S
Campbell River, British Columbia
Welcome to this exceptional custom-built residence in the heart of Willow Point, offering unobstructed panoramic ocean views that will take your breath away. Designed to maximize natural light and scenery, this stunning home blends luxury, comfort, and coastal living. Step inside to find high-end finishes, soaring ceilings, and large picture windows framing endless views of Discovery Passage and the coastal mountains. The open-concept main floor features a chef’s kitchen with custom cabinetry and dining area — perfect for entertaining or relaxing while watching the ships pass by. Downstairs offers versatility with additional bedrooms, a spacious family room, and walk-out access to a beautiful yard and covered patio, ideal for year-round enjoyment. Rear yard access off of Twillingate boasts additional parking off the Island Hwy. This semi-waterfront home is just steps from the Seawalk, beaches, and Willow Point Village — a peaceful oceanside setting with all amenities close at hand. (id:48643)
RE/MAX Check Realty
8955 Mclarey Ave
Black Creek, British Columbia
Enjoy comfortable, level living in this rancher featuring radiant in-floor heating throughout and a renovated bathroom with an easy-access shower. The fully fenced yard includes an RV pad with full hookups (septic, water, and electricity), an easy-care front yard with a beautiful monkey tree and a three-zone irrigation system in the back gardens. Located in a great neighborhood close to the marina, golf, and Discovery Foods. Extra-large driveway with pillar lights, garage, storage shed, and central vacuum complete the package. Call Scott Rosvold with Royal LePage in the Comox Valley to schedule your viewing today 250-616-0348. (id:48643)
Royal LePage-Comox Valley (Cv)
7375 Lakefront Dr
Lake Cowichan, British Columbia
Stunning 2021 custom-built home in Woodland Shores at Lake Cowichan, Vancouver Island’s 2nd largest lake! Perched on a beautifully landscaped corner lot, this residence offers 360° lake & mountain views, exposed beams, engineered hardwood, Fisher & Paykel appliances, and over $100K in custom cabinetry. The main level features 2 beds/2 baths, including a spa-inspired primary suite with rain shower, abundant storage, and a large walk-in closet. Natural light streams through a custom light tunnel and sun dome. The lower level includes 1 bed/1 bath, roughed-in kitchenette for suite potential, and a large crawl space storage area. Outdoor living shines with meticulous landscaping, recessed irrigation lines, integrated landscape lighting, BBQ + fire pit hookups, and more. A double garage plus 3-bay workshop with bath, 12’ RV door, 10” slab ready for a car lift, and ample boat or RV storage make this property truly exceptional. Steps to marina, trails, parks & water sports, minutes from town! (id:48643)
Sutton Group-West Coast Realty (Dunc)
805 38 Front St
Nanaimo, British Columbia
Welcome to Unit 805 at 38 Front Street in the prestigious Pacifica building—where luxury meets lifestyle in the heart of the downtown Nanaimo waterfront. This 2-bedroom, 2-bathroom condo offers just over 1,000 sq ft of modern living, steps from the seawall, Maffeo Sutton Park, fine dining, shopping, and the Port Theatre. The show-stopper? An incredible 2,500 sq ft private patio with panoramic, unobstructed views of the ocean, city, and Mount Benson. This view is an experience! Whether you're entertaining or enjoying a quiet moment outdoors, this space is unmatched. Live the West Coast dream with walkable convenience and stunning views in one of Nanaimo’s most desirable addresses. Easy sea plane access, Hellijet, and Hullo ferry to Vancouver. Included are 2 underground parking spaces and a storage locker. Home can be purchased with furnishings. All measurements are approximate and should be verified if important. (id:48643)
Real Broker

