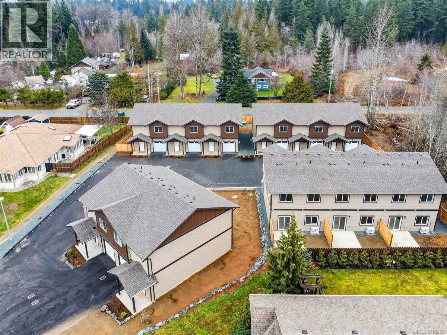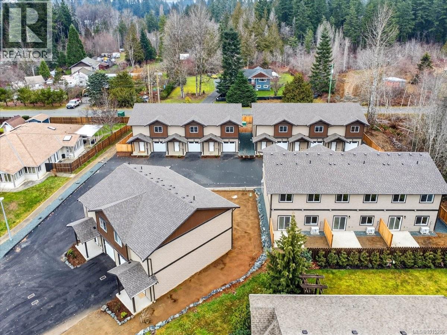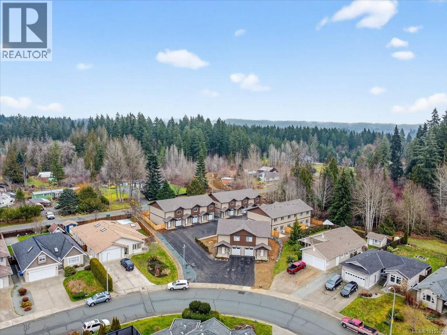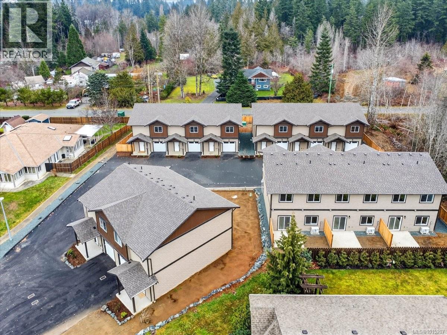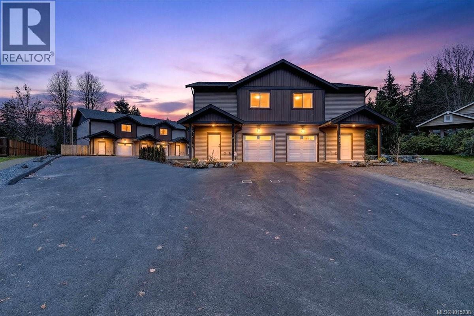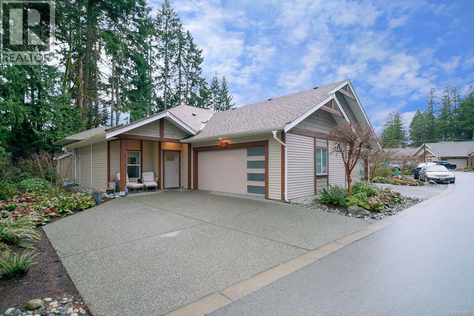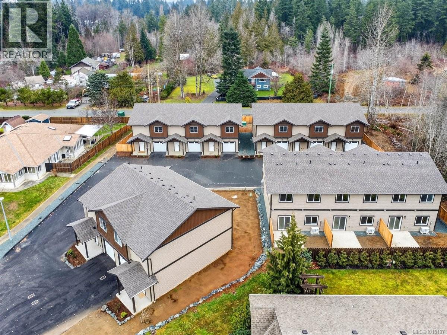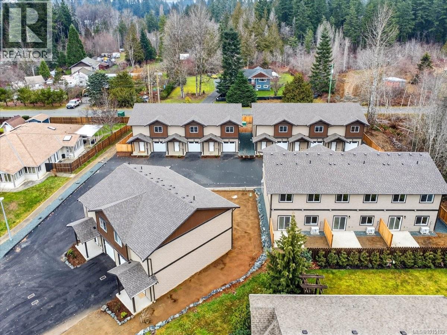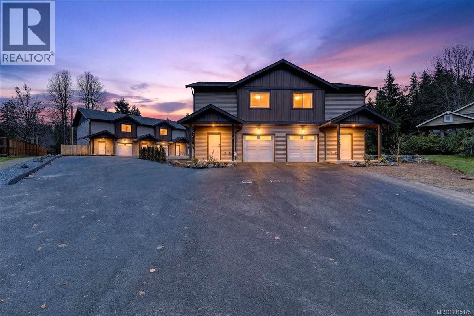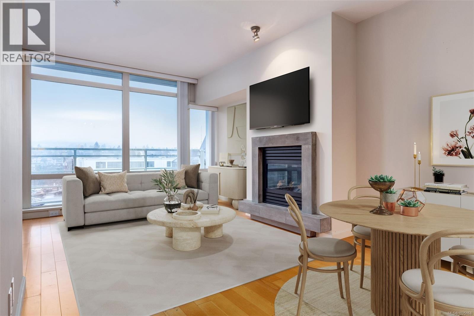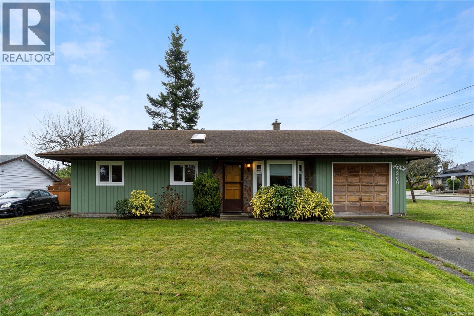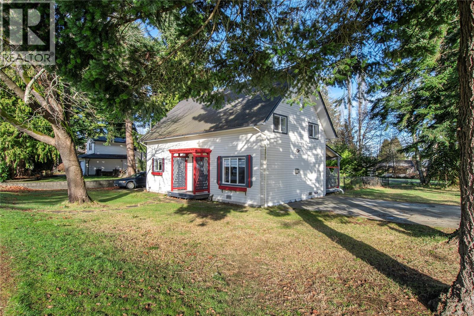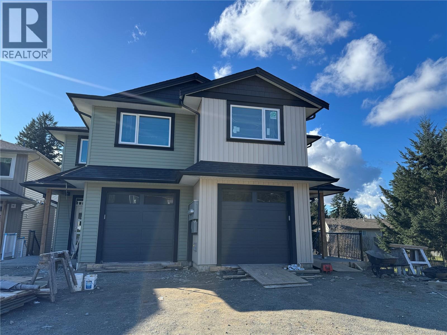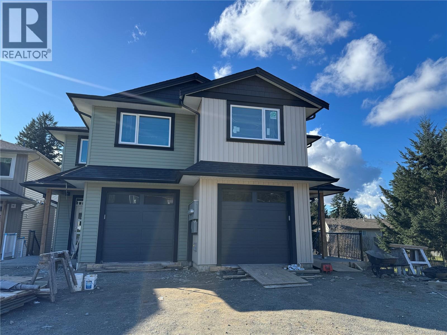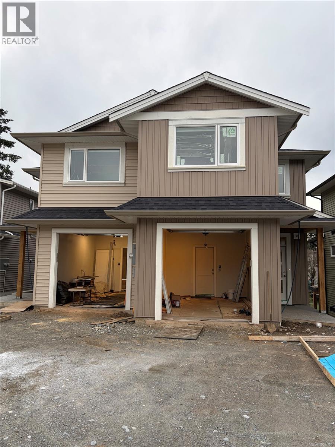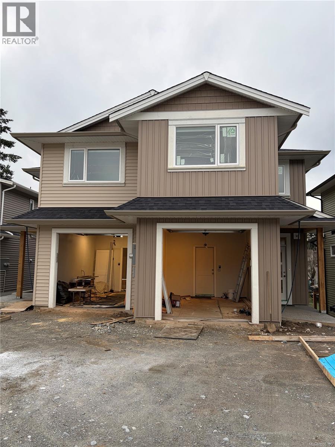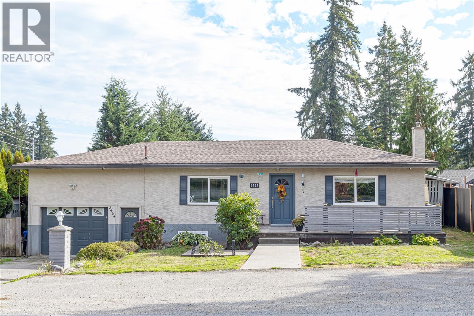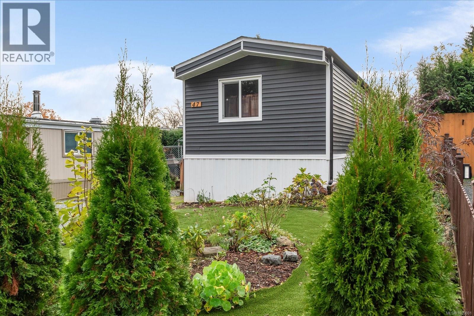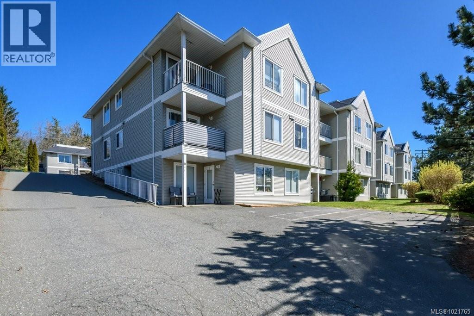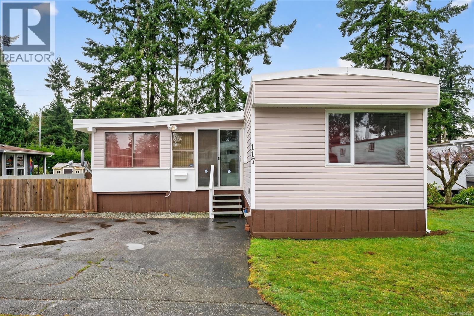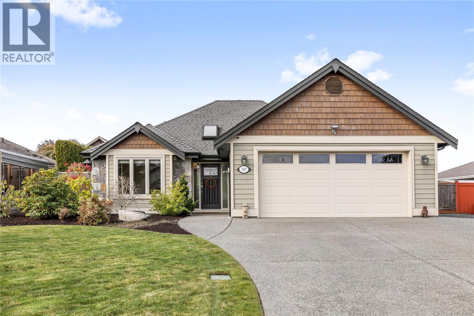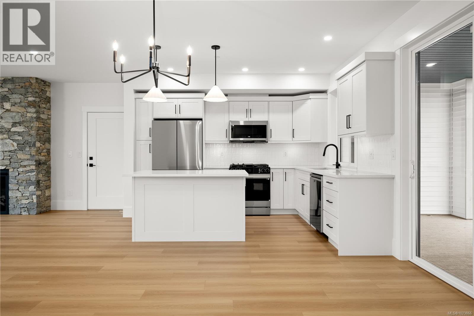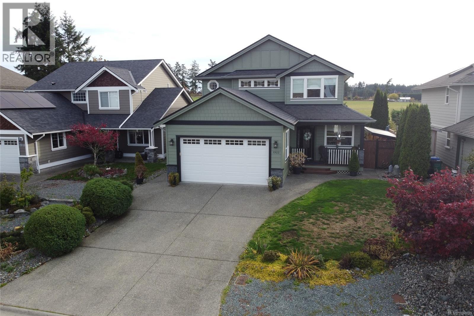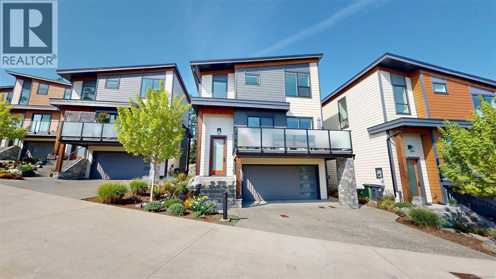108 5535 Woodland Cres E
Port Alberni, British Columbia
Modern 3-bedroom, 2.5-bathroom townhomes in Port Alberni feature an open-concept main floor with living, kitchen, & dining area, a single-car garage, and a 2-piece bathroom. The upper level includes a primary bedroom, an ensuite, walk-in closet, two additional bedrooms, a 4-piece main bath & laundry. Enjoy the comfort of a ducted heat pump for air conditioning. Located near local trails & 90 minutes west for surfing in Tofino or strolling through Ucluelet. Experience world-record fishing for salmon, halibut, along with nearby beaches, rainforests & whale watching. World-class golf is available in Parksville & Qualicum, with nine top courses like Morningstar and Fairwinds within an hour, plus local beautiful golf courses. Ideal for retirees, remote workers, first-time homebuyers, or rental investment opportunities. Pet-friendly with no age restrictions, easy living, new home warranty. Make an appointment to view these units today! (id:48643)
RE/MAX Mid-Island Realty
103 5535 Woodland Cres E
Port Alberni, British Columbia
Modern 3-bedroom, 2.5-bathroom townhomes in Port Alberni feature an open-concept main floor with living, kitchen, & dining area, a single-car garage, and a 2-piece bathroom. The upper level includes a primary bedroom, an ensuite, walk-in closet, two additional bedrooms, a 4-piece main bath & laundry. Enjoy the comfort of a ducted heat pump for air conditioning. Located near local trails & 90 minutes west for surfing in Tofino or strolling through Ucluelet. Experience world-record fishing for salmon, halibut, along with nearby beaches, rainforests & whale watching. World-class golf is available in Parksville & Qualicum, with nine top courses like Morningstar and Fairwinds within an hour, plus local beautiful golf courses. Ideal for retirees, remote workers, first-time homebuyers, or rental investment opportunities. Pet-friendly with no age restrictions, easy living, new home warranty. Make an appointment to view these units today! (id:48643)
RE/MAX Mid-Island Realty
110 5535 Woodland Cres E
Port Alberni, British Columbia
Modern 3-bedroom, 2.5-bathroom townhomes in Port Alberni feature an open-concept main floor with living, kitchen, & dining area, a single-car garage, and a 2-piece bathroom. The upper level includes a primary bedroom, an ensuite, walk-in closet, two additional bedrooms, a 4-piece main bath & laundry. Enjoy the comfort of a ducted heat pump for air conditioning. Located near local trails & 90 minutes west for surfing in Tofino or strolling through Ucluelet. Experience world-record fishing for salmon, halibut, along with nearby beaches, rainforests & whale watching. World-class golf is available in Parksville & Qualicum, with nine top courses like Morningstar and Fairwinds within an hour, plus local beautiful golf courses. Ideal for retirees, remote workers, first-time homebuyers, or rental investment opportunities. Pet-friendly with no age restrictions, easy living, new home warranty. Make an appointment to view these units today! (id:48643)
RE/MAX Mid-Island Realty
105 5535 Woodland Cres E
Port Alberni, British Columbia
Modern 3-bedroom, 2.5-bathroom townhomes in Port Alberni feature an open-concept main floor with living, kitchen, & dining area, a single-car garage, and a 2-piece bathroom. The upper level includes a primary bedroom, an ensuite, walk-in closet, two additional bedrooms, a 4-piece main bath & laundry. Enjoy the comfort of a ducted heat pump for air conditioning. Located near local trails & 90 minutes west for surfing in Tofino or strolling through Ucluelet. Experience world-record fishing for salmon, halibut, along with nearby beaches, rainforests & whale watching. World-class golf is available in Parksville & Qualicum, with nine top courses like Morningstar and Fairwinds within an hour, plus local beautiful golf courses. Ideal for retirees, remote workers, first-time homebuyers, or rental investment opportunities. Pet-friendly with no age restrictions, easy living, new home warranty. Make an appointment to view these units today! (id:48643)
RE/MAX Mid-Island Realty
107 5535 Woodland Cres E
Port Alberni, British Columbia
Modern 3-bedroom, 2.5-bathroom townhomes in Port Alberni feature an open-concept main floor with living, kitchen, & dining area, a single-car garage, and a 2-piece bathroom. The upper level includes a primary bedroom, an ensuite, walk-in closet, two additional bedrooms, a 4-piece main bath & laundry. Enjoy the comfort of a ducted heat pump for air conditioning. Located near local trails & 90 minutes west for surfing in Tofino or strolling through Ucluelet. Experience world-record fishing for salmon, halibut, along with nearby beaches, rainforests & whale watching. World-class golf is available in Parksville & Qualicum, with nine top courses like Morningstar and Fairwinds within an hour, plus local beautiful golf courses. Ideal for retirees, remote workers, first-time homebuyers, or rental investment opportunities. Pet-friendly with no age restrictions, easy living, new home warranty. Make an appointment to view these units today! (id:48643)
RE/MAX Mid-Island Realty
4117 Emerald Woods Pl
Nanaimo, British Columbia
If you’re seeking comfortable single-storey living in a convenient setting close to shopping, recreation, and transit, this tastefully finished and thoughtfully designed patio home in the desirable Emerald Woods community is an ideal fit. Offering 2 bedrooms, 2 bathrooms, and 1,375 sqft of open-concept living space, the home features overheight ceilings, engineered wood floors, and a gas fireplace that anchors the main living area. Large windows fill the space with natural light, creating a warm and inviting atmosphere, while a ductless heat pump provides year-round comfort. A beautifully-appointed, well-equipped kitchen features a double oven, pantry, quartz counters, and an island with room for bar-height stools—perfect for casual meals, entertaining, or keeping the cook company with an adjoining dining area for more formal gatherings. A patio off the living room extends the space outdoors; sheltered by softly contoured landscaping creating extra privacy, this is both the perfect spot to relax at the end of a long day and the ideal venue to entertain family and friends. The spacious primary suite offers a restful retreat with a walk-in closet and a 5-piece spa-like ensuite complete with a soaker tub and separate shower, while a second bedroom down the hall easily accommodates guests, hobbies, or a home office. A 4-piece bathroom and a spacious laundry room round off this space. Pet-friendly with some restrictions (per the bylaws), the new owners will appreciate the double garage, deep driveway offering open parking, and nearby walking trails, enhancing the appeal for those who enjoy an active or nature-connected lifestyle. Ideally situated and well-maintained, this move-in-ready home is the complete package, offering the ideal low-maintenance lifestyle without compromising comfort or style. See for yourself what sets this home apart. Data and measurements have been provided by ProPhotoVI, BC Assessment, and the Property Report, and should be verified if important (id:48643)
Royal LePage Nanaimo Realty (Nanishwyn)
106 5535 Woodland Cres E
Port Alberni, British Columbia
Modern 3-bedroom, 2.5-bathroom townhomes in Port Alberni feature an open-concept main floor with living, kitchen, & dining area, a single-car garage, and a 2-piece bathroom. The upper level includes a primary bedroom, an ensuite, walk-in closet, two additional bedrooms, a 4-piece main bath & laundry. Enjoy the comfort of a ducted heat pump for air conditioning. Located near local trails & 90 minutes west for surfing in Tofino or strolling through Ucluelet. Experience world-record fishing for salmon, halibut, along with nearby beaches, rainforests & whale watching. World-class golf is available in Parksville & Qualicum, with nine top courses like Morningstar and Fairwinds within an hour, plus local beautiful golf courses. Ideal for retirees, remote workers, first-time homebuyers, or rental investment opportunities. Pet-friendly with no age restrictions, easy living, new home warranty. Make an appointment to view these units today! (id:48643)
RE/MAX Mid-Island Realty
104 5535 Woodland Cres E
Port Alberni, British Columbia
Modern 3-bedroom, 2.5-bathroom townhomes in Port Alberni feature an open-concept main floor with living, kitchen, & dining area, a single-car garage, and a 2-piece bathroom. The upper level includes a primary bedroom, an ensuite, walk-in closet, two additional bedrooms, a 4-piece main bath & laundry. Enjoy the comfort of a ducted heat pump for air conditioning. Located near local trails & 90 minutes west for surfing in Tofino or strolling through Ucluelet. Experience world-record fishing for salmon, halibut, along with nearby beaches, rainforests & whale watching. World-class golf is available in Parksville & Qualicum, with nine top courses like Morningstar and Fairwinds within an hour, plus local beautiful golf courses. Ideal for retirees, remote workers, first-time homebuyers, or rental investment opportunities. Pet-friendly with no age restrictions, easy living, new home warranty. Make an appointment to view these units today! (id:48643)
RE/MAX Mid-Island Realty
101 5535 Woodland Cres E
Port Alberni, British Columbia
Modern 3-bedroom, 2.5-bathroom townhomes in Port Alberni feature an open-concept main floor with living, kitchen, & dining area, a single-car garage, and a 2-piece bathroom. The upper level includes a primary bedroom, an ensuite, walk-in closet, two additional bedrooms, a 4-piece main bath & laundry. Enjoy the comfort of a ducted heat pump for air conditioning. Located near local trails & 90 minutes west for surfing in Tofino or strolling through Ucluelet. Experience world-record fishing for salmon, halibut, along with nearby beaches, rainforests & whale watching. World-class golf is available in Parksville & Qualicum, with nine top courses like Morningstar and Fairwinds within an hour, plus local beautiful golf courses. Ideal for retirees, remote workers, first-time homebuyers, or rental investment opportunities. Pet-friendly with no age restrictions, easy living, new home warranty. Make an appointment to view these units today! (id:48643)
RE/MAX Mid-Island Realty
606 38 Front St
Nanaimo, British Columbia
Imagine living along Nanaimo’s stunning waterfront located in a sought-after building, this bright 1-bedroom, 1-bathroom condo places you within easy walking distance of downtown shops, restaurants, cafés, and the seawall — perfect for a carefree, easy-living lifestyle. Just steps to Harbour Air, or a short drive to the Hullo fast ferry offering effortless access to downtown Vancouver and the ultimate in coastal convenience. Floor-to-ceiling windows fill the home with natural light while showcasing views of Mt. Benson. The spacious layout features a natural gas fireplace, gas range stove, air conditioning, and a dedicated laundry and storage room/office space. Step onto the generously sized balcony to relax and unwind after a day by the water. Complete with underground parking and a storage locker, this well-appointed condo offers comfort, convenience, and the freedom to simply lock up and go. (id:48643)
Royal LePage Nanaimo Realty (Nanishwyn)
Royal LePage Nanaimo Realty Ld
260 Pym St S
Parksville, British Columbia
Tucked onto a sunny corner lot off of a quiet cul de sac in Parksville, this bright and beautifully renovated 2 bed, 2 bath plus den rancher offers easy, low maintenance living in a location that simply works. Beaches, the marina, parks, schools, and shopping are all minutes away. Inside, the 2019 renovation delivers a fresh, modern feel with new windows, flooring, paint, a fully redesigned kitchen, and stylish baths. South facing living spaces fill with natural light, while a cozy gas stove keeps winter bills low. Step out to a private covered patio and fenced yard, perfect for pets or gardening. Double driveways allow RV, boat, and guest parking, and the attached garage adds storage or workshop space. Well kept, move in ready, and currently tenanted, a smart home or investment in a great neighbourhood. For more information contact the listing agent, Kirk Walper, at 250-228-4275. (id:48643)
Royal LePage Island Living (Pk)
360 Harrogate Rd
Campbell River, British Columbia
Welcome to 360 Harrogate Road. Step inside and let natural light pour through vaulted ceilings, where timeless design meets everyday comfort. The living room is anchored by a cozy gas fireplace, creating an inviting space to gather, while the bright, stylish kitchen blends practicality with inspiration perfect for daily living and creative moments. Upstairs, three bedrooms and a full bathroom provide comfortable family living, complemented by a cozy loft area an ideal space for reading or quiet reflection. The lower level offers an additional office/den and bath, providing flexibility for guests, extended family, or private use. Modern updates ensure ease and efficiency, with 200 amp service, on-demand hot water, and a brand-new heat pump for year-round comfort. Beyond the home itself, thoughtful storage solutions add even more value. A spacious storage shed provides ample room for tools, equipment, or seasonal items, while a 4-foot crawl space offers additional storage flexibility to keep everything organized and out of sight. Set in the desirable Willow Point neighborhood, this home rests on a generous .19-acre lot with RV parking and a fully fenced yard, offering privacy, space, and the relaxed rhythm of coastal living. Your Willow Point story begins here—where comfort, charm, and possibility come together. (id:48643)
Oakwyn Realty Ltd. (Na)
13 Leam Rd
Nanaimo, British Columbia
Brand new beautiful 1/2 duplex located in the desirable Diver Lake area featuring 2135 sq ft of spacious living with a well designed plan. This home has 3 bedrooms & 3 bathrooms forming part of the main living space, together with a bright 1 bedroom fully contained suite with own entrance, hydro meter, covered patio & laundry. The main level has an open plan with 9 ft ceilings featuring the living room, kitchen with quartz counter tops, spacious island, stainless steel appliances, plenty of cabinets & counterspace, as well as the dining area offering access to the back deck for a place to sit, relax & enjoy the outdoors. Upstairs the primary bedroom has a walk in closet with built in shelves, plus a 3 piece ensuite. To complete this level there are 2 additional bedrooms, 4 piece bathroom & laundry area. This is a great area close to parks, recreational facilities, restaurants, coffee shops, bus route & all City of Nanaimo amenities. (id:48643)
RE/MAX Professionals (Na)
11 Leam Rd
Nanaimo, British Columbia
Brand new beautiful 1/2 duplex located in the desirable Diver Lake area featuring 2135 sq ft of spacious living with a well designed plan. This home has 3 bedrooms & 3 bathrooms forming part of the main living space, together with a bright 1 bedroom fully contained suite with own entrance, hydro meter, covered patio & laundry. The main level has an open plan with 9 ft ceilings featuring the living room, kitchen with quartz counter tops, spacious island, stainless steel appliances, plenty of cabinets & counterspace, as well as the dining area offering access to the back deck for a place to sit, relax & enjoy the outdoors. Upstairs the primary bedroom has a walk in closet with built in shelves, plus a 3 piece ensuite. To complete this level there are 2 additional bedrooms, 4 piece bathroom & laundry area. This is a great area close to parks, recreational facilities, restaurants, coffee shops, bus route & all City of Nanaimo amenities. (id:48643)
RE/MAX Professionals (Na)
15 Leam Rd
Nanaimo, British Columbia
Brand new beautiful 1/2 duplex located in the desirable Diver Lake area featuring 2135 sq ft of spacious living with a well designed plan. This home has 3 bedrooms & 3 bathrooms forming part of the main living space, together with a bright 1 bedroom fully contained suite with own entrance, hydro meter, covered patio & laundry. The main level has an open plan with 9 ft ceilings featuring the living room, kitchen with quartz counter tops, spacious island, stainless steel appliances, plenty of cabinets & counterspace, as well as the dining area offering access to the back deck for a place to sit, relax & enjoy the outdoors. Upstairs the primary bedroom has a walk in closet with built in shelves, plus a 3 piece ensuite. To complete this level there are 2 additional bedrooms, 4 piece bathroom & laundry area. This is a great area close to parks, recreational facilities, restaurants, coffee shops, bus route & all City of Nanaimo amenities. (id:48643)
RE/MAX Professionals (Na)
17 Leam Rd
Nanaimo, British Columbia
Brand new beautiful 1/2 duplex located in the desirable Diver Lake area featuring 2135 sq ft of spacious living with a well designed plan. This home has 3 bedrooms & 3 bathrooms forming part of the main living space, together with a bright 1 bedroom fully contained suite with own entrance, hydro meter, covered patio & laundry. The main level has an open plan with 9 ft ceilings featuring the living room, kitchen with quartz counter tops, spacious island, stainless steel appliances, plenty of cabinets & counterspace, as well as the dining area offering access to the back deck for a place to sit, relax & enjoy the outdoors. Upstairs the primary bedroom has a walk in closet with built in shelves, plus a 3 piece ensuite. To complete this level there are 2 additional bedrooms, 4 piece bathroom & laundry area. This is a great area close to parks, recreational facilities, restaurants, coffee shops, bus route & all City of Nanaimo amenities. (id:48643)
RE/MAX Professionals (Na)
3464 Glenora Rd
Duncan, British Columbia
Looking for a family home 5 minutes from town yet surrounded by rolling farm land and a local winery? This home has had many recent updates including kitchen, bathrooms and flooring... The home features 5 bedrooms and 3 bathrooms with two kitchens and main living area upstairs. Outdoors has plenty of space as it sits on a sunny .35 of an acre with lots of outdoor entertaining areas, complete with a large deck and lower patio. Enjoy family and friends as you sit around the large firepit area.Bring your RV or boat as there is plenty of parking. Come see what this home has to offer. It could just be the home you've been waiting for. (id:48643)
RE/MAX Island Properties (Du)
47 971 Douglas Ave
Nanaimo, British Columbia
Welcome to Park Lane Mobile Home Park, one of Nanaimo’s most family- and pet-friendly communities. This well-kept home offers exceptional value with a long list of upgrades, making it an ideal option for first-time buyers, downsizers, or anyone seeking an affordable, move-in-ready property. Since 2021 the home has seen extensive improvements including new vinyl siding, all new flooring and fresh paint throughout, a fully updated bathroom, new PEX plumbing, upgraded lighting, and stainless steel appliances. Additional features include thermal windows (2007) and a newer roof, providing peace of mind for years to come. Inside, you’ll find a bright, cheerful kitchen with abundant cabinetry and a modern tile backsplash, opening into a spacious living room with plenty of natural light. Bedrooms are well sized, and the refreshed bathroom with adjacent laundry area adds convenience and function. Outside, the fully fenced, sunny yard is perfect for kids, pets, gardening, or simply enjoying the outdoors. A thriving cedar hedge creates privacy and a natural green backdrop, while the grassy lawn provides welcoming space to relax and play. Located on a quiet no-through road, this home is steps from Park Avenue Elementary and close to Vancouver Island University, making it an excellent choice for families or students. Douglas & Eighth Park, Chase River Creek, shopping, public transit, restaurants, and daily amenities are all nearby. With its long list of upgrades, friendly community setting, and convenient location, this home offers outstanding affordability and lifestyle value in one of Nanaimo’s most desirable mobile home parks. All measurements are approximate; buyer to verify if important. (id:48643)
RE/MAX Anchor Realty (Qu)
211 130 Back Rd
Courtenay, British Columbia
Vacant and quick possession possible. Beautiful, well maintained 2 bedroom 2nd (top floor) unit in Poplar Place near the end of Back Rd. Nicely appointed with newer washer, dryer plus fridge, stove and dishwasher. It has a southern facing balcony off the living room, with a mountain view and a modern looking bathroom and kitchen with newer cupboard doors. One pet is allowed under 20lbs. This is a great starter or investment property. It is turn key and vacant ready for immediate possession. (id:48643)
Royal LePage-Comox Valley (Cv)
117 5854 Turner Rd
Nanaimo, British Columbia
Welcome to this well-located 3-bedroom, 1-bathroom mobile home offering 1,024 sq ft of comfortable living in the sought-after Woodgrove Estates Park in Pleasant Valley. Enjoy the convenience of being within walking distance to shopping, services, and public transportation, making day-to-day living easy and accessible. Outside, you’ll find a large partially fenced yard, perfect for relaxing or gardening, along with two storage sheds and parking for up to four vehicles. This 55+ community allows two small pets with park approval, offering a welcoming and low-maintenance lifestyle in a central location. Measurements are approximate, please verify if important. (id:48643)
Exp Realty (Na)
387 Kingsley St
Parksville, British Columbia
OPEN HOUSE Sat Feb 21 @ 12-3 pm. Hosted by Jody Moore. RARE 4bed, 2bath Windward rancher. 1,840 sq/ft of bright, well-thought-out, open-concept living. The spacious great room with kitchen, dining, and living areas features oversized picture windows that flood the space with natural light and look out to a private backyard oasis. Featuring granite countertops, SS appliances, and quality finishes throughout. Hardwood flooring, vaulted ceilings, heated tile, full Hunter Douglas blind package, a soaker tub, on-demand hot water and water softener. This home has been meticulously cared for, including a new high-efficiency Daikin heat pump/furnace, Thermador dishwasher, and KitchenAid refrigerator. Ample storage is found throughout, along with a fully outfitted garage shelving system. Situated on a quiet cul-de-sac in an ideal location, you’re just a short walk to town, beaches, shops, and schools. Outside, enjoy RV parking, a garden shed, and a veggie garden, everything you need for easy Island living. Don’t miss this exceptional opportunity. (id:48643)
Royal LePage Island Living (Pk)
4193 Corunna Ave
Nanaimo, British Columbia
Beautiful new construction home with 1st level Airbnb or home office opportunity situated 1/2 block from Long Lake! Rare new build for this desirable area finished to high quality on all 3 floors, with lake views from the top floor. Big windows flood light through the 2nd level main floor which houses a stunning kitchen with island, quartz counters, quality appliances & lit tiled backsplash. Feature floor to ceiling stone gas fireplace in the living room with a large covered deck overlooking trees and mountain views in the rear. A powder room completes this floor. 3 good sized bedrooms are on the top floor along with a main bath & ensuite bath. The primary overlooks treetops, has a huge walk-in closet & lakeview dream ensuite with tiled shower, stand-alone soaker tub & double sinks. Potential bachelor suite ideal for airbnb has it's own side entry with wet bar, potential for laundry with city permit, a ductless heat pump. Quality systems include gas furnace with heat pump (central A/C), on-demand H/W, crawl space, attached garage, quartz on all counters, blind pkg, fully landscaped & fenced yard. Contact Team Invest West to see it yourself! Call/Text Mandy 250-739-5678 (id:48643)
RE/MAX Professionals (Na)
1922 Falcon Cres
Cowichan Bay, British Columbia
Welcome to your dream home in Cowichan Bay Heights! This beautifully maintained 3-bedroom, 3-bathroom home offers 1,751 sq ft of comfortable living—perfect for families, retirees, or anyone seeking a vibrant coastal lifestyle. Pride of ownership shines throughout, from the custom maple cabinetry to the thoughtfully designed layout. Enjoy year-round comfort with a brand-new ductless heat pump and bright southern exposure that fills the home with natural light. The double car garage provides ample storage, while the fully fenced, professionally landscaped yard is ideal for kids, pets, and outdoor entertaining. Located in a welcoming, family-friendly neighbourhood known for the best trick-or-treating around, this home is just steps from walking trails, parks, and the ocean. You’re also a short drive to one of Cowichan Valley’s top elementary schools and minutes from shopping, pubs, marinas, and golf courses. This is a rare opportunity to enjoy peaceful living with everyday conveniences right at your doorstep. Book your private viewing today and start creating lasting memories in Cowichan Bay Heights. (id:48643)
Sutton Group-West Coast Realty (Dunc)
103 1217 Manzanita Pl
Nanaimo, British Columbia
Luxury Living in Departure Bay Discover this beautifully crafted 4-bedroom, 4-bathroom home offering 2,199 sq ft of refined living space. Thoughtfully designed with an open-concept layout and high-end finishes, and sweeping ocean and mountain views that blend luxury with everyday comfort. The gourmet kitchen features upgraded appliances, quartz countertops, and a generous island-perfect for culinary enthusiasts and entertainers. Retreat to the spacious primary suite complete with a spa-inspired 5-piece ensuite. Enjoy modern amenities including gas heating, air conditioning, a feature fireplace, and a double garage with ample space for storage or hobbies. Step outside to relax or entertain on multiple decks and a covered patio with gas BBQ hook-ups. A standout feature is the flexible lower-level room with its own entrance and bathroom - ideal as a guest suite, home office, or mortgage helper. In addition, this home has a pre-built space for an elevator that can be installed reaching all 3 floors. Come and experience this peaceful location near scenic walking trails and the expansive 600-acre Linley Valley Park, the perfect balance of nature and low-maintenance luxury living. Bonus: GST has already been paid (id:48643)
Comfree

