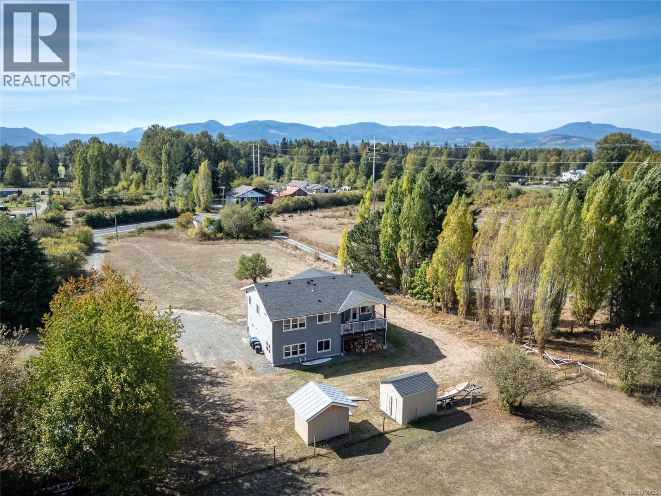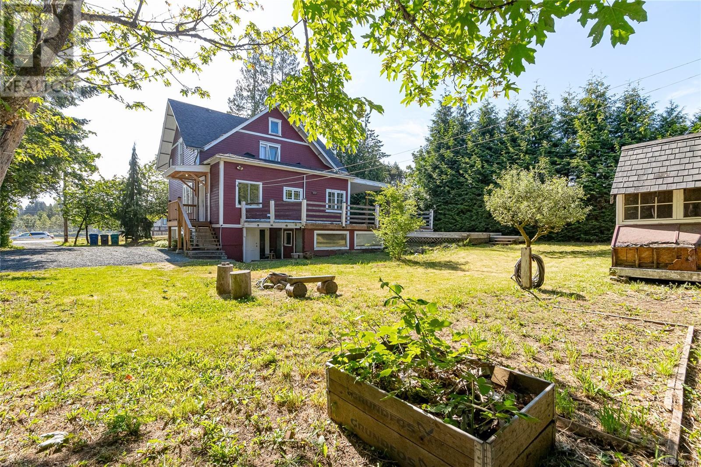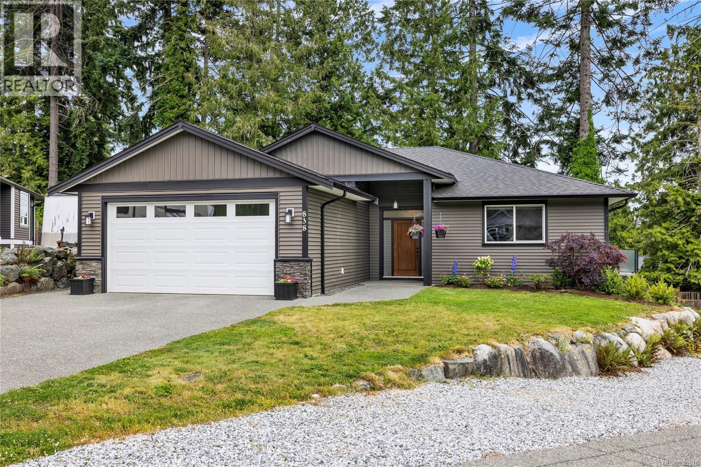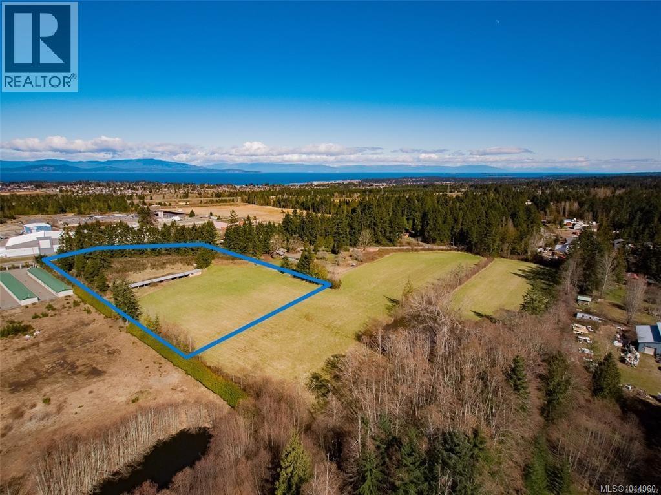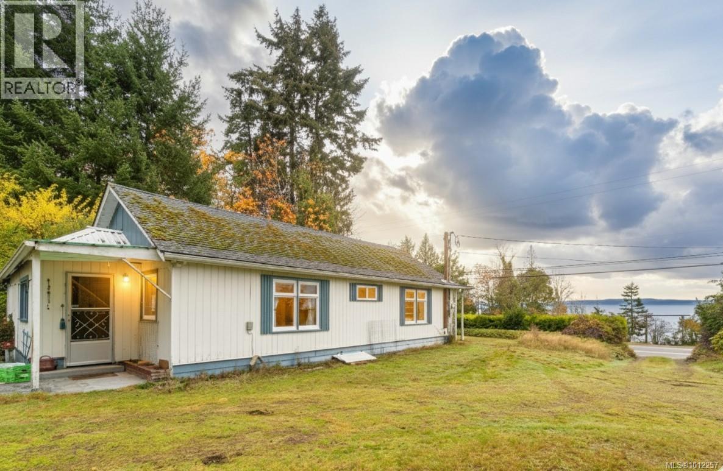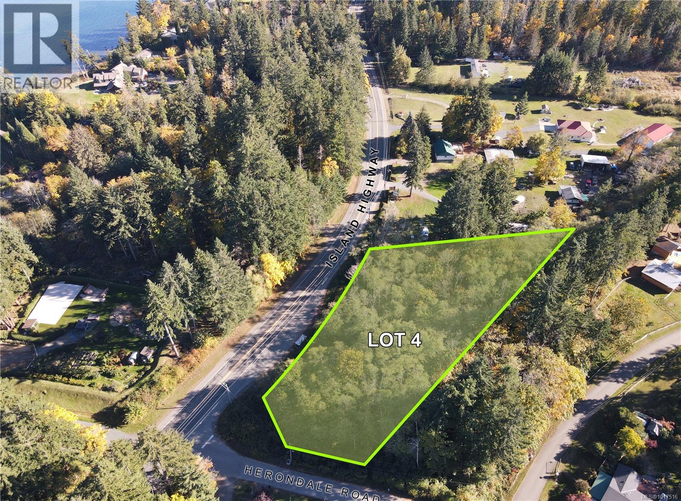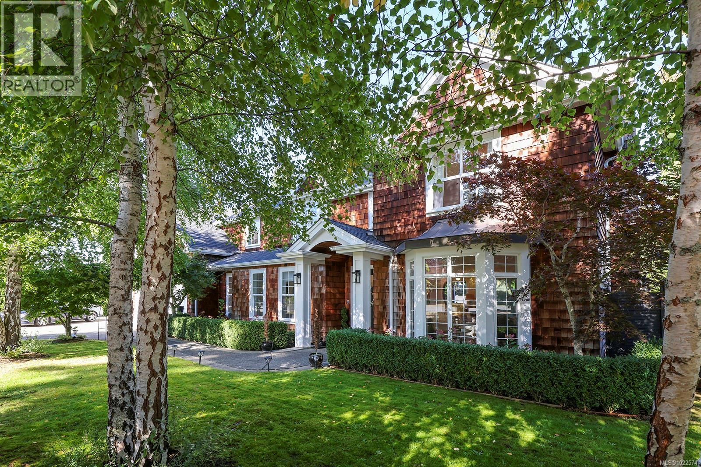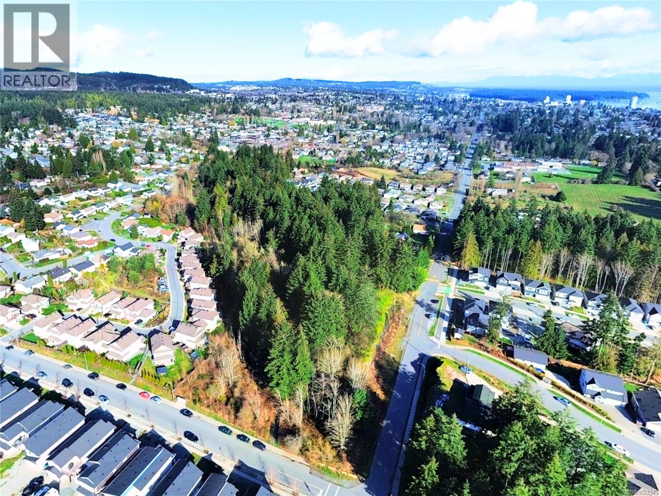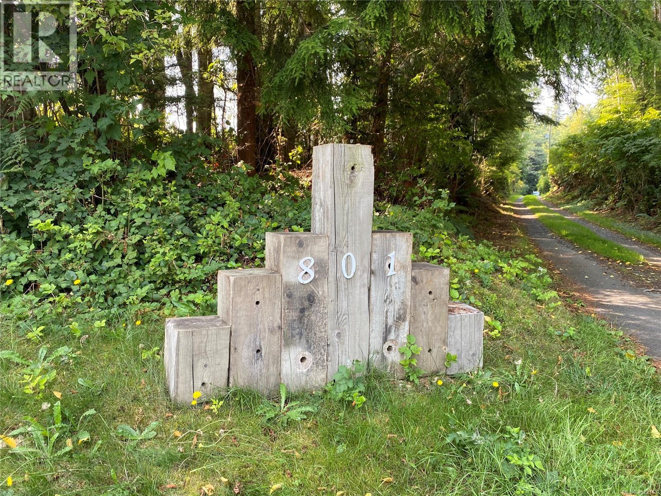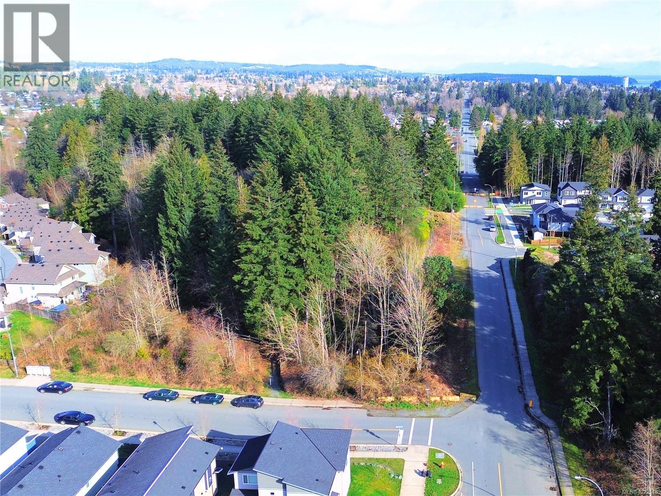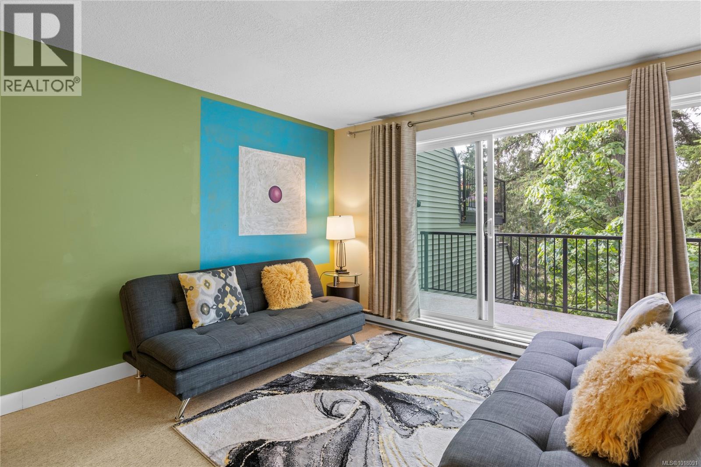4754 Headquarters Rd
Courtenay, British Columbia
Welcome to 4754 Headquarters Road. Enjoy stunning sunsets & mountain views from this like-new family home, rural living just minutes from town! The property is a southern exposure gently sloping 1.36 acres, conveniently located close proximity to schools, recreation, Tsolum & Puntledge Rivers, & downtown shopping amenities. The home is a 4 bed, 3 bath family home sprawling over 2 levels & over 3000 sqft. Functional floorplan with suite potential downstairs. The main floor boasts a bright, modern kitchen & adjacent dining/living area is warmed by a wood fireplace with large decks on both sides. Primary bedroom has 5-piece ensuite & walk-in closet, with 2 more bedrooms & 4-piece bath completing the main floor. Ground floor is open & bright featuring an abundance of windows & flex space to do as you please. There are 2 detached storage sheds & ample parking. The expansive yard is a blank canvas for future ideas and inspiration. Island living at its best! (id:48643)
Realpro Real Estate Services Inc.
1421 Cranberry Ave
Nanaimo, British Columbia
Welcome to this beautifully renovated 1912 Edwardian farmhouse in the heart of Chase River, where timeless character meets thoughtful modern updates. Relocated to its current site in the early 1980s on a new foundation, this charming home offers 2,247 sq ft of finished living space plus a 1,220 sq ft under-height lower level for a total of 3,467 sq ft. Zoned R5 on a sunny .24-acre lot, it allows for a secondary suite and a detached carriage house. With transit and schools at the door, shopping nearby, all the amenities of Nanaimo, the airport, and ferries just minutes away, convenience meets country living at this beautiful home. A quaint covered front porch sets the tone, perfect for relaxing with morning coffee. Inside, a vaulted entry welcomes you into a home rich with restored character: original fir floors, vintage doors with glass knobs, crown molding, and period details like shiplap, beadboard, dormer ceilings, and stained glass in both cabinetry and doors. The updated country kitchen features a farmhouse sink, tile backsplash, built in breakfast nook, island, and access to an adjoining mudroom with laundry/ powder room and side porch access to the backyard. The main level also includes a spacious primary bedroom with an ensuite. Upstairs, five additional bedrooms and a full bath provide flexible space, including one bedroom with a charming dressing room and access to a private upper deck. The lower level offers a bright and spacious, self-contained 2-bedroom suite with private entrance, updated kitchen with eating bar, laundry, and inviting living space—ideal for extended family or rental income. Outside, you'll find mature landscaping, a garden shed, chicken coop, and potential for a second driveway. The workshop area under the sundeck adds extra utility. Walk to the Boys and Girls Club, schools, and more. A rare blend of charm, space, and versatility in a family-friendly location. Measurements approx. and should be verified if important. (id:48643)
RE/MAX Professionals (Na)
838 Stirling Dr
Ladysmith, British Columbia
Previous conditional offer fell through – still available! Still under new home warranty, this lovely 3 bed, 2 bath rancher sits on a quiet cut de sac in Ladysmith. Enter a bright entrance with a bedroom to the right, then walk further in to the great room where living, dining and style meet: large windows, Quartz counter top, white subway tile backsplash, and cupboards galore. Down the hall will is another bedroom, laundry, and 4 piece bath. The primary is located at the back of the house, with a full walk-in closet and five piece ensuite with soaker tub. There is a wrap around deck with privacy glass off the dining space, that looks onto the backyard that boasts mature trees, and a covered area for winter BBQ's. Extras: Plumbed for central vacuum, full height crawl that could be used for storage, workshop, or a home gym. Also wired for level 2 charging station (negotiable). across the street is the entrance to Ladysmith access trails & Stocking Lake Trail. With the prime Location and nearly new home, this is a must see! (id:48643)
Macdonald Realty (Pkvl)
Lot 30 Alberni Hwy
Errington, British Columbia
This strategically located acreage offers great investment and personal living options. Situated just minutes to Parksville with schools, parks, shopping and beaches minutes away. Easy access to all main highway routes for commuting. The ALR designation allows more flexibility with regards to potential agri-tourism and secondary accommodation. A good long term investment holding property given the highway frontage, nearby commercial and light industrial development. Rural living with easy town access with a high-profile corner location. Buy acreage at the same price as nearby building lots. A great opportunity. (id:48643)
RE/MAX Professionals (Na)
6850 Island Hwy W
Bowser, British Columbia
You don’t just buy this property. You inherit the creek. This is 4.56 acres of ocean-view, creek-side parkland in Bowser, where Thames Creek winds through a deep ravine and nature does most of the talking. The setting is rare, private, and genuinely captivating, a place where mornings start with water sounds and end with west-coast light filtering through the trees. The home itself is honest and character-filled. 1,119 square feet, 3 bedrooms, 1 bathroom, well cared for over the years with updated windows and a forced-air electric furnace, while still retaining its original charm. It sits on the only usable flat portion of the property, alongside an older detached garage/workshop. Zoned RS2, this parcel allows for two homes plus suites, with a registered covenant protecting the creek and its setbacks, preserving the natural beauty that makes this property so special. A rare opportunity for someone who values privacy, views, and land that feels more like a nature reserve than backyard. Contact the listing agent, Kirk Walper, at 250-228-4275 for more information. (id:48643)
Royal LePage Island Living (Pk)
Lot 4 Island Hwy S
Royston, British Columbia
Location doesn’t get better. It gets rarer. Set on 0.94 acres just south of the Kingfisher Oceanside Resort and Spa and directly across from the ocean access, this is a coastal opportunity that doesn’t come along often. The setting delivers immediate access to shoreline energy and west coast calm, with the added advantage of easy highway connectivity when you need to be somewhere quickly. This is a blank canvas with context. A place to design a refined coastal residence or a quiet retreat that leans into the rhythm of the sea. Community water is available at the property, with septic required, offering flexibility in how you bring your vision to life. Rarely do parcels this well positioned offer both presence and privacy. Build something intentional here and let the location do the heavy lifting. For more information contact the listing agent, Kirk Walper, at 250-228-4275. (id:48643)
Royal LePage Island Living (Pk)
6020 Mine Rd
Port Mcneill, British Columbia
A rare oceanfront find — this 1974 West Coast log home sits on 2.6 private acres with stunning coastal views. Offering 7 bedrooms and 2.5 baths, it’s ideal for large families or multi-generational living. The home is in original condition, ready for your updates or vision. Features include a drilled well, septic system, a spacious two-bay garage, a fenced garden area and several older outbuildings. A peaceful, tree-lined setting leads to your own stretch of oceanfront — a true West Coast sanctuary with endless potential. (id:48643)
460 Realty Inc. (Ph)
563 Eaglecrest Dr
Qualicum Beach, British Columbia
Step into a world of timeless sophistication with this exquisitely renovated and architecturally refined residence, perfectly situated in one of Qualicum’s most sought-after communities. From the moment you enter the dramatic 20-foot foyer, the home’s elegance and attention to detail are unmistakable. The welcoming living room, anchored by a cozy gas fireplace, flows effortlessly into the expansive, professionally landscaped backyard—your own private oasis ideal for relaxing or entertaining. Showcasing impeccable craftsmanship, the residence features bespoke millwork, soaring ceilings, and wide-plank white oak hardwood floors that elevate every space. At the heart of the home lies a stunning chef’s kitchen, outfitted with premium Fisher & Paykel appliances, custom cabinetry, quartz countertops, and a beautifully designed walk-in pantry that also serves as a flexible home office or prep space. Upstairs, you’ll find three generously sized bedrooms along with a versatile bonus room perfect for a media lounge, home gym, or playroom. The primary suite is a sanctuary in every sense—complete with a lavish spa-inspired ensuite featuring a freestanding soaker tub, steam shower, dual vanities, and a luxurious walk-in dressing room reminiscent of a boutique on Rodeo Drive. Additional features include a spacious 3-car garage, dedicated RV parking, new 50-year architectural roof, low-maintenance composite decking and fencing, and an energy-efficient heat pump. Best of all, the home is within walking distance to the serene, sandy beaches of the Salish Sea. This is a rare opportunity to own a property where no detail has been overlooked. Experience refined coastal living in a community known for its natural beauty, exclusivity, and charm. (id:48643)
Royal LePage Island Living (Qu)
1015 Park Ave
Nanaimo, British Columbia
Prime Multi-Family Development Opportunity in South Nanaimo! Discover an exceptional 4.74-acre development site in one of Nanaimo’s fastest-growing neighborhoods, surrounded by newly built million-dollar homes. This R10 zoned property offers scenic territorial views and flexible development potential. A now expired development permit for a multi-family development, consisting of 14 three-storey, single-family homes, was approved in 2017. However, a recent topographic survey indicates a substantially larger area of developable land than estimated in the expired DP, permitting a maximum potential density of 23 single-family homes or stacked townhouses under the current R10 zoning. The City of Nanaimo may also consider site specific density of up to 35 units where a feasible design meets all zoning guidelines and site constraints. Combined with the lower parking ratios introduced through the recent Citywide Parking Review, this opens the door to smaller unit sizes, higher unit yields, and significantly improved land efficiency. Ideally located steps from transit, close to schools, shopping centres, the Parkway Trail and Vancouver Island University, this property offers a rare opportunity to provide modern, affordable homes in a highly desirable location. Topographic Survey and other due diligence reports are available to serious buyers. The Buyer is responsible for independently verifying all property details and development potential through the City of Nanaimo, relevant authorities, or qualified third-party professionals. (id:48643)
Sutton Group-West Coast Realty (Nan)
801 Nimpkish Heights Rd
Hyde Creek, British Columbia
GARDENERS DREAM with herb farm! Want a ton of space for your family or for a home based business? This fully furnished home and property has everything you could want. For the family, currently set up as a 4 bed plus 2 den and loft, 2 bath home with so much room for expansion or changes. For a business, this was previously set up beautifully for a gallery with tons of storage, displays and multiple work areas. The gallery has a separate entrance from the residence but connected for ease of ''going to work''. Tiled heated floor in the gallery, 29 skylights make the work areas so naturally bright and comfortable to create masterpieces in. It's currently a beautiful spot for displays for the (mostly) included beautiful art pieces. The second studio would make a perfect music studio and is another area to create beautiful masterpieces overlooking the garden. The potential for B&B or hobby farm is great as there are areas that could be closed off from the main house to where a B&B could be set up beautifully. Expansive country style kitchen with dining area overlooking the back garden. Two living areas each with cozy woodstoves. The 2.15 acreage is covered with 65 rhodos and other perennials, fruit trees, berries, greenhouse and raised beds galore with herbs and veggies. Garlic is all planted for the coming season. 24x40 garage is big enough for your RV or Boat. The property and home are super private, surrounded with trees. Don't be alarmed when the occasional forest friends visit. This property has so much to offer to list here. Offered fully furnished with many antique pieces. Compare today's building costs to this price - it's a steal! Make an appointment with your Realtor to view today! (id:48643)
Royal LePage Advance Realty (Ph)
1015 Park Ave
Nanaimo, British Columbia
Prime Multi-Family Development Opportunity in South Nanaimo! Discover an exceptional 4.74-acre development site in one of Nanaimo’s fastest-growing neighborhoods, surrounded by newly built million-dollar homes. This R10 zoned property offers scenic territorial views and flexible development potential. A now expired development permit for a multi-family development, consisting of 14 three-storey, single-family homes, was approved in 2017. However, a recent topographic survey indicates a substantially larger area of developable land than estimated in the expired DP, permitting a maximum potential density of 23 single-family homes or stacked townhouses under the current R10 zoning. The City of Nanaimo may also consider site specific density of up to 35 units where a feasible design meets all zoning guidelines and site constraints. Combined with the lower parking ratios introduced through the recent Citywide Parking Review, this opens the door to smaller unit sizes, higher unit yields, and significantly improved land efficiency. Ideally located steps from transit, close to schools, shopping centres, the Parkway Trail and Vancouver Island University, this property offers a rare opportunity to provide modern, affordable homes in a highly desirable location. Topographic Survey and other due diligence reports are available to serious buyers. The Buyer is responsible for independently verifying all property details and development potential through the City of Nanaimo, relevant authorities, or qualified third-party professionals. (id:48643)
Sutton Group-West Coast Realty (Nan)
10 111 Wall St
Nanaimo, British Columbia
Tucked alongside the Millstream River and surrounded by lush parkland, Parkview Terrace offers a rare blend of peaceful, West Coast charm and unbeatable central convenience. This beautifully updated townhome sits in a quiet, well-maintained complex just steps from Bowen Park and minutes to shopping, transit, and Nanaimo’s vibrant downtown waterfront. Inside, the bright, functional kitchen features modern appliances and plenty of cabinet space, flowing seamlessly into the open-concept living and dining area. Durable, stylish flooring and two full-size sliding glass doors flood the main level with natural light and create an easy indoor-outdoor connection. Downstairs, the thoughtfully designed layout provides excellent separation between living and rest. You'll find two comfortable bedrooms and two bathrooms, including a spacious primary suite with a two-piece ensuite and generous closet space. A full four-piece bath, in-suite laundry, and extra storage complete the lower level. One of the standout features? A large, south-facing private deck—perfect for morning coffee, evening wine, or simply soaking in the serene surroundings. Whether you're a first-time buyer, downsizer, or investor, this is an exceptional opportunity to own in a peaceful riverside community with everything you need close at hand. (id:48643)
Exp Realty (Na)

