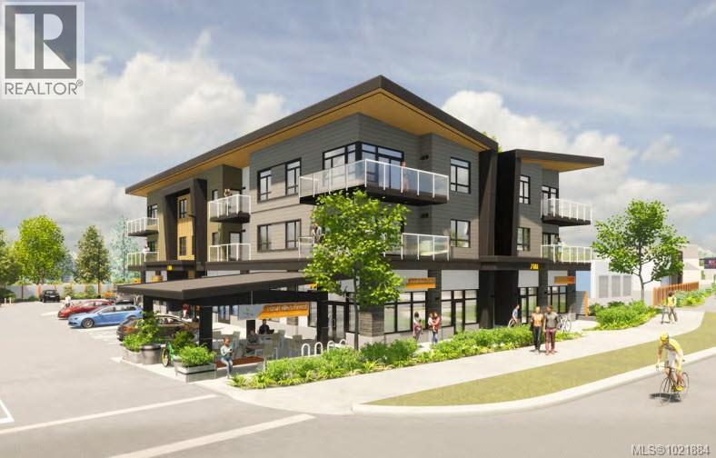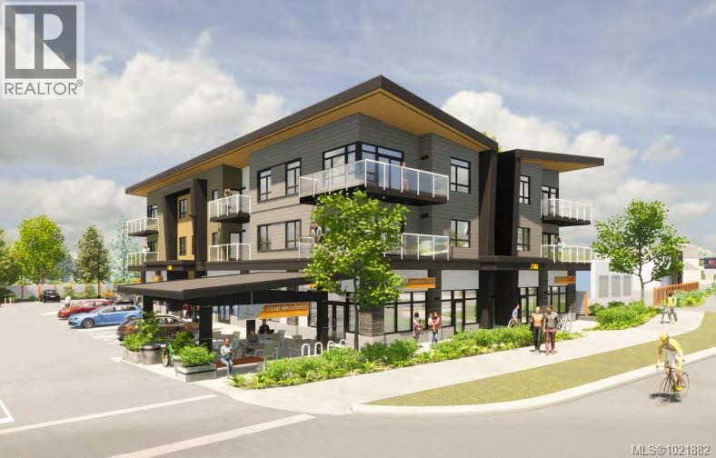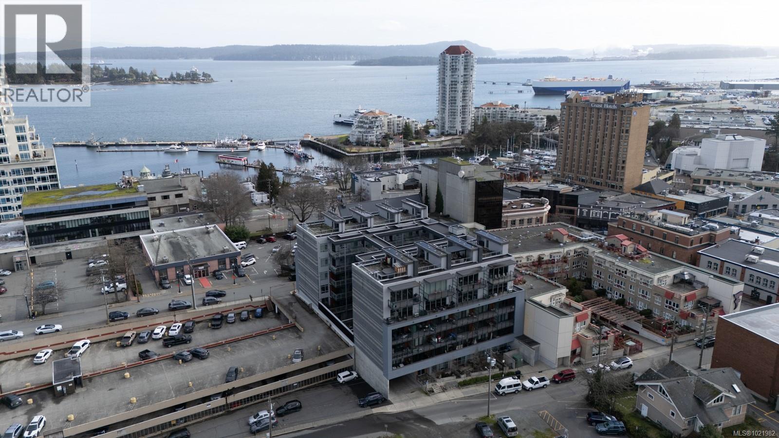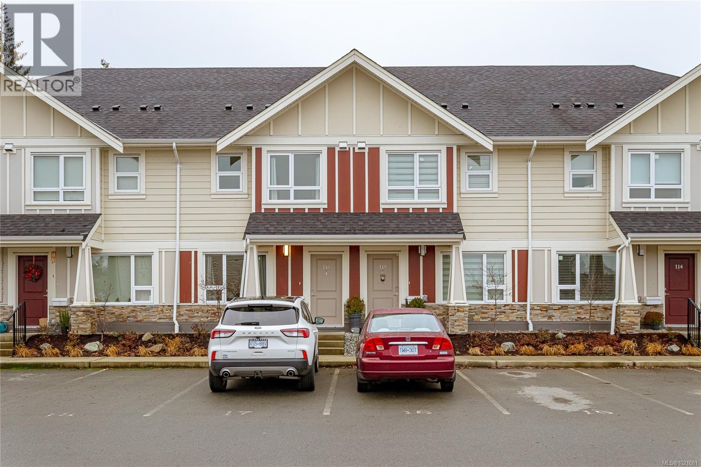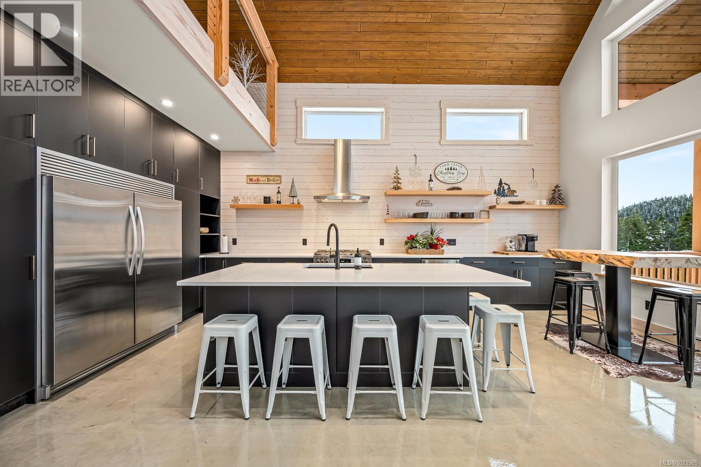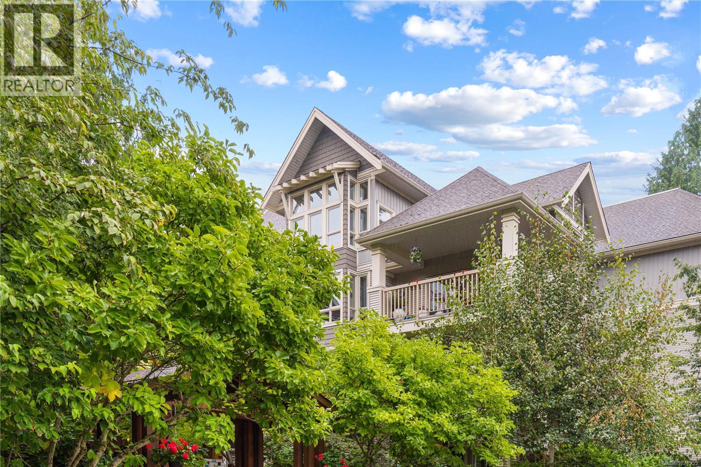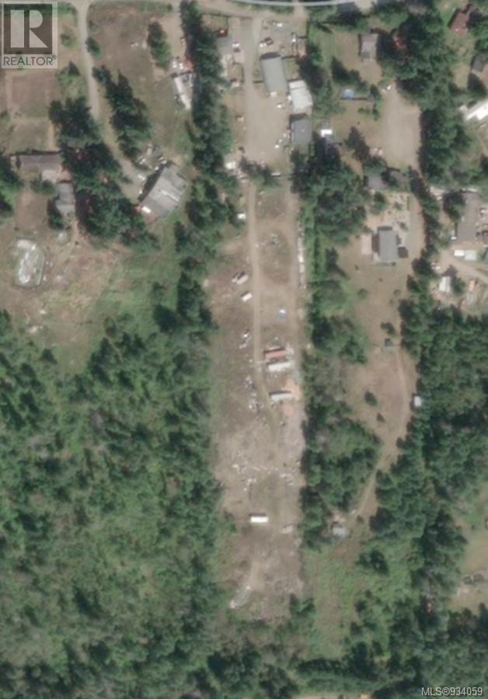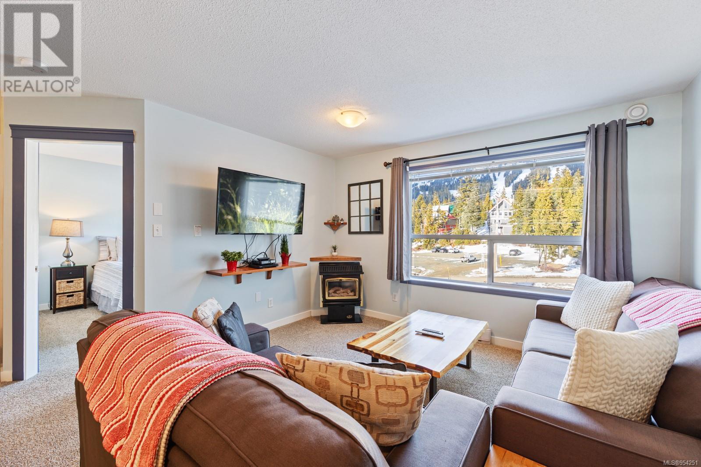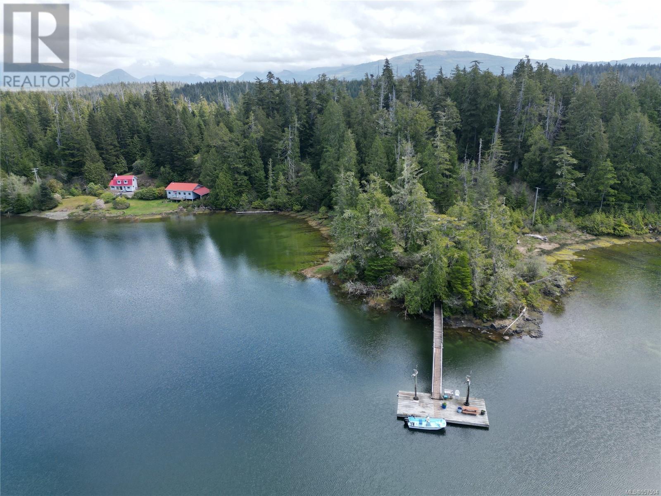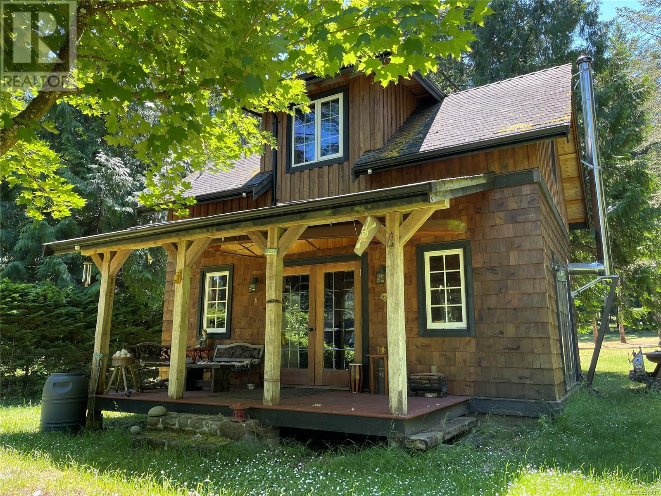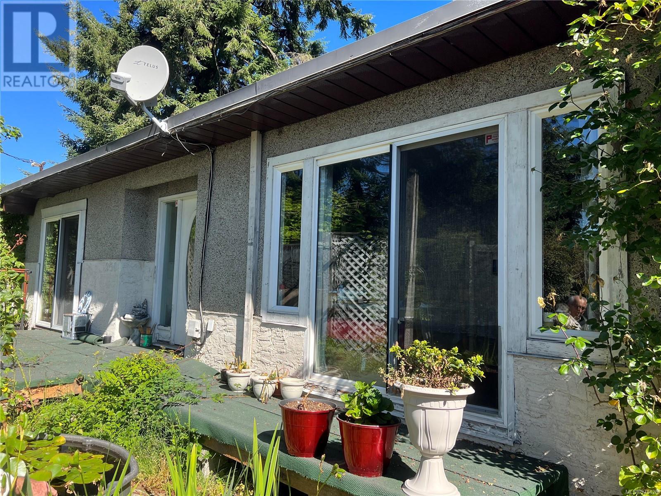5 7181 Lantzville Rd
Lantzville, British Columbia
Coastline Station is a thoughtfully planned 3 storey development which combines 12 well-appointed residential homes with ground-floor commercial space, including locally-owned Drip Coffee at your doorstep. To live in Lower Lantzville is to embrace a lifestyle unique to coastal Vancouver Island, a truly beautiful, walkable village with a pub and two restaurants, village post office, and accessible family parks. With several beaches only a few minutes away, spend your summer days swimming or evenings sitting on logs to watch cruise ships sail by and the sun set behind the Winchelsea Islands. Stroll to the local park to watch your kids or grandkids play on the swings; or walk them to the local elementary school. This brand new 2nd floor home features 796 sf, 1 bedroom and den, and a choice of 3 professionally designed interior finishes; this includes classy luxury vinyl plank flooring, tile accents, and quality cabinetry. Each home is designed for modern coastal living, with open layouts. This home boasts over-height ceilings and a spacious 13x8 covered deck. Ample parking, bike storage, & elevator access add everyday convenience. Coastline Station is guided by the local developers' commitment to craftsmanship, sustainability, & respect for Lantzville’s unique milieu. (Price plus GST). All measurements are approx. & should be verified if important. (id:48643)
RE/MAX Professionals (Na)
9 7181 Lantzville Rd
Lantzville, British Columbia
This brand new, ocean view 2nd floor home features 992 sf, 2 bedrooms, 2 bathrooms including a tastefully appointed ensuite. With over-height ceilings and 148sf of wrap-a-round deck, this home quality views to the Winchelsea Islands and Salish Sea. Coastline Station is a thoughtfully planned three-story, mixed-use development which combines 12 well-appointed residential units with ground-floor commercial space, capturing the essence of the Lantzville community. A choice of 3 professionally designed finishes: classy luxury vinyl plank flooring, tile accents, and quality cabinetry. Each home is designed for modern coastal living, with open layouts. Ample parking, bike storage, & elevator access add everyday convenience. Located in the heart of the village, Coastline Station offers a walkable community feel and is guided by the developer's commitment to craftsmanship, sustainability, & respect for Lantzville’s unique milieu. All measurements are approx & should be verified if important. (id:48643)
RE/MAX Professionals (Na)
310 91 Chapel St
Nanaimo, British Columbia
Step into urban comfort with this south-facing 1-bedroom, 1-bathroom condo in the heart of Downtown Nanaimo that includes 1 secure underground parking stall. Built in 2019, this modern home is part of a thoughtfully designed courtyard-style building, featuring open-air hallways that bring fresh air and a sense of community right to your doorstep. Inside, you’ll find a smart and stylish layout. The large bedroom is located at the front of the unit and includes a walk-in closet with in-suite laundry. The cheater ensuite offers convenient access to a 4-piece bathroom. Continue down the hallway to the bright kitchen, complete with quartz countertops, a tiled backsplash, stainless steel appliances, and a sit-up island—perfect for casual meals or entertaining. The open-concept living and dining area flows seamlessly to a large, south-facing deck where you can relax and take in views of Mount Benson. Located in the heart of Downtown, minutes away from some amazing restaurants, cafes and shopping. A short walk or drive will bring you to the Hullo ferry terminal which connects you to downtown Vancouver in 70 minutes. (Measurements and data approximate; verify if important.) (id:48643)
Exp Realty (Na)
116 3248 Sherman Rd
Duncan, British Columbia
Welcome to Moonlight Ridge - where you get TWO ensuites & TWO parking spots! Quietly situated towards the rear of the development this beautifully designed & energy efficient near new 2 bed, 3 bath home is clean, tidy & move in ready. Conveniently located within walking distance to transit, trails, parks, grocery store, eateries, schools, shopping & downtown. This home offers an attractive lifestyle for families or those looking to simplify. The inviting main floor features modern colours & finishes, gorgeous flooring, crown moulding, stylish kitchen w/island, quartz, SS appliances, dining area, 2pc guest bath, storage & access to a private west facing back patio. Upstairs you will find the laundry & two sizeable bedrooms, both with ample closet space & stunning ensuite bathrooms (it’s like having two primary bedrooms). Making this an ideal & attractive layout for families, roommates or investors. HRV system, 1 dog or 2 cats allowed, rentals allowed, no age restrictions, quartz counters throughout, heated/lit crawl space for storage, remaining New Home Warranty & more. (id:48643)
RE/MAX Island Properties (Du)
455 Arrowsmith Ridge
Courtenay, British Columbia
Welcome to your future retreat on Mount Washington! This stunning chalet boasts breathtaking views of Paradise Meadows and surrounding mountains. Inside, floor-to-ceiling windows flood the space with natural light, showcasing nature's beauty. The main house features 2367 sq ft of living space over 2 floors, with 3 bedrooms and 2 bathrooms, plus a custom kitchen ideal for meals and entertaining. A 42-inch linear propane fireplace adds warmth, and the covered concrete deck is perfect for relaxation. Additional highlights include vaulted ceilings, a loft area, sauna, custom shower in the ensuite, and views of the ski hills from the primary bedroom. The lower level has a legal, fully contained suite of 930 sq ft with 2 bedrooms and 2 bathrooms. Built to high standards, the chalet includes concrete floors, an ICF foundation, hydronic heat pump, and energy-efficient insulation. Enjoy skiing, snowboarding, hiking, & biking—all from this exceptional mountain retreat! (id:48643)
Exp Realty (Na)
202 5670 Edgewater Lane
Nanaimo, British Columbia
THORNBRIDGE at Longwood is Nanaimo's premier North end luxury community. This carefully crafted 1 bed, 1 bath & den unit boasts an elegantly functional interior. The living room includes an electric fireplace and access to the spacious, private deck. You’ll love the sounds of nature (including the trickling water) as you relax outside. The kitchen includes all appliances & is cleverly designed to maximize every inch of space. It features richly stained maple Shaker-style cabinets, granite counter tops and a large peninsula with bar seating. A spacious dining area will welcome family & friends. The primary bedroom includes a spacious closet. An open den provides additional space for your home office, a craft and hobby area or what-have-you. A convenient laundry area with new GE washer & dryer, completes the home. Eco friendly touches include low-flush toilets and energy efficient baseboard heaters keeping the hydro bills low. All measurements should be verified if important. Comprehensive security features include well-lit Meticulously maintained landscaped grounds, paved walkways, a secure entry system at the fabulous main lobby, one secure underground parking space, a 6'x10' underground storage locker, smoke, carbon monoxide and heat detectors as well as sprinkler systems. The Thornbridge is a community and an oasis of calm. The Building is maintained & professionally cleaned weekly & offers a stairway as well as elevator for easy access to all suites. It sits among 5 acres of landscaped grounds, with underground electrical, nature trails and lovingly manicured gardens set around a tranquil pond and overlooked by the Longwood Clubhouse. The Clubhouse includes a games room with ping pong table, pool table as well as a work out area & guest suites. One small pet is allowed, the water & hot water are included in the strata fees. Longwood is next door to the retail shops and services of Longwood Station and conveniently located close to all amenities. (id:48643)
Exp Realty (Na)
1586 Mckibbon Rd N
Errington, British Columbia
For additional information, please click on Brochure button below. Upstairs/downstairs duplex all on the front acre with 5 acres flat, cleared. The property also has a separate 3 bedroom house fully renovated with fenced yard. 2500 sq ft shop, two out buildings - one 25’x20’ with a loft and another building 20’x30’ building, 500 square foot Quonset with 20' high ceilings. Vendor Financing Opportunity Available, Additional Fees Will Apply. All measurements are approximate. Property sold ''As Is Where Is''. (id:48643)
Easy List Realty
305 1105 Henry Rd
Courtenay, British Columbia
Rare opportunity on the top floor! This one-bedroom, freehold penthouse suite in Ptarmigan Ridge offers stunning views of the slopes and morning sunshine. The suite comes fully furnished and features a murphy bed for extra guests or kids to enjoy. With easy access to the slopes in winter and Strathcona Park for all your summer adventures! Down hill mountain biking, zip line, hiking and fishing at your fingertips! Mt. Washington is just 30 minutes away from beaches, golf courses, hospitals, and the airport. Price plus GST. Strata fees are $360.60 per month. Book your showing today ! (id:48643)
Royal LePage-Comox Valley (Cv)
464 Orca Cres
Ucluelet, British Columbia
Introducing a brand new 2-bedroom mobile home for sale in the Whispering Pines Park, located in the beautiful town of Ucluelet. This affordable living option presents the perfect opportunity for first-time buyers or those seeking a personal getaway. The open plan kitchen and living area create an inviting space to host gatherings and entertain. Stay cozy during winter with the high-efficiency electric furnace. If you're in search of affordable housing in Ucluelet, look no further. Bank financing is available, and the price is plus GST. Don't miss out on this incredible opportunity - inquire today for more information. (id:48643)
RE/MAX Mid-Island Realty (Uclet)
522 Burlo Island
Bamfield, British Columbia
Located in the middle of the Bamfield Harbour with incredibly easy access, Burlo is one of the most protected Islands on the Westcoast. Paved road from Port Alberni and a 5 minute boat ride to your private moorage. This 5 acre gem is surrounded by old growth forest wrapping around trails, boardwalks and giant rhododendrons that accent the property. Both buildings enjoy 200A hydro service and municipal water with metal roofing and expansive views. The main home is 2 beds/2 baths over two stories with a great deck for entertaining. The secondary unit is a one level 1200sqft open concept complete with bath and kitchenette that could be configured easily into any layout imaginable. Being one of only a handful of South facing lots in the area provides ample sunlight to the huge fenced garden area boasting raised garden beds, a greenhouse and municipal water. There is no better access to the Broken Group Marine Park and all it has to offer. Don’t miss the property video! (id:48643)
D.f.h. Real Estate Ltd. (Cwnby)
674 Weathers Way
Mudge Island, British Columbia
Stunning Walk-On WATERFRONT with a park-like setting featuring a well built Cottage on beautiful Mudge Island. This Lovely & sunny half acre property boasts manicured lawns which gently slope down to the waters edge on False Narrows. The cabin is cozy & inviting with a covered front porch & Double French doors which open into the spacious great room incorporating kitchen, dining & living rooms. The cottage sits on a poured concrete foundation & is (2x6) built of cedar board n' baton finished with cedar shingle siding & copper flashing. A wett certified Osburn woodstove heats the home with electric convection heater backup. A spiral staircase takes you up to the second level featuring a country style bedroom/loft with dormer windows &beautifully finished natural pine walls & ceilings. A clawfoot bathtub forms the beginning of an ensuite. 200amp service & underground wiring from pump house to cottage, attached 8x16 storage with concrete floor, wood shed & outhouse. A must see! (id:48643)
RE/MAX Professionals (Na)
2130 Estevan Rd
Nanaimo, British Columbia
Location! Location! Location! Your chance to obtain a Development Residential Property in a Prime Location of Nanaimo. Close to 2 parks, overlooking a creek and adjacent to Beach Estates Park. Also Cilaire Park is in close proximity. Tim Hortons across the road. Minutes from Departure Bay Ferry Terminal and Nanaimo Harbor Airport. 20 minutes to Nanaimo Airport. Brooks Landing Shopping Center close by with several stores and Anchor Tenants, Save on foods, Home Hardware, Staples, RBC, etc. all in close proximity. Church, Hospital, also in near vicinity (id:48643)
Lehomes Realty Premier

