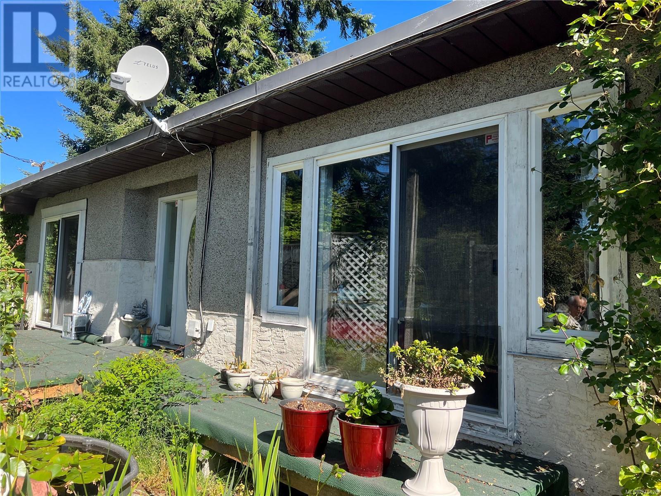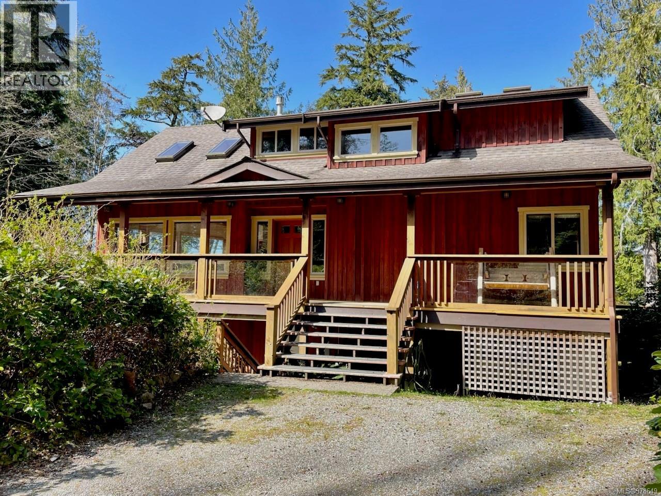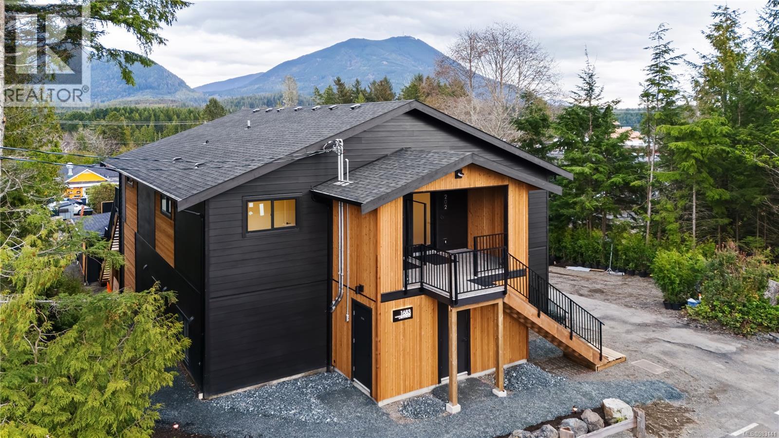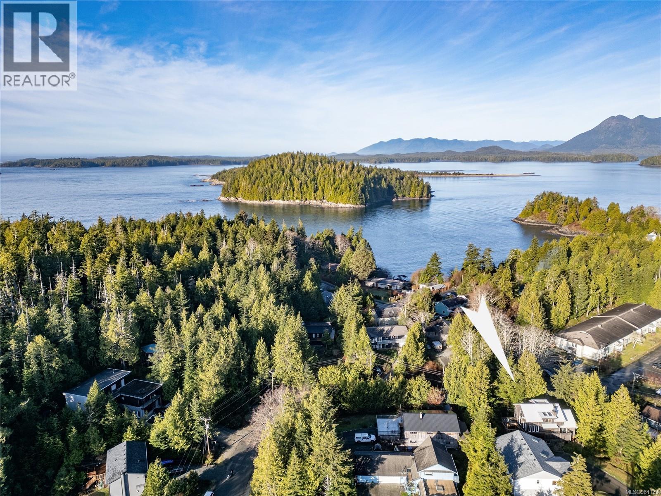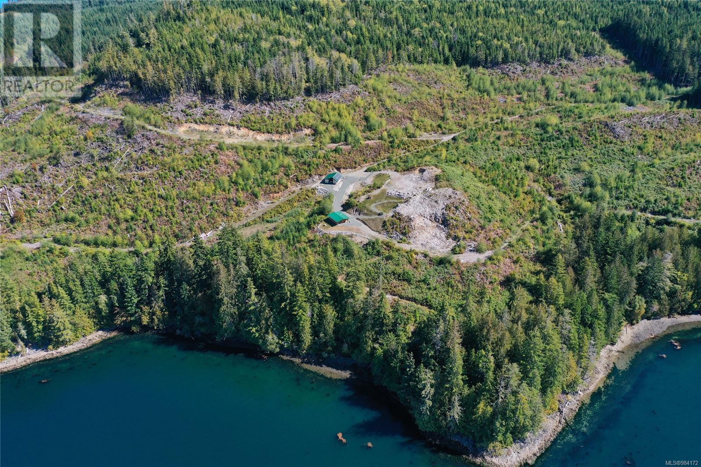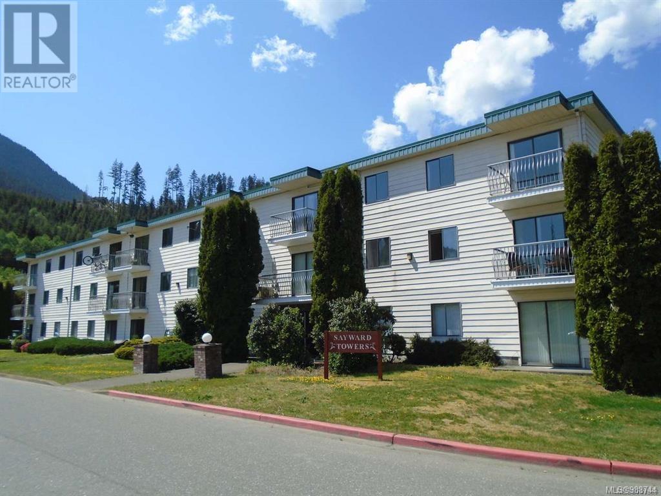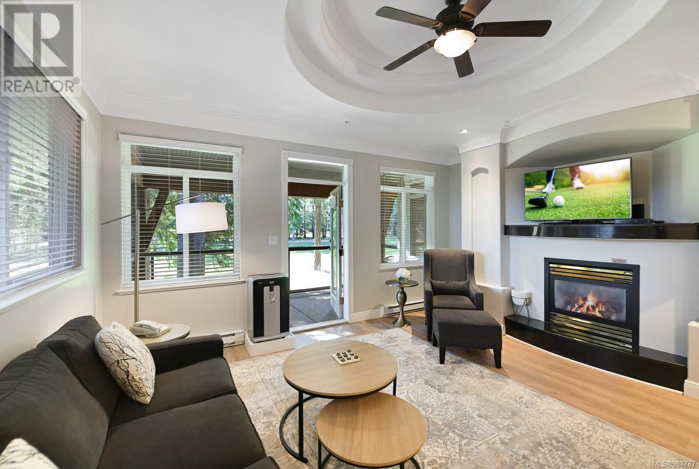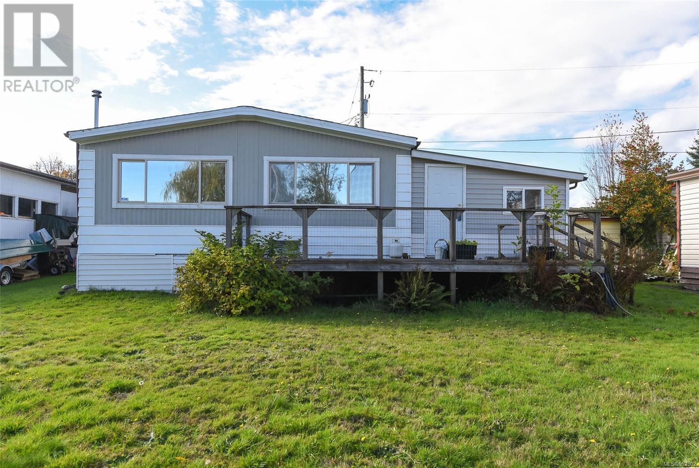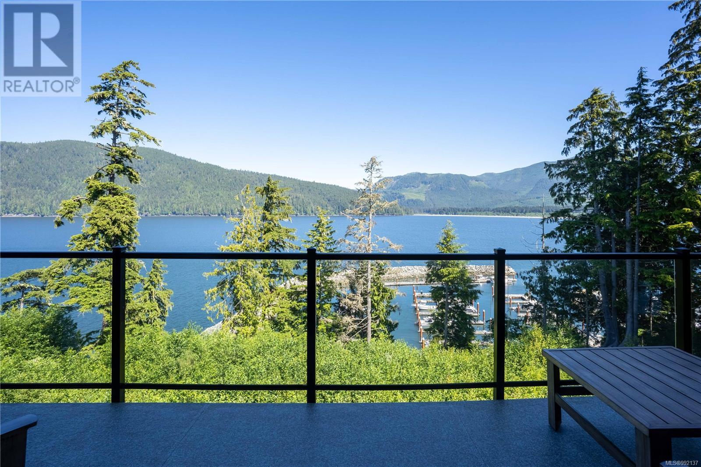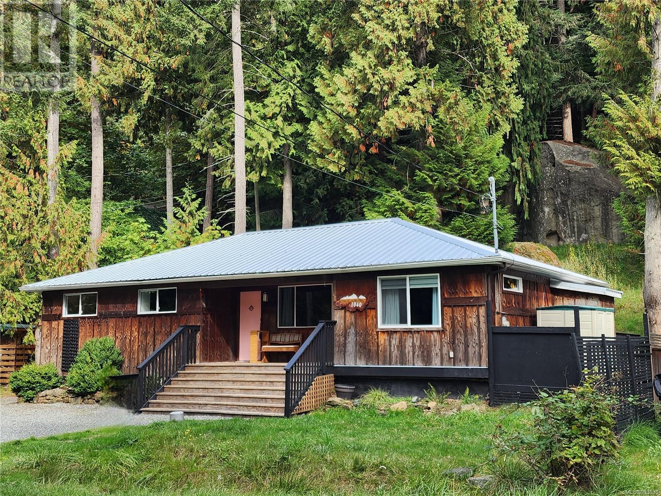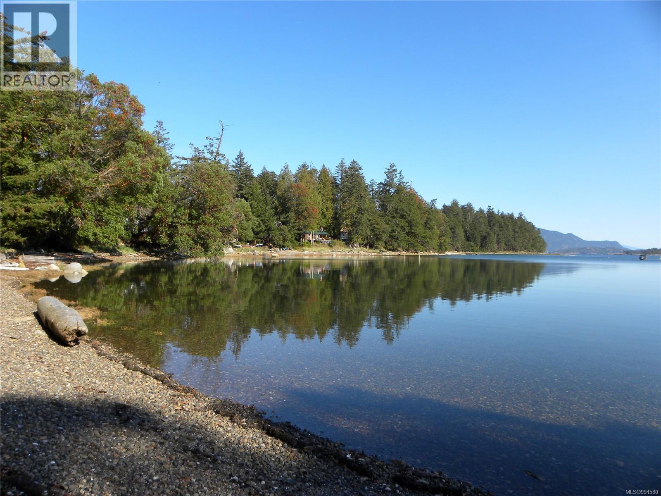2130 Estevan Rd
Nanaimo, British Columbia
Location! Location! Location! Your chance to obtain a Development Residential Property in a Prime Location of Nanaimo. Close to 2 parks, overlooking a creek and adjacent to Beach Estates Park. Also Cilaire Park is in close proximity. Tim Hortons across the road. Minutes from Departure Bay Ferry Terminal and Nanaimo Harbor Airport. 20 minutes to Nanaimo Airport. Brooks Landing Shopping Center close by with several stores and Anchor Tenants, Save on foods, Home Hardware, Staples, RBC, etc. all in close proximity. Church, Hospital, also in near vicinity (id:48643)
Lehomes Realty Premier
1027 Jensens Bay Rd
Tofino, British Columbia
Tofino inlet front oasis. .63 acre lot located at the very end of Jensens Bay Road. 2693sq ft home, built in 2007, 3 bedrooms, 2 bathrooms, plus additional 1 bedroom 1 bath suite. This home has one of the best inlet views in all Jensens Bay. The 1 bedroom suite is on the ground floor, elevating your main living area to the second level which optimizes the views through an abundance of windows. The open-concept great room boasts 18ft vaulted wood ceilings, gorgeous wood beams, wood flooring & trim, & a slate tile propane fireplace to cozy up in front of on rainy days. The main living area leads out to the expansive wrap around balcony, great for wildlife viewing. Kitchen with granite countertops, stainless steel appliances and breakfast bar. Additionally, there are 2 bedrooms and 1 bathroom on the second level. There are plenty of windows to take in the views from almost every room in the house. Third level hosts the primary bedroom, with jack and jill ensuite bath. The primary bedroom has its own third level balcony, also accessible from the extra loft space/games room, which can double as an extra sleeping space. On the lower level, in addition to the 1 bedroom suite, there is a large laundry room, and full garage. The exterior of this home ticks all the boxes, expansive decks, hot tub and firepit both overlooking the inlet, ample yard space, outdoor surf shower, plenty of parking and a storage shed for all your toys. This property is in the desirable Jensens Bay neighborhood, conveniently located in between 2 of Tofino’s best surfing beaches, North Chesterman and Cox Bay. If you have been looking for a property on the tranquil inlet, look no further. GST may apply. (id:48643)
RE/MAX Mid-Island Realty (Tfno)
201 1683 Larch Rd
Ucluelet, British Columbia
Stunning Top-Floor 2-Bedroom Condo in Ucluelet, BC. Welcome to your dream home in the heart of Ucluelet! This beautifully crafted top-floor condo offers a rare combination of modern comfort, thoughtful design, and breathtaking views. Property Highlights include: 2 bedrooms and 2 bathrooms, open-concept kitchen and dining area, perfect for entertaining, Fully equipped with sleek LG appliances, A large deck showcasing stunning harbour and mountain views, and each unit includes its own carport and in-suite laundry machines for ultimate ease of living. Built by the reputable Icon Developments, this property is covered under a comprehensive home warranty for peace of mind. Whether you're seeking a serene retreat or a smart investment, this unit offers unmatched value and appeal. Invest in your future today! Enjoy the charm of Ucluelet, BC, while relishing the comfort and quality of modern coastal living. (id:48643)
RE/MAX Mid-Island Realty (Uclet)
316 Leighton Way
Tofino, British Columbia
The Treehouse, where comfort and style merge. This 5-bed, 5-bath home features 2 suites+private studio, ideal for multigenerational living or an investment property. Thoughtfully designed; rooms flooded w/natural light highlighting unique design elements such as a 16'vaulted ceiling, custom woodwork, and contemporary finishes that include arched, hand-crafted, solid cedar interior doors, impressive old-growth cedar beams and a superb dovetail joinery staircase to a catwalk w/access to the oversized primary bedrm offering skylights and a hidden rooftop deck. The main suite also offers dining/kitchen/livingrm, laundry, access to the south-facing deck + two more bedrms, both w/ensuites. A newly updated second suite offers a private entry, 2 additional bedrms, bathrm, kitchen, cozy livingrm and laundry. Other features include a low-maintenance yard, plenty of parking, and prime location. Family home or an investment, this property offers endless possibilities w/its flexible layout. (id:48643)
RE/MAX Mid-Island Realty (Tfno)
Dl315 Kenny Point
Port Hardy, British Columbia
Off grid oceanfront acreage with stunning views over Rupert Inlet, in Quatsino Sound on Vancouver Island. (Seller lives on site, DO NOT visit the property without an appt!) This substantial acreage offers amazing opportunities for both personal development and/or subdivision. The current residence is a quality-built, 816sqft one bedroom cabin covered by home warranty insurance for 4 more years. With a welcoming, European flair the open living space features blond wood accents and a corner wood stove on a tile surround. The cabin has water, a full bathroom and power. There is also a storage/shop/power building. The off-grid power system is state-of-the-art. The current owner has completed some significant and exceptional improvements throughout and on the property, including access roads, a rock quarry and preparation for a second building site location. Everything done on the property has been properly engineered and permitted. An engineered septic system has been installed adequate for the existing cabin and also for a potential primary dwelling. Domestic water is from a drilled well. Diverse topography reaching approx. 400ft above sea level. A large portion of the property was logged several years ago, however there remains a substantial amount of significant and mature timber along the entire shoreline as well as on portions of the upland. Logged portion is in a healthy state of natural regeneration. Access via forest service roads from Highway 19. For someone who wants to live or create a recreational retreat in a picturesque, rural north island location, this is an amazing opportunity. Fish, crab and prawn in front of the property! (id:48643)
Royal LePage Advance Realty
205 611 Macmillan Dr
Sayward, British Columbia
Retiring, investing, commuting, vacationing, you will love this bright studio Condo. This sunny 2nd-floor unit with balcony has had many recent updates including new floors in kitchen and bathroom, stainless steel fridge, stove and exhaust system, new kitchen fixtures, new bathroom vanity and sink, new bathroom fixtures including Panasonic whisper fan, new LED lighting, new baseboard heaters and thermostat, built-in shelving in storage closet, electrical outlet upgrades, TV wall mount, new curtains and curtain rod. Less than an hour drive to Campbell River and steps away from village amenities, close to nearby trails, the ocean, river, rec center, marina, library, health clinic, legion, Sayward Elementary School, playground, tennis court, restaurant/pub, food markets and local farms. (id:48643)
Royal LePage Advance Realty
905/906 D 366 Clubhouse Dr
Courtenay, British Columbia
Here Is your opportunity for a QUARTER OWNERSHIP in the much sought after Crown Isle Resort & Golf Community Villa's. This private, second floor , 1470 sqft, end unit is nestled in amongst the fir trees on the first fairway with views from tee to green. This suite is a 1 bedroom king with full kitchen, living area, a patio and includes a ''lock-off' second unit of 2 queen beds with a kitchenette and a patio. So use both units or stay in one and leave the other in the rental program, the choice is yours. The quarter ownership allows for use of 1 week a month with a total of 12 weeks a year and allows for potential revenue when you are not using your week. You are a quick walk to the clubhouse which has dining, a fitness centre and practice facilities. It is ideally located on the golf course, close to the ski hill, mountain biking and a 5 min drive from the Comox airport. This is a fantastic recreation property in a prime location in the Comox Valley (id:48643)
Royal LePage-Comox Valley (Cv)
4 1451 Perkins Rd
Campbell River, British Columbia
This 2 bed, 2 bath home has great ocean views, and is in a well-maintained 55+ community in one of Campbell River's quietest parks, minutes from the estuary and hiking trails. Enjoy spectacular ocean views just steps from the shoreline, with convenient access to a dock and optional boat moorage. This well-maintained double-wide features a newer heat pump (2018), updated plumbing, and a cozy pellet stove, perfect for those cooler evenings. Updated windows enhance the home's brightness, while a large storage shed and a spacious indoor storage area offer ample room for all your essentials. This home has parking for two vehicles, and the primary bedroom has a spacious ensuite with soaker tub. This park is pet-friendly and situated on a peaceful no-through road, providing a serene atmosphere perfect for relaxation. (id:48643)
Exp Realty (Ct)
Exp Realty (Cx)
208a 6596 Baird Rd
Port Renfrew, British Columbia
Your West Coast adventure retreat awaits! Wild Coast Cottages Waters Edge is a premium townhouse development located in the heart of Port Renfrew. Experience the rugged beauty, tranquility & vibrant local culture of this welcoming community. Take in the gorgeous ocean views from this well appointed 2 bedroom, 2 bathroom home complete with an open vaulted main living area, large deck and cozy propane fireplace. Perfect for year round living or vacation home with rental income potential! Easy access to amazing recreational opportunities, just minutes to the Juan de Fuca Provincial park, marinas, boat launch, stunning beaches, ancient forests, great local restaurants & businesses and less than 2 hours from Victoria. Get away from it all, the Wild West Coast is calling! (id:48643)
Pemberton Holmes Ltd. (Lk Cow)
Pemberton Holmes Ltd. (Dun)
310 622 Island Hwy S
Campbell River, British Columbia
Visit REALTOR® website for additional information. This delightful top floor condo unit is just perfect for an investment, a retired couple or someone wanting to get into the market. This beautiful condo has an open concept kitchen/ living room/ dining area and boasts 3 good sized bedrooms, in unit laundry, 4pc bathroom. The patio doors off the dining room/ living room open to your private deck with stunning ocean views. Soak up all the beauty Campbell River has to offer looking at the Georgia Strait & coastal mountains. NO age limit, Low Strata, Rentals and Pets Welcome. (id:48643)
Pg Direct Realty Ltd.
1040 Harrison Way
Gabriola Island, British Columbia
This 3 bedroom, 2 bathroom rancher is close to beaches, ferry and just a short drive or bike ride to the village core and elementary school. Bright kitchen complete with stainless steel counters and back splash, stainless steel appliances, ample storage making it a great space for all levels of cooks from easy to meals to multi-course dinners. Kitchen has easy access into the sunroom, perfect for casual dining year round. Large primary bedroom with ensuite has private entrance which would also function well as a bed and breakfast or for a boarder. Wander up the slope beyond the house through the giant rocks and find your perfect spot for a propane fire pit to enjoy in the evenings with family and friends. Storage shed to keep your bikes and garden supplies is easy to access from the driveway. (id:48643)
Royal LePage Nanaimo Realty Gabriola
2 Spring Bay Rd
Lasqueti Island, British Columbia
2.43 acres on gorgeous Maple Bay, walk on waterfront with sand & pebble beach! Maple Bay is fantastic for kids, it's awesome for swimming & boating. At low tide you can walk to Spring Bay Beach & around Marine Isl to explore & collect sea shells. (Marine Isl protected by Nature Conservancy.) There's moorage beyond low tide where your boat will be in full view. This awesome property is one of the 4 largest lots in the Spring Bay subdiv of 62 oceanfront properties. A 1318 sqft rancher, constructed by a master builder on Lasqueti with potential for expansion. Open concept design with high ceiling, kitchen 'garden window', 4'x4' foyer skylight, hot water tank, concrete perimeter foundation & it's mouse proof! The exterior has cedar board & batten siding, beautiful wooden soffits & wrap around cedar decks. Rare antique industrial lights thru out, propane gas stove, fridge & hot water tank, electric washing machine. A 24'x22' detached garage,was converted into an artist studio/workshop with poured concrete floor, woodstove, antique lighting, skylights, sliding glass door, single door & double wooden doors. Great for extra guests & you still have room to build a 602sqft guest cottage, if desired. A detached generator/solar sys/water pressure tank/storage building on a concrete slab. This awesome, level acreage has a pond, shrubs & young fruit trees including an awesome honeycrisp apple, cherry & Italian prune plum tree & lots of great compost & soil for gardening. It's fully fenced to keep your kids & pets safe & the deer & sheep out! An infra red radio for wireless internet & wind turbine for more electricity! This amazing property is just 10 min to False Bay where the ferry & gov't dock are located, Hotel with restaurant, neighborhood pub with wine/beer off sales. Provisions Bakery & Cafe has delicious goodies! Maple Bay is abundant with clams & oysters, too! Call Anne Sperling, 'Your Lasqueti Island Specialist!' Cell: 250-248-0932 parksvilleproperty@gmail.com (id:48643)
Pemberton Holmes Ltd. (Pkvl)

