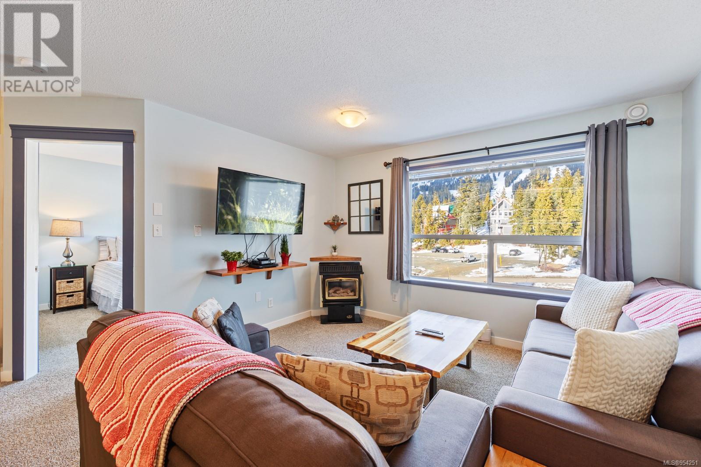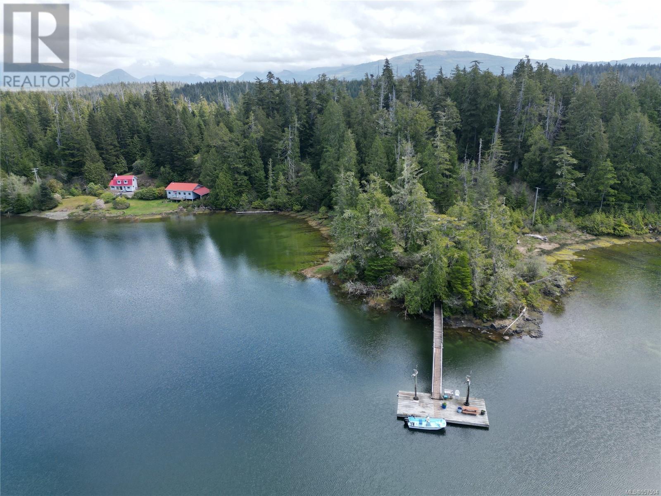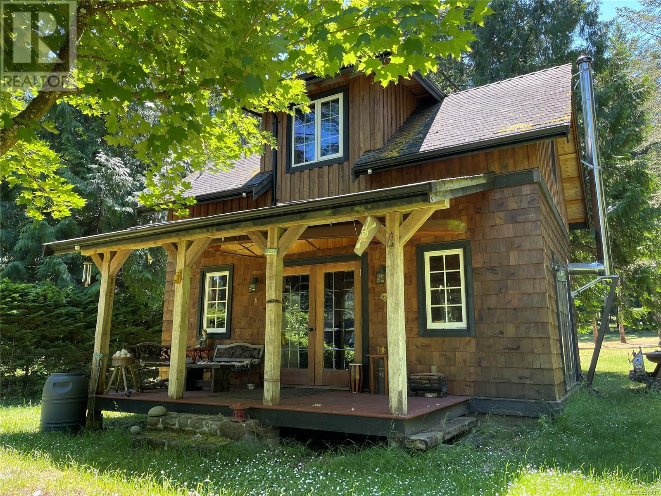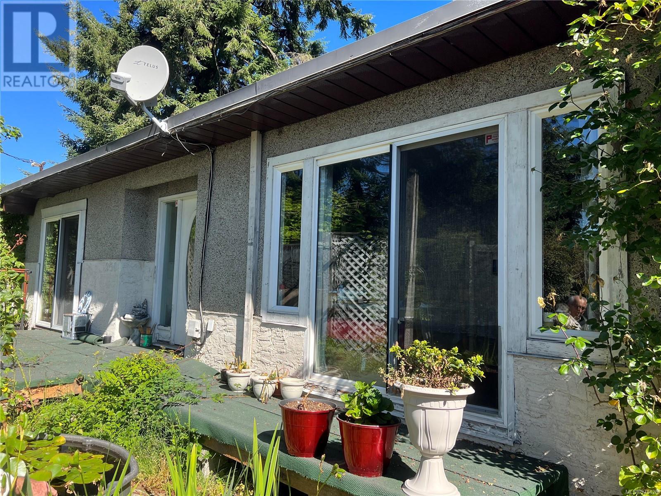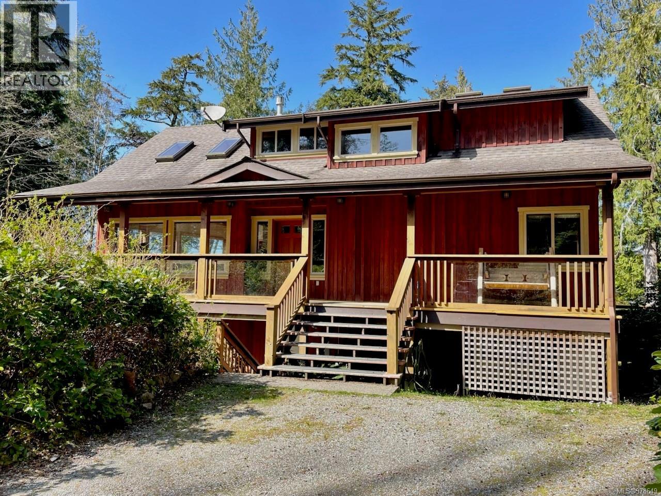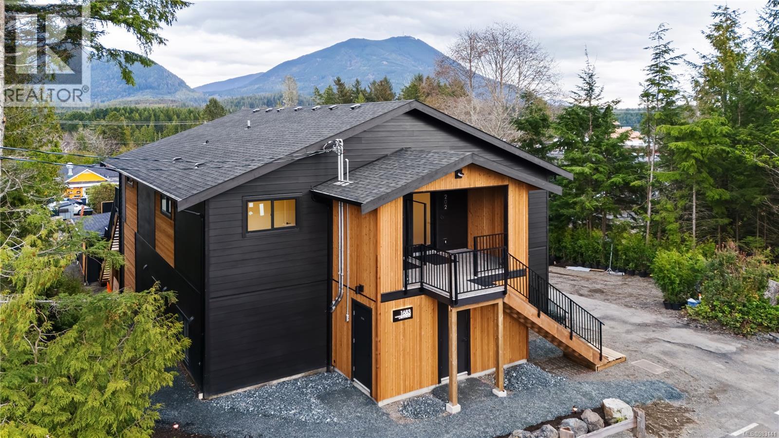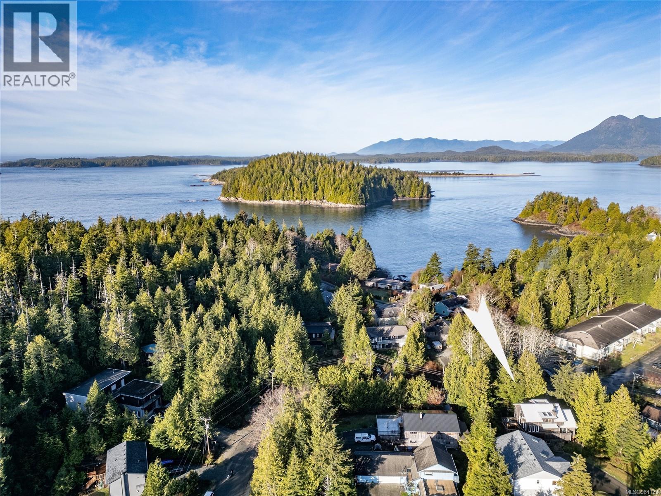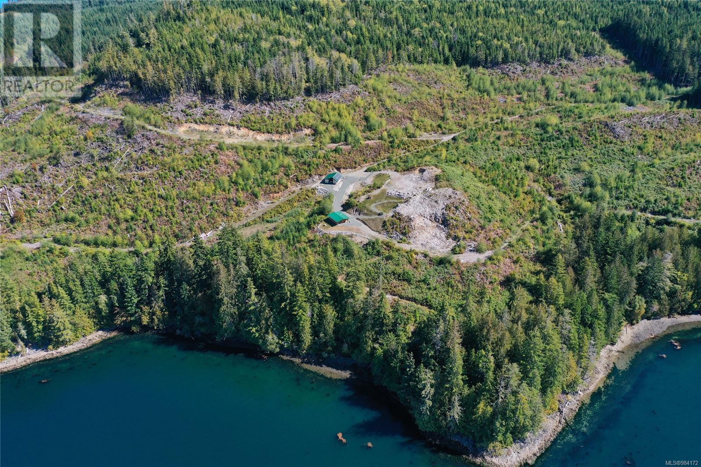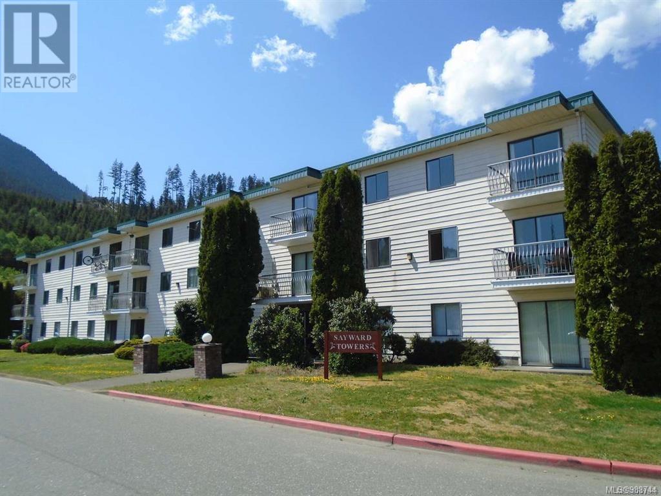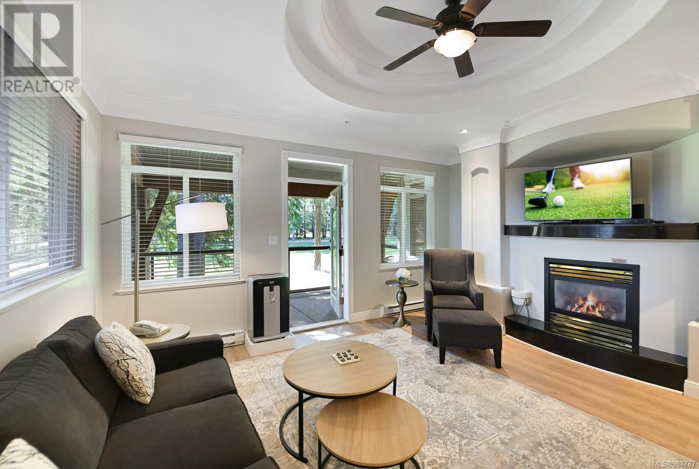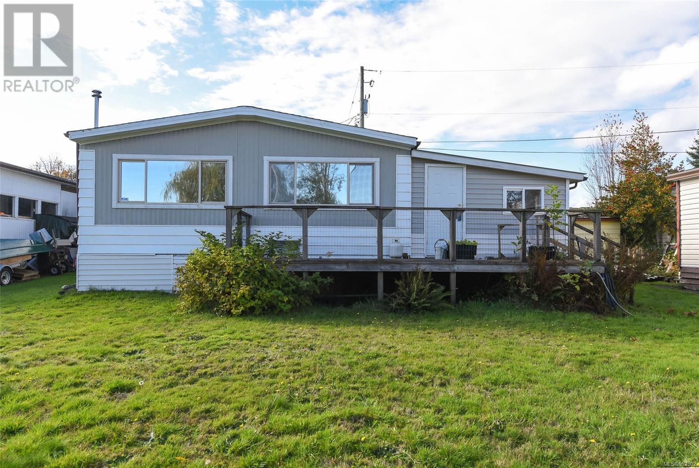305 1105 Henry Rd
Courtenay, British Columbia
Rare opportunity on the top floor! This one-bedroom, freehold penthouse suite in Ptarmigan Ridge offers stunning views of the slopes and morning sunshine. The suite comes fully furnished and features a murphy bed for extra guests or kids to enjoy. With easy access to the slopes in winter and Strathcona Park for all your summer adventures! Down hill mountain biking, zip line, hiking and fishing at your fingertips! Mt. Washington is just 30 minutes away from beaches, golf courses, hospitals, and the airport. Price plus GST. Strata fees are $360.60 per month. Book your showing today ! (id:48643)
Royal LePage-Comox Valley (Cv)
464 Orca Cres
Ucluelet, British Columbia
Introducing a brand new 2-bedroom mobile home for sale in the Whispering Pines Park, located in the beautiful town of Ucluelet. This affordable living option presents the perfect opportunity for first-time buyers or those seeking a personal getaway. The open plan kitchen and living area create an inviting space to host gatherings and entertain. Stay cozy during winter with the high-efficiency electric furnace. If you're in search of affordable housing in Ucluelet, look no further. Bank financing is available, and the price is plus GST. Don't miss out on this incredible opportunity - inquire today for more information. (id:48643)
RE/MAX Mid-Island Realty (Uclet)
522 Burlo Island
Bamfield, British Columbia
Located in the middle of the Bamfield Harbour with incredibly easy access, Burlo is one of the most protected Islands on the Westcoast. Paved road from Port Alberni and a 5 minute boat ride to your private moorage. This 5 acre gem is surrounded by old growth forest wrapping around trails, boardwalks and giant rhododendrons that accent the property. Both buildings enjoy 200A hydro service and municipal water with metal roofing and expansive views. The main home is 2 beds/2 baths over two stories with a great deck for entertaining. The secondary unit is a one level 1200sqft open concept complete with bath and kitchenette that could be configured easily into any layout imaginable. Being one of only a handful of South facing lots in the area provides ample sunlight to the huge fenced garden area boasting raised garden beds, a greenhouse and municipal water. There is no better access to the Broken Group Marine Park and all it has to offer. Don’t miss the property video! (id:48643)
D.f.h. Real Estate Ltd. (Cwnby)
674 Weathers Way
Mudge Island, British Columbia
Stunning Walk-On WATERFRONT with a park-like setting featuring a well built Cottage on beautiful Mudge Island. This Lovely & sunny half acre property boasts manicured lawns which gently slope down to the waters edge on False Narrows. The cabin is cozy & inviting with a covered front porch & Double French doors which open into the spacious great room incorporating kitchen, dining & living rooms. The cottage sits on a poured concrete foundation & is (2x6) built of cedar board n' baton finished with cedar shingle siding & copper flashing. A wett certified Osburn woodstove heats the home with electric convection heater backup. A spiral staircase takes you up to the second level featuring a country style bedroom/loft with dormer windows &beautifully finished natural pine walls & ceilings. A clawfoot bathtub forms the beginning of an ensuite. 200amp service & underground wiring from pump house to cottage, attached 8x16 storage with concrete floor, wood shed & outhouse. A must see! (id:48643)
RE/MAX Professionals (Na)
2130 Estevan Rd
Nanaimo, British Columbia
Location! Location! Location! Your chance to obtain a Development Residential Property in a Prime Location of Nanaimo. Close to 2 parks, overlooking a creek and adjacent to Beach Estates Park. Also Cilaire Park is in close proximity. Tim Hortons across the road. Minutes from Departure Bay Ferry Terminal and Nanaimo Harbor Airport. 20 minutes to Nanaimo Airport. Brooks Landing Shopping Center close by with several stores and Anchor Tenants, Save on foods, Home Hardware, Staples, RBC, etc. all in close proximity. Church, Hospital, also in near vicinity (id:48643)
Lehomes Realty Premier
1027 Jensens Bay Rd
Tofino, British Columbia
Tofino inlet front oasis. .63 acre lot located at the very end of Jensens Bay Road. 2693sq ft home, built in 2007, 3 bedrooms, 2 bathrooms, plus additional 1 bedroom 1 bath suite. This home has one of the best inlet views in all Jensens Bay. The 1 bedroom suite is on the ground floor, elevating your main living area to the second level which optimizes the views through an abundance of windows. The open-concept great room boasts 18ft vaulted wood ceilings, gorgeous wood beams, wood flooring & trim, & a slate tile propane fireplace to cozy up in front of on rainy days. The main living area leads out to the expansive wrap around balcony, great for wildlife viewing. Kitchen with granite countertops, stainless steel appliances and breakfast bar. Additionally, there are 2 bedrooms and 1 bathroom on the second level. There are plenty of windows to take in the views from almost every room in the house. Third level hosts the primary bedroom, with jack and jill ensuite bath. The primary bedroom has its own third level balcony, also accessible from the extra loft space/games room, which can double as an extra sleeping space. On the lower level, in addition to the 1 bedroom suite, there is a large laundry room, and full garage. The exterior of this home ticks all the boxes, expansive decks, hot tub and firepit both overlooking the inlet, ample yard space, outdoor surf shower, plenty of parking and a storage shed for all your toys. This property is in the desirable Jensens Bay neighborhood, conveniently located in between 2 of Tofino’s best surfing beaches, North Chesterman and Cox Bay. If you have been looking for a property on the tranquil inlet, look no further. GST may apply. (id:48643)
RE/MAX Mid-Island Realty (Tfno)
201 1683 Larch Rd
Ucluelet, British Columbia
Stunning Top-Floor 2-Bedroom Condo in Ucluelet, BC. Welcome to your dream home in the heart of Ucluelet! This beautifully crafted top-floor condo offers a rare combination of modern comfort, thoughtful design, and breathtaking views. Property Highlights include: 2 bedrooms and 2 bathrooms, open-concept kitchen and dining area, perfect for entertaining, Fully equipped with sleek LG appliances, A large deck showcasing stunning harbour and mountain views, and each unit includes its own carport and in-suite laundry machines for ultimate ease of living. Built by the reputable Icon Developments, this property is covered under a comprehensive home warranty for peace of mind. Whether you're seeking a serene retreat or a smart investment, this unit offers unmatched value and appeal. Invest in your future today! Enjoy the charm of Ucluelet, BC, while relishing the comfort and quality of modern coastal living. (id:48643)
RE/MAX Mid-Island Realty (Uclet)
316 Leighton Way
Tofino, British Columbia
The Treehouse, where comfort and style merge. This 5-bed, 5-bath home features 2 suites+private studio, ideal for multigenerational living or an investment property. Thoughtfully designed; rooms flooded w/natural light highlighting unique design elements such as a 16'vaulted ceiling, custom woodwork, and contemporary finishes that include arched, hand-crafted, solid cedar interior doors, impressive old-growth cedar beams and a superb dovetail joinery staircase to a catwalk w/access to the oversized primary bedrm offering skylights and a hidden rooftop deck. The main suite also offers dining/kitchen/livingrm, laundry, access to the south-facing deck + two more bedrms, both w/ensuites. A newly updated second suite offers a private entry, 2 additional bedrms, bathrm, kitchen, cozy livingrm and laundry. Other features include a low-maintenance yard, plenty of parking, and prime location. Family home or an investment, this property offers endless possibilities w/its flexible layout. (id:48643)
RE/MAX Mid-Island Realty (Tfno)
Dl315 Kenny Point
Port Hardy, British Columbia
Off grid oceanfront acreage with stunning views over Rupert Inlet, in Quatsino Sound on Vancouver Island. (Seller lives on site, DO NOT visit the property without an appt!) This substantial acreage offers amazing opportunities for both personal development and/or subdivision. The current residence is a quality-built, 816sqft one bedroom cabin covered by home warranty insurance for 4 more years. With a welcoming, European flair the open living space features blond wood accents and a corner wood stove on a tile surround. The cabin has water, a full bathroom and power. There is also a storage/shop/power building. The off-grid power system is state-of-the-art. The current owner has completed some significant and exceptional improvements throughout and on the property, including access roads, a rock quarry and preparation for a second building site location. Everything done on the property has been properly engineered and permitted. An engineered septic system has been installed adequate for the existing cabin and also for a potential primary dwelling. Domestic water is from a drilled well. Diverse topography reaching approx. 400ft above sea level. A large portion of the property was logged several years ago, however there remains a substantial amount of significant and mature timber along the entire shoreline as well as on portions of the upland. Logged portion is in a healthy state of natural regeneration. Access via forest service roads from Highway 19. For someone who wants to live or create a recreational retreat in a picturesque, rural north island location, this is an amazing opportunity. Fish, crab and prawn in front of the property! (id:48643)
Royal LePage Advance Realty
205 611 Macmillan Dr
Sayward, British Columbia
Retiring, investing, commuting, vacationing, you will love this bright studio Condo. This sunny 2nd-floor unit with balcony has had many recent updates including new floors in kitchen and bathroom, stainless steel fridge, stove and exhaust system, new kitchen fixtures, new bathroom vanity and sink, new bathroom fixtures including Panasonic whisper fan, new LED lighting, new baseboard heaters and thermostat, built-in shelving in storage closet, electrical outlet upgrades, TV wall mount, new curtains and curtain rod. Less than an hour drive to Campbell River and steps away from village amenities, close to nearby trails, the ocean, river, rec center, marina, library, health clinic, legion, Sayward Elementary School, playground, tennis court, restaurant/pub, food markets and local farms. (id:48643)
Royal LePage Advance Realty
905/906 D 366 Clubhouse Dr
Courtenay, British Columbia
Here Is your opportunity for a QUARTER OWNERSHIP in the much sought after Crown Isle Resort & Golf Community Villa's. This private, second floor , 1470 sqft, end unit is nestled in amongst the fir trees on the first fairway with views from tee to green. This suite is a 1 bedroom king with full kitchen, living area, a patio and includes a ''lock-off' second unit of 2 queen beds with a kitchenette and a patio. So use both units or stay in one and leave the other in the rental program, the choice is yours. The quarter ownership allows for use of 1 week a month with a total of 12 weeks a year and allows for potential revenue when you are not using your week. You are a quick walk to the clubhouse which has dining, a fitness centre and practice facilities. It is ideally located on the golf course, close to the ski hill, mountain biking and a 5 min drive from the Comox airport. This is a fantastic recreation property in a prime location in the Comox Valley (id:48643)
Royal LePage-Comox Valley (Cv)
4 1451 Perkins Rd
Campbell River, British Columbia
This 2 bed, 2 bath home has great ocean views, and is in a well-maintained 55+ community in one of Campbell River's quietest parks, minutes from the estuary and hiking trails. Enjoy spectacular ocean views just steps from the shoreline, with convenient access to a dock and optional boat moorage. This well-maintained double-wide features a newer heat pump (2018), updated plumbing, and a cozy pellet stove, perfect for those cooler evenings. Updated windows enhance the home's brightness, while a large storage shed and a spacious indoor storage area offer ample room for all your essentials. This home has parking for two vehicles, and the primary bedroom has a spacious ensuite with soaker tub. This park is pet-friendly and situated on a peaceful no-through road, providing a serene atmosphere perfect for relaxation. (id:48643)
Exp Realty (Ct)
Exp Realty (Cx)

