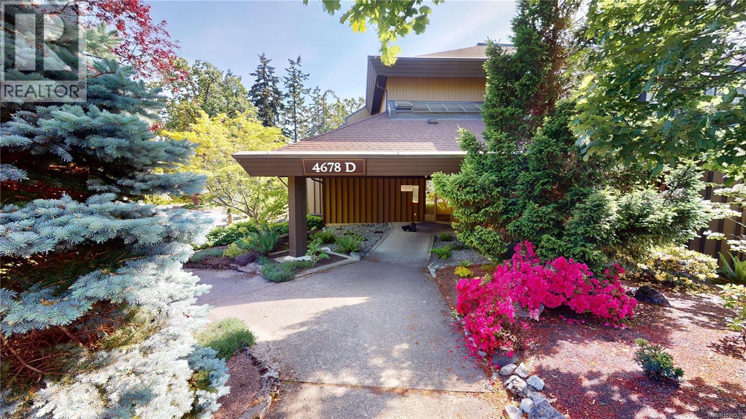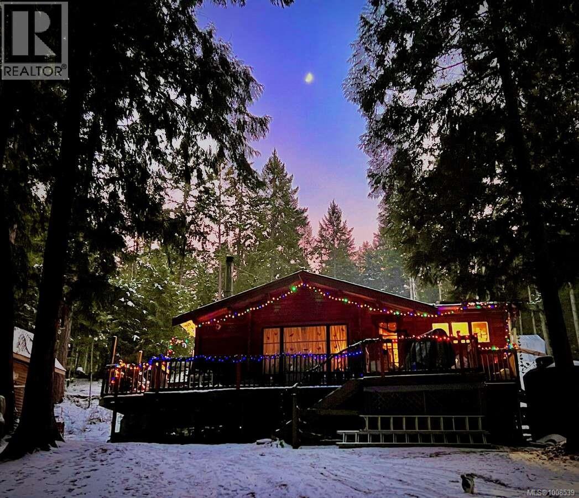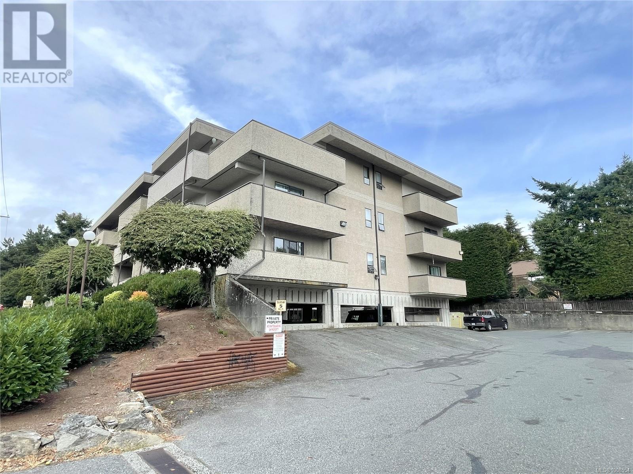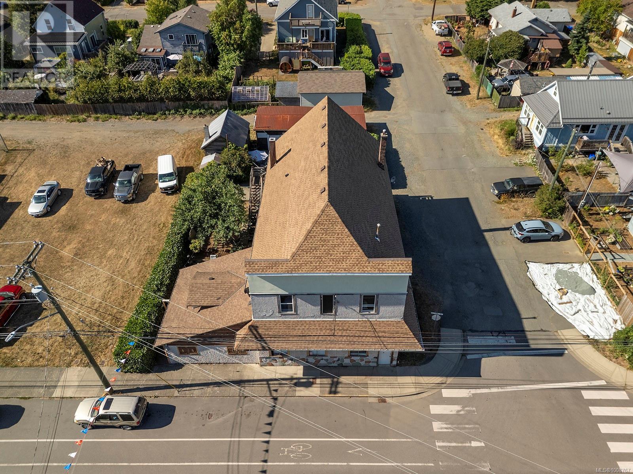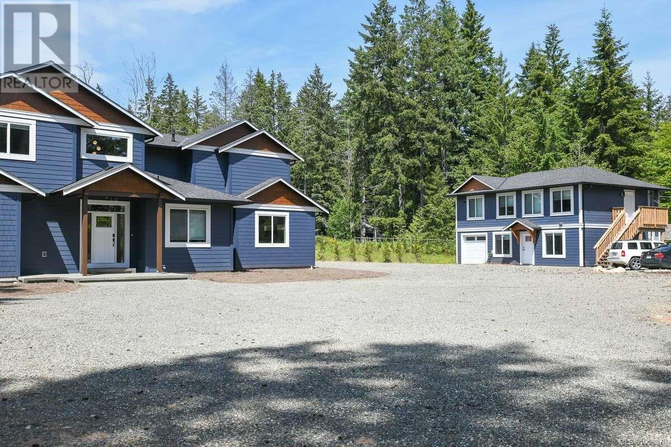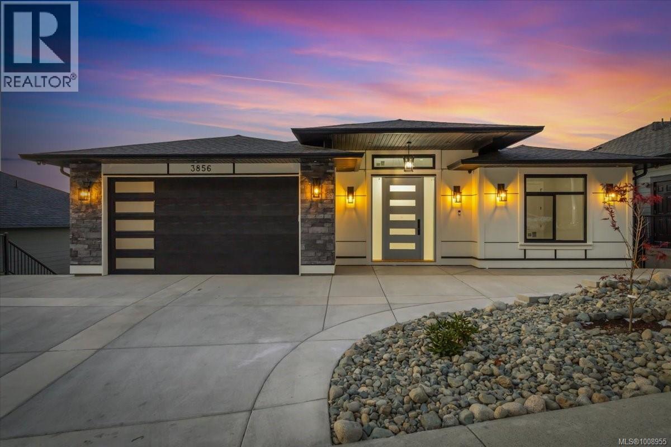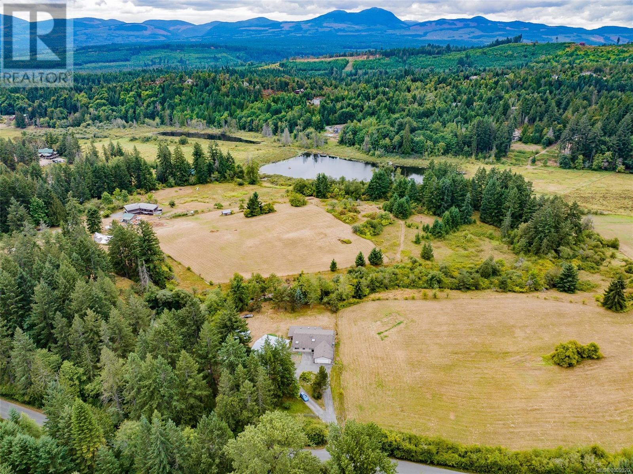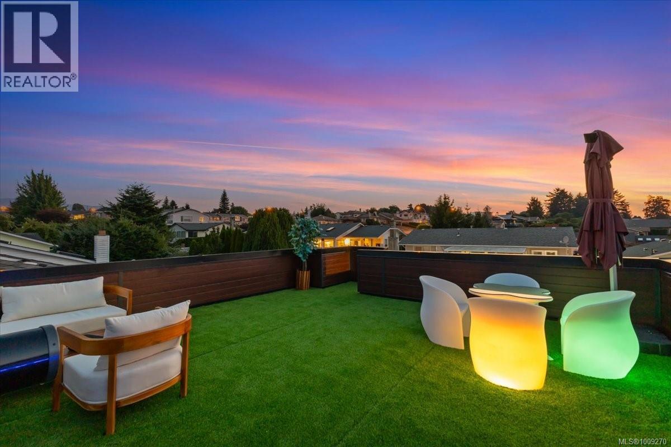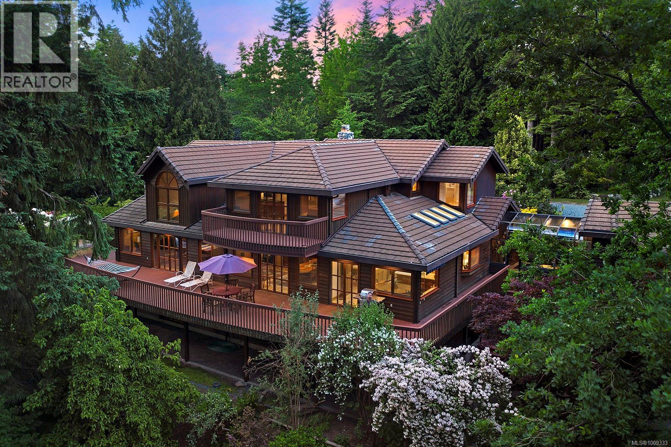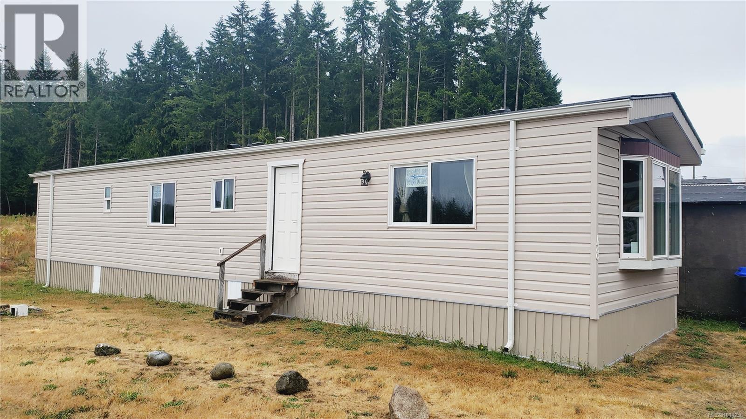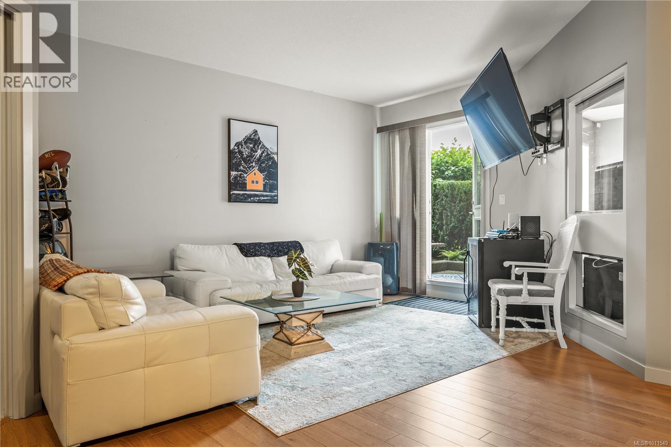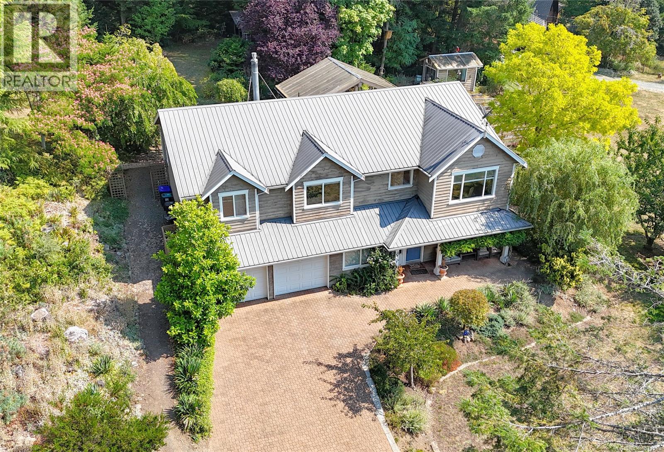499d 4678 Elk Lake Dr
Saanich, British Columbia
Welcome to Royal Oak Estates — where comfort, convenience, and community come together! This beautifully updated 2-bedroom, 2-bathroom condo offers over two spacious levels of thoughtfully designed living space, perfect for anyone seeking a relaxed, easy-care lifestyle. The bright, open-concept main living area is filled with natural light from large, expansive windows, creating a warm and inviting atmosphere whether you’re enjoying a cozy night in or hosting family and friends. Upstairs, you’ll find two generously sized bedrooms with plenty of closet space, ideal for families, professionals working from home, or anyone looking for flexible, comfortable living arrangements. The two well-appointed bathrooms offer convenience for both residents and guests. Located in the highly desirable Royal Oak Estates community, you’ll enjoy unbeatable access to a wealth of amenities. Stroll to nearby parks, nature trails, shopping centres, and an array of dining options. Top-rated schools, recreation facilities, and public transit are all just minutes away, making this an ideal spot for both young families and downsizers alike. This home isn’t just about a place to live — it’s about a lifestyle. Spend your mornings walking through tree-lined paths, your afternoons exploring local boutiques and cafés, and your evenings relaxing in your light-filled living space. Bonus: The strata fee of $616.20 includes ALL utilities — water, heat, hydro, and more — offering peace of mind and incredible value in today’s market. Whether you're a first-time buyer, an investor, or someone looking to simplify without compromising on style or location, this is an opportunity you won’t want to miss. Experience the best of Royal Oak living — book your private showing today and discover what makes this community so special! Text or Call Andrea Paris @250-616-4814, email at Andrea@AgentAndrea.com, www.AgentAndrea.com (id:48643)
Exp Realty (Na)
557 Weathers Way
Mudge Island, British Columbia
Beautiful Cedar Panabode log cabin for sale on Gulf Island, originally built in 1962 and relocated to Mudge Island in 2000. Surrounded by Cedar, Fir, and Arbutus trees, this cozy retreat offers peace and privacy across from the ocean on a quiet, dead-end road. Large windows invite views of the water and vibrant birdlife including woodpeckers, hummingbirds, bluebirds, towhee, nuthatches, eagles, and herons. At night, enjoy stargazing from the deck, and on rare occasions, catch a glimpse of the Northern Lights. Two ocean access points directly across the road offer tide pool exploration, wildlife viewing of Orcas, humpbacks, otters, seals, and sea lions, and unforgettable sunsets over the water. The newly renovated kitchen features a skylight, large ocean-facing window, LG flat-top convection stove, and red Galanz retro fridge. There are two regular bedrooms and a smaller bunk room ideal for guests or future ensuite conversion. The open-concept living and dining area has vaulted ceilings, skylight, two picture windows, and a glass door to the deck. Water is supplied by a rainwater collection system with three cisterns, full filtration, and UV light. The bathroom includes an on-demand hot water shower, LG washer/dryer, and composting toilet. Heating is via a one-year-old wood stove. Electrical service is 100 amp underground with new permitted upgrades. Other features include a wraparound deck, metal roof, wood and tile flooring, Telus fiber internet, studio with French doors, woodshed, outhouse, and septic plans in place. Boat-access only. Whether you're looking for a peaceful getaway, a full-time residence immersed in nature, or a unique off-grid lifestyle, this charming Gulf Island cabin offers a rare opportunity to experience the magic of island living. (id:48643)
Easy List Realty
105 550 Bradley St
Nanaimo, British Columbia
Central Nanaimo condo located near Nanaimo Regional General Hospital, priced below tax-assessed value! This vacant unit offers 620 sq. ft. of versatile living space, featuring a spacious bachelor layout with a sleeping loft and a newer hot water tank. Ideally situated within walking distance to Bowen Park, the waterfront, bus routes, and more. The well-managed building includes a live-in caretaker, secured entry, elevator, parking space, bike storage, storage locker, and a top-floor common room with an ocean-view deck. Quick possession available, and long-term rentals are permitted. A fantastic opportunity to enter the market! (id:48643)
Sutton Group-West Coast Realty (Nan)
2780 Dunsmuir Ave
Cumberland, British Columbia
Welcome to 2780 Dunsmuir Avenue, a rare offering of this historic, commercially zoned multi-family building on the corner of Cumberland's Main Street and 5th Street. This building (with 4503 square feet of finished living space) currently houses 4 dwelling units: a 3-bedroom, a 2-bedroom, and two one-bedroom units. There is also a 1470 square foot unfinished basement that could be utilized for tenant storage or be repurposed to create storage income. The detached carport areas provide excellent covered storage for boats, bikes, tools, etc. Zoned VCMU-1, this property offers a diverse range of uses, including hotel/motel, professional services, retail, office, and residential apartments, among many other opportunities. An easy walk to the main shopping and cultural centre on Dunsmuir, close to the Village Park, BMX track, and all the mountain biking/hiking trails of the Cumberland Forest. For more information, please contact Ronni Lister at 250-702-7252 or ronnilister.com. You can also reach out to Aaron Kitto at 250-650-8088 or kittorealestate.com. (id:48643)
RE/MAX Ocean Pacific Realty (Crtny)
Pemberton Holmes Ltd. (Cx)
2390 Barbara Rd
Courtenay, British Columbia
For more information, please click Brochure button. Two homes on 2.0 acres at 2390 & 2386 Barbara Road, Courtenay, BC offer a rare multi-generational or investment opportunity in the highly sought-after Huband area. Built in 2023, this estate features two fully self-contained residences, ideal for extended families, potential rental income, or dual living. Located just steps from Huband Elementary, Seal Bay Park, beaches, and scenic trails, the property blends rural privacy with convenience. The main home at 2390 Barbara Road offers 3,621 sq ft of finished living space plus a 769 sq ft three-bay garage. The main floor includes an open-concept kitchen, dining, and living area with a natural gas fireplace, a primary bedroom with five-piece ensuite and walk-in closet, a den or fifth bedroom, full laundry, pantry, and a four-piece bathroom. The upper floor has three oversized bedrooms (one with ensuite and walk-in), a large recreation room, a three-piece bathroom, and walk-in storage. The home includes a heat pump with air conditioning and quality finishes throughout. The additional carriage home at 2386 Barbara Road provides 1,610 sq ft of living space plus a 326 sq ft garage. The upper level offers 968 sq ft with three bedrooms, one bathroom, and an open kitchen, dining, and living area. The main level, 642 sq ft and wheelchair accessible, includes two bedrooms, one bathroom, and a full kitchen and living space. Additional features include two civic addresses, zoning for possible legal suites, and a six-zone irrigation system. Heating is via an electric heat pump with a natural gas fireplace. Parking includes attached garages and driveway space. This property is perfect for large or multi-family households, investors seeking dual rental income, or anyone looking for a private, move-in-ready estate in a premium location. (id:48643)
Easy List Realty
3856 Gulf View Rd Ne
Nanaimo, British Columbia
Charming dream home on prestigious Gulfview Dr-with luxurious 8 bedrooms, 6-bathrooms , boasting breathtaking unobstructing Georgia strait and snowcapped mountain views from all three stories is very stunning. Step into a grand foyer that opens to a spacious tiled entry and hardwood floor in the main living area and all bedrooms , stunning modern chefs kitchen with quartz countertops with stainless steel appliances and grand coffered ceilings in the master and great room with elegant electric fireplace .From your deck of the main living room, take in frequent orca sightings, passing cruise ships, naval exercises, and sun set views-all from the comfort of your home of living area. on main floor master ensuite is luxurious spa like bathroom with free standing tub, dual vanities and 5 ft separate rain shower . legal 2 bedroom suite , with separate entrance, hydro meter and own HWT.Contact us now learn more and book your appointment. 2-5-10 year home warranty. (id:48643)
Sutton Group-West Coast Realty (Nan)
2445 Godfrey Rd
Nanaimo, British Columbia
This spectacular 20+ acre property with lake frontage features a custom-built 2,342 sq. ft. 3-bedroom rancher, designed for wheelchair accessibility, complete with an attached 2-car garage. Enjoy the tranquil setting with a beautiful stream running behind the house. The estate also includes an additional 2,188 sq. ft. 2-bedroom house, a 1,129 sq. ft. workshop, an 870 sq. ft. undercover RV carport, a 714 sq. ft. shop/barn, and several other buildings. The main house offers 3 bedrooms, 2 bathrooms, a spacious open-concept living room, dining room, and laundry area. Take in the expansive views of the acreage from the wraparound covered patio. The large workshop is versatile, ready for any project or use you envision. The second home, currently tenanted, provides 2 bedrooms, 1 bathroom, and 2 decks, making it perfect for extended family or generating rental income. The property is adorned with rolling fields, a scenic viewpoint, numerous trees, and fenced areas suitable for livestock. It boasts easy access to Nanaimo while maintaining a completely rural ambiance. Located in the ALR, this prime location is just minutes from town. (id:48643)
Royal LePage Nanaimo Realty Ld
116 Sharon Pl
Nanaimo, British Columbia
This stunning home in North Nanaimo offers incredible ocean views and endless flexibility. With 5 bedrooms and 6 bathrooms, this spacious home is perfect for large families or multi-generational living. The main kitchen features high-end appliances, elegant fixtures, and beautiful finishings throughout. A second kitchen on the upper level offers added convenience and suite potential. Enjoy the coastal views from multiple vantage points, including a rooftop patio—perfect for relaxing or entertaining. Thoughtful updates and quality craftsmanship make this home move-in ready. Located on a quiet cul-de-sac near top-rated schools, shopping, restaurants, parks, and beaches, everything you need is just minutes away. Whether you're looking for space, style, or income potential, this home truly has it all. Don’t miss your chance to own a piece of paradise in one of Nanaimo’s best neighbourhoods. Plus GST. All measurements are approximate and should be verified if important. (id:48643)
460 Realty Inc. (Na)
1717 Glen Urquhart Dr
Courtenay, British Columbia
Stunning 4.27- acre estate in the heart of the Comox Valley offering rare privacy and natural beauty, yet minutes to town. Surrounded by mature evergreens and lush gardens, this one-of-a-kind property features a multitude of rhododendrons, walking paths through out and backs onto Hurford Hill Nature Park. Zoned R-SSMUH (Residential Small Scale Multi-Use Housing), it offers exciting potential. The custom-built home includes 6 bedrooms, 5 bathrooms, and a separate caretaker's suite. Beautiful wood accents and incredible craftsmanship throughout create a home filled with character and charm. Two large shops - one under the garage and another for landscaping -provide incredible flexibility for hobbies, storage, or workspaces. Whether you're looking for a private year-round oasis or the perfect getaway retreat, this exceptional property must be seen to be fully appreciated (id:48643)
Royal LePage-Comox Valley (Cv)
48 1714 Alberni Hwy
Coombs, British Columbia
Looking for an affordable place to call home? Check out this 2 bedroom 1 bathroom mobile, newer windows. An open spacious plan with 1 washroom and in unit laundry connections. Comfort of a combination of new heat pump and new electric baseboards. Pets are OK upon approval from the park and no age restrictions, just 5 minutes to Coombs or Parksville. The kitchen are has an eating area and overlooks the open living room, lots of room for kids toys outside located at the end of the road for a quiet area and no thru traffic. 14 X 56 = 784 sq ft of living space. A great place to call home. Request your viewing today. (id:48643)
RE/MAX First Realty (Pk)
215 99 Chapel St
Nanaimo, British Columbia
Welcome to Studio NA, one of Nanaimo’s most sought-after condo buildings. This bright 2 bed, 2 bath corner unit offers direct access to a private ground-floor patio and the lush courtyard—perfect for pet owners or anyone wanting easy outdoor access. Inside, the open concept layout features a modern kitchen with granite countertops, subway tile backsplash, stainless-steel appliances and in-suite laundry. The spacious primary bedroom includes a walk-in closet and 5-piece ensuite, while the second bedroom works well as a guest room or office. With a walk score of 96, you’re steps from the seawall, Maffeo Sutton Park, the marina, cafes, restaurants and boutiques, plus direct access to downtown Vancouver via seaplanes & the Hullo Ferry. Secure underground parking, storage, and kayak/paddleboard racks for the ultimate downtown island lifestyle. Pet and rental friendly—ready for homeowners or investors! (id:48643)
Exp Realty (Na)
1784 Mussell Hts
Gabriola Island, British Columbia
This sunny and spacious custom-built 3-bedroom, 3-bathroom home offers 2,820 sq ft of comfortable living on a 0.68-acre southwest-facing property just a short stroll to the beach. Built in 2000, the home showcases quality craftsmanship and thoughtful finishing throughout, including maple kitchen cabinets crafted from wood milled on the property, detailed trim and mouldings, hardwood floors, and a cozy propane fireplace. The open-style kitchen with island and secondary prep sink is ideal for both everyday living and entertaining. The generously sized primary bedroom includes a 4-piece ensuite and walk-in closet, while the lower level provides plenty of flexible space with a family room, bathroom, two additional bedrooms, and direct access to the 800 sq ft garage. The home has a metal roof, well with UV filtration system, and lots of storage. Outdoors, enjoy relaxing evenings on the gorgeous covered entertaining deck, dip into the hot tub or step into the sauna, or wander through the picturesque property and into the gardens. A welcoming home in a desirable Gabriola setting. Floor plans, virtual tour & full information package available! All information to be verified by a buyer if deemed important. (id:48643)
Royal LePage Nanaimo Realty Gabriola
Royal LePage Nanaimo Realty (Nanishwyn)

