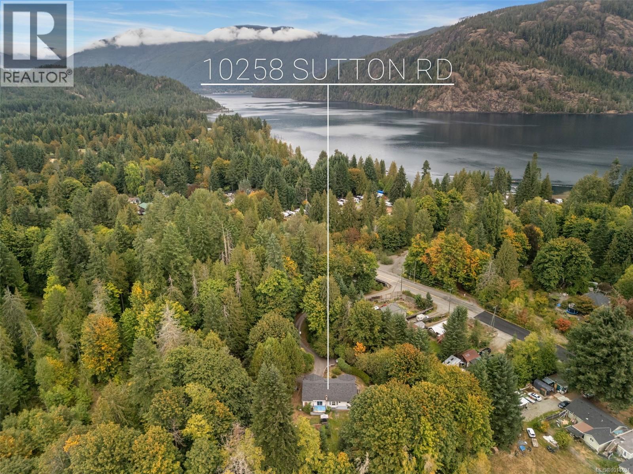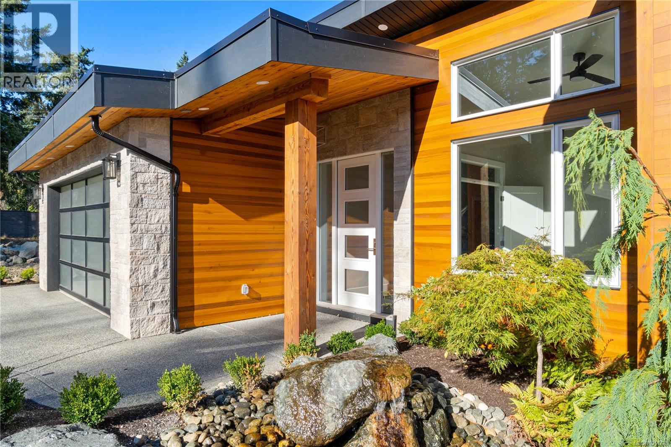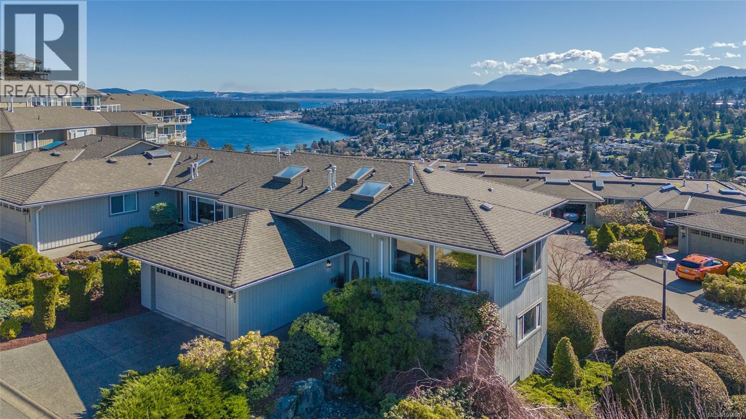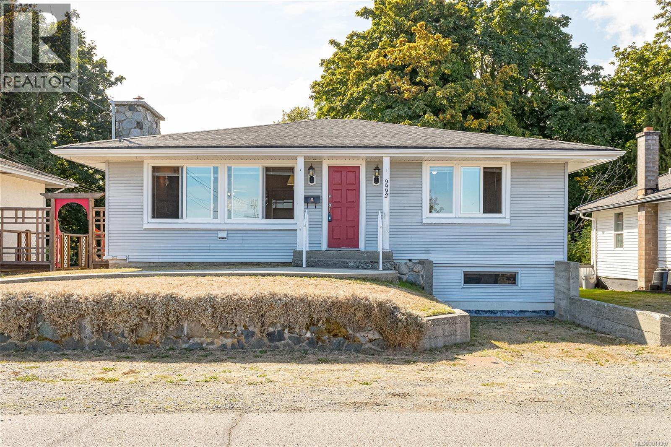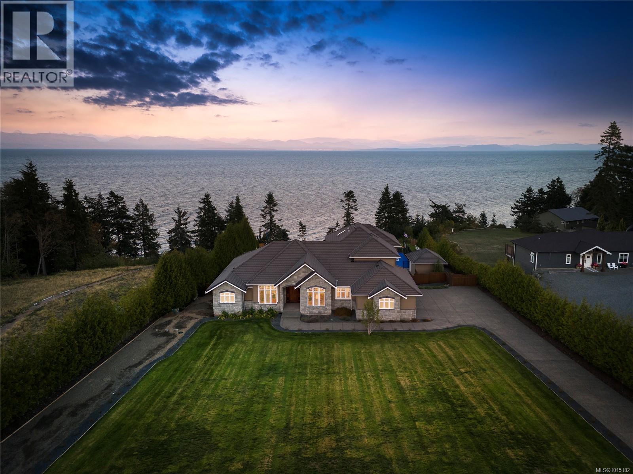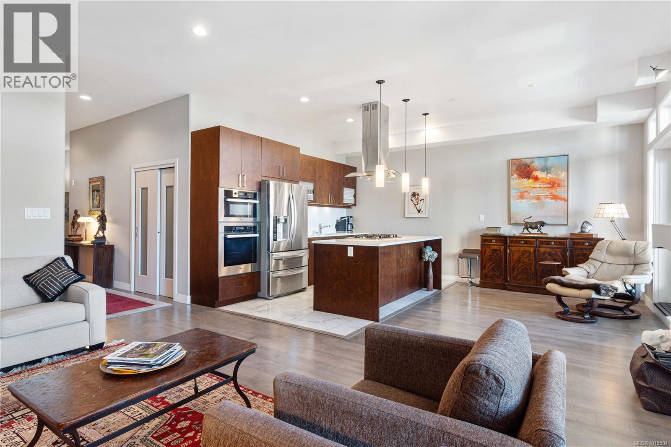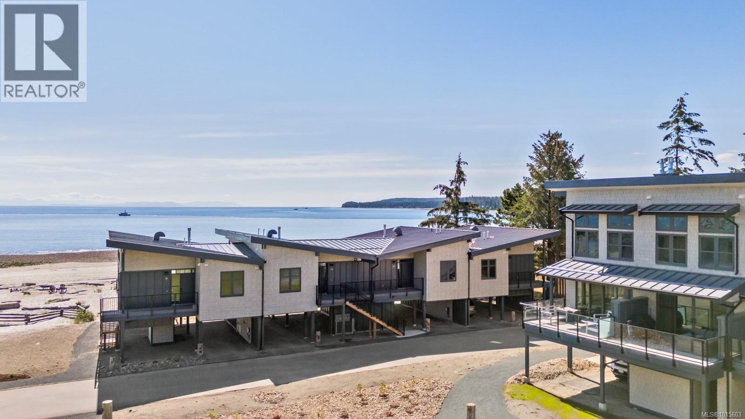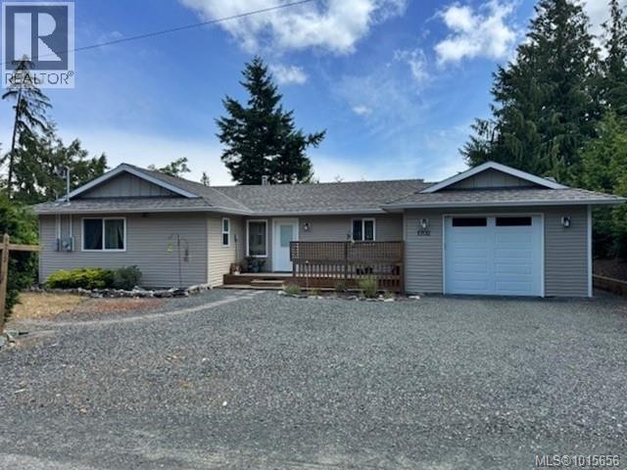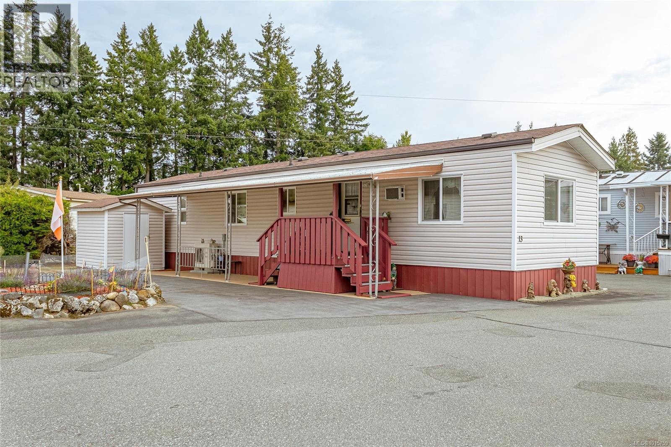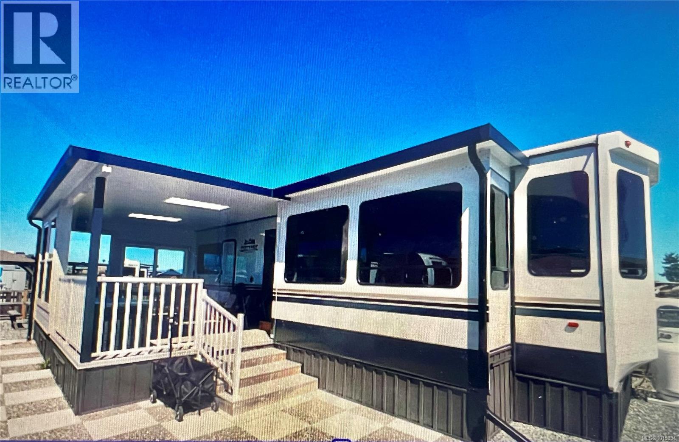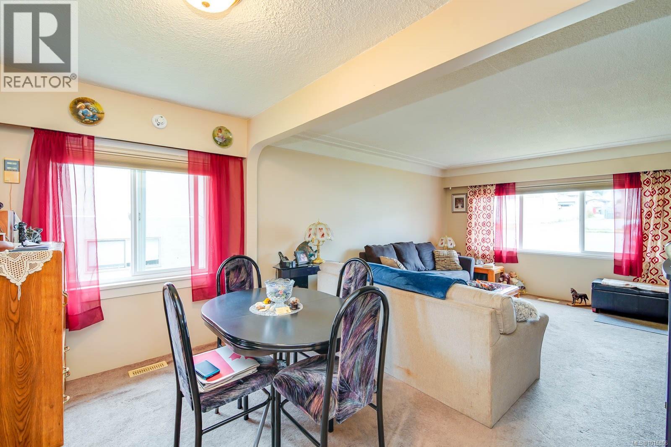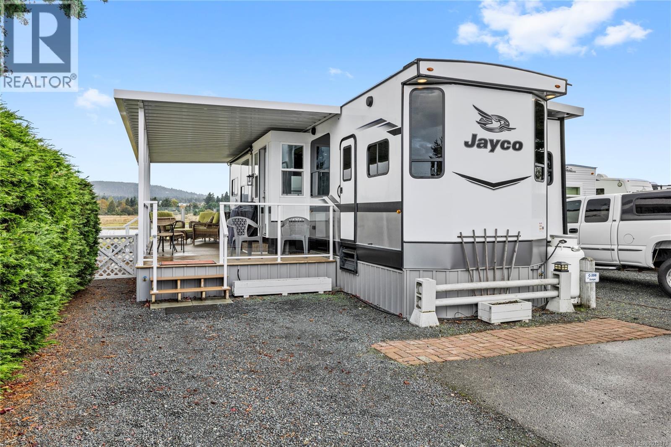10258 Sutton Rd
Honeymoon Bay, British Columbia
Hidden Acreage Gem in Honeymoon Bay – 10258 Sutton Rd 3 Bed | 2 Bath | 1.8 Acres | 1400+ sqft | 3-Car Garage | Walk to the Lake! Tucked just off the beaten path in charming Honeymoon Bay, this hidden gem offers the perfect blend of privacy, natural beauty, and small-town charm. Set on nearly 1.8 acres of fully fenced, flat, and usable land, this lovingly maintained property is bordered by mature trees and lush landscaping — your own private retreat in the Cowichan Valley. Built in the early 1990s, the home offers over 1,400 sqft of comfortable living space, including 3 spacious bedrooms, 2 full bathrooms, and a cozy layout ideal for families or retirees seeking a peaceful lifestyle. Recent updates include a new roof (2023), fresh interior paint, updated water system and pump with backup generator capabilities, and septic upgrades for peace of mind. The heart of the home features a wood-burning stove, perfect for those crisp island evenings. Downstairs, you’ll find a large, nearly full-height basement, ideal for storage, a workshop, or hobby space. Outdoors, enjoy apple trees, natural wildflowers, a creek, a chicken coop, and established garden beds ready for your green thumb. The generous 3-car garage provides ample room for vehicles, toys, and tools. Best of all, you’re just a short stroll to Honeymoon Bay’s stunning beaches, forested hiking trails, local grocery stores, and the beloved Saturday Market. Whether you're kayaking on the lake or relaxing under the trees, life is simply better here. Your private oasis awaits at 10258 Sutton Rd — come experience the magic of lake living! (id:48643)
RE/MAX Generation (Lc)
1017 Coral Pl
French Creek, British Columbia
Welcome to Bayview Estates Ideally situated on a pristine sandy bay between Parksville and Qualicum Beach—just moments from the French Creek Marina—this modern contemporary show home captures the essence of West Coast luxury living. Expertly crafted with clean architectural lines and upscale finishes, this 3-bedroom, 2-bathroom plus den residence features soaring ceilings and a spacious open-concept layout designed for both relaxed living and elegant entertaining. The gourmet kitchen is a chef’s dream, complete with quartz countertops, a large central island, custom cabinetry, a hidden oversized pantry, and a state-of-the-art JennAir gas cooktop. From the moment you enter, you're greeted by marble tile in the grand foyer and a stunning water feature, all framed by exquisite professional landscaping that elevates curb appeal to the next level. Unwind or entertain in style on the covered stamped concrete patio while enjoying sweeping views of the inlet. GST not included. (id:48643)
Royal LePage-Comox Valley (Cv)
Century 21 Harbour Realty Ltd.
3385 Edgewood Dr
Nanaimo, British Columbia
The ultimate ocean & mountain views! Wake to sun drenched morning sunrises & end the day with a dreamscape sunset. The 180 degree vistas are intoxicating. Beautifully maintained 3 bedroom townhome with full ensuite, kitchen with big windows to the views, lots of white cabinets, including pantry, ceramic flat top range & hardwood floors. Livingroom and dining combo allows for many options for furniture placement & full enjoyment of the natural gas fireplace, Master bedroom has full ensuite with jetted tub & separate shower & Large walk in closet. Private door to sundeck. Lower level has 2 spacious bedrooms, full bath, & a family room with access to another ocean view sundeck. Large storage room plus Extra 3rd level storage. Manicured low maintenance yard. Located in the heart of Departure Bay close to the beach, ferries, golf course & shopping Other features - new hot water tank May 2023, Phantom screens, quality designer window blinds, large double garage. 55+ strata, pets allowed. (id:48643)
RE/MAX Professionals (Na)
9992 Beach Dr
Chemainus, British Columbia
Welcome to this well-cared-for 1954 two-level home located on a quiet no-through road just steps from the ocean in charming Chemainus. Offering 2,280 sq. ft. of space on a generous 9,570 sq. ft. lot, the main level is fully finished while the lower level provides partially finished space with plenty of potential. The home features 3 bedrooms and 1 bathroom, with glimpses of the ocean and waterfront homes just across the street. Enjoy outdoor living in the southwest-facing backyard complete with both a deck and patio—perfect for soaking up the afternoon sun. This convenient location is close to schools, parks, scenic trails, restaurants, banking, the renowned Chemainus Theatre, and the library. All the amenities of downtown Chemainus are just minutes away, giving you the perfect blend of small-town charm and walkable convenience. (id:48643)
RE/MAX Island Properties (Du)
6480 Eagles Dr
Courtenay, British Columbia
Settled on a 2.47-ac oceanfront parcel, this 6589 sqft home has numerous conveniences and high-end finishes. Inside the 4-bd, 6-bth residence, you will find finishes like Brazilian cherry hardwood, heated tiles & basement, coffered ceilings, gas fireplaces, quartz counters, turn & tilt windows, and impressive natural lighting. Dramatic vistas dominate. Interior amenities: sound insulated media room, games room, gym and sauna, wine cellar, formal office, separate dining room, ensuites for every bedroom, chef’s kitchen and 3-car garage. Outside: freshly painted tennis / pickleball / bball / ball hockey court, putting green, oversized chess, covered deck & patio, ht tb, 8’ deep pool, ocean access, fenced yard, gated entrance, fire columns & landscaped throughout. Infrastructure: generator, security system, 2 wells, built-in bbq, 400-amp service, electric charger roughed in, O/D electric heaters, and speaker system. Meant to be seen in person. Book a showing today. Foreign Buyer Ban Exempt (id:48643)
Sotheby's International Realty Canada (Vic2)
403 10 Chapel St
Nanaimo, British Columbia
Welcome home—where modern living meets coastal beauty in the heart of Nanaimo’s walkable waterfront district. This 2 bedroom + den, 2 bath unit offers stunning ocean and mountain views with a functional and stylish layout, and high-end finishes throughout. The gourmet kitchen features quartz countertops, soft-close cabinetry, large island, and Miele appliances. The open concept living space seamlessly connects the kitchen, dining, and living areas to your spacious covered balcony. The primary suite includes a walk-in closet and a spa-like ensuite with heated tile floors, soaker tub, glass shower, and mirror with built-in TV. Additional highlights include a heat pump, on demand water, in-suite laundry, and a versatile den. The building is pet and rental friendly, making it the ideal investment property or place to call home. Residents enjoy secure underground parking, a fitness centre, and unbeatable access to downtown amenities, including the float plane, Helijet, and Hullo Ferry. (id:48643)
Oakwyn Realty Ltd. (Na)
22 9022 Clarkson Ave
Black Creek, British Columbia
Welcome to The Beach House at Saratoga.. the essence of Vancouver Island waterfront living. Perfectly positioned closest to the shoreline, this stunning two-story home captures sweeping, unobstructed ocean views. Inside, you’ll find two generous primary suites, a kitchen with stainless steel appliances, a cozy gas fireplace, and a private upper deck overlooking the water. Expansive windows fill the home with natural light, creating a seamless connection between indoors and the breathtaking coastal setting. Step onto the spacious patio to entertain, relax, or simply enjoy the ever-changing oceanfront scenery, while just steps away the soft white sands of Saratoga Beach invite you for walks and family gatherings. With strong revenue, proven bookings, and tourist commercial zoning, this property is both a lifestyle retreat and a lucrative investment. Fully furnished and turn-key ready for new owners, it is ideally located minutes from golf courses, marinas, and world-class trails. (id:48643)
RE/MAX Ocean Pacific Realty (Crtny)
1702 Country Rd
Qualicum Beach, British Columbia
Private location in Little Qualicum Village! This 3-bedroom home offers a versatile layout with 2 bedrooms up and 1 down, making it easy to add a suite with basement laundry already in place. The bright, walk-out basement features a spacious rec room with wood stove, a large bedroom with walk-in closet, and a full 4-piece bath. Upstairs boasts an open-concept country-style kitchen with granite counters, island, and stainless steel appliances, plus a sunny dining area that opens to a cozy sunroom. The primary bedroom includes a bay window and generous ensuite, and all bedrooms have direct bathroom access. Durable laminate flooring throughout. With some tree trimming, you may even enjoy an ocean view! All measurements are approximate and data should be verified if important. (id:48643)
RE/MAX Professionals (Na)
13 6245 Metral Dr
Nanaimo, British Columbia
Beautiful impeccably maintained 840 sqft residence constructed in 1991. Equipped with 2 bedrooms / 1 bathrooms and an ideal low maintenance layout with each bedroom at far end of the home for quiet restful sleeping. The 11x10 primary bedroom features a full size closet. Other features include efficient thermal windows and new 2023 high efficiency electric furnace & heat pump which allows for lower heating bills in the winter & air conditioning in the summer. The exterior has been lovingly maintained with easy care vinyl siding & features a patio & deck which is partially covered for your year round enjoyment. There are also plenty of room for all your storage needs with a detached storage shed. The location is superb with all North Nanaimo amenities including grocery shopping right next door and bus transportation routes just feet away. All measurements are approximate and should be verified if important. Easy to show anytime! (id:48643)
Sutton Group-West Coast Realty (Nan)
C284 200 Corfield St
Parksville, British Columbia
Experience the Ultimate West Coast Retreat at Surfside Ocean Beach Resort. Welcome to Surfside, where coastal living meets comfort, community, and natural beauty of beached and the pacific ocean. Perfectly situated with direct beach access and sweeping views of the Salish Sea and beyond, this exclusive resort offers more than just a getaway—it’s a four season relaxing lifestyle experience. Ownership at Surfside includes a fully serviced lease lot and a beautifully appointed 2022 Cedar Creek Cottage travel trailer, designed for year-round comfort and maximum enjoyment. Step inside to discover a thoughtfully custom crafted interior featuring a modern spacious four-season sunroom with a heat pump, 50 amp service, a spacious and cozy bedroom with generous storage, built-in electric fireplace, Lazy Boy recliners, a hide-a-bed, blackout blinds, TVs, washer and dryer, built in vac, large kitchen with high end appliances, a built in dishwasher and an abundance of cabinetry—every detail curated for comfort and your recreational convenience. Outside, relax in your covered rear seating area or entertain on the expansive outside patio, which opens onto peaceful common green space grounds and is just steps from one of the resort’s well-equipped clubhouses. A short stroll takes you to the second clubhouse and the outdoor pool, perfect for warm summer days. Surfside RV Resort offers secure gated access and a wealth of amenities, including tennis and pickleball courts, a hot tub, and a vibrant calendar of community events that bring neighbors together throughout the year. Open year-round, with up to 180 days of personal use annually, Surfside Resort is a premium designed West Coast pacific ocean beach escape—where every visit feels like a holiday at home. Whether you’re seeking a serene retreat or an active community, Surfside delivers an unparalleled resort experience in one of the most breathtaking settings on Vancouver Island. Surfside Resort – Coastal Living at Its Finest. (id:48643)
Sutton Group-West Coast Realty (Nan)
3582 11th Ave
Port Alberni, British Columbia
Discover the ease and charm of single-level living in this delightful 3-bedroom, 1-bathroom rancher, ideally situated in a central location. This home is a stone's throw away from shopping centers, pharmacies, take-out restaurants, and more. Stay comfortable year-round with a natural gas furnace paired with central air conditioning. Benefit from alley access and ample parking options, including street parking and a detached double car garage equipped with a 200 amp panel, perfect for welding or woodworking. This setup offers the perfect blend of convenience and security for your vehicles and storage needs. This home is a perfect match for those seeking a blend of charm, practicality, and location. Don't miss your chance to own this lovely property that promises easy living and modern convenience. Schedule a viewing today and experience the charm of this centrally located rancher for yourself! Measurements are approximate, should be verified. (id:48643)
RE/MAX Mid-Island Realty
208 200 Corfield St
Parksville, British Columbia
Welcome to Surfside RV Resort — a truly unique, gated oceanfront retreat in the charming seaside town of Parksville on Vancouver Island. This exceptional vacation property features a beautifully appointed 1-bedroom, 1-bath fixed trailer built in 2023, fully furnished and thoughtfully equipped with all the modern comforts you need. A large covered patio with glass railings, complete the picture. This gives you an amazing view of both the mountains and all that this diverse nature reserve has to offer. Just a one-minute stroll to the beach, you'll enjoy the natural beauty and peaceful surroundings for years to come. Surfside’s outstanding amenities include a spacious clubhouse, tennis courts, and a pool and hot tub complex, ideal for relaxing or staying active, whatever your mood. While Surfside is an active and popular summer resort, this trailer, with its winterized features, electric fireplace, mesmerizing view of the estuary and mild coastal weather, provides a cozy place for an extended midwinter break, your perfect getaway, ready to enjoy for decades. (id:48643)
Royal LePage Island Living (Qu)

