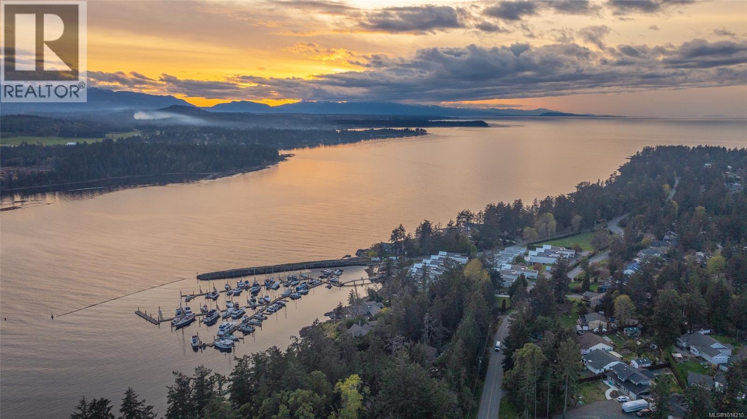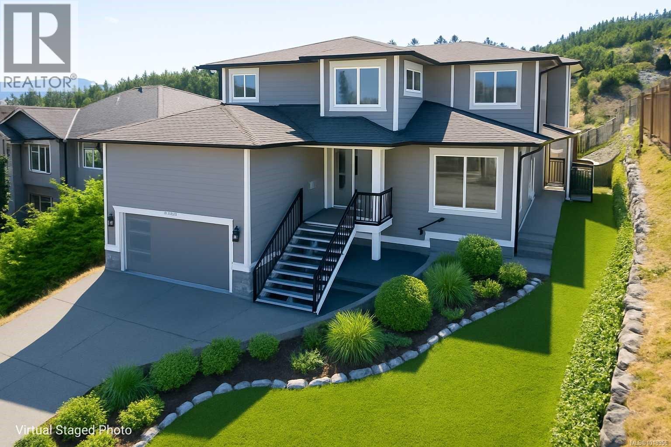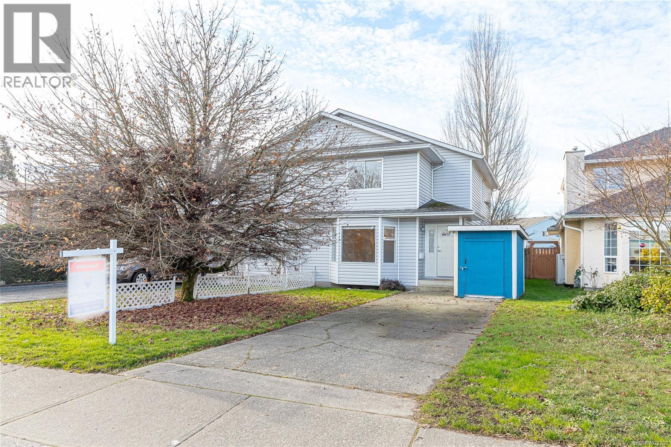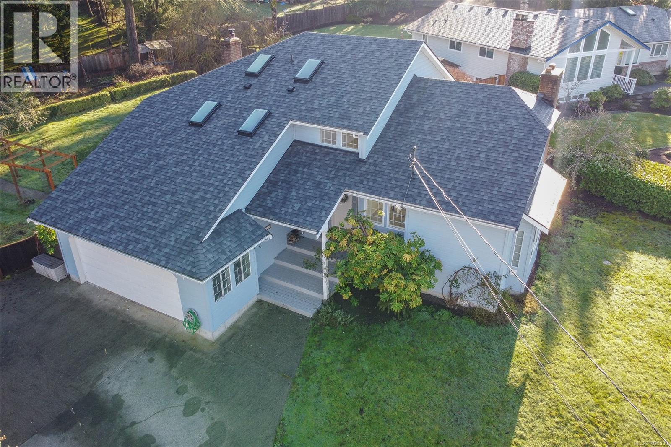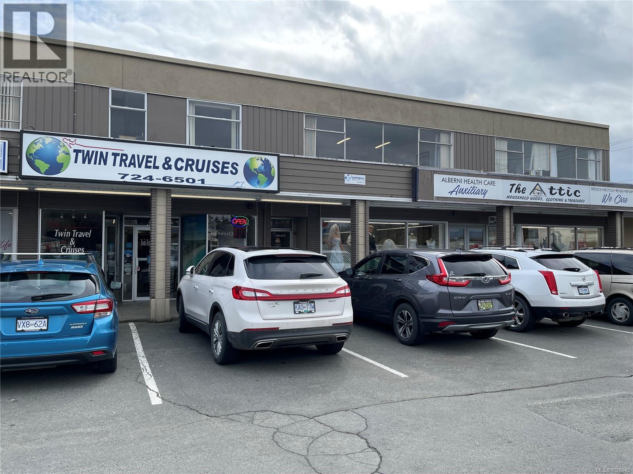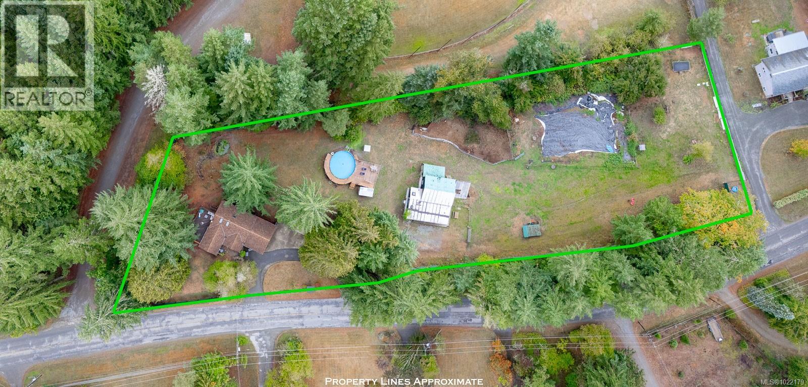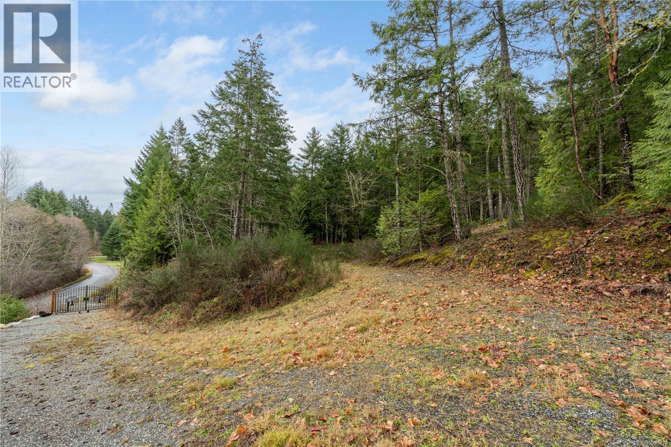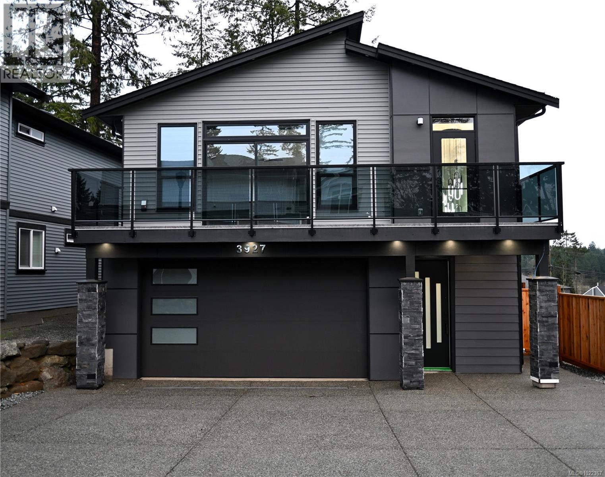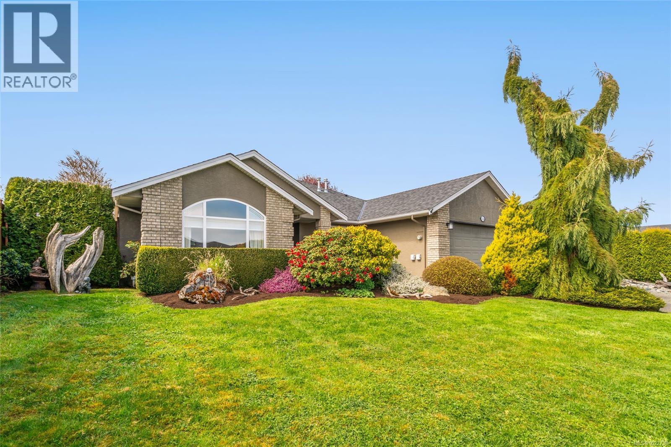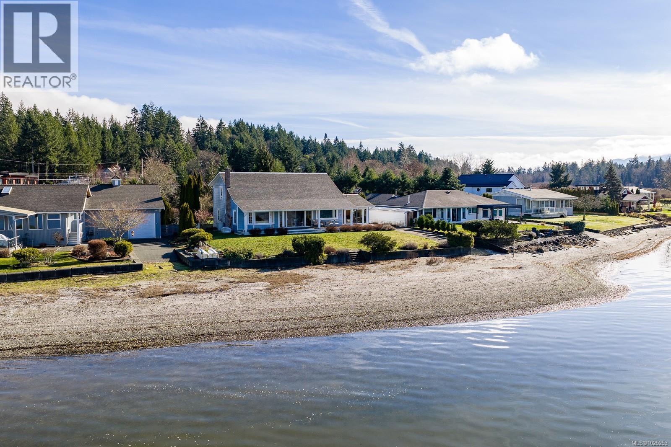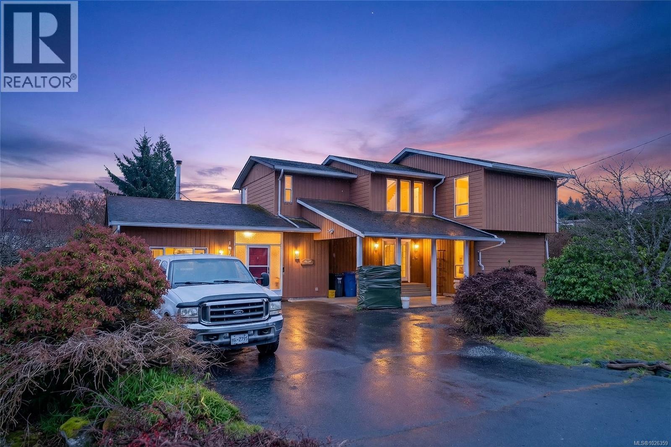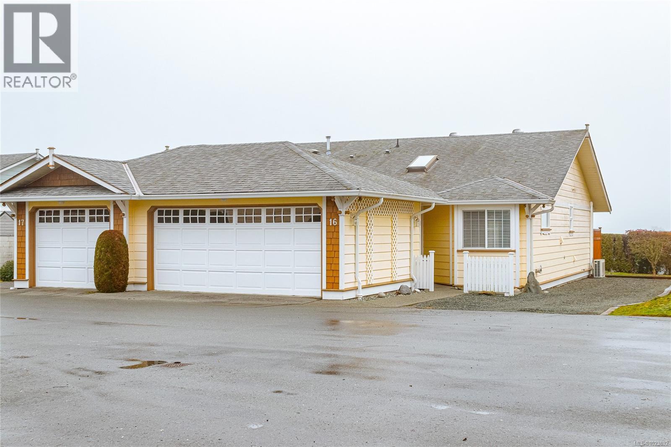1530 Marina Way
Nanoose Bay, British Columbia
Build Smart: The Only Flat Building Lot in the Area Welcome to 1530 Marina Way in Nanoose Bay—a truly rare opportunity in the coveted Beachcomber neighbourhood. What makes this property so special? It's the only flat building lot in the area, meaning no expensive excavation or retaining walls required. Key Benefits: • Flat and level: Save up to $250,000 in building costs compared to sloped lots • Ready to build: Cleared, with utilities to the lot line • Approved septic permit (VIHA) and concept plans included • Freehold title • 13,068 sq ft: Room for a home, carriage house, garden, workshop, and parking • Prime location: Across from the marina and steps from Beachcomber Regional Park And it’s all priced at $484,900. Try finding that kind of value with ocean access on the mainland If you love being near the water, this is your paradise. The marina is literally across the street. Launch your kayak, paddleboard, or boat from any of the nearby beach access points. Explore tidal pools, fish the coastline, or simply relax to the rhythm of the ocean. Nearby gems include: • Beachcomber Regional Park • Fairwinds Golf Course • Rusted Rake Farm • Nanoose Bay Cafe • The Rocking Horse Pub • Blue Moon Rising And for shopping, medical care, and big-city amenities? Parksville and Nanaimo are just a short drive away. Don’t Miss Your Chance to Build Smarter In a region where most lots are sloped and require costly excavation, this is your chance to save big and build wisely. 1530 Marina Way is the only flat building lot in its neighbourhood—and it’s ready when you are. Whether you’re retiring, relocating, or reinventing your life, Vancouver Island offers the peace, space, and affordability you’ve been looking for. (id:48643)
Royal LePage Island Living (Pk)
6291 Nevilane Dr
Duncan, British Columbia
Welcome to 6291 Nevilane Drive—an exceptional 2,572 sq ft 5 bed, 4 bath home nestled in one of Cowichan Valley’s most sought-after neighborhoods. Located in The Cliffs over Maple Bay, this 2019 build offers stunning panoramic views and an ideal floor plan for family living and entertaining. Step into the impressive 19-ft entryway and into the open-concept living, dining, and high-end kitchen space—complete with soft-close solid maple cabinetry, quartz countertops, and an oversized island perfect for gatherings. The main floor features a primary bedroom with walk-in closet and built-in organizers, a luxurious 4-piece ensuite, and French doors to the patio. You’ll also find a second bedroom, an office, and a spacious laundry/mudroom. Upstairs offers even more flexibility with a second principal suite, two additional bedrooms, a full bath, and a bright family room. Enjoy 9-foot ceilings throughout, a natural gas fireplace, efficient heat pump, and a crawl space—partially 7 ft high—ideal for a flex space with garage access. Rest and relax on your impressive private back deck with gazebo a perfect space to start and end your days or to share with family and friends. Step outside your door to hiking and biking trails, all within minutes of Maple Bay Marina. This is Vancouver Island living at its finest! (id:48643)
Royal LePage Duncan Realty
6178 Somenos Rd
Duncan, British Columbia
Welcome to this bright and well-maintained half duplex offering 1,433 sq ft of comfortable living space in a family-friendly neighbourhood. The main level features an open-concept living and dining area filled with natural light, a convenient powder room, laundry, and a functional kitchen with a cozy breakfast area at the back of the home. Step outside to a fully fenced backyard with a deck—perfect for relaxing or entertaining. Upstairs, you’ll find a spacious primary bedroom complete with a walk-in closet, along with two additional bedrooms ideal for family, guests, or a home office. Recent updates include new flooring, fresh paint, and modern light fixtures, making this home move-in ready. Located in a great community close to ball fields, soccer fields, parks, and schools, this home is also within walking distance to shopping and restaurants at Berkey’s Corner. A fantastic opportunity for families, first-time buyers, or investors alike. Book an appointment today to view. (id:48643)
RE/MAX Island Properties (Du)
6431 Abbey Rd
Duncan, British Columbia
Step into this 4-bed, 3-bath family home located on a quiet no-through road in desirable Maple Bay. Offering total peace of mind, this home features a brand-new roof, fresh exterior paint, and new skylights. Inside, the main level entry leads to a sun-drenched formal living room with soaring vaulted ceilings and a wood-burning fireplace. The bright, spacious kitchen flows into a family room with a woodstove, perfect for cozy Island winters. Upstairs, the spacious primary suite is a true retreat with a 5pc ensuite, walk-in closet, and a private deck for your morning coffee. The 0.41-acre lot is a family dream: Tons of parking between your double garage and driveway! The backyard is fully fenced and features a garden, compost area, hot tub and concrete patio. Centrally located near great schools, several parks/green spaces, just minutes from Maple Bay’s beaches, marinas, and hiking trails, and only 10 minutes from Downtown Duncan’s shops! This is the Cowichan Valley lifestyle you’ve been looking for! (id:48643)
Pemberton Holmes Ltd. (Dun)
C 4770 Johnston Rd
Port Alberni, British Columbia
Bright, professional office space available for lease in the thriving Adelaide Centre, prominently fronting busy Johnston Road — the main thoroughfare through Port Alberni. This inviting space is filled with natural light and offers mountain and city views, creating an inspiring work environment for you and your clients. Ideally situated for visibility and convenience, the location provides excellent exposure along one of the area’s highest-traffic corridors. Shared amenities include bathroom facilities and stair access. The 2026 base rate plus CAM is $1,001.39 per month plus GST. A fantastic opportunity to establish or grow your business in a high-profile, central location. All measurements are approximate; verify if important. (id:48643)
RE/MAX Professionals - Dave Koszegi Group
3585 Glenora Rd
Duncan, British Columbia
2 Acres in Sought-After Glenora! This fully fenced property offers a main home and an accessory building. The main home boasts 4 bedrooms, 2 baths, an office, vaulted ceilings, skylit dining room with fireplace, and French doors to a sun deck. Enjoy summer fun in the above-ground pool with wrap-around deck. Country living is complete with a greenhouse, chicken coop, large veggie garden, gazebo with fire pit, mature landscaping & fruit trees and the far end of the property a 50 US/gpm production well. The property also features a dedicated RV power hookup at the far corner, perfect for visiting guests or your own recreational use. A rare Glenora gem! Floor plans upon request. (id:48643)
Pemberton Holmes Ltd. (Dun)
7901 Ridge Rd
Lantzville, British Columbia
Set on a rare 2.47 acres in Upper Lantzville, this property offers an incredible opportunity to build a true dream home on a large, private parcel of land. A portion of the property is naturally treed, creating a strong sense of seclusion and a peaceful, rural atmosphere while still allowing flexibility for a thoughtfully designed custom residence. One of the most compelling features is the property’s direct access to the Copley Ridge trail network, offering an exceptional connection to nature with hiking and outdoor recreation right from your doorstep, an amenity that is both highly desirable and difficult to replicate. The Rural Residential zoning may permit two homes (buyer to confirm with the District of Lantzville), opening the door to multiple possibilities. This could suit a primary residence with carriage home and shop, multigenerational living, or, for a builder, the potential to construct two strata-titled homes and sell them individually. An approved and permitted well has already been drilled, providing an important head start and reducing upfront development work and costs. All of this is located just five minutes from North Nanaimo, providing quick access to shopping, schools, beaches, and everyday amenities. A rare blend of acreage, privacy, trail access, and proximity to town in one of the area’s most sought-after rural settings. (id:48643)
RE/MAX Professionals (Na)
3927 Jingle Pot Rd
Nanaimo, British Columbia
Welcome to 3927 Jingle Pot Rd — a stunning brand-new 2025-built home offering 5 bedrooms and 4 bathrooms, located in a highly desirable family-oriented neighborhood. High-end finishes throughout give this home an exquisite feel, from the elegant living room fireplace to the gorgeous waterfall island that anchors the modern kitchen. Designed with both luxury and functionality in mind this home also features a CCTV home security system, hot water on demand and a legal 2-bedroom suite - perfect for extended family, guests, or rental income. Set in a welcoming community with amazing neighbors, the area offers numerous walking trails and dog-friendly paths, ideal for an active lifestyle. Enjoy the convenience of being just a 5-minute drive to North Nanaimo amenities, including Woodgrove Centre, shopping, dining, and more. Data and measurements are approximate and should be verified if important. (id:48643)
RE/MAX Professionals (Na)
748 Kensington Pl
Qualicum Beach, British Columbia
Discover this gorgeous, sun-filled Chartwell rancher featuring 3 spacious bedrooms and 2 luxurious baths. Thoughtfully updated with a newer 2 year old roof, Trane heat pump, fencing & tasteful lighting fixtures. This home sits on a beautifully landscaped .18-acre lot with a serene backyard garden. The formal living and dining areas flow into a gourmet kitchen with updated counters, backsplash, Bosch stainless steel appliances, and newer tile flooring, opening to a bright family room. Wood flooring, oversized windows with new coverings fill the space with natural light. The primary bedcroom boasts a walk-in closet and full ensuite. Enjoy a sunny patio, private yard, and heated double garage. Ideally located just minutes from Qualicum & Parksville, with easy access to golf courses, parks, trails, shopping, and essential amenities. For more details or to view this property, contact Lois Grant Marketing Services direct at 250-228-4567 or view our website at www.LoisGrant.com for more details. (id:48643)
RE/MAX Anchor Realty (Qu)
7600 Tozer Rd
Fanny Bay, British Columbia
Nestled in the coveted community of Ship's Point, this exceptional four-bedroom, three-bathroom oceanfront residence offers a rare opportunity to embrace Vancouver Island waterfront living at its finest. With direct walk-on beach access, a private small boat launch, and absolutely breathtaking ocean views, this remarkable property delivers an unparalleled coastal lifestyle that dreams are made of. The southwest-facing orientation welcomes abundant natural light throughout the day, streaming through expansive windows that beautifully frame panoramic vistas of shimmering waters and majestic mountain ranges beyond. Every room captures the essence of waterfront living, creating a seamless connection between comfortable indoor spaces and the spectacular natural surroundings. At the heart of this welcoming home, a cozy fireplace anchors the living space, providing warmth and ambiance for relaxing evenings spent watching the sunset paint the sky in brilliant colors. The thoughtfully designed sun room offers a serene retreat where you can enjoy your morning coffee while taking in the ever-changing coastal scenery. The primary bedroom is conveniently situated on the main level, offering both accessibility and privacy along with stunning views. A bonus provides flexible space perfect for remote work or creative pursuits, allowing you to maintain productivity while enjoying this peaceful setting. Step outside onto the spacious deck overlooking the ocean and mountain ranges, which will undoubtedly become your new favorite spot for entertaining guests or simply unwinding after a long day. Courtenay is approximately twenty-five minutes away, providing access to all essential amenities, while Comox Valley Airport sits thirty-five minutes distant for convenient travel connections. Contact us today to schedule your private viewing of this extraordinary oceanfront property. (id:48643)
RE/MAX Anchor Realty (Qu)
10875 Grandview Rd
Saltair, British Columbia
This bright Saltair home, just two blocks from the beach, offers coastal living with incredible versatility. Enjoy ocean views from the upper patio, accessible from both the primary bedroom and sunroom. Thoughtful features include oak hardwood in the primary, a spa-inspired ensuite with soaker tub, a cozy brick-accented woodstove, cedar details, and a spacious living room with charming window seat. The updated country kitchen shines with new appliances and a wood-topped island. Two kitchens provide excellent potential for an in-law suite. Outside, you’ll love the sunny backyard, deer-fenced veggie garden, established orchard with fruit trees, plus a workshop/tool shed and garden shed. Measurements are approximate, please verify if important. (id:48643)
Exp Realty (Na)
16 9933 Chemainus Rd
Chemainus, British Columbia
One of the most sought after units in Station Ridge Village is this 2 bedroom 2 bathroom townhome located at 16-9933 Chemainus road Chemainus - Ocean views this unit is well maintained and comes with a two car garage and another parking space - Nice open floorplan with vaulted ceilings, gas fireplace, hardwood floors, new patio doors to the yard, new paint throughout. Primary with ensuite and walk in closet- Second bedroom and another full bath make this a very nice layout- located close to shopping and all forms of recreation that Chemainus and area have to offer including walking trails, mt Brenton Golf and just a few blocks to the ocean- Wonderful 1100sqft townhome with super nice neighbors - Unit is ready to go and easy to show (id:48643)
RE/MAX Generation (Ch)

