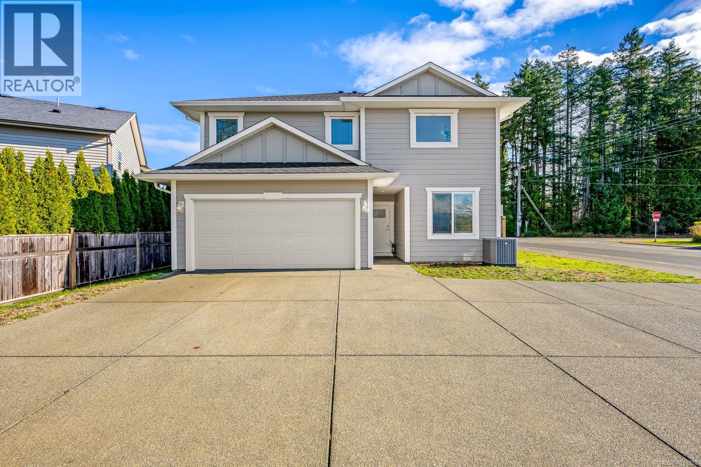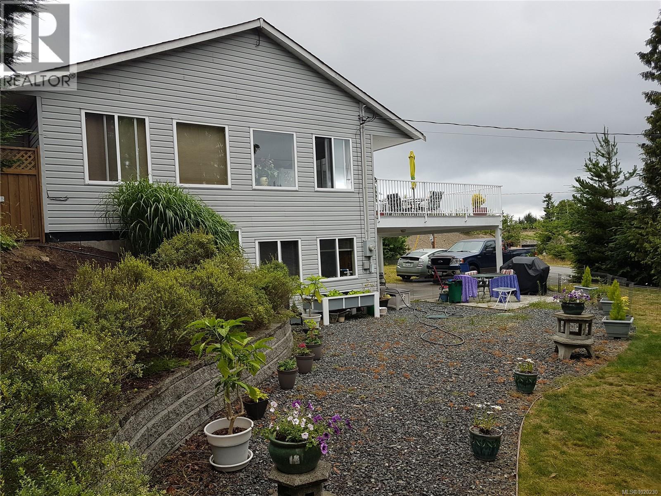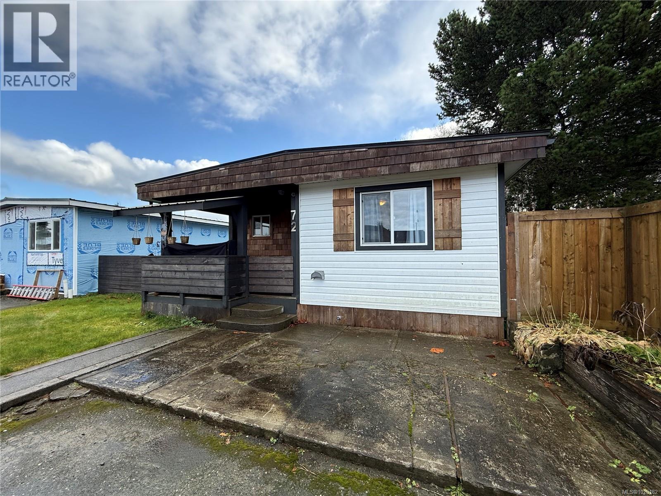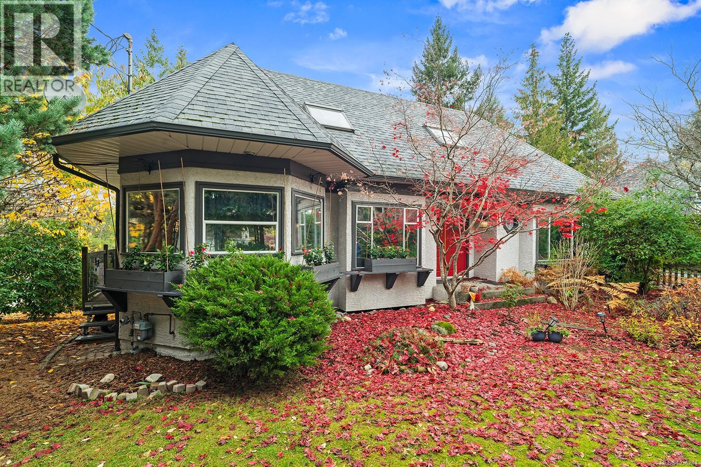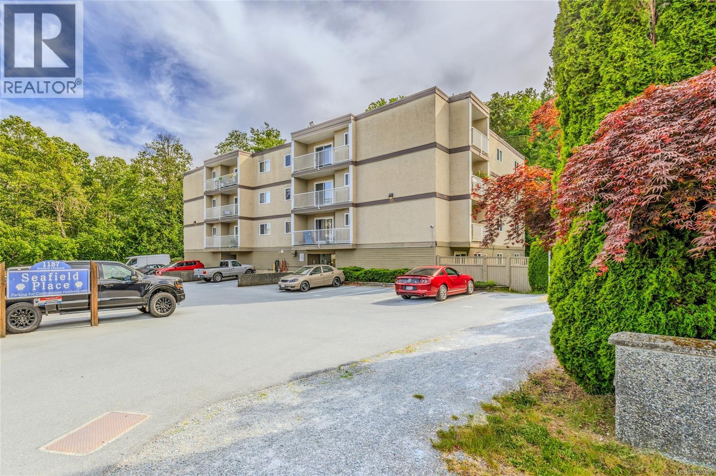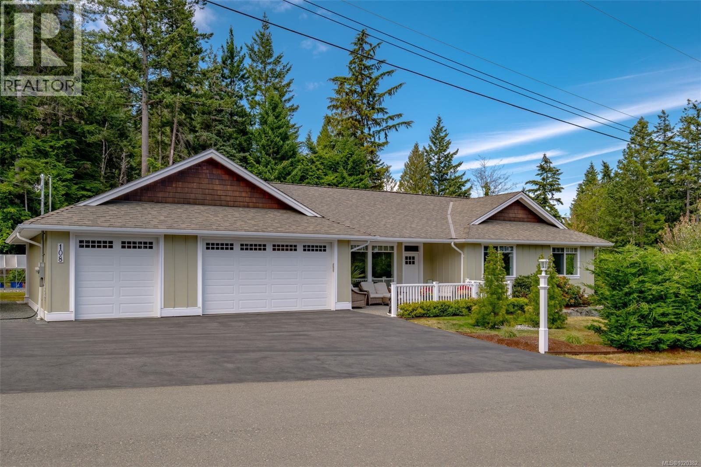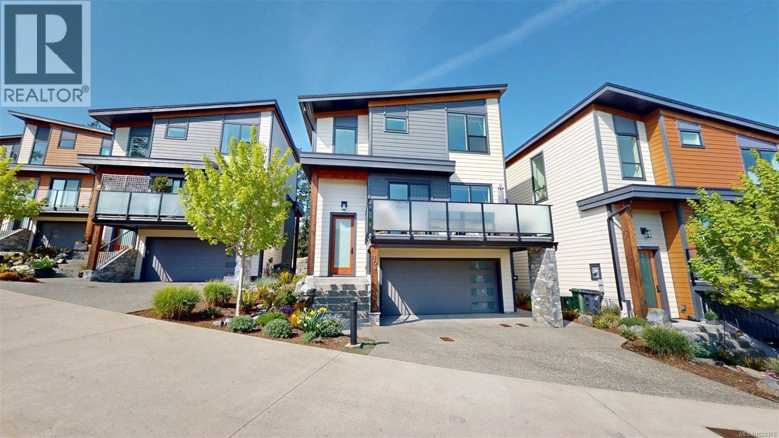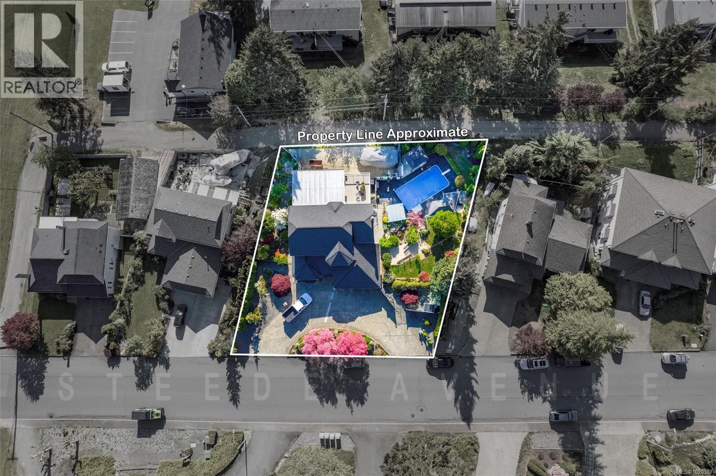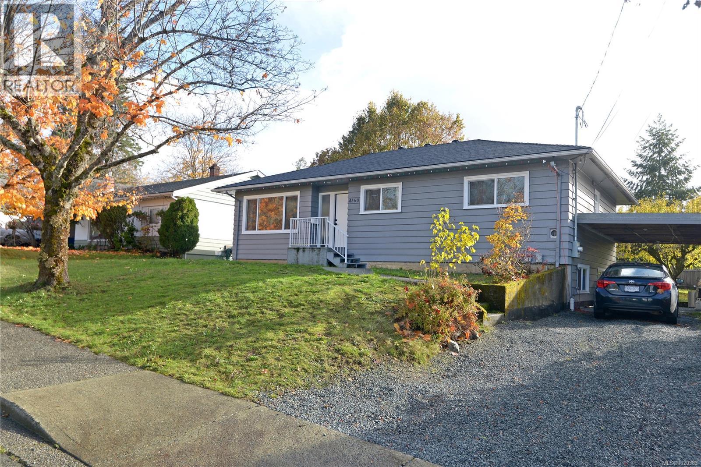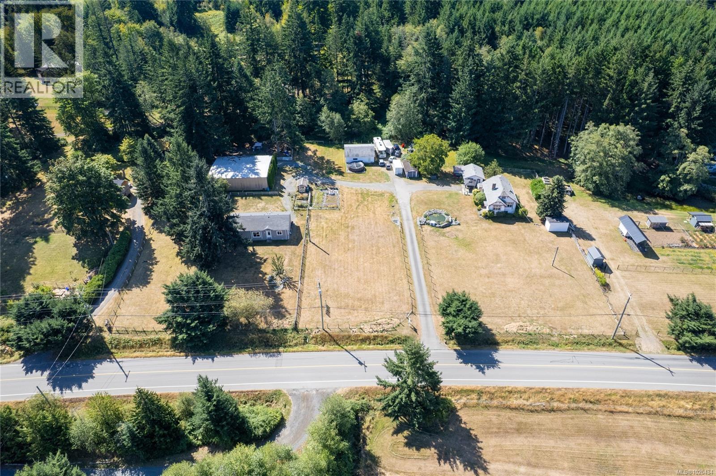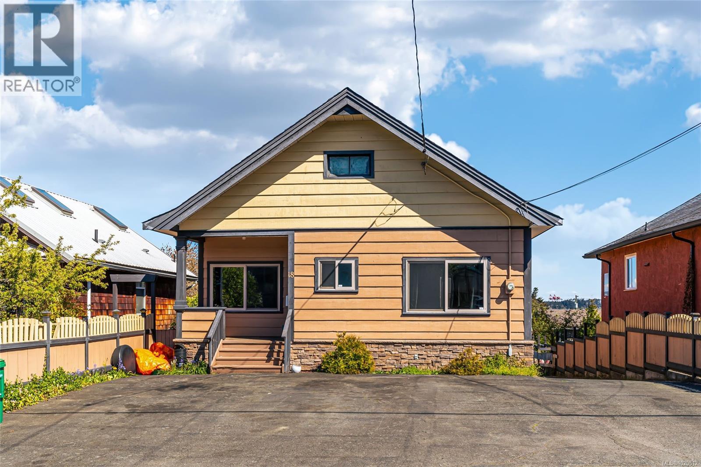499 Torrence Rd
Comox, British Columbia
Move-in ready and barely lived in, this beautiful 3-year-old Comox home feels brand new! Offering over 2,000 sqft of bright, open living space, it’s perfect for families or entertaining. The main floor features high-end laminate plank flooring, large windows, and a cozy gas fireplace. The spacious kitchen includes granite counters, quality appliances, and plenty of storage, plus there’s a convenient den or home office. Upstairs, the primary suite impresses with mountain views, a 5-piece ensuite, and a generous walk-in closet. Two additional bedrooms, a full bath, and laundry complete the upper level. Enjoy year-round comfort with a heat pump and lots of parking. Located within walking distance to schools, parks, and just minutes from downtown Comox, beaches, and amenities, this home is the perfect blend of comfort, style, and convenience! (id:48643)
Royal LePage-Comox Valley (Cv)
6 219 Bagshaw St
Parksville, British Columbia
Nicely updated 1-bedroom plus den, 2-bath patio home in The Pioneer Manor—a welcoming, pet-friendly 55+ community in the heart of Parksville. Just a short stroll to shopping, the beach, and all essential amenities, this charming home offers convenience and comfort in equal measure. The spacious living and dining area opens to a private south-facing patio with an overhang, ideal for relaxing or entertaining. A bright breakfast nook complements the well-appointed kitchen featuring stainless steel appliances and solid wood cabinetry. Five skylights fill the home with natural light, creating an inviting atmosphere. The generous primary suite includes a full ensuite with washing machine and abundant closet space. A separate patio door from the bedroom leads out to the patio to enjoy your morning coffee. Recent updates include fresh paint, stylish window coverings, a new water heater, and heat pump for efficient heating and cooling. The complex provides covered parking, a workshop, greenhouse, guest suite ($20/night), community rooms, and garden plots—perfect for enjoying the Island lifestyle. (id:48643)
RE/MAX First Realty (Pk)
1731 Dar's Pl
Qualicum Beach, British Columbia
This beautiful well maintained mountain view home with suite currently rented for $1,300.00, is located, only 15 min. north of Qualicum Beach. The 2+2 bedroom/2+1 bath features 5'' maple hardwood on main level & Brazilian cherry in lower unit. Corian kitchen counters in both units. Heat pump on main level with a propane fire plc. The 20'x20' sundeck has beautiful southern exposed with kitchen aide propane BBQ that is plumbed into larger leased tank. The lower level has a shared laundry craft room with open concept living, kitchen, dining room and a double carport. The roof has been professionally sealed with a warranty until 2030. If used as a income property bring in about 38K a year & occupancy cost from 25/26 of about $8,400.00 leaves 30K for debt serving or 5% return on your investment plus inflation with the market being very low at this time. This is a dream location surrounded by walking trails, golf courses & beaches. Many items from main floor can be included in purchase price. So, if you enjoy mild winters & peaceful country living sit back & enjoy this beautiful space (id:48643)
Coldwell Banker Oceanside Real Estate
72 7100 Highview Rd
Port Hardy, British Columbia
This charming home offers privacy and sunshine with just under 1,100 sq ft, 2 bedrooms + den and 1 bath! Enjoy the spacious back deck overlooking the trees—perfect for relaxing outdoors. Enter through a covered porch, ideal for dry storage and escaping the rain. Inside, you’ll find a large living area with a heat pump and WETT-certified wood-stove, access to the backyard, deck and primary. bedroom from this space. The functional layout includes a dining area, bright kitchen, second bedroom, separate laundry, and a 4-piece bath. Recent updates include a new roof, vinyl windows, laminate flooring, heat pump, and wood-stove. Quick possession available—an affordable, move-in-ready option you won’t want to miss! (id:48643)
460 Realty Inc. (Ph)
647 Tamarack Dr
Qualicum Beach, British Columbia
Qualicum Woods; step into a one-of-a-kind home offering expansively renovated finishings. The main floor impresses with a modern kitchen featuring a gas cooktop, sleek quartz countertops and updated appliances. Spacious formal sitting and dining rooms offer more than enough room to entertain. 4 bedrooms and 4 full bathrooms; all tastefully updated, danish windows on the second floor that combine airflow and starlit nights not to be outdone by the bonus lookout! The lower-level walkout adds incredible flexibility with 3 studio spaces; two fully soundproofed-perfect for creators, professionals, or hobbyists. Enjoy movie nights in your own home theatre, plus the convenience of an attached garage. Designed to inspire and elevate your passions, this exceptional property blends comfort, creativity, and functionality in every corner. (id:48643)
RE/MAX Professionals (Na)
407 1187 Seafield Cres
Nanaimo, British Columbia
Welcome to this well maintained,vacant ready to move in 2bed 1bath Condo in the heart of Nanaimo. Whether you are an Investor or first time Home Buyer, This well laid out top floor 722 Sqft unit is the perfect blend of comfort and convenience, Situated within walking distance to Nanaimo Hospital, Grocery Stores, Schools, Public Transportation, and Medical Services. This unit features walkthrough kitchen, full sized appliances and open concept of dining and living area along with 2 spacious bedrooms and 3piece washroom, living room connects with a balcony facing quite side of the building. Enjoy Bowen Park, just 3-minute drive away, or explore the vibrant surroundings with Hullo Ferry, Departure Bay Ferry, Harbour Air Seaplane, stunning Beaches all within 10 minutes. Don't miss your chance to own this fantastic property at a competitive price. All measurements are approximate and should be verified if important. (id:48643)
RE/MAX Professionals (Na)
108 Allview Lane
Bowser, British Columbia
Bright, beautiful 3 bed, 2 bath rancher in sought-after Salish Estates! This 1,663 sq ft home features vaulted ceilings, quartz counters, vinyl plank flooring, ocean glimpses and a spacious triple garage with room for storage or a workshop. Since purchase, thoughtful upgrades include a propane fireplace, custom blinds, fencing, hedging, greenhouse, storage shed, cement walkway, sealed driveway, and updated front deck railing. A brand new 2.5 Ton Heat Pump with Backup Furnace and stand-alone HRV system with dedicated ductwork was just installed, adding value, comfort and efficiency. The primary suite offers a large walk-in closet and spa-like ensuite with quartz counters, heated floors, and walk-in shower. Plenty of parking with space for your RV or boat plus sani-dump hookup. Located in a quiet bare land strata with a low $25/mo fee covering shared septic. Walk to the beach or explore nearby Bowser amenities: grocery, gym, café, yoga studio, hardware store, and marina. Move-in ready coastal living! (id:48643)
Royal LePage Nanaimo Realty Ld
103 1217 Manzanita Pl
Nanaimo, British Columbia
Luxury Living in Departure Bay Discover this beautifully crafted 4-bedroom, 4-bathroom home offering 2,199 sq ft of refined living space. Thoughtfully designed with an open-concept layout and high-end finishes, and sweeping ocean and mountain views that blend luxury with everyday comfort. The gourmet kitchen features upgraded appliances, quartz countertops, and a generous island-perfect for culinary enthusiasts and entertainers. Retreat to the spacious primary suite complete with a spa-inspired 5-piece ensuite. Enjoy modern amenities including gas heating, air conditioning, a feature fireplace, and a double garage with ample space for storage or hobbies. Step outside to relax or entertain on multiple decks and a covered patio with gas BBQ hook-ups. A standout feature is the flexible lower-level room with its own entrance and bathroom - ideal as a guest suite, home office, or mortgage helper. In addition, this home has a pre-built space for an elevator that can be installed reaching all 3 floors. Come and experience this peaceful location near scenic walking trails and the expansive 600-acre Linley Valley Park, the perfect balance of nature and low-maintenance luxury living. Bonus: GST has already been paid (id:48643)
Comfree
4118 Steede Ave
Port Alberni, British Columbia
DREAM EXECUTIVE HOME, where luxury meets comfort in an idyllic setting . Welcome to this beautifully updated residence that perfectly blends modern amenities with serene outdoor living. Nestled amidst lush gardens, this property features a sparkling ground pool and a charming gazebo area, ideal for relaxation and entertaining. The expansive patio offers beautiful views, providing the perfect backdrop for outdoor gatherings or quiet evenings.The impressive 44 x 22.8-foot shop is a handy addition, complemented by a spacious double garage, ensuring ample storage and workspace for all your needs. Inside, the main floor boasts a chef’s kitchen designed for culinary enthusiasts, seamlessly flowing into an inviting eating nook and comfortable family room. French doors lead from the eating nook to the large deck, enhancing the indoor-outdoor living experience. Enjoy formal entertaining in the elegant dining room or unwind in the cozy living room. Upstairs, the generous primary bedroom is a true retreat, featuring a luxurious en suite bathroom and a stylish dressing room. Two additional bedrooms provide ample space for family or guests, accompanied by a well-appointed full bathroom. Convenience is key with a dedicated laundry room and a convenient two-piece powder room situated on the main floor. Beautiful hardwood floors add warmth and sophistication to this exquisite home. The property's landscaped gardens enhance the overall charm, providing a peaceful escape & connection to nature. Recent updates include new heat pump, electric furnace, some plumbing & new gutters. Don’t miss the opportunity to make this enchanting property your own—schedule a showing today! (id:48643)
Royal LePage Island Living (Pk)
4360 Princess Rd
Port Alberni, British Columbia
Visit REALTOR website for additional information. Located in the heart of beautiful Port Alberni BC this renovated 2 storey 3 bedroom 1 bathroom character home awaits! Situated in a lovely neighborhood with friendly neighbors on a quiet street this lovely well built 1585 sq.ft home could be yours ! West coast living at its very best ! Along with a potential downstairs In-Law Suite. The choice is yours ! Simply amazing ! A great investment indeed! So many features and updates to list like a fully renovated main floor kitchen and bathroom,new paint throughout,new appliances, new cabinets,double pane windows,new flooring, electrical upgrade to code, new doors throughout, new roof installed summer of 2025,new insulation in attic,newer plumbing installed in 2023, plenty of storage, perimeter drainage around entire home installed 2020 , a large 8250 sq.ft property with back alley access making it a gardeners dream and still plenty of room for RV or boat parking if so desired You really need to see this amazing home with your own eyes ! (id:48643)
Pg Direct Realty Ltd.
2687 Jingle Pot Rd
Nanaimo, British Columbia
This unique 2.45-acre rural residential property offering charm, versatility, and exceptional multi-use potential, all within minutes of Nanaimo’s amenities. Set on AR2 rural residential zoning and connected to municipal water, this property blends historic character with modern upgrades and incredible functionality. At the heart of the acreage is a charming 1920s two-bedroom, two-bathroom home. Inside, you’ll find 9-foot ceilings, a warm inviting living space, and a loft-style attic that features the second bedroom. The home has been thoughtfully updated with modern electrical and plumbing and stays comfortable year-round with a natural gas furnace and Air Conditioning. Just steps from the main home sits a cozy detached cottage—the perfect space for an overnight guest, home office, or creative studio workspace. Providing even more value is a modern secondary manufactured home, added in 2018. This three-bedroom, two-bath residence offers excellent separation, making it ideal for extended family, guests, or rental opportunities. For anyone needing significant storage, workspace, or business potential, this property truly stands out. An impressive 2,900-square-foot industrial warehouse sits onsite, complete with optional divided areas for office use, reception space, or meeting and staff rooms. Whether you’re running a business, expanding a hobby, or needing serious storage, this building checks every box and if that’s just not enough, there’s yet another large functional garage/shop, providing even more room for tools, vehicles, equipment, or project space. With multiple dwellings, versatile outbuildings, and the outdoor recreation of Westwood Lake nearby and Mount Benson access literally out your back gate this property offers plenty of space and unmatched flexibility—ideal for multi-generational living, home-based businesses, or simply enjoying country living right on the edge of town. (id:48643)
Exp Realty (Na)
18 Gillespie St S
Nanaimo, British Columbia
Sharply Priced Family Home: Introducing a beautifully renovated home that offers breathtaking ocean views and a wealth of modern amenities. This exceptional property features 4 bedrooms, 3 bathrooms, a spacious kitchen, and an in-law suite. The home has been fully renovated with new cabinets, countertops, paint, flooring, and appliances—there are simply too many updates to list. Enjoy the stunning ocean vistas or take advantage of the one-bedroom basement suite for added flexibility. Situated on a 8300 sf lot, the property includes a generous 780 sq. ft. garage, ample parking, and air conditioning for year-round comfort. This property is not only a dream home but also a savvy investment opportunity. The main residence has the potential to rent for $2,500+ per month, with the suite fetching an additional $1,250 per month. An extra 8,000 sq. ft. lot and garage/shop further enhance the appeal, making this the epitome of coastal living. All measurements are approximate and should be verified if critical to the purchase. Don’t miss out on this exceptional opportunity! (id:48643)
Sutton Group-West Coast Realty (Nan)

