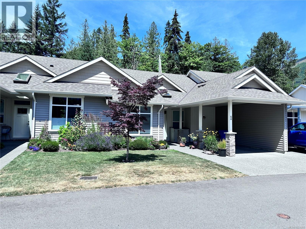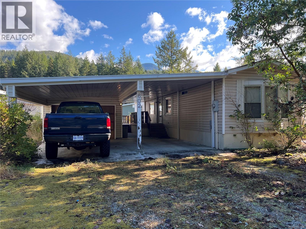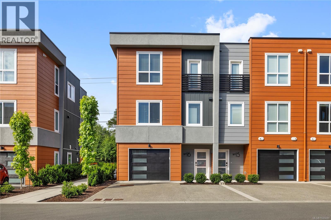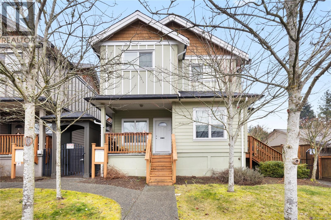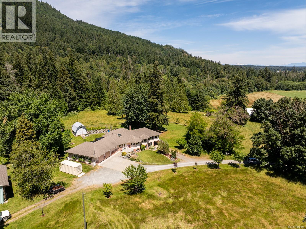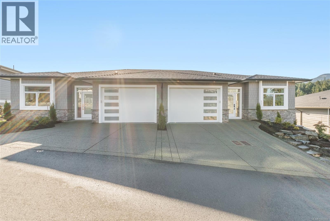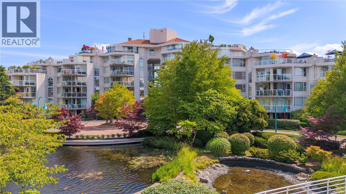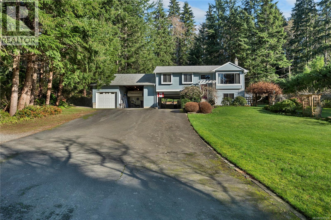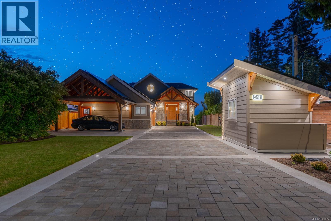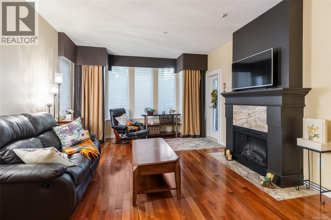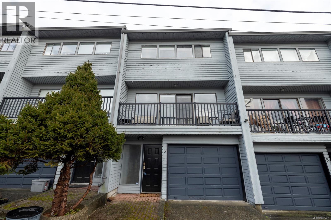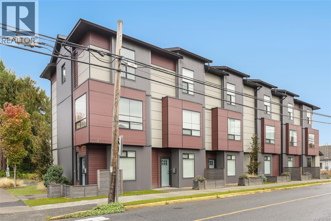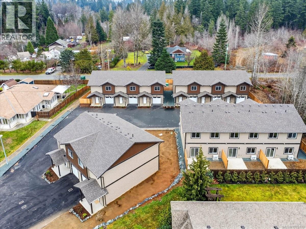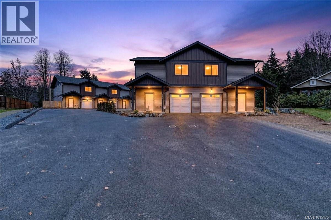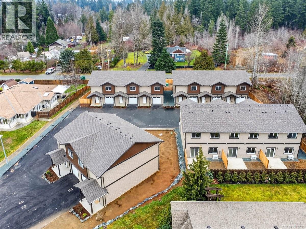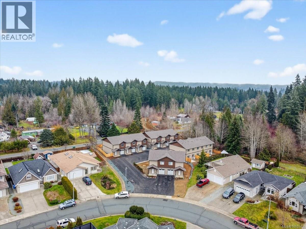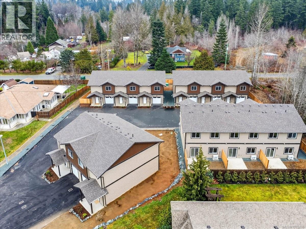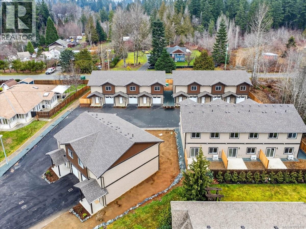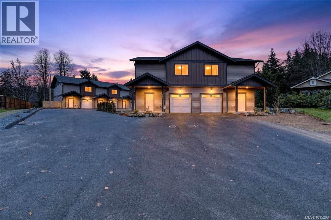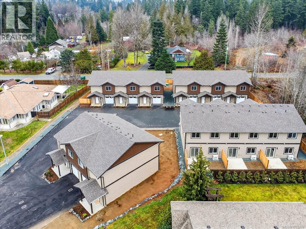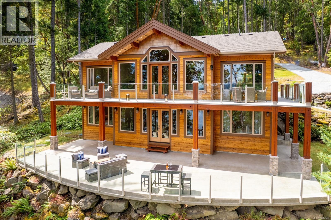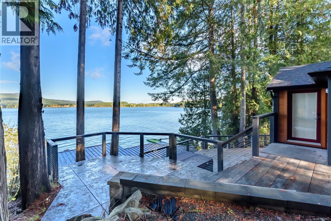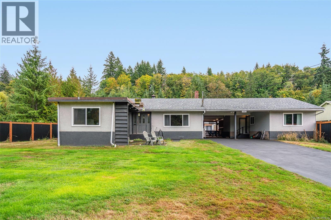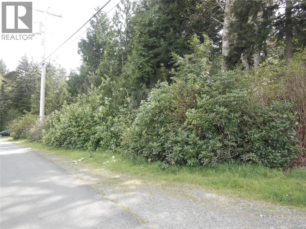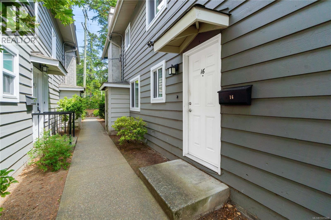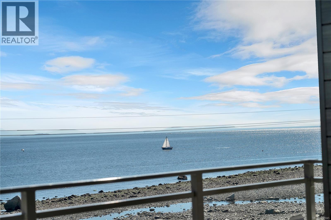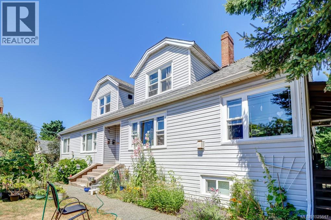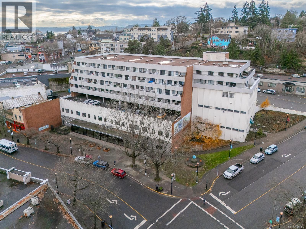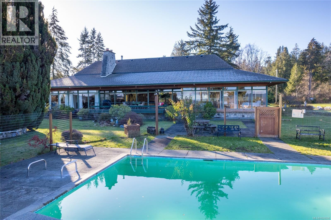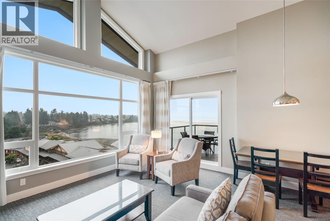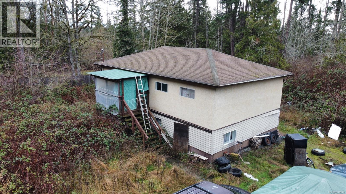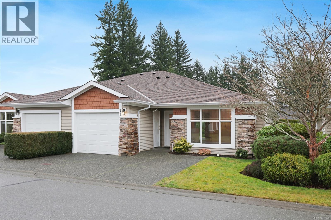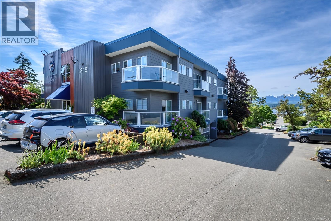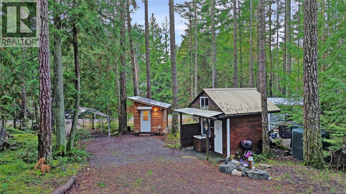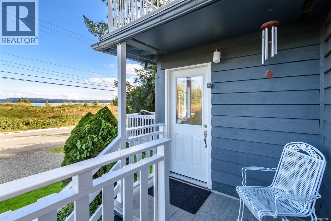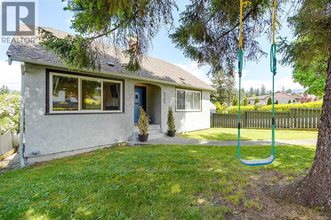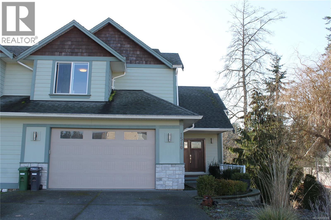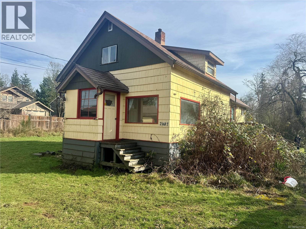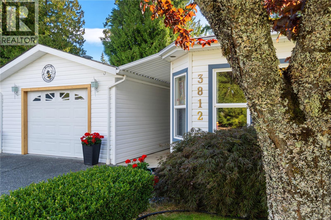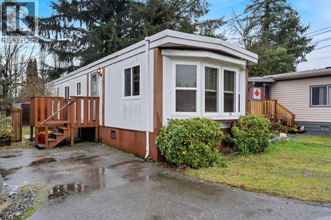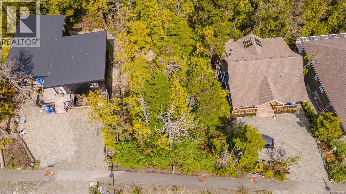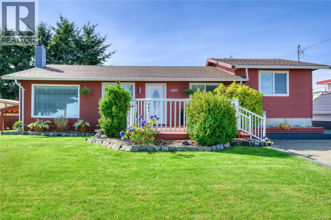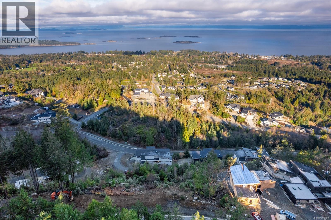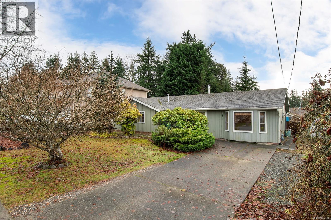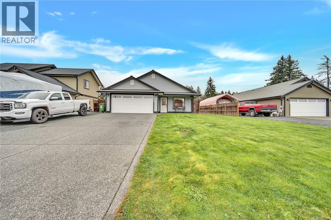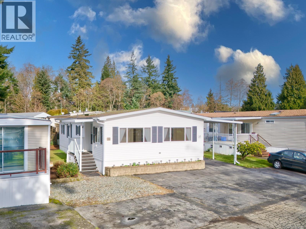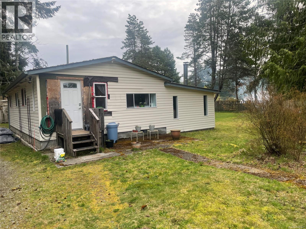54 300 Grosskleg Way
Lake Cowichan, British Columbia
Welcome to Brookside Village. This unit has a glorious garden area and plenty of backyard space. Indoors, the home is comfortably temperature controlled. Ensuite bathroom has a walk in shower... but the main bathroom has a tub. The cozy fireplace in the living room just makes you want to curl up on the couch and read a scintillating novel during the rainy days of spring (unless we get snow). A well appointed kitchen is great for baking cookies for your favorite Real Estate agent! There's even a clubhouse near by that is a great gathering area, too. Play a game of 9-Ball pool or start up a crafting circle? If you want to do more than just be a spectator of life, this property in Lake Cowichan is for you. (id:48643)
Royal LePage Nanaimo Realty Ld
602 Matchlee Dr
Gold River, British Columbia
This affordable home offers comfortable living with a smart layout. Inside, the spacious kitchen and living room provide an open, welcoming feel. The primary bedroom with ensuite is located at one end of the home for privacy, while the second bedroom is situated at the opposite end which is ideal for guests, family, or a home office. Outside, the property offers excellent workspace and storage options, including a single-car garage with an attached workshop, an oversized carport, and a large deck perfect for outdoor relaxation. The yard has been neglected but has great potential; with a little care, it could easily be restored to its former charm, complete with rock-lined garden areas. Updates include several vinyl windows, a new furnace installed in 2017, and a heat pump added in 2021 for year-round comfort and efficiency. A great opportunity to build value and make it your own! CSA#456255 (id:48643)
Exp Realty (Na)
16 2310 Guthrie Rd
Comox, British Columbia
Step into modern living with this immaculate, move-in-ready home that feels brand new—without the GST. Thoughtfully designed with spacious interiors, this property offers an open-concept layout perfect for both relaxing and entertaining. Enjoy the benefits of your own private garage and abundant storage throughout the home—ideal for active lifestyles or growing families. Located just moments from all essential amenities, shopping, dining, and transit, convenience is at your doorstep. Set in a well-managed, highly regarded strata, this home offers peace of mind and a strong sense of community. Whether you're a first-time buyer, downsizer, or investor, this is modern living at its best. (id:48643)
Royal LePage Island Living (Qu)
102 582 Rosehill St
Nanaimo, British Columbia
NOW VACANT - IDEAL 3 BEDROOM NANAIMO TOWNHOME. Set in a beautifully maintained 8-unit complex, this contemporary two-story townhome offers stylish living in a prime location. Step inside to an inviting open-concept main level, with its bright and spacious living room, separate dining area, and modern kitchen, complete with sleek countertops, ample cabinetry, and gleaming appliances. A convenient two-piece powder room rounds out this level. Upstairs, you'll find three generously sized bedrooms, a four-piece bathroom, and conveniently located laundry. Enjoy the outdoor spaces, with a private sheltered patio off the living room and a covered front porch which adds curb appeal and provides a welcoming entrance. Located just blocks from the waterfront, this home is minutes to Nanaimo’s vibrant downtown, parks, shops, restaurants, and public transit, offering an unbeatable combination of comfort, convenience, and lifestyle. Call BJ for more information on this GEM 250-755-6106 (id:48643)
Royal LePage Island Living (Pk)
7028 Westholme Rd
Westholme, British Columbia
Nestled away at the end of Westholme Road, this rare offering is part of the original Bellfield Farm Estate. Situated on ~30.5 acres w/fertile land in the ALR, the property is an idyllic landscape w/rolling hills + meadows, views of Mts Richards, Sicker and Prevost. Original barn still stands with its old growth cedar posts awaiting restoration or reclamation. Abundant water resources available: 2 creeks + 2 wells. The sprawling 3 bed + den, 4 bath 5,183 sf rancher w/lower level walk-out was custom built in 1994 w/attention to detail and finishing. Lower level w/radiant heat, set up for additional family accommodation, can easily be converted to a separate unit. Multiple patios and a resort-style sunroom for enjoying the natural surroundings. O/S garage w/workshop, plenty of covered storage for equipment, machinery, your boat/RV. Owned by the same family for generations, this pastoral paradise is now ready for a new generation of stewardship. (id:48643)
RE/MAX Generation (Ch)
24 10325 Lakeshore Rd
Port Alberni, British Columbia
Sproat Lake Living where every day feels like a vacation. This 3 Bedroom and 1 Bathroom home has been in the same family since it was new. Great for full time living or use as a year-round weekend getaway for relaxation. The home has vaulted ceilings in the living area, a generous sized dining area and great kitchen area with lots of cabinet space and counter area. Experience the best of outdoor living with exclusive access to private 250 feet of gated beachfront. Swim in the clear waters, relax at one of the picnic tables, or take advantage of the wharf and boat slips (wait list and fee applies). This property offers a unique opportunity to enjoy both the comforts of home and the beauty of waterfront living. Roof tiles replaced in 2015 and furnace in 2016. Two Dogs or Cats allowed upon approval, No Rentals. Priced for a quick sale by a motivated seller who can also accommodate a quick possession. All measurements and data are approximate and must be verified if important. (id:48643)
RE/MAX Professionals (Na)
36 626 Farrell Rd
Ladysmith, British Columbia
Beautiful mountain and great sunlight from the top of the hill for this luxury townhome. Main level entry with walk our lower level is ideal for complete one level no stair living, but still the option of a wonderful lower-level space for family or guests. High end finishes, quartz counters, hardwood floors, heat pump, Hot water on demand and top-notch cabinetry. You’ll love the high ceilings and big windows to take in the lovely views. You’re less than 10 minutes to two golf courses, airport, ocean front park or marinas. Nice are for walking or biking plus easy access to back country if desired. No other developments offer all this in one area. You’ll love living here!! (id:48643)
Royal LePage Nanaimo Realty Ld
502 158 Promenade Dr
Nanaimo, British Columbia
Experience luxury living in this stunning 2 bed, 2 bath 5th floor penthouse condo in the prestigious Gabriola building at Cameron Island, nestled in the heart of downtown Nanaimo. Spanning over 1,700 sq ft of refined interior space, this home offers views of the ocean, city, & mountains through floor-to-ceiling windows & from the expansive 1,000 sq ft private patio, all perfect for entertaining and enjoying the sunset views. Inside, enjoy rich hardwood & tile flooring, granite countertops, & sleek, newer cabinetry that blends functionality with elegance. The open-concept layout seamlessly connects the living, dining, & kitchen areas, creating a bright & inviting atmosphere. The spacious primary suite features a luxurious ensuite & a walk in closet dressing space. Also features in floor heating in kitchen and ensuite bathroom, Island smart irrigation system on patio, granite counters in kitchen, bathrooms and dry bar. The home is cooled and heated with a newer HVAC system and a feature gas fireplace ''gas included with strata fee'' as well as electric baseboard heaters in each room. With 2 underground parking spaces & large storage room, as well as separate bike and kayak storage. With unbeatable walkability to the Port Theatre, waterfront walkway & promenade, boat basin, shopping, restaurants & entertainment this executive style penthouse home offers the best of west coast living. 1 Dog or Cat friendly (Max 25 lbs). All data is approximate and to be verified. (id:48643)
RE/MAX Professionals (Na)
698 Plaza Rd
Quadra Island, British Columbia
Quathiaski Cove home with 2 attached carports & workshop on beautifully landscaped 1.09 acre property, a short walk from the shopping plaza! This 4 bedroom 3 bathroom one-owner home has been lovingly maintained over the years. Recent updates include a new roof & gutters in 2022, interior painting in 2021-2022, updated toilets & shower door in 2021, new vinyl plank flooring throughout the lower floor in 2021 and the main floor bathroom was updated in 2020. The layout of the home is a split entry with main floor on the upper level. The living room has a large window overlooking the front yard & opens to the dining room. The kitchen is adjacent to the dining room with some stainless steel appliances, oak cabinets & laminate counters. A door from the kitchen leads to the arbour covered back deck with mature kiwi plant, and steps to the back yard. There are 3 bedrooms and 2 bathrooms on the main floor, including the primary bedroom with 2 closets & 3pc ensuite. On the lower floor you’ll find a small workshop area, laundry room, 3pc bathroom, hobby room, family room with woodstove on tile hearth & 4th bedroom. Access to the 2 attached carports & workshop/garage is from the lower level. Other outbuildings include a 2 bay carport & greenhouse. The 1 acre southwest facing property boasts a large fenced garden area with irrigation, several mature fruit trees, a nice variety of ornamental shrubs & trees and well treed perimeter that provides lots of privacy. Located at the end of Plaza Rd, adjacent to the trail leading to Nole Rd above and a quick walk from shops & services in Quathiaski Cove. Come enjoy the serenity of Quadra Island living, with the bonus of being in a great central and walkable location! Quadra Island – it’s not just a location, it’s a lifestyle…are you ready for Island Time? (id:48643)
Royal LePage Advance Realty
5411 Parker Ave
Saanich, British Columbia
A spectacular vista awaits at this waterfront West Coast masterpiece in Cordova Bay. Situated on a 0.40-acre lot with 70 feet of beach access on Victoria's ''Street of Dreams,'' this 4,800 sq ft home features distinctive cedar timber frame architecture and luxury Loewen windows. The interior boasts a soaring two-story foyer, natural limestone flooring, and an elevator to all three floors. The gourmet kitchen is a chef's delight with a quartz island, 48'' Refrigerator/Freezer, dual fuel range, multiple dishwashers, and a butler's pantry. Entertain in the separate dining room with a built-in wine fridge or the living room with its wood-burning fireplace. The main floor also includes a bedroom with ensuite access and two spa bathrooms. The upstairs master suite features awe-inspiring views, motorized Lutron blinds, a lavish walk-in dressing room, and a ''his and her'' ensuite with a freestanding tub and two-person body sprays. Two additional bedrooms, another spa bathroom, and a full laundry room complete the upper level. The lower floor offers a custom fir wine cellar and a self-contained 2-bedroom ocean-view suite with its own kitchen, laundry, walkout patio, and hot tub. Eco-conscious buyers will appreciate the 14kW solar system and EV charger. The property includes a heated double garage, a double carport, radiant heating, heat pump A/C, and a masterpiece of masonry featuring Basalt stone walls and living wall softscaping. An offering of this calibre is a truly extraordinary treasure. (id:48643)
RE/MAX Professionals - Dave Koszegi Group
103 5660 Edgewater Lane
Nanaimo, British Columbia
Mayfield at Longwood, in Nanaimo's Premier Award Wining Condominium Community. Welcome to this Exceptionally Maintained 1200, 2 Bedroom, Plus Den, 2 Bath Unit. Previously Renovated Including Extensive Use of Cherry Engineered Hardwood Flooring, Throughout, and Italian Travertine Tile Work at the Main Entry and in the Bathrooms. The Kitchen and Bathrooms have been Upgraded with Granite Countertops, Kitchen w/ Newer Quartz Countertops and Upgraded Stainless Steel Appliances. The Generous Entry Leads you to the Bright Open Formal Dining Room, Overlooking the Large Living Area w/Nine Foot Ceilings, and Fireplace with Patio Door onto the Private Covered Wrap Around Patio. Spacious Primary Bedroom, with Private Ensuite, and Walk In Closet. Convenient In Suite Laundry. A Bonus Private 8'x8' Storage Room, right across the Hall. Secured 2 Underground Parking Stalls. Guest Suites and a Beautiful Clubhouse with Games Room, Fitness Studio, Lounge Area & Covered Terrace, Overlooking the Pond. Walking Distance from Your Front Door to Longwood Station, Nanaimo North Town Centre and Oliver Woods Recreation Center. Come Join the Array of Social Activities, and Events. (id:48643)
Century 21 Harbour Realty Ltd.
6 8805 Central St
Port Hardy, British Columbia
Updated 3 bed, 2 bath tri-level townhome in Central Street Estates. This well-maintained unit has been renovated throughout and offers a bright, functional layout. Main floor features separate living and dining areas with laminate flooring and a updated kitchen with with modern Ikea cabinetry and stainless appliances. Large windows on both sides provide excellent natural light. Sliding doors lead to a front balcony with small ocean views. Upper level includes three bedrooms and a full five-piece bathroom. Spacious primary bedroom offers room for a king-sized bed and features a custom open closet area. Ground level includes an updated half bath, laundry, single garage, and a versatile bonus space suitable for office, gym, or family room. Walk-out access to rear, low maintenance composite deck. Move-in ready, quick possession home in a central location close to amenities. (id:48643)
460 Realty Inc. (Ph)
1 545 Jubilee St
Duncan, British Columbia
Modern comfort blends seamlessly with historic character in this stylish 3-year-old corner townhome, ideally located in the heart of Duncan’s historic district. Offering 2 bedrooms and 2 bathrooms across 1,302 sqft over three well-designed levels, this home features two distinct living spaces and a bright open-concept kitchen and dining area showcasing high-end finishes and stainless steel appliances. Enjoy year-round comfort with a heat pump and air conditioning. The single-car garage includes an electric RV charger, adding everyday convenience and future-forward functionality. Set in a highly walkable, central location just steps to downtown shops, parks, restaurants, and transit, with quick highway access. Pet- and rental-friendly, this is an excellent opportunity for those seeking flexibility, style, and an active community lifestyle. Measurements are approximate; verify if important. (id:48643)
Exp Realty (Na)
104 5535 Woodland Cres E
Port Alberni, British Columbia
Modern 3-bedroom, 2.5-bathroom townhomes in Port Alberni feature an open-concept main floor with living, kitchen, & dining area, a single-car garage, and a 2-piece bathroom. The upper level includes a primary bedroom, an ensuite, walk-in closet, two additional bedrooms, a 4-piece main bath & laundry. Enjoy the comfort of a ducted heat pump for air conditioning. Located near local trails & 90 minutes west for surfing in Tofino or strolling through Ucluelet. Experience world-record fishing for salmon, halibut, along with nearby beaches, rainforests & whale watching. World-class golf is available in Parksville & Qualicum, with nine top courses like Morningstar and Fairwinds within an hour, plus local beautiful golf courses. Ideal for retirees, remote workers, first-time homebuyers, or rental investment opportunities. Pet-friendly with no age restrictions, easy living, new home warranty. Make an appointment to view these units today! (id:48643)
RE/MAX Mid-Island Realty
101 5535 Woodland Cres E
Port Alberni, British Columbia
Modern 3-bedroom, 2.5-bathroom townhomes in Port Alberni feature an open-concept main floor with living, kitchen, & dining area, a single-car garage, and a 2-piece bathroom. The upper level includes a primary bedroom, an ensuite, walk-in closet, two additional bedrooms, a 4-piece main bath & laundry. Enjoy the comfort of a ducted heat pump for air conditioning. Located near local trails & 90 minutes west for surfing in Tofino or strolling through Ucluelet. Experience world-record fishing for salmon, halibut, along with nearby beaches, rainforests & whale watching. World-class golf is available in Parksville & Qualicum, with nine top courses like Morningstar and Fairwinds within an hour, plus local beautiful golf courses. Ideal for retirees, remote workers, first-time homebuyers, or rental investment opportunities. Pet-friendly with no age restrictions, easy living, new home warranty. Make an appointment to view these units today! (id:48643)
RE/MAX Mid-Island Realty
108 5535 Woodland Cres E
Port Alberni, British Columbia
Modern 3-bedroom, 2.5-bathroom townhomes in Port Alberni feature an open-concept main floor with living, kitchen, & dining area, a single-car garage, and a 2-piece bathroom. The upper level includes a primary bedroom, an ensuite, walk-in closet, two additional bedrooms, a 4-piece main bath & laundry. Enjoy the comfort of a ducted heat pump for air conditioning. Located near local trails & 90 minutes west for surfing in Tofino or strolling through Ucluelet. Experience world-record fishing for salmon, halibut, along with nearby beaches, rainforests & whale watching. World-class golf is available in Parksville & Qualicum, with nine top courses like Morningstar and Fairwinds within an hour, plus local beautiful golf courses. Ideal for retirees, remote workers, first-time homebuyers, or rental investment opportunities. Pet-friendly with no age restrictions, easy living, new home warranty. Make an appointment to view these units today! (id:48643)
RE/MAX Mid-Island Realty
110 5535 Woodland Cres E
Port Alberni, British Columbia
Modern 3-bedroom, 2.5-bathroom townhomes in Port Alberni feature an open-concept main floor with living, kitchen, & dining area, a single-car garage, and a 2-piece bathroom. The upper level includes a primary bedroom, an ensuite, walk-in closet, two additional bedrooms, a 4-piece main bath & laundry. Enjoy the comfort of a ducted heat pump for air conditioning. Located near local trails & 90 minutes west for surfing in Tofino or strolling through Ucluelet. Experience world-record fishing for salmon, halibut, along with nearby beaches, rainforests & whale watching. World-class golf is available in Parksville & Qualicum, with nine top courses like Morningstar and Fairwinds within an hour, plus local beautiful golf courses. Ideal for retirees, remote workers, first-time homebuyers, or rental investment opportunities. Pet-friendly with no age restrictions, easy living, new home warranty. Make an appointment to view these units today! (id:48643)
RE/MAX Mid-Island Realty
103 5535 Woodland Cres E
Port Alberni, British Columbia
Modern 3-bedroom, 2.5-bathroom townhomes in Port Alberni feature an open-concept main floor with living, kitchen, & dining area, a single-car garage, and a 2-piece bathroom. The upper level includes a primary bedroom, an ensuite, walk-in closet, two additional bedrooms, a 4-piece main bath & laundry. Enjoy the comfort of a ducted heat pump for air conditioning. Located near local trails & 90 minutes west for surfing in Tofino or strolling through Ucluelet. Experience world-record fishing for salmon, halibut, along with nearby beaches, rainforests & whale watching. World-class golf is available in Parksville & Qualicum, with nine top courses like Morningstar and Fairwinds within an hour, plus local beautiful golf courses. Ideal for retirees, remote workers, first-time homebuyers, or rental investment opportunities. Pet-friendly with no age restrictions, easy living, new home warranty. Make an appointment to view these units today! (id:48643)
RE/MAX Mid-Island Realty
106 5535 Woodland Cres E
Port Alberni, British Columbia
Modern 3-bedroom, 2.5-bathroom townhomes in Port Alberni feature an open-concept main floor with living, kitchen, & dining area, a single-car garage, and a 2-piece bathroom. The upper level includes a primary bedroom, an ensuite, walk-in closet, two additional bedrooms, a 4-piece main bath & laundry. Enjoy the comfort of a ducted heat pump for air conditioning. Located near local trails & 90 minutes west for surfing in Tofino or strolling through Ucluelet. Experience world-record fishing for salmon, halibut, along with nearby beaches, rainforests & whale watching. World-class golf is available in Parksville & Qualicum, with nine top courses like Morningstar and Fairwinds within an hour, plus local beautiful golf courses. Ideal for retirees, remote workers, first-time homebuyers, or rental investment opportunities. Pet-friendly with no age restrictions, easy living, new home warranty. Make an appointment to view these units today! (id:48643)
RE/MAX Mid-Island Realty
107 5535 Woodland Cres E
Port Alberni, British Columbia
Modern 3-bedroom, 2.5-bathroom townhomes in Port Alberni feature an open-concept main floor with living, kitchen, & dining area, a single-car garage, and a 2-piece bathroom. The upper level includes a primary bedroom, an ensuite, walk-in closet, two additional bedrooms, a 4-piece main bath & laundry. Enjoy the comfort of a ducted heat pump for air conditioning. Located near local trails & 90 minutes west for surfing in Tofino or strolling through Ucluelet. Experience world-record fishing for salmon, halibut, along with nearby beaches, rainforests & whale watching. World-class golf is available in Parksville & Qualicum, with nine top courses like Morningstar and Fairwinds within an hour, plus local beautiful golf courses. Ideal for retirees, remote workers, first-time homebuyers, or rental investment opportunities. Pet-friendly with no age restrictions, easy living, new home warranty. Make an appointment to view these units today! (id:48643)
RE/MAX Mid-Island Realty
105 5535 Woodland Cres E
Port Alberni, British Columbia
Modern 3-bedroom, 2.5-bathroom townhomes in Port Alberni feature an open-concept main floor with living, kitchen, & dining area, a single-car garage, and a 2-piece bathroom. The upper level includes a primary bedroom, an ensuite, walk-in closet, two additional bedrooms, a 4-piece main bath & laundry. Enjoy the comfort of a ducted heat pump for air conditioning. Located near local trails & 90 minutes west for surfing in Tofino or strolling through Ucluelet. Experience world-record fishing for salmon, halibut, along with nearby beaches, rainforests & whale watching. World-class golf is available in Parksville & Qualicum, with nine top courses like Morningstar and Fairwinds within an hour, plus local beautiful golf courses. Ideal for retirees, remote workers, first-time homebuyers, or rental investment opportunities. Pet-friendly with no age restrictions, easy living, new home warranty. Make an appointment to view these units today! (id:48643)
RE/MAX Mid-Island Realty
144 Sunrise Point Rd
Thetis Island, British Columbia
Welcome to your dream waterfront retreat at 144 Sunrise Point Road on beautiful Thetis Island. Set on 2.38 private, park-like acres with stunning ocean views, this one of a kind custom timber-frame home offers the perfect blend of comfort and coastal charm. The spacious layout includes 4 bedrooms (primary on the main level), 3 bathrooms, and a large rec room-ideal for family, guests, or creative space. Enjoy indoor-outdoor living with expansive upper and lower decks, perfect for relaxing, entertaining, or wildlife watching. The detached workshop/garage provides excellent storage or space for a home business or studio. With direct waterfront access and your very own legal dock, you can launch a kayak, explore beaches, or simply enjoy the peaceful island lifestyle. Thetis Island offers regular ferry service, a strong community spirit, and incredible natural beauty. Don't miss this rare opportunity to own this stunning oceanfront property-book your private showing today! (id:48643)
Royal LePage - Wolstencroft
111 Horbury Rd
Cumberland, British Columbia
This is a rare opportunity to own your own dream home on Comox Lake. Located just minutes from the Village of Cumberland, this property will make the perfect year round home or a dream getaway in the summer. Inside you'll find a fully renovated home featuring heated concrete floors, timber frame accents and the great room offers commanding lake views and a cozy fireplace. Bathrooms boast beautiful tile showers and almost all rooms feature stunning views. Outside is an entertainers dream with ample deck space and you'll enjoy your own private dock as well! Sit in the hot tub overlooking Comox Lake and during the colder months there is a full sauna there to soak those aches away. your company will enjoy a separate lake side studio. There is lots of parking and also great storage on the property. This is truly a turnkey property waiting for the next owners. Corporate share sale and not mortgageable fyi. (id:48643)
RE/MAX Ocean Pacific Realty (Crtny)
5863 Grandview Rd
Port Alberni, British Columbia
Peaceful Beaver Creek! Set on a spacious 0.84-acre fully fenced lot, this 3-bedroom, 2-bath rancher combines comfort, versatility, and income potential. A detached one-bedroom secondary suite makes a great mortgage helper, guest space, or private in-law accommodation. The main home features bright, open living areas, a home office, a covered patio, a newer electric heat pump, and a 7-year-old roof. Outside, this property offers a double garage/workshop, double carport, and RV carport, offering tons of covered space for boats and RV's, plus excellent storage for tools and equipment. Easy access to the backyard makes parking and maneuvering simple, with space to garden, entertain, or expand. Access is provided via a registered easement along the boundary line. Enjoy peace and privacy in a quiet, family-friendly setting, all while being just minutes from town. A well-cared-for home in a spot that lets you breathe. Reach out any time to arrange a private viewing. (id:48643)
Real Broker
1686 Bay St
Ucluelet, British Columbia
Just shy of a quarter acre, this centrally located Ucluelet lot offers a rare combination of privacy and convenience, with protected greenspace bordering the rear of the property. Surrounded by established homes, the fully treed site provides flexibility: clear to create a generous yard or thoughtfully design your home to nestle naturally among the trees. Enjoy easy access to schools, shopping, essential services, the community centre, local beaches, and the iconic Wild Pacific Trail - all just minutes away! A fantastic opportunity to build in one of Ucluelet’s most desirable neighbourhoods. Reach out for a lot plan and zoning information. (id:48643)
RE/MAX Mid-Island Realty (Uclet)
16 211 Buttertubs Pl
Nanaimo, British Columbia
Incredible value and upside potential with this centrally located 2-bedroom unit in the well-maintained Twelve Oaks complex. Whether you're looking for a smart investment or a comfortable place to call home, this family-friendly unit offers exceptional opportunity at an unbeatable price. Major improvements to the building have already been completed, including brand-new vinyl windows, adding long-term value and energy efficiency. The layout features a kitchen that opens to the dining and living areas, complete with a cozy wood-burning fireplace. Both bedrooms are generously sized, with the primary offering a walk-through closet and cheater access to the 4pc bath. This is an ideal location on a main transit route, close to schools, shopping, and parks, with easy access to Bowen Park, Millstone Creek, Buttertubs Marsh, and Pryde Vista Golf Course—all just a short walk away.The full laundry room offers additional storage space, and the complex allows rentals and welcomes one cat or small dog—making it an excellent option for both homeowners and investors. The full laundry room offers additional storage space, and the complex allows rentals and welcomes one cat or small dog. A prime investment opportunity with great fundamentals and strong upside for future appreciation - don’t miss it! (id:48643)
RE/MAX Professionals (Na)
402 536 Island Hwy S
Campbell River, British Columbia
Built in 2023, this almost new 1,229 sqft condo offers modern living with breathtaking ocean views. Featuring 2 bedrooms plus a den, the open concept design includes laminate flooring, quartz countertops, and a sleek kitchen perfect for entertaining. The primary suite boasts a deluxe ensuite with double sinks, walk-in tiled shower, heated tile flooring, and a spacious walk-in closet. Enjoy year round comfort with air conditioning, electric blinds (with blackout in bedrooms), and a private deck for relaxing. Additional highlights include an exclusive EV charger, sprinkler system, and home warranty coverage. Pets are permitted (with size restrictions), all ages welcome, and best of all—no GST. This is an outstanding opportunity to own a stylish, ocean view, move-in-ready home with every modern convenience. (id:48643)
Realpro Real Estate Services Inc.
604 Kennedy St
Nanaimo, British Columbia
Renovated 5-Plex + Separate Legal Lot in Prime Old City Nanaimo. Rare opportunity to own a renovated 5-plex with a separately titled legal lot in Nanaimo’s sought-after Old City Area. Extensively updated since 2006, this income-producing property blends historic character with modern upgrades, making it a true turnkey investment. The building features five self-contained units, each with separate meters, laundry and hot water tanks, upgraded electrical, and strong rental appeal. Investors will appreciate the multiple income streams and long-term stability in this prime central location. The additional legal lot (prelim building plans available), zoned R14, offers exceptional flexibility-hold for future development, expand, or explore creative redevelopment options. Properties offering this level of income, condition, and upside potential rarely come to market. An outstanding opportunity to secure a high-performing asset with future growth potential. (id:48643)
460 Realty Inc. (Na)
13 Victoria Cres
Nanaimo, British Columbia
Prime Downtown Opportunity in Nanaimo, extensively upgraded property featuring approximately 50,000 sq. ft. of thoughtfully designed and turnkey office space. Perfectly positioned in the heart of downtown Nanaimo on Vancouver Island, this rare opportunity offers exceptional potential for businesses seeking a central and professional location. The property comprises seven distinct units, each tailored for substantial office use, with configurations ranging from 3 to 18 offices per unit. Each unit boasts a variety of functional amenities such as staff rooms, kitchens, reception areas, waiting rooms, washrooms and ample storage solutions. Building is equipped with an on-site workshop, and a cafeteria/restaurant. Spread across two floors with two convenient access points, the property is zoned Downtown 4 (Terminal Avenue), allowing for diverse uses such as offices, financial institutions, commercial or technical schools, convention centers, cultural facilities, and potential for a conversion to multi-family. Adding to its appeal, the location is within walking distance of numerous amenities, including the Hullo Ferry to downtown Vancouver, floatplane services, Helijet, the Gabriola Island Ferry, hotels, entertainment venues, the convention center, shopping centres, retail stores, personal service businesses, and a variety of restaurants. This is a rare opportunity in a prime downtown location. For more details, request an information package or schedule a private tour today. Plus GST. (id:48643)
RE/MAX Professionals (Na)
160 Kopina Dr
Bowser, British Columbia
Discover a unique blend of history, character, and potential in this exceptional ocean view estate. Once the original clubhouse for Kopina Estates, this home sits on over 2 beautifully treed acres and offers more than 3100 sq ft of living space, including a self-contained suite with its own entrance. The striking sunken living room is anchored by a dramatic fireplace and soaring ceilings, while the kitchen maintains its vintage charm alongside modern appliances. A cozy family room with built-in bar opens to a generous deck that leads to your private in-ground swimming pool. Thoughtful updates include a new roof, heat pump, wood stove, hot water tank, electrical upgrades, septic system, and more. Whether you're hosting gatherings, enjoying the peaceful setting, or exploring the potential for future subdivision, this property is truly one of a kind. (id:48643)
Royal LePage Island Living (Pk)
903c 181 Beachside Dr
Parksville, British Columbia
Sunsets like you have never seen before! This Penthouse suite at the 4-Star Beach Club Resort, offers a luxurious & flexible experience. The sophisticated 2-bedroom suite can be used entirely or split into a 1-bedroom suite & a studio, catering to various needs. Enjoy the grandeur of vaulted ceilings, a gourmet kitchen with granite countertops, spacious bedrooms, including a King primary bedroom with a spa-like ensuite. Two balconies provide stunning ocean and mountain views & outdoor relaxation. Guests benefit from direct access to the Boardwalk & Parksville Beach, along with exceptional amenities like a spa, pool, fitness centre, & a top-tier restaurant. Ownership is a ¼ share, in C rotation, which changes every Friday. You choose to stay or take advantage of rental revenue through professional on-site management. The monthly fee includes property taxes, all utilities such as water, hydro & gas, room and building maintenance, and the regular strata fees as well. No other costs to owners other than a reasonable cleaning fee if you use the unit personally during your ownership week. Please contact the resort for more info on cleaning cost, but generally $60-100 depending on room size. Owners also benefit from discounted stays outside of your ownership week! Located close to golf courses, marinas, & within walking distance of excellent shopping. The Penthouse Suite 903/904 combines luxury and convenience in an ideal location. Call today! (id:48643)
RE/MAX Anchor Realty (Qu)
2062 Waring Rd
Nanaimo, British Columbia
Exceptional investment opportunity near the heart of Cedar. Situated on a private and peaceful 1-acre parcel at 2062 Waring Road, this property is offered at attractive price below BC Assessment value. Located on a no-through road, the setting is quiet, rural, while still offering convenient access to nearby amenities. The property features two separate building structures. The primary residence is livable and includes an unauthorized suite, offering additional income rental potential. The second home has not been occupied for some time and presents a significant opportunity for rebuild or redevelopment, allowing investors or buyers to add substantial value to the property. With its generous lot size, multiple structures, and strong upside potential, this property is well-suited for investors, renovators, or buyers looking for a long-term value-add opportunity in a desirable Cedar location. All measurements are approximate and should be verified. (id:48643)
Sutton Group-West Coast Realty (Nan)
132 1919 St. Andrews Pl
Courtenay, British Columbia
Very nicely updated 2 bedroom/2 bathroom patio home in well situated Heather Glen in East Courtenay. Brand new updates include new flooring throughout, new modern paint job, new ductless air conditioners (2), newer appliances and new granite countertops. Super private rear patio with natural gas BBQ hook-up and boasting no traffic noise and just 2 minutes to Thrifty's, Quality Foods and the Aquatic Centre, Heather Glen is a gated complex for additional peace of mind. Rounded out with in-floor radiant heating in the kitchen/living room, oversized single garage with extra shelving and room to park 3 vehicles, come and see this extremely clean and well cared for home in an extremely well managed complex (id:48643)
Royal LePage-Comox Valley (Cv)
203 1819 Beaufort Ave
Comox, British Columbia
Rare Opportunity in Downtown Comox! South-facing executive office space in Beaufort Professional Centre with stunning ocean views overlooking the Comox Marina. This bright, professionally updated space is currently a medical clinic, featuring a welcoming reception area, main office with two additional office rooms, and sleek, modern décor throughout. Enjoy two sunny balconies—one off the reception via sliding doors, and a larger Southeast-facing balcony off the main office. The building is well-maintained, with a new roof in 2024 and professional management. Located just steps to Marina Park, downtown shops, cafés, and all amenities—ideal for a lunch break at the food trucks or a relaxing stroll by the water park. A perfect blend of professionalism and lifestyle—don’t miss your chance to elevate your business in this exceptional Comox location! (id:48643)
RE/MAX Ocean Pacific Realty (Cx)
Lt 25 Jeanette Ave
Gabriola Island, British Columbia
This fantastic 0.4-acre, level property features three outbuildings—a studio, bunkie, and tool shed—offering endless possibilities. The ideal rectangular lot provides excellent privacy and is conveniently located near the popular 707 trails. Tucked into a quiet neighbourhood, yet just a four-minute drive to all island conveniences. The property boasts new electrical, a septic system with only a few years of use, and a deep 275-foot well complete with a high-end water filtration system and cistern. A fully fenced yard surrounds this little gem, highlighted by a stunning custom fire pit—perfect for relaxing or entertaining outdoors. (id:48643)
RE/MAX Professionals (Na)
5429 Island Hwy
Union Bay, British Columbia
Ocean View Charmer - Fully Renovated & Move-In Ready! Welcome to your coastal retreat! This beautifully updated 2-bedroom, 1-bath ocean view home perfectly blends modern comfort with west coast charm. Every detail has been thoughtfully improved so you can move in and simply enjoy the view. Step inside to find a bright, open living space featuring brand new flooring, fresh paint, and a new gas fireplace-the perfect spot to unwind while watching the sun rise over the ocean. The updated kitchen and spacious layout make entertaining easy, while large windows bring in natural light and stunning ocean views year-round. Major upgrades offer peace of mind for years to come, including a new roof, upgraded electrical system, and a new retaining wall for long-term stability. Outside, enjoy the quiet coastal setting from your private deck or garden area-ideal for morning coffee or evening sunsets. Located just minutes from beaches, shops, and trails, this home offers the perfect balance of convenience and tranquility. Whether you're looking for your first home, a downsized lifestyle, or a vacation getaway, this ocean view gem is ready for you. Key Features: 2 bedrooms | 1 Bathroom Beautiful Ocean Views Extensive renovations throughout New roof, electrical, flooring, paint, and gas fireplace New retaining wall for long-term stability Move-in ready with nothing left to do but enjoy Don't miss your chance to own this beautifully refreshed coastal home-schedule your showing today and experience the charm for yourself! (id:48643)
RE/MAX Ocean Pacific Realty (Crtny)
4703 Strathern St
Port Alberni, British Columbia
REMODELED CHARACTER HOME has modern day family appeal. Main floor features a large welcoming living room, a spacious open kitchen with sleek stainless steel appliances and an adjoining dining area, a primary bedroom, a second bedroom and a four piece main bath. Upstairs there are two more bedrooms and lots of storage space. The walk-out lower level provides lots of finished multi-function space including an office area, room for an overnight guest, a two piece bath, an open family room, laundry area and tons of storage space. An outdoor deck with mountain and city views, a quite patio area, a carport, parking for an RV and a fenced backyard with fruit trees completes this package. Upgrades include newer flooring and paint, a newer natural gas furnace and roof, and vinyl cased thermal windows. Walking distance to shopping, services, the Harbour Quay and recreation facilities. (id:48643)
RE/MAX Mid-Island Realty
1540 Nimpkish Pl
Duncan, British Columbia
Big 3 Level Home In The Properties Of Maple Bay. This custom built 2,820 sq ft, 3 bedroom, 4 bathroom duplex has an open plan living & dining room with cathedral ceilings, gas fireplace & access to the sunny back deck. The kitchen comes with lots of storage, granite countertops & peninsula for entertaining. Upstairs has a huge primary bedroom with walk in closet & luxurious 5 piece ensuite with separate soaker tub & shower. There are 2 further bedrooms & a 4 piece bathroom on this floor. On the lower level you will find all the storage you will need, a big rec room with sliding doors going to the fenced yard, office area and a 2 piece bathroom. Features include 9 ft ceilings, heat pump, deluxe trim & finishing. There is a double garage & plenty of room for parking. Located close to schools, trails & beach this really is a gem. (id:48643)
RE/MAX Island Properties (Du)
2887 Muir Rd
Courtenay, British Columbia
East Courtenay character home, renovation ready. .41 of an acre, with water and sewer. Lots of potential here, 4 bedrooms, 2 bathrooms, 3 level home. Needs tender loving care for long term investment/development. Detached garage. Lots of room for a garden and parking. Feels rural, yet in the boundaries of Courtenay with all schools, shopping and hospital nearby. 2026 assessment $556,000. Priced below assessment value. (id:48643)
Royal LePage-Comox Valley (Cv)
3812 King Arthur Dr
Nanaimo, British Columbia
Welcome to your ideal home in Deerwood Estates - Vancouver Island's Premier Retirement Community. Discover this beautifully crafted 2 bedroom and spacious den that can be used as a bedroom, rancher style home in the quiet, gated community of Deerwood Estates. With over 1,500 sq ft of well designed, stair free living space, this home offers comfort, elegance and everyday convenience. Enjoy your private fenced yard, plus exclusive access to Deerwood's clubhouse, and RV/boat storage compound. Inside, you'll find sun filled living and family rooms, a handy powder room, and a chef inspired kitchen featuring quartz countertops, a granite island, and ample built in storage. The formal dining room is perfect for hosting. The den provides a quiet workspace or reading nook, and the primary suite includes a luxurious ensuite with soaker tub and separate shower. A spacious single garage . All data and measurements are approx and must be verified by buyer. (id:48643)
Sutton Group-West Coast Realty (Nan)
12 10860 Chemainus Rd
Saltair, British Columbia
Great Opportunity! This charming 2-bedroom, 1-bath modular home is located in the desirable 55+ Saltair Mobile Home Park. This estate sale has been lovingly cared for by the same family for over 20 years. With a newer heat pump, in-unit laundry hookups, and an outdoor storage shed, you have everything you need to get started. The home would benefit from a new roof and a refreshed shower surround, making it perfect for someone looking to personalize their bathroom and add value. Serenity meets convenience with low pad fees, just minutes from oceanfront parks, scenic coastal trails, and the charming towns of Chemainus and Ladysmith. Local shops, cafés, and amenities are all nearby. Come see it for yourself. Quick possession is available so you can start your next chapter today. Buyer to verify measurements if important (id:48643)
Royal LePage Duncan Realty
843 Lorne White Pl
Ucluelet, British Columbia
Discover the ideal location to build your dream home in beautiful Ucluelet, BC. This charming 0.16-acre lot comes fully serviced with water and sewer to the lot line, making your build process that much easier. Situated in a welcoming, family-friendly neighborhood, it’s just minutes from the breathtaking Wild Pacific Trail and a short drive to the world-class surfing beaches. Don’t miss this chance to secure your own piece of West Coast paradise—contact us today for the full information package. (id:48643)
RE/MAX Mid-Island Realty (Uclet)
1875 Broughton Blvd
Port Mcneill, British Columbia
Welcome to 1875 Broughton Blvd! This move-in-ready three-bedroom, one-bath rancher style has been freshly painted & is available for quick possession. The spacious living room features a cozy wood stove & flows into the dining area with access to a large back deck, with a covered section for year-round enjoyment. The kitchen offers ample counter & storage space, the updated bathroom is conveniently located across from the primary bedroom, with two additional bedrooms just a few steps up. Recent upgrades add to the home’s comfort and efficiency, including R80 attic insulation, updated PEX plumbing, a newer hot water tank, and high-efficiency heat pump. There is also potential to add a 2nd bathroom, with easy access from the crawl space. Outside, enjoy ocean & mountain views, a level fenced yard, storage shed + plenty of parking for vehicles, boats, or an RV. Well cared for & easy to maintain, this home is an excellent option for those looking to downsize & is ready for its next owners. (id:48643)
460 Realty Inc. (Ph)
Sl Lot 19 Broad Ridge Pl
Lantzville, British Columbia
Nestled in the prestigious Foothills of Lantzville, this remarkable 0.8-acre lot offers a rare opportunity to build your dream home with breathtaking 180-degree ocean & coastal mountain views. With 220 ft of road frontage, this lot is ideally situated to capture both stunning sunrises & serene sunsets. Located at the end of the street w/no neighbours across the way and bordering common property, this lot offers unparalleled privacy & tranquility. The property is perfectly prepped for building, w/ample space for both a house & a shop, providing endless possibilities for your vision. Enjoy the convenience of being just minutes from North Nanaimo's amenities, w/quick access to the highway for easy commuting. Nature lovers will appreciate the proximity to hiking & biking trails, all w/in a beautifully maintained neighbourhood. Whether you're seeking peace or views this property checks all the boxes. Data & measurements are approx.. must be verified if important. (id:48643)
RE/MAX Professionals (Na)
641 Albatross Cres
Campbell River, British Columbia
Here’s a home to add to your walkthrough list! This welcoming 3 bedroom, 2 bathroom house is perfect for first-time buyers, young families, or those looking to downsize. With 1,427 sqft of functional living space, the living room features a gas fireplace and wood feature wall for cozy nights. Sunlight fills the dining room, which opens to a covered deck, and the kitchen offers a stylish mid-century modern vibe with plenty of storage. A spacious family room provides extra room to unwind, featuring a charming window-seat nook that converts into a double bed, making it perfect for guests or flexible family living. The primary bedroom includes his-and-hers closets, a 3pc ensuite, and backyard access. Two additional bedrooms and a bright 4pc bathroom with skylight complete the interior. Outside, the south-facing backyard is ready for firepit nights, gardening, or play, just minutes from Robron Park, Strathcona Gardens, and Merecroft Village. (id:48643)
Exp Realty (Cr)
5575 Swallow Dr
Port Alberni, British Columbia
Move in ready, newer 3 bedroom, 2 bathroom rancher in a sought after neighborhood tucked away at the edge of town! This home sits on a large 0.18 acre lot. Many upgrades including a ducted furnace & heat pump, granite counters, tile backsplash, a brand new hot water tank and additional concrete patio & walk way areas. The modern layout offers functionality with an open living area, direct access to the spacious & private backyard, a laundry room and a double garage. The primary suite looks out to the backyard with an ensuite bathroom & walk in closet. Additional yard or storage space on both sides of the house, plus RV/boat parking as well. This is the ONLY newer non-strata single family rancher currently for sale in Port Alberni, book your showing today! (id:48643)
Real Broker
31 5854 Turner Rd
Nanaimo, British Columbia
Bright and spacious - two words that are sure to come to mind when you step inside this 2 bed, 2 bath home in popular Woodgrove Estates. The main living spaces feel generous and inviting thanks to vaulted ceilings, Southern exposure and large windows capturing Mt. Benson views. Both bedrooms are also roomy, including the primary suite complete with walk in closet, walk-through vanity area, and ensuite with soaker tub. Outside, you’ll appreciate loads of parking including a large carport, a semi-enclosed patio and a private yard space featuring raised beds for veggies and raspberries, plus ample storage thanks to a huge cedar shed and under-deck storage. A friendly community with many long time residents, Woodgrove Estates is a 55+ park with a clubhouse for social activities, and allows 2 small pets with approval. Ideally situated close to shopping, bus routes, restaurants and activities, the location is a retiree’s dream. Lovingly maintained & pre-inspected for your peace of mind - snap this one up while you can! All measurements are considered approximate & should be verified if important. (id:48643)
RE/MAX Professionals (Na)
247 Huson Rd
Qualicum Beach, British Columbia
Opportunity Knocks in Qualicum Beach! Set on over half an acre of level, usable land, this rural property is part of the highly sought-after Bow Horn Lake water system—fed by a pristine mountain aquifer with no chlorine added and no new licenses being issued. That makes existing serviced lots like this increasingly rare and valuable. The property offers plenty of space and flexibility for those looking to renovate, expand, or build new. The existing home is a de-registered manufactured home, providing a solid starting point for future plans, whether you envision a creative remodel or a brand-new custom build. A spacious detached workshop adds excellent utility—ideal for hobbyists, storage, or trades. A new septic system was professionally installed just a few years ago, removing a major cost concern. The lot is partially fenced, and the peaceful setting is surrounded by nature and trees, while still being just minutes from downtown Qualicum Beach. Beaches, golf, and walking trails are all close by, giving you the best of both convenience and serenity. Whether you're looking to create a personal retreat, invest in a long-term holding property, or develop your dream home in one of Vancouver Island’s most desirable rural communities, this is a rare opportunity to bring your vision to life. (id:48643)
Real Broker

