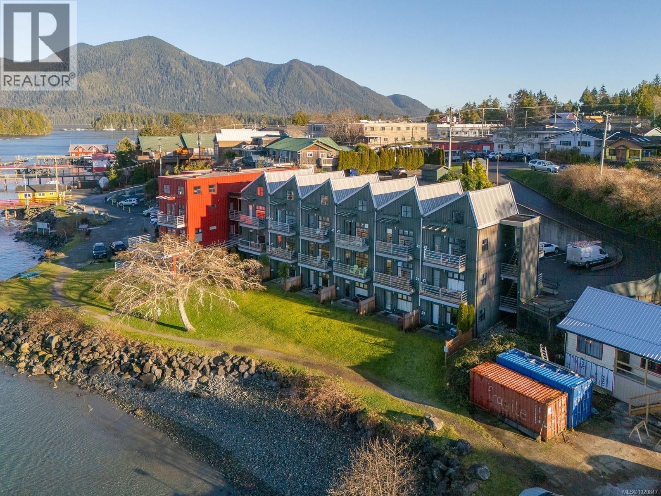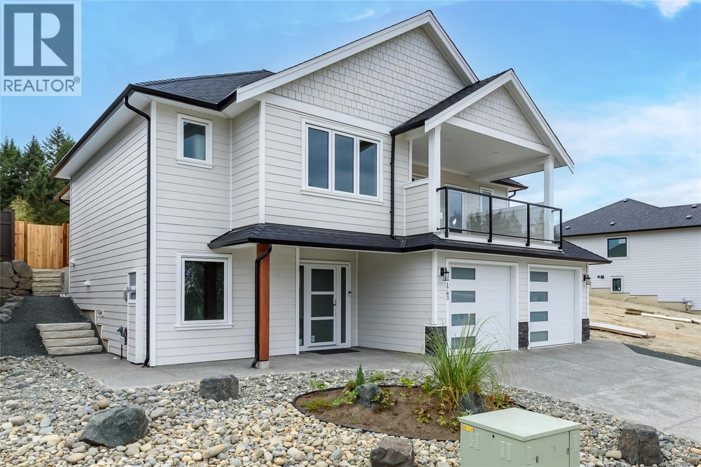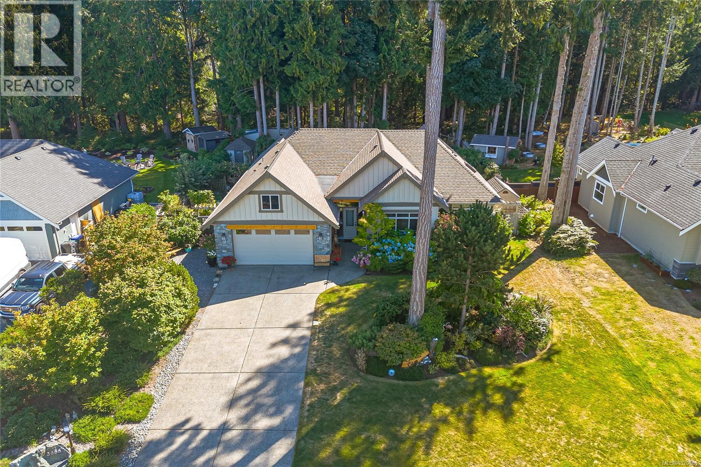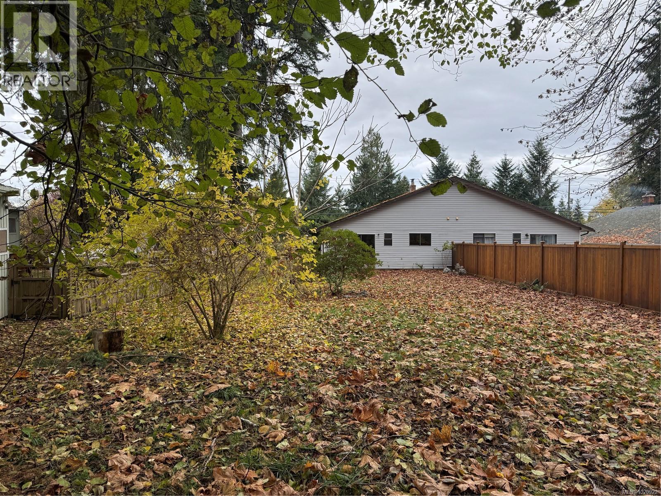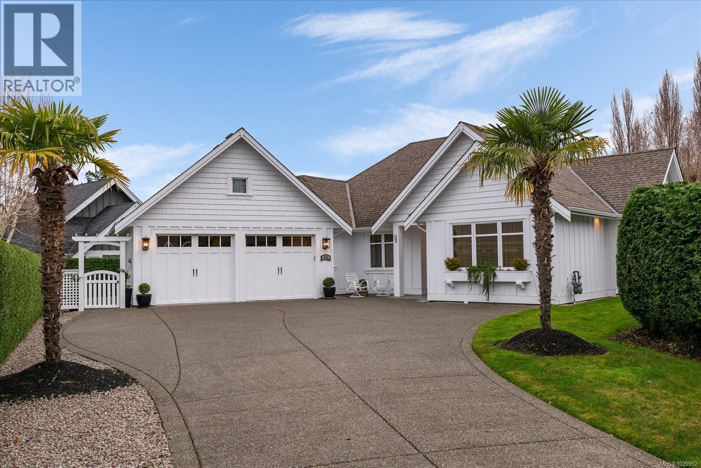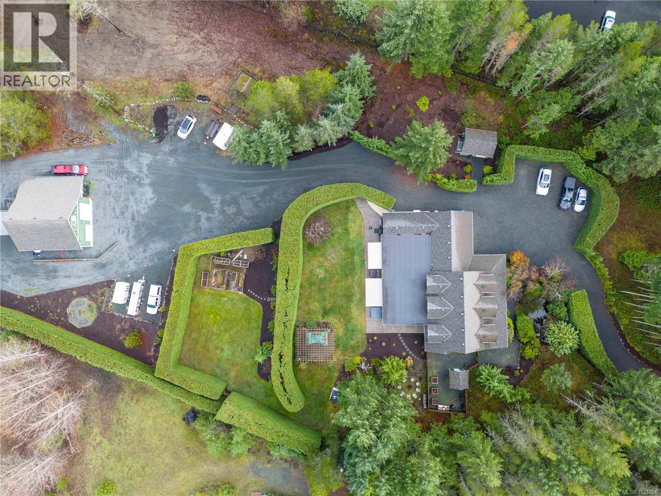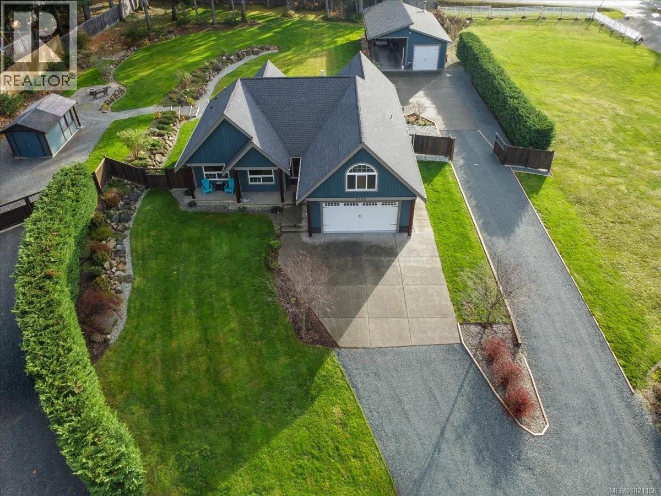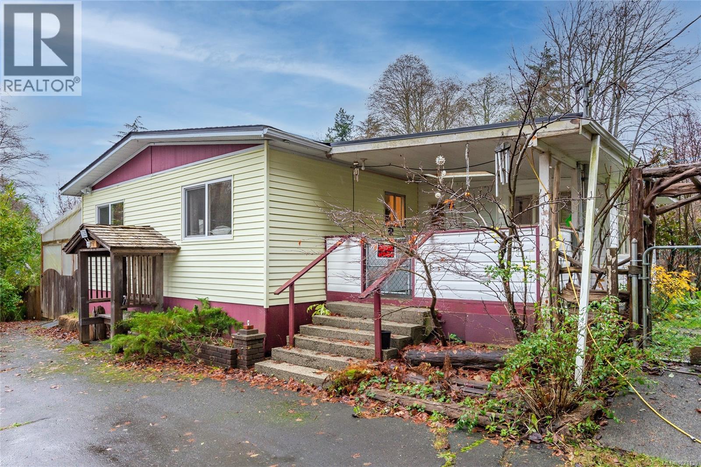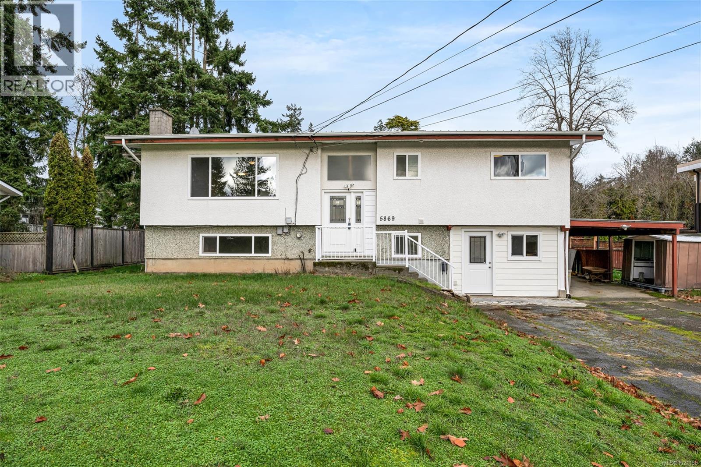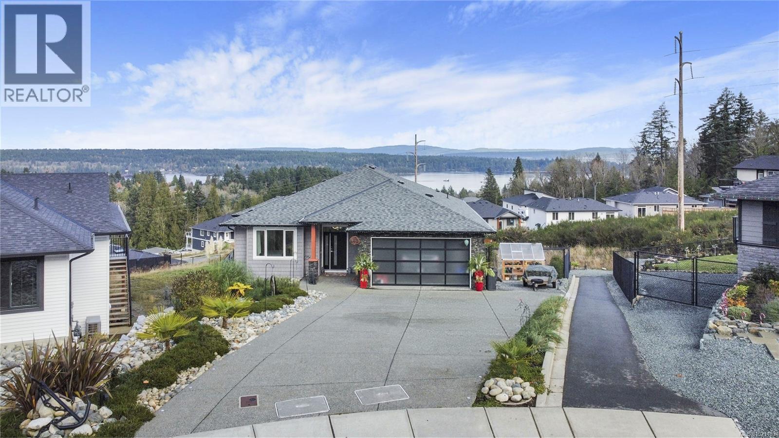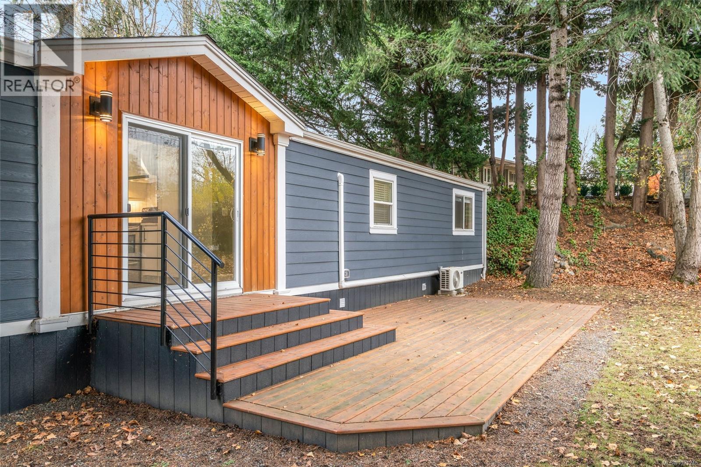208 230 Main St
Tofino, British Columbia
Waterfront Condo in the Heart of Tofino – Zoned for Vacation Rentals & Long-Term Living. Welcome to your ideal Tofino getaway or income-generating investment! This bright and airy second-floor condo features 9-foot ceilings and breathtaking views of Tofino’s iconic harbour and surrounding mountains. Located in the heart of downtown, you'll enjoy easy access to shops, restaurants, and galleries—yet the building is quietly tucked away from the hustle & bustle. This unit includes tiled countertops, upper kitchen cabinets, and a pony wall that creates a sense of sleeping privacy while maintaining an open-concept feel. The unit is move-in or rental-ready. The pet-friendly complex also includes a large storage unit. Whether you choose to self-manage or enlist a local management company, the choice is yours. Don’t miss this chance to own a prime piece of Tofino waterfront! (id:48643)
RE/MAX Professionals - Dave Koszegi Group
4720 Athol St
Port Alberni, British Columbia
This stunning character home has been beautifully renovated from top to bottom! It features a one-year-old metal roof, upgraded electrical and plumbing, thermal windows, and new flooring throughout. The modern kitchen boasts new appliances, and there’s a separate 2-bedroom + den suite with its own hydro meter, perfect for a mortgage helper. The top-floor primary bedroom offers a spacious private deck, while the home is equipped with a natural gas fireplace and on-demand hot water. The freshly painted exterior complements the inviting backyard, which includes a garden area and shed. Located in a family-oriented neighborhood, this home is conveniently close to shopping, amenities, and public transit. A fantastic opportunity for families looking for a beautiful home with added income potential! (id:48643)
RE/MAX Mid-Island Realty
1783 Crown Isle Blvd
Courtenay, British Columbia
PRICED TO SELL! BP2 Construction home offering 3,023 sq ft of flexible living across two levels, designed for multigenerational use or mortgage support through a 1-bedroom legal suite with den. The main home’s upper level features an open kitchen, dining, & living area with large windows for natural light. The kitchen includes a generous island, stone counters, a walk-in butler pantry, & a KitchenAid appliance package. A gas fireplace with micro-cement finish anchors the space, front & rear covered decks extend daily use. 2 bedrooms & 2 bathrooms complete the upper floor. Lower level adds a bedroom & a four-piece bathroom, offering options for guests or family. The primary bedroom includes a five-piece ensuite with dual sinks, quartz, heated tile floors, a soaker tub, & a walk-in closet. Upstairs laundry features Samsung steam units in black and rose. The legal suite has its own entrance, one bedroom, a den, full bath, Hisense kitchen, separate hydro, mini-split, laundry room, and a private patio. The home includes a 413 sq ft true double garage with two separate doors and EV charger wiring. Fenced & landscaped yard provides low maintenance, and the home meets Low Carbon Step Code certification. New home warranty adds peace of mind. Nearby are schools, restaurants, shopping, golf, trails, parks, hospital access, and beaches for convenient living. The design emphasizes efficient layouts with ample storage and durable finishes. Large windows throughout the home enhance natural light, while the covered outdoor areas allow year-round use. Sound insulation between the suite and main home improves privacy for both living arrangements. Mechanical systems include a high-efficiency electric furnace, heat pump with air conditioning. Landscaping includes new top soil, lawn, and select plantings to create a clean, low-care exterior. The location offers quick access to commuter routes and nearby community amenities while remaining quiet and residential (id:48643)
Royal LePage-Comox Valley (Cv)
3888 Creekside Dr
Bowser, British Columbia
Gorgeous TODSEN built executive rancher tucked away on .49 acre located in Lighthouse County. One of the nicest lots in Nile Landing, with ocean glimpses & the beach just a short walk away, offering easy access to local shopping& amenities! This open-concept 3-bedroom + 2-bath home is filled with light from floor-to-ceiling windows and skylights. It boasts an 11' tray ceiling in the great room, a cathedral ceiling in the bedroom/den/office with a built-in desk & custom murphy bed w/shelving, engineered hardwood floors,&carpeted bedrooms throughout. A deluxe kitchen with granite countertops, island w/breakfast bar, custom cabinetry, pantry closet & quality appliances. The dining room doors open onto a private patio with south-facing views in a park-like setting. The covered patio has skylights & a propane BBQ connection. A fenced gardener's paradise yard w/raised beds & an arbour gate to the forest & creek below. This home is completed with a heated double-car garage with keyless entry. (id:48643)
Royal LePage Island Living (Pk)
B 513 Erickson Rd
Campbell River, British Columbia
Discover an upbeat, contemporary ½ duplex that’s perfect for first-time buyers or anyone looking to downsize without compromise! This 1,344 sq ft home features a bright open-concept kitchen, living, and dining area centered around a large peninsula counter—ideal for cooking, entertaining, or gathering with family. Cozy up by the freestanding wood-burning stove in the spacious living room, or retreat to the primary bedroom complete with a 3-piece ensuite and sliding doors that open directly to the backyard. The layout is smart and functional, offering three comfortable bedrooms, two full baths, and a generous laundry/utility room. Outside, enjoy ample parking, a partially fenced yard, and direct backyard access to the serene beauty of Willow Creek. All of this is set in a fantastic Willow Point location, just minutes from amenities, shops, and the beach. (id:48643)
RE/MAX Check Realty
834 Bluffs Dr
Qualicum Beach, British Columbia
Welcome to The Exclusive Bluffs, a private 57-home enclave perfectly positioned between the sandy beaches of the Strait of Georgia and Eaglecrest Golf Club. This elegant rancher offers 3 bedrooms (1 without closet) and 2 bathrooms, quietly set in a cul-de-sac with an extended driveway for added privacy. At its centre is a chef’s kitchen with quartz countertops, gorgeous white cabinetry, glass tile backsplash, 4 ft X 10 ft island, large walk-in pantry, and abundant natural light from the south-facing backyard. The open layout flows to a spacious dining area and a warm living room with rich wood flooring, electric blinds and custom built-ins framing a granite-surround gas fireplace. The primary suite features a generous walk-in closet and spa-inspired ensuite with soaking tub and walk-in shower. A large laundry room with custom cabinetry connects to the oversized garage, complete with workspace and ladder access to substantial overhead storage. (id:48643)
RE/MAX First Realty (Pk)
915 Rivers Edge Dr
Nanoose Bay, British Columbia
Offered for the first time, custom built in 2004, this River’s Edge Estate sits on 3.14 fenced acres and showcases a spectacular recently added gourmet chef’s kitchen featuring a Sub-Zero fridge, Wolf double wall ovens, cooktop & built-in microwave, Fisher Paykel dishwasher drawers, quartz counters, reinforced pot drawers, and a beverage fridge. Engineered wood floors, a propane fireplace with gorgeous stonework, and two massive 11’6” patio doors anchor the main level. The primary suite offers heated tile floors in the ensuite along with an extra large steam shower. You’ll also find a family room, office with French doors, two heat pumps, full security system, stamped concrete patio with hot tub and an outdoor kitchen featuring a pizza oven, BBQ, and smoker. A powered gate, pond, raised garden beds, fruit trees, and a large shop with studio suite (separate septic, HWT, shop 2pc bath, suite 3pc bath with heated floors) complete this rare find. (id:48643)
RE/MAX Anchor Realty (Qu)
5150 Maebelle Rd
Port Alberni, British Columbia
Discover this beautifully maintained, like-new home offering the perfect blend of privacy and convenience. Set on 0.9 of an acre, the property is tucked away and offers thoughtfully lanscaped grounds for maximum privacy. Despite its private feel, you’re just minutes from schools, shopping, recreation, and everyday amenities. Inside, the bright, modern layout features 3 bedrooms, 2 bathrooms, and a spacious bonus room, ideal for a media room, home office, or guest suite. The open-concept main living area includes a contemporary kitchen and a welcoming dining/living space filled with natural light that opens up to the patio .Outside, you’ll find a large finished detached shop with attached over-height RV parking, a greenhouse with toolshed, and an electrical shed with extra storage. The expansive yard offers endless possibilities—garden, entertain, expand, or simply relax and enjoy the peaceful surroundings while your full irrigation system takes care of the watering. A move-in-ready property offering space, beauty, and exceptional convenience..Call to schedule your private showing. 778-977-5806 (id:48643)
RE/MAX Mid-Island Realty
129 Seabreeze Dr N
Campbell River, British Columbia
Welcome to this affordable, move in ready 4-bedroom, 1 bathroom home in beautiful Stories Beach, is just a short walk to the ocean. This well-kept property includes a new hot water tank, updated windows, and a 7 yr old roof. Outside, the yard is for those gardeners to enjoy a collection of fruit trees including plum, pear, peach, and fig. There are mature berry bushes- raspberries, blueberries, and saskatoon, to enjoy this coming summer. There are also grapes, raised garden beds, and a greenhouse to extend your growing season. A storage shed on a concrete pad provides a space for tools or toys and there's plenty of RV parking for extra vehicles or visitors. The peaceful backyard also features a pond with koi fish, extra decks adding a relaxing natural touch. This property is perfect for families, first-time buyers book your appointment today! (id:48643)
Royal LePage Advance Realty
5869 Brier Ave
Duncan, British Columbia
Nicely updated 4/5 bedroom, 2 full bathroom, split entry home with suite potential (buyers to verify), in a vibrant family-friendly, conveniently located neighborhood! There is a long list of updates over the years but in the last few months this home has new kitchen appliances & hood fan, both bathrooms, paint throughout including ceilings, new deck covering, railings & stairs, both doors on the front of the house, both sliders, gutters & downspouts, ceiling fans, light fixtures, hot water tank, & previously new vinyl windows throughout & a metal roof. A classic family layout with 3 bedrooms up, a bright kitchen with skylight, dining area that opens to the deck & a large living room. Downstairs is a kitchenette, dining area, large living/rec room, 1 bedroom, flex space which could be another bedroom, a large laundry/mud room & another 4 piece bathroom. Large lot with ample parking, overlength carport & space for kids, pets & gardening all in a fantastic family area! (id:48643)
Sutton Group-West Coast Realty (Dunc)
643 John Wilson Pl
Ladysmith, British Columbia
Visit REALTOR website for additional information. This stunning custom bungalow with a walkout basement offers 4 bedrooms, 4 bathrooms, a fully independent 1-bedroom legal suite, and beautiful ocean views. Both units are tenanted, and the primary home includes a monitored security and fire alarm system. The main floor features an open-concept layout with tile flooring, dimmable lighting, and large patio doors to a covered engineered deck with an outdoor granite kitchen, NG BBQ, hot tub, skylights, roller blinds, and ocean views. The chef’s kitchen includes quartz countertops, a large island, high-end appliances, and a 7.5' walk-in pantry.The primary suite offers a walk-in closet and spa-like ensuite with a curbless tiled shower and dual heads. Downstairs are two bedrooms, a full bath, and utility room. The legal suite includes its own entrance, laundry, granite counters, heat pump, and fenced yard. Fully landscaped with garden-tour features, fire pit, lit driveway, and high-efficiency heating and cooling. (id:48643)
Pg Direct Realty Ltd.
34 80 Fifth St
Nanaimo, British Columbia
A newer, completely rebuilt architectural engineered 2 bedroom custom mobile in 55+ park sitting on a city size fenced lot, with extra parking. Blocked, levelled & tie-downs with poly to city specs and by-laws. Hidden drainage gutters are sweet. Under the home skirting itself is a special Two Lb. spray foam insulation that beefs up the insulation values with added rodent and insect protection. Its Vacant and Move in Ready. Truly executive styling is apparent throughout this spacious and bright show stopper. Both decks are brightly lit. Fully modern kitchen comes with gorgeous cabinets, under cabinet lighting, pot-lighting, quartz counters, tiled backsplash and stunning range hood. All laminate flooring done on the Bias for visual appeal with sub-floor being glued and screwed. Complete with electric fireplace and attractive mantle. The bathroom tiling is also on the Bias and fixtures are jaw dropping beautiful. The washer/dryer alcove also provides access to fresh-air exchange with Hepa filter system. The ductless heat pump is nice for quiet heating and cooling. Window blinds are Bi-Directional. Inviting entrance with classy duel closets. Hardie plank siding over rain-wall and custom trim thru-out. An exemplary remodel completed in 2022 with Architectural designed, engineered, blueprinted and permits that meet or exceed current codes. Done to absolute perfection. (id:48643)
Century 21 Harbour Realty Ltd.

