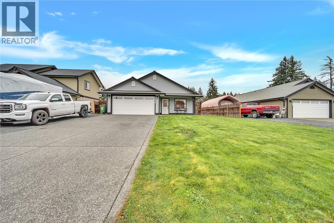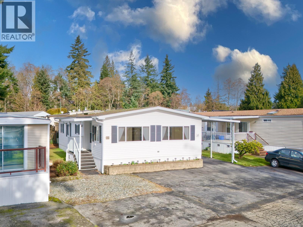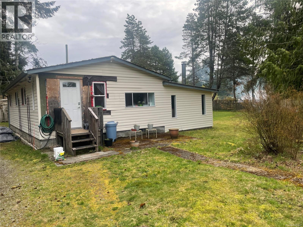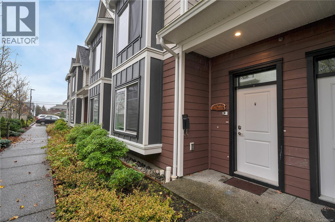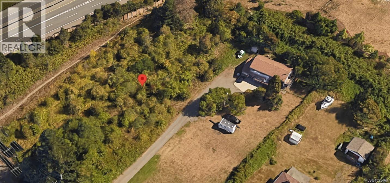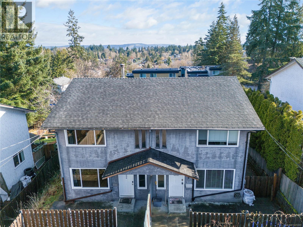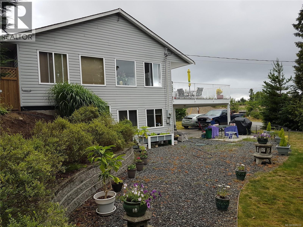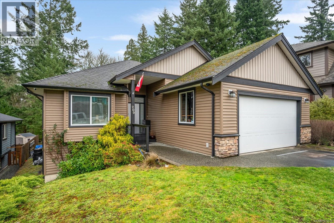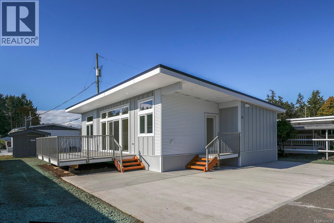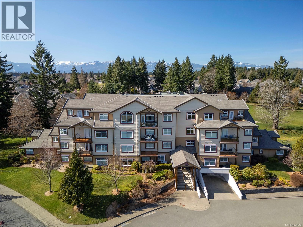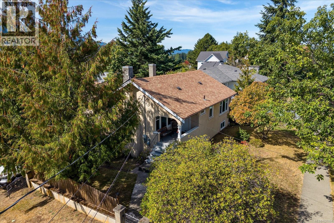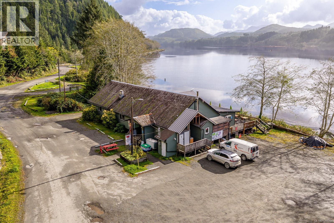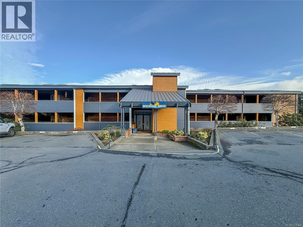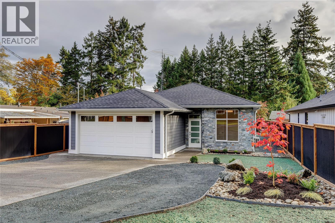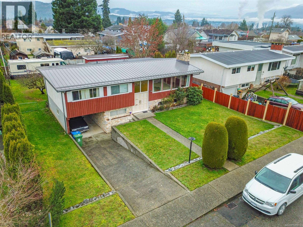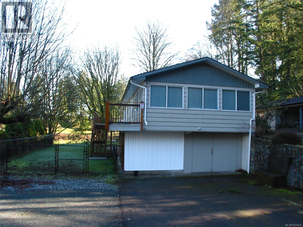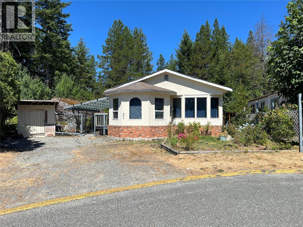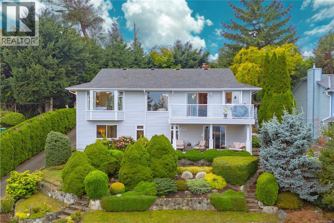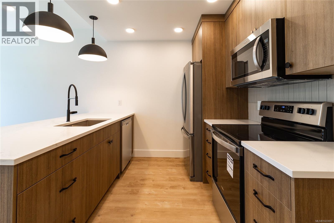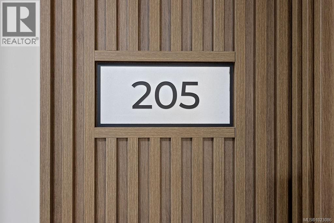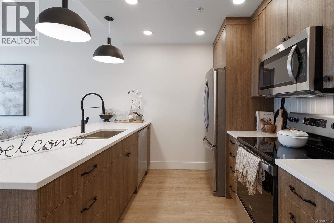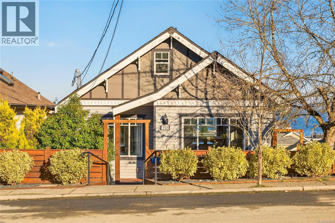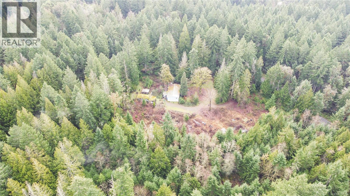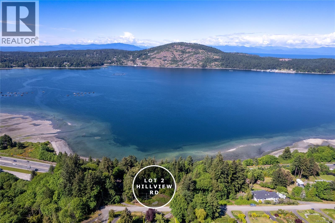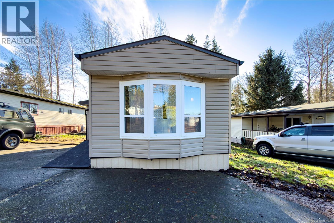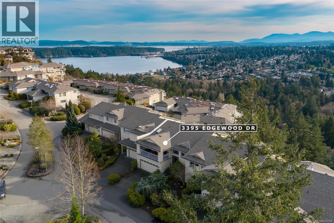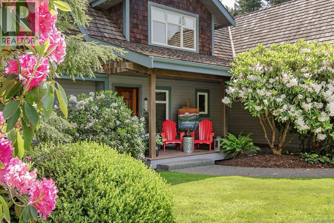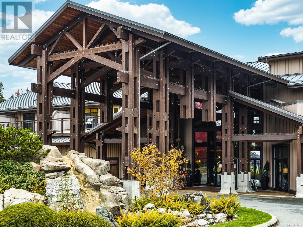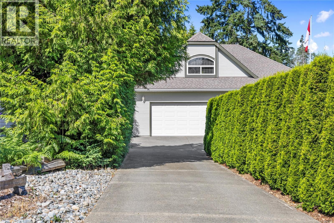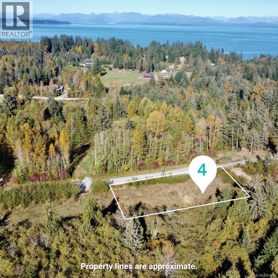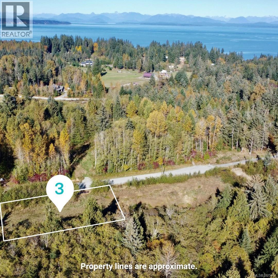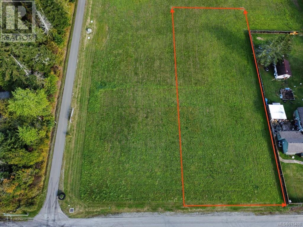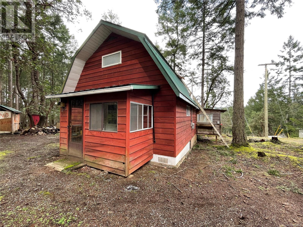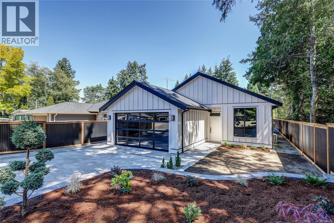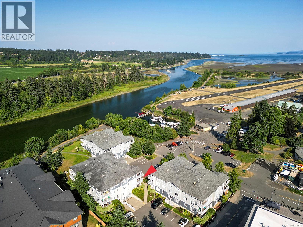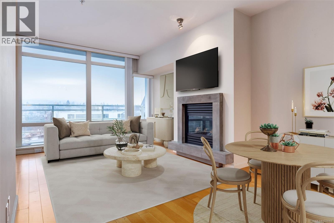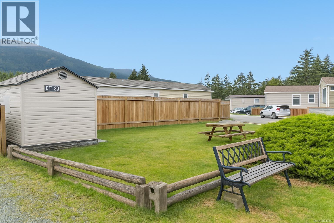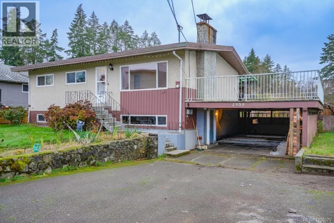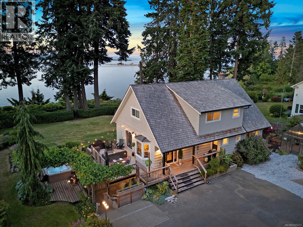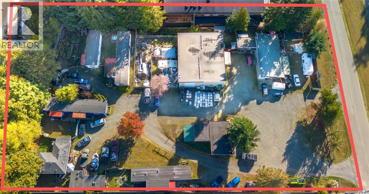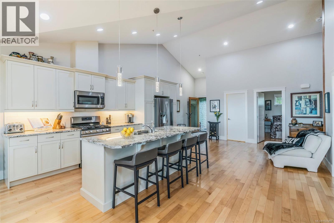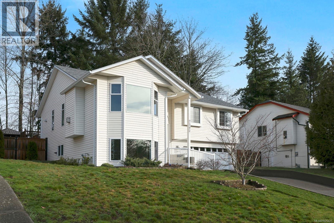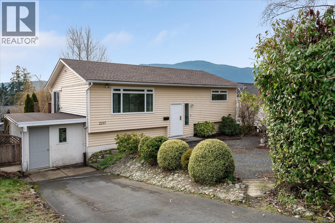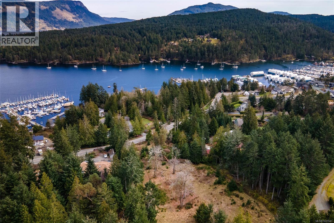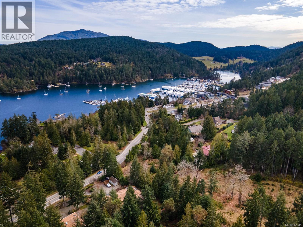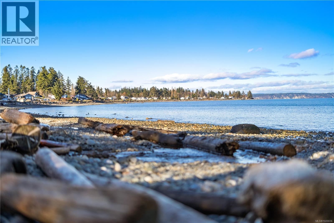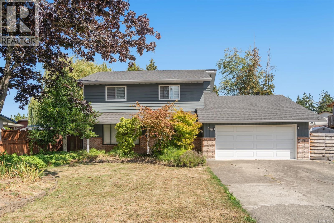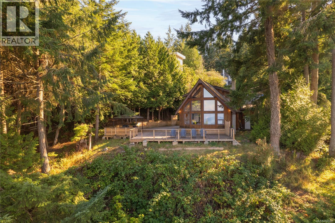5575 Swallow Dr
Port Alberni, British Columbia
Move in ready, newer 3 bedroom, 2 bathroom rancher in a sought after neighborhood tucked away at the edge of town! This home sits on a large 0.18 acre lot. Many upgrades including a ducted furnace & heat pump, granite counters, tile backsplash, a brand new hot water tank and additional concrete patio & walk way areas. The modern layout offers functionality with an open living area, direct access to the spacious & private backyard, a laundry room and a double garage. The primary suite looks out to the backyard with an ensuite bathroom & walk in closet. Additional yard or storage space on both sides of the house, plus RV/boat parking as well. This is the ONLY newer non-strata single family rancher currently for sale in Port Alberni, book your showing today! (id:48643)
Real Broker
31 5854 Turner Rd
Nanaimo, British Columbia
Bright and spacious - two words that are sure to come to mind when you step inside this 2 bed, 2 bath home in popular Woodgrove Estates. The main living spaces feel generous and inviting thanks to vaulted ceilings, Southern exposure and large windows capturing Mt. Benson views. Both bedrooms are also roomy, including the primary suite complete with walk in closet, walk-through vanity area, and ensuite with soaker tub. Outside, you’ll appreciate loads of parking including a large carport, a semi-enclosed patio and a private yard space featuring raised beds for veggies and raspberries, plus ample storage thanks to a huge cedar shed and under-deck storage. A friendly community with many long time residents, Woodgrove Estates is a 55+ park with a clubhouse for social activities, and allows 2 small pets with approval. Ideally situated close to shopping, bus routes, restaurants and activities, the location is a retiree’s dream. Lovingly maintained & pre-inspected for your peace of mind - snap this one up while you can! All measurements are considered approximate & should be verified if important. (id:48643)
RE/MAX Professionals (Na)
247 Huson Rd
Qualicum Beach, British Columbia
Opportunity Knocks in Qualicum Beach! Set on over half an acre of level, usable land, this rural property is part of the highly sought-after Bow Horn Lake water system—fed by a pristine mountain aquifer with no chlorine added and no new licenses being issued. That makes existing serviced lots like this increasingly rare and valuable. The property offers plenty of space and flexibility for those looking to renovate, expand, or build new. The existing home is a de-registered manufactured home, providing a solid starting point for future plans, whether you envision a creative remodel or a brand-new custom build. A spacious detached workshop adds excellent utility—ideal for hobbyists, storage, or trades. A new septic system was professionally installed just a few years ago, removing a major cost concern. The lot is partially fenced, and the peaceful setting is surrounded by nature and trees, while still being just minutes from downtown Qualicum Beach. Beaches, golf, and walking trails are all close by, giving you the best of both convenience and serenity. Whether you're looking to create a personal retreat, invest in a long-term holding property, or develop your dream home in one of Vancouver Island’s most desirable rural communities, this is a rare opportunity to bring your vision to life. (id:48643)
Real Broker
4 796 Island Hwy S
Campbell River, British Columbia
Welcome to this semi-waterfront, 3-bedroom + den, 3 bathroom Brownstone townhome! With 9' ceilings on both levels the main features an open concept living room, dining room and kitchen area with a large island with sink, flexible den/office and a 2 piece bathroom. The upper level has 3 spacious bedrooms including a primary with a large walk in closet, a full 4 piece ensuite, laundry area and an additional 3 piece bathroom. Custom cabinetry, luxury plank flooring, an attractive brick and hardy board siding exterior, two designated parking spaces, a large storage unit and a fully fenced backyard. Built in 2018 this home has the balance of new home warranty. Located across from Campbell River's famed Seawalk enjoy an easy stroll to restaurants or coffee shops while soaking in the relaxing oceanfront ambience. No rental restrictions and 2 dog/cats allowed with no size restrictions. Vacant and ready for your quick possession! (id:48643)
Royal LePage Advance Realty
1446 Cranberry Ave
Nanaimo, British Columbia
Prime Development Opportunity in Nanaimo This exceptional nearly one-acre (.98) vacant lot presents an unparalleled opportunity for discerning builders and land developers. Situated in a thriving family-oriented community and directly across from an Elementary School, this property is currently zoned R5, offering extensive possibilities for multi-family new construction. With the city’s favorable stance towards higher density (subject to approval), this is an ideal location for innovative development. Seize this chance to contribute to the growth of Nanaimo while creating a legacy in a sought-after neighborhood. (id:48643)
RE/MAX Professionals (Na)
834 Holly Hill Rd
Nanaimo, British Columbia
Discover this 3 bedroom, 2 bathroom half duplex in the heart of South Nanaimo. This affordable home is an ideal entry point for first-time buyers or a high-potential investment property in a neighbourhood known for revitalization and proximity to Vancouver Island University. This strata fee free home features a functional Main Level featuring a spacious living area, dining room, and kitchen. Convenient access from the main floor leads to a private rear patio and yard space, perfect for outdoor relaxation or entertaining. The upper level offers three generous bedrooms, including a large primary suite with a balcony. Whether you are looking for your new home or a reliable rental, this property offers exceptional flexibility. South Nanaimo continues to be a ''deal zone'' for strategic buyers, blending historic charm with modern convenience. All measurements and data are approximate and should be verified by the purchaser if deemed important. (id:48643)
Royal LePage Nanaimo Realty (Nanishwyn)
1731 Dar's Pl
Qualicum Beach, British Columbia
This beautiful well maintained mountain view home with suite currently rented for $1,300.00, is located, only 15 min. north of Qualicum Beach. The 2+2 bedroom/2+1 bath features 5'' maple hardwood on main level & Brazilian cherry in lower unit. Corian kitchen counters in both units. Heat pump on main level with a propane fire plc. The 20'x20' sundeck has beautiful southern exposed with kitchen aide propane BBQ that is plumbed into larger leased tank. The lower level has a shared laundry craft room with open concept living, kitchen, dining room and a double carport. The roof has been professionally sealed with a warranty until 2030. If used as a income property bring in about 38K a year & occupancy cost from 25/26 of about $8,400.00 leaves 30K for debt serving or 5% return on your investment plus inflation with the market being very low at this time. This is a dream location surrounded by walking trails, golf courses & beaches. Many items from main floor can be included in purchase price. So, if you enjoy mild winters & peaceful country living sit back & enjoy this beautiful space (id:48643)
Coldwell Banker Oceanside Real Estate
209 Shiloh Dr
Nanaimo, British Columbia
Just a five-minute stroll from Westwood Lake Park, this distinctive 2,922sqft family home blends comfort, flexibility, and nature. Built in 2008 and backing onto parkland with trail access, it offers 5/6 bedrooms and 3 bathrooms. The open-concept kitchen and great room feature hardwood floors, slate tile, a walk-in pantry, and abundant natural light—perfect for entertaining or relaxing with family. The main level includes a spacious primary suite with walk-in closet and ensuite, two additional bedrooms, and a main bath. Downstairs has another large bedroom and additional Rec room, plus a bright 1-bedroom legal suite with its own entrance, patio, and hydro meter—ideal as a mortgage helper or private guest space. Enjoy year-round outdoor recreation just steps from your door in one of Nanaimo’s most desirable locations. (id:48643)
Royal LePage Nanaimo Realty (Nanishwyn)
16 1240 Wilkinson Rd
Comox, British Columbia
Walk to the beach! This brand-new Modular Home by Cameron combines the amazing quality standards of Cameron Contracting’s homes within a modular unit. This home was built inside a facility and out of the elements, which creates an ideal climate controlled and dry environment to build. Energy efficiency is of top priority, and this home reaches the highest levels of the step code with ease. Designed by professional interior designers to ensure top quality of finishes and designs which include hardwood flooring, quartz counters, vaulted ceiling, high quality cabinetry, closet built-ins, and professionally painted with spray finished trim. This home is south facing and flooded with natural light, and features air conditioning, and a large patio for outdoor living, plus it includes a beautiful appliance package. For more information, please contact Christiaan Horsfall at 250-702-7150. (id:48643)
RE/MAX Ocean Pacific Realty (Cx)
117 3666 Royal Vista Way
Courtenay, British Columbia
Corinthia Estates at Crown Isle offers resort-style, low-maintenance living in a prime golf course community. This well-kept 1,270 sqft condo features 2 bedrooms, 2 bathrooms, and a bright, functional layout suited to everyday comfort or a lock-and-leave lifestyle. The kitchen includes stone counters, quality cabinetry, stainless appliances, and an island with seating that opens to the main living and dining area with a natural gas fireplace. Step onto the covered east-facing patio with BBQ hookup — ideal for relaxed mornings and evening downtime, with easy pet access. The spacious primary bedroom includes a 5-piece ensuite with heated tile floors, double vanity, deep tub, separate tiled shower, and private water closet. A second bedroom, full bath, and large in-suite laundry/storage room with utility sink add flexibility. Secure underground parking and storage complete this package. For more information contact Christiaan Horsfall at 250-702-7150. (id:48643)
RE/MAX Ocean Pacific Realty (Cx)
397 Machleary St
Nanaimo, British Columbia
Nestled in the Old City Quarter, this beautifully maintained single-family home offers sweeping views of Mt. Benson. Step inside and you’ll immediately feel the charm and character in this century home with many original features including 8'' baseboards, refurbished hardwood floors and vintage hardware all lovingly preserved and in great condition. The home features 2 bedrooms, 1 bathroom, loftspace and a partial-height basement with a separated laundry area that connects to a single-car garage/workshop. The 2nd bedroom easily converts back to formal dining room if preferred. Modern conveniences provide peace of mind and comfort including a heat pump and vinyl windows. Set on a spacious corner lot this property is zoned R14 and fully fenced with tasteful landscaping. (id:48643)
Royal LePage Nanaimo Realty (Nanishwyn)
32 Hardy Way
Port Hardy, British Columbia
$527,587 gross revenue first 10 months 2025. $519,418 gross in 2024 Welcome to one of Vancouver Island’s most unique and iconic commercial properties, The Scarlet Ibis — a rare opportunity to live, work, and grow in the peaceful and adventurous community of Holberg, British Columbia. Positioned on E Hardy Way, this oceanfront pub is a favorite gathering place for locals, hikers, and travelers heading to nearby natural attractions like Cape Scott Provincial Park and the San Josef Bay. Its charm and historic roots make it a truly special destination. This turn-key business includes a well-established pub and restaurant that operates year-round, offering full bar service and an inviting oceanfront patio that brings in both seasonal explorers and community regulars. With room to host live music events and other entertainment, there’s plenty of potential to grow and build on this thriving foundation. Year-over-year profit growth speaks to the stability and popularity of the business. Connected to the pub is a comfortable two-bedroom owner’s suite, giving you the ability to live where you work. The setup offers a cozy, functional space that helps with work-life balance in a breathtaking setting. Just a short walk away, there’s access to a boat dock and adventure cabins on site, capturing the spirit of outdoor living and rugged beauty. The pub proudly stands where Holberg began — once a massive floating forestry camp and now the proud gateway to some of British Columbia’s most stunning natural areas. Only about 25 kilometers from Cape Scott Park and less than 15 from Winter Harbour, this spot is ideal for those wanting to connect tourism with a rooted community. Whether you’re looking for a lifestyle change or a business you can shape with your own vision, this property offers flexibility, beauty, and opportunity in one of the island’s most unique locations. (id:48643)
RE/MAX Anchor Realty (Qu)
201 539 Island Hwy
Campbell River, British Columbia
Waterfront condo just minutes to downtown Campbell River! Offering expansive square footage and unobstructed ocean views, this impressive condo combines space and an unbeatable location. Designed to maximize natural light and showcase the stunning views, the living areas feature oversized windows — the perfect place to enjoy morning coffee, watch passing boats, or take in breathtaking sunsets. The kitchen offers ample cabinetry, counter space, and a functional design ideal for entertaining. The primary suite is a true retreat, complete with breathtaking views and a grand ensuite. With generous storage throughout, this condo offers the comfort, size & practicality of a home without the maintenance. Located in a 16-unit waterfront building near downtown Campbell River, you’re just steps from the Seawalk, restaurants, and shopping. Rarely does a condo of this size & setting become available — enjoy spectacular oceanfront living in one of Campbell River’s most desirable locations. (id:48643)
RE/MAX Check Realty
428 Craig St
Parksville, British Columbia
Brand new luxury rancher in an up-and-coming neighbourhood in the heart of Parksville. Quality prevails throughout this efficiently designed one-level home, offering all the extras you expect from fine construction! Enjoy luxuriant radiant floor heating, a separate A/C unit for year-round comfort, and a natural gas fireplace for ambience and warmth. The custom kitchen boasts quartz countertops, abundant built-in cabinetry, and a beautiful appliance package. The master ensuite is exquisite offering a wonderful oasis for you at the end of the day. Tastefully designed and appointed, this dream home is landscaped, fenced, and move-in ready. Don’t miss this opportunity! Price is plus GST. For qualified Buyers there is a PTT exemption available for this home. (id:48643)
Royal LePage Nanaimo Realty (Nanishwyn)
2738 14th Ave
Port Alberni, British Columbia
IMMACULATELY MAINTAINED FAMILY HOME with a 2-BAY SHOP! This family home features a spacious living room with a brick hearth and a gas fireplace, a dining room with sliding glass door onto rear deck. A primary bedroom with 2-pc ensuite and two additional bedrooms. Downstairs you'll find a large family room, an additional bedroom, 3-pc bathroom and a spacious laundry room with sink. This home features a 3-year-old metal roof, thermal windows, a Heat Pump and a High-Efficiency NG Furnace. The 19' X 25' 8'' 2-bay shop features power roll-up doors and a heated 10'7'' X 15' separate space. Outside, enjoy the fenced backyard with fruit trees and a covered deck for year-round use. The property offers lane access with a large RV parking space with easy alley access. (id:48643)
RE/MAX Mid-Island Realty
2765 Cameron Taggart Rd
Cobble Hill, British Columbia
Incredible location and a mainly level expansive 3.61 acres of very usable land. The home is over 3300 sq.ft. with the main floor offering 3 bedrooms, 2 bathrooms, a massive living room, huge family room with access to the new deck. The fireplace has been blocked up but can be reinstalled and there is also all the necessary features to add a kitchen. The lower floor has 2 further bedrooms, 2 bathrooms, another huge family room and laundry. This home is easily converted to an ''up and down '' situation. There is a double carport, workshop and extra storage and enough room for numerous vehicles and RV's and other toys! Close to the highway and nearby Mill Bay shops, marina and hiking, this home could have it all for those with vision (id:48643)
RE/MAX Island Properties (Du)
401 Conuma Dr
Gold River, British Columbia
This 3-bedroom mobile home with an addition is situated on its own private lot at the end of a quiet cul-de-sac and offers comfort, space, and privacy. With approximately 1,600 sq. ft. of total living space, including the addition(1996), there is room to relax and unwind. Through the front door and you're welcomed by a bright sitting room featuring bay windows, perfect for morning coffee or quiet evenings and out the dining room windows you get a fantastic view of spectacular Golden Hinde Mountain. In the den you can enjoy the warmth and ambiance of a wood stove, creating a cozy second living space. Here is where you will find sliding doors that head out to an enclosed deck area. Whether outside gardening or relaxing on this back deck you can hear the soothing sounds of the Heber River that runs down below the property. You will find this home to be ideal for first-time buyers, anyone wanting to downsize, or anyone looking for a peaceful, affordable home in Gold River. EL-1889208-2025 (id:48643)
Exp Realty (Na)
1089 College Dr
Nanaimo, British Columbia
Enjoy breathtaking, panoramic views of Departure Bay, Salish Sea, downtown Nanaimo & coastal mountains. Fully renovated in 2020 this home features a spacious primary bedroom & beautiful ensuite with walk-in shower. Two additional bedrooms & a four piece family bath. Entertain with ease in the formal dining room featuring a fireplace, cozy living room with 2nd electric fireplace & great kitchen including stone countertops & built-in stainless steel appliances. Closed-in mudroom & walk-in pantry. EV Charger & double garage. Downstairs offers lots of finished storage, a large family room & laundry/hobby space with a wood fireplace. Newer one bedroom suite (unauthorised) complete with laundry & a view! Currently running as a successful revenue generating Airbnb. Outside boasts lots of parking, separate storage shed, landscaping lighting & built-in irrigation. Enjoy island living with stunning views from every window. Ideal for aging in place or families a-like. (id:48643)
Royal LePage Island Living (Pk)
306 201 Dogwood Dr
Ladysmith, British Columbia
Welcome to Dalby’s on Dogwood, where luxury meets convenience in the heart of Ladysmith, BC. This exclusive boutique residence combines sophisticated design, modern amenities, and a prime central location. Enjoy breathtaking panoramic harbour views that create a stunning backdrop to everyday living. The five-storey building features just 25 thoughtfully designed homes and offers secure parking, an elegant lobby, and a shared rooftop patio. Residents will appreciate lifestyle-focused amenities including bike storage, a dog wash station, and beautifully landscaped grounds. Embrace coastal living with beaches, parks, and shops just minutes away. This 1 bed + den, 2 bath home boasts high-end finishes, in-suite laundry, included appliances, window coverings, and ocean views from your private patio. Book your private showing today! (id:48643)
Century 21 Harbour Realty Ltd.
205 201 Dogwood Dr
Ladysmith, British Columbia
Welcome to Dalby’s on Dogwood, where luxury meets convenience in the heart of Ladysmith, BC. This exclusive boutique residence combines sophisticated design, modern amenities, and a prime central location. Enjoy breathtaking panoramic harbour views that create a stunning backdrop to everyday living. The five-storey building features just 25 thoughtfully designed homes and offers secure parking, an elegant lobby, and a shared rooftop patio. Residents will appreciate lifestyle-focused amenities including bike storage, a dog wash station, and beautifully landscaped grounds. Embrace coastal living with beaches, parks, and shops just minutes away. This 1 bed + den, 2 bath home boasts high-end finishes, in-suite laundry, included appliances, window coverings, and ocean views from your private patio. Book your private showing today! (id:48643)
Century 21 Harbour Realty Ltd.
103 201 Dogwood Dr
Ladysmith, British Columbia
Welcome to Dalby’s on Dogwood, where luxury meets convenience in the heart of Ladysmith, BC. This exclusive boutique residence combines sophisticated design, modern amenities, and a prime central location. Enjoy breathtaking panoramic harbour views that create a stunning backdrop to everyday living. The five-storey building features just 25 thoughtfully designed homes and offers secure parking, an elegant lobby, and a shared rooftop patio. Residents will appreciate lifestyle-focused amenities including bike storage, a dog wash station, and beautifully landscaped grounds. Embrace coastal living with beaches, parks, and shops just minutes away. This 1 bed + den, 2 bath home boasts high-end finishes, in-suite laundry, included appliances, window coverings, and ocean views from your private patio. Book your private showing today! (id:48643)
Century 21 Harbour Realty Ltd.
352 Kennedy St
Nanaimo, British Columbia
Welcome to the Kennedy Effect. Perched in the heart of Nanaimo’s Old City Quarter, this fully renovated 2 bed, 2 bath character home offers spectacular views of downtown, the harbour, the open ocean to the Sunshine Coast, and the coastal mountains beyond. Loaded with value and future equity potential, this home blends charm, lifestyle, and opportunity. The curb appeal is undeniable - one of the coziest character homes on the street, lovingly updated and well maintained. Enter through the low-maintenance patio into a bright, open-concept main floor where large windows immediately frame breathtaking views and flood the space with natural light. A flexible main-floor room works beautifully as a bedroom, den, office, or practitioner space. The luxurious 4-piece bathroom features both a walk-in shower and a clawfoot tub. The cozy kitchen is ideal for intimate gatherings and flows seamlessly onto a generous deck - perfect for entertaining, barbecues, watching ferries and fishing boats, cruise ships bound for Alaska, foggy harbour mornings, and glowing coastal sunsets. Upstairs is thoughtfully designed as a primary suite or family retreat, complete with walk-through open closet, ample storage, and a spacious bathroom with double sinks, shower, and plenty of room to unwind - all with the same iconic views. The fully finished lower level offers a creative blank slate. With slightly lower ceiling height, it has served as a children’s room and teen retreat and is ideal for a studio, yoga space, gathering room, or future bachelor suite with separate entrance. A massive garage accommodates multiple vehicles, workshop space, gear, and storage, and is separately wired—ideal for conversion to a garage suite or studio. With lane access, ample parking, and R14 Downtown Residential zoning, options include a laneway home or modular extension. Located across from the Williston Oceanview development, this is a rare opportunity in a rapidly evolving neighbourhood. (id:48643)
Exp Realty (Na)
4255 Yellow Point Rd
Ladysmith, British Columbia
A rare opportunity to own 5 acres in the highly sought-after rural community of Yellow Point. This expansive property offers endless potential for those dreaming of space, privacy, and the freedom to create their own vision—whether that’s a custom home, hobby farm, gardens, or simply room to enjoy the outdoors. There is an existing double-wide manufactured home on the property that is being sold as-is, where-is and is. The true value here is the land—a scarce offering of this size in a location known for its peaceful setting and desirable rural lifestyle. Enjoy the tranquillity of country living, close to Ladysmith, Nanaimo, the airport, and ferry access. Properties of this size in Yellow Point are rarely available, making this an exceptional opportunity for builders, investors, or buyers looking to secure acreage in one of Vancouver Island’s most desirable rural areas. (id:48643)
RE/MAX Generation (Ch)
Lt 2 Hillview Rd
Lantzville, British Columbia
BUILD YOUR DREAM HOME HERE! Discover the potential of this beautiful 1.04-acre ocean view building lot, nestled at the end of a cul-de-sac. With stunning views across the bay, you can watch the ships come and go from the Nanoose military base—right from your future home. This 180 foot wide property offers more than just a picturesque setting. Located in an area known for its abundant water supply and excellent soil conditions, it’s ideal for those looking to create a dream home with gardens or landscaping in mind. Enjoy the convenience of being just 8 minutes from North Nanaimo’s Woodgrove Mall, yet surrounded by nature and tranquility. Love fresh seafood? Take a short stroll across the highway to one of the best local spots for clam digging. A rare opportunity to build in a location that offers both natural beauty and everyday convenience. (id:48643)
Royal LePage Island Living (Pk)
80 1160 Shellbourne Blvd
Campbell River, British Columbia
Nestled in the Shellbourne area, this spacious manufactured home offers comfort and convenience just minutes from Beaver Lodge walking trails and the college. The inviting open-plan layout seamlessly connects the living, dining, and kitchen areas, creating an ideal space for both relaxing and entertaining. Recent updates include new siding, skirting, gutters, and reinstalled vinyl windows. Ploy -B plumbing replaced in 2022. Situated in a well-maintained park, this property presents a great opportunity to make it your own while enjoying the balance of quiet park living and easy access to nearby amenities. The home is semi-vacant, allowing for quick possession. (id:48643)
RE/MAX Check Realty
3395 Edgewood Dr
Nanaimo, British Columbia
Soak in breathtaking ocean, mountain and golf course views from this beautifully updated home, where abundant windows and a sunny southern exposure make the scenery the star. The expansive deck is the perfect place to relax and take in endless vistas, while inside you’ll find a spacious main living area with hardwood flooring and a stylish gas fireplace. The updated kitchen features stainless steel appliances and flows seamlessly for everyday living and entertaining. The primary bedroom is a true retreat, offering two separate ensuites, each with its own walk-in closet, plus access to a covered deck overlooking Linley Valley. A second bedroom on the main level, an additional lower-level bedroom, abundant storage, and a double garage add to the appeal. Thoughtful updates throughout enhance comfort and style. The complex is designed for 55+ and allows one dog or cat up to 22lbs. All data & measurements are approx and must be verified if fundamental. (id:48643)
RE/MAX Professionals (Na)
Exp Realty
3065 Martin Rd
Campbell River, British Columbia
For additional information, please click on the Brochure button. Location, location, location. Set on a 1/3 acre property bordering the Willow Creek Conservation Forest and trails. Reclaimed old growth Douglas Fir timber frame posts and beams bring the natural beauty of the outdoors inside. Three storeys, 3,543 sqft of thoughtfully designed space allows single family living, intergenerational living, accessible main floor living and a potential in-law suite. Open concept main level features 10 ft ceilings, flooded with natural light, access to the stone patio and can easily transform from a cozy oasis to the perfect entertaining hub. Second floor features 2 bedrooms, bonus room, 1 bathroom, and a reading nook. Downstairs includes finished bedroom, bathroom, family room, with private entrance and storage room. This home embodies a perfect balance of comfort, convenience, and peaceful connection to nature making it a truly special living experience. (id:48643)
Easy List Realty
106 1175 Resort Dr
Parksville, British Columbia
A RARE opportunity to be a 50% owner of a 1 Bdm/1 Bath condo, by purchasing FOUR-1/8th ownerships in the beautiful resort of Sunrise Ridge in Parksville, B.C. These 1/8th fractional ownerships, (not to be confused with Time Shares,) are allocated in the ''A, D, E & F'' Rotations, which will give you 24-28 weeks of every year from early April until late December to reside or place in the rental program. Unique and accessible ground floor unit with open floorplan, vaulted ceilings, large living room & kitchen area, as well as an oversized bedroom and luxurious ensuite. Should you not wish to utilize some or all of your allocated weeks, you can place them in the resort's rental program and generate income to offset your monthly ownership fees annually. This superbly managed Vacation Rental Resort is completely ''Turn Key'' and worry free, with all furnishings, appliances, TV's, linens, kitchen items, etc. The monthly ownership fee of $880.00 (for all 4 ownerships,) includes the strata fees and all other expenses, (ie: Property taxes, all utilities, all insurance, maintenance of the unit, the grounds, replacement of furniture & items needed, as well as the use of all the resort amenities.) (id:48643)
RE/MAX Professionals (Na)
726 Drew Rd
Parksville, British Columbia
BEAUTIFUL FRENCH CREEK HOME ON SPACIOUS LOT. This lovingly maintained rancher with a bonus room offers comfortable, main-level living in a prime location within walking distance to the beach and marina, with nearby golf courses for recreation. The home features three bedrooms and two full bathrooms, a sunken living room with a gas fireplace and bay window, and a formal dining room perfect for entertaining. The spacious kitchen opens to a family room with an eating nook and provides access to the covered deck and backyard, ideal for outdoor living. Upstairs you will find a sizeable bonus room, ideal for hobbies, recreation room, or as a third bedroom. Additional highlights include hard surface countertops, a greenhouse, shed/workshop, gas hot water, and forced air furnace. Set on a well-treed .4-acre lot with southern exposure, the property also offers an oversized garage and a generously sized covered deck, combining style, function, and outdoor enjoyment. (id:48643)
Royal LePage Island Living (Pk)
3041-Lot 4 Vaughn Rd
Campbell River, British Columbia
Visit REALTOR website for additional information. This 1.2-acre flat lot in a highly desirable Campbell River neighbourhood offers the perfect canvas to build your dream home. Backing onto a peaceful greenbelt, the property provides privacy, natural beauty, and ample space for outdoor living, with room for a custom residence or potential carriage house. Located on a chip-coat road, the lot offers fibre-optic internet, city water, and potential natural gas connection. The flat, usable terrain allows for straightforward construction and flexible design. Offering privacy, location, and development potential, this is an ideal setting to build your forever home. (id:48643)
Pg Direct Realty Ltd.
3041-Lot 3 Vaughn Rd
Campbell River, British Columbia
Visit REALTOR website for additional information. This 1.2-acre flat lot in a highly desirable Campbell River neighbourhood offers the perfect canvas to build your dream home. Backing onto a peaceful greenbelt, the property provides privacy, natural beauty, and ample space for outdoor living, with room for a custom residence or potential carriage house. Located on a chip-coat road, the lot offers fibre-optic internet, city water, and potential natural gas connection. The flat, usable terrain allows for straightforward construction and flexible design. Offering privacy, location, and development potential, this is an ideal setting to build your forever home. (id:48643)
Pg Direct Realty Ltd.
Lot C Strick Rd
Port Alberni, British Columbia
Discover an incredible opportunity to build your dream home on this canvas of possibilities. A newly subdivided, perfectly flat .61 of an acre lot just outside the border of Port Alberni. Experience all of the benefits of country living, accessed by a quiet paved road. For the young family, an elementary school only a short walk down the road. Situated only minutes from the city center with all of the desired amenities, or a short drive in the other direction to the well-known area of Sprout Lake where you can enjoy swimming, fishing or any other of your favourite lake activities. Don’t miss out on this piece of quiet Country living, while being at the center of it all. (id:48643)
Real Broker
299 Coho Blvd
Mudge Island, British Columbia
Escape to nature on easy going Mudge Island. Enjoy this cozy 2 bedroom cabin, built by hand by the owner as a labor of love. You will be surrounded by trees & green with a view of blue from the waters of False Narrows & neighbouring Gabriola Island. The driveway up to the cabin is steep but manageable & totally worth it as at the top you will find a private garden & your cottage home. Rustic & needing some love & TLC, you will keep warm with a True North woodstove & baseboard electric heat. Sliding glass doors lead from the living room to the newer composite deck. The galley style kitchen has a fridge & jennair cooktop & is open to the dining & living area. There is a 3 pc bathroom with shower, pedestal sink & toilet plus a stacking washer/dryer. There's two spacious open style loft bedrooms upstairs with ceiling fans. The property is serviced by a drilled well.(septic system has not been installed) There is an outhouse, woodshed, a small greenhouse , fruit trees & open spaces (id:48643)
RE/MAX Professionals (Na)
430 Craig St
Parksville, British Columbia
Brand new luxury rancher in an up-and-coming neighbourhood in the heart of Parksville. Quality prevails throughout this efficiently designed one-level home, offering all the extras you expect from fine construction! Enjoy luxuriant radiant floor heating, a separate A/C unit for year-round comfort, and a natural gas fireplace for ambience and warmth. The custom kitchen boasts quartz countertops, abundant built-in cabinetry, and a beautiful appliance package. The master ensuite is exquisite offering a wonderful oasis for you at the end of the day. Tastefully designed and appointed, this dream home is landscaped, fenced, and move-in ready. Don’t miss this opportunity! Price is plus GST. For qualified Buyers there is a PTT available for this home. (id:48643)
Royal LePage Nanaimo Realty (Nanishwyn)
22 115 20th St
Courtenay, British Columbia
This well-maintained, 2 bed/2bath, corner-unit condo in The Tides is centrally located with mountain views & glimpses of the river. Stroll out your front door & in a few short steps you’re on the scenic Courtenay Riverwalk that winds along the river & estuary, as well as the oceanside Airpark Trail. This bright unit features open plan living with large windows & a spacious covered deck off the dining area. The efficient kitchen offers maple Shaker cabinetry & ample counter space & the living room has a cosy electric fireplace. The primary bedroom includes a walk-through closet leading to a private ensuite. Features: in-suite laundry with stacking washer/dryer, newer hot water tank (2023), building elevator & 1 secure underground parking space & storage unit included. Fantastic opportunity for comfortable, low-maintenance living in a sought-after location close to downtown amenities. (id:48643)
RE/MAX Ocean Pacific Realty (Cx)
606 38 Front St
Nanaimo, British Columbia
Imagine living along Nanaimo’s stunning waterfront located in a sought-after building, this bright 1-bedroom, 1-bathroom condo places you within easy walking distance of downtown shops, restaurants, cafés, and the seawall — perfect for a carefree, easy-living lifestyle. Just steps to Harbour Air, or a short drive to the Hullo fast ferry offering effortless access to downtown Vancouver and the ultimate in coastal convenience. Floor-to-ceiling windows fill the home with natural light while showcasing views of Mt. Benson. The spacious layout features a natural gas fireplace, gas range stove, air conditioning, and a dedicated laundry and storage room/office space. Step onto the generously sized balcony to relax and unwind after a day by the water. Complete with underground parking and a storage locker, this well-appointed condo offers comfort, convenience, and the freedom to simply lock up and go. (id:48643)
Royal LePage Nanaimo Realty (Nanishwyn)
Royal LePage Nanaimo Realty Ld
2131 Henderson Lake Way
Nanaimo, British Columbia
Strata lot for sale at Resort on the Lake, ideally located on the shores of popular Westwood Lake and adjacent to a stunning 250-acre nature park—within Nanaimo city limits. This fully serviced, pet-friendly resort features 149 strata lots and welcomes both recreational and full-time residents. A bus stop is conveniently located right at the front gate. Ownership includes access to a 4,400 sq. ft. clubhouse with a fully equipped kitchen, cozy living room with fireplace, TV lounge, exercise area, pool table, showers, and laundry facilities. The vibrant social committee organizes regular events such as BBQs and dances on the expansive deck overlooking the pool and hot tub. For outdoor enthusiasts, a gated entrance opens directly onto the 5.7 km trail that loops around Westwood Lake—perfect for hiking, biking, or running. Enjoy fishing, swimming beaches, off-leash dog areas, and even a pickleball court. Bring your own RV or park model and start enjoying this exceptional lifestyle today! All information is approximate and should be verified if fundamental to purchase. (id:48643)
RE/MAX Professionals (Na)
5908 Becker Pl
Port Alberni, British Columbia
Great family home with plenty of potential in the desirable Cherry Creek area on a quiet cul-de-sac. The main level offers 3 bedrooms and 1 bathroom, with the lower level featuring an additional bedroom and bathroom, providing flexibility for guests or extended family. The home includes a wood stove for added comfort in the cooler months. A park sits just across the street, with trails and the Alberni Valley Golf Course close by. Outside, the yard features 2 plum trees, a peach tree, grapes, raspberries, blueberries, and gooseberries - perfect for anyone who enjoys gardening or fresh seasonal fruit. This home offers lots of room to add value and make it your own. Measurements are approximate and should be verified if important. Book your showing today! (id:48643)
RE/MAX Mid-Island Realty
4026 Haas Rd
Courtenay, British Columbia
West Coast Waterfront! Stunning estate property, beautifully updated and renovated, delivering ocean views of the Comox Harbour, the Royston Shipwrecks and the Straight of Georgia. A captivating blend of beach chic and sophisticated style create a calming interior pairing formal details with a relaxed beach-house feel. The 3-level home of 3,626 sf, 4 BD/5 BA offers a unique plan w/ in-law suite 1 BD/ 1 BA, & separate entry for the lower level, ideal for home business. The carriage house, built in 2020 w/ 2 BD/ 2 BA upper-level suite plus 1 car garage, & lower level - heated, studio/garage/man cave 713 sf, plus a detached 2 car garage. With 2 septic systems, separate natural gas meters, 2 x 200 amp panels, H/W on demand in Carriage house, main house - 2023 Heat pump, appliances, windows 2017, luxury vinyl flooring 2024, updated carpets, lighting fixtures, baseboards, new paint interior/exterior, electric fireplace. Greenhouse, raised beds, 18 zone irrigation, regional water. (id:48643)
RE/MAX Ocean Pacific Realty (Cx)
3117 Van Horne Rd
Hilliers, British Columbia
ATTENTION INVESTORS! Rare opportunity offering an amazing 6%+ cap rate — a solid return, especially considering today’s low savings interest rates. This versatile property features a large commercial shop, a second shop currently converted into a residential unit (easily converted back if desired), and a total of 12 rental tenants. There’s also potential for additional RV parking income. A hard-to-find investment with strong revenue potential and multiple income streams. All measurements are approximate and should be verified if important. (id:48643)
Royal LePage Nanaimo Realty (Nanishwyn)
202 679 Terminal Ave
Nanaimo, British Columbia
Not your typical condo. This one just feels like home. Perched in desirable Brechin Hill with ocean and coastal mountain views, this executive 2 bed PLUS spacious den, 2 bath residence offers the space downsizers and professionals crave with true lock and leave ease. Cathedral ceilings, skylights, and expansive windows flood the home with natural light, while the open layout connects a chef inspired kitchen with gas range to generous dining and living areas finished with quartz countertops, premium cabinetry, and refined fixtures. A rare highlight, the 733 sqft covered terrace creates that seamless indoor/outdoor living you've been dreaming of that's seldom found in condo residences. Complete with a built in gas firepit, it is private, elevated, and ideal for year round use. Steps to the boardwalk, marina, seaplanes, Hullo ferry, and downtown. Priced under assessment. Rare in scale, setting AND priced under assessment. Book your private showing today. All data and measurements approx. Verify if important. (id:48643)
Exp Realty (Nan)
2392 Valley View Dr
Courtenay, British Columbia
This immaculate home is move-in ready and offers everything a family could want. With four bedrooms and three bathrooms, there's space for everyone. The sunken living room provides stunning south-facing views of the mountains and glacier, while generous windows fill the home with light all winter long. The large rec room and guest room on the lower floor add versatility, and two decks (including a lower terrace with curtained gazebo) are perfect for summer evenings. The fully fenced backyard backs onto trees for privacy, while the front offers a welcoming streetscape. The location is unbeatable: Greenway trails start just doors away, and the premium school catchment puts the elementary school, secondary school, soccer pitches, softball diamonds, and skate park right out your back gate. Close to all conveniences, this exceptional property combines natural beauty, recreational access, and everyday practicality in a low-maintenance package. (id:48643)
RE/MAX Ocean Pacific Realty (Crtny)
2217 Fern Rd
Nanaimo, British Columbia
Excellent opportunity to own an affordable family home in Central Nanaimo. This well-maintained two-storey residence offers 3 bedrooms, 2 bathrooms, and over 2,000 sq ft of living space on a generous 7,500 sq ft lot, with suite potential for added flexibility. A new roof in the last 6 months. The main level features a spacious living room, dining area, bright kitchen, 4-piece bathroom, primary bedroom, and an additional bedroom. Step out onto the large deck and enjoy beautiful views of Mount Benson — perfect for relaxing or entertaining. Downstairs you’ll find a 3-piece bathroom, third bedroom, recreation room, expansive family room, and an eating/kitchen area, providing excellent space for extended family or future suite possibilities. Ideally located just off Bowen Road, this home is within walking distance to Beban Park pool and ice rinks, Coal Tyee Elementary, and a wide range of shopping and amenities — making it a convenient and family-friendly location. (id:48643)
Royal LePage Nanaimo Realty (Nanishwyn)
Lot 1 6316 Genoa Bay Rd
Duncan, British Columbia
This rare 1.29-acre freehold lot in Maple Bay offers a unique combination of ocean views, superb privacy, and a prime location. Backing onto a municipal forest reserve, the property provides a peaceful, natural setting while being just steps from the Maple Bay Yacht Club and a short walk to Maple Bay Marina, where Gulf Island Seaplanes offers regularly scheduled float plane service to and from Maple Bay to Vancouver (YVR). Outdoor enthusiasts will love the proximity to mountain biking and hiking trails on Mt. Tzouhalem, Maple Mountain, and Stoney Hill, while boaters will enjoy easy access to the southern Gulf Islands. The area also boasts a beautiful beach and a popular local pub. With R1 zoning that allows for two-family dwellings and a minimum lot size of 18,029 sq. ft. (0.41 acres), this property may have development potential (Buyer to verify). Driveway and septic covenants are already registered, and the seller may offer VTB financing for qualified buyers. Listed by Brian Danyliw - Sotheby's Realty. For more info please call 250-710-6844 or brian.danyliw@sothebysrealty.ca (id:48643)
Sotheby's International Realty Canada (Vic2)
Lot 2 6316 Genoa Bay Rd
Duncan, British Columbia
This rare 1.5-acre freehold lot in Maple Bay offers a unique combination of ocean views, superb privacy, and a prime location. Backing onto a municipal forest reserve, the property provides a peaceful, natural setting while being just steps from the Maple Bay Yacht Club and a short walk to Maple Bay Marina, where Gulf Island Seaplanes offers regularly scheduled float plane service to and from Maple Bay to Vancouver (YVR). Outdoor enthusiasts will love the proximity to mountain biking and hiking trails on Mt. Tzouhalem, Maple Mountain, and Stoney Hill, while boaters will enjoy easy access to the southern Gulf Islands. The area also boasts a beautiful beach and a popular local pub. With R1 zoning that allows for two-family dwellings and a minimum lot size of 18,029 sq. ft. (0.41 acres), this property may have development potential (Buyer to verify). Driveway and septic covenants are already registered, and the seller may offer VTB financing for qualified buyers. Listed by Brian Danyliw - Sotheby's Realty. For more info please call 250-710-6844 or brian.danyliw@sothebysrealty.ca (id:48643)
Sotheby's International Realty Canada (Vic2)
3983 Appian Way
Campbell River, British Columbia
An exceptional walk-on waterfront property offering the ultimate coastal lifestyle — peaceful, private, and perfectly situated off the highway. Properties like this are becoming increasingly rare; they’re simply not making waterfront anymore, and this one is truly special. This isn’t just a lot — it’s a lifestyle. Build your dream home right by the ocean and wake up to breathtaking views of the water, the islands, and the wildlife that make this coastline so unique. On clear nights, watch the moon reflect across the calm waves, or take your kayak out from your own beachfront and enjoy the quiet beauty of nature all around you. Each day brings a new scene — eagles overhead, seals playing in the surf, and ever-changing ocean colours that never fail to inspire. The property’s off-highway location adds a sense of serenity, making it an ideal spot for those seeking a peaceful retreat with direct ocean access. There’s something truly special about this stretch of coastline: the sound of the water, the fresh sea air, and the feeling of calm it brings. If you’ve been dreaming of owning a true piece of oceanfront paradise, this is your chance. Don’t miss this remarkable opportunity to create your own coastal haven — a place to live, relax, and enjoy the simple beauty of life by the sea. Call Kim Rollins eXp 250.203.5144 or kim@kimrollins.ca (id:48643)
Exp Realty (Cr)
338 Mckinnon St
Parksville, British Columbia
**Great Opportunity*** Come see this great 4 bedroom, 3 bathroom, family home on a quiet cul-de-sac. Close to all of Parksville's beautiful beaches and nature walks, several schools, parks, and a close walk to shopping, which makes it an ideal fit for families who are looking for a peaceful neighbourhood. The very large and well maintained yard allows for endless possibilities for fun, gardening, a greenhouse, or relaxing under the custom pergola. This home provides a great starting point for someone who has the appetite to renovate and turn it into a dream home in one of the islands most sought after areas. With a double garage, ample RV parking, as well as a garden shed, this home provides ample storage and spacious rooms. (id:48643)
Royal LePage Nanaimo Realty (Nanishwyn)
5030 Lost Lake Rd
Nanaimo, British Columbia
VIEWS! Set on a private 0.20-acre lot in desirable North Nanaimo, this 4-bedroom, 2-bathroom chalet-style A-frame home is designed to showcase its breathtaking surroundings. Soaring vaulted ceilings and dramatic floor-to-ceiling windows flood the main living area with natural light while framing unobstructed views of the Georgia Strait and the Coastal Mountains beyond. A cozy gas fireplace anchors the living space, creating warmth and comfort year-round. The expansive, nearly 1,500 sq. ft. deck offers the ultimate outdoor living experience, perfect for entertaining or simply soaking in the panoramic ocean and mountain vistas. With excellent storage, unique architectural character, and total privacy where you can’t see your neighbour's, this home strikes the perfect balance of style and seclusion. An extraordinary opportunity to own one of North Nanaimo’s most distinctive view properties, don’t miss it. (id:48643)
Real Broker

