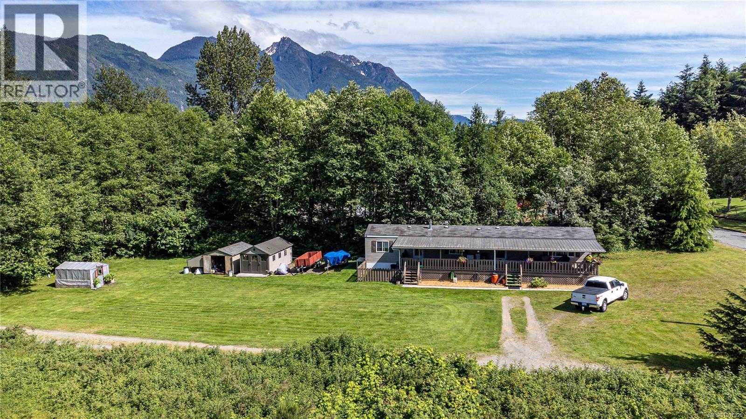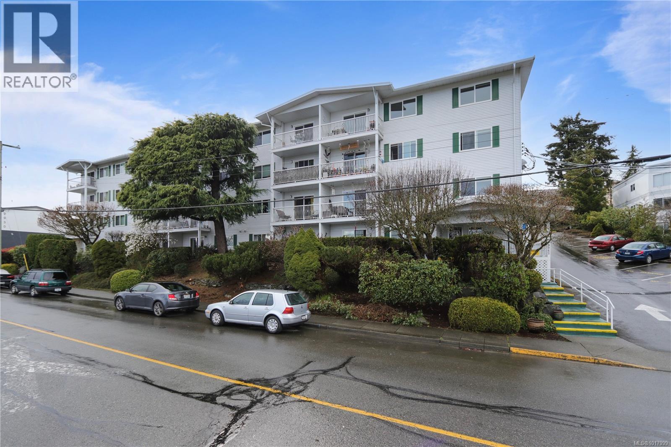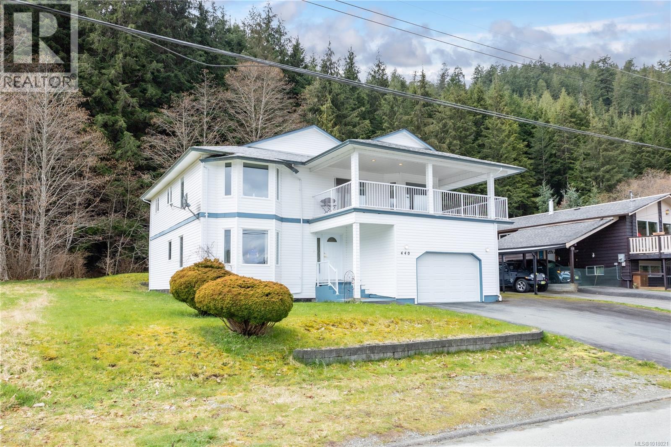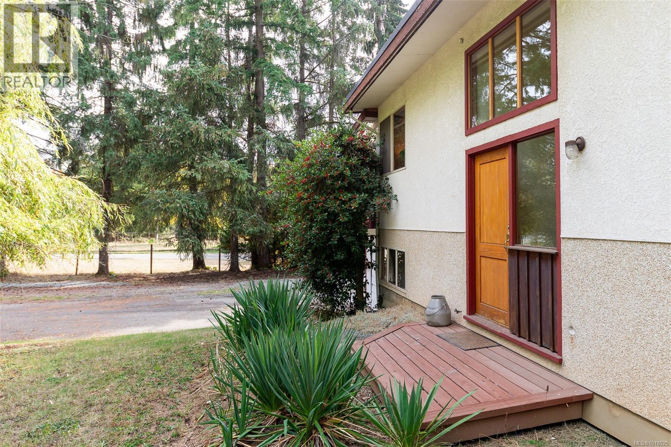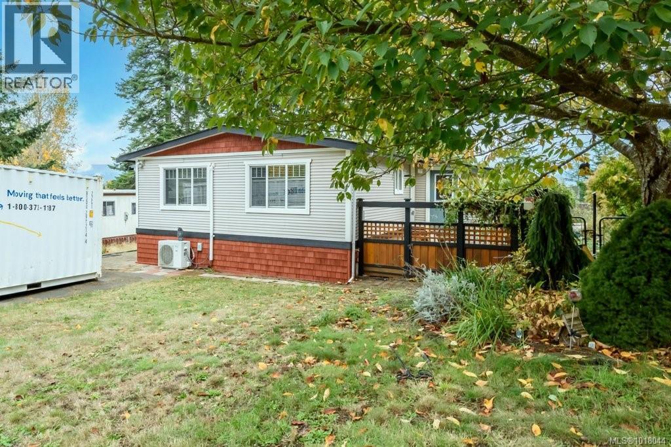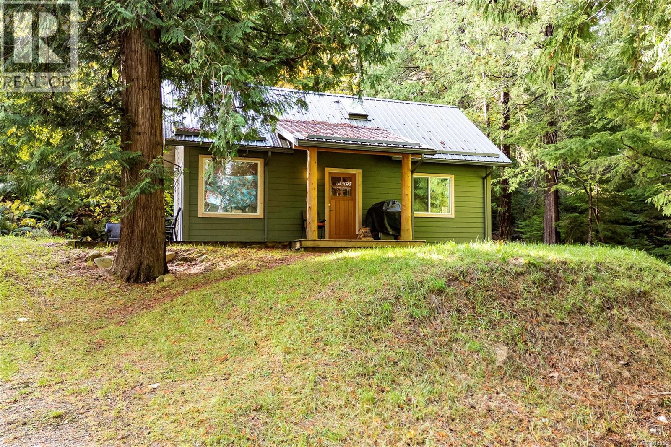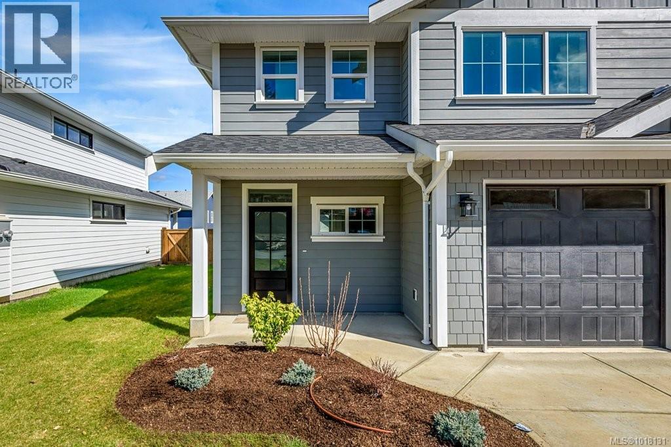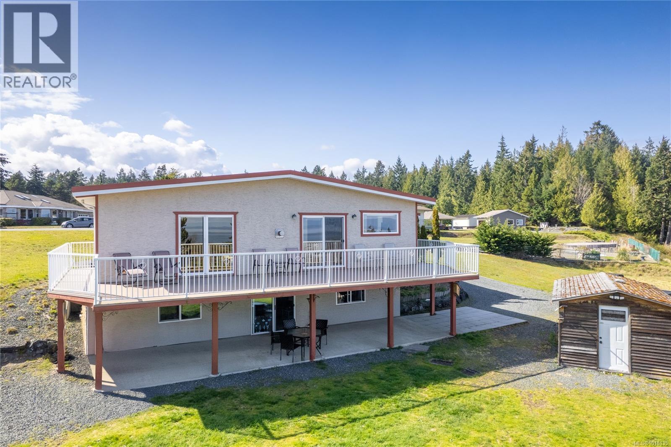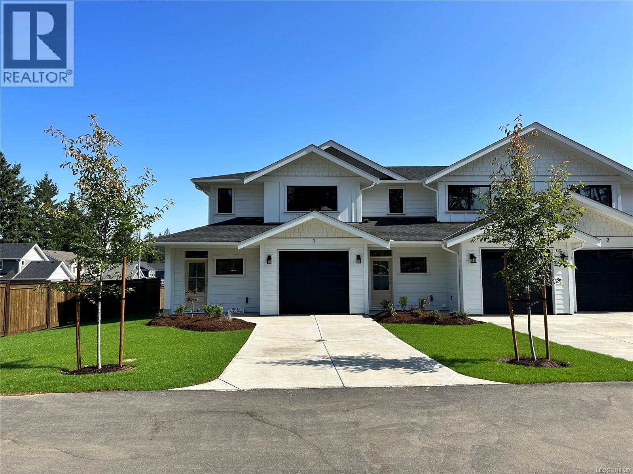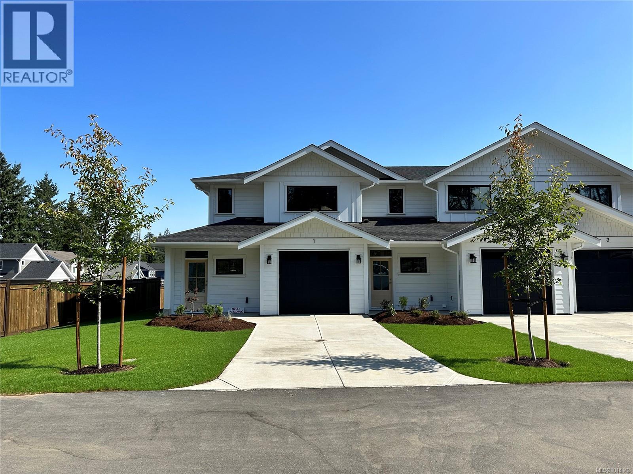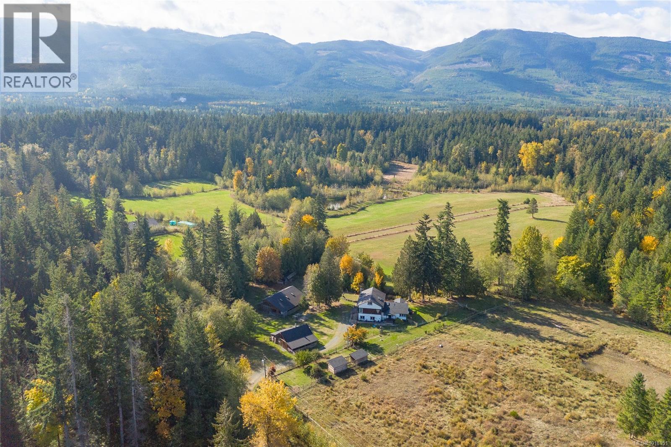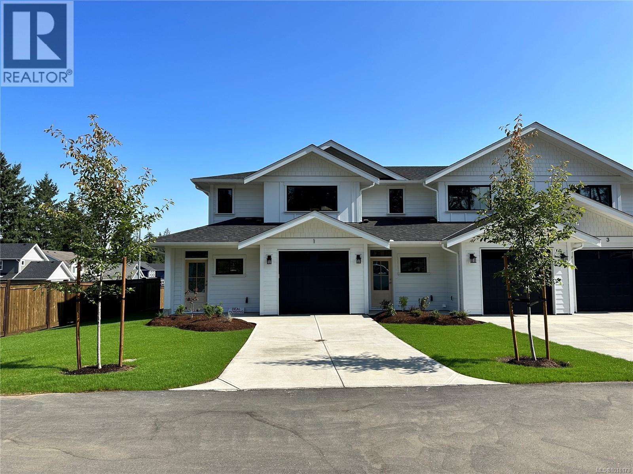701 Kelsey Way
Sayward, British Columbia
Beautifully maintained newer Mobile on its own land with Residential / Commercial zoning located in the Village of Sayward. This 2 bedroom 1 bathroom sits on 1/3 acre so there is lots of room for the toys and room to move. Massive covered deck great for entertaining or just sit and enjoy the beautiful Mountain views. Recently added a wired in Generac Generator for those winters when power outages can happen , it switches itself on & your back in power mode. Located across the street from the Elementary School ,walking distance to the Kelsey Center with indoor pool and weight room , Tennis Court , New Regional Library and Medical Clinic. Minutes to the Ocean and Marina. Sayward is becoming an increasingly popular place to call home with Nature at your doorstep. The home is move in ready. Foreign Buyers are welcome in Sayward (exempt )Check your map locations as to the open pocket areas of Real Estate on beautiful Northern Vancouver Island. Call to book your appointment to view today. (id:48643)
Royal LePage Advance Realty
407 9942 Daniel St
Chemainus, British Columbia
This top floor ocean facing 1 bedroom, 1 bathroom condo offers ocean views and a balcony to enjoy the scenery. The open-concept living and dining area provides access to the ocean-facing balcony, while the galley-style kitchen opens to the main living space for a practical layout. The primary bedroom offers ample natural light, with a 3-piece bathroom and in-suite laundry completing the unit. Flooring has been removed and ready for your decorating ideas! The building is well maintained and includes a recreation room, exercise room, sauna, guest suite, secured entry, and storage. Conveniently located near grocery stores, restaurants, schools, and the beach, this condo offers excellent potential in a desirable area. Court Ordered Sale. (id:48643)
RE/MAX Professionals (Na)
440 Macmillan Dr
Sayward, British Columbia
Boasting ocean and mountain views, this home offers a choice between a 2 bed/1 bath suite or a spacious 2684 sq ft, family home with 5 bedrooms and 3 bathrooms. It stands as one of the most elegant homes on the street. Constructed in 1998 with a new roof in 2018. Guests will be captivated by the scenic ocean vistas. The ground floor features a 2 bedroom self-contained suite that can either be used separately or flows seamlessly with the main living space. This exquisite home includes additional extras not found in most of the homes in this area such as efficient hot water heating, a 1200+ sq ft 6-foot crawl space for ample storage, dual skylights in the kitchen plus an ensuite and walk-in closet in the primary bedroom. The open-concept kitchen, living room and dining area all overlook the stunning views. A large covered front deck provides an ideal setting for watching cruise ships sail by. Garage and RV parking available. Quick possession is possible. (id:48643)
RE/MAX Check Realty
6686 Bell Mckinnon Rd
Duncan, British Columbia
Prime 1.67 acre redevelopment site in North Cowichan's Bell McKinnon growth corridor! Featuring a 3 bedroom, 2 bathroom home with updated roof (2022), electrical, and garage/workshop, this property offers immediate livability and long term potential. Designated Residential High Density & Local Village under the OCP, its ideally positioned near the new Cowichan District Hospital and future RCMP detachment, making it a strategic opportunity for multi family or mixed use development. Enjoy rural tranquility with urban convenience just minutes from shops, schools, and amenities. Asking 1.14M Contact listing agents for more information. (id:48643)
RE/MAX Commercial Advantage
61 3216 Back Rd
Comox, British Columbia
Welcome to Queneesh Mobile Park, a desirable 55+ community located on the K'omoks First Nation, minutes from all amenities. This is a rare opportunity to move into this gem of a park with it's spacious yard there is tons of room to garden and entertain in your back yard oasis. This smart looking doublewide home offers a bright, open concept layout with a newer mini split heat pump and three bedrooms including a spacious primary with walk in closet and its own ensuite. The second bathroom is equipped with a step in bath tub / shower unit to make for a perfect aging in space scenario. Lots of character and charm throughout this dwelling. Outside, you will find plenty of drive way space for your RV, an attached workshop and even a separate single car garage. Spend time on your spacious, covered front deck. The park is a welcoming place for animal lovers allowing one small dog or cat. And the best part of all? An affordable, comfortable, private home in beautiful Comox by the Sea! (id:48643)
Royal LePage-Comox Valley (Cv)
403 Whaletown Rd
Cortes Island, British Columbia
This beautifully crafted 2022 custom home offers a modern design that blends comfort with the natural surroundings. Situated on a forested hillside, this half-interest in a 1-acre lot enjoys privacy, sunlight, and a strong connection to nature. The 815 sq ft, 2-bedroom/1-bath home features an open-concept layout, large picture windows, a stunning stone fireplace, and hardwood floors throughout. The main bedroom is conveniently located on the main floor, while the second bedroom or office sits upstairs, offering flexibility for guests or remote work. Step outside to a large, sun-filled south-facing deck, perfect for morning coffee or evening relaxation. Mature hazelnut trees and a cleared garden area on the hillside invite outdoor living and creativity. The co-owners hold a Tenancy-in-Common agreement and a recent survey that clearly defines each owner’s private 1/2-acre parcel. Still under the 10-year home warranty, this home provides added confidence and protection for years to come. Now offered at a newly adjusted price to reflect the water and septic systems, it represents excellent value in today’s market. Ideally located within walking distance to Whaletown Commons trails, the Whaletown dock, Gorge Harbour Marina’s gas and grocery services, and the ferry terminal and firehall—this home offers the perfect balance of tranquil island living and everyday convenience. (id:48643)
RE/MAX Check Realty
205 2580 Brookfield Dr
Courtenay, British Columbia
Phase 2 of The Streams is now available. 1 triplex style building and 3 duplex units, with a total of 9 units available in the phase with 2 new colour schemes. Living on the main with large kitchens, work island, quartz countertops with tile backsplash. Stainless kitchen appliance packages included along with front load laundry. 3 bedrooms up with Primary bedroom featuring walk in closet and ensuite. Laundry room is located on the main floor. Units all have fenced rear yards, landscaped with sprinkler systems. Single car garages w/openers. Units are all well planned with great storage and crawl spaces. Wonderful quiet area with walking trails and playground nearby. (id:48643)
RE/MAX Ocean Pacific Realty (Crtny)
3021 Raymur Pl
Qualicum Beach, British Columbia
This home presents like a rancher from the street, with a walk-out lower-level suite offering extra space for family, guests, or live-in support. Both levels feature stunning ocean views! The main level has 3 bedrooms, 2 renovated baths, a modern kitchen, full garage, wraparound deck, laundry, heat pump with A/C, and a propane fireplace. The lower suite is vacant and includes 1 bedroom plus den, 1 renovated bath, updated kitchen, laundry, propane fireplace, and a large covered patio with parking. Set on 0.69 of an acre in desirable North Qualicum and priced $126,000 below assessed value, this move-in ready home offers flexibility and comfort. Additional highlights include over 400 sq ft of indoor storage, a powered workshop, RV parking, irrigation system, and no Poly-B plumbing. Located in a quiet cul-de-sac just 5 minutes from Bowser and 15 minutes from Qualicum Beach, this is a perfect blend of privacy, space, and value. (id:48643)
Royal LePage Island Living (Qu)
121 2580 Brookfield Dr
Courtenay, British Columbia
Phase 2 of The Streams is now available. 1 triplex style building and 3 duplex units, with a total of 9 units available in the phase with 2 new colour schemes. Living on the main with large kitchens, work island, quartz countertops with tile backsplash. Stainless kitchen appliance packages included along with front load laundry. 3 bedrooms up with Primary bedroom featuring a walk in closet and ensuite. Laundry room is located on the second floor. Units all have fenced rear yards, landscaped with sprinkler systems. Single car garages w/openers. Units are well planned with great storage and crawl spaces. Wonderful quiet area with walking trails and playground nearby. (id:48643)
RE/MAX Ocean Pacific Realty (Crtny)
204 2580 Brookfield Dr
Courtenay, British Columbia
Phase 2 of The Streams is now available. 1 triplex style building and 3 duplex units, with a total of 9 units available in the phase with 2 new colour schemes. Living on the main with large kitchens, work island, quartz countertops with tile backsplash. Stainless kitchen appliance packages included along with front load laundry. 3 bedrooms up with Primary bedroom featuring walk in closet and ensuite. Laundry room is located on the second floor. Units are all well planned with great storage and crawl spaces. Wonderful quiet area with walking trails and playground nearby (id:48643)
RE/MAX Ocean Pacific Realty (Crtny)
1445 Mclean Rd
Errington, British Columbia
You’ll be inspired by this breathtaking 40-acre farm in Coombs, where panoramic mountain, field, and forest views surround you at every turn. Set amid rolling pastures and mature forest, this A1-zoned acreage offers remarkable versatility—ideal for equestrian pursuits, hobby farming, or a private multi-use retreat. The land is fully fenced and cross-fenced, with internal roads providing easy access through pastures, forest, and cleared fields. Five ponds (some used for irrigation) connect to a gentle stream that winds through the property, creating a tranquil setting where wildlife and natural beauty thrive. Four wells (two serving the home) and two septic systems support a self-sufficient lifestyle with excellent water availability year-round. The infrastructure is exceptional, with all major outbuildings fully serviced by electricity and water. The Cow Barn includes a calving pen, covered storage, and a manure pit. The Horse Barn offers six stalls, a heated tack room, a hay loft, and covered storage. The Implement Shed provides equipment and wood storage, while the Workshop features stand stalls, work areas, and flexible space for future agricultural, creative, or recreational use. Two chicken coops, two dog kennels, a quail pen, and fruit trees further enhance this property’s self-reliant design and rural charm. The handcrafted split-level farmhouse adds warmth and heritage appeal, offering 3,945 sq ft with 4 bedrooms and 3 bathrooms. Custom millwork, fir and maple floors milled from the property, and large windows framing the panoramic views create a light-filled, inviting home environment. Private, scenic, and endlessly adaptable—this rare 40-acre property is ready for your vision, just minutes from the vibrant village of Coombs and the beaches, marinas, and golf courses of Qualicum Beach. Measurements should be verified if important. (id:48643)
RE/MAX Professionals (Na)
202 2580 Brookfield Dr
Courtenay, British Columbia
Phase 2 of The Streams is now available. 1 triplex style building and 3 duplex units, with a total of 9 units available in the phase with 2 new colour schemes. Living on the main with large kitchens, work island, quartz countertops with tile backsplash. Stainless kitchen appliance packages included along with front load laundry. 3 bedrooms up with the Primary bedroom featuring walk in closet and ensuite. Laundry room is located on the second floor. Units all have fenced rear yards, landscaped with sprinkler system. Single car garages w/openers. Units are all well planned with great storage and crawl spaces. Wonderful quiet area with walking trials and playground nearby. (id:48643)
RE/MAX Ocean Pacific Realty (Crtny)

