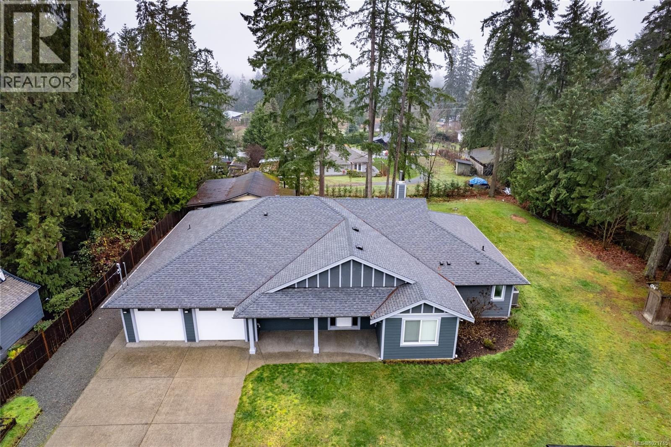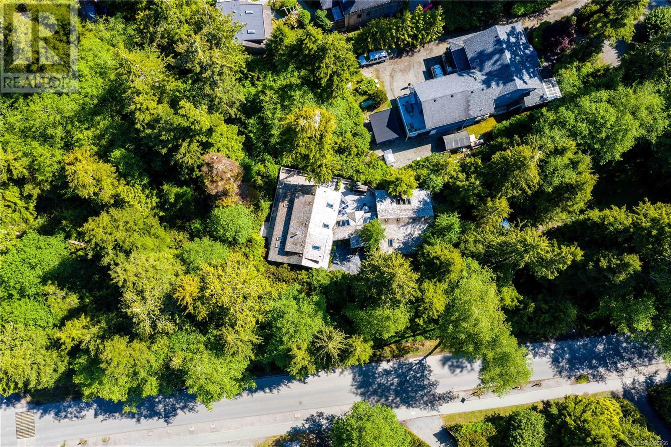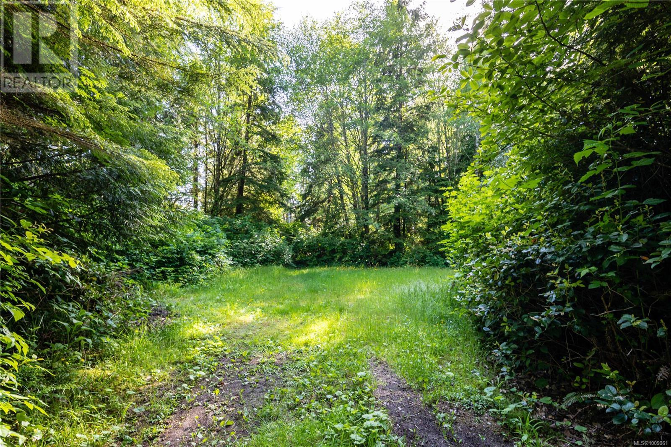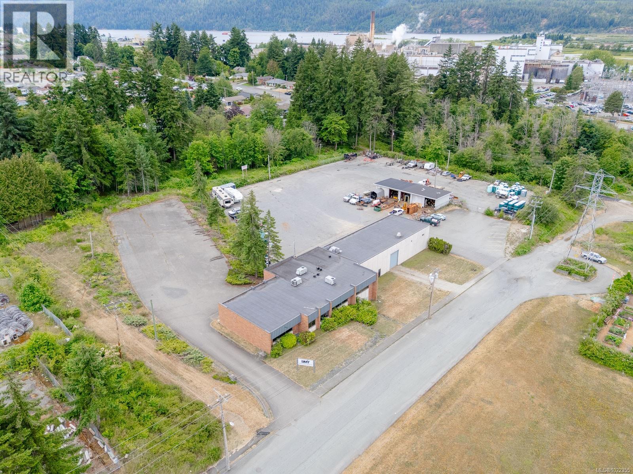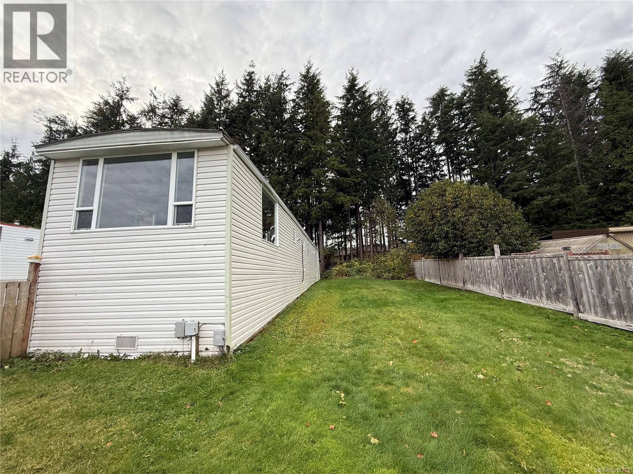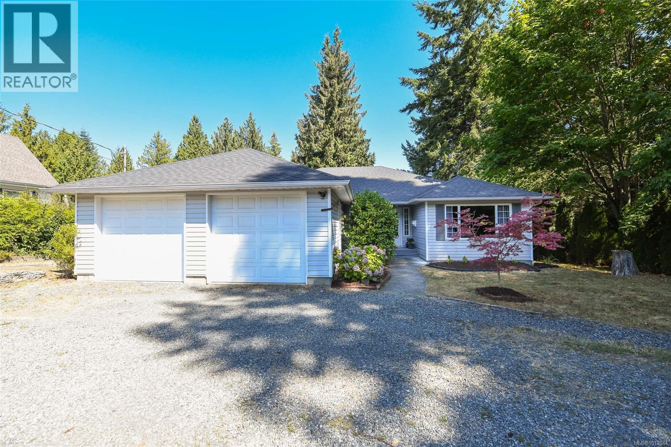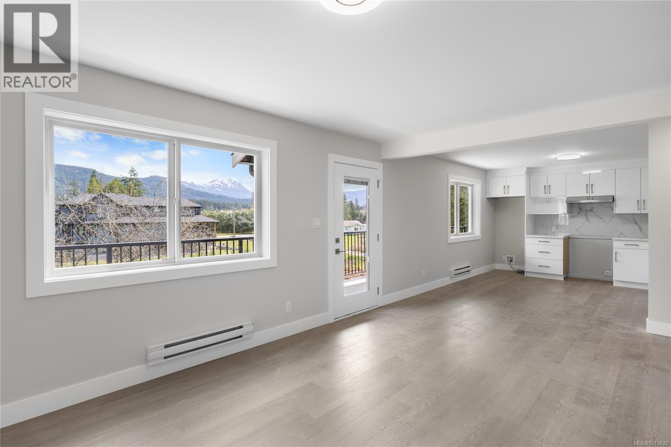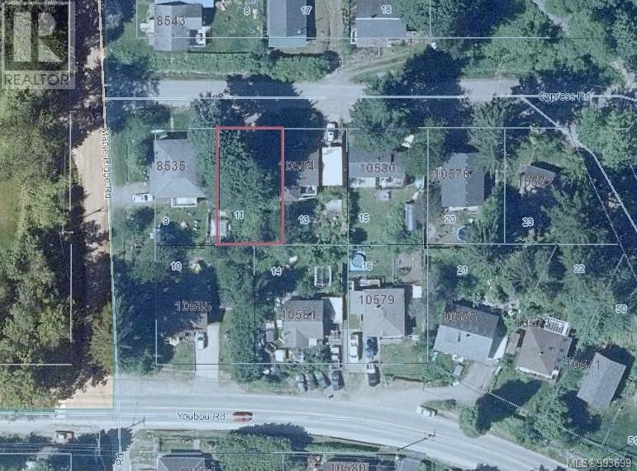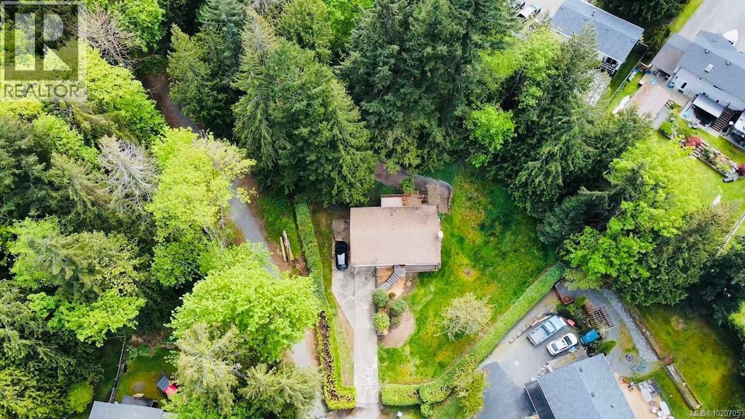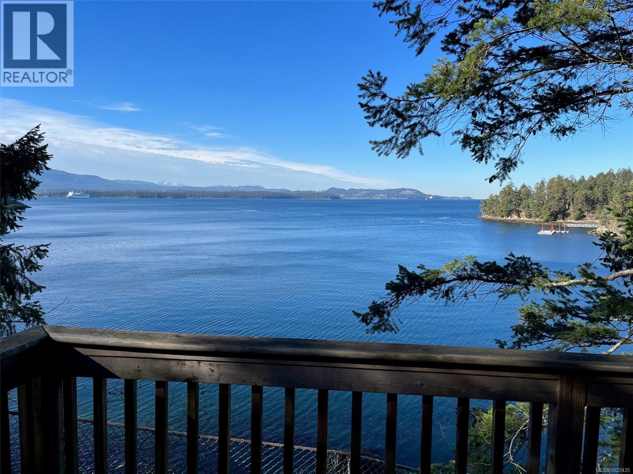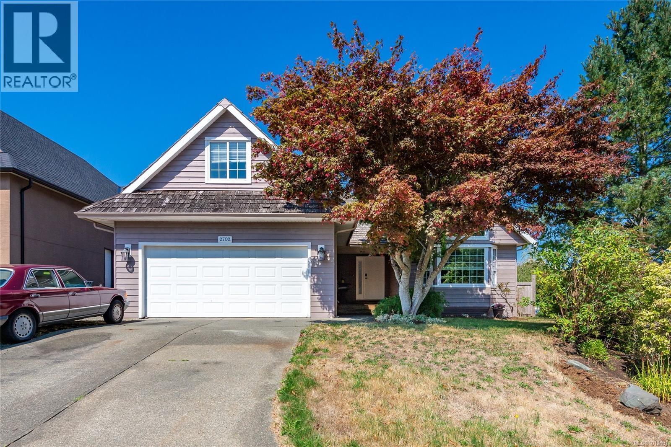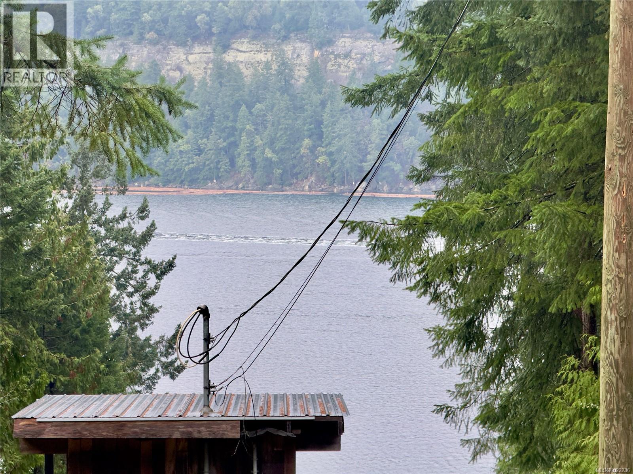2168 Waring Rd
Nanaimo, British Columbia
Gorgeous Modern Home With Detached Workshop in Quiet South Nanaimo Neighbourhood, Experience stylish contemporary living on a private 1-acre lot with mature trees and plenty of space. This freshly painted home features a bright, open great room with a trayed ceiling and a cozy, efficient wood stove. The gourmet kitchen is equipped with a large island, solid surface countertops, and dual ovens—perfect for entertaining. The primary suite offers a walk-in closet and a luxurious five-piece ensuite, while two additional bedrooms share a Jack-and-Jill bathroom. A flexible office or bedroom with a walk-in closet provides extra storage or workspace. Step out to the partially covered patio for seamless indoor/outdoor living. Additional highlights include a large garage with sink, a detached workshop/studio, and a spacious unfinished 6 ft crawl perfect for a hobby enthusiast and tons of storage. (id:48643)
Royal LePage Island Living (Pk)
1180 Lynn Rd
Tofino, British Columbia
Only a short 2-minute stroll to one of the world’s top-rated beaches, Chesterman Beach. This 0.5 ac parcel, bound by trees, on level ground, and encircled by native flora, is a sanctuary. Interior features many natural materials incl exposed timber framing, hardwood & slate floors, heated in bathrooms, 2 propane fueled fireplaces. Each wing has a kitchen, living & dining area, 2 main floor bedrooms & 1-3 pc bath, loft (1 with ensuite bath), deck walkouts. Other fine finishings include locally sourced tile & glass, wood paneled ceilings, high end cabinetry & wood doors. Windows and/or skylights in every room. The exterior enjoys abundant privacy, a wraparound deck w/stone fireplace, a hot & cold outdoor shower & additional storage. The two self-contained residences are connected by a lovely breezeway. . In an area both wild and remote, world class amenities also abound. Noted as a worldwide top 50 places to visit, Tofino does not disappoint. This could be your reality. Come have a look (id:48643)
Sotheby's International Realty Canada (Vic2)
Sotheby's International Realty Canada
1208 Lynn Rd
Tofino, British Columbia
Across from beach access on the north portion of Lynn road, is a 0.41 acre parcel with extensive potential. Surrounded by mature trees to maintain privacy and touched by ocean breezes, this is a flat lot that is ready for your dreams and aspirations. The property is zoned as RA-1 which allows for a single-family dwelling, home occupations, a secondary suite or caretakers cottage. The local amenities include access to Chesterman Beach, rated as one of the best beaches in the world. There is a multitude of world class accommodations and restaurants, beautiful hikes and other recreational activities and unparalleled flora and fauna. The parcel’s position next to, rather than on the beach, allows it to escape public intrusions, garbage and often the fog that intrudes on a sunny day. Come and experience Canada’s west coast and all that life can offer. The adjioning property at 1180 Lynn is also available. Check out MLS#1008966 (id:48643)
Sotheby's International Realty Canada (Vic2)
Sotheby's International Realty Canada
4820 Wallace St
Port Alberni, British Columbia
This rare commercial opportunity offers over 12,000 sq ft of functional space across 2 buildings, situated on a 7.51-acre lot with a significant undeveloped portion, ideal for future expansion, outdoor storage, or additional structures. Zoned M1 (Light Industry), the property is perfectly suited for a wide range of commercial, light manufacturing, or service-based uses. The main building at 10,192 sq ft features upper parking, a welcoming foyer, and a spacious lobby. Inside are 6 private offices, support rooms, storage, and restrooms. The lower level includes more office space, storage, restroom, a garage, and 6 over height vehicle bays, all accessible from a fenced lower parking area. The 1,995 sq ft secondary building includes 5 more vehicle bays, enhancing operational capacity. Centrally located this property is ideal for owner-operators or investors seeking a high-utility space with strong fundamentals and excellent accessibility. Measurements are approximate, verify if important. (id:48643)
RE/MAX Professionals - Dave Koszegi Group
26 7100 Highview Rd
Port Hardy, British Columbia
Renovated 3-bed, 1-bath mobile tucked into a private cul-de-sac in Highview Trailer Park! This move-in-ready home offers low-maintenance living with a spacious yard, a neighbour on only one side, and peaceful forest backing. Inside, enjoy new flooring throughout, vinyl windows, and an updated open-concept kitchen and living room complete with a cozy wood stove. A separate laundry room off the kitchen and ample storage add to the home’s functionality. A great opportunity for affordable, comfortable living in a quiet location. Book your viewing today! (id:48643)
460 Realty Inc. (Ph)
7730 Vivian Way
Fanny Bay, British Columbia
Charming rancher tucked away on a super quiet street in desirable Ship’s Point. This home is thoughtfully designed for comfort and easy living. The heart of the home is the open family room off the kitchen, creating a perfect hub for gatherings. The kitchen features freshly painted cabinets and flows seamlessly into a formal dining room and spacious living room, giving you both casual and elegant spaces to enjoy. Outside, the property is well set up with a large garage, RV parking, and even the opportunity to build a shop. The private backyard offers a peaceful retreat with a slight ocean glimpse and is just a short walk to the water. A large covered deck extends your living space, ideal for year-round enjoyment. The primary bedroom is a true retreat with its beautifully tiled shower, while two additional bedrooms provide space for family, guests, or a home office. With its quiet location, versatile layout, and proximity to the ocean. (id:48643)
Royal LePage-Comox Valley (Cv)
6106 Cottam Rd
Port Alberni, British Columbia
CHERRY CREEK HOME WITH 3 SEPARATE SUITES ~This recently updated property offers a total of 8 bedrooms and 4 bathrooms, providing ample space for comfortable living. As you step inside, you'll be greeted by the elegance of marble floors, adding a touch of luxury to the interior. One of the standout features of this property is the breathtaking views of Mt. Arrowsmith, which can be enjoyed from various vantage points within this property. Situated on a generous 2.10-acre lot (not in the ALR), this home offers plenty of outdoor space for various activities and recreational opportunities. The metal roof provides durability and longevity, ensuring peace of mind. Convenience is key, as this property is located close to a golf course and shopping amenities. Whether you're a golf enthusiast or enjoy retail therapy, you'll find everything you need just a short distance away. With its 3 separate suites, this home offers the potential for multi-generational living or the opportunity to generate rental income. This versatile layout provides flexibility for different lifestyle needs. Don't miss out on the chance to own this exceptional property that combines comfort, style, and breathtaking views. Endless opportunities including possibly purchasing with friends, each living in a suite and renting out the remaining suite for income? (id:48643)
Royal LePage Island Living (Pk)
Lt 11 Cypress Rd
Youbou, British Columbia
Building lot with lake views in sunny Youbou! Build your weekend get-away or year-round home here in this beautiful rural setting nestled among the trees and mountains. This quiet established neighbourhood, where a traffic jam means the elk are rambling thru, is just a short drive to amenities in Lake Cowichan or Duncan and offers great access to world famous recreation! The lot is mostly level with elevated views of Cowichan Lake, has municipal water at the lot line & will require a septic system. The peace and tranquility of this cozy West Coast community awaits you & your new home plans! (id:48643)
Pemberton Holmes Ltd. (Lk Cow)
Pemberton Holmes Ltd. (Dun)
2749 Joanna Terr
Nanaimo, British Columbia
Discover this tree-lined, private two-level treasure, nestled on a landscaped 0.43-acre (19,602 sfqt) large lot, at the end of a no-thru road, adjacent to Horth Park. This well-maintained 2,110 sqft home offers R5 zoing ( Three and Four Unit Residential) with development possibility, embraced by nature in a very quiet, family-friendly neighborhood. The upper level features 3 bedrooms, 1 bathrooms. The rear patio provides the perfect setting for relaxation and entertaining! The baseball diamond-shaped lot offers RV parking and plenty of storage space. All windows have been updated for improve efficiency and added value. Recently updates include a new kitchen countertop, cabinet, kitchen fan, updated lighting fixtures and fresh interior painting. The lower level offers a spacious living room, a large bedroom and 4-pcs bathrm with a separate entry--move-in ready for the next family to enjoy! Practical features such as ample parking, RV parking, shed add extra convenience. (id:48643)
RE/MAX Professionals (Na)
324 Easthom Rd
Gabriola Island, British Columbia
Gabriola Island Opportunity we have Two Parcels of Land to be sold as one package, 324 Easthom Road is 1.98-acre Water front property with four buildings plus storage, approximately 4600 square feet combined, consisting of five rental units, earning reasonable income. Beautiful views overlooking Descanso bay out to Newcastle (Saysutshun) & Protection Islands. A short 20-minute Ferry ride from Nanaimo the Island has lots to offer, The Second property is 440 North Road 18.5 Acres this property has an approved water system that supplies the water to the five rental unit plus one other home as well as the BC Ferries public washrooms. The balance of the 18.5 Acers is currently undeveloped. Gabriola is growing and yet still has the island lifestyle feeling. (id:48643)
RE/MAX Professionals (Na)
2702 Eden St
Campbell River, British Columbia
Welcome home to this one owner sprawling Rancher in a prime location. This home in the Georgia Park subdivision and right across the street from Georgia Park Elementary school. With 3 bedrooms 2 bathrooms and a bonus room for extra living space , whether it is for a playroom , teenagers hangout , home office or even guest space it gives you that added space not typical in a Rancher. Big bright kitchen with eating area and access to your deck and private back yard , large cozy living room with vaulted ceilings and a gas fireplace for those cool winter evenings . Master bedroom has a 4 piece ensuite and 2 good size bedrooms and 4 piece bathroom , separate little den or office space with French doors that have access to the living room or the kitchen. With the single level design this home is ideal for families or those seeking easy living. Lots of potential and looking for its 2 owner. Book your appointment today. (id:48643)
Royal LePage Advance Realty
136 Coho Dr
Mudge Island, British Columbia
Beautiful Ocean View, treed building lot .87 of an acre on Mudge Island with a gently sloped, wonderful sunny exposure, covered in beautiful mature forest, Gorgeous rock structures, with 9-10 months of fantastic weather yearly. The neighbouring property is so far back to the left that it's not visible, and very little across the road in any direction. This lot is great and ready for you to build your dream home, with a drilled well, no septic system. Mudge Island can only be accessed by private boat, 15 minutes from Nanaimo or 5 minutes crossing from Gabriola Island green wharf or EL Verano. The Island is serviced with hydro and high-speed internet. It is paradise at its best: Small with a hidden gem. Owner financing available with 25% down, 10-year term with 7% interest. Lot size from BC assessment, verify if deemed important, (id:48643)
Royal LePage Nanaimo Realty (Nanishwyn)

