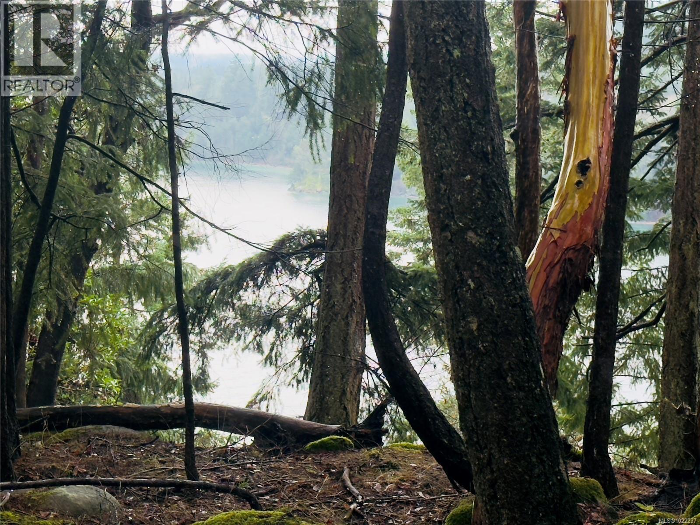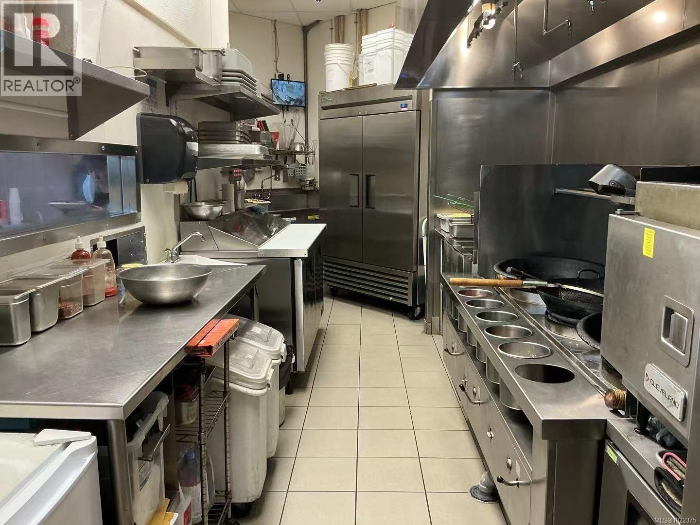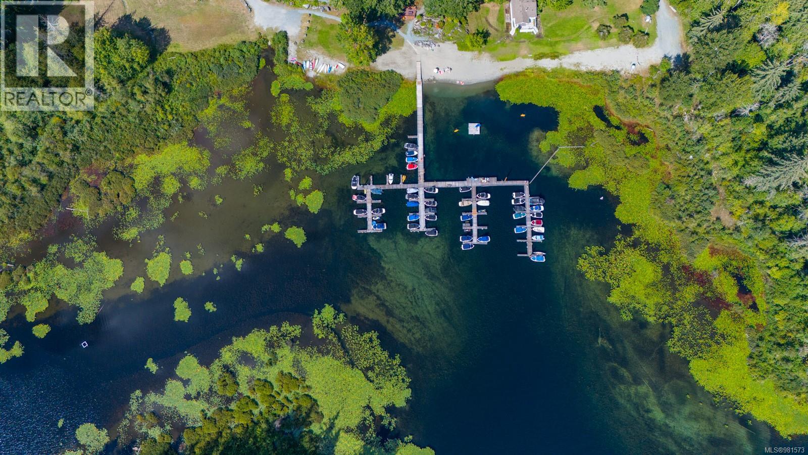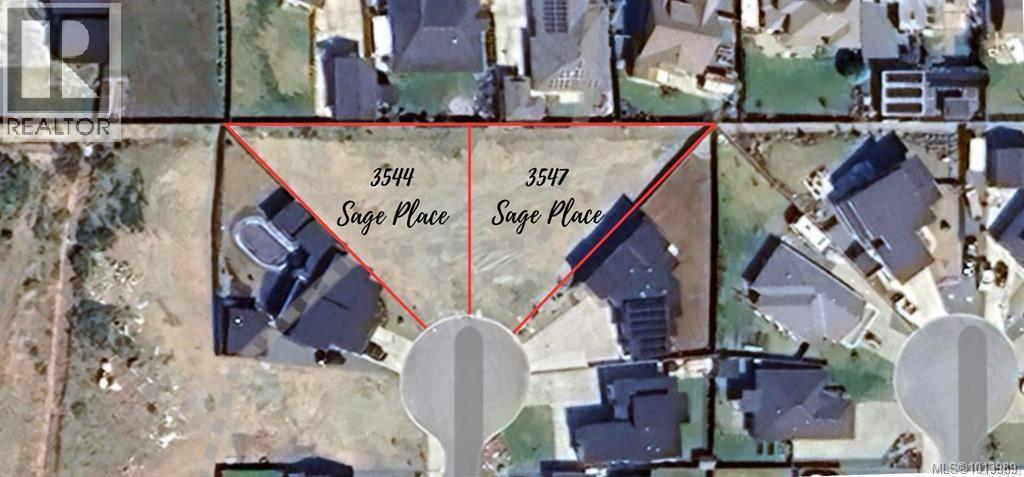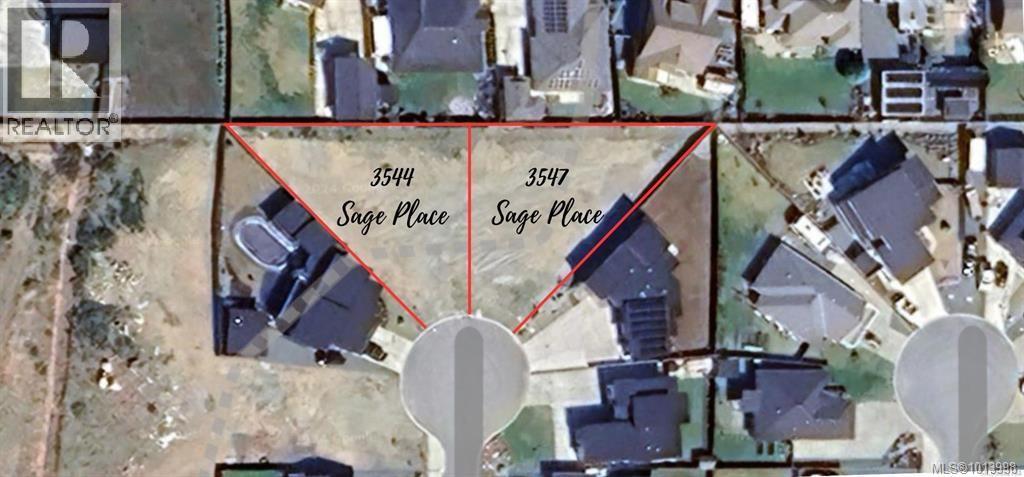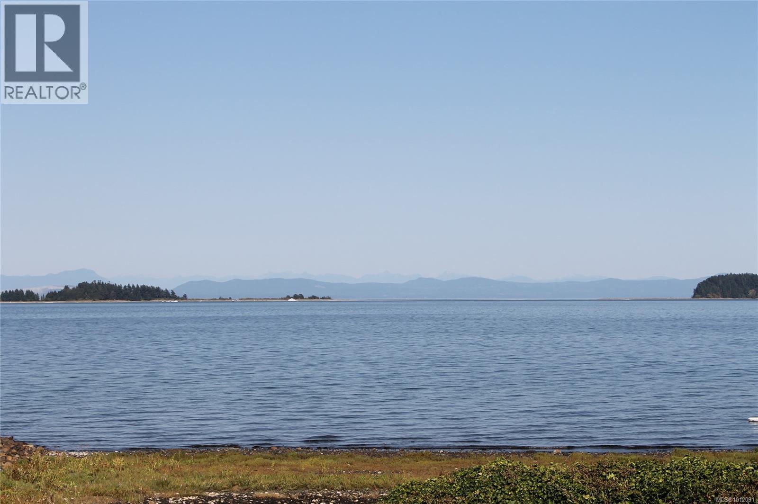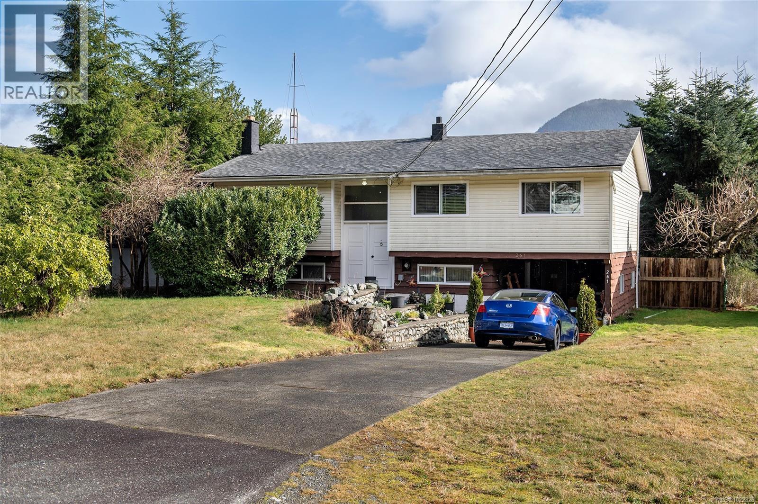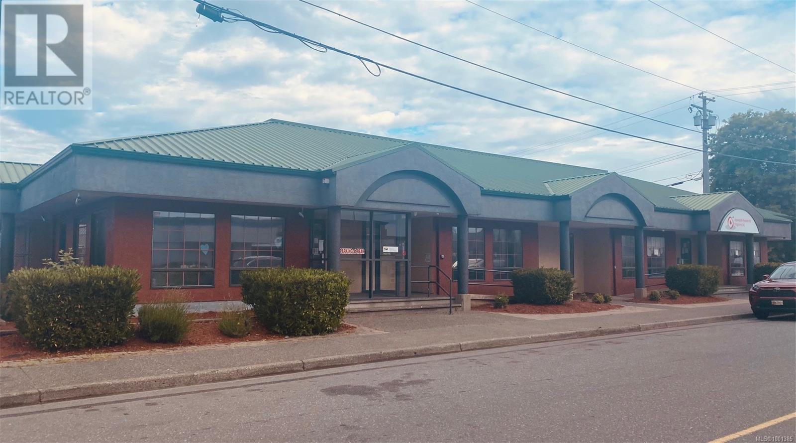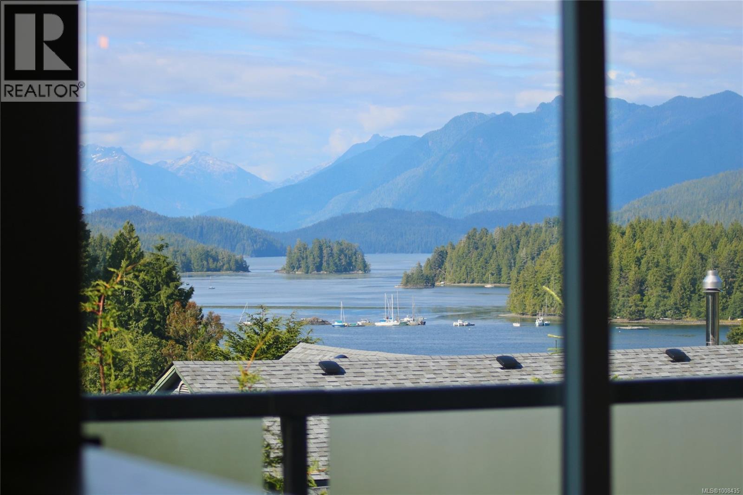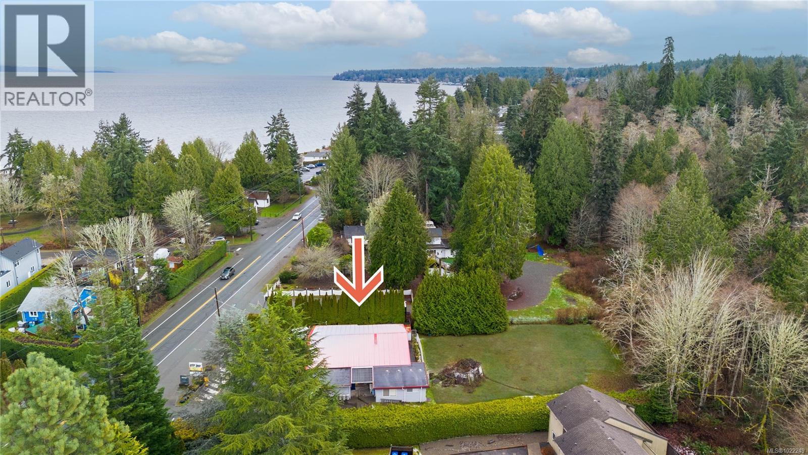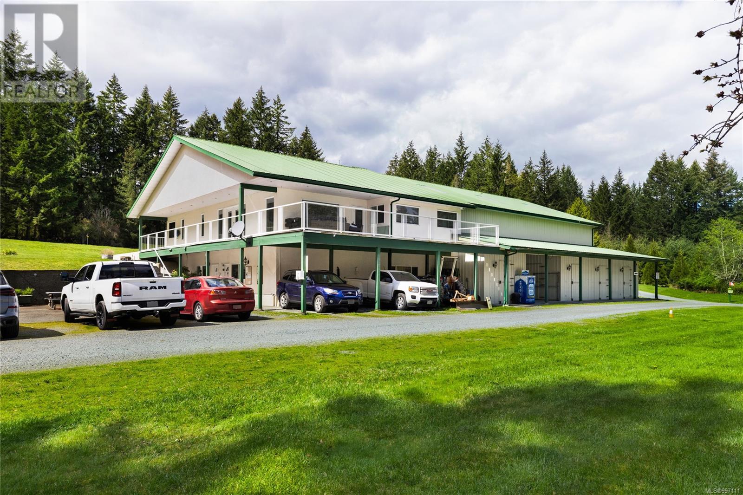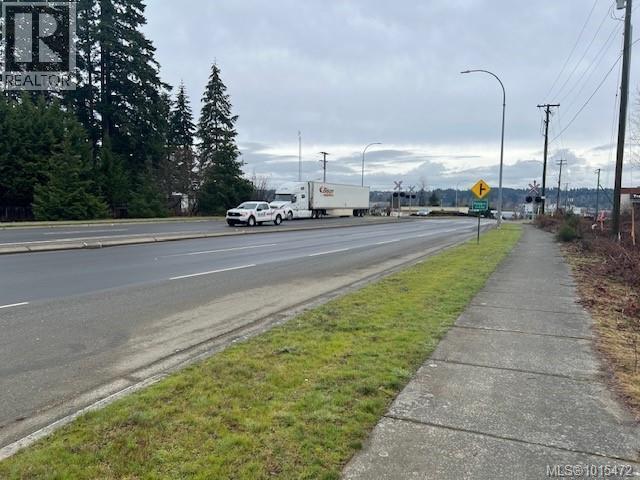127 Halibut Hill Rd
Mudge Island, British Columbia
Southern Exposure high bank waterfront .68-acre, including Moonshine Cove membership. The view of Round Island, Cedar By the Sea and Yellow Point is astounding. Mudge Island is about 7 miles southeast of Nanaimo, 5 mins from Gabriola and 15 mins by boat from Nanaimo. Mudge Island is not only a natural paradise, but it is also potentially one of the least expensive, nestled between Gabriola Island and Vancouver Island & walking distance to the spectacular Dodd Narrows. It has potentially the best weather in all of Canada and is many people's vision of paradise. There is no BC Ferry service to Mudge Island, which can be accessed by private boat via Gabriola Island. The Island has the bonus of being serviced with hydro and high-speed internet; don't miss this opportunity. Owner financing available with 25% down, 10-year term with 7% interest. Lot size from BC assessment, verify if deemed important, (id:48643)
Royal LePage Nanaimo Realty (Nanishwyn)
F10 6631 Island Hwy
Nanaimo, British Columbia
A highly successful Chinese restaurant located in Woodgrove Mall–the largest mall on Vancouver Island. This franchise business with great sales and Well-managed would make this ideal business for a family to run. Owner have renovated the store and also upgraded the most equipment. Don’t miss this opportunity to be a boss. (id:48643)
RE/MAX Professionals (Na)
Lot 13 Teal Crt
Lake Cowichan, British Columbia
Almost 1/2 an acre of land with south facing lake & mountain views. Rare opportunity to own a picturesque spot among the lots at Marble Bay Cottages on Lake Cowichan. Featuring dual access points from Teal Court & a south-facing property line running along Nighthawk Road making this an ideal location for building a family home or cottage. The building lot lends itself to constructing a level entry walk-out style home that would capture loads of sunshine and offer brilliant sunsets while still preserving privacy from neighbours. The lot has the potential to build in a garage or shop that could be accessed from the lower road while still maintaining additional access from the upper part of the lot. Recreational activities on, & surrounding the lake include boating, fishing, kayaking, swimming, golf, hiking & mountain biking all within easy access to this location. As the property owner you have access to a nearby private sandy beach & marina in a calm bay offering the opportunity to secure a boat slip through waitlist. Recent updates in the community include the well being drilled to 1,000 feet, and was also re-lined in 2022. Call or email Sean McLintock PREC for a comprehensive information package 250-667-5766 or sean@seanmclintock.com with additional information and video at macrealtygroup.ca (All information should be verified if fundamental to the purchase) (id:48643)
RE/MAX Professionals (Na)
3547 Sage Pl
Campbell River, British Columbia
Big beautiful building lot situated at the end of a quiet cul de sac in the prestigious Jubilee Estates neighbourhood. Bring your dream home plans or let us help you find a plan to suit the lot perfectly. Are you wanting lots of RV parking? Dreaming of a shop? Lots of room on this .274 acre lot. Building packages possible. (id:48643)
Real Broker
3544 Sage Pl
Campbell River, British Columbia
Big beautiful building lot situated at the end of a quiet cul de sac in the prestigious Jubilee Estates neighbourhood. Bring your dream home plans or let us help you find a plan to suit the lot perfectly. Are you wanting lots of RV parking? Dreaming of a shop? Lots of room on this .274 acre lot. Building packages possible. (id:48643)
Real Broker
5000 Spence Rd
Courtenay, British Columbia
Seize this rare opportunity to own a 10,080 sq. ft. walk-on waterfront lot, offering breathtaking sunrise views and direct access to the shoreline. This prime property has undergone all necessary site studies, saving you time and expense. With most of the preliminary work already completed, you'll have the ability to break ground quickly on your dream home. Imagine waking up to the gentle sound of the waves and enjoying panoramic ocean vistas from your future deck or patio or walking down to the waterfront and launching your kayak from your back yard, located only 10 minutes from town and on a dead end quiet street. List of permits and reports; Komox First Nations Chip permit, Heritage Inspection permit, Alteration permit, Stantec Inspection Permit, Engineering report with test plt plan, Hazmat report, LEA report, Archaeological report. There is also water and natural gas to the lot line! (id:48643)
Royal LePage-Comox Valley (Cv)
261 Ambleside Dr
Sayward, British Columbia
This well-maintained 4-bedroom, 2-bathroom home in Sayward Village offers 1,883 sqft of comfortable living in a peaceful North Island setting. The main level features a cozy wood-burning fireplace, spacious kitchen, and dining area with access to a 400+ sqft deck showcasing mountain and peekaboo ocean views. Three bedrooms and a full bath are located upstairs, while the lower level offers a fourth bedroom, second bathroom with walk-in tub, and laundry room—ideal for guests or flexible living. Recent updates include a new roof, flooring, windows, baseboards, and hot water tank. Set on a 0.24-acre lot with plum and pear trees, berry bushes, and raised garden beds, this property embraces Sayward’s outdoor lifestyle. Just a 5-minute walk to the school, rec centre, clinic, post office, tennis courts, and emergency services, with nearby walking trails, ocean access, the spit for dog walks, and marina moorage. Enjoy quiet village living surrounded by nature. Move-in ready. (id:48643)
Exp Realty (Cr)
833 14th Ave
Campbell River, British Columbia
Prime Investment Opportunity – Fully Tenanted Commercial Property in Central Campbell River Don’t miss this exceptional opportunity to own a .41-acre commercially zoned property in Campbell River’s downtown core. This well-maintained, one-storey building offers 6,662 square feet of versatile commercial space, fully leased to stable, long-term tenants. 5152 sq ft is currently leased to a provincial government agency, providing secure and reliable rental income. The remaining 1510 sq ft is leased to a reputable community service organization, enhancing the property's community value and occupancy stability. Strategically located with ample parking and excellent access, this property is close to shopping centers, essential services, and public transportation, making it an attractive and convenient location for tenants and visitors alike. Key Features: 0.41-acre lot 35 parking stalls to accommodate staff and clients 6,662 sq ft building Zoned for commercial use Fully leased to government and non-profit tenants Central location with high visibility and accessibility Proximity to transit, shopping, and services (id:48643)
RE/MAX Check Realty
604 Alberto Rd
Tofino, British Columbia
Modern contemporary design meets exceptional functionality in this stunning Tofino home. Perfectly situated at the end of a quiet road and just a short walk to downtown, this home sits perched on a hill, out of the tsunami zone, offering both privacy and breathtaking views. The south-facing front overlooks a public park, while the rear of the home enjoys unparalleled views of the ocean and surrounding mountains. Built in 2017, this 2,990 sq ft property features a thoughtfully designed layout that includes a 3-bedroom, 3-bath main residence, a self-contained 1-bedroom, 1-bath suite, a garage, two spacious bonus rooms, and an additional bathroom. The street-level entry offers access to the garage, two finished bonus rooms, and a half bath. The main home entrance is located on the second floor, which also houses the laundry room, a half bath, and the primary bedroom with ensuite and private balcony access. The charming one-bedroom suite, also on this level, includes in-unit laundry and its own sunny, south-facing deck—ideal for guests or rental income. Upstairs, the top level features two more bedrooms, a full bathroom, and an expansive open-concept living area with soaring 10-foot exposed wood ceilings. Large windows and dual balconies on both the north and south sides flood the space with natural light and offer stunning panoramic views—stretching up Lemmens Inlet. High-end finishes include radiant-heated polished concrete floors, concrete countertops, and sleek contemporary design elements throughout. Outside, the property boasts an outdoor surf shower, ample parking, beautifully landscaped grounds, raised garden beds, a greenhouse, and extensive concrete work that complements the unique topography. Zoned for home occupations, including short-term rentals, this luxurious Tofino home is a must-see. Opportunities like this don’t come up often! Contact Tia Traviss for more info or to book a viewing today! tia@realestatetofino.ca (id:48643)
RE/MAX Mid-Island Realty (Tfno)
3346 Island Hwy W
Qualicum Beach, British Columbia
A rare opportunity in one of Qualicum Beach’s most desirable coastal corridors. Just steps from the beach and minutes from the Village, this property offers exceptional walkability, ocean views, and convenient access to shops, cafés, and community amenities. Currently operating as a small neighbourhood grocery store with an attached residential component (4bed/2bath) in a rancher-style building, the property is designated Commercial in the OCP and located within the C4: Beach Commercial Form & Character Development Permit Area. This coastal designation highlights the area’s long-term vision for a vibrant, pedestrian-oriented mixed-use corridor near the waterfront. With its prime location, beach proximity, and land-use designation, the property presents an intriguing opportunity for buyers exploring long-term investment or future mixed-use concepts. Buyers to verify details. (id:48643)
Royal LePage Nanaimo Realty (Nanishwyn)
8682 Trans Canada Hwy
Chemainus, British Columbia
Private Riverfront estate offering over 23acres of lush lawns, forest and beautiful beach areas with great swimming holes on the Chemainus River. The home is over 3600sqft 2 beds 2 bath with a large contained 1 bed 1 bath suite. Abundant storage space and a massive 3100sqft attached workshop/warehouse with overheight garage door access provides an ideal spot for every toy imaginable! The expansive South facing deck is accessed directly off the main living area enjoying all day sun and a perfect spot for outdoor family dining. There are multiple outbuildings, washrooms and laundry facilities which would make hosting family campouts and reunions a breeze. Formally operated as the Chemainus River Campground, the property is being sold ''as is where is'' due to a ruling requiring operations to cease due to zoning. Come and view this one of a kind property today! (id:48643)
D.f.h. Real Estate Ltd. (Cwnby)
2920 Piercy Ave
Courtenay, British Columbia
4 ACRES - SUPER HIGH VISABILITY. Located at the South end of Courtenay on the 29th Street connector to the inland highway. Light industrial zoning. (id:48643)
RE/MAX Ocean Pacific Realty (Crtny)

