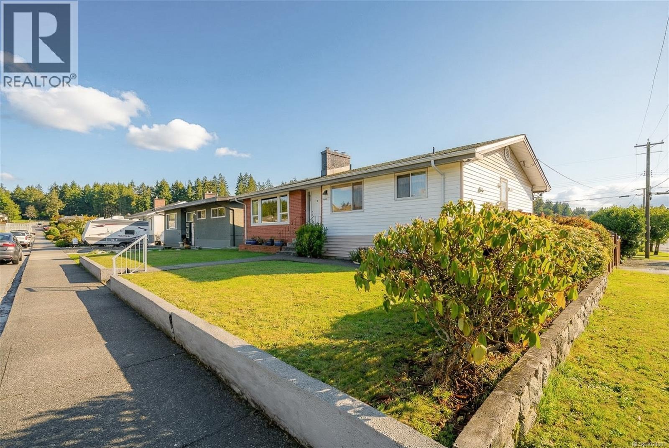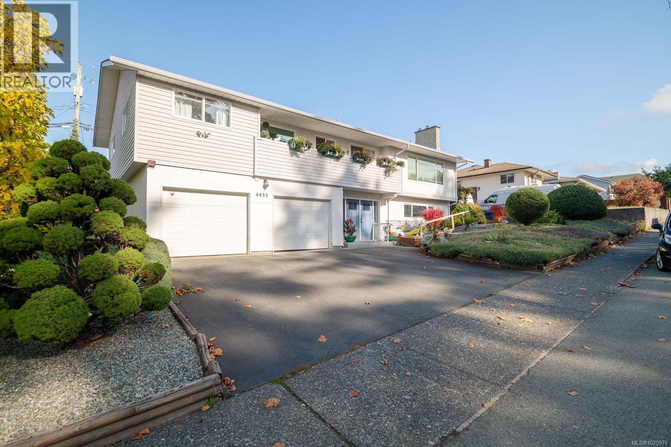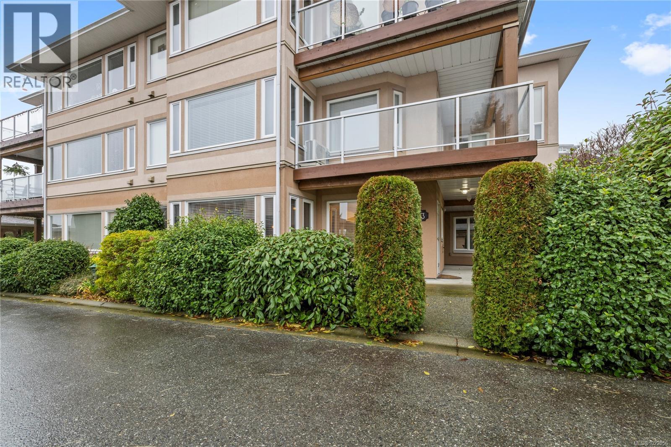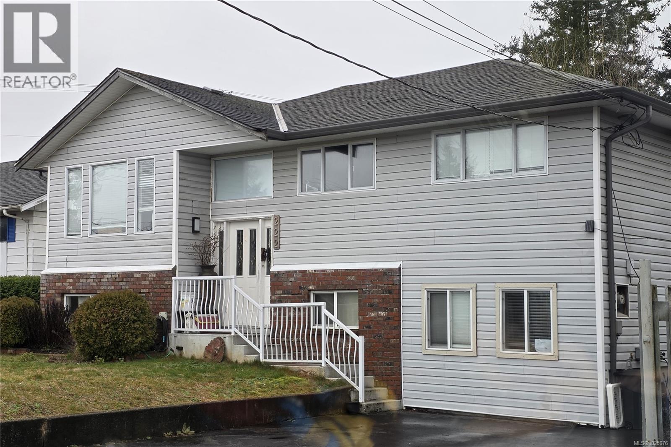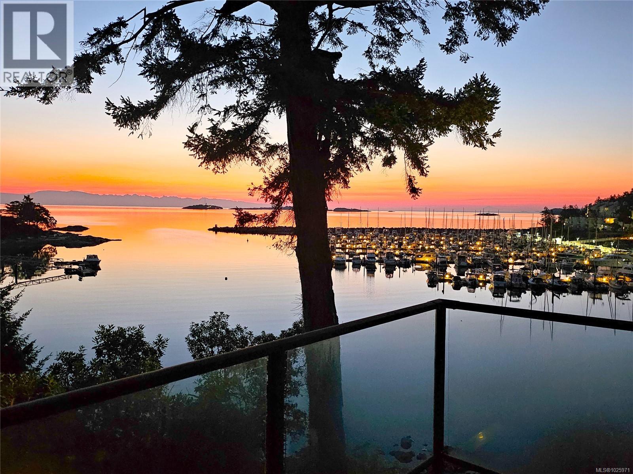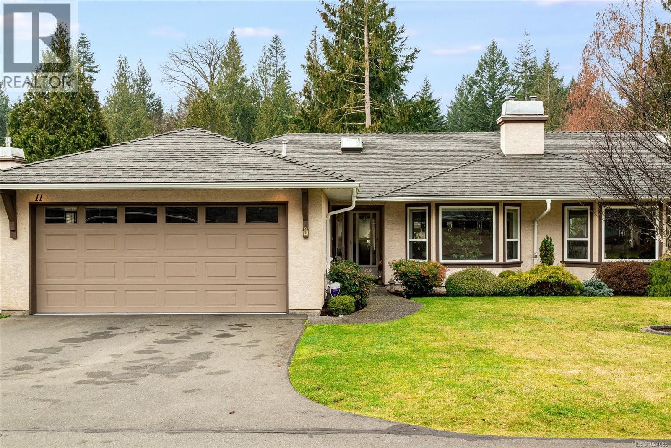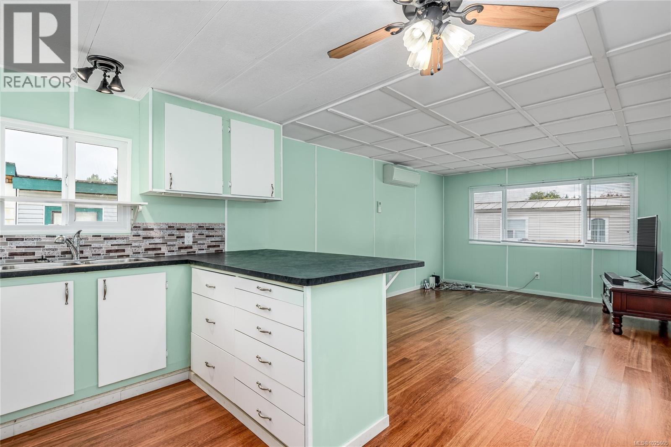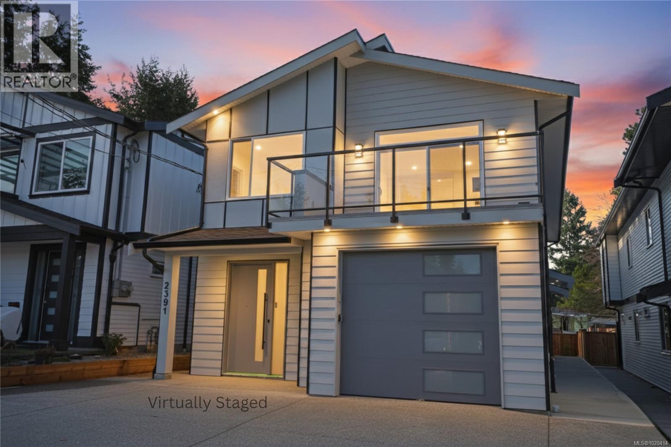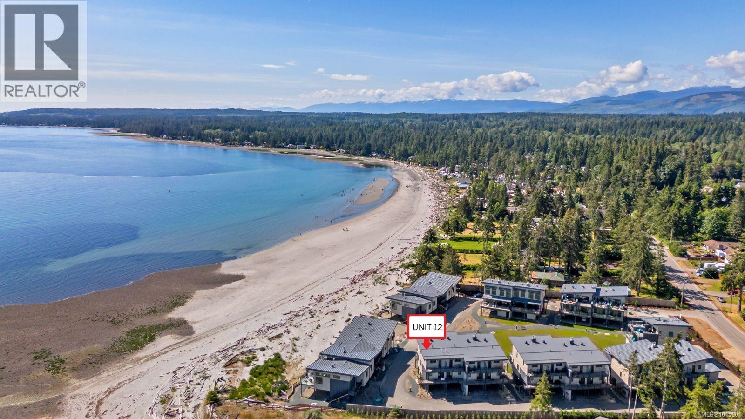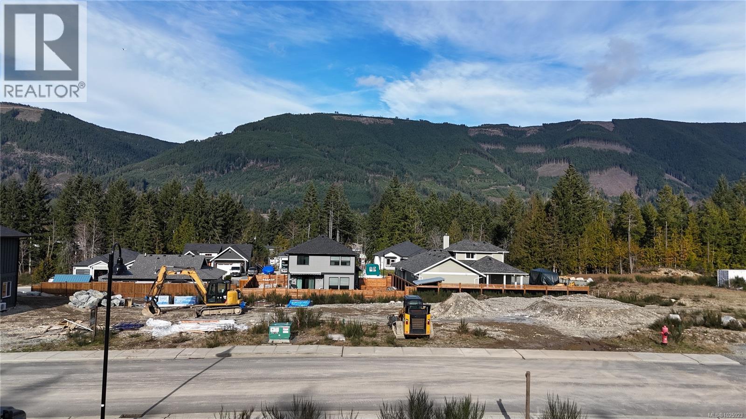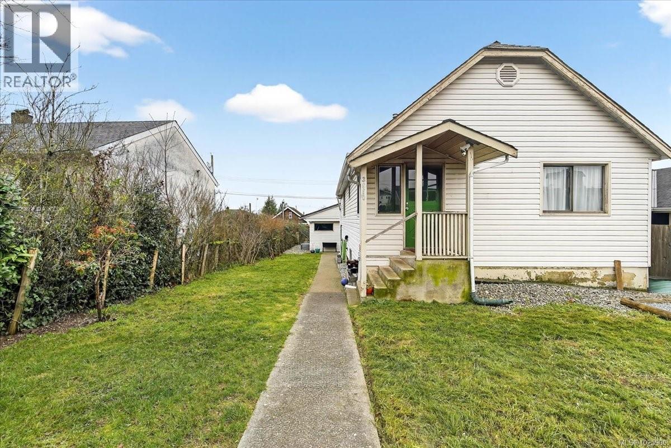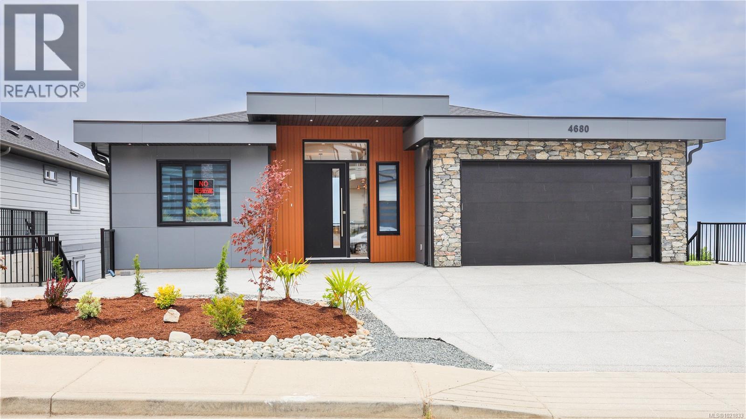3796 Waterhouse St
Port Alberni, British Columbia
GREAT FAMILY HOME- Located on a 60X123 corner lot in Central Port close to schools, shopping, recreation, and other amenities, this home is perfect for the growing family. Entering the front door you will notice the spacious living room with coved ceilings, hardwood floors, and natural gas fireplace. The cozy kitchen features stainless steel appliances, and the dining area is close by, perfect for family dinners. The remaining main floor offers a primary bedroom, two more bedrooms and 4-piece main bathroom. Downstairs you will find a huge rec-room for the kids and their friends to play in, which also offers access to the covered patio, and fully fenced backyard. You will also find the 4th-bedroom, 3-piece bathroom, laundry room and access to the garage. Parking your RV or Boat is made easy with the conveniently located alley and side yard access. Call to book your appointment to see this amazing home today!!! (id:48643)
RE/MAX Mid-Island Realty
4455 Roger St
Port Alberni, British Columbia
4455 Roger Street- located close to schools, shopping, recreation and more this 5 bedroom, 3 bathroom home offers lots of potential. Entering the front door you will find a welcoming entrance leading you to the spacious family room with gas fireplace, two bedrooms , 3 piece bathroom, laundry room and storage room. Upstairs you will find the living room, again featuring a gas fireplace and eating area for those quick breakfasts, a cozy kitchen and formal dining area for the special family dinners. Competing the upstairs area is the primary bedroom with walk in closet and 3 piece ensuite, two more bedrooms, a den/office, and 4 piece main bathroom. Outside you will find a fully fenced and landscaped backyard boasting a detached shop offering a potential workspace area or even more storage space. There is also convenient alley access to the backyard in case you may need some extra parking space. Call now to view this beautiful home today!! (id:48643)
RE/MAX Mid-Island Realty
43 100 Gifford Rd
Ladysmith, British Columbia
Welcome to The Lookout, a well-cared-for, no age-restriction strata offering an ideal blend of comfort, convenience, and coastal charm. This inviting 2 bedroom, 2 bath condo features gentle ocean views and a bright, functional layout designed for easy living with no stairs. Recent flooring updates, a cozy gas fireplace, and a welcoming kitchen with a dedicated eating area create a warm, relaxed atmosphere. The primary bedroom offers a walk-in closet and private ensuite, while in-suite laundry adds everyday practicality. Perfectly suited for downsizers seeking simplicity or first-time buyers entering the market, this home is just a short walk to downtown Ladysmith, Transfer Beach, shopping, trails, and the recreation centre. Centrally located only 10 minutes from the airport and 20 minutes to BC ferries, this is an excellent opportunity to enjoy a low-maintenance lifestyle in a highly desirable community. (id:48643)
Exp Realty (Na)
222 Thulin St
Campbell River, British Columbia
Whether you are an investor looking for good tenants already in place, or if you are looking to buy a home with a revenue producing self-contained suite, or needing a nice 5-bedroom family home with room for the in-laws, this may be the one for you. The main level features tasteful finishing, and an open layout with the kitchen, dining & living rooms, along with some peek-a-boo ocean and mountain views. Three bedrooms up, with a 4th bedroom plus family room down offer lots of room for the whole family. Access from the kitchen goes to the fully fenced back yard, with large sunny deck and detached single car garage/workshop with gated alley access for easy parking convenience. Add to this the fully self-contained 1-bedroom suite with it's own laundry and back yard entrance. Tons of parking out front for guests, tenants and RV's, and located close to town, bus route, and the hospital just a few blocks away. (id:48643)
RE/MAX Check Realty
3483 Schooner Rd
Nanoose Bay, British Columbia
Waterfront living at it's finest, in desirable Nanoose Bay. This is 3483 Schooner Rd, a 3 bed, 3 bath home with immaculate style, fully renovated from the studs up, and interior design done by Patty Ransom Interior Designs. Enjoy the breathtaking views of Fairwinds Marina to Mount Baker, or take the stairs down to your own private beach. A chef's kitchen, hot water on demand, reverse osmosis filtration system are just a few of the desirable features. Enjoy the hot tub on the lower deck as the morning sun comes over the mountains. Walking distance to golf, marina, restaurant and plenty of hiking trails, moorage available for your boat just steps away. The Fairwinds community offers an attractive lifestyle that is well renowned, book a showing today you will not be disappointed. Please verify any data if fundamental to the sale. (id:48643)
RE/MAX Professionals (Na)
11 820 Chestnut St
Qualicum Beach, British Columbia
Beautifully updated 55+ patio home in a quiet, well-maintained 12-unit strata, offering the perfect balance of downsizing and comfortable living space. This thoughtfully cared-for home features 2 bedrooms and 2 bathrooms, along with a double car garage, with generous storage above, ideal for those who still want room for hobbies or seasonal items. Recent upgrades include a new roof, skylights, and gutters (2019), fresh interior paint, new bedroom carpeting, blackout blinds throughout, and a new fireplace in the den. The southwest-facing backyard is a true highlight and has been completely redone with irrigation, excellent privacy, a rear patio area, and a full-length awning extends all the way out to provide shade and comfort, perfect for relaxing or entertaining. The garage is exceptionally functional, featuring a workshop area, additional to the workshop/storage in the shed, rebuilt garage door mechanics with new springs, and upper storage with plywood flooring. A newer Murphy bed is included. Located close to walking trails and outdoor amenities, this well-run strata allows one pet with no size restriction, allows rentals, and maintains non-smoking common and limited common property areas, contributing to a peaceful, community-oriented setting. (id:48643)
RE/MAX Anchor Realty (Qu)
35 1180 Edgett Rd
Courtenay, British Columbia
Welcome to this charming manufactured home in the heart of Courtenay! Situated on a spacious corner lot, the largest in the park, this property offers beautiful fruit trees and raised garden beds, perfect for those who love gardening or outdoor living. This home has over 600 sq ft of comfortable living space, this 2-bedroom, 1-bath home is perfect for first-time buyers, downsizers, or investors. The bright, open-concept kitchen and living area create a warm and inviting atmosphere, ideal for everyday living and entertaining. Enjoy the added convenience of an enclosed entry porch-perfect for extra storage or a cozy sitting area. Centrally located close to shopping, restaurants, and recreation, this affordable home provides an excellent opportunity to own in a desirable area. Don't miss your chance to make this great starter home your own! (id:48643)
RE/MAX Ocean Pacific Realty (Cx)
2391 Barclay Rd
Nanaimo, British Columbia
Another stunning brand-new modern family home located in the new Labieux subdivision of Central Nanaimo—one of the city’s most convenient areas near Beban Park, Co-Op Centre, and Country Club. Thoughtfully designed for a young family, this 2-story residence on a level lot offers 5 bedrooms and 4 full bathrooms, including a 2-bedroom legal suite. The main floor features a spacious open-concept great room seamlessly connecting the kitchen and dining area, along with a primary bedroom boasting a large walk-in closet, full ensuite, and high raised ceilings matching the great room’s airy feel. On the lower level, a generous 13'8'' x 15'6'' game room includes its own ensuite and exterior access—ideal for guests or a B&B. The legal suite comes complete with a full kitchen, laundry, and separate electrical meter. Premium finishes include quartz countertops and custom cabinetry on the main floor. This home is covered by a 2-5-10 New Home Warranty. Price is plus GST. (id:48643)
Sutton Group-West Coast Realty (Nan)
12 9022 Clarkson Ave
Black Creek, British Columbia
Welcome to The Beach House at Saratoga—a rare oceanfront retreat on Vancouver Island. Perfectly positioned closest to the shoreline, this stunning two-story home offers sweeping, unobstructed views of the ocean and the ever-changing coastal scenery. Inside are two private primary suites, a modern kitchen with stainless steel appliances, and a cozy gas fireplace for year-round comfort. Expansive windows flood the home with natural light and frame the breathtaking views. Step onto the spacious patio to entertain, unwind, or simply watch the tides roll in, while just steps away the soft sands of Saratoga Beach invite you for morning walks and family gatherings. With proven revenue, strong bookings, and flexible tourist commercial zoning, this property is not only a lifestyle haven but also a smart investment. Fully furnished and turn-key ready for new owners, it is ideally located minutes from golf courses, marinas, and world-class biking trails—your ultimate gateway to island living. (id:48643)
RE/MAX Ocean Pacific Realty (Crtny)
159 Maplewood Rise
Lake Cowichan, British Columbia
Welcome to Trails Edge Lake Cowichan (LOT 5), where nature meets luxury on Vancouver Island! Nestled within the community of Lake Cowichan, this premier lot development offers an unparalleled opportunity to build your dream home amidst breathtaking natural beauty. With FREEHOLD, build ready lots, Trails Edge presents an exceptional value for those seeking to invest in a slice of paradise. Each lot is meticulously planned & fully serviced, ensuring a seamless building process from start to finish. One of the many highlights of Trails Edge is its zoning, allowing for the construction of legal suites or with a carriage house, providing for additional income streams or multigenerational living. Enjoy stunning surroundings as Trails Edge is enveloped by mountain ranges, groomed trails by Trail Blazers & the Cowichan Valley Trail, offering a picturesque backdrop for your future home. Take advantage of this rare opportunity to secure a premium building lot in this exclusive development. (id:48643)
RE/MAX Generation (Lc)
RE/MAX Generation
3650 10th Ave
Port Alberni, British Columbia
Home suite home — perfect for first-time buyers or investors. This 4-bedroom + den home offers 2 bedrooms on the main level plus a 2-bedroom + den in-law suite below, providing space for extended family or multi-generational living. The main floor includes a spacious entry, living room, kitchen, full bathroom, and laundry. Downstairs features a separate in-law setup with its own kitchen, living area, two bedrooms, plus a den or potential third bedroom, and a full bathroom. Improvements include perimeter drain work, a newer natural gas furnace, and a natural gas hot water tank, adding efficiency and long-term value. Outside, you’ll find a good sized detached garage with a metal roof, along with a fully fenced yard ideal for kids, pets, gardening, or extra storage. Conveniently located close to schools, shopping, and everyday amenities, this property offers solid value in a central location. Call to arrange your showing. (id:48643)
RE/MAX Mid-Island Realty
4680 Ambience Dr
Nanaimo, British Columbia
Experience breathtaking ocean & mountain views from all levels of this brand-new home with 8 beds & 6 baths plus media room. The main level offers an open-concept design with a gourmet kitchen, quartz island, walk-in pantry(or spice kitchen) & spacious dining area, plus a cozy gas fireplace & a large rear patio perfect for enjoying sunsets. The primary bedroom includes a walk-in closet and 4-piece ensuite. The middle floor, with a separate side entrance, features 4 bedrooms, 2 bathrooms, a walk-in closet, additional laundry, a generous rec room with wet bar, storage, & a second patio. The 2-bedroom legal suite on the lower level has a private entrance, separate laundry, & hydro meter. Extras include A/C, EV charger & rough in for security cameras, rough in for Central Vacuum, & landscaped front yard. Close to schools & shopping, this home is move-in ready with occupancy permit approved. All appliances are already installed. All measurements approximate; buyer to verify. GST applicable. (id:48643)
Sutton Group-West Coast Realty (Nan)

