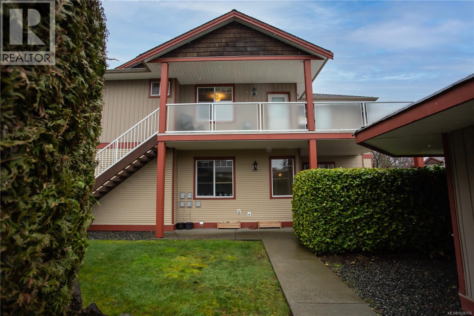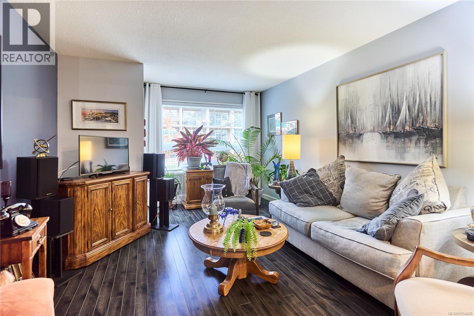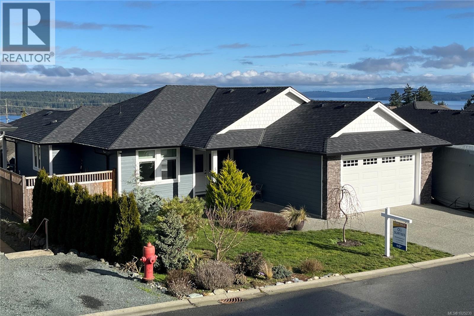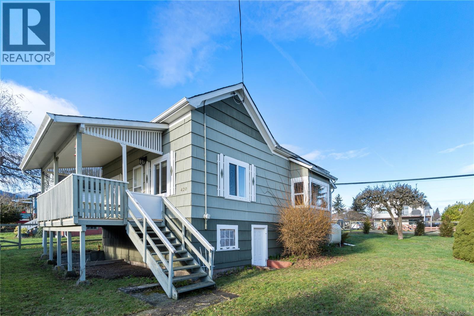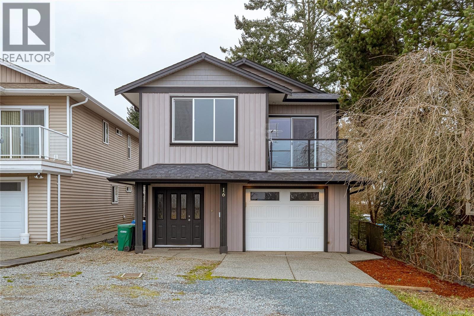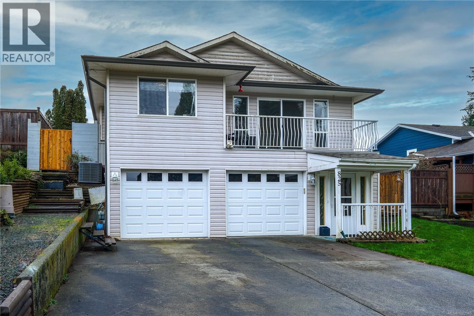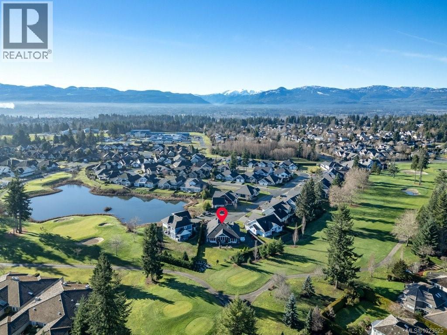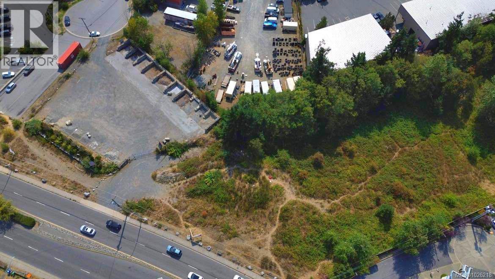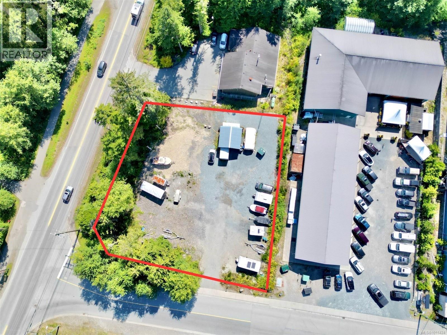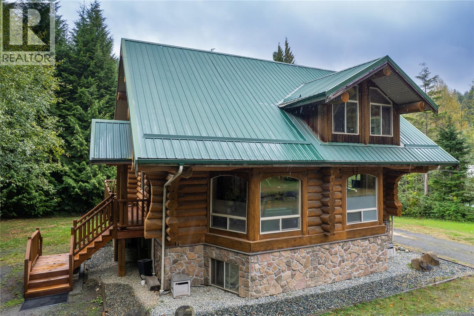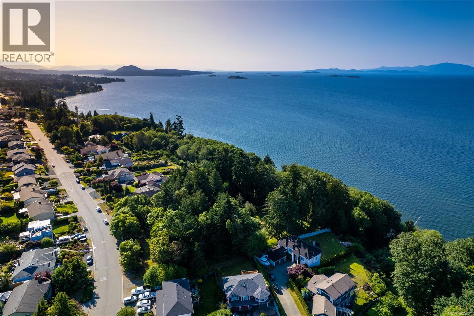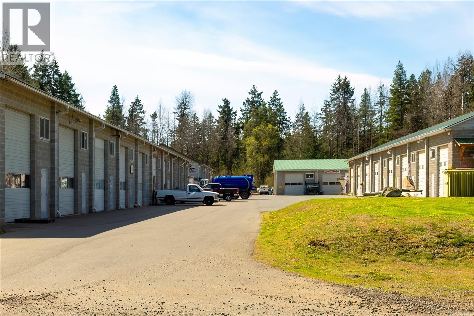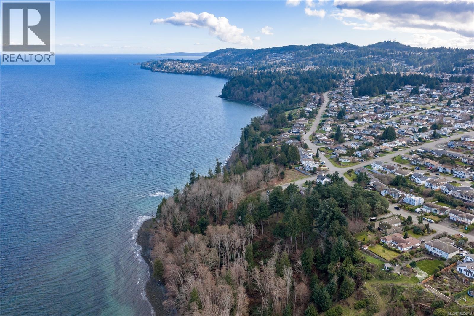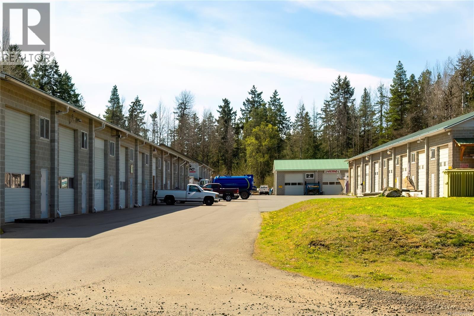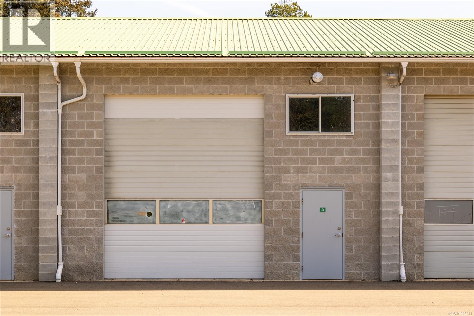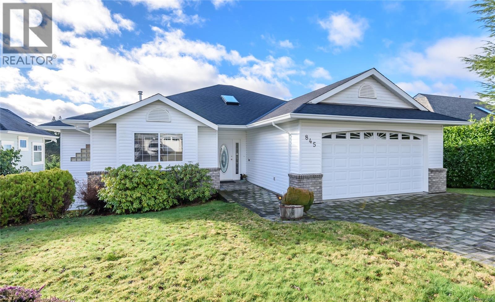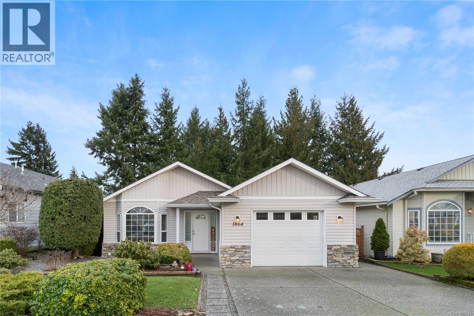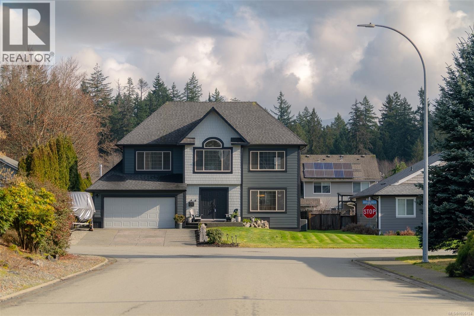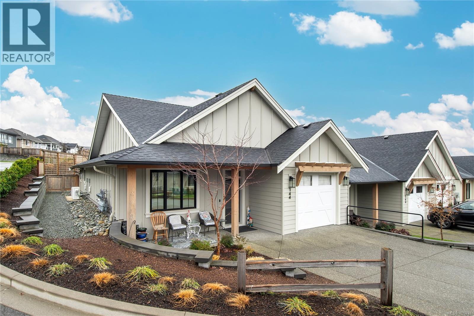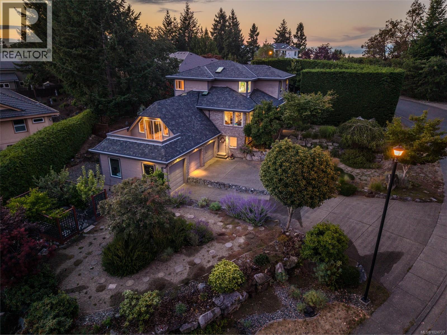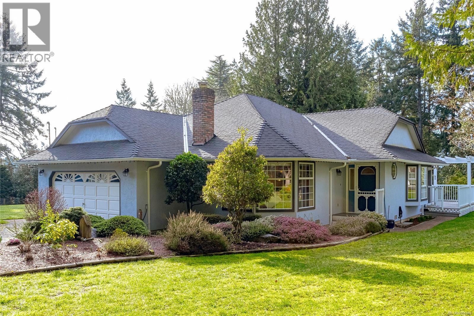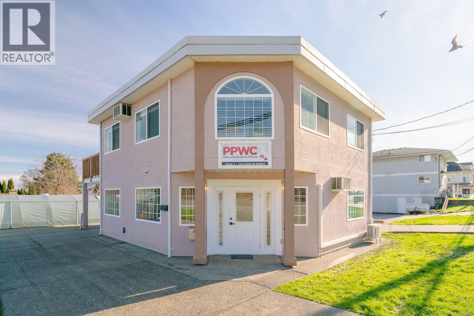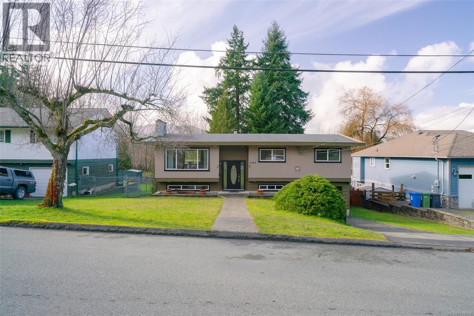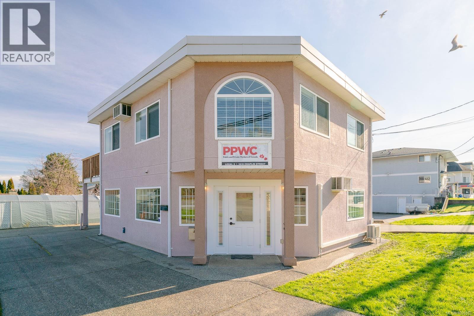6033 Leah Lane
Nanaimo, British Columbia
Rentals allowed. Bright upper-level ocean-view townhome with 3 bedrooms and 2 full bathrooms. The open-concept great room features 9' ceilings, large windows, a fireplace, and a ductless heat pump for efficient heating and cooling. A versatile third bedroom off the great room works well as an office. Down the hall you'll find the main bathroom and in-unit laundry. The primary suite includes a wall-mounted heat pump, walk-in closet, and 3-piece ensuite. Enjoy a sun-filled deck and the added privacy and light of an upper unit. Walkable to shops and amenities — an excellent investment or place to call home. (id:48643)
460 Realty Inc. (Na)
105 100 Dawes St
Nanaimo, British Columbia
Discover the perfect blend of cozy comfort and prime location at this charming one-bedroom condo in Nanaimo's desirable Brechin Hill neighbourhood. Book a showing today and step inside to find elegant finishes that give the home a fresh, move-in-ready feel. This turnkey unit boasts beautiful modern flooring – creating a seamless and elegant flow from room to room, a sleek updated kitchen with elegant finishes, stainless appliances, and thoughtful details throughout. In-suite laundry adds everyday ease, and a private parking spot is available for just $10/month through the Strata. The building is pet-friendly (with restrictions – please verify through Bylaws). You’re steps from the scenic seawall for waterfront walks and only a short stroll to downtown Nanaimo’s shops, restaurants, and vibrant amenities—ideal walkable island living! (id:48643)
Oakwyn Realty Ltd. (Na)
5 720 Russell Rd
Ladysmith, British Columbia
A practically brand new rancher. This quality built 3 bed home heated with high efficiency gas furnace and a heat pump was completed in 2020. The modern kitchen provides painted wood cabinets with centre island a natural stain, soft-close cabinet doors and drawers, quartz countertops with undermount sink, stainless steel appliances including gas stove, tile backsplash and pantry. The space flows effortlessly into the dining area, with sliding glass door leading to a private, fenced backyard and partially covered patio—perfect for entertaining or relaxing outdoors. An expansive open plan layout, with 9'-0'' ceilings, big windows & LED pot lighting, delivers separation from the primary bedroom. Featuring comforts of a Napolean gas fireplace, Acacia engineered hard wood flooring, quality window blinds & on-demand natural gas water heater with heat exchanger replaced in Nov 2023. Retreat to your spacious primary bedroom offering a walk-in closet and a 3-piece ensuite with walk-in shower. The front bedroom is currently working as a den. Find your laundry / mud room with a laundry sink conveniently located next to the double car garage. Check out the 40A / 240V outlet for EV and refer to the extensive features outline available to understand all the extras offered including remaining coverage on the home warranty until 2031. Access a deep crawl space doubling for excellent storage. The bare land strata of this quiet, safe street has strata fees of $50 per month. The same for the past 5 years. Fees go towards powering street lights, snow clearing & liability insurance. The level southern exposure property is easy care landscaping & fully fenced with an RV parking space. An excellent location close to trails with a short drive to airport, ferries, & Ladysmith/ Duncan hospitals. Measurements are approximate so please verify if important. This home won’t last long. (id:48643)
Exp Realty (Na)
420 Roberts St
Ladysmith, British Columbia
Charming 2 bedroom, 1 bathroom home in the heart of Ladysmith with a subtle ocean view and lots of potential. This 880 sqft. home features a bright, open living space and an 859 sqft. unfinished basement, ideally adding excellent flexibility for storage, workshop, hobbies, or future living space. Enjoy a welcoming front porch, a generous lot with alley access, ample parking, and R-2 zoning with carriage house potential. Perfectly located close to schools, hospital, trails, the recreation centre, and all downtown amenities. A wonderful opportunity for first-time home buyers, investors, or downsizers looking for a home with room to grow in a prime location and neighbourhood. All data and measurements are approximate and should be verified if important. (id:48643)
RE/MAX Professionals (Na)
16 View St
Nanaimo, British Columbia
This well-maintained 12-year-old home offers 5 bedrooms & 3 bathrooms, including a 2-bedroom unauthorized suite, ideally located in desirable South Nanaimo. The main level features a bright open-concept living & dining area, a functional kitchen, and a spacious primary bedroom overlooking the backyard with a 4-piece ensuite, two additional bedrooms and a full bathroom complete the upper floor. The lower level includes a welcoming entrance, laundry area, and a self-contained 2-bedroom suite with a separate living room and its own access-ideal for extended family. Other features including: the ocean view from the upper living room, high ceiling in main floor, skylight, the fully fenced backyard and convenient back lane access. Situated on a quiet no-through road and within walking distance to Bayview Elementary, close to transit and shopping, and just minutes driving to VIU. Nearby lot 19,20,21 are City's View Street Park. An affordable and fantastic opportunity-come see it for yourself! (id:48643)
Sutton Group-West Coast Realty (Nan)
825 Pinecrest Rd
Campbell River, British Columbia
Welcome to this beautifully updated 2,100+ sqft family home, ideally located in central Campbell River close to schools, shopping, and restaurants. Designed with family living in mind, this home offers 4 bedrooms and 3 bathrooms spread across two levels, providing plenty of space and privacy for everyone. The double attached garage and spacious driveway offer ample parking, with additional street parking available. Comfort is ensured year round with a natural gas forced-air furnace and heat pump, providing efficient heating and air conditioning. Inside the kitchen features stainless steel appliances and newer flooring, while new carpet flows throughout the living areas. The home has been well maintained, with a brand-new roof replaced in 2024 for added peace of mind. Step outside to a large, sunny backyard with excellent potential for gardens and vegetable beds. Multiple decks and patios surround the home, offering versatile spaces for relaxing, entertaining, or enjoying summer bbqs. This move-in ready home checks all the boxes - book your showing today and experience everything Campbell River has to offer. (id:48643)
RE/MAX Check Realty
229 1290 Crown Isle Dr
Courtenay, British Columbia
Welcome to Hampton Gate, an exclusive gated golf course community located at Crown Isle on Vancouver Island. This contemporary rancher is ideally positioned between the 16th and 17th fairways, offering exceptional golf course frontage and unparalleled views down the 11th fairway. Set on a quiet cul-de-sac at the end of the complex on one of the largest lots, this custom-built 2019 home showcases refined craftsmanship, including European white oak engineered hardwood flooring, Innotech tilt-and-turn windows, quartz countertops, and 11-foot ceilings in the great room. Outdoor living is highlighted by an impressive 1000 sq ft patio with interlocking pavers, a covered area for all-season use, and a Watkins saltwater spa in a private setting. Green built options include EV charger, heat pump, and efficient natural gas on demand hot water/furnace/fireplace/bbq. With level-entry living, wide hallways, and a 5-foot paved walkway encircling the home, this residence offers flexible options for all ages. Generous size garage fits 2 cars, storage and workshop area comfortably. Come and see why Hampton Gate is a great place to call home! (id:48643)
Royal LePage-Comox Valley (Cv)
2019 Bowen Rd
Nanaimo, British Columbia
This listing includes 2019 Bowen Rd and 1985 Island Diesel Way totaling 117,045 sq.ft. usable land. Both properties are zoned COR2,which allows for mixed use, street-oriented development. These two lots with high visibility location offer an incredible opportunity for investors or developers! COR2 permits multi-family development, commercial strip mall, up to 1.75 FSR and up to 5 Story buildings with city bonuses. Buyer to verify with the City of Nanaimo. The options are endless. This location is highly desirable with easy access to amenities, schools, parks and transportation. Don't miss your chance to secure this solid investment opportunity! (id:48643)
460 Realty Inc. (Na)
699 Industrial Way
Tofino, British Columbia
Industrial land opportunity in Tofino’s commercial hub. This 0.583-acre corner lot has been cleared and fully serviced, a rare offering to secure prime industrial-zoned land. The property’s versatile zoning allows for a wide range of uses including manufacturing/processing, contractor workshops, delivery services, vehicle and marine sales & service, mini storage, retail ancillary to warehousing and staff housing. The site accommodates up to 40ft in building height and 50% lot coverage providing significant flexibility for future plans. Located at the highly visible intersection of Industrial Way and Highway 4, the lot offers outstanding exposure to passing traffic. Surrounded by established businesses such as Tofino Brew Co., Tofino Coffee Co., Tofino Kombucha and Tofino Distillery this area is a thriving commercial hub just minutes from downtown. The seller is open to collaborative ownership structures with the right buyer making this an exciting opportunity for long-term investment. (id:48643)
RE/MAX Mid-Island Realty (Tfno)
2948 Jameson Rd
Nanaimo, British Columbia
Welcome to this stunning 4+ acre property in the highly sought-after Benson Meadows, offering serene privacy and a beautifully crafted custom log home. The lower level walk-out features a spacious 2 bedroom suite, ideal for guests, independent living, or as a valuable mortgage helper. One outstanding feature is the ICF foundation which provides for excellent insulation benefits. The main level showcases a gourmet kitchen and an expansive living room, along with a large wrap-around deck. Upstairs you will find a fabulous primary suite and family room, each opening onto private decks with tranquil views, as well as an additional bedroom. Downstairs has a dedicated office, laundry room, and a high-efficiency heat pump system providing year-round comfort with air conditioning in the summer. Every detail of this remarkable home reflects quality craftsmanship. Ideally located in North Jinglepot, you’ll enjoy being just minutes from Westwood Lake, recreation, schools, and amenities, while savoring the peace and privacy of this extraordinary property. (id:48643)
Royal LePage Island Living (Pk)
6210 Icarus Dr
Nanaimo, British Columbia
Stunning high bank waterfront property located in one of Nanaimo’s nicest areas. A rare find, this 1.41-acre property is ready for you to build your dream home. Plus, the potential to buy all 3 lots and have 3.06 acres of prime North Nanaimo Waterfront. Offering coastal mountain views and spectacular sunsets over the Winchelsea islands, this property also offers potential to have your own access down to the beach which is one of nicest sandy beaches in Nanaimo. Geo Tech done from 2022 is currently being updated to 2026 standards providing a thorough slope stability assessment. Walking distance to the playground, public beach access, as well as McGirr Elementary School, Dover Bay Highschool, and just a short drive away from all of Nanaimo’s amenities, this location is perfect for all demographics. Do not walk the property without a confirmed appointment with a licensed agent. Data and measurements are approx. and must be verified if important. (id:48643)
RE/MAX Professionals (Na)
Sl 6 1260 Fair Rd
Parksville, British Columbia
Own your very own 1000 sqft warehouse on Central Vancouver Island. Ideal for trades companies looking to establish their own headquarters. Stop wasting your money on rent and start building your net worth through ownership. Centrally located in Parksville, BC just minutes from the island highway, you're 25 minutes from North Nanaimo, 5 minutes from Downtown Parksville, 10 minutes from Qualicum Beach & 45 minutes to Ladysmith, Port Alberni, and Courtenay. Fair Road Warehouse Park is built on 2.2 acres of prime commercial land, & offers easy access to major highways, ensuring your connections to suppliers, clients, and markets remain seamless. 18ft ceilings, commercial-grade security doors, and 14 ft roll-up garage doors. 100 amp service, water & septic connection included in low strata fee. 1 bathroom. Reach out for a full information package. (id:48643)
Exp Realty (Na)
6208 Icarus Dr
Nanaimo, British Columbia
Stunning high bank waterfront property located in one of Nanaimo’s nicest areas. A rare find, this 0.569-acre property is ready for you to build your dream home. Plus, the potential to buy all 3 lots and have 3.06 acres of prime North Nanaimo Waterfront. Offering coastal mountain views and spectacular sunsets over the Winchelsea islands, this property also offers potential to build your own stairs down to the beach. Geo Tech done from 2022 is currently being updated to 2026 standards providing a thorough slope stability assessment. Walking distance to the playground, public beach access, as well as McGirr Elementary School, Dover Bay Highschool, and just a short drive away from all of Nanaimo’s amenities, this location is perfect for all demographics. Do not walk the property without a confirmed appointment with a licensed agent. Data and measurements are approx. and must be verified if important. (id:48643)
RE/MAX Professionals (Na)
Sl 5 1260 Fair Rd
Parksville, British Columbia
Own your very own 800 sqft warehouse on Central Vancouver Island. Ideal for trades companies looking to establish their own headquarters. Stop wasting your money on rent and start building your net worth through ownership. Centrally located in Parksville, BC just minutes from the island highway, you're 25 minutes from North Nanaimo, 5 minutes from Downtown Parksville, 10 minutes from Qualicum Beach & 45 minutes to Ladysmith, Port Alberni, and Courtenay. Fair Road Warehouse Park is built on 2.2 acres of prime commercial land, & offers easy access to major highways, ensuring your connections to suppliers, clients, and markets remain seamless. 18ft ceilings, commercial-grade security doors, and 14 ft roll-up garage doors. 100 amp service, water & septic connection included in low strata fee. 1 bathroom. Reach out for a full information package. (id:48643)
Exp Realty (Na)
Sl 3 1260 Fair Rd
Parksville, British Columbia
Own your very own 1000 sqft warehouse on Central Vancouver Island. Ideal for trades companies looking to establish their own headquarters. Stop wasting your money on rent and start building your net worth through ownership. Centrally located in Parksville, BC just minutes from the island highway, you're 25 minutes from North Nanaimo, 5 minutes from Downtown Parksville, 10 minutes from Qualicum Beach & 45 minutes to Ladysmith, Port Alberni, and Courtenay. Fair Road Warehouse Park is built on 2.2 acres of prime commercial land, & offers easy access to major highways, ensuring your connections to suppliers, clients, and markets remain seamless. 18ft ceilings, commercial-grade security doors, and 14 ft roll-up garage doors. 100 amp service, water & septic connection included in low strata fee. 1 bathroom. Reach out for a full information package. (id:48643)
Exp Realty (Na)
845 View Ave
Courtenay, British Columbia
Amazing 5 bdrm/2.5 bath, mountain and glacier VIEW home in desirable Courtenay East location! Very well maintained one owner home, this rancher with full walk-out basement offers 3189 sf, ready to welcome a new family. Main floor features sizeable kitchen with ample cabinetry and tile floors open to dining area. Enjoy relaxing & entertaining on the fantastic covered deck. Spacious living room with wood floors, gas fireplace and fabulous views. Impressive primary bdrm with double closets, 5 pce ensuite and deck access. Downstairs offers huge recreation room with sliding doors to lower patio and landscaped yard, 3 large bedrooms and open den/office space. There’s a double garage, heat pump, hot water on demand, newer roof, built-in vac system and in-ground sprinklers. Zoning allows for a secondary suite. Excellent neighbourhood close to schools, shopping, college and hospital. Book your showing today! (id:48643)
RE/MAX Ocean Pacific Realty (Cx)
3864 Honey Locust Dr
Nanaimo, British Columbia
Welcome to effortless living in the sought-after gated community of Deerwood Estates. This immaculate 2-bedroom, 2-bath home is flooded with natural light from skylights and features gleaming hardwood floors, a cozy gas fireplace with custom built-ins, and a ductless heat pump for year-round comfort. The open layout flows into a spacious kitchen, complemented by a newer roof, a 2025 washer, and a newer dryer, move-in ready with peace of mind built in. Step outside to a beautifully maintained, fully fenced yard with a west-facing covered patio and sunshades, perfect for relaxing evenings. Backing onto the clubhouse yard, you’ll enjoy rare privacy with no neighbours behind. A custom shed/workshop with skylight adds flexible space, while the 1.5 car garage offers excellent storage. Deerwood Estates residents enjoy gated security, a welcoming clubhouse, and RV and boat storage,combining comfort, convenience, and community. Data & measurements approximate; buyer to verify if important. (id:48643)
RE/MAX Professionals (Na)
5497 Woodland Cres W
Port Alberni, British Columbia
EVENING STROLLS TO THE RIVER, PEACEFUL STREETS, AND A HOME THAT TRULY FITS YOUR LIFE - sits this spacious four-bedroom, three-bathroom home offering room for everyone and then some. Upstairs, the primary bedroom feels like a true retreat with a five-piece ensuite featuring a soaker tub, double sinks, separate shower, and a generous walk-in closet. Three additional bedrooms are all nicely sized, along with a full main bathroom to complete the upper level. The main floor is designed for easy everyday living. A large entryway welcomes you in, leading to a bright living room and dining area. The kitchen is the heart of the home with dark maple cabinetry, granite countertops, loads of prep space, and an adjoining breakfast nook — all flowing into the cozy family room. A laundry room, powder room, and double garage add to the functionality. Outside, you’ll find a fenced backyard with patio space for relaxing or entertaining, plus recent updates including new paint, flooring, and cement board siding. Bonus: the home is wired for a generator, giving you extra peace of mind when the power goes out. Set in a lovely neighborhood this Westporte home checks all the boxes for comfortable family living. (id:48643)
Royal LePage Island Living (Pk)
144 4098 Buckstone Rd
Courtenay, British Columbia
Refined Main-Floor Living at Tanglewood Experience the pinnacle of modern farmhouse style in this thoughtfully designed patio home. Nestled in a quiet area on the edge of town, this residence features a spacious, light-filled layout with high-end finishes including engineered hardwood, quartz countertops, and a designer kitchen with a walk-in pantry and gas-ready hookups. The living room serves as a true centerpiece, boasting a coffered ceiling and custom mantel. Retreat to a primary suite designed for relaxation, complete with heated floors and a custom tiled shower. Beyond the aesthetics, this home is built to Step Code 4 specifications, utilizing a heat pump and HRV system to ensure an environmentally friendly, cost-effective, and ultra-efficient lifestyle. (id:48643)
RE/MAX Check Realty
3383 Rockhampton Rd
Nanoose Bay, British Columbia
Incomparable Garden Sanctuary in Fairwinds! Be sure to view this stylish 5 Bed/4 Bath main-level entry home with finished upper and lower levels. Embraced by privacy hedging, it rests on a private, park-like .35-acre lot with gorgeous gardens—sure to delight gardening enthusiasts. This captivating home boasts three levels of light-filled living space, clerestories, skylights and OS windows, Formal Living and Dining Rooms, plus large Rec and Family Rooms. There's also a Dbl Garage plus an OH Single Garage for an RV or boat, a level driveway for easy access, and serene outdoor living space—including a huge deck and balcony with views of Dolphin Lake. Located in exclusive Fairwinds Golf Community, just mins from a golf course, a Rec Center, trails, and a waterfront complex with a restaurant and marina, and only a short drive to Parksville and Nanaimo. From a covered porch, a front door opens to a foyer with clerestory windows and a two-story ceiling. Off the foyer you'll find a Living Room with hardwood flooring, and a Dining Room with a lighted alcove. Glass doors lead to an expansive deck overlooking a tiered, park-like yard with tall hedges, gardens, a water feature, gazebo, and fenced garden area—perfect for entertaining or relaxation. The deck is also accessed from the Family Room, featuring BI cabinetry, a propane FP, and a pass-through to the Gourmet Kitchen offering wood cabinetry, ample counter space, a Nook, and stainless appliances incl a propane stove. The main level also hosts a Bedroom, Powder Room, Laundry Room, and a Rec Room where a balcony offers lovely views of the forest and lake. Upstairs is a Primary Suite with a WI closet and 5-pc ensuite, plus two additional Bedrooms and a skylighted 4-pc Bath. The finished lower level offers a Bonus Room, Spare Bedroom, 3-pc Bath, and storage. Great extras incl new roof, visit our website for more. (id:48643)
Royal LePage Island Living (Pk)
3060 Keparo Rd
Mill Bay, British Columbia
This hidden gem, a rancher located on a quiet street in Mill Bay, offers 1.3 acres, 3 bedrooms, 2 bathrooms, a double garage and additional storage buildings. This nicely updated home offers a spacious living room with fireplace and a formal dining room. Large kitchen with an eating area and an enclosed sunroom. Lots of room to park with a double car garage and a separate carport and RV parking.The beautifully landscaped yard shows pride of ownership the moment you see the well cared for garden, fruit trees and sprinkler system. Located close to shopping, transit, marina, recreation, beaches and more. Excellent private and public schools nearby. (id:48643)
RE/MAX Island Properties (Du)
1616 Chaplin St
Crofton, British Columbia
Prime C2 mixed-use opportunity in the charming seaside village of Crofton, set on a prominent corner with outstanding visibility and presence. The fully accessible main floor offers flexible space ideal for office, retail or professional use, while the upper level, currently configured as a boardroom, can easily transition into a residential suite for a true live/work lifestyle or additional income potential. Situated on a 5,000 sq ft lot with seven off-street parking stalls and excellent street exposure. Enjoy ocean glimpses from the upper deck and convenient access to the Crofton Seawalk, marina, ferry terminal, parks, trails and community amenities. Roof replaced in 2011, heat pump installed in 2025, new hot water tanks and exterior stairs. Well maintained and ready for its next chapter in business or investment. (id:48643)
Royal LePage Nanaimo Realty Ld
2360 11th Ave
Port Alberni, British Columbia
SOLID SOUTH PORT FAMILY HOME ~ offers three bedrooms with a fourth-bedroom option, giving you flexibility for a growing family, home office, or guest space. With two full bathrooms plus a private en suite in the primary bedroom, there’s room for everyone to spread out comfortably.The bright living and dining areas flow effortlessly into the kitchen — perfect for everyday living and easy entertaining. Step through the sliding glass doors onto the large, patio overlooking a generous, fully fenced backyard with mature landscaping — ideal for kids, pets, and summer evenings outdoors. The spacious garage offers room for your vehicle plus extra space for a workshop or storage. Recent updates include fresh paint, some updated flooring, lighting, refreshed cabinetry hardware, and a newer hot water tank — adding value while leaving room to make it your own. Located in a great neighborhood close to amenities, this South Port home is move-in ready and waiting for its next family. (id:48643)
Royal LePage Island Living (Pk)
1616 Chaplin St
Crofton, British Columbia
Prime C2 mixed-use opportunity in the charming seaside village of Crofton, set on a prominent corner with outstanding visibility and presence. The fully accessible main floor offers flexible space ideal for office, retail or professional use, while the upper level, currently configured as a boardroom, can easily transition into a residential suite for a true live/work lifestyle or additional income potential. Situated on a 5,000 sq ft lot with seven off-street parking stalls and excellent street exposure. Enjoy ocean glimpses from the upper deck and convenient access to the Crofton Seawalk, marina, ferry terminal, parks, trails and community amenities. Roof replaced in 2011, heat pump installed in 2025, new hot water tanks and exterior stairs. Well maintained and ready for its next chapter in business or investment. (id:48643)
Royal LePage Nanaimo Realty Ld

