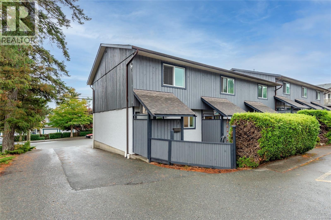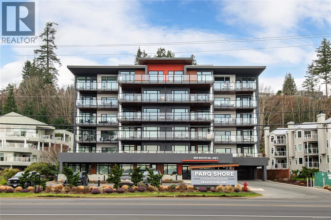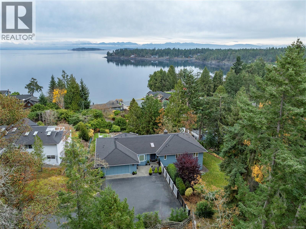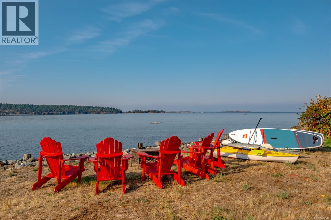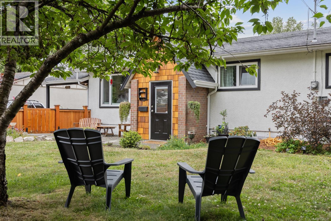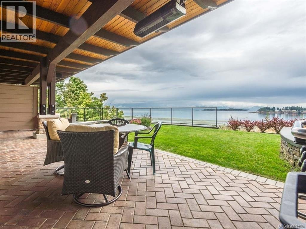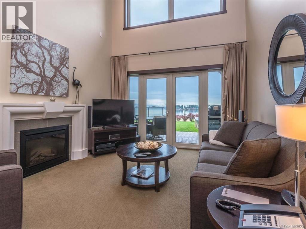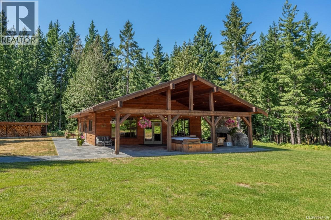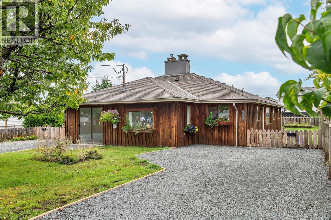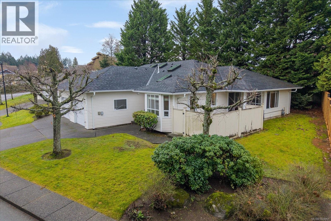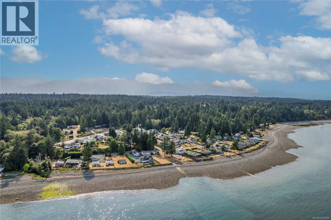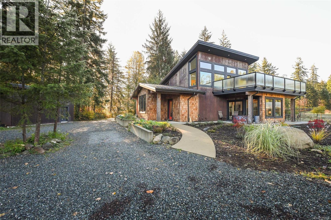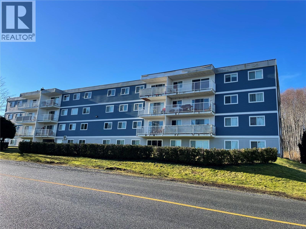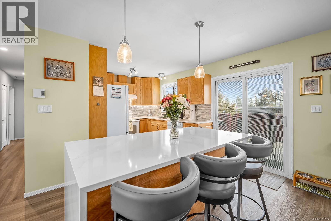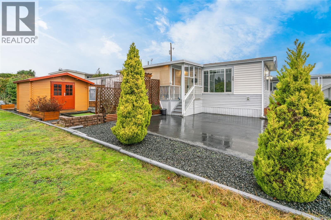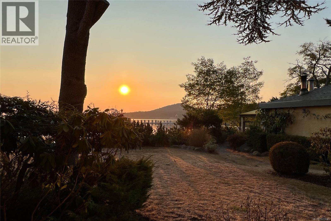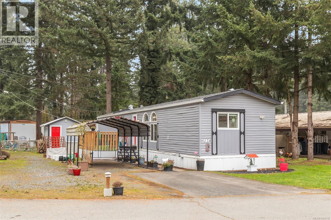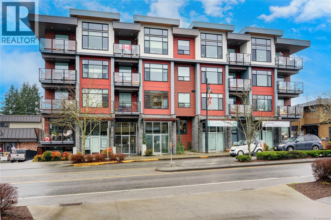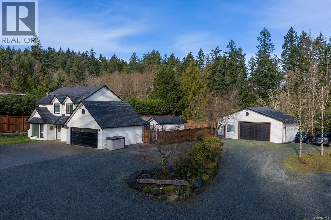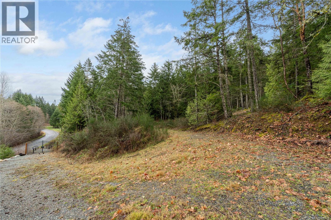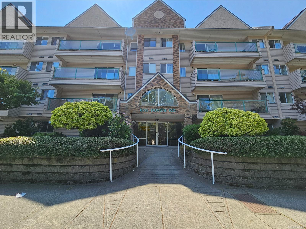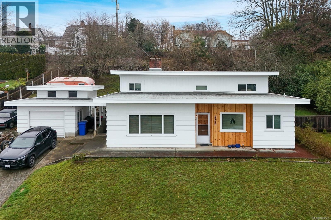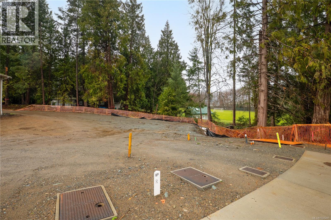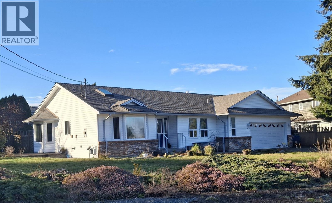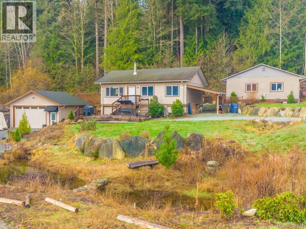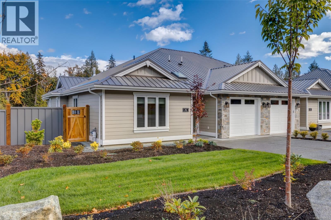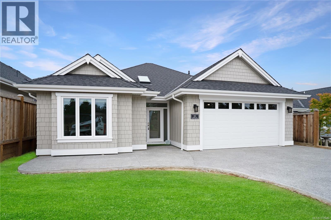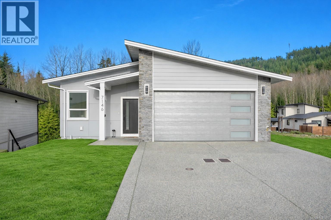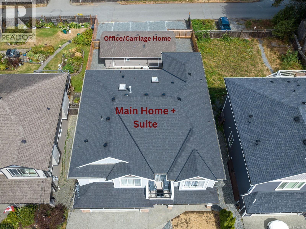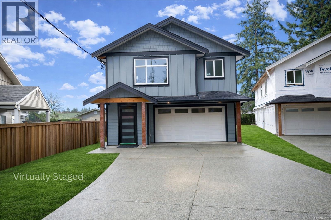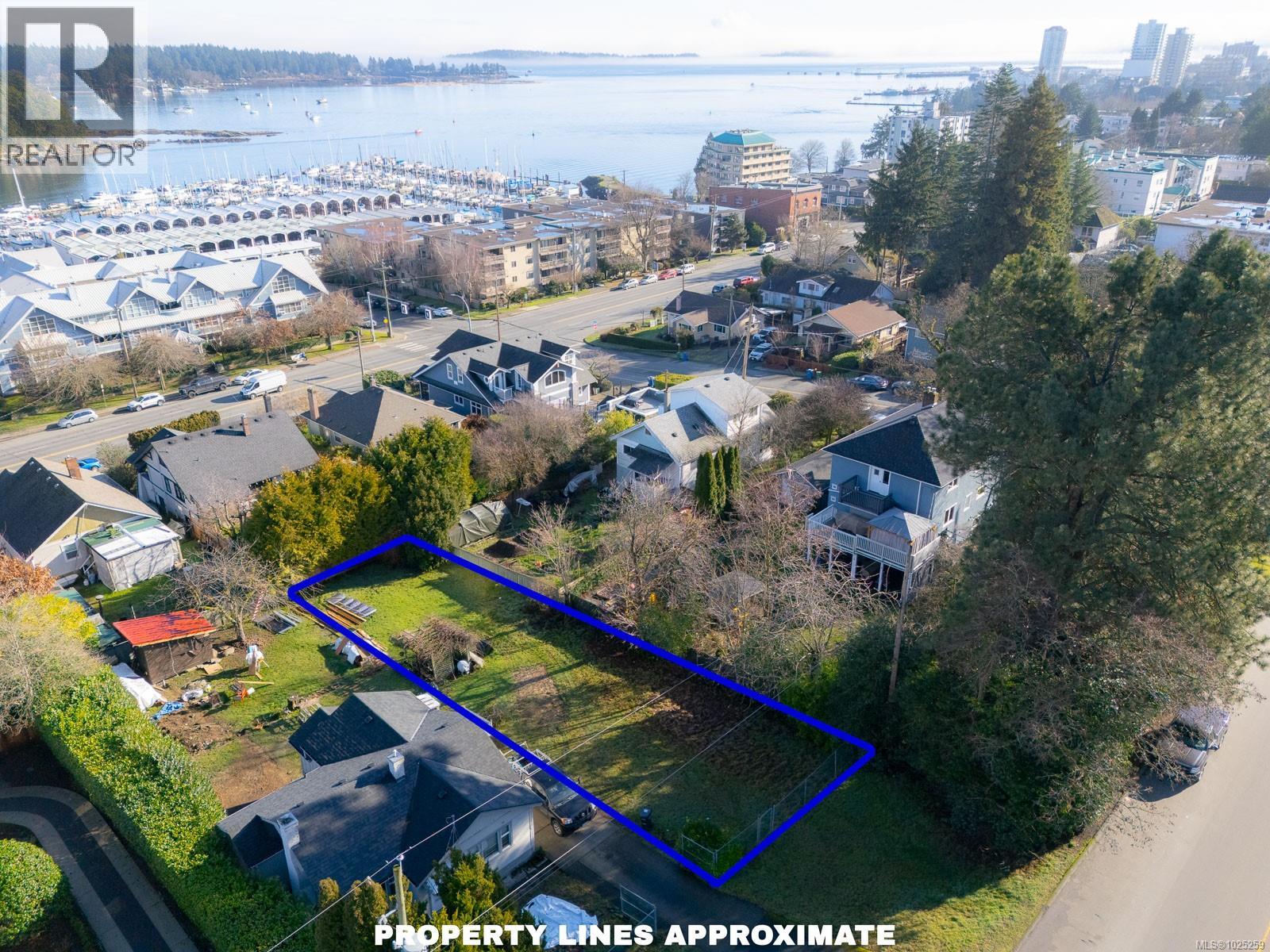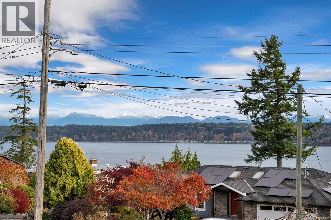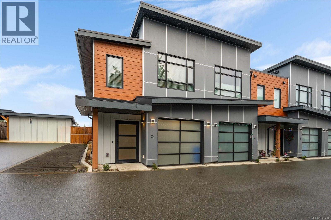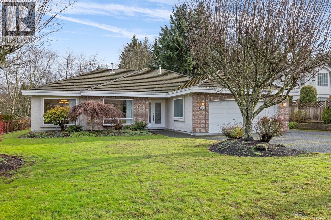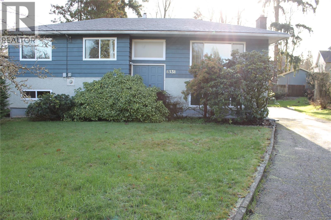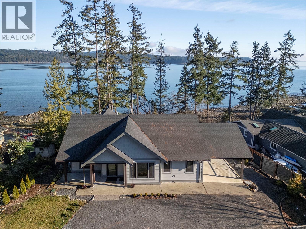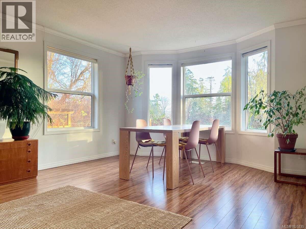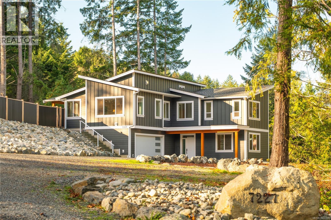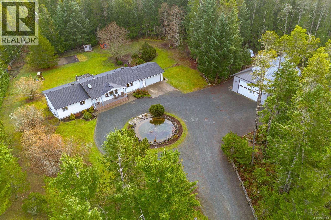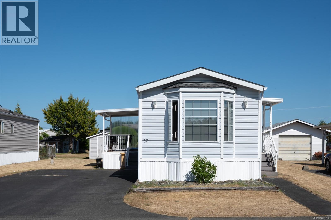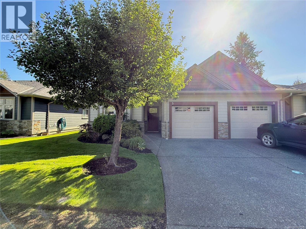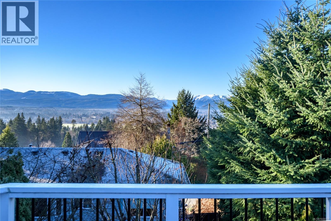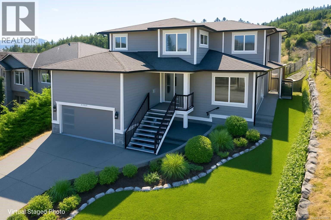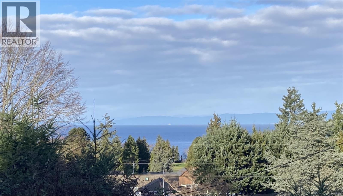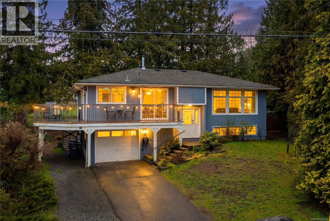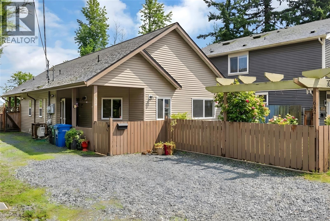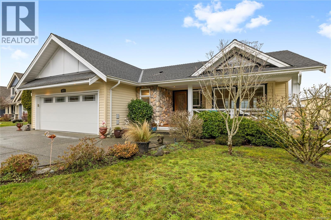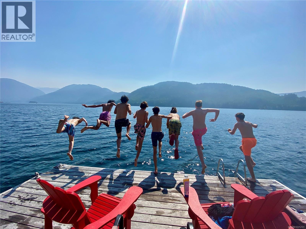1 158 Back Rd
Courtenay, British Columbia
This bright corner- unit townhouse offers an excellent blend of comfort, convenience, and location. The main floor features a spacious living area with durable laminate flooring, fresh paint, and plenty of natural light. Upstairs, two generously sized bedrooms and a full 4-piece bathroom provide flexibility for families, roommates, or a home office. In-unit laundry adds everyday practicality, while the pet-friendly strata (with approval, one pet up to 25lbs) makes this home even more appealing. Ideally situated near North Island College, Superstore Shopping Centre, and major bus routes, this property is also just minutes from downtown Courtenay, local parks, and scenic Courtenay Riverway Trail. With schools, recreation, and shopping all within easy reach, this freshly painted corner unit presents an excellent opportunity for first-time buyers or investors looking for value in a central location. (id:48643)
RE/MAX Ocean Pacific Realty (Crtny)
502 684 Island Hwy S
Campbell River, British Columbia
This stunning fifth-floor residence delivers unobstructed ocean views and an undeniable wow factor. Cruise ships, glowing sunrises, and dramatic winter storms create a constantly changing backdrop from the main living areas. The open-concept design is tailored for refined modern living, featuring a statement oversized island, quartz countertops, contemporary finishes, and soaring 9’ ceilings. A spacious view balcony extends the living space outdoors—perfect for relaxing or entertaining. Luxury details include stainless steel appliances, pull-out shelving in all lower cabinets, a heat pump for year-round comfort, and remote blinds in both the living room and primary bedroom. The primary ensuite offers heated floors, while a dedicated office with elegant floating shelves adds both function and style. Residents enjoy premium amenities including a fully equipped gym, social lounge, community patio, bike storage, storage locker, keyless entry, and secure underground parking. (id:48643)
RE/MAX Check Realty
1578 Arbutus Lane
Nanoose Bay, British Columbia
Welcome to this stunning ocean-view residence, perfectly positioned on a generous .62-acre lot that extends all the way to the road below—offering exceptional privacy, space, and panoramic coastal views. The outdoor living areas are a true highlight, featuring multiple tiered decks, a hot tub, and 2 propane hookups for bbq's, plus an awning-covered BBQ space for shade and comfort. Inside, you’ll find a beautifully designed home that blends functionality with elegance. The main floor offers 2 dining areas and 2 living rooms, creating both formal and relaxed spaces to gather. The renovated kitchen is a chef’s dream, complete with custom cabinetry, heated tile floors, and high-end Miele & Sub-Zero appliances. Every detail has been thoughtfully crafted, from pull-out pantries and specialty storage to seamless organization throughout. The primary suite, located on the main floor, features a walk-in closet, spa-inspired ensuite with a soaker tub, tiled shower, dressing table, and heated floors. 2 additional bedrooms and a full bathroom (also with heated floors) complete the main level. Additional highlights: • Three propane fireplaces for warmth and ambiance • Main floor laundry with extra cabinetry and Miele Washer and Dryer included • Double garage with epoxy flooring • Cyclovac central vacuum system (extra large) • New windows and French doors • New hot water tank • Large recreation room downstairs • RV parking with 30-amp power • 8x12 garden shed • Level driveway and ample parking • Custom blinds and screens on all windows • Fully fenced and landscaped • Within walking distance of 2 regional parks, including Moorecroft Nestled in a quiet, prestigious neighborhood near Beachcomber Marina and overlooking Dorcas Point, this home is located close to the beach with public beach access, great for swimming! This property combines comfort, quality, and ocean-view living in one remarkable package - a true West Coast gem. All info and data approximate. (id:48643)
RE/MAX Professionals (Na)
7902 Lantzville Rd
Lantzville, British Columbia
Opportunities like this are truly rare. Nestled in the heart of Lower Lantzville, this .62-acre walk-on waterfront property offers the perfect canvas for your dream home. With the previous residence already removed, the stage is set for you to bring your vision to life—without the hassle of demolition. Imagine waking up each morning to the sound of the waves and panoramic views stretching across Nanoose Bay, Wallace Point, the Winchelsea Islands, and the mainland mountains. Whether you’re enjoying sunrise coffee on your deck or hosting friends for an oceanside evening, this property offers a lifestyle that is as rare as it is extraordinary. While you plan and design your custom waterfront home, a beautifully renovated 850 sq. ft. carriage suite provides comfort, style, and immediate livability. Thoughtfully updated with new siding, windows, flooring, plumbing, kitchen, and a durable metal roof, this charming space is move-in ready. Outdoor living is equally impressive: - Gazebo for relaxed entertaining - Hot tub for year-round enjoyment - Outdoor shower for a true coastal feel - Studio office for working from home or creative pursuits Perfect as a guest house, short-term rental, or private retreat for family, this space offers flexibility to suit your lifestyle. The Property is approx .62 acre and includes the gentle flow of Knarston Creek, which winds through the bottom 1/3 of the property. A charming bridge crosses the creek, connecting the carriage home to the waterfront portion of the property creating a sense of privacy and retreat. The waterfront itself offers a pristine, level entry to the ocean—true walk-on waterfront, ideal for kayaking, paddle boarding, or simply strolling along the shore. If you’ve been waiting for the right property to design and build your custom waterfront sanctuary, this is your moment. (id:48643)
Royal LePage Nanaimo Realty (Nanishwyn)
Royal LePage Nanaimo Realty Ld
275 Centennial Dr
Courtenay, British Columbia
Charming Updated Rancher is Central location! This bright and beautifully updated, 3 bedroom, 1 bathroom rancher offers comfort, style and convenience in a central location. Step inside to find a warm and inviting living space featuring a cozy gas fireplace, large windows, and tasteful finishes throughout. The functional layout includes a large living room and separate dining area, a refreshed kitchen, and three well sized bedrooms. Situated on a spacious lot, the fully fenced, sunny backyard is perfect for gardening, entertaining, or relaxing in your private outdoor space. There's plenty of room for kids, pets, or future plans. Located close to shopping, schools, parks, and amenities, this move in ready home is ideal for first time buyers or downsizers. Don't miss your chance to own this centrally located gem! (id:48643)
Royal LePage-Comox Valley (Cv)
1113 Sa2 1175 Resort Dr
Parksville, British Columbia
OCEANFRONT 2 bed/3 bath luxury condo in the beautiful Sunrise Ridge Resort. Enjoy your 1079 sq.ft. retreat as a part-time residence located on World Famous Parksville beaches or place your 6-7 weeks in the rental program. The resort offers fantastic amenities including heated outdoor pool, hot tub, gym, outdoor patio area with fireplace, business centre & hotel-style check-in. Enjoy your morning coffee with sunrise views over the ocean or take a jog on the beach or near-by hiking trails.The modern fully appointed kitchen offers vaulted ceilings, eating bar & stainless appliances.The open concept living room with fireplace,leads to double doors to your private heated patio & BBQ area.''Turn Key'' suite includes all furnishings, appliances, TV's, Kitchen items, linens,in-suite laundry & more. Monthly fees include strata fee, utilities, insurance, maintenance,repairs & annual property taxes. 1/8 fractional ownership SNOWBIRD rotation allows Jan.-mid Feb or mid Feb - March. Also MLS1002509 (id:48643)
RE/MAX Professionals (Na)
1113 Sa-1 1175 Resort Dr
Parksville, British Columbia
OCEANFRONT 2 bed/3 bath luxury condo in the beautiful Sunrise Ridge Resort. Enjoy your 1079 sq.ft. retreat as a part-time residence located on World Famous Parksville beaches or place your 6-7 weeks in the rental program. The resort offers fantastic amenities including heated outdoor pool, hot tub, gym, outdoor patio area with fireplace, business centre & hotel-style check-in. Enjoy your morning coffee with sunrise views over the ocean or take a jog on the beach or near-by hiking trails.The modern fully appointed kitchen offers vaulted ceilings, eating bar & stainless appliances.The open concept living room with fireplace,leads to double doors to your private heated patio & BBQ area.''Turn Key'' suite includes all furnishings, appliances, TV's, Kitchen items, linens,in-suite laundry & more. Monthly fees include strata fee, utilities, insurance, maintenance,repairs & annual property taxes. 1/8 fractional ownership SNOWBIRD rotation allows Jan.-mid Feb or mid Feb - March. Also MLS1002623 (id:48643)
RE/MAX Professionals (Na)
3005 Christie Rd
Qualicum Beach, British Columbia
Qualicum North Country Acreage with 3 Bed/2 Bath House, Workshop, 1 Bed Cabin, and Bachelor Cabin. Tucked away on a quiet street, this magical 4.96-acre property offers a retreat-like atmosphere and the perfect blend of country privacy and city convenience. Surrounded by towering evergreens, the land hosts three separate dwellings in private settings, as well as a Detached Workshop, Greenhouse, two fenced garden areas with water and power, and two Sheds. There's a trail system throughout, and you have easy access to Qualicum Beach, Parksville, and North Nanaimo for shopping/amenities. The 1302 sqft Main Home is connected with nature, and has a massive patio with a wood fireplace and hot tub. The open-concept layout features vaulted ceilings, maple flooring, and expansive windows that bring the outside in. The Living Room sports a woodstove, and the Hickory Kitchen offers quality appliances. Also a 2nd Bedroom, a Den/Bedroom, a 4 pc Main Bath, a Primary Suite with patio access, and a Laundry Room. Off the entry drive is a 598 sqft Cedarwood Cabin that is fully furnished and turn-key. The open-plan main living area features vaulted ceilings, eng wood flooring, and a heat pump. The Living Room has a queen-sized sofa bed and a woodstove, while the Kitchen offers butcher block counters, a full appliance package, and space for a dining table. Also a Bedroom, Bath, laundry facilities, a big deck, and a walkway to a 2nd deck. Tucked in its own forested setting, the charming 320 sqft Bachelor Cabin comes fully furnished and has wood flooring, a vaulted cedar ceiling, a heat pump, a Queen bed, a 3 pc Bath, a compact Kitchen, and a deck. The Workshop has a 12' ceiling, a woodstove, a 2 pc Bath, and 3 large bays with OS doors. Lakes and the ocean are minutes away, and you'll enjoy easy access to parks and outdoor activities. Visit our website for VR Tours and floor plans of the Home, Cabin, and Cottage, and more info. (id:48643)
Royal LePage Island Living (Pk)
217 Larwood Rd
Campbell River, British Columbia
Discover a rare opportunity in the heart of Willow Point—this well-kept duplex-style property offers versatility, comfort, and an unbeatable location. Just a short walk from groceries, restaurants, schools, and the popular Seawalk, you’ll love the quiet setting with everyday convenience. Each side has its own driveway and updates. Side A features a refreshed kitchen and bathroom, heat pump, flooring, paint, and lighting. Side B offers a new bathroom, updated flooring, paint, and fixtures, with the original kitchen ready for your ideas. The property is fully fenced with raised garden beds, a storage shed, and plenty of room for pets. There’s also additional backyard space with potential for another structure, shop, or hobby space. Whether you’re seeking an income-producing rental, a multi-generational living solution, or the chance to live in one side while renting the other, this move-in-ready property is a special find in one of Campbell River’s most sought-after neighbourhoods. (id:48643)
Exp Realty (Cr)
5994 Cedar Grove Dr
Nanaimo, British Columbia
Lovely & rare 2 bed/2 bath patio home with single-car garage in popular Cedar Grove Villas. One of only two patio homes in the complex, offering private outdoor living with fenced yard, patio & gas hook-up—perfect for a small dog. Also located right next to a small dog park so both you and your furry family member can make new friends. Bright open floor plan with spacious living room, cozy gas fireplace & dining area. Kitchen features eating nook with patio access. Generous primary bedroom with walk-in closet & 3- piece ensuite, plus comfortable second bedroom and laundry/utility room. Tasteful updates throughout, including bathrooms. Built on a crawl space with extra storage and a newer roof. Garage provides inside access and storage. Enjoy an exceptional walkable lifestyle to shopping, restaurants, gyms at Northridge Village & Longwood Station, plus nearby schools, parks, transit and everyday amenities. Strata maintains the grounds for easy living. (id:48643)
Stonehaus Realty Corp.
35 Bowser Rd
Bowser, British Columbia
Oceanfront Opportunity in Bowser! Experience the magic of Vancouver Island’s coast from this rare .40-acre walk-on waterfront property, perfectly positioned to capture breathtaking 180° views from sunrise to sunset. Overlooking the picturesque outer islands, this unique parcel offers direct beach access and your own private boat ramp, making it effortless to launch straight into adventure. The property features an older character cottage with a single garage and a versatile lock-off studio suite—ideal for guests, extended family, or rental potential. Whether you choose to renovate, expand, or design your dream oceanfront retreat, the setting provides an unmatched backdrop for coastal living. Located in the charming seaside community of Bowser, you’ll enjoy peace, privacy, and proximity to local amenities, marinas, and island adventures. This is your chance to own a slice of true West Coast paradise. (id:48643)
Royal LePage Island Living (Qu)
7592/7586 Gabby Rd
Merville, British Columbia
Discover serene west coast living on this nearly 5 acre sanctuary featuring a stunning, 2021 built, modern home with 3 bedrooms, 2 bathrooms, soaring ceilings, brilliant natural light, a dedicated office space, and a sunroom that frames gorgeous views of the property’s well established blueberry farm with approx. 300 thriving plants across four varietals that are fully irrigated. The main home features in floor heat in the bathrooms, Hunter Douglas custom blinds, and a vintage 1-ton hoist on display. A charming, secondary 2023 built Cameron Construction modular, rancher style home offers 2 bedrooms and 1 bathroom, perfect for guests, multigenerational living, or rental income. This home has custom blinds throughout and a 750 sqft cedar deck with a 4 person hot tub. Exceptional privacy is enhanced by two separate driveways, full fencing and an array of outbuildings, including a detached heated garage, 100ft greenhouse, chicken coop, storage sheds, a sheep shed, and a cozy art studio. (id:48643)
Exp Realty (Ct)
403 7450 Rupert St
Port Hardy, British Columbia
This top-floor 2-bedroom, 1-bathroom condo is move-in ready. Located in the middle of the North wing facing west for afternoon sun, centrally located on the floor away from the noise of stairs and elevator activity. Just a short walk from Port Hardy’s downtown core and all local amenities, this makes for a perfect starter or retirement home or great for rental income. With the shortage of rentals, you could easily rent this unit out immediately upon possession. The galley kitchen opens to a cozy dining area, which is open to the bright, spacious living room offering direct access to your private balcony to enjoy the afternoon sun. Both bedrooms are generously sized and also get the warm direct sun, with the primary featuring a walk-in closet. The bathroom has been updated with a modern vanity. A large in-unit storage closet provides extra convenience, and the building itself has benefited from recent exterior updates, including siding, windows, patio doors and upgraded elevator. Inside, the building is continuing to get updates with paint and flooring. A great offering at a great price - call your Realtor today to book your viewing. (id:48643)
Royal LePage Advance Realty (Ph)
2440 Harmston Ave
Courtenay, British Columbia
This home immediately feels right. Meticulously maintained and thoughtfully updated, this property reflects true pride of ownership and offers a move-in-ready experience. The open floor plan is designed for both everyday living and entertaining, featuring luxury vinyl plank flooring, quartz countertops, and a bright, functional kitchen with warm oak cabinetry, tiled backsplash, an eat-at island, and patio doors that invite natural light and seamless indoor-outdoor flow. Fresh paint throughout enhances the clean, modern feel while maintaining warmth and character. The living area is cozy and welcoming, centered around a gas fireplace with a modern tiled surround — a perfect place to unwind at the end of the day. Outside you'll find a new low-maintenance vinyl deck extending your living space and a complete RV hook up.Set in a quiet, family-friendly neighbourhood just steps from Bill Moore Park and close to shopping, schools, and everyday amenities, this location offers both convenience and community — a combination that’s increasingly hard to find. Homes that are this well cared for, thoughtfully updated, and well located don’t come along often. This home offers comfort, confidence, and long-term value — ready for its next owners to simply move in and enjoy. (id:48643)
Exp Realty (Cx)
64 6325 Metral Dr
Nanaimo, British Columbia
Welcome to Sharman Mobile Home Park, a 55+ community in the heart of North Nanaimo, moments from everyday essentials. Set in a peaceful pocket, this home offers comfort, functionality, and a spacious, low-maintenance yard with easy access to major amenities. Enter through the fully enclosed glass sunroom, where natural light and warmth greet you year-round. This inviting entrance sets the tone for the home’s thoughtful layout. The bright living room features two windows and a gas fireplace, creating an inviting space for reading, relaxing, or hosting visitors. The kitchen has a practical layout with an eating area, gas stove, and updated dishwasher, so meal prep feels simple and social. Down the hall, a combined main bathroom and laundry keeps daily tasks efficient, alongside a secondary bedroom and the primary bedroom with generous closet space and the adjoining bathroom featuring a walk-in shower. Everyday comfort is supported by a new heat pump and furnace for efficient, year-round climate control. Additional updates include new blinds and a hot water tank installed approximately two years ago. Outside, a large wired shed with double doors provides excellent storage for tools, bikes, or seasonal items. The surrounding yard is beautifully low-maintenance, freeing up more time for what you enjoy. You’re just minutes from Woodgrove Centre, Costco, Superstore, Home Depot, a wide selection of restaurants, the nearby library, and quick connections via Highway 19 and the Inland Island Highway. This home makes it easier to simplify life in a quiet, well-connected community. Reach out to arrange a private viewing whenever you're ready. (id:48643)
Loyal Homes Ltd.
5 D1 134 Madrona Dr
Galiano Island, British Columbia
Let ocean, forest, and spa days anchor your getaways! This 1/8 fractional ownership at the Galiano Oceanfront Inn & Spa puts you exactly where you want to be - steps from the water on one of BC’s most sought-after Gulf Islands. As the largest ground-floor suite in the Inn, this rare corner unit opens directly onto the beach and private dock. No stairs, no elevators - just easy access to the shoreline and the freedom to move at your own pace. Salt air, forest backdrop, and the curve of the bay become your everyday view. Inside, your oceanfront retreat is thoughtfully laid out with a king-sized bed, queen pullout, spa-inspired Jacuzzi tub, radiant in-floor heat in the bathroom, and a wood-burning fireplace for cool island nights. Fully furnished and professionally maintained, it’s always ready for you - whether you’re planning a week of kayaking, a weekend with friends, or a quiet solo reset. Think of it as your oceanfront basecamp that’s set up before you even arrive. Your time is guaranteed: six weeks per year on a rotating schedule. When you are not using it, the on-site staff can manage rentals and housekeeping, making this both a lifestyle asset and a potential income stream. Ownership perks include preferred rates on spa treatments, additional rooms, and meals at the acclaimed Atrevida Restaurant and Orca Lounge - ideal for unwinding after a day on the water or the trails. Located within walking distance of the ferry terminal (or request a pickup), this is a truly car-optional escape. Spend your days paddling calm coves, hiking coastal and sandstone trails, exploring art galleries and island markets, or simply sitting by the fire and letting the tides set the pace. On clear days, watch ferries slip through the channel, then end the night listening to the tide outside your window. A rare opportunity to own part of the Gulf Islands lifestyle. Call to arrange your private viewing. (id:48643)
Loyal Homes Ltd.
124 1736 Timberlands Rd
Cassidy, British Columbia
This spacious, modern modular home is tucked within the friendly, conveniently located Timberlands 55+ mobile home park, offering a calm place to land with updates that make day-to-day living feel straightforward and comfortable. A home base for low-maintenance easy island living. Inside, the heart of the home is a bright, open living space where natural light pours through generous windows, highlighting built-in storage and creating an inviting place to relax or host. The updated kitchen features stainless appliances and connects to a dining area with even more smart storage, ideal for both everyday meals and casual get-togethers. A walk-through laundry area adds practical convenience and leads directly to a covered, enclosed deck - a great spot for morning coffee, afternoon reading, or catching up with a friend. The layout is designed with privacy in mind. The primary suite with its ensuite is tucked at one end of the home, while a second bedroom and full bathroom are set at the opposite end - a comfortable setup for guests, hobbies, or a home office. Thoughtful updates include a new kitchen fan and lighting, new toilets and bathroom sink, a newer washer and dryer, and a newer ductless heat pump to keep things comfortable in every season. Outside, the low-maintenance yard features two concrete patios, including one that feels like a truly private retreat. Raised garden beds are ready for your herbs, flowers, or veggies, while the carport and storage shed add useful everyday functionality. Living here is about more than the home itself - it is about the lifestyle around it. Walking trails are nearby, shopping and amenities in Nanaimo or Ladysmith are just a short drive away, and there is a restaurant and pub next door when you feel like an easy night out. The sellers are moving to be closer to family, and they leave behind a well-cared-for home that is ready for its next chapter. Reach out whenever you’re ready to arrange a private viewing. (id:48643)
Loyal Homes Ltd.
308 7162 West Saanich Rd
Central Saanich, British Columbia
Welcome to a rare offering: a bright and spacious modern corner condo that faces the quiet back side of the building and invites sunlight from every angle and offers elevated urban living with comfort, convenience, and style. From the moment you step inside, the thoughtfully designed layout unfolds seamlessly. The entry greets you with 9’ ceilings and flows into a bright open-concept main living space where form meets function. To your right, you’ll find a private bedroom, a full bathroom, and in-suite laundry discreetly tucked away for practicality. Straight ahead, the heart of the home opens - a sleek kitchen with quartz countertops and backsplash, a gas range, and plenty of room to prepare and share. The adjacent dining area and living room, anchored by an electric fireplace, offer a warm and welcoming atmosphere that naturally extends to an oversized corner balcony. Here, sunrises and sunsets become part of your daily rhythm. The spacious layout continues with a serene primary bedroom retreat, complete with a 5-piece ensuite featuring a double-sink vanity, heated floors, a soaker tub, and separate shower. With bedrooms on opposite sides of the home, privacy is a given. Located in an unbeatable walkable neighbourhood - steps from a park, local grocers, coffee shops, pubs, the library, and rec centres - this condo offers a lifestyle of ease. Practical features like permitted pets and rentals, secure bike storage, and a storage locker add value to every day. You can even watch the Butchart Gardens fireworks from your balcony. The sellers are moving to be closer to family, leaving behind a space filled with warmth, light, and connection. Could this be the next chapter in your story? Reach out any time to arrange your private viewing. (id:48643)
Loyal Homes Ltd.
3180 West Rd
Nanaimo, British Columbia
Positioned in North Jinglepot, on a private 2.91 acre parcel, this property offers a blend of rural space and functionality. This gated, fully fenced private oasis with a vast amount of parking for all your toys and equipment is surrounded with green space that is fully irrigated and includes 2 greenhouses with raised beds for your growing enjoyment. The backyard has been recently landscaped and can be enjoyed from your large covered outdoor patio with adjacent hot tub. The 1624 sq. ft. home includes 3 bedrooms, 3 bathrooms and attached double garage with a recent electrical panel upgrade to 200 amp service and separate Generac panel and outdoor plug; in addition to a new generator panel in the pump house with upgraded well equipment and irrigation pump. This property boasts an additional detached double garage with office and storage, as well as, a 50’ x 40’ dream shop with covered RV parking and plug in. The shop includes a 400 sq. ft. ‘man cave’ mezzanine, 2 pc. bathroom with on-demand water, heat pump, 3 bays with automatic doors, 200 amp service, 2 hoists with overhang hose reels and compressor. Data & measurements are approximate and should be verified if relied upon. (id:48643)
RE/MAX Professionals (Na)
7901 Ridge Rd
Lantzville, British Columbia
Set on a rare 2.47 acres in Upper Lantzville, this property offers an incredible opportunity to build a true dream home on a large, private parcel of land. A portion of the property is naturally treed, creating a strong sense of seclusion and a peaceful, rural atmosphere while still allowing flexibility for a thoughtfully designed custom residence. One of the most compelling features is the property’s direct access to the Copley Ridge trail network, offering an exceptional connection to nature with hiking and outdoor recreation right from your doorstep, an amenity that is both highly desirable and difficult to replicate. The Rural Residential zoning may permit two homes (buyer to confirm with the District of Lantzville), opening the door to multiple possibilities. This could suit a primary residence with carriage home and shop, multigenerational living, or, for a builder, the potential to construct two strata-titled homes and sell them individually. An approved and permitted well has already been drilled, providing an important head start and reducing upfront development work and costs. All of this is located just five minutes from North Nanaimo, providing quick access to shopping, schools, beaches, and everyday amenities. A rare blend of acreage, privacy, trail access, and proximity to town in one of the area’s most sought-after rural settings. (id:48643)
RE/MAX Professionals (Na)
424 6711 Dover Rd
Nanaimo, British Columbia
Welcome to Dover House, desirable North Nanaimo location where nature meets convenience. Top-floor, south-facing 2-bed condo. Generous sized unit 900sqft, w/ updates throughout: kitchen features new appliances & an open layout, enhanced by the removal of a wall to create a bright, flowing floor plan. New windows & sliding doors added 2025. Bathroom has modern updates. An expansive primary bedroom & in-suite laundry add to the home's appeal. Stunning views of Mt Benson & Lantzville foothills from every window, abundant natural light throughout. Spacious covered deck is perfect for watching sunsets, BBQ's & growing a small garden. Plant lovers will enjoy thriving indoor & outdoor plants. Separate storage access down the hall on same floor. Ideal for first-time buyers, investors, or downsizers. Walk to: Cabela’s, Homesense, Costco, Woodgrove Mall, restaurants & coffee shops. Enjoy nearby recreation - tennis courts, Pioneer Park, scenic trails & beach access. Walk to the ocean everyday. (id:48643)
Century 21 Harbour Realty Ltd.
2955 6th Ave
Port Alberni, British Columbia
Beautiful character home on a large .32 acre lot (2 separately titled lots), including a detached garage/workshop! Many major updates including a new roof (2 years ago), windows (1 year ago), plus electrical has been updated & upgraded to 200 amps and the plumbing has been updated. Bonus: ductless heat pump to keep you cool in the Summer and a natural gas boiler heating system to keep you cozy in the Winter! Boasting character throughout with original hardwood flooring and coved ceilings. West facing mountain views & glimpses of the water. Practical split level layout with 2 bedrooms, a laundry room & bathroom on the upper level, your main living/dining/kitchen area in the middle, and the lower level offering a 3rd bedroom, a bathroom, and a large utility/storage space with windows & walk out access (suite potential!). The large & private backyard offers apple, cherry & pear trees! Situated in a convenient location - book your showing today. (id:48643)
Real Broker
5049 Renee Pl
Nanaimo, British Columbia
3 In-fill Hammond Bay / North Nanaimo building lots fully serviced with 2 inch water supply ready to go for your potential duplex or greater building plans with the new R5 zoning! Lot D is 6000+ sq ft and backs on to Harry Whipper park, a terrific community gathering place, and right beside Frank Ney public school! This fantastic location is close to some of Nanaimo's favourite spots like Neck Point and Piper's Lagoon. Walkable neighbourhoods are right down the street, perfect for a future family buyer of your finished project! Mere minutes in either direction to Departure Bay or North Nanaimo shopping amenities and within walking distance to Piper's Pub. Renee place is a pleasant no-thru street located right off Hammond Bay with friendly neighbours and direct park access! Don't hesitate to lock up your next project in this prime location, suitable for making use of BC's new building density (confirm w. city) Opportunity awaits your next vision, in this fantastic location! Call f/ info (id:48643)
RE/MAX Professionals (Na)
1279 Gilley Cres
Parksville, British Columbia
This well-maintained 1,615 sq ft rancher features 3 bedrooms and 2 bathrooms, offering a functional single-level layout ideal for families, retirees, or anyone seeking easy living. The spacious living room is highlighted by a cozy natural gas fireplace, while patio doors lead to a covered patio and fully fenced backyard—perfect for relaxing or entertaining. Situated on a bright corner lot, the yard enjoys all-day sun and comfortable outdoor living space. Additional features include generous RV parking with a built-in sani dump, updated roof and windows, and evident pride of ownership throughout. Located in the desirable French Creek area, this home offers a blend of comfort, convenience, and lifestyle appeal. (id:48643)
Royal LePage Coast Capital Realty
Royal LePage Coast Capital - Chatterton
1959 Cinnabar Dr
Nanaimo, British Columbia
Rare city acreage featuring a 3-bedroom main home 910 ft2 , a detached garage/workshop with bathroom, and a separate 2-bedroom cottage715 ft2 , all backing onto forestry land. Both homes have been extensively remodelled throughout. Enjoy beautiful views of Cinnabar Valley and Richard Lake from the oversized deck off the main home. The property also offers a seasonal pond with waterfall feature and ample space for boats, RVs, and recreational vehicles. Each building has a separate driveway. The impressive 24’ x 24’ workshop/garage includes 10-ft ceilings, full insulation, bright high-output lighting, 100-amp service, a 9-ft overhead door, and a two-piece bathroom. The main home offers 3 bedrooms and 1 bathroom, a cozy wood stove, built-in vacuum, a newer carport and warm cork flooring in each bedroom, and an oversized deck. The second home is a charming 2-bedroom cottage, ideal for extended family, guests, or rental income. Both homes feature high-end stainless steel appliances, exotic bamboo flooring and laminate throughout, thermal PVC windows, and fully updated kitchens each complete with built-in microwave hood vents. Updated bathrooms. Conveniently located close to city amenities, including a tennis court, playground across the street, and on bus route, with downtown just 15 minutes away. An excellent opportunity for a growing family or mortgage helper. (id:48643)
Sutton Group-West Coast Realty (Nan)
1189 Lee Rd
Parksville, British Columbia
**OPEN HOUSE every Saturday and Sunday 2:00pm to 4:00pm at 1189 Lee Rd** Welcome to Morningstar Ridge located directly across from the Morningstar Championship Golf Club, backs onto Morningstar Creek & just 5 minutes walk to French Creek Marina... this location is it! Windward Developments offers an idyllic oceanside escape with a range of 2 bedroom + den & 3 bedroom detached homes, in addition to a select number of duplex patio homes, each designed for comfort and luxury. These single level homes range in size from approximately 1600 sq. ft. & up, providing ample space for families, retirees & individuals alike. Step inside, & you'll be greeted by the warmth of engineered hardwood floors that run throughout. Your new home comes turnkey, complete with a full stainless steel appliance package, blinds, & a custom designed landscaping package. Kitchen offers a walk-in butler pantry with electrical outlets for appliances, quartz countertops, a large sit-up island, tile back splash, under cabinet lighting, quality finished cabinetry including solid wood finishes & drawers offering dovetail joints. The 5 piece ensuite is a haven of comfort with heated tile floors/shower + dual vanity's in addition to a large soaker tub. For year-round comfort & efficiency, this home is equipped with a natural gas high-efficiency forced air furnace & heat pump with cooling system, ensuring you stay cozy in winter & cool in summer. Other features include; natural gas fireplace with stone hearth, gas hot water on demand, hardi-plank siding, fencing, HRV system, soft close drawers & cabinets, walk-in closet & customizable closet organizers. Discover the perfect blend of coastal living, modern convenience & small town charm with all levels of amenities just minutes away to downtown Parksville or Qualicum. For additional information/open house hours call/email Sean McLintock PREC 250-667-5766 / sean@seanmclintock.com (measurements & data approximate, should be verified if important. + gst.) (id:48643)
RE/MAX Professionals (Na)
612 Rainbow Way
Parksville, British Columbia
Open House 1189 Lee Rd, French Creek every Saturday & Sunday 2pm to 4pm. This is the last single detached home in Windward-Estates.ca! Exceptional location offering sunny south facing rear yard that staddles two roads making this a very unique location w/ other benefits. Discover the beauty of Windward Estates situated in the sought-after area of Parksville B.C, & developed by Windward Construction. The community is a charming, friendly, & relaxed place to call home in the south-central coast of eastern Vancouver Island. Windward Estates is located within walking distance to restaurants, amazing beaches, schools and walking trails. This home is ready to be purchased & comes with a 2-5-10 year new home warranty & is just over 1830Sq.Ft + 440 Sq.Ft double garage. Offering 3 bedrooms, 2 bathrooms & a complete appliance package; these are great for retirees, young families & downsizers. The home will be beautifully fenced along both sides & rear, in addition to a landscaping package. Premium finishes include; 9 Ft. & 10 Ft. tray ceilings, engineered hardwood floors, 8 Ft. interior doors, quartz countertops in kitchen & bathrooms, high-efficiency gas furnace, HRV system, heat pump w/ cooling & comfort of heated tile floors in the ensuite. Come see Oceanside's newest subdivision today & start choosing your custom plans, finishes & colours. When building with Windward Construction you can expect the best quality builds, finishings & management of your new home. We are in the final phase with the last home now available! This home will not last long. Call today to book your own private tour of the subdivision & show home. For additional information, a complete information package or to view, call or email Sean McLintock PREC* 250-667-5766 / sean@seanmclintock.com (Video/more info available at windward-estates.ca & all data is approximate, must be verified if important, subject to change without notice. Photos are of a similar Windward built home but not exact. Plus gst.) (id:48643)
RE/MAX Professionals (Na)
7146 Elkridge Rd
Lake Cowichan, British Columbia
Just steps from a private beach and marina with no strata fees and a 15-minute walk to town, this newly-built home features 3 bedrooms, 3 bathrooms, and an additional 1-bedroom legal suite, perfect for short-term rentals. Offering over 2480 sqft of well designed living, the property includes a large deck, expansive patio and an optional 24-ft boat slip in the private marina. This custom-designed Aspen plan showcases a contemporary design with ample windows flooding the space in natural light and a large deck built for entertaining. Inside, you’ll find modern soft-close cabinets, quartz countertops, attractive flooring and high ceilings throughout. Located in North Shore Estates on Lake Cowichan First Nation Federal land, the property is available through a 107-year pre-paid head lease and GST is not applicable! Don’t miss your chance to experience lake life here on Cowichan Lake. (id:48643)
D.f.h. Real Estate Ltd. (Cwnby)
2148 Lark Cres
Nanaimo, British Columbia
R5 ZONING VERIFIED! Executive Home + Legal Suite + Detached ''Flex'' Building. 2,500sf Residence + 550 sq.ft. suite +450 sq.ft finished detached flex building offers 3 paths: 1. PROFESSIONAL: Turn-key Live/Work. Detached building is currently a finished Medical Clinic (Heat Pump/Plumbing/Parking). Eliminate business overhead & enjoy rental income from the Legal Suite. 2. INVESTOR: R5 Zoning confirms Clinic can be converted to Legal Garden Suite. Create a 3-Stream Income: Main House + Legal Suite + Garden Suite ($81k/yr potential). 3. SAVVY HOMEOWNER: Executive Home + 2 rentals ($40K/yr potential) THE SPECS: Rare 400-AMP Service (dual meter), EV Charger, Double Garage + 9 Spots + RV Parking (Power/Sewer). 2019 Roof.. Main home is 4 Bed (easy 5). Legal Suite is 1 Bed (Layout allows expansion to 2 Bed). Live in luxury or hold as high-yield investment. Renovated throughout. (Measurements approx; Buyer to verify). So much more, really is a must see! (id:48643)
RE/MAX Professionals (Na)
416 Diamond Blvd
Nanaimo, British Columbia
Brand New Home in popular Uplands. Here is a rare opportunity to own this 5-bedroom + Den home situated on a large 6000 sqft lot & located in a mature neighbourhood, backing onto the fields of Wellington High School. This large, 2761 sqft home features a 2-bedroom suite plus an additional bedroom & full bathroom on the lower level for use of the upstairs occupants. The upstairs features 3 bedrooms, laundry room & large great room with views over green space and is partially treed for privacy. No expense has been spared including forced air heating with air conditioning, quartz counter tops, custom milled kitchen, laminate wood flooring, full Appliance package and much more. This home is now finished & ready for immediate occupancy. All measurements are approximate & should be verified. (id:48643)
RE/MAX Professionals (Na)
510 Vancouver Ave
Nanaimo, British Columbia
Seldom available opportunity in Brechin Hill. This gently sloping approximately 4,400 sq ft lot is located in one of Nanaimo’s most character-rich and established neighbourhoods, just up from the ocean. Set on a quiet street surrounded by heritage and character homes, the property offers a settled, finished feel that is increasingly hard to find. Its slightly elevated position from the waterfront provides improved natural light, added privacy, and the potential for ocean views depending on build design. The gentle slope creates flexibility for thoughtful architectural planning and creative use of space. The location is exceptional. Enjoy close proximity to the Nanaimo Yacht Club, the waterfront walkway, Departure Bay ferry terminal, downtown Nanaimo, Bowen Park, and public transit—all within easy walking distance—while the street itself remains calm and residential. This property is well suited for a custom single-family residence and may also offer future consideration for multi-unit or small-scale residential development, subject to zoning, City of Nanaimo approvals, and buyer due diligence. Opportunities with this combination of location, elevation, walkability, and flexibility are seldom available in such an established, waterfront-adjacent neighbourhood. An excellent option for those looking to build now or explore longer-term development potential in one of Nanaimo’s most desirable areas. All measurements are approximate and should be verified if important. (id:48643)
RE/MAX Professionals (Na)
774 Ash St
Campbell River, British Columbia
Enjoy spectacular panoramic ocean views from this beautifully updated split-level home offering 3 to 4 bedrooms and a flexible, light-filled layout. Extensive renovations completed between 2012–2014 include a new roof, windows, a modern kitchen, updated bathrooms, a new front deck, and a landscaped yard with an irrigation system, heat pump. The thoughtful updates blend comfort and coastal style while taking full advantage of the stunning view corridor. Inside, the home is vacant and ready for a new family. The split-entry design offers versatility for families, guests, or potential suite options. With its unobstructed ocean vistas, quiet setting, and move-in potential, this property presents an exceptional opportunity in a sought-after coastal neighborhood. (id:48643)
Royal LePage Advance Realty
5 119 Moilliet St
Parksville, British Columbia
OPEN HOUSE, SUNDAY, FEB. 8, 1-3. Welcome to the Sandscapes complex - a near new 16-unit townhouse development located in the heart of Parksville. This lovely 2 level contemporary designed end unit features 3 bedrooms & 3 bathrooms & is quality built with high end finishing. It features a Chef’s kitchen with large island & breakfast bar, granite countertops, white gloss cabinetry, stainless steel appliances & gas stove. Lower level features an open concept kitchen/living/dining room, 9 ft ceilings, large windows, vinyl plank flooring & garage. Upstairs you find the spacious primary bedroom with his/hers closets, beautiful ensuite with dble sinks, & a roomy glass shower, 2 more generous sized bedrooms, 4pc bath & laundry room. The sliding glass doors off the living space extends onto the private fenced back yard with patio, deck & gas BBQ hookup. This lovely home also boasts a high efficiency gas furnace, heat pump & gas fired hot water on demand. Located just a few minutes walk from Parksville’s sandy beach & oceanfront walkway, restaurants, schools, shopping, amenities, golf courses & recreational activities. Affordable strata fees, no age or rental restrictions, 2 pets allowed, and still covered by new home warranty. Enjoy the quiet lifestyle in this lovely, well managed, townhome development. Why pay rent anymore when you can buy your own affordable home. (id:48643)
RE/MAX Anchor Realty (Qu)
117 Denman Dr
Qualicum Beach, British Columbia
**OPEN HOUSE SATURDAY 17th 12-2 & SUNDAY 18TH 11-1** Discover the essence of West Coast living in this bright and welcoming 3-bedroom, 2-bathroom rancher, tucked away on a quiet street in sought-after Qualicum Beach. Enjoy the ease of one-level living with a spacious, open-concept layout filled with natural light. The welcoming living area flows seamlessly into a functional kitchen, while the primary bedroom offers a private retreat two additional bedrooms provide flexibility for guests, family, or a home office. Outside, a beautifully landscaped, sun-filled yard provides the perfect setting for gardening, relaxing, or summer barbecues. A double attached garage and a 14' x 22' workshop offer ample space for storage, hobbies, and toys. The location is unbeatable, just a short stroll to the heart of town with its charming shops and cafés, and minutes from world-class golf and sandy beaches. Offered for the first time, this home is ready for you to move in and enjoy the Qualicum Beach lifestyle. Call or text David Pyle today for more info or to book your private showing 250-937-1132 (id:48643)
Royal LePage Island Living (Qu)
6331 Fairview Pl
Duncan, British Columbia
Family Home In Quiet Cul-De-Sac. This split level 4 bedroom, 2 bathroom home is located in a great location close to trails, parks & schools. Upstairs has a big living room with mountain views, fireplace & sliding doors in the dining area leading out to the large back deck. Lots of kitchen cabinets and an eating nook looking over the garden. There are 3 bedrooms and 4 piece bathroom on this level. Downstairs has potential for a suite with a big family room with gas fireplace (not currently hooked up) , kitchenette & a 3 piece bathroom. There is another bedroom, office area and laundry, as well as an in-house workshop. Features include copper plumbing, double pane windows & new insulation in the attic (End of Jan). Outside you will find a lovely private level garden, a carport under the deck & lots of extra parking. This home is in an excellent location & looking for its next family. (id:48643)
RE/MAX Island Properties (Du)
176 Baynes Dr
Fanny Bay, British Columbia
West Coast waterfront living at its absolute finest. This exceptional newly built walk-on waterfront home is gracefully positioned on the tranquil Ships Point Peninsula, set on 0.57 acres with an impressive 90 feet of pristine ocean frontage. Thoughtfully designed with modern coastal elegance, the home features wide-plank white oak floors, bespoke cabinetry, and a chef-inspired kitchen outfitted with premium Thermador and Wolf appliances. The open-concept living space is anchored by a striking Napoleon fireplace, while expansive wall-to-wall windows frame breathtaking, ever-changing ocean vistas. Step onto the generous deck to dine alfresco, unwind, and watch herons glide past and eagles soar, with Denman Island stretching across the horizon. Offering three bedrooms plus versatile flex spaces and a walkout basement, this home adapts beautifully to guests, work, or recreation. Landscaped grounds flow effortlessly to the shoreline, creating a true kayaker’s paradise. Exceptional storage includes a crawlspace and a 15' x 9' insulated, heated room. The detached garage provides 200-amp service, generator, and carport—ideal for boats or RVs. Backed by a 2-5-10 warranty, this is coastal living perfected. (id:48643)
Royal LePage Island Living (Pk)
1538 Brebber Rd
Nanaimo, British Columbia
For more information, please click Brochure button. Sun-drenched rancher surrounded by trees, views, and privacy in sought-after Cedar 'By the Sea'. This clean, bright, well-maintained 2 bed, 2 bath, 1170 sq-ft home features a semi-open concept with ocean glimpses. Soak in the private backyard spa while sea breezes carry the sounds of oyster catchers and sea lions. Fully deer-fenced on a peaceful no-thru road with only 2 other homes. Large, partially covered SE-facing deck and a 10x10 powered workshop for your projects. Stroll to sandy beaches at the boat launch, paddle-board over to Round Island, or explore Dodd Narrows and Cable Bay with up-close whale watching from the shore. 7 minutes to Country Grocer, 13 minutes to downtown Nanaimo. Turnkey. (id:48643)
Easy List Realty
7227 Aulds Rd
Lantzville, British Columbia
Built in 2023 and offered without GST, this West Coast contemporary four-bedroom, three-bathroom home provides 2,462 sq ft of well-designed living space on a full one-acre parcel. The property presents in like-new condition, combining modern design with space and privacy. The main living area is centred around a chef’s kitchen equipped with stainless steel appliances, a natural gas range, ample cabinetry, and generous preparation space—well suited to both everyday use and entertaining, with oversized windows creating stunning natural light throughout. Three bedrooms are located on the upper level, creating a functional separation of space well suited to family living, guests, or home office needs. Direct access to the private, fully fenced backyard offers an ideal setup for summer barbecues, entertaining, and room for pets to run and play. The lower level features the fourth bedroom alongside a very spacious family room, while an EV charger has been added in the garage. Conveniently located near essential amenities, schools, walking trails, and more, while still remaining in a quaint and unique setting. A well-executed modern home offering space, privacy, and long-term value. (id:48643)
Exp Realty (Na)
335 Larkdowne Rd
Qualicum Beach, British Columbia
This exceptional 2.5-acre property, fully fenced & gated, is located just minutes from Qualicum Beach. Spacious 5 bed, 4 bath home w/ over 3,500sqft of beautifully maintained & updated living space. The brand new kitchen offers ample storage, island & new vinyl plank flooring. Other features include a woodstove, new heat pump for both heating & cooling, 7 y/o roof, new washer/dryer, fresh paint, & new carpet in upstairs bedrooms. Downstairs boasts large rooms with walk-out access, providing great flexibility; an in-law suite, a perfect retreat for teenagers, a home-based business, or a combination of all three. The detached heated workshop built in 2019 offers over 1,500sqft, high ceilings, a mezzanine, additional side access, car hoist, and 220 plug. Additional outdoor features include, beautiful circular driveway, pond w/ lily pads & fish, amazing fire pit area, 50 & 30 amp RV site w/ deck & outdoor shower. Your dream property awaits—don’t miss out on this incredible opportunity! (id:48643)
Royal LePage Island Living (Qu)
32 450 Stanford Ave E
Parksville, British Columbia
A lovingly maintained and bright 2 bedroom, 2 bathroom home in the heart of Parksville. This beautifully cared-for home features two spacious bedrooms and two bathrooms, offering comfort and convenience in every corner. This bright and welcoming kitchen flows seamlessly into the dining area-perfect for daily living or entertaining guests. Vaulted ceilings create an airy, open feel, while the new flooring throughout adds a fresh, modern touch. Step outside to the generously sized yard, complete with a charming storage shed - ideal for keeping tools and totes handy. Whether you're a seasoned green thumb or just getting started this yard offers a perfect space for gardening and enjoying the outdoors. Nestled in a 55+ community, this home is perfect for retirement living. Relax in a peaceful setting and take in the beautiful views of Mt. Arrowsmith and the nearby beaches. Location is everything - You'll be minutes from shopping, essential amenities that make Parksville so desireable. (id:48643)
Royal LePage Island Living (Pk)
5 48 Mcphedran Rd S
Campbell River, British Columbia
Here's the beautiful park-like setting patio home you have been looking for! Built in 2011, this one-level home features three bedrooms, two full bathrooms, and a single garage. Complete with high end finishings such as hardwood floors, maple cabinetry, and granite countertops- you won't sacrifice quality to downsize. The private primary bedroom boasts a generous walk-in closet and ensuite with separate soaker tub and walk-in shower. You will appreciate the efficiency of a forced air heating and cooling, and an appealing gas fireplace in the living room. Step out onto back patio and see how peaceful this setting really is- watch the horses roam the farm property or just soak in the quiet solitude. Only a couple minutes to Merecroft shopping and dining, recreation, and the expansive Beaver Lodge trails. Don't sacrifice to downsize- just move right in and enjoy. (id:48643)
RE/MAX Check Realty
675 Evergreen Ave
Courtenay, British Columbia
5 bedroom family home in quiet family neighborhood, 5 minute drive from North Island Hospital, NIC, Costco, Home Depot, Aquatic Centre, Crown Isle Shopping Centre, Mark Isfeld Secondary, & Valley View Elementary. Between the previous & current owners, lots of updates and upgrades: with vinyl windows, flooring--mostly laminate, with new carpet in family room--1 year old roof, kitchen & island counters recently replaced, appliances replaced, ensuite totally redone, some interior painting, exterior painted royal blue with white trim: great curb appeal. Recroom in the basement level just needs flooring to finish it off, perfect spot for the kids & all their friends to hang out. Family room off kitchen has a cozy gas fireplace, extra wide sliders onto a house-wide deck--half covered, half open--perfect for summer BBQ's & enjoying the mountain view. Primary bedroom has its own deck with commanding mountain views. Southern exposure with lots of windows make for a very bright & cheerful home. (id:48643)
Royal LePage-Comox Valley (Cv)
6291 Nevilane Dr
Duncan, British Columbia
Welcome to 6291 Nevilane Drive—an exceptional 2,572 sq ft 5 bed, 4 bath home nestled in one of Cowichan Valley’s most sought-after neighborhoods. Located in The Cliffs over Maple Bay, this 2019 build offers stunning panoramic views and an ideal floor plan for family living and entertaining. Step into the impressive 19-ft entryway and into the open-concept living, dining, and high-end kitchen space—complete with soft-close solid maple cabinetry, quartz countertops, and an oversized island perfect for gatherings. The main floor features a primary bedroom with walk-in closet and built-in organizers, a luxurious 4-piece ensuite, and French doors to the patio. You’ll also find a second bedroom, an office, and a spacious laundry/mudroom. Upstairs offers even more flexibility with a second principal suite, two additional bedrooms, a full bath, and a bright family room. Enjoy 9-foot ceilings throughout, a natural gas fireplace, efficient heat pump, and a crawl space—partially 7 ft high—ideal for a flex space with garage access. Rest and relax on your impressive private back deck with gazebo a perfect space to start and end your days or to share with family and friends. Step outside your door to hiking and biking trails, all within minutes of Maple Bay Marina. This is Vancouver Island living at its finest! (id:48643)
Royal LePage Duncan Realty
135 Sunningdale Rd W
Qualicum Beach, British Columbia
This is a rare and compelling opportunity to own two ocean-view lots in one of the most desirable and walkable neighbourhoods in Qualicum Beach. Properties like this are seldom available, especially in such a prime location where lifestyle, community, and long term investment potential intersect so seamlessly. Currently the home sits across both lots. While the house requires work, it offer immediate options to renovate, hold, rent or redevelop. For investors, developers, or visionary buyers, this presents a blank canvas with multiple pathways to unlock value. From a lifestyle perspective, the location is nothing short of exceptional. A short stroll brings you to the vibrant town centre, where boutique shops, cafes create a small town atmosphere. Steps away from the breath taking beach and one of the most famous golf courses on the Island! Don't even get me started about the year round Saturday Market! Book your showing today! (id:48643)
Royal LePage Island Living (Qu)
3059 Shamrock Pl
Nanaimo, British Columbia
Welcome to Shamrock, this family-friendly home is located in the sought-after Departure Bay neighbourhood of Nanaimo, BC. Tucked away on a quiet no through road and backing directly onto Rock City Elementary’s school field, this home offers privacy, green space, and a peaceful setting—while remaining close to beaches, schools, shopping, and ferry access. This two-storey home offers nearly 2,000 sq ft of living space with 4 bedrooms, 2 bathrooms, and two separate living rooms, making it ideal for growing families, guests, or work-from-home needs. Large windows throughout allow for an abundance of natural light on both levels. Built in 1972 and thoughtfully upgraded, the home features a brand-new heat pump, gas furnace, and hot water on demand for year-round comfort and energy efficiency. Step outside to a spacious deck perfect for outdoor dining and year-round BBQs, plus a backyard ideal for gardening and family enjoyment. This is a home you won't want to miss! Call today to arrange a showing 250-269-3310! (id:48643)
RE/MAX Professionals (Na)
642a Railway Ave
Nanaimo, British Columbia
This charming one-bedroom, one-bath front-to-back duplex offers comfortable, easy living with a spacious layout that feels bigger than expected. Featuring a large den perfect for a home office, guest space, or cozy retreat, this home is ideal for a first-time buyer or anyone looking to downsize without sacrificing flexibility. Conveniently located close to all levels of schools, downtown amenities, and shopping, it’s a smart choice for both lifestyle and location. Possession subject to probate. (id:48643)
RE/MAX Professionals (Na)
3641 Clifcoe Rd
Saltair, British Columbia
Seaside sparkle, tucked into the storybook community of Sunny Saltair! Lively curb appeal sets the tone to this generous property, complete with enough parking for everyone and your RV. Inside this master built rancher, you'll find impeccably maintained executive finishes, paired beautifully with a highly functional 3 bedroom floorpan that easily flexes for families, professionals, or downsizers craving that peaceful coastal retreat. 3 gas fireplaces anchor areas of the home with warmth, perfect for slow mornings, cozy evenings, and everything in between. Multiple decks, patios and the landscaped yard w/ waterfall are framed by Saltair's signature water views. Calm and inviting, a quiet refuge nestled right in the centre of this tight knit neighbourhood. Wave to the neighbours, we do that here! Beach access is just down the street, with sunset strolls becoming part of your daily rhythm. Polished yet relaxed. Elegant yet welcoming. Things feel a little lighter by the sea. See you soon! (id:48643)
Royal LePage Nanaimo Realty Ld
RE/MAX Generation (Ch)
Lot 409 3664 Horne Lake Caves Rd
Qualicum Beach, British Columbia
This is where a lifetime of memories are made! At the absolute Gem of Horne Lake! One of the largest private (1/2 acre) lots on the lake with tailor made driveway and rock tiered garden beds. 1100 Sq feet of custom built decks and walkways face a magnificent panoramic lake view. New stairs down to the 400 Sq ft. dock with extended rampways & deep water berth for your boat. The summer swimming doesn't come any better than this! Actually sleeps 8 upstairs and 2 down comfortably in its 1200 sq. ft of living space. Tons of open parking on 3 levels. Even an RV or boat pad at top of driveway. Bosch hot water on demand, updated solar system with 4 ROLLS BRAND deep cycle lead/acid batteries ($1000.00 ea.) & generator backup. A full 600 Sq ft. basement with 8ft ceiling, that can be shop/storage or converted to more living space IE: bed/baths if wished. New waterproof laminate floors, doors, paint, trim, railings and new lifetime steel roof. SS stove and new fridge, propane & wood heat and propane washer/dryer make this a getaway designed for year round living or as your secluded lake front getaway. Staggered lower levels down to the beach have fire & horseshoe pits for family BBQ and S'mores nights after a day of tubing, boating and fishing on beautiful Horne Lake. And your pristine view across the lake is uncompromised by any other dwellings. Just lush forests and rolling hills. This home is lovingly maintained and cared for, with everything it requires for year round living. The decks, dock, basement and overall floorplan are ''grandfathered'' in to this lot and are unable to be replicated in any other lot/location. It is a one-of-a-kind! MUST BE SEEN to be appreciated! And with Unrestricted rentals if you so wish. Far too many features and upgrades to list here, pls see our feature sheet list in supplements on MATRIX. Have your realtor book now! The nicest spot on this lake or any other by far! This is where the magic happens for your family! (id:48643)
RE/MAX Professionals (Na)

