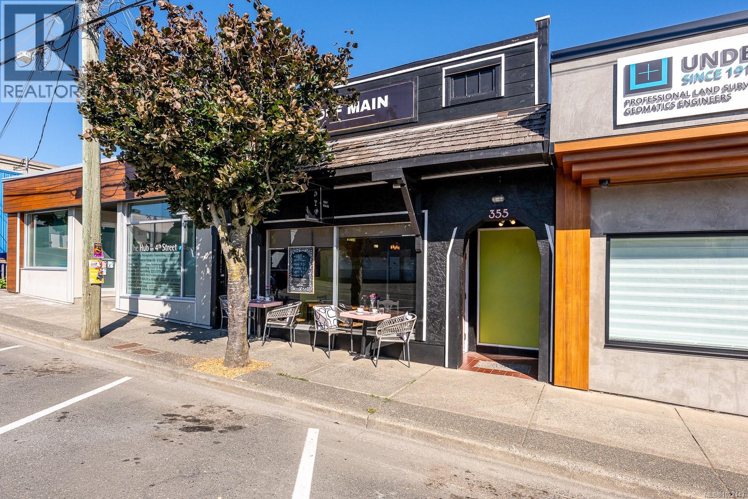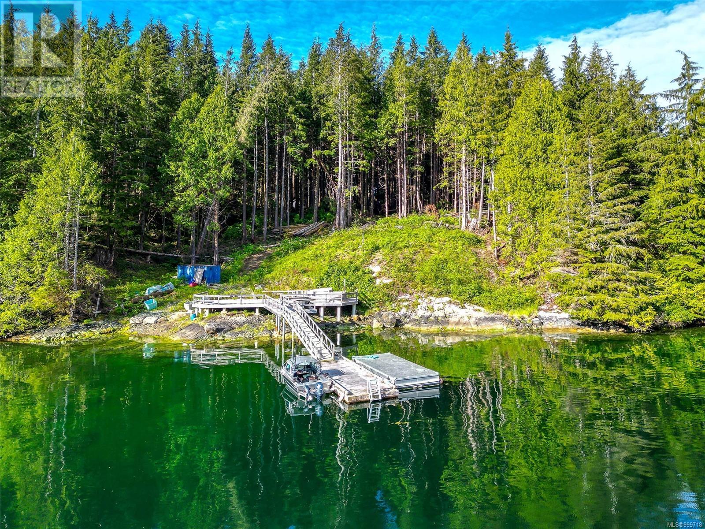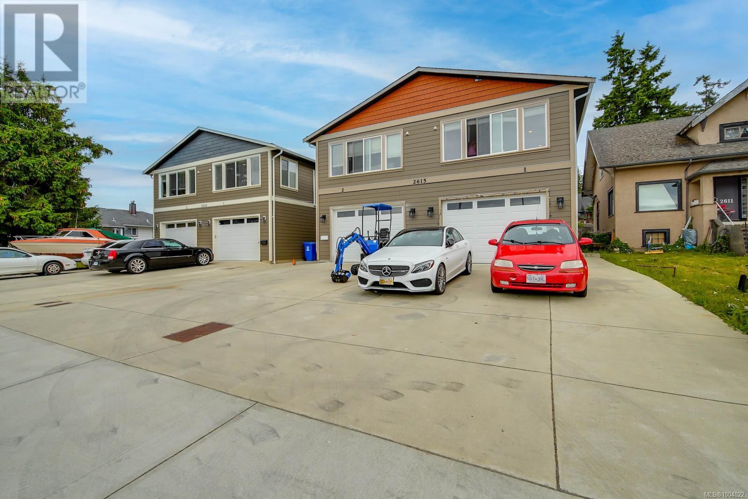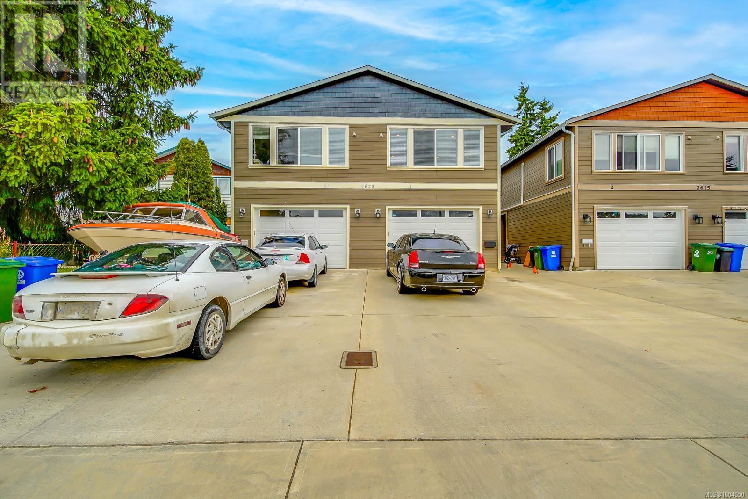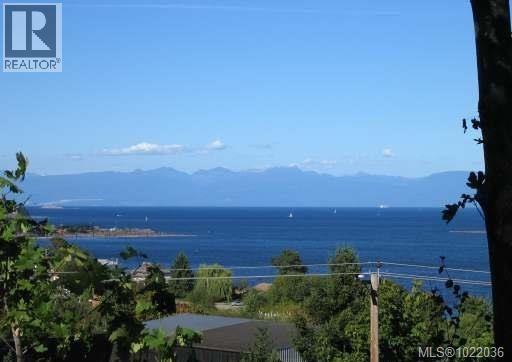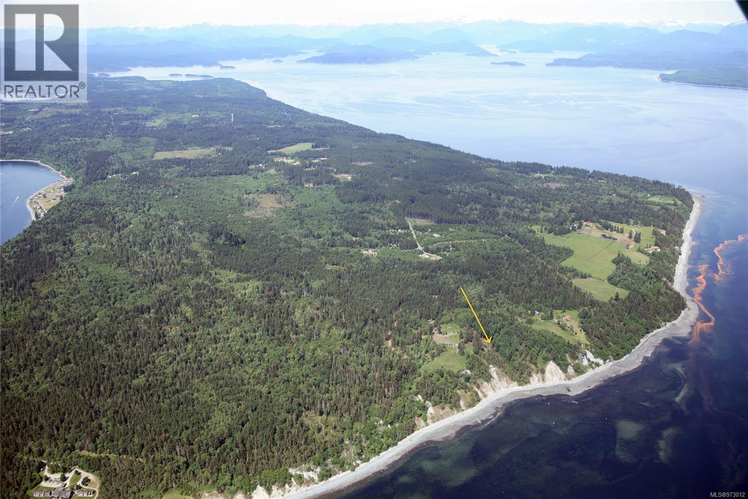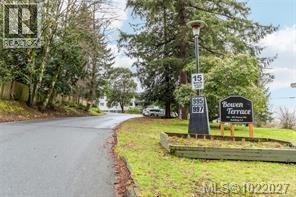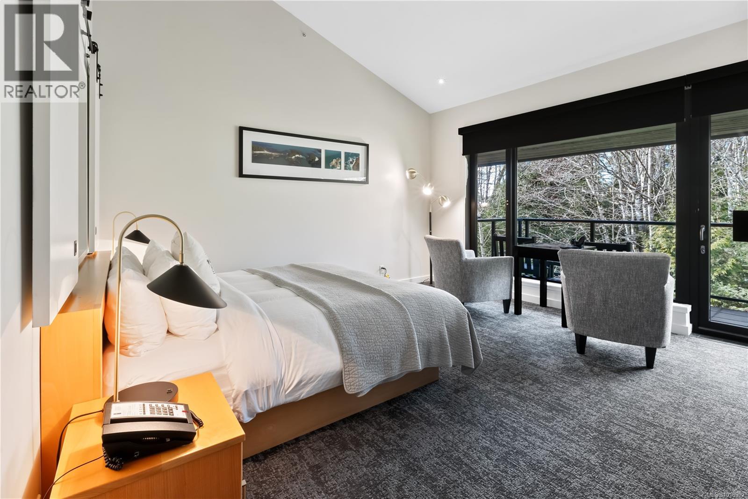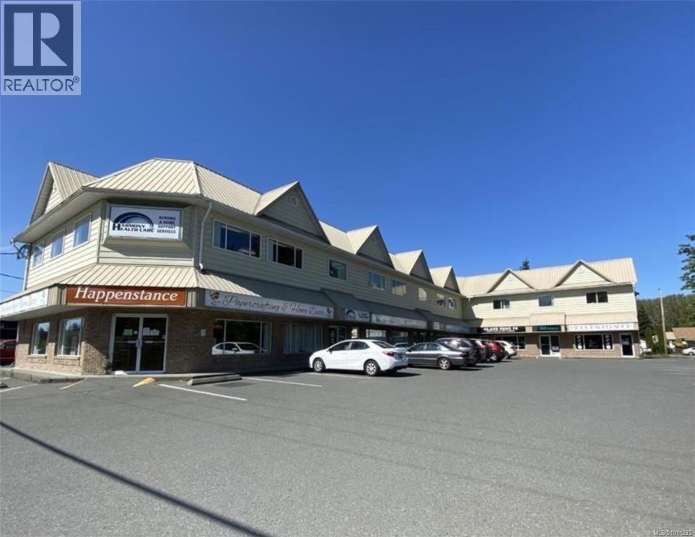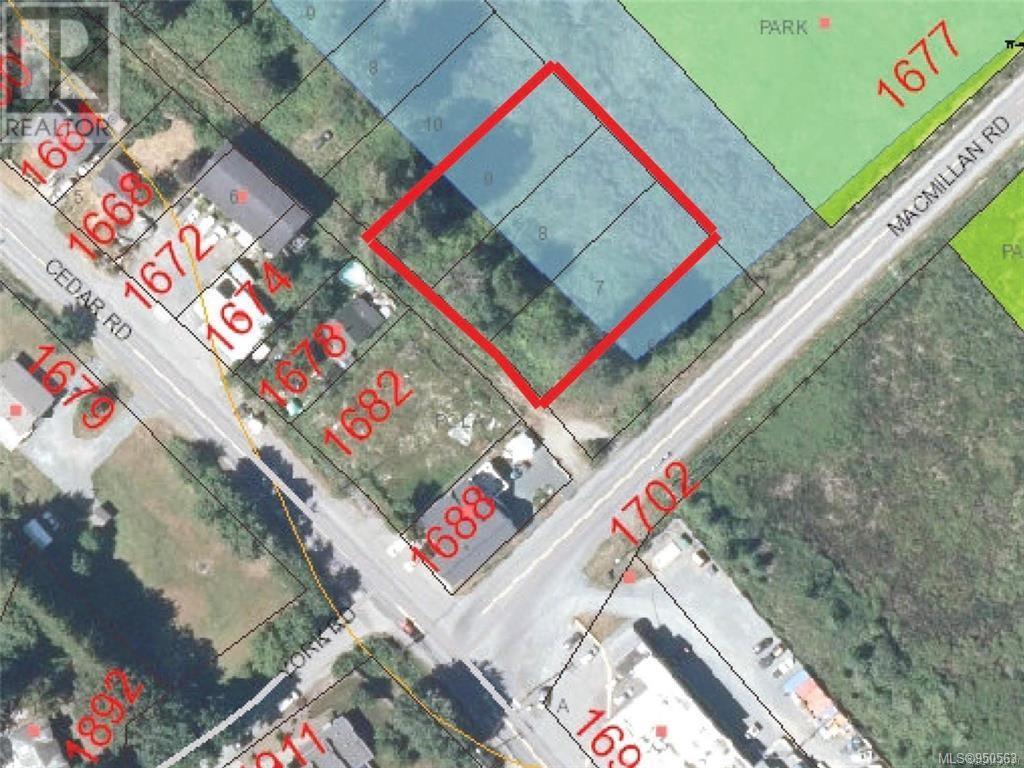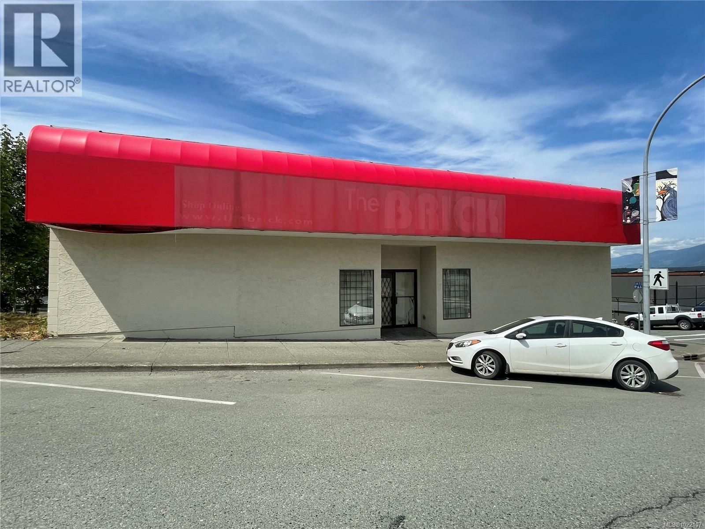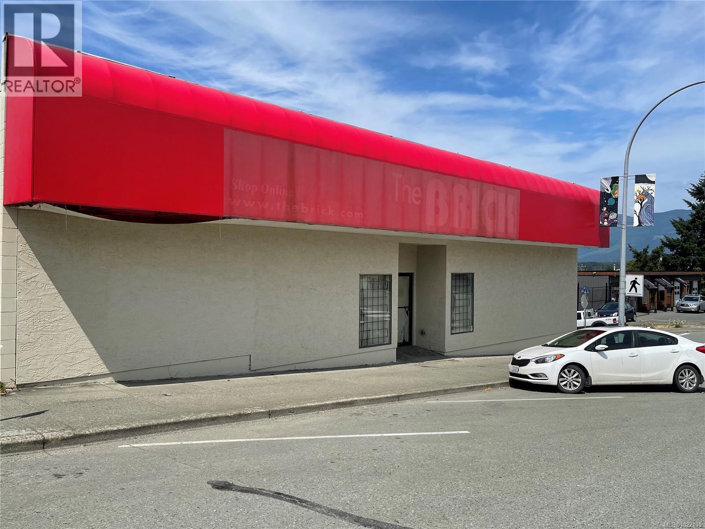355 4th St
Courtenay, British Columbia
Building, land and restaurant equipment. Located in downtown Courtenay, BC. Situated on a .051 acre lot with 1,701sq.ft. of space zoned C1. Two parking spots at the back. (id:48643)
Royal LePage-Comox Valley (Cv)
Lot E Cheeyah Island
Bamfield, British Columbia
INCLUDED WITH SALE IS A 1995 29.5FT BAYLINER BOAT. A unique boat/plane-access property, already set up with an amazing year-round, all-tides dock. The current owners have cleared some of the trees to the water's edge for a future build site and hired a crew to construct a 62’ x 20’ engineered yellow cedar deck, complete with a 40’ x 10’ dock and a 40’ x 4’ pier. A cleared skidder trail winds through the property, leading to a 25’ x 14’ platform deeper in the forest, built for a large canvas tent included with the sale. The Sea Can, equipped with benches, lighting, and proper ventilation—has been converted into a functional workshop. Catch crabs right off the dock, relax in the 7ft wood-fired Alumatub, watch the Lady Rose, whales and visit with Sidney the Seal. This is the complete package with fresh water lines run through the property with taps at the cabin site, deck and dock. If you've been envisioning a remote, boat-access lifestyle, this is the perfect place to bring that vision to life. (id:48643)
Royal LePage Island Living (Pk)
2615 5th Ave
Port Alberni, British Columbia
INVESTMENT? Duplex built in 2022. Fully rented to great tenants. On each side, the main upper floor features a bright open concept living room, dining and kitchen. The primary bedroom has a walk thru closet that leads into the 4 piece en-suite. The lower level has 2 more bedrooms, 3 piece bathroom & laundry room. Each unit having a 3 headed ductless heat-pump and Single car garage with parking in front. Walking distance to shopping and located on bus routes. New Home Warranty plus GST. Currently rented to great long term tenants at 5600 per month for the whole building. (id:48643)
RE/MAX Mid-Island Realty
2 2623 5th Ave
Port Alberni, British Columbia
INVESTMENT? Half Duplex built in 2021. Fully rented to great tenants. On each side, the main upper floor features a bright open concept living room, dining and kitchen. The primary bedroom has a walk thru closet that leads into the 4 piece en-suite. The lower level has 2 more bedrooms, 3 piece bathroom & laundry room. Each unit having a 3 headed ductless heat-pump and Single car garage with parking in front. Walking distance to shopping and located on bus routes. New Home Warranty. Plus GST. Currentlt rented to great long term tenants at 2500 per month (id:48643)
RE/MAX Mid-Island Realty
911 Haliburton St
Nanaimo, British Columbia
Oversized Semi-Waterfront Lot with Ocean Views & Development Potential. What a view! This rare semi-waterfront property in the City of Nanaimo offers endless possibilities. With a building permit in progress for three townhomes, this R-5 zoned lot also allows for a variety of multi-family development options. Featuring 168 feet of highway frontage and 60 feet of frontage on Haliburton Street, the lot provides dual access from both streets. Enjoy panoramic views of the active waterfront watch cruise ships, BC Ferries, seaplanes, and helicopters pass by right from your property. Located just minutes from downtown Nanaimo, the new convention center, shopping, restaurants, and waterfront attractions, this property combines convenience with lifestyle. Whether you're a developer seeking your next project or a visionary buyer looking for a unique investment, this semi-waterfront lot with two street frontages and incredible ocean views is truly a dream. All measurements are approximate. (id:48643)
Sutton Group-West Coast Realty (Nan)
Sl4 129 Joyce Rd
Quadra Island, British Columbia
Welcome to Quadra Estates, a beautiful property located on the southern shores of Quadra Island. As you drive down the private, meandering forest-lined driveway, you'll feel like you've entered a whole new world. With a mix of substantial standing forest and beautiful pastoral land, the property boasts a variety of natural features that make it a real gem including a valley ravine that leads to a secluded beach. The sunny exposure and panoramic views spanning 180 degrees from the BC mainland to the snow-capped mountains of Vancouver Island will leave you feeling over the moon. This 77.27 acre property has been subdivided into a variety of diverse and appealing strata titles, from 4.9 acre highbank oceanfront pastoral lots to an inland 5 acre lot bordering the ravine towards the ocean. Currently, the last of the four exclusive oceanfront properties is offered for sale. SL4 is a highbank oceanfront lot that offers a private, peaceful island sanctuary away from the hustle and bustle of everyday life. It has direct access to the trailhead for the path leading to the secluded beach below. The seller has gone to great lengths to respectfully create these subdivided lands. This included commissioning a number of reports and evaluations such as environmental, geotechnical, and detailed surveys. This work simplifies the process for development planning and eliminates the need for someone else to go to the effort and expense. In addition, the acreages have been evaluated and are suitable for the installation of septic systems, which will be the buyer's responsibility for each strata lot. Services include BC Hydro electrical power, which comes in overhead along the driveway to SL 6 and then is underground throughout and to the individual lots. The other oceanfront lot owners have begun developing their properties, with the beautiful high-end homes adding to the special nature of this island neighbourhood. Come see for yourself why this is the perfect place to call home. (id:48643)
Royal LePage Advance Realty
4108 997 Bowen Rd
Nanaimo, British Columbia
How about a centrally located two-bedroom, one-bathroom condo in Nanaimo that would be the perfect entry into today's real estate market. Ideal for first-time buyers, investors, or downsizers, this ground floor unit offers convenient parking. Pets and rentals are welcome, and strata covers heat and hot water. This unit has its own storage. Benefit from a central location with an excellent walk score, proximity to schools, transit, downtown, shopping, parks, and Buttertubs Marsh. Across from Bowen Park with tennis courts, swimming pool, walking trails, discus golf, etc. All measurements are approximate; verify if important. (id:48643)
Royal LePage Island Living (Pk)
424 596 Marine Dr
Ucluelet, British Columbia
This beautifully appointed studio suite offers the perfect escape to Ucluelet, on the rugged west coast of Vancouver Island. Enjoy the convenience of a fully equipped kitchen featuring sleek Miele appliances, ideal for preparing your favorite meals after a day of adventure. Unwind in the elegant bathroom, complete with a indulgent soaker tub and a separate, modern shower. The inviting living area provides a comfortable haven for relaxation, whether you're returning from a day at the nearby beach or exploring the charm of the town. Step outside and discover a wealth of amenities just a short stroll away, including the Ucluelet Community Centre and the stunning Big Beach Park. Nature lovers will delight in direct access to the famous Wild Pacific Trail, which winds right through town, offering an unparalleled way to explore the area's breathtaking natural beauty. (id:48643)
RE/MAX Mid-Island Realty (Uclet)
2b 2753 Charlotte Rd
Duncan, British Columbia
First 2 months FREE! Quick possession available! Step into a bright, professional 771 sq ft office space perfectly positioned on the second floor of a clean, secure building in Duncan, BC. Freshly painted entryways, hallways, and shared washrooms create a welcoming and refreshed environment for clients and staff alike. Ideal for medical, administrative, or professional services, this C5-zoned space offers exceptional visibility and convenience. At just $835.25/month plus $449.75 for operating expenses and taxes, it’s one of the most compelling values on the market—a rare chance to establish your practice or business in a sought-after location without compromising on quality. Let this space elevate your presence—book a private tour today. (id:48643)
Exp Realty (Na)
Lt 7 - 9 Sanford Way
Nanaimo, British Columbia
All 3 Legal lots for only $199,900. Development potential in the heart of Cedar. Access to the lots is through an alley off of MacMillan Rd. These lots will need remediation work to deal with the water on the property before you will be able to build on them. A great opportunity to build equity. Water and sewer line in the alley of this property. Waterline at the corner of MacMillan Rd and Sanford Way. Close to shopping and schools. Lots are located near Cedar Road & MacMillan Road junction. On bus route. Close to Duke Point Ferry Terminal. All measurements are approximate and must be verified if important, The blue in the photo is a watercourse, the stream has risen years ago, about 2/3 of the lots are covered by marsh. (id:48643)
Sutton Group-West Coast Realty (Nan)
C 3174 3rd Ave
Port Alberni, British Columbia
Lease space! This 5894sq ft lease space is open and ready for your ideas. Located on busy 3rd Avenue in the uptown area, this space has alley access and loads of room for you to re-locate your existing business or open your dream business and be your own Boss. All measurements are approximate and must be verified if important. (id:48643)
RE/MAX Professionals - Dave Koszegi Group
B 3174 3rd Ave
Port Alberni, British Columbia
Lease space! This 3628 sq ft lease space features 15 ft ceilings and is open and spacious, ready for your ideas. Located on busy 3rd Avenue, this space has loads of room for you to re-locate your existing business or open your dream business and be your own Boss. All measurements are approximate and must be verified if important. (id:48643)
RE/MAX Professionals - Dave Koszegi Group

