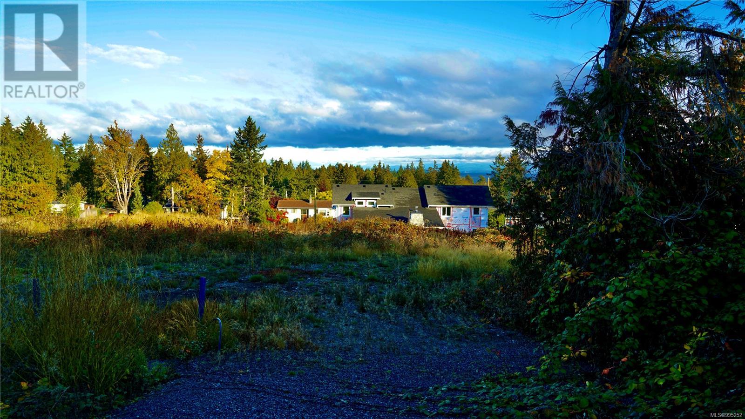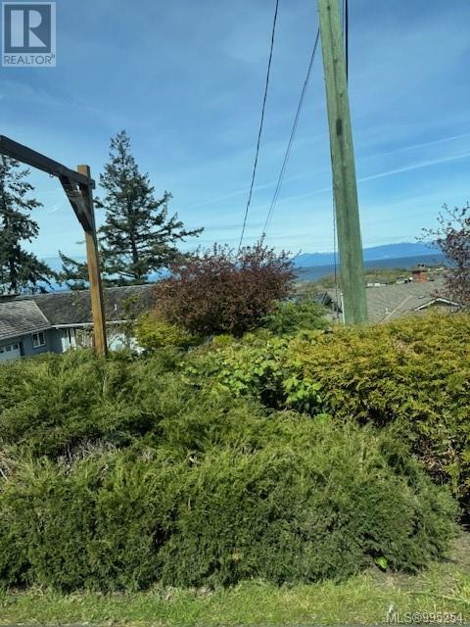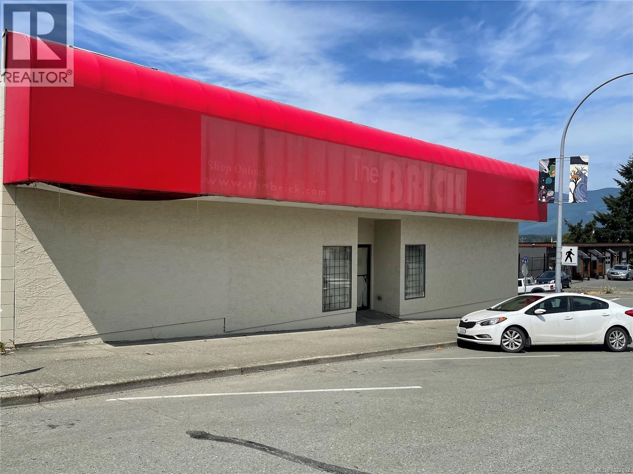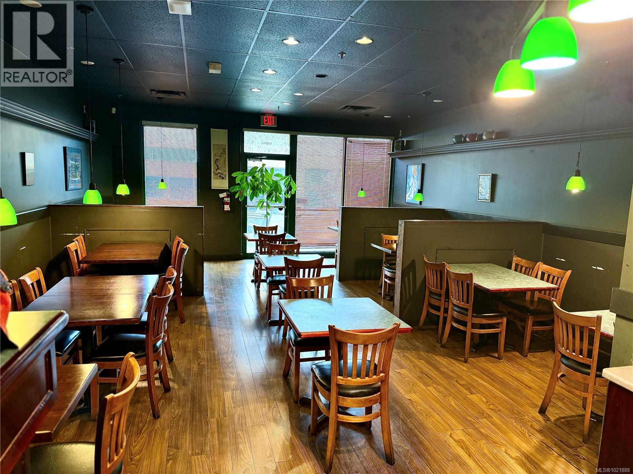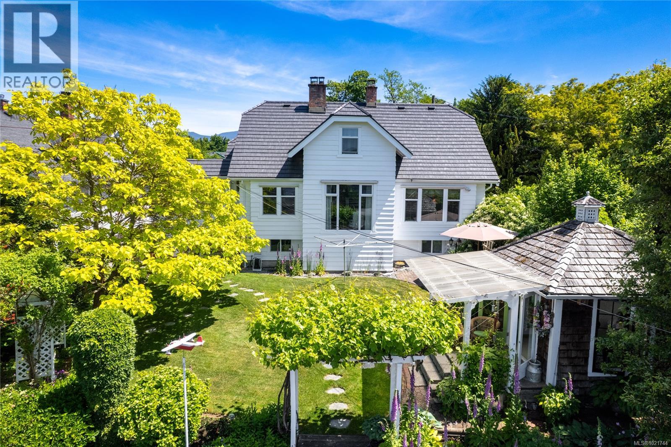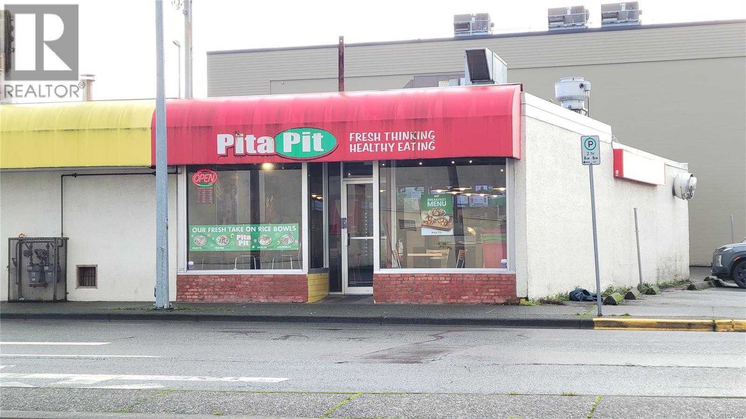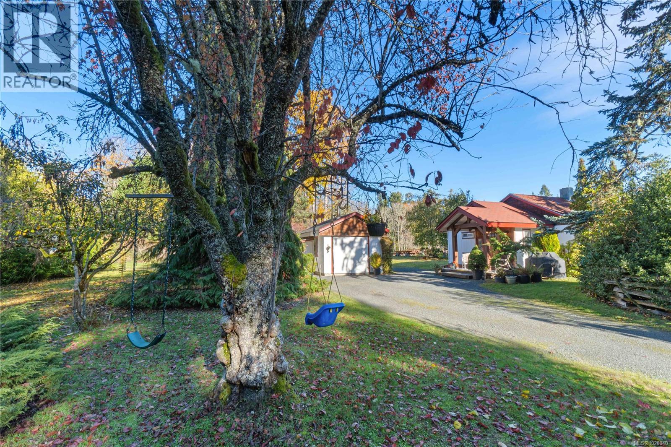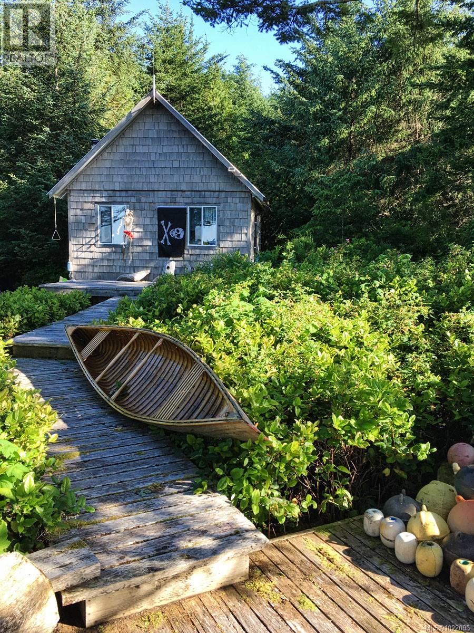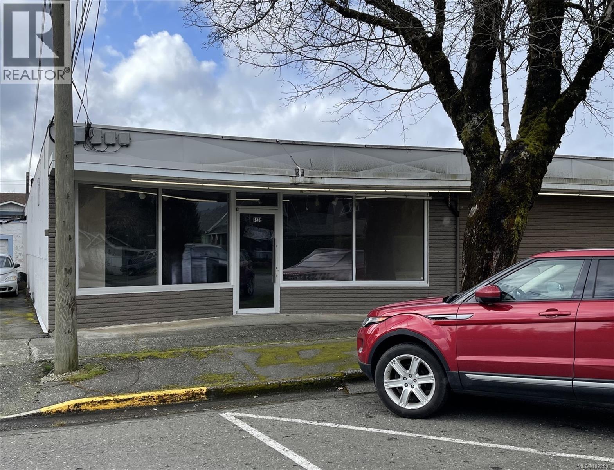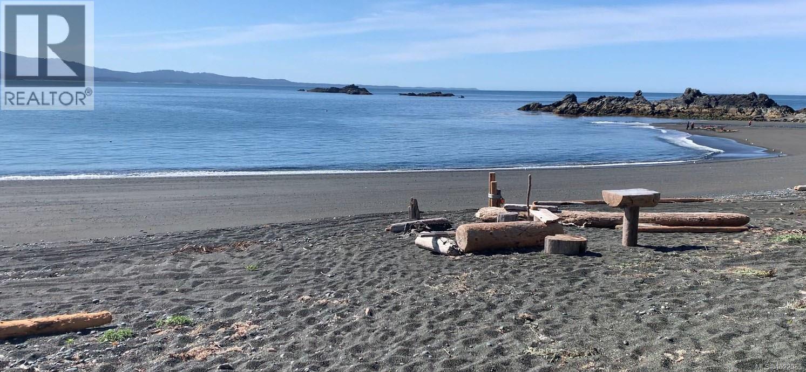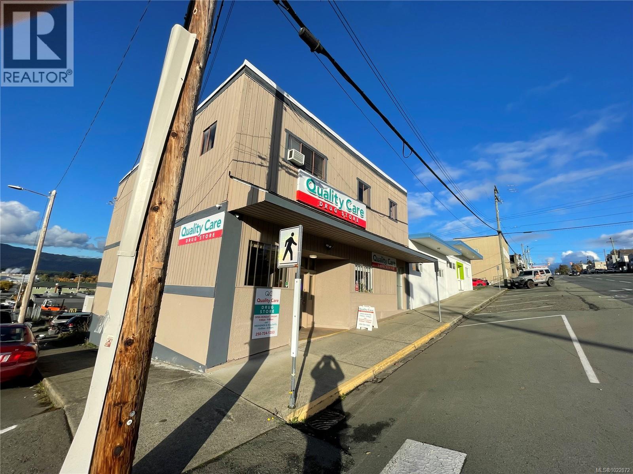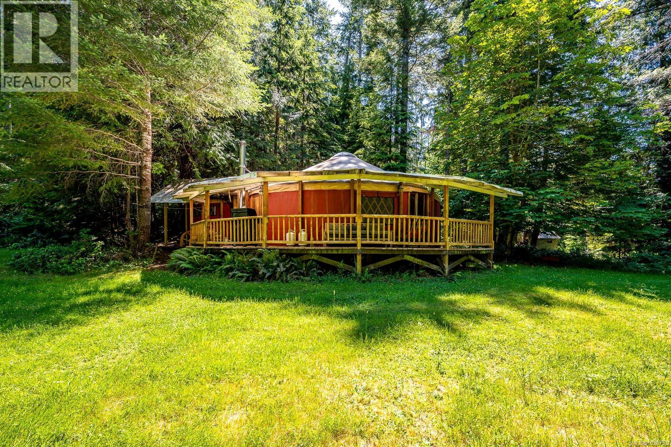7346 E Harby Rd
Lantzville, British Columbia
Ocean view 11,302 square feet lot, among beautiful new custom homes. Lower Lantzville is a very unique community offering quaint restaurants, beautiful sand beach that run for miles. School, parks and green spaces within walking distance to the property. Lantzville awaits you call for more details. (id:48643)
Sutton Group-West Coast Realty (Nan)
3761 Hammond Bay Rd Ne
Nanaimo, British Columbia
Subdivide some of the finest real estate in Nanaimo! Incredible Ocean views and beach access across the street. North Nanaimo location walking distance to the best rated schools in Nanaimo. (id:48643)
Sutton Group-West Coast Realty (Nan)
A 3174 3rd Ave
Port Alberni, British Columbia
Lease space! This 3628 sq ft lease space features 15 ft ceilings and is open and spacious, ready for your ideas. Located on busy 3rd Avenue, this space has loads of room for you to re-locate your existing business or open your dream business and be your own Boss. All measurements are approximate and must be verified if important. (id:48643)
RE/MAX Professionals - Dave Koszegi Group
A 4454 West Saanich St
Saanich, British Columbia
Excellent turn-key business for sale. Well-established Japanese restaurant situated in a high-traffic shopping centre in West Saanich. This full-service restaurant features a fully equipped commercial kitchen, walk-in cooler, and liquor license in place. Strong local presence with consistent customer base. A rare opportunity for an owner-operator or investor to acquire a proven business. Please do not approach staff. All showings by appointment only. Please verify all data if important. (id:48643)
RE/MAX Professionals (Na)
2974 7th Ave
Port Alberni, British Columbia
METICULOUSLY MAINTAINED CHARACTER HOME - offering stunning water views and a perfect blend of charm and modern updates. The main floor features a spacious primary bedroom complete with an en suite bathroom, providing a serene retreat. Enjoy gatherings in the formal living room with its inviting wood-burning fireplace, or retreat to the well-appointed study. The updated kitchen is a culinary delight, complemented by a convenient powder room. Venture upstairs to discover three additional bedrooms, along with a full bathroom perfect for family and guests. The lower level boasts a large recreation room, an extra bathroom, and ample storage space, ensuring plenty of room for all your needs. Step outside to the beautifully landscaped gardens in the fully fenced yard, where you’ll find 2 detached shop/garages and a charming tea house, perfect for relaxation or entertaining. This home has seen many upgrades, including a durable metal roof, energy-efficient vinyl windows, and a heat pump for year-round comfort. Don’t miss the opportunity to make this exceptional property your own! (id:48643)
Royal LePage Island Living (Pk)
230 8th St
Courtenay, British Columbia
Local Business for Sale. This location is downtown Courtenay with close proximately to the main core of business and shopping. There is also a push by the City of Courtenay to increase density downtown so there is future benefits to this location. Pita Pit is a recognized brand and has been in business for many years but a new owner may have the ability to open their own business at this location. It is a Sale of assets, lease and Pita Pit agreement (if wanted). Most of the appliances have been updated in the last few years. Please do not approach the staff or management as they do not know any of the details. (id:48643)
RE/MAX Ocean Pacific Realty (Cx)
681 Turner Rd
Parksville, British Columbia
1.01 acres in Parksville City boundary, here is your opportunity to own this property. Whether you want a large piece of land for yourself or you are a developer looking for an opportunity, this could be for you. Zoned RS1 with OCP as multi family medium density RS2. This property is adorned with an older classic home, well kept and ready for new owners. The current Owners would also consider a rent back for a period of time while they find their next place to call home. An ideal location just a short stroll to town or, almost right at your door step you can enjoy a beautiful peaceful walk through the Englishman River estuary/Park. Exterior buildings included are a shop 14ft x 23'6 and Galvanized Steel Hoop house 20ft x 58' (id:48643)
RE/MAX First Realty (Pk)
Lot 1 Nootka Island
Nootka Island, British Columbia
Located on Nootka Island off the West Coast of Vancouver Island, this rare oceanfront property features approximately 2,500+ feet of combined beach and river frontage along one of British Columbia's most remote and historic shorelines. With no road access, minimal development, direct Pacific ocean exposure, freshwater access, shore fishing for salmon and abundant wildlife, it offers true off grid West Coast adventure living. An established trail to protected moorage at Friendly Cove ( Yuquot ) and a 400 sq ft solar powered cabin with loft make this a practical and self sufficient coastal basecamp. (id:48643)
Landquest Realty Corporation
4528 Adelaide St
Port Alberni, British Columbia
For Lease! This bright, open lease space is located on Adelaide Street, just off Johnston Road, the busy, main thoroughfare through Port Alberni. Bring your business to this space with tonnes of frontage, a large retail space, 2 separate offices, a kitchenette and bathroom. A new heat pump is in place for year round comfort. The unit is separately metered with its own hot water. If you are looking to start a business or re-locate, this would be a great fit! All measurements are approximate and must be verified if important. (id:48643)
RE/MAX Professionals - Dave Koszegi Group
Lot 2 Nootka Island
Nootka Island, British Columbia
Located on Nootka Island, off the West Coast of Vancouver Island this exceptional oceanfront property has 270+ ft of prime beachfront. Positioned along one of British Columbia's most storied and untamed shorelines. Outlined by forested headlands, trophy waterfront with direct exposure to the open Pacific Ocean. The property serves as a practical basecamp for exploration, adventure, and solitude. With no road access and minimal surrounding development, it offers a quiet and rewarding West Coast experience. At low tide, the beach opens wide, providing ample space, perfect for walking, beachcombing, launching kayaks, even an impromptu football game. Cast directly from shore, with seasonal opportunities to catch salmon right outside your front door. (id:48643)
Landquest Realty Corporation
5169 Argyle St
Port Alberni, British Columbia
Highly visible Commercial building in the revitalized South Port area close to the popular Harbour Quay. Zoned C7, offering a multitude of opportunities including potential for residential upstairs. This 3,619 sq ft building is steps away from fantastic restaurants, bakeries, brew pub and retail shopping. The main floor of the building features recent updates to the reception area and office spaces. The upper floor includes 3 more office spaces along with 2X 2 pc bathrooms. Downstairs offers plenty of room for storage as well as a 2 pc bathroom. The building is currently leased at $2450/month with a vacant office with potential lease $400 for total potential of $2850. All measurements are approximate and must be verified if important. (id:48643)
RE/MAX Professionals - Dave Koszegi Group
1408 Robertson Rd
Cortes Island, British Columbia
5.34-acre private oasis featuring mature mixed forest, sunny meadow, a large pond, and a spacious 30' yurt. Tucked back from the road, the property offers exceptional privacy while remaining just a 5-minute walk to Gorge Harbour Marina Resort, Gorge Hall, the post office, and the dock. A shallow, year-round well supplies water to the yurt, and solar panels power the lights and pump from spring through fall. A septic feasibility study has been completed, and an easement provides driveway access to the property. Zoning allows for a house and secondary cabin, and there is potential for a second driveway off of Whaletown Road. Rich soil, pond and year round creek, and a beautiful forest make this a rare find for those looking to bring their vision to life. (id:48643)
Exp Realty (Na)

