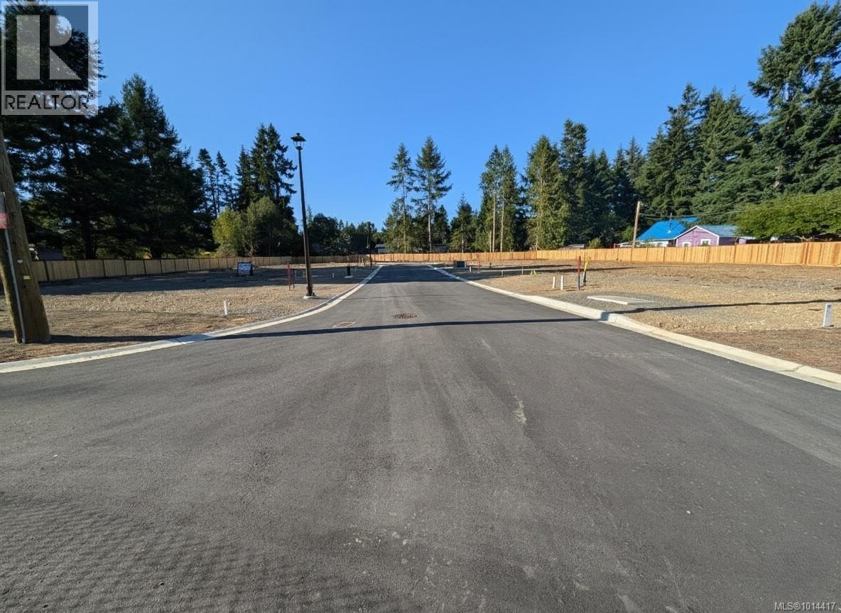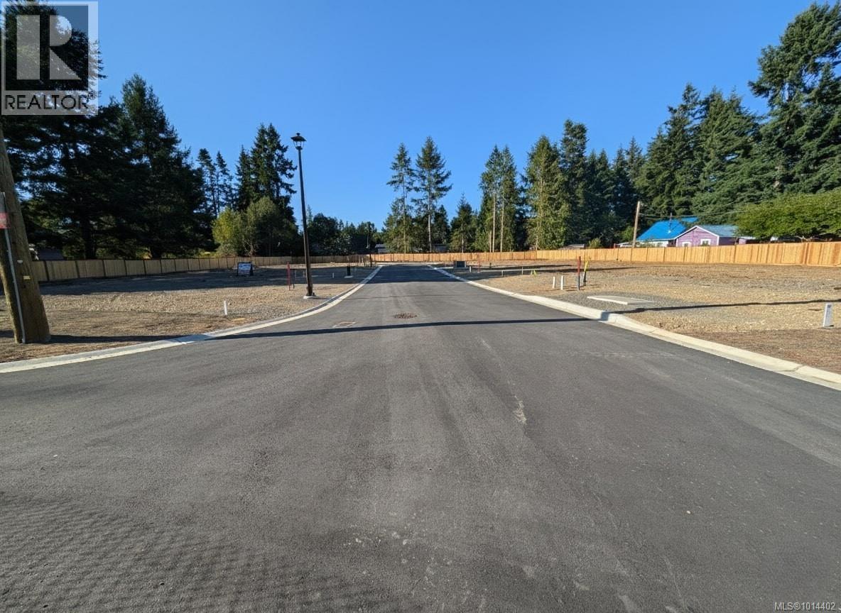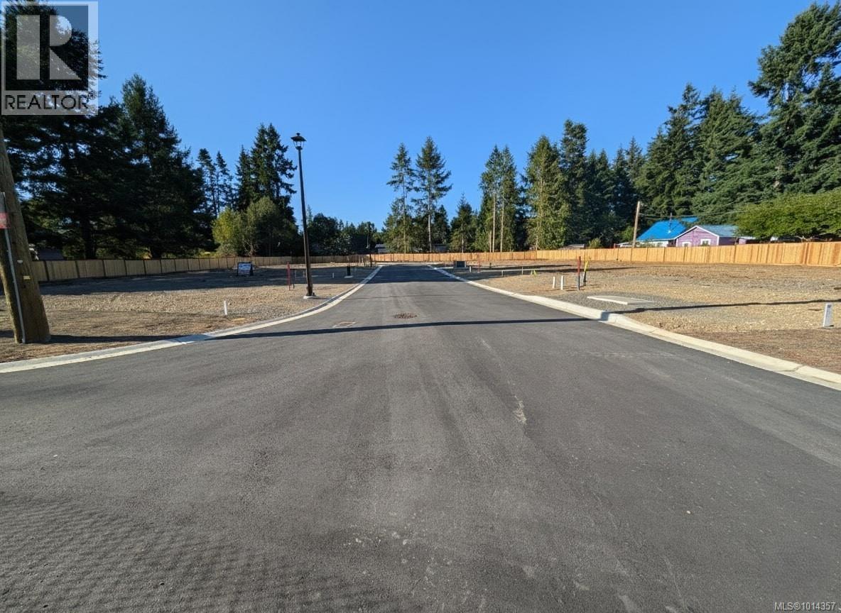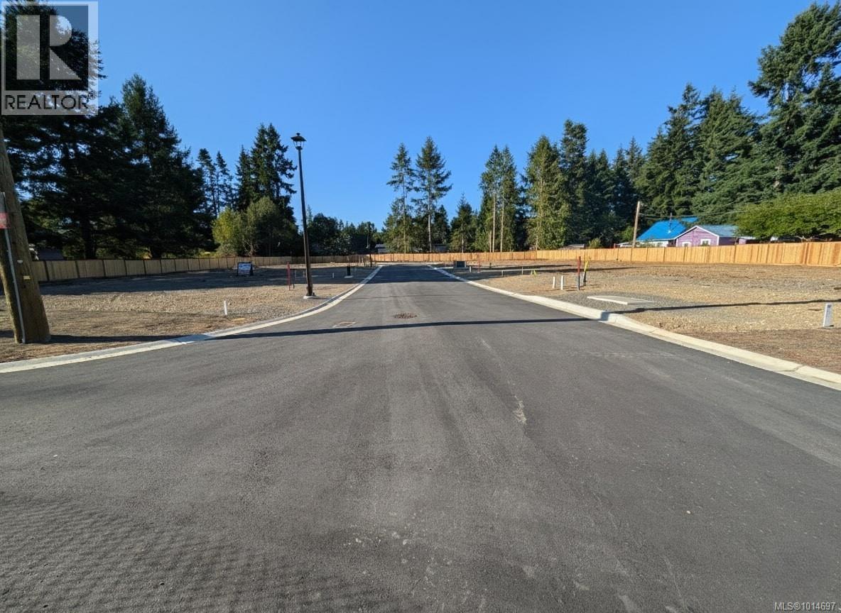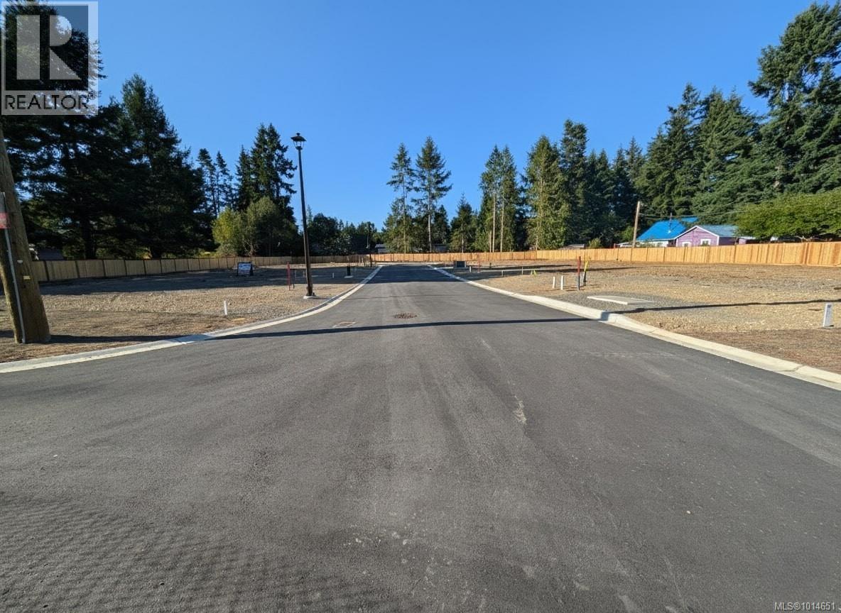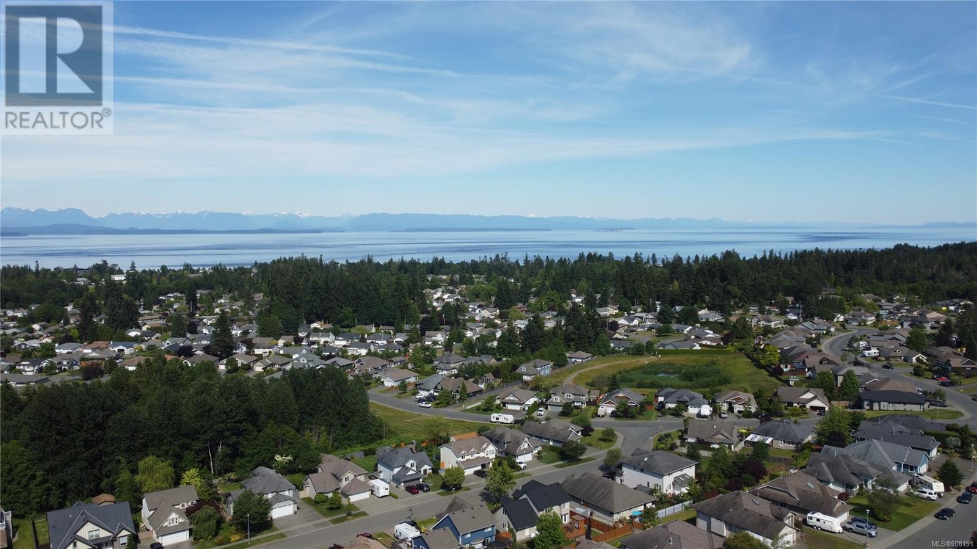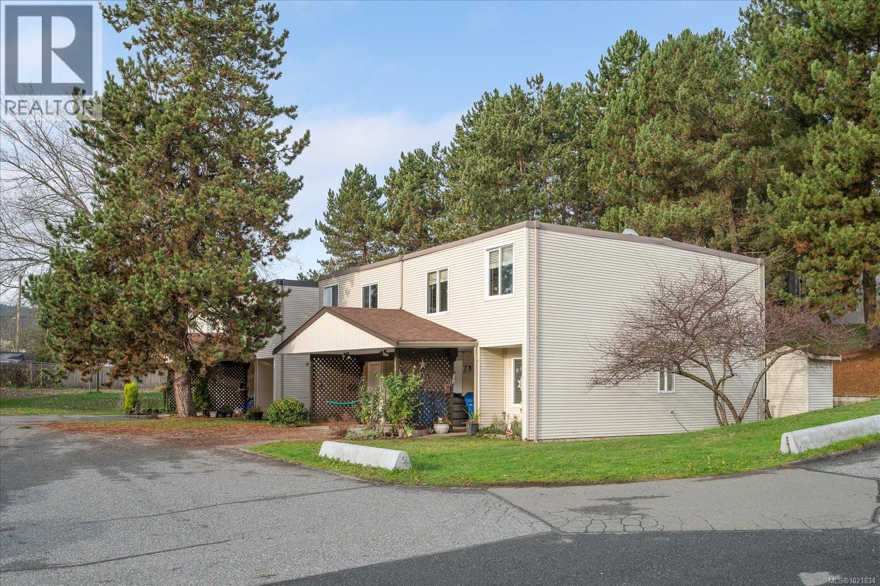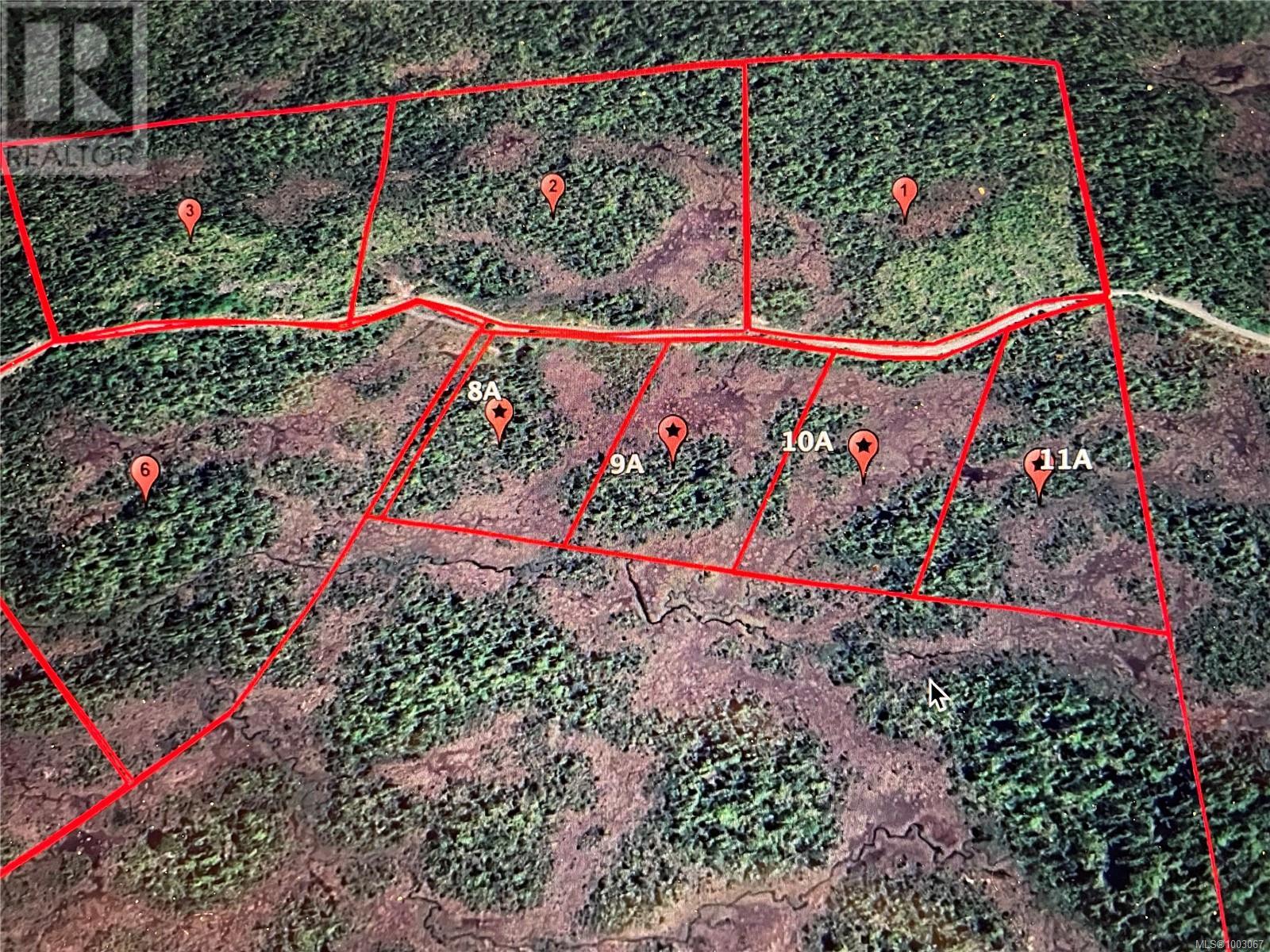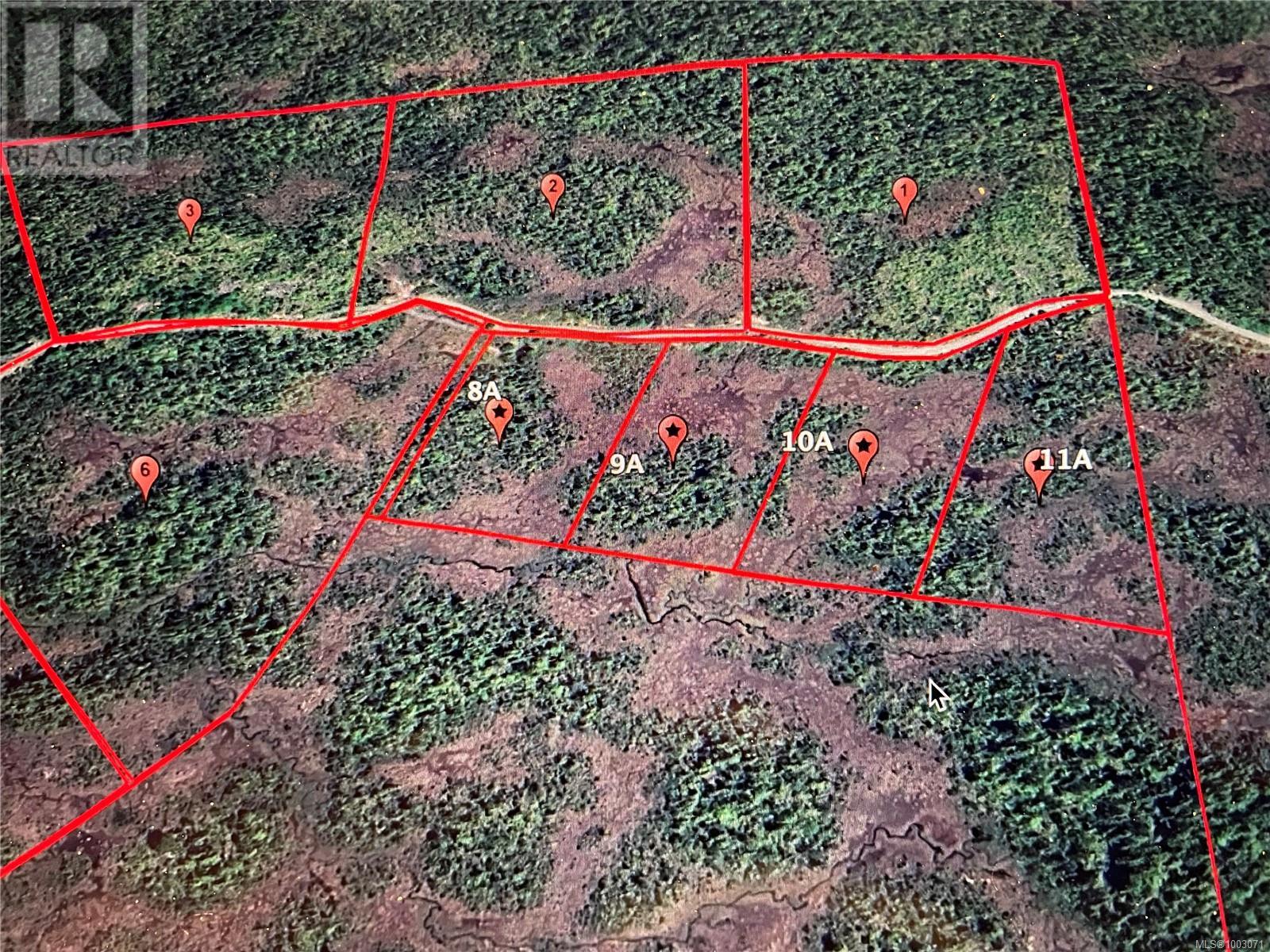Sl 4 607 Cedarwood Way
Parksville, British Columbia
Imagine walking from your home down to the beachfront and estuary. Enjoy the wildlife, the natural beauty, and feel time slow down…island style. The new Cedarwood Way subdivision offers you the opportunity to choose your lot, choose your builder and design the home that is right for you. With only 10 fully serviced lots available, now is the time to visit the subdivision, walk the lots and see how this could be your future. In addition to being on the doorstep to a natural wonderland, you are also a short stroll to excellent shopping. From boutiques to restaurants to grocery stores… all minutes away. Enjoy easy access to all major transportation corridors. An excellent opportunity to invest in your future, today. (id:48643)
RE/MAX Professionals (Na)
Sl 3 605 Cedarwood Way
Parksville, British Columbia
Imagine walking from your home down to the beachfront and estuary. Enjoy the wildlife, the natural beauty, and feel time slow down...island style. The new Cedarwood Way subdivision offers you the opportunity to choose your lot, choose your builder and design the home that is right for you. With only 10 fully serviced lots available, now is the time to visit the subdivision, walk the lots and see how this could be your future. In addition to being on the doorstep to a natural wonderland, you are also a short stroll to excellent shopping. From boutiques to restaurants to grocery stores… all minutes away. Enjoy easy access to all major transportation corridors. An excellent opportunity to invest in your future, today. (id:48643)
RE/MAX Professionals (Na)
Sl 2 603 Cedarwood Way
Parksville, British Columbia
Imagine walking from your home down to the beachfront and estuary. Enjoy the wildlife, the natural beauty, and feel time slow down…island style. The new Cedarwood Way subdivision offers you the opportunity to choose your lot, choose your builder and design the home that is right for you. With only 10 fully serviced lots available, now is the time to visit the subdivision, walk the lots and see how this could be your future. In addition to being on the doorstep to a natural wonderland, you are also a short stroll to excellent shopping. From boutiques to restaurants to grocery stores… all minutes away. Enjoy easy access to all major transportation corridors. An excellent opportunity to invest in your future, today. (id:48643)
RE/MAX Professionals (Na)
Sl 7 608 Cedarwood Way
Parksville, British Columbia
Imagine walking from your home down to the beachfront and estuary. Enjoy the wildlife, the natural beauty, and feel time slow down…island style. The new Cedarwood Way subdivision offers you the opportunity to choose your lot, choose your builder and design the home that is right for you. With only 10 fully serviced lots available, now is the time to visit the subdivision, walk the lots and see how this could be your future. In addition to being on the doorstep to a natural wonderland, you are also a short stroll to excellent shopping. From boutiques to restaurants to grocery stores… all minutes away. Enjoy easy access to all major transportation corridors. An excellent opportunity to invest in your future, today. (id:48643)
RE/MAX Professionals (Na)
Sl 6 610 Cedarwood Way
Parksville, British Columbia
Imagine walking from your home down to the beachfront and estuary. Enjoy the wildlife, the natural beauty, and feel time slow down…island style. The new Cedarwood Way subdivision offers you the opportunity to choose your lot, choose your builder and design the home that is right for you. With only 10 fully serviced lots available, now is the time to visit the subdivision, walk the lots and see how this could be your future. In addition to being on the doorstep to a natural wonderland, you are also a short stroll to excellent shopping. From boutiques to restaurants to grocery stores… all minutes away. Enjoy easy access to all major transportation corridors. An excellent opportunity to invest in your future, today. (id:48643)
RE/MAX Professionals (Na)
11cape Sutil Holberg (Off) Hwy
Port Hardy, British Columbia
Opportunity of the Century! Get in now on the North Island's newest subdivision - in addition to the 10 acre lots currently available for purchase, we are now offering smaller 2.5 acre parcels. With the option to subdivide further and well suited for resort development, the upside potential is evident. Soul mates with nature is the inspiration for the development. Depending on the lot and the home built, ocean views are possible, mountain views a potentiality and owning a forest sanctuary is a probability. The vision for this new community is outstanding. Are you aware of what Tofino or any other major community was originally? Be forward thinking like that when you view the information for these lots. Think big - dream big! If you are among visionary leaders who want to develop this area, or just own the 2.5 acres for yourself, call, come and check it out! The owner is open to vendor financing. He'll be onsite and willing to assist, guide or partner with construction, power, sewage and water. GST applicable (id:48643)
Royal LePage Advance Realty (Ph)
678 Mariner Dr
Campbell River, British Columbia
Visit REALTOR website for additional information.REDUCED PRICE…BEST PRICED OCEAN VIEW LOT IN CAMPBELL RIVER Welcome to beautiful Willow Point in Campbell River. This fabulous 0.17 acre lot with amazing Ocean views is waiting for you to build your dream home. This lot is suited for a level entry home with a full size, over height walk out basement. Located close to great schools, steps away from endless nature trails plus just a couple blocks from the upcoming Jubilee Heights shopping center. You are welcome to come and walk the lot and admire your new view. No GST! (id:48643)
Pg Direct Realty Ltd.
54 444 Bruce Ave
Nanaimo, British Columbia
Spacious and well-located, this 3-bedroom, 1.5-bath townhome sits in the heart of the University District and offers a functional layout with excellent potential. The main level features a 2-piece bathroom, a generous kitchen with ample storage, plenty of counter space, and an eating bar, along with a dedicated dining area and a bright living room with large windows, a fireplace feature, and access to the backyard patio. Upstairs are three bedrooms, including a primary with its own private balcony, plus a full bathroom and conveniently located laundry with a brand-new washing machine. This well-managed, pet-friendly complex has no age restrictions and allows rentals and cats, making it a smart investment opportunity. Located in a quiet residential area yet just minutes from VIU, University Village shopping, schools, transit, parks, and recreation, this home is ideal for students, investors, or anyone looking to enter the market at an affordable price point. A covered parking stall and storage are also included. All data and measurements are approximate and should be verified if deemed important. (id:48643)
Century 21 Harbour Realty Ltd.
7 Cape Sutil Holberg (Off) Hwy
Port Hardy, British Columbia
Opportunity of the Century! Get in now on the North Island's newest subdivision - offering multiple 10 acre lots with the option to subdivide further and well suited for resort development. Soul mates with nature is the inspiration for the development. Depending on the lot and the home built, ocean views are possible, mountain views a potentiality and owning a forest sanctuary is a probability. The vision for this new community is outstanding. Are you aware of what Tofino or any other major community was originally? Be forward thinking like that when you view the information for these lots. Think big - dream big! If you are among visionary leaders who want to develop this area, own 10 acres for yourself, go together with friends or just want to invest for your future generations, call, come and check it out! The owner is open to vendor financing. He'll be onsite and willing to assist, guide or partner with construction, power, sewage and water. Call for more information, as there is not enough room in this writeup to describe all of the possibilities. GST applicable (id:48643)
Royal LePage Advance Realty (Ph)
8 Cape Sutil Holberg (Off) Hwy
Port Hardy, British Columbia
Opportunity of the Century! Get in now on the North Island's newest subdivision - in addition to the 10 acre lots currently available for purchase, we are now offering smaller 2.5 acre parcels. With the option to subdivide further and well suited for resort development, the upside potential is evident. Soul mates with nature is the inspiration for the development. Depending on the lot and the home built, ocean views are possible, mountain views a potentiality and owning a forest sanctuary is a probability. The vision for this new community is outstanding. Are you aware of what Tofino or any other major community was originally? Be forward thinking like that when you view the information for these lots. Think big - dream big! If you are among visionary leaders who want to develop this area, or just own the 2.5 acres for yourself, call, come and check it out! The owner is open to vendor financing. He'll be onsite and willing to assist, guide or partner with construction, power, sewage and water. GST applicable (id:48643)
Royal LePage Advance Realty (Ph)
9 Cape Sutil Holberg (Off) Hwy
Port Hardy, British Columbia
Opportunity of the Century! Get in now on the North Island's newest subdivision - in addition to the 10 acre lots currently available for purchase, we are now offering smaller 2.5 acre parcels. With the option to subdivide further and well suited for resort development, the upside potential is evident. Soul mates with nature is the inspiration for the development. Depending on the lot and the home built, ocean views are possible, mountain views a potentiality and owning a forest sanctuary is a probability. The vision for this new community is outstanding. Are you aware of what Tofino or any other major community was originally? Be forward thinking like that when you view the information for these lots. Think big - dream big! If you are among visionary leaders who want to develop this area, or just own the 2.5 acres for yourself, call, come and check it out! The owner is open to vendor financing. He'll be onsite and willing to assist, guide or partner with construction, power, sewage and water. GST applicable (id:48643)
Royal LePage Advance Realty (Ph)
10cape Sutil Holberg (Off) Hwy
Port Hardy, British Columbia
Opportunity of the Century! Get in now on the North Island's newest subdivision - in addition to the 10 acre lots currently available for purchase, we are now offering smaller 2.5 acre parcels. With the option to subdivide further and well suited for resort development, the upside potential is evident. Soul mates with nature is the inspiration for the development. Depending on the lot and the home built, ocean views are possible, mountain views a potentiality and owning a forest sanctuary is a probability. The vision for this new community is outstanding. Are you aware of what Tofino or any other major community was originally? Be forward thinking like that when you view the information for these lots. Think big - dream big! If you are among visionary leaders who want to develop this area, or just own the 2.5 acres for yourself, call, come and check it out! The owner is open to vendor financing. He'll be onsite and willing to assist, guide or partner with construction, power, sewage and water. GST applicable (id:48643)
Royal LePage Advance Realty (Ph)

