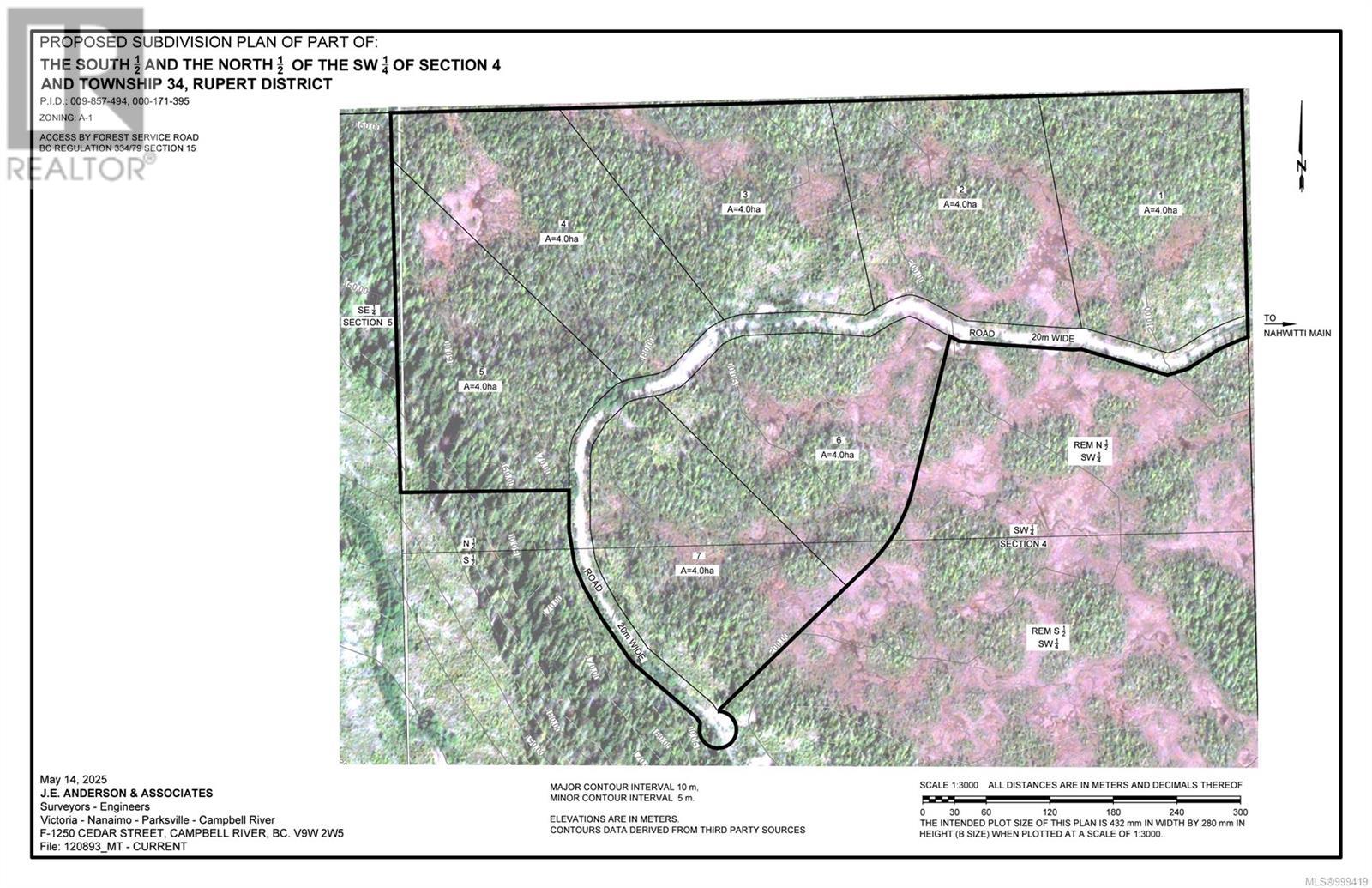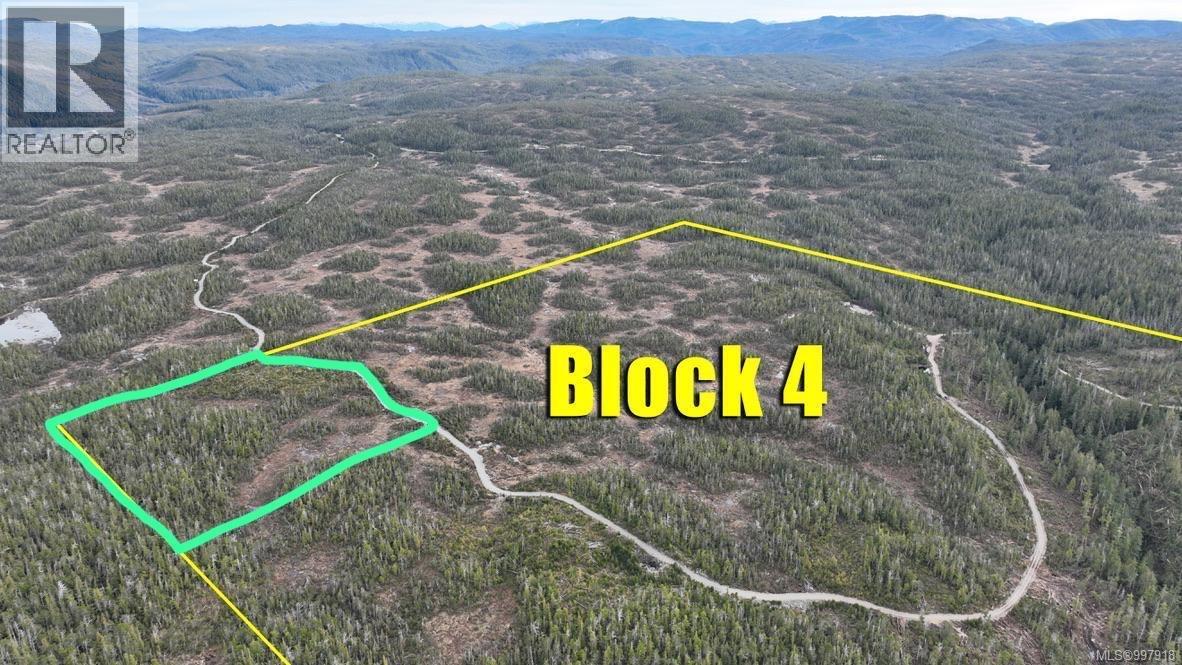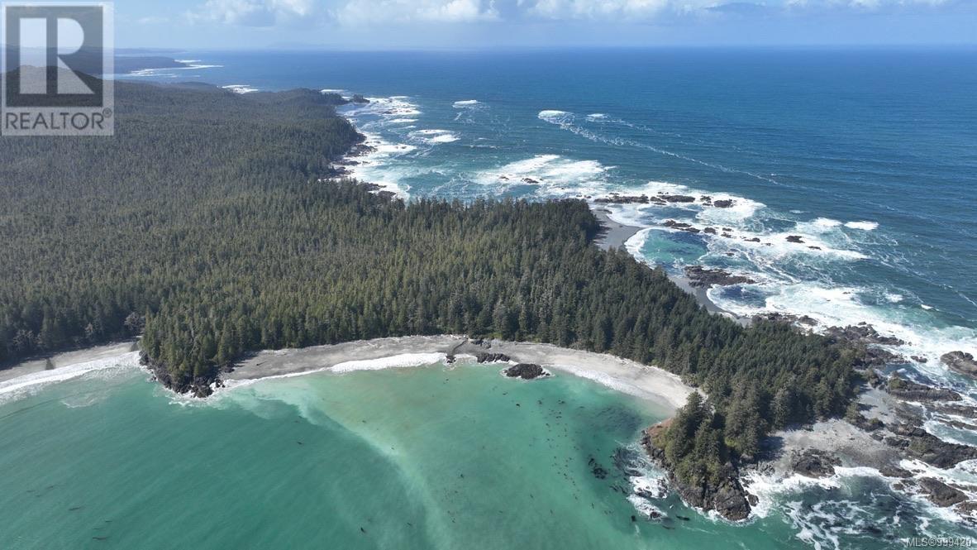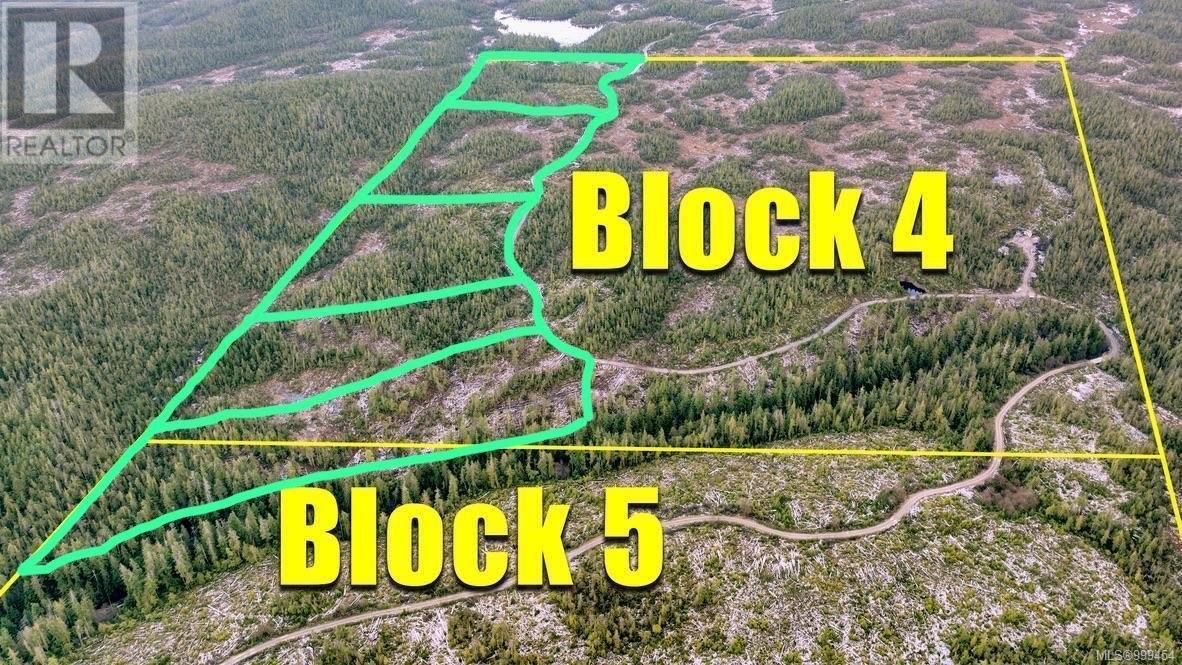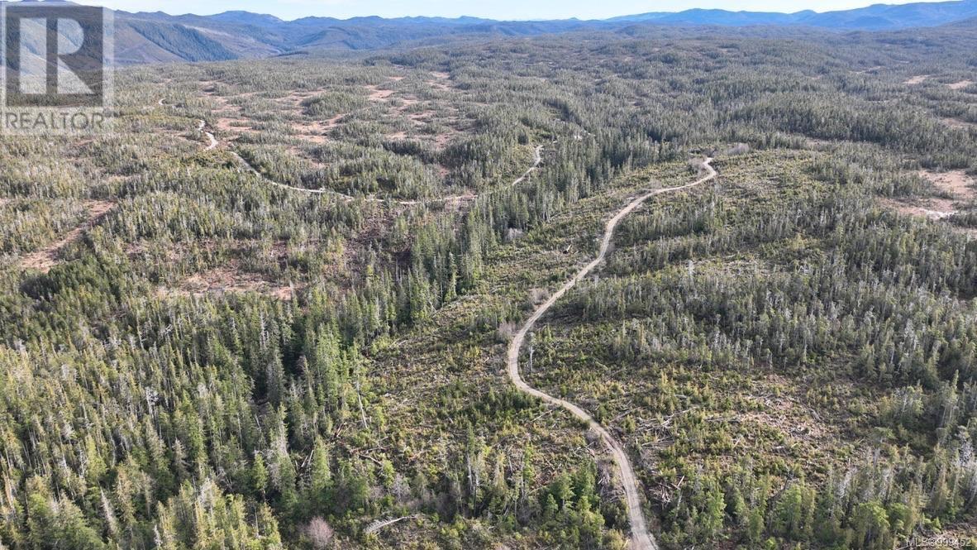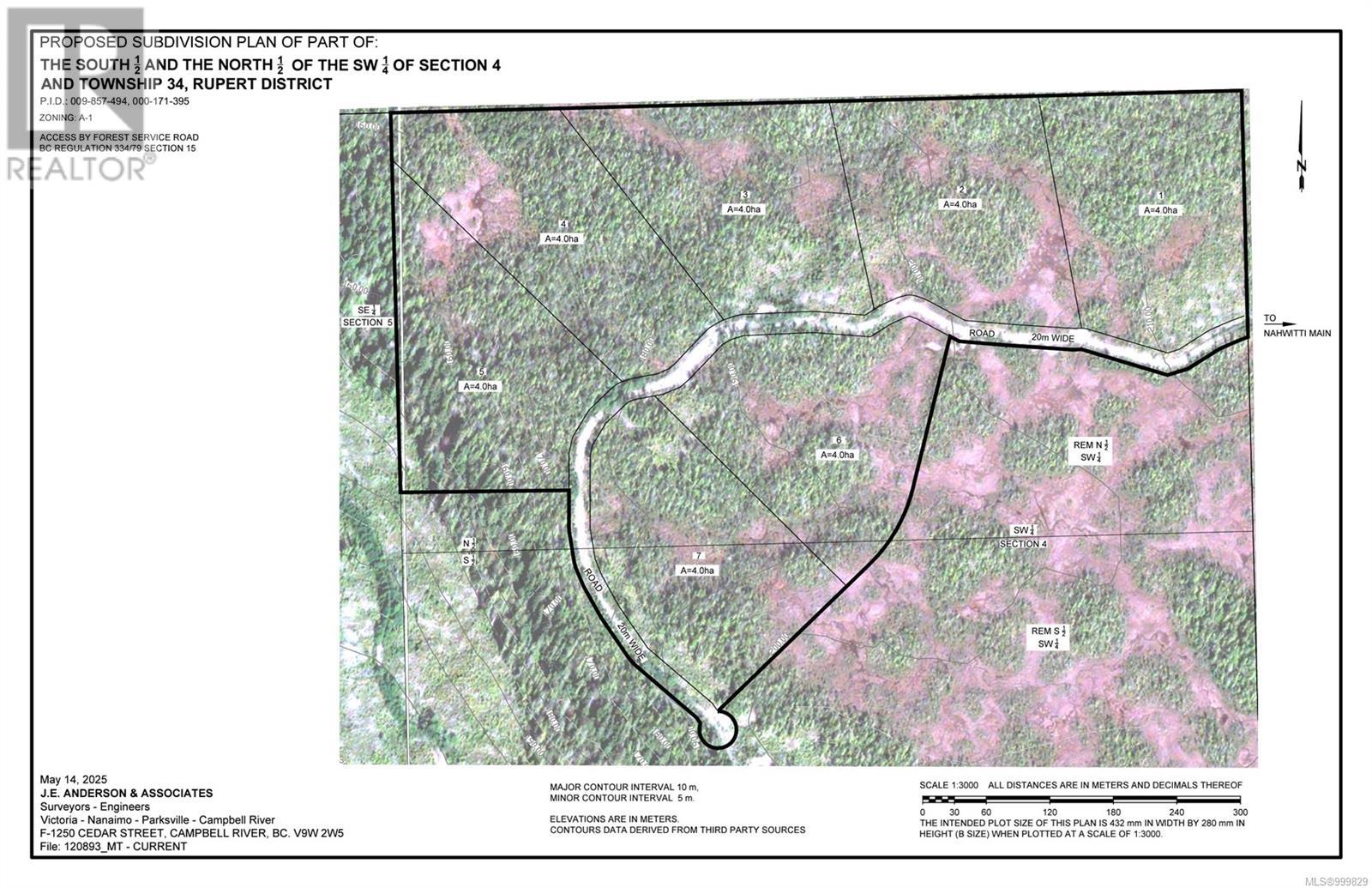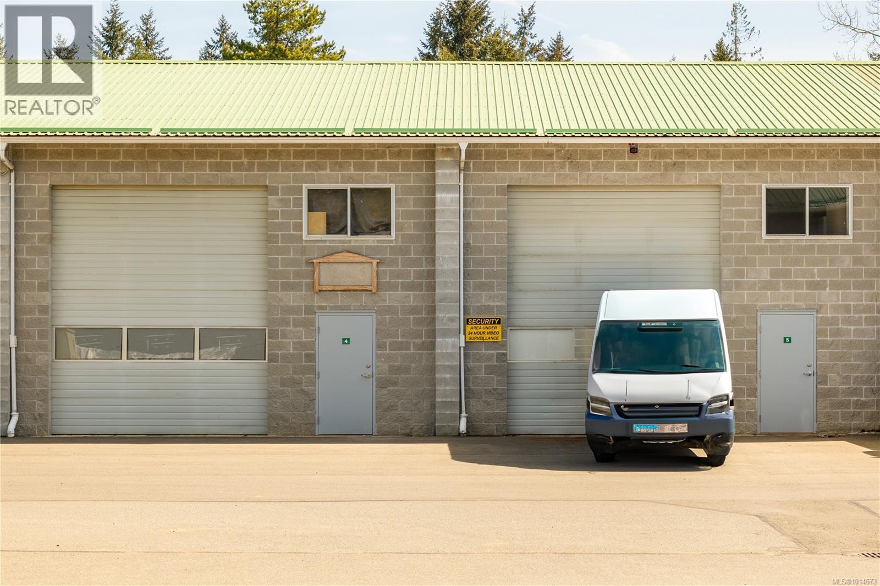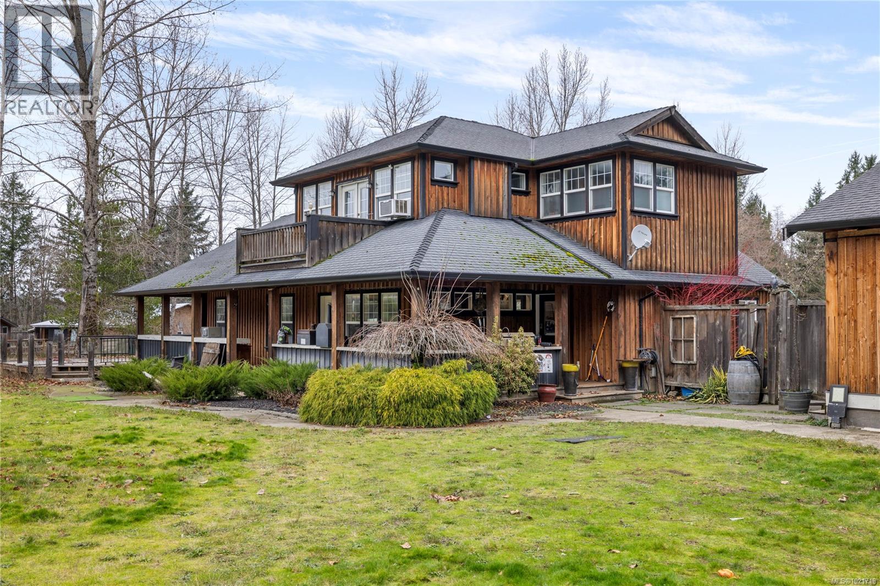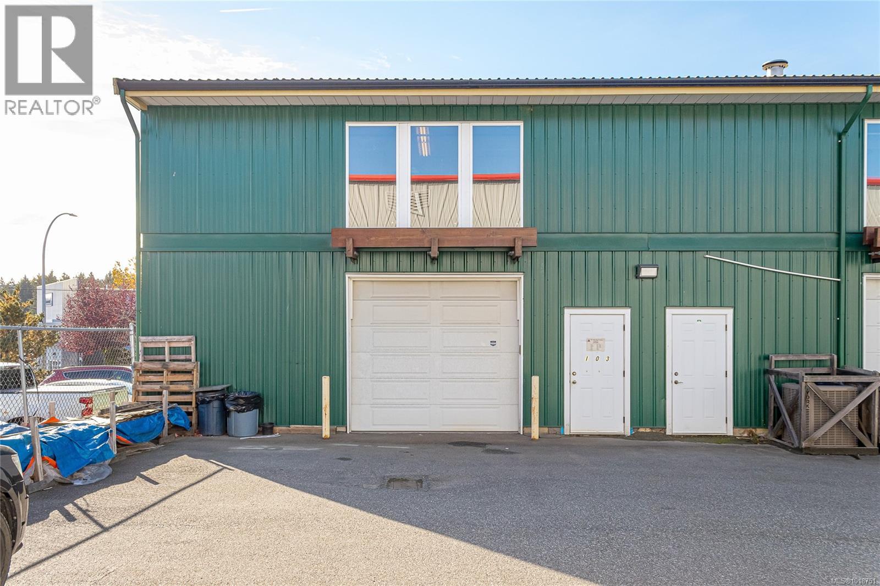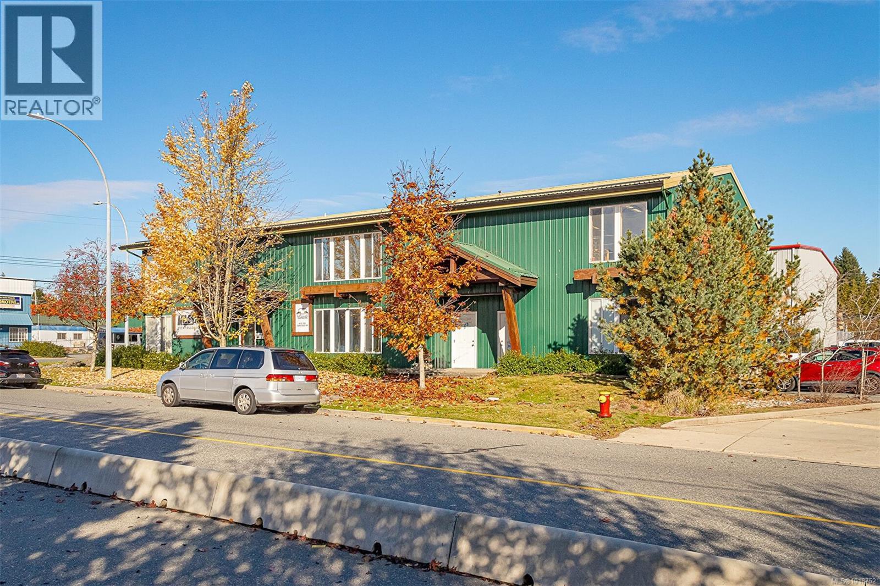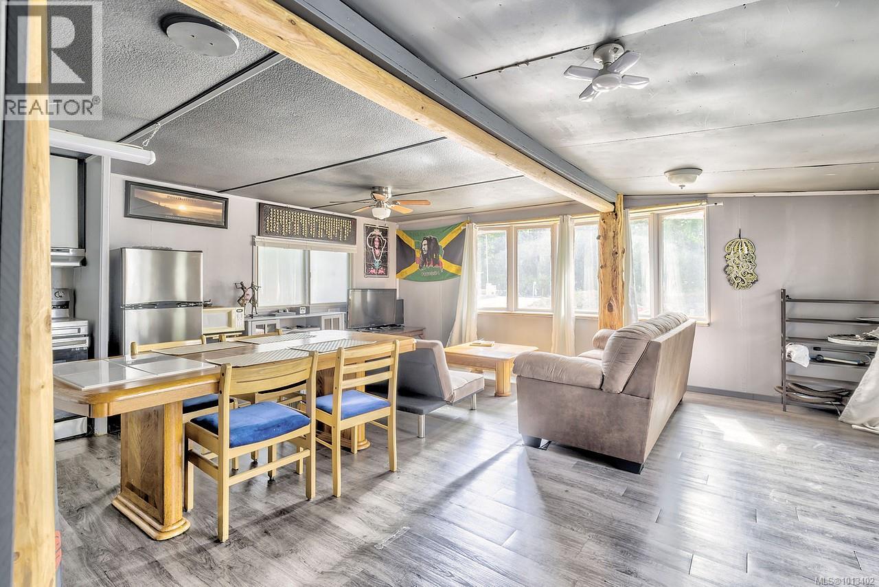2 Cape Sutil Holberg (Off) Hwy
Port Hardy, British Columbia
Opportunity of the Century! Get in now on the North Island's newest subdivision - offering multiple 10 acre lots with the option to subdivide further and well suited for resort development. Soul mates with nature is the inspiration for the development. Depending on the lot and the home built, ocean views are possible, mountain views a potentiality and owning a forest sanctuary is a probability. The vision for this new community is outstanding. Are you aware of what Tofino or any other major community was originally? Be forward thinking like that when you view the information for these lots. Think big - dream big! If you are among visionary leaders who want to develop this area, own 10 acres for yourself, go together with 9 of your friends for an acre each or just want to invest for your future generations, call, come and check it out! The owner is open to vendor financing. He'll be onsite and willing to assist, guide or partner with construction, power, sewage and water. Call for more information, as there is not enough room in this writeup to describe all of the possibilities. GST to be added to purchase price. (id:48643)
Royal LePage Advance Realty (Ph)
1 Cape Sutil Holberg (Off) Hwy
Port Hardy, British Columbia
Opportunity of the Century! Get in now on the North Island's newest subdivision - offering multiple 10 acre lots with the option to subdivide further and well suited for resort development. Soul mates with nature is the inspiration for the development. Depending on the lot and the home built, ocean views are possible, mountain views a potentiality and owning a forest sanctuary is a probability. The vision for this new community is outstanding. Are you aware of what Tofino or any other major community was originally? Be forward thinking like that when you view the information for these lots. Think big - dream big! If you are among visionary leaders who want to develop this area, own 10 acres for yourself, go together with 9 of your friends for an acre each or just want to invest for your future generations, call, come and check it out! The owner is open to vendor financing. He'll be onsite and willing to assist, guide or partner with construction, power, sewage and water. Call for more information, as there is not enough room in this writeup to describe all of the possibilities. GST to be added to purchase price. (id:48643)
Royal LePage Advance Realty (Ph)
3 Cape Sutil Holberg (Off) Hwy
Port Hardy, British Columbia
Opportunity of the Century! Get in now on the North Island's newest subdivision - offering multiple 10 acre lots with the option to subdivide further and well suited for resort development. Soul mates with nature is the inspiration for the development. Depending on the lot and the home built, ocean views are possible, mountain views a potentiality and owning a forest sanctuary is a probability. The vision for this new community is outstanding. Are you aware of what Tofino or any other major community was originally? Be forward thinking like that when you view the information for these lots. Think big - dream big! If you are among visionary leaders who want to develop this area, own 10 acres for yourself, go together with 9 of your friends for an acre each or just want to invest for your future generations, call, come and check it out! The owner is open to vendor financing. He'll be onsite and willing to assist, guide or partner with construction, power, sewage and water. Call for more information, as there is not enough room in this writeup to describe all of the possibilities. GST to be added to purchase price. (id:48643)
Royal LePage Advance Realty (Ph)
5 Cape Sutil Holberg (Off) Hwy
Port Hardy, British Columbia
Opportunity of the Century! Get in now on the North Island's newest subdivision - offering multiple 10 acre lots with the option to subdivide further and well suited for resort development. Soul mates with nature is the inspiration for the development. Depending on the lot and the home built, ocean views are possible, mountain views a potentiality and owning a forest sanctuary is a probability. The vision for this new community is outstanding. Are you aware of what Tofino or any other major community was originally? Be forward thinking like that when you view the information for these lots. Think big - dream big! If you are among visionary leaders who want to develop this area, own 10 acres for yourself, go together with 9 of your friends for an acre each or just want to invest for your future generations, call, come and check it out! The owner is open to vendor financing. He'll be onsite and willing to assist, guide or partner with construction, power, sewage and water. Call for more information, as there is not enough room in this writeup to describe all of the possibilities. GST to be added to purchase price. (id:48643)
Royal LePage Advance Realty (Ph)
4 Cape Sutil Holberg (Off) Hwy
Port Hardy, British Columbia
Opportunity of the Century! Get in now on the North Island's newest subdivision - offering multiple 10 acre lots with the option to subdivide further and well suited for resort development. Soul mates with nature is the inspiration for the development. Depending on the lot and the home built, ocean views are possible, mountain views a potentiality and owning a forest sanctuary is a probability. The vision for this new community is outstanding. Are you aware of what Tofino or any other major community was originally? Be forward thinking like that when you view the information for these lots. Think big - dream big! If you are among visionary leaders who want to develop this area, own 10 acres for yourself, go together with 9 of your friends for an acre each or just want to invest for your future generations, call, come and check it out! The owner is open to vendor financing. He'll be onsite and willing to assist, guide or partner with construction, power, sewage and water. Call for more information, as there is not enough room in this writeup to describe all of the possibilities. GST to be added to purchase price. (id:48643)
Royal LePage Advance Realty (Ph)
6 Cape Sutil Holberg (Off) Hwy
Port Hardy, British Columbia
Opportunity of the Century! Get in now on the North Island's newest subdivision - offering multiple 10 acre lots with the option to subdivide further and well suited for resort development. Soul mates with nature is the inspiration for the development. Depending on the lot and the home built, ocean views are possible, mountain views a potentiality and owning a forest sanctuary is a probability. The vision for this new community is outstanding. Are you aware of what Tofino or any other major community was originally? Be forward thinking like that when you view the information for these lots. Think big - dream big! If you are among visionary leaders who want to develop this area, own 10 acres for yourself, go together with your friends, or just want to invest for your future generations, call, come and check it out! The owner is open to vendor financing. He'll be onsite and willing to assist, guide or partner with construction, power, sewage and water. GST to be added to purchase price. A-1 zoning allows for single dwelling, duplex dwelling, either secondary suite dwelling or cabin, Bed and Breakfast, campground, and farming to name a few. GST to be added to purchase price. (id:48643)
Royal LePage Advance Realty (Ph)
Sl 4 1260 Fair Rd
Parksville, British Columbia
Only 6 Units remaining! Own your very own warehouse on Central Vancouver Island. Ideal for trades companies looking to establish their own headquarters. Stop wasting your money on rent and start building your net worth through ownership. 1260 Fair Rd is centrally located in Parksville, BC just minutes from the island highway, you're 25 minutes from North Nanaimo, 5 minutes from Downtown Parksville, 10 minutes from Qualicum Beach & 45 minutes to Ladysmith, Port Alberni, and Courtenay Fair Road Warehouse Park is built on 2.2 acres of prime commercial land, & offers easy access to major highways, ensuring your connections to suppliers, clients, and markets remain seamless Completed in 2006, this is a brick, block, and concrete construction project. With separate hydro meters, 18ft ceilings, commercial-grade security doors, and 14 ft roll-up garage doors. Reach out for a full information package. (id:48643)
Exp Realty (Na)
3805 Kriscott Rd
Whiskey Creek, British Columbia
Court-Ordered Sale – As Is, Where Is. This 2.59-acre property offers privacy and convenience, located just minutes from Qualicum Beach and Parksville. The main home includes hardwood floors, a large country kitchen, and a family room with stamped, heated concrete floors. There are two bedrooms on the lower level and a spacious primary suite upstairs with a private balcony. The second dwelling is not permitted but presents an opportunity for a future project. (id:48643)
Royal LePage Island Living (Qu)
103 1930 Island Diesel Way
Nanaimo, British Columbia
For Sale or Lease – Custom Two-Storey Warehouse with Upper-Level Studio/Office. A versatile, well-designed 2-storey strata unit located in Nanaimo’s premier light industrial neighbourhood at Island Diesel Way & Boxwood Road. The total size is roughly 2116 sq. ft including 1,366 sq. ft. ground-floor shop which features front and rear entrances, an overhead door, washroom, and parking. The 750 sq. ft. second level offers a separate lockable entrance, washroom, and is separately metered—perfect for a studio, caretaker suite, office, or additional workspace. Zoned I-3 High Tech Industrial, allowing a wide range of uses. One of three strata units in the building. Offering 3 phase power with a 400 amp panel and a 200 amp sub-panel. The current tenant will be vacating soon. Showings: Monday to Friday during business hours with 24 hours’ notice. This is share sale (save on PTT). Additional information available upon request. Book your showing today! (id:48643)
Pemberton Holmes Ltd. (Pkvl)
103 1930 Island Diesel Way
Nanaimo, British Columbia
For Sale or Lease – Custom Two-Storey Warehouse with Upper-Level Studio/Office. A versatile, well-designed 2-storey strata unit located in Nanaimo’s premier light industrial neighbourhood at Island Diesel Way & Boxwood Road. The total size is roughly 2116 sq. ft including 1,366 sq. ft. ground-floor shop which features front and rear entrances, an overhead door, washroom, and parking. The 750 sq. ft. second level offers a separate lockable entrance, washroom, and is separately metered—perfect for a studio, caretaker suite, office, or additional workspace. Zoned I-3 High Tech Industrial, allowing a wide range of uses. One of three strata units in the building. The current tenant will be vacating soon. Offering 3 phase power with a 400 amp panel and a 200 amp sub-panel. Showings: Monday to Friday during business hours with 24 hours’ notice. Additional information available upon request. Book your showing today! (id:48643)
Pemberton Holmes Ltd. (Pkvl)
204 380 Martindale Rd
Parksville, British Columbia
Welcome to this bright and spacious 3-bedroom, 2-bath manufactured home in a well-kept park managed by Pathfinder Resorts. The open living area is filled with natural light from large windows, and the roomy kitchen features newer appliances. A generous laundry room adds everyday convenience. Step outside to an enclosed deck for year-round comfort and a fully fenced yard for added privacy. One standout feature is the drive-in secure garage/workshop — perfect for tools, storage, hobbies, or keeping your vehicle protected. Residents enjoy direct access to the Englishman River’s swimming holes and beaches — ideal for family fun. The location is within walking distance to Parksville’s shops, services, and beautiful Rathtrevor Beach. Pad fees include water, septic, and park maintenance. This well-priced home is available for immediate possession — a rare opportunity you won’t want to miss. (id:48643)
Royal LePage Nanaimo Realty (Nanishwyn)
926 Fern Hill Lane
Quadra Island, British Columbia
Quadra Island acreage! This 4.35 acre lot is situated in the Fir Crest Acres subdivision, adjacent to the Quadra Island Golf Club. Here we have strata lot 15 which fronts Fairway 2 of the Quadra Island Golf Course. There is a driveway that runs through the property and a good producing drilled well in place that produces 50+ gallons per minute. The property also comes with a hook up to the strata sewer system & underground hydro/telephone & cable services to the property line. This property is part of the Fir Crest Acres 17 lot bareland strata subdivision which is bordered by 10 acres of reserved park land and a 2.8km trail network that connects with the Haskin Farm Trail. Located a short drive from shops or the ferry in Quathiaski Cove or from Rebecca Spit Provincial Park. Bring your building plans and enjoy peaceful Quadra Island living today! Quadra Island – it’s not just a location, it’s a lifestyle…are you ready for Island Time? (id:48643)
Royal LePage Advance Realty

